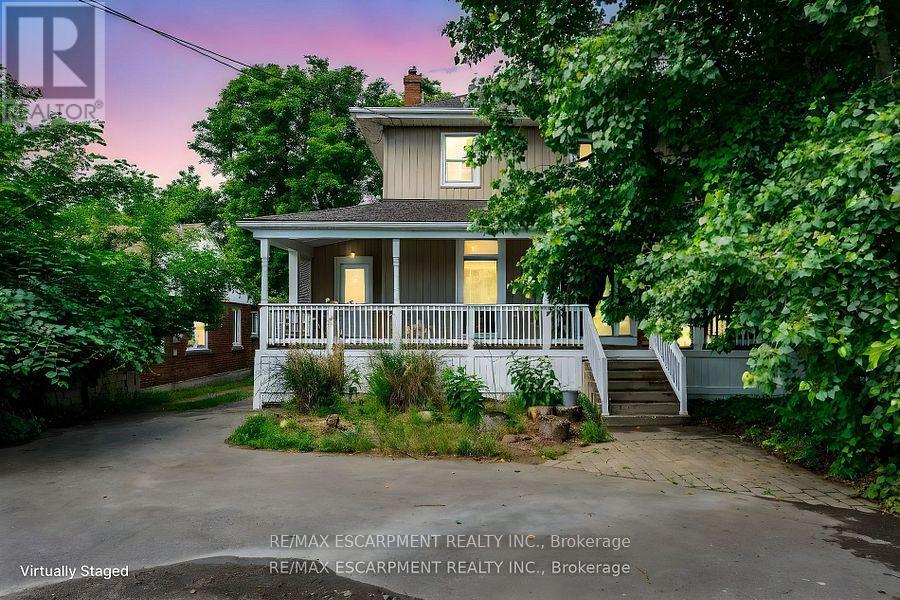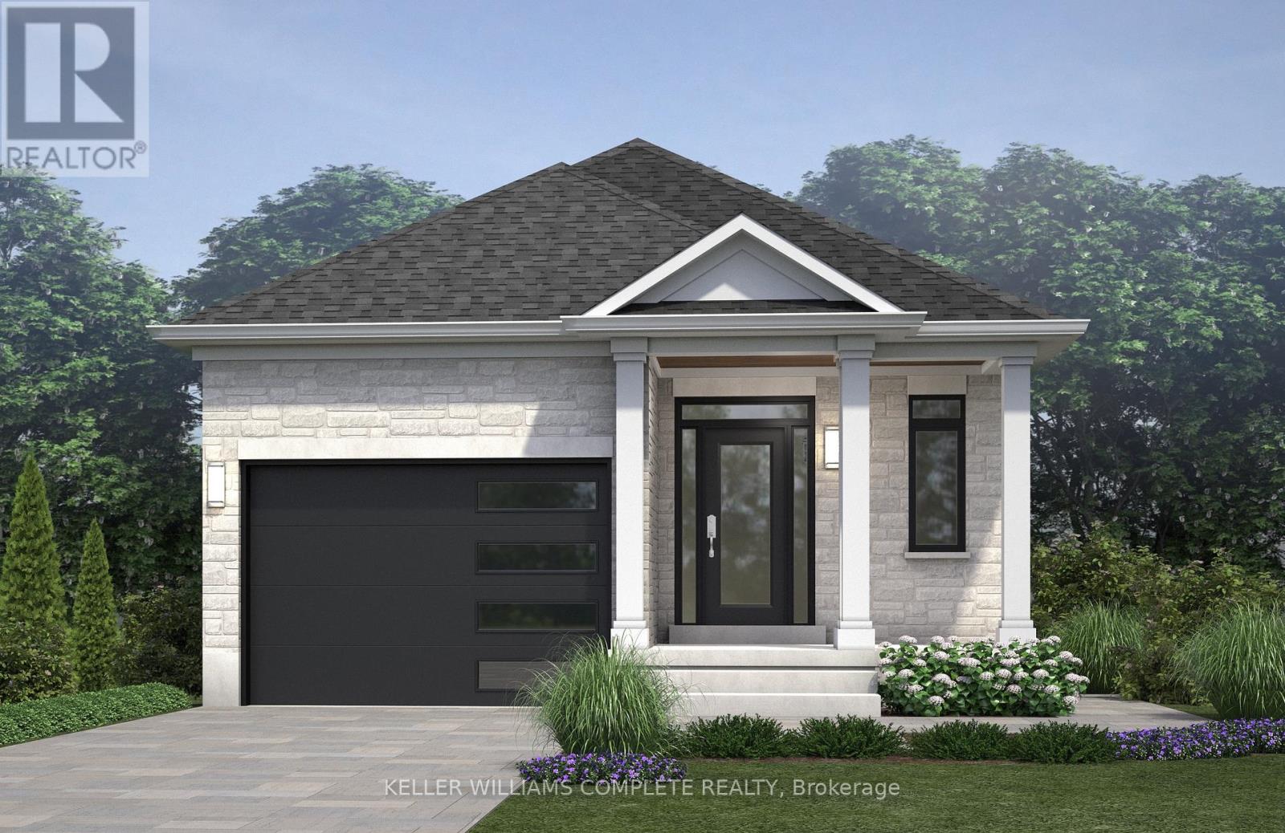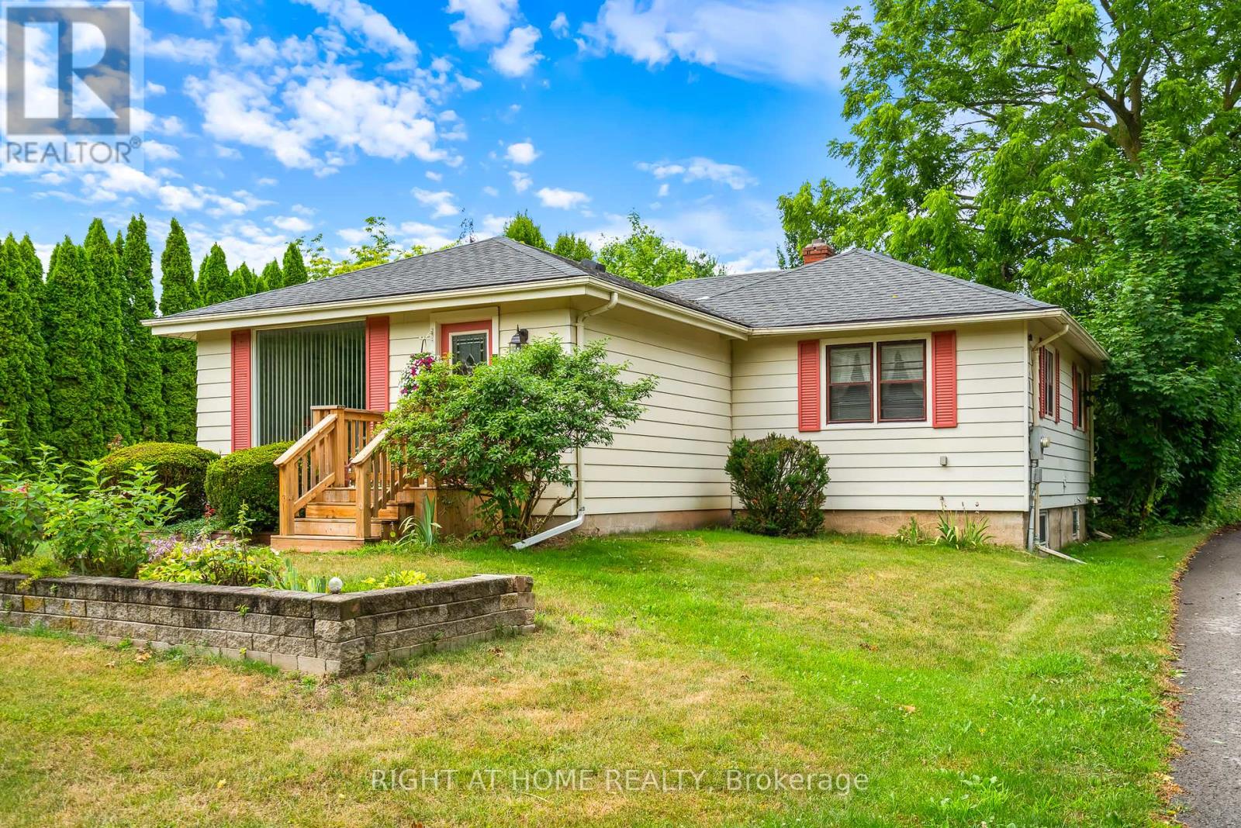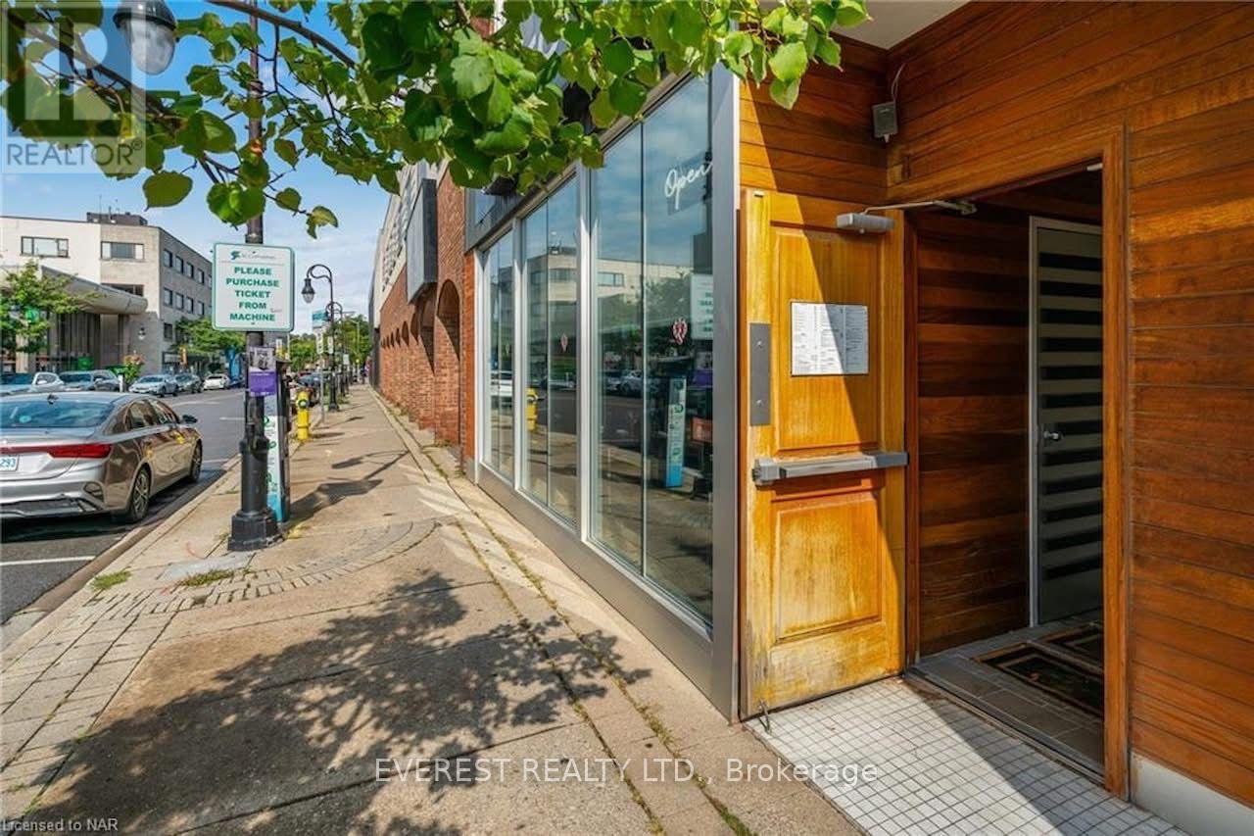543 Mariner Drive
Waterloo, Ontario
Welcome to 543 Mariner Drive in Eastbridge, a freehold townhouse with no monthly condo fees! This move-in-ready home offers 3 bedrooms, 2.5 bathrooms, and over 1,900 sq. ft. of finished living space across three levels. The main floor features a bright, spacious layout with a white kitchen, stainless steel appliances, backsplash, and breakfast bar seating. The open-concept living and dining areas flow seamlessly to the private, fully fenced backyard perfect for relaxing or entertaining. The 2pc bathroom and garage access complete this level. Upstairs, you'll find three spacious bedrooms, including a primary suite with its own ensuite bath and an additional 4-piece family bathroom. The fully finished basement adds even more versatility with a large rec room and a bonus 4th bedroom. Enjoy the convenience of an attached garage, driveway parking for two, and updates like a 2018 furnace and A/C. Located close to schools, parks, golf, and just a short drive to Conestoga Mall, St. Jacobs, and Hwy 7/8.Dont miss your chance to own this beautiful home in a family-friendly community! (id:60365)
954 Beach Boulevard
Hamilton, Ontario
Nestled along one of Hamiltons most scenic stretches, tucked in on the bayside of the Beach Strip, 954 Beach Boulevard is a rare blend of character and style, just a stones throw away from Lake Ontario. It offers 2260 sqft of comfort and coastal charm. This distinguished three-bedroom plus home office residence invites you into a world of delight with graceful proportions, all thoughtfully designed to embrace both family living and refined entertaining. Hardwood floors flow throughout the main living areas, creating a seamless backdrop for any design aesthetic. The second floor is newly carpeted, which adds a fresh layer of warmth. The home boasts a Great Room with a 16-foot ceiling drenched in sunlight through a stained-glass window. This Great Room features a sliding barn door that opens to one of three backyard decks, ideal for family gatherings. With generous living spaces, this home effortlessly accommodates modern lifestyles. On the lower level, you will discover an additional 1,200 sqft of living space and a WETT-certified woodstove, adding both charm and efficiency, creating a quiet retreat with additional warmth thats as practical as it is inviting, especially during cool winter nights. Outdoors, the property impresses with a private front courtyard and a tranquil backyard retreat surrounded by a canopy of mature trees, creating an enviable sense of seclusion rarely found in such a prime location. (id:60365)
122 Pike Creek Drive
Haldimand, Ontario
Welcome to High Valley Estates, where nature meets modern living in the heart of Cayuga. This stunning custom-built bungalow offers 3 spacious bedrooms and 2 full baths, including a luxurious primary en-suite designed for comfort and style. Situated on an oversized lot, this home provides ample yard space and greater distance from neighbouring propertiesensuring privacy and tranquility. The subdivision backs onto Pike Creek, offering direct access to the conservation area for peaceful nature walks while remaining shielded from the towns hustle and bustle. Outdoor enthusiasts will love the proximity to the Grand River, perfect for kayaking, fishing, and riverside relaxation. Plus, Lake Eries beautiful beaches are just a short 20-minute drive away. Families will appreciate the convenience of nearby elementary and high schools, and commuters will benefit from the easy 30-minute drive to Hamilton. This home is built with a 9-foot ceiling basement, offering in-law suite potential with space for up to two additional bedrooms, making it ideal for multi-generational living or rental income opportunities. Dont miss your chance to own a slice of serenity in High Valley Estateswhere nature, comfort, and convenience come together. (id:60365)
801 Halifax Road
Woodstock, Ontario
Welcome to 801 Halifax Road, a stunning executive residence located in the prestigious northeast end of Woodstock. This elegant home is thoughtfully designed for both everyday comfort and effortless entertaining, featuring a spacious open-concept kitchen, a warm and inviting living room, and a formal dining area perfect for hosting.Dramatic cathedral ceilings and an open second-floor balustrade overlooking the main level create a striking sense of space and architectural charm. A main-floor bedroom offers added flexibility, ideal for guests or multi-generational living.Upstairs, youll find four generously sized bedrooms and three full bathrooms, providing ample space for a growing family. The fully finished basement is bright and spacious, with large egress windows throughout, a full bedroom and bathroom, and a cold room plus designated storage. Whether youre seeking an in-law suite, a private retreat, or a secondary dwelling unit, this space offers endless possibilities. Car enthusiasts and eco-conscious buyers will appreciate the oversized 3-car heated garage, complete with wiring for an electric vehicle. Step outside to your private backyard oasis, featuring a beautifully landscaped garden and a heated saltwater pool perfect for making unforgettable family memories.An automated irrigation system is installed to ensure convenient and efficient lawn maintenance.If youre searching for your forever home, this exceptional property. (id:60365)
15756 Niagara Parkway
Niagara-On-The-Lake, Ontario
Welcome to 15756 Niagara Parkway. Peaceful and private living and only minutes to the Old Town historic area of Niagara on the Lake. This bungalow has 3 bedrooms total, 1 full bath, large living and dining room, great for those family gatherings and entertaining. The lower level is 80% finished where you will find a family room, 1 bedroom and the laundry area. When you enter the home you will feel how light and bright it is with a large picture window in the front living room! Fabulous opportunity for some light renovations to make it your own. The appliances are newer, AC 2024, New sump pump + back up, owned water heater and the septic has been recently inspected. Plenty of space for parking and a very deep lot at 198 ft! Don't hesitate, come by and visit your new home in Niagara on the Lake. (id:60365)
78 Oliver Lane
St. Catharines, Ontario
Rare, ready-to-build opportunity in the heart of St. Catharines! This approved developmentsite features 4 separate building lots, each with separate pins, and designated forsemi-detached homes.The property at 78 Oliver Lane (Pin #464150956) must be purchased in conjunction with 74 OliverLn (Pin #464150955).With approvals in place, the groundwork is done, making this an ideal project for builders,investors, or developers looking to tap into a high-demand, fast-growing market. Whether yourstrategy is to build and sell or build and hold, this site offers excellent return potential.Located in a well-established neighbourhood, future homeowners will enjoy proximity to schools,parks, shopping and major highways. (id:60365)
82 Oliver Lane
St. Catharines, Ontario
Rare, ready-to-build opportunity in the heart of St. Catharines! This approved developmentsite features 4 separate building lots, each with separate pins, and designated forsemi-detached homes. The property at 82 Oliver Lane (Pin #464150967) must be purchased in conjunction with 4Forestwood Drive (Pin #464150966). With approvals in place, the groundwork is done, making this an ideal project for builders,investors, or developers looking to tap into a high-demand, fast-growing market. Whether yourstrategy is to build and sell or build and hold, this site offers excellent return potential.Located in a well-established neighbourhood, future homeowners will enjoy proximity to schools, parks, shopping and major highways. (id:60365)
12 - 7 Southside Place
Hamilton, Ontario
Beautifully Maintained & Move-In Ready Home on Hamilton's West Mountain! This bright and spacious home offers over 1,800 sq ft of thoughtfully designed living space with a superb open-concept layout, perfect for modern living. The large kitchen is a chefs delight, featuring quartz countertops, a stylish backsplash, and newer appliances including a Bosch dishwasher, stove, fridge, and range hood. The adjoining dinette walks out to a private rear patio ideal for outdoor dining and entertaining. Enjoy a generous living and dining area with a cozy gas fireplace, plus a versatile ground-floor family room with a built-in media centre, perfect for relaxing or hosting guests. The spacious primary bedroom boasts a walk-in closet and a spa-like 4-piece ensuite with a deep soaker tub. Two additional well-sized bedrooms provide ample space for family or a home office. Additional highlights include second-floor laundry for added convenience, updated laminate flooring, baseboards, and fresh paint (2020), as well as modern bathroom vanities with quartz countertops. Ideally located just minutes from Hwy 403, the Linc, schools, shopping, and transit this home truly combines comfort, style, and convenience. A must-see property that's completely move-in ready! (id:60365)
12 Queen Street
St. Catharines, Ontario
Discover a fully renovated and elegantly designed 88-seat restaurant located in the heart of St. Catharines' most vibrant and historic neighborhoods. This turn-key restaurant sale includes all equipment, making it ready for immediate operation. Brand new 6 burner stove, Brand new fryer, Brand new prep fridge, Walking cooler, Walking fridge, Own dishwasher, Glass washer. Surrounded by charming, growing local businesses, this area is a popular destination for both residents and visitors. The restaurant is well-known for its Hakka Chinese, Indian , and Nepalese cuisine, with a loyal customer base and strong foot traffic due to its proximity to popular bars, cafes, and shops. Situated amidst high-density residential and commercial developments, the establishment features a fully equipped commercial Range wood of 16ft kitchen. Ample parking spots, you have the flexibility to customize the menu and cuisine, NO Restrictions. Located near Meridian Centre and FirstOntario Performing Arts Centre, this business offers an excellent opportunity to be part of the exciting urban renewal in St. Catharines, attracting hundreds or even thousands of visitors from Niagara Falls and surrounding areas. The low gross rent of $5,000 plus HST, NO TMI with a 5-year option to renew. One handy-caped washroom additional, Free street parking is available on Saturdays and Sundays, as well as after 6 PM daily.. Do not go direct; Showing before noon-time only. Schedule showings through Clientime. (id:60365)
7320 Marvel Drive
Niagara Falls, Ontario
Welcome to 7320 Marvel drive. Situated on a premium, an oversized pie shaped lot, you will find this newly built townhome by Mountainview Homes. Featuring a striking modern elevation with upgraded brick and stone exterior. This 3 bedroom and 3 bath home is situated in a heart of Niagara Falls. Close proximity to schools, shopping, parks and minutes away to QEW, Costco and new Niagara South Hospital. Modern day living is provided through keyless front door entry into main level showcases 9-foot ceilings and durable vinyl plank flooring creating for spacious atmosphere. Lower hallway opens up to open living space with upgraded windows for natural light and look into green space around this corner townhouse. Kitchen has been thoughtfully upgraded with extended height cabinetry, backsplash, stainless appliances include French door refrigerator, wifi enabled slide in oven with air fryer technology to enjoy home cooked meals. An over the range microwave for a cleaner counter space look, and a dishwasher. Breakfast area opens up to an over sized backyard to entertain your guests. Moving to the upper level primary bedroom has a large walk-in closet and ensuite. Large windows offer an open view of crescent front. Have a convenience of upper level laundry with stylish wifi enabled stainless steel washer and dryer. Smart home features include front porch camera, touch screen control panel, smart thermostat, wifi switches, garage door opener and an AC unit. Lower level basement has a rough in for bath and upgraded to larger windows for a future functional layout for comfort and versatility. Enjoy the peacefulness of this location and make this move in ready townhome your new address !! (id:60365)
74 Oliver Lane W
St. Catharines, Ontario
Rare, ready-to-build opportunity in the heart of St. Catharines! This approved developmentsite features 4 separate building lots, each with separate pins, and designated forsemi-detached homes. The property at 78 Oliver Lane (Pin #464150956) must be purchased in conjunction with 74 OliverLN (Pin #464150955).With approvals in place, the groundwork is done, making this an ideal project for builders, investors, or developers looking to tap into a high-demand, fast-growing market. Whether yourstrategy is to build and sell or build and hold, this site offers excellent return potential. Located in a well-established neighbourhood, future homeowners will enjoy proximity to schools, parks, shopping and major highways. (id:60365)
707412 County Rd 21 Road
Mulmur, Ontario
Nestled in the heart of Mulmur's rolling hills, this custom-built True North Log Home is a rare find. Set on just under 17 acres of beautifully landscaped grounds, this property offers expansive, postcard-worthy views of the Mulmur countryside from every angle. The setting is serene and private, with multiple trails perfect for hiking, snowshoeing, snowmobiling, or simply enjoying the great outdoors. Wander through peaceful forests, past several ponds, and soak in the beauty of this exceptional natural environment.Inside, the home is equally impressive. The custom-upgraded kitchen is the heart of the home, perfect for entertaining or cozy family dinners. The family room features floor-to-ceiling windows, bathing the space in natural light and offering uninterrupted views of the picturesque landscape. With five bedrooms, including a main-floor primary suite, and a fully finished walkout basement with its own bedroom and bathroom, there is room for everyone to enjoy. Additional features include ample parking, a flat area ideal for a sports court, and a heated workshop with hydro perfect for hobbyists or storage.Located just minutes from Creemore, with its charming shops and cafes, and close to all the outdoor adventures Mulmur is known for hiking, biking, and Mansfield Ski Hill are all nearby. And when the day winds down, you're just a quick hop, skip, and jump to the famous Burger Bus for a well-earned treat. Whether you're looking for a full-time residence or a weekend escape, this property offers a rare blend of rustic charm, modern comfort, and unbeatable location. (id:60365)













