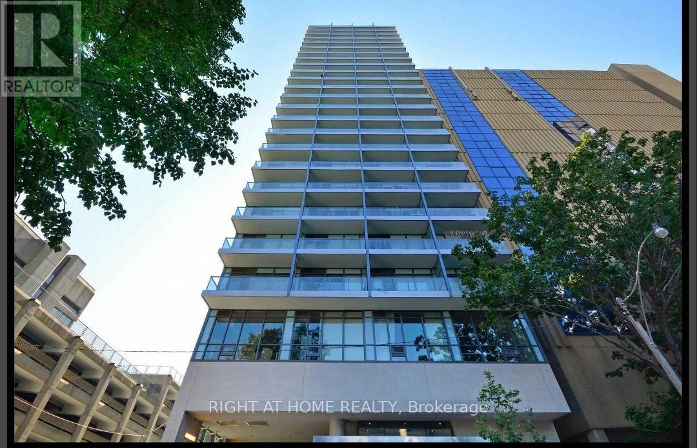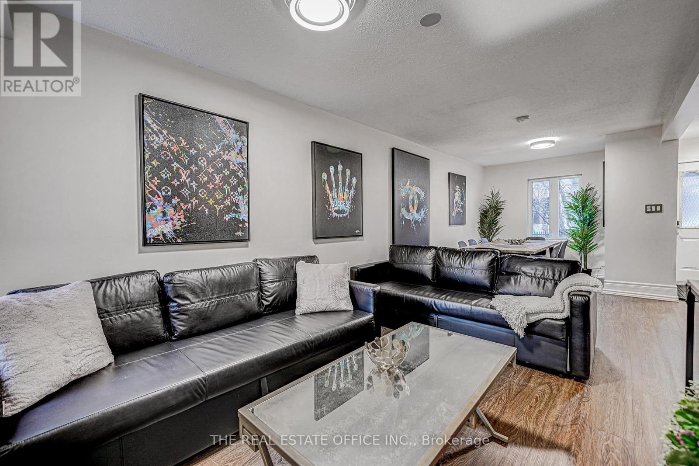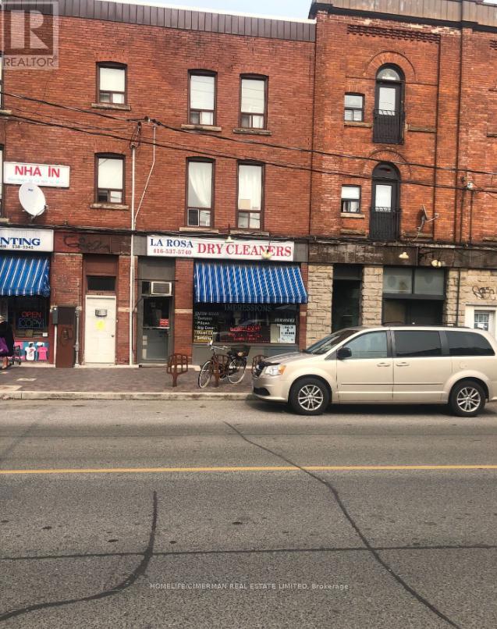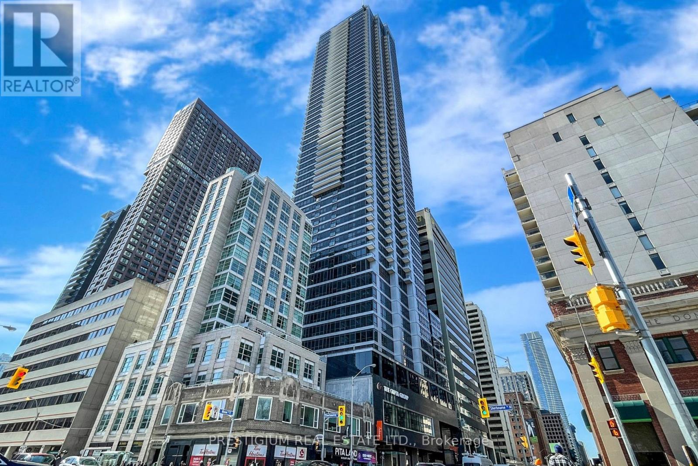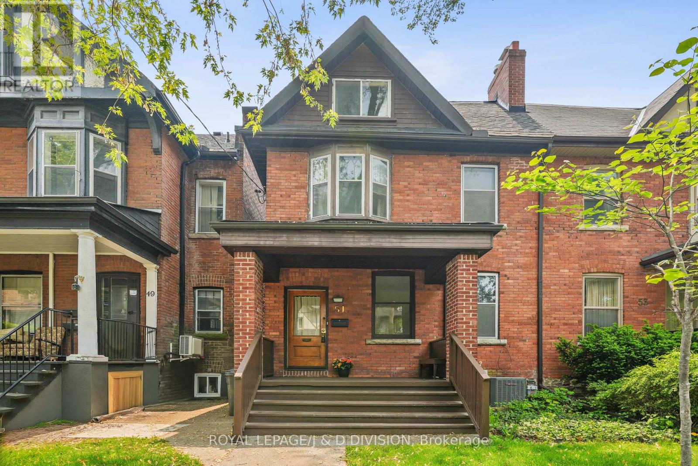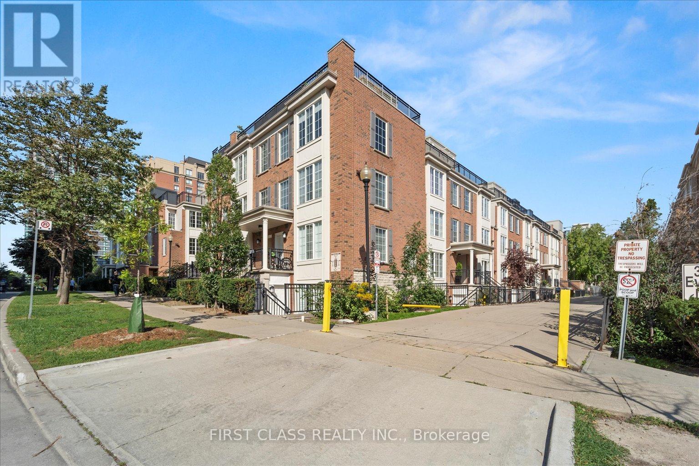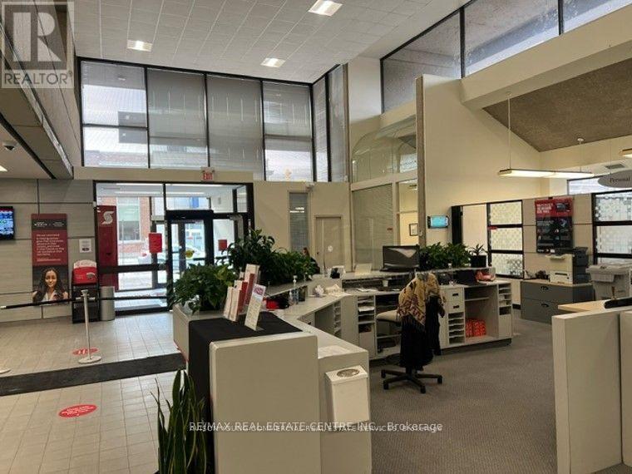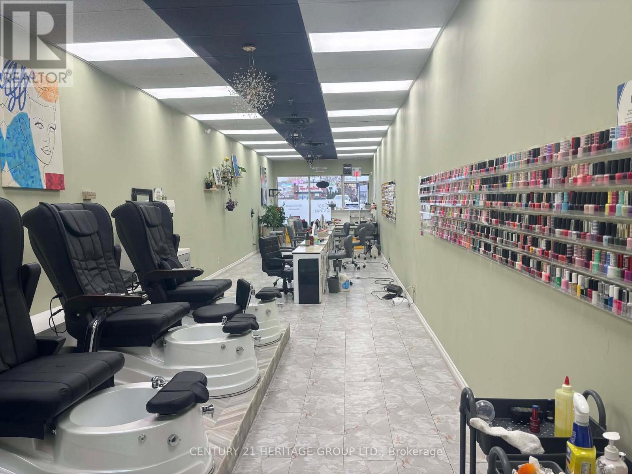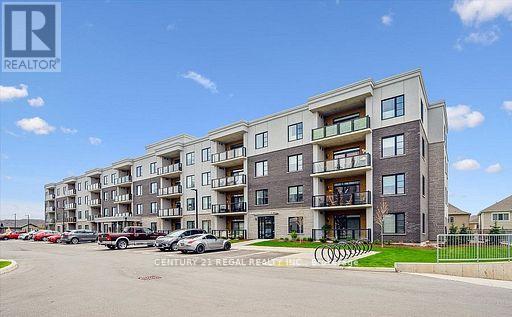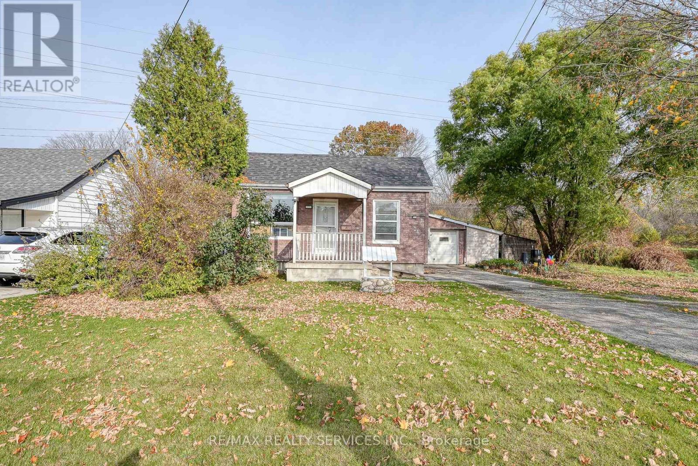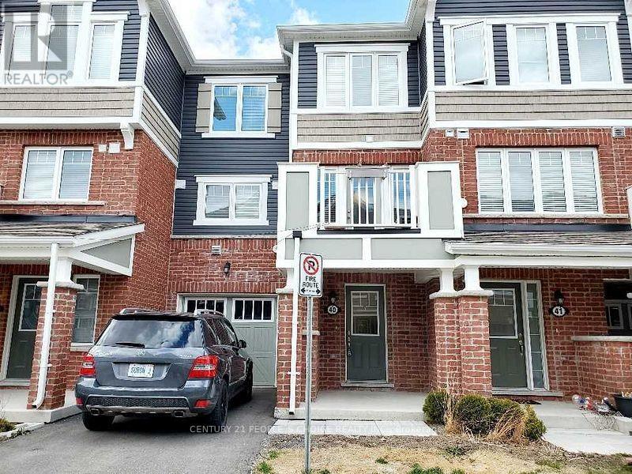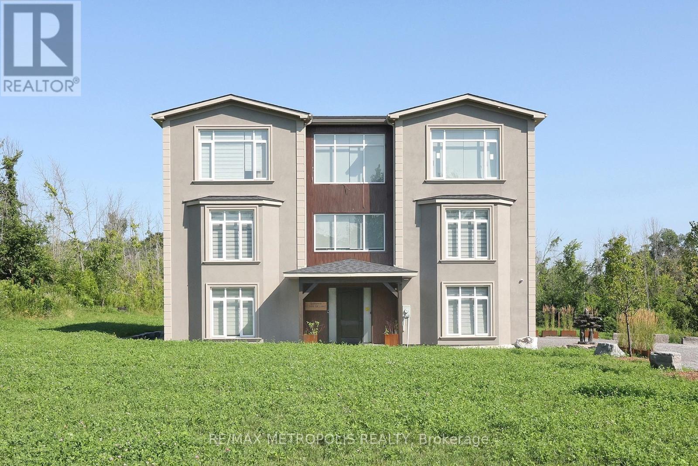1212 - 210 Simcoe Street
Toronto, Ontario
Sophisticated and stylish boutique condo at a Prime Downtown Toronto location! Upgraded 1 bedroom suite with a rare storage locker! Steps to two Subways: St.Patrick & Osgood, Universities: U Of T, Ryerson/TMU, OCAD University, 5 major hospitals, parks, Financial District, Art Galleries, Museums, Theatres, Four Seasons Centre for Performing Arts, Union Station, Eaton Centre, Shopping & Dining, Trendy Queen West. All Downtown amenities are within walking distance! Bright spacious one bedroom suite features spacious rooms, practical floor plan with a large bedroom, open concept living room/kitchen with lots of natural light (South-West facing windows), 9' floor-to-ceiling window and a cozy balcony with spectacular views of vibrant Toronto and the majestic CN Tower. Designer kitchen cabinetry with stainless steel appliances. Quality built, high end finishes, 9Ft smooth ceiling. Modern quality laminate throughout. Large bedroom with sliding glass door, a double closet and modern pot lights. Chic cabinetry in kitchen and bath. Top of the line custom built-in appliances: cabinet-front fridge, dishwasher, glass cooktop, built-in oven, microwave, ensuite front load washer & dryer. Custom roller blinds. Upgraded glass tub enclosure and medicine cabinet in bathroom. Building offers: 24Hr Concierge, Gym, Gorgeous outdoor terrace with water feature, well equipped gym, yoga studio, meeting room, visitor parking. One locker included. Can be rented unfurnished or partially furnished (sofa, table/island, chair, bed mattress) (id:60365)
591 Wellington Street W
Toronto, Ontario
Fully furnished, all-inclusive executive rental in Toronto's coveted Fashion District. This 2-storey freehold townhouse offers 3+1 bedrooms, 2 bathrooms, and a bright, functional main level ideal for corporate stays or families requiring a turnkey home. The property includes a self-contained basement apartment with Walk Out and with its own kitchenette, providing flexibility for staff, extended family, or dedicated workspace needs.Available fully equipped and move-in ready with all utilities, high-speed internet included. 2 TV's, 4 beds, 3 sofas, dining table. Situated on a deep lot, the home offers exceptional convenience in one of the city's most walkable neighbourhoods-steps to King West, transit, restaurants, retail, and urban amenities. Permit street parking available.A rare, seamless, professionally furnished short-term rental opportunity in the heart of downtown Toronto. Move in and enjoy all that King West has to offer! (id:60365)
2nd Floor - 447 Dovercourt Road
Toronto, Ontario
Bright And Functional Apartment Available For Lease In The Heart Of Toronto's Sought-After Dovercourt Village/Trinity-Bellwoods Area! This Unit Features An Open Living Space With Large Windows Bringing In Plenty Of Natural Light, With Neutral Finishes Throughout, Making It Easy To Personalize And Call Home. Located Just Steps From Bloor Street West, Ossington Avenue, And College Street, This Unit Offers Unbeatable Access To Some Of Toronto's Most Vibrant Neighborhoods. Enjoy Being Minutes Away From: TTC Subway (Ossington Station) And Multiple Streetcar Routes For Quick Access Across The City. Trendy Cafes, Bars, Restaurants, And Boutique Shops Along Ossington Strip, Bloorcourt, And Little Italy. Nearby Christie Pits Park And Trinity Bellwoods Park For Outdoor Activities, Sports, And Community Events. Grocery Stores, Pharmacies, And Local Markets All Within Walking Distance. (id:60365)
2711 - 395 Bloor Street E
Toronto, Ontario
Beautiful 2-year-old new Rosedale condo on Bloor, attached to luxurious Canopy by Hilton Hotel. Enjoy stunning unobstructed corner views of Rosedale. Breathtaking Panoramic View Of Toronto And Rosedale Valley With A Clear View That Can Never Be Blocked. Modern kitchen with quartz countertops, s/s appliances, and Windows in all rooms allow for natural sunlight. Condo/Hotel luxury amenities such as indoor pool, fitness and yoga, theatre, study rooms, party room, outdoor barbecue and lounge. Residence Can Enjoy Hotel Like Exclusive Reserved Living With A 24 Hr Concierge, State Of The Art Amenities Ready To Enjoy! Magnificent Location With Easy Access Living Minutes Walk To Sherborne Subway, Yonge & Bloor, Steps Away From Yorkville With High End Boutique Shops And Restaurants/Bars ,Entertainment & Much More. (id:60365)
51 Chicora Avenue
Toronto, Ontario
A great opportunity for someone to create a perfect city home. This 125 year-old Edwardian residence on sunny South exposure is waiting for a creative person to reimagine the interior. Probate is just completed. Owners are offering very flexible closing date early or later - whatever suits your needs. The property is now vacant and very easy to show. Great project for builders or architects who can create a very attractive home for professionals. Two car parking off the rear lane way is currently rented. Please park on the street for showings and open houses. Chicora Avenue is a tree line street of Century Edwardian homes. Built in 1900 and has been occupied by the current family since 1952.The property is listed with the city of Toronto as a duplex, but does not have two separate apartments currently. It is a handsome 2.75 floors, red brick semi detached home. Currently three cars are parked at the rear of the property. Parking is accessed from laneway off Bedford Road. Great opportunity to renovate to suit. (id:60365)
326 - 3 Everson Drive
Toronto, Ontario
Hydro,Water and Gas ALL INClUSIVE Unit!!! This spacious 2-bedroom townhome offers 1,180 sq ft of well-designed interior living space, complemented by a large 345 sq ft private rooftop terraceperfect for entertaining or relaxing outdoors. Bright, open-concept living and dining area with a cozy gas fireplace and a generously sized kitchen. Conveniently located within walking distance to top-rated schools, Avondale, Avonshire, and Glendora Parks, shops, restaurants, and both TTC and Yonge/Sheppard Subway Station. Quick access to Highway 401 is also just minutes away by car. The building also offers plenty of underground visitor parking. (id:60365)
72 Main Street
Cambridge, Ontario
High-Exposure Corner Retail Space for Lease - 5,500 sq ft + 5,282 sq ft Basement .Situated on the prominent corner of Ainslie Street North and Main Street, this exceptional retail space offers outstanding visibility in one of Cambridge's most active commercial areas. The main level features 5,500 sq ft of open layout, previously occupied by Scotiabank, making it ideal for financial institutions, professional services, or any business requiring a high-profile presence.The expansive 5,282 sq ft basement includes a large staff kitchen, washrooms, and ample storage areas-perfect for operational support or additional workspace. Surrounded by multiple municipal parking lots, the location offers convenience for customers and staff. The zoning allows for a wide variety of commercial uses, providing endless possibilities for future tenants. This is an excellent opportunity for businesses seeking a prime, corner location with existing income potential and a functional bank setup already in place. (id:60365)
891 Upper James Street
Hamilton, Ontario
Exceptional turn-key nail salon opportunity in one of Hamilton's busiest commercial corridors! Located at 891 Upper James St, Unit 103, this established and fully equipped 962 sq ft salon offers everything needed for immediate operation and income generation. Situated in a high-visibility plaza along Upper James, one of the city's most travelled streets, this location provides unmatched exposure and a consistent flow of walk-in and returning clients. The thoughtfully designed interior features 4 pedicure chairs, 4 manicure stations, a dedicated waxing room, and convenient in-suite laundry, ensuring seamless workflow and efficient service delivery. The open layout allows for excellent customer circulation, while the private treatment room offers added revenue potential for waxing or aesthetic services. The plaza offers ample on-site parking, making client visits effortless and frequent. Surrounded by busy retailers, restaurants, and residential neighbourhoods, this salon benefits from steady daily traffic and strong repeat business. Ideal for new entrepreneurs, expanding beauty professionals, or investors seeking a ready-to-run operation without the setup costs or downtime. A rare opportunity to step into a thriving, fully outfitted salon in one of Hamilton's most in-demand commercial areas. Just take over and start operating!Current minimum rent is $1,924/month, lease ends June 2030 (id:60365)
414 - 99b Farley Road
Centre Wellington, Ontario
Welcome to Unit 414 The Pearl Layout at 99B Farley Rd.This beautifully designed condo features premium finishes and thoughtful upgrades throughout. Offering 1,110 square feet of stylish living space, it includes two spacious bedrooms, stainless steel appliances, and efficient climate control systems for year-round comfort. Whether you're a first-time buyer, an investor, a growing family, or looking to downsize, this versatile unit is perfectly suited to a variety of lifestyles. A must-see opportunity you wont want to miss! (id:60365)
24 Norlan Avenue
London East, Ontario
Welcome to your peaceful retreat on a quiet, tree-lined street - offering the perfect balance of city convenience and country charm. This charming brick bungalow, ideal for hobbyists and nature enthusiasts, is being offered is AS-IS CONDITION, Inviting you to bring your personal touch and vision to make it truly your own. Inside, you'll find 2 cozy bedrooms, a versatile den (easily converted into a 3rd bedroom), and a generous 4-piece bathroom. Hardwood floors flow through the main living area, completed by warm wood cabinetry in the kitchen, creating a bright, open space that's perfect for both daily living and Entertaining. The property boasts an oversized single garage with additional side and rear storage, ideal for car enthusiasts, woodworks, or those needing extra space for hobbies. This home sits across from a community garden, surrounded by fields, wooded areas, and access to the Thames River Trail system, bringing nature to your doorstep. With ample parking for up to 6 vehicles. A new project for townhouses is under construction adjacent to this property, these 3 storey townhouses are expected to enhance the area and significantly boost value. (id:60365)
40 - 143 Ridge Road
Cambridge, Ontario
Welcome to this bright and well-maintained 3-storey townhouse located in the sought-after Rivermill Community of Cambridge. This beautiful home features 2 bedrooms, 2.5 bathrooms, and a modern open-concept layout designed for comfort and style. The main living and dining area offers a walkout to a large private balcony, perfect for entertaining or relaxing. The kitchen boasts granite countertops, a large breakfast bar, and stainless-steel appliances. Upstairs, you'll find the convenient third-floor laundry with a front-load washer, dryer, cabinetry, and a folding counter. The primary bedroom includes a 3-piece ensuite and walk-in closet, while the second bedroom is located nearby along with a 4-piece main bathroom. The ground level features a spacious foyer, media/entertainment area, closet, utility room, and direct garage access. Conveniently located close to Highway 401, schools, parks, Waterloo Airport, and all essential amenities. (id:60365)
118 Parkview Drive
Alnwick/haldimand, Ontario
This Stunning Home, Set On A Premium Lot, Is An Absolute Showstopper! With Around 4,500 Sq Ft Of Living Space. Step Through The Gorgeous Custom Entrance Door Into A Sun-Filled Foyer. The Family Room Offers Breathtaking Rice Lake Views. The Modern Kitchen Features Quartz Counters And Built-In Appliances, Seamlessly Integrated Into The Open Concept Layout. The Exterior Boasts Stucco Finishes, Outdoor Pot-Lights, A Gazebo, 2 Large Lake-View Balconies, And A Spacious Porch. Enjoy A Bran New Water Filtration System And A Generous 130-Ft Driveway. Smart Toilets Add Modern Convenience. Out door gazebo with seasonal kitchen, fully landscaped lot, children's play place, out door stone patio, fire place and much more (id:60365)

