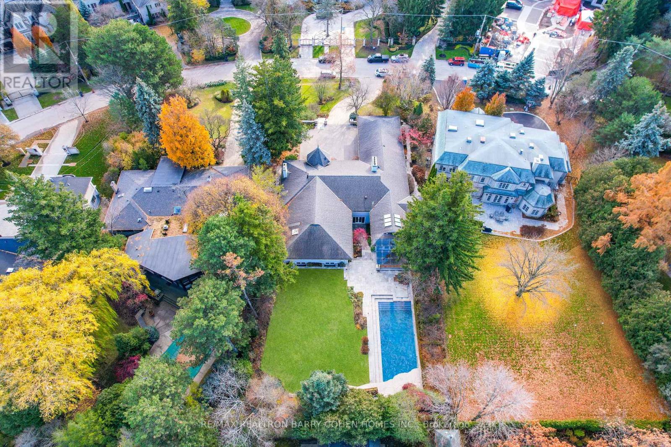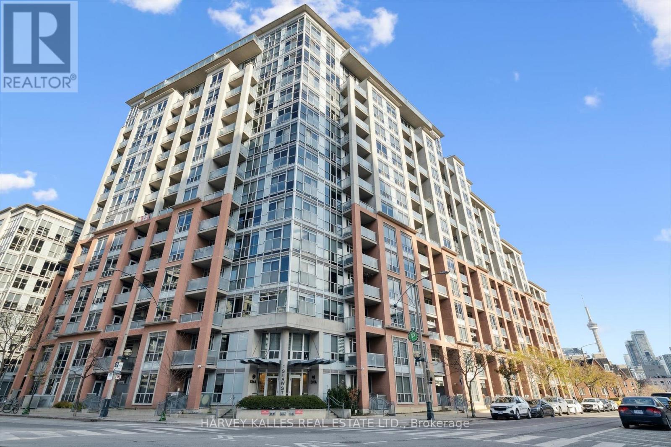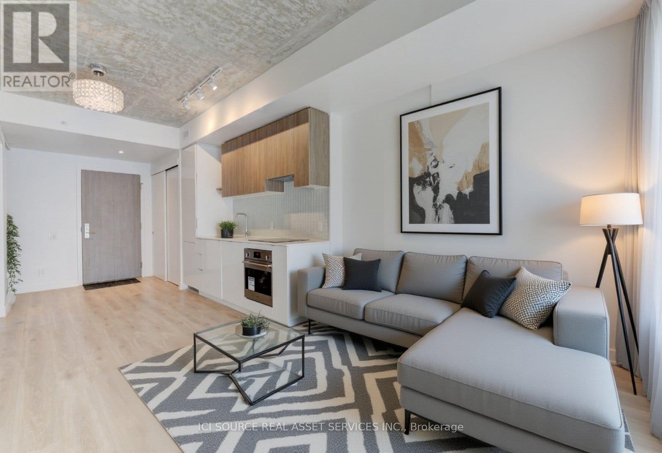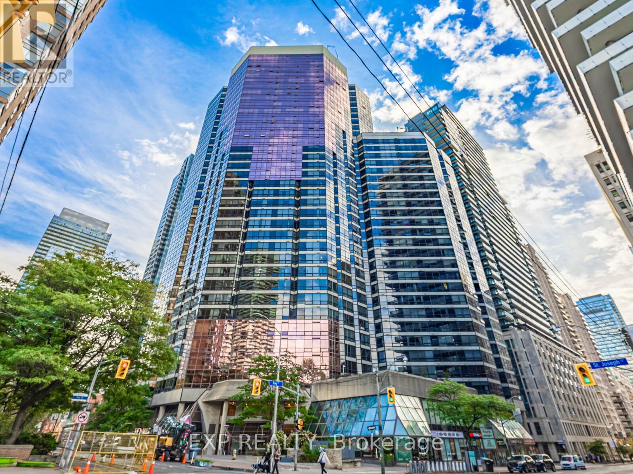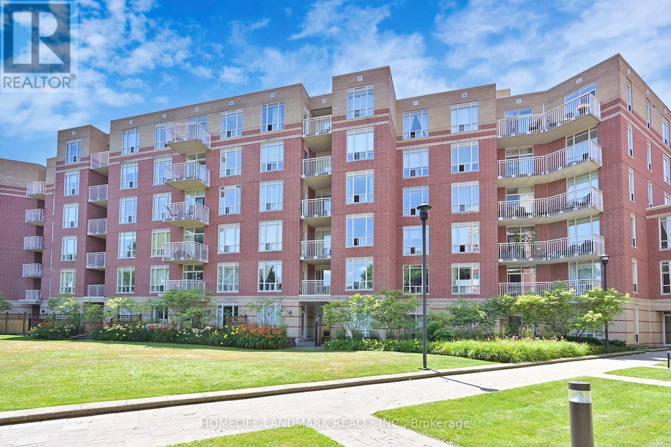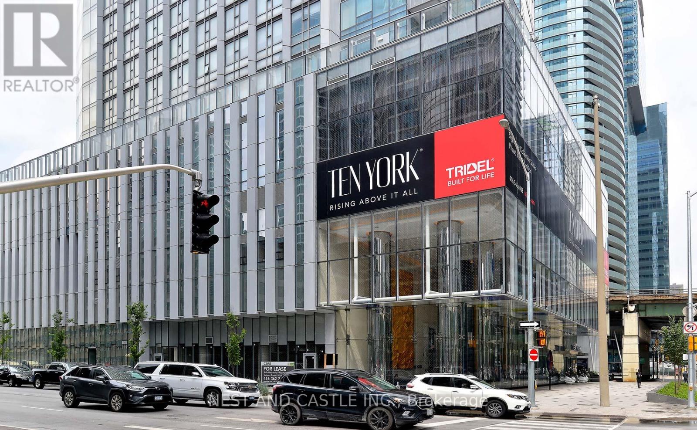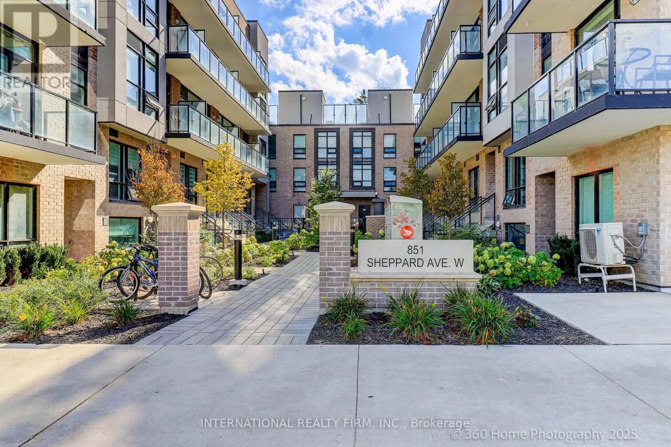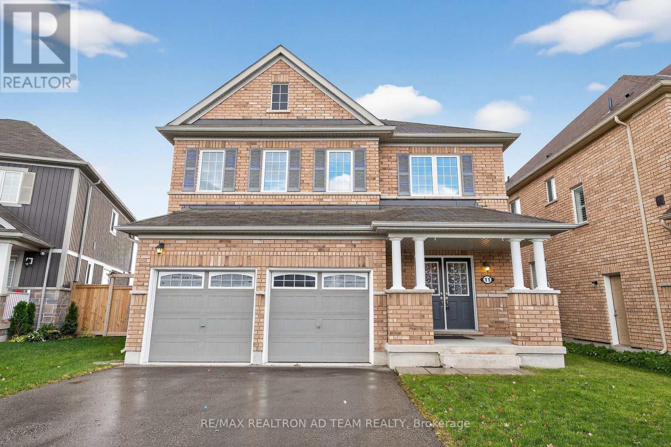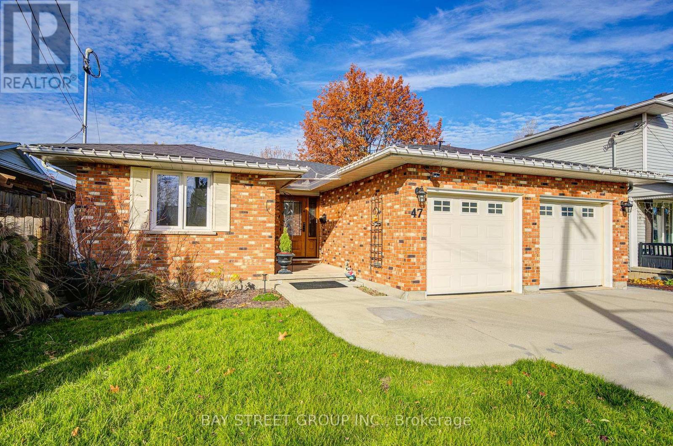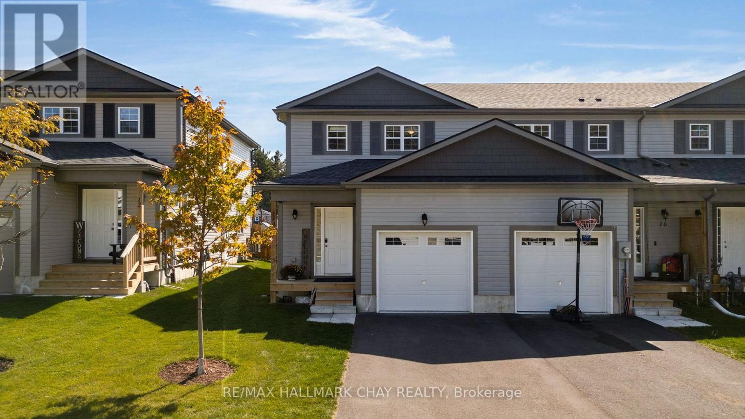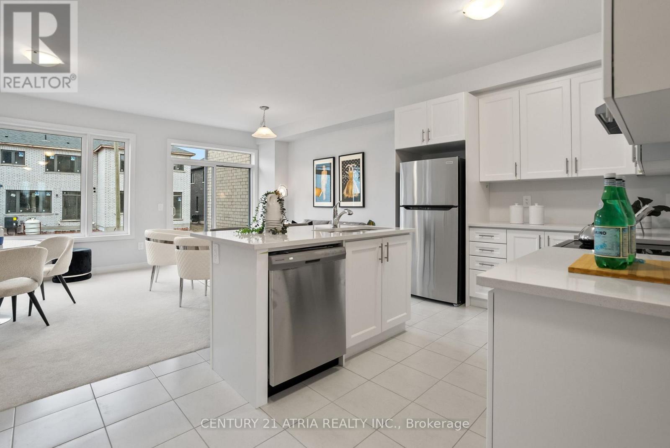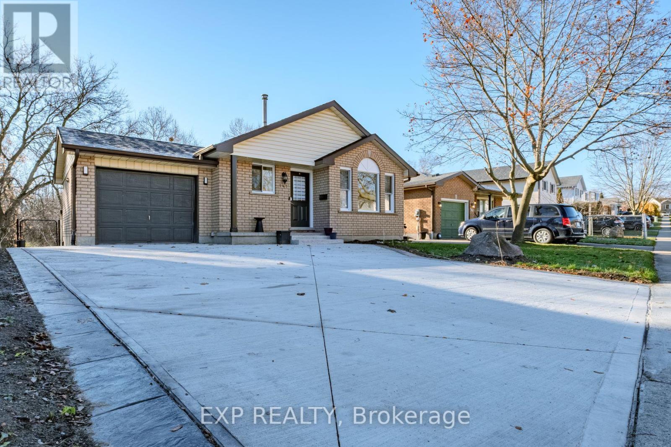80 Bayview Ridge
Toronto, Ontario
Prestige. Privacy. Possibility. 80 Bayview Ridge - A Signature Estate Opportunity In One Of Toronto's Most Coveted Enclaves.Set On An Extraordinary 100 X 250 Ft Estate-Style Lot, This Remarkable Property Offers Exceptional Scale, Mature Greenery, And A Beautifully Maintained In-Ground Pool Framed By Lush Perennial Gardens-An Oasis Of Complete Privacy In The Heart Of Bayview Ridge.The Existing Residence, Measuring 7,715 Sq. Ft., Is Warm, Inviting, And Comfortably Livable. Sunlit Interiors Feature Multiple Skylights And Five Fireplaces, Enhancing Both Charm And Ambiance. Generous Principal Rooms Include A Richly Appointed Wood-Panelled Library With Fireplace, A Classic Living Room, A Formal Dining Room Adorned With Luxurious Silk Wall Finishes, And A Grand Family Room With Skylight, Fireplace, And Walk-Out To The Serene Backyard.The Walk-Out Lower Level Elevates Everyday Living With A Dedicated Theatre Room, Spacious Recreation And Entertainment Areas, And Flexible Spaces Ideal For Hosting, Relaxing, Or Accommodating Extended Family. A Three-Car Garage And The Estate's Exceptional Lot Size Complete This Distinguished Offering. While The Home Is Perfectly Enjoyable As-Is, The Value Lies In The Land And Redevelopment Potential. Architectural Plans By Makow Architects For A New Luxury Residence Of Over 18,000 Sq. Ft. Are Available, And The Building Permit Is Already Approved And Ready, Making This A Truly Turnkey Opportunity For A Future Signature Estate. An Exceptional Bayview Ridge Address Where Privacy, Timeless Elegance, And Limitless Opportunity Converge-Whether You Choose To Live, Enhance, Or Build New. (id:60365)
102 - 1 Shaw Street
Toronto, Ontario
Discover a stylish and highly functional Jr. One Bedroom at DNA Condos, perfectly positioned on Shaw Street. This location offers unmatched convenience. Just steps to the King Street streetcar and a short stroll to Liberty Village, Queen West, King West, and more. Enjoy easy access to shopping, parks, and restaurants while benefiting from the calm, tucked-away feel of being just beyond the bustle. Inside, unwind in the comfortable living area, retreat to the cozy bedroom, cook with ease in a well-appointed kitchen featuring full-size appliances, barbecue on your private patio, and refresh in the generously sized four-piece bathroom. The unit also includes in-suite laundry and abundant storage, including a custom bedroom closet and a large entry closet. What makes Unit 102 truly special? Its ground-floor placement and two separate entrances. Arrive through the main lobby, or enjoy the convenience of direct access from the courtyard via your private patio gate. Building amenities include a main-floor gym, a rooftop party room, and an expansive rooftop terrace with breathtaking city skyline views. (id:60365)
317 - 161 Roehampton Avenue
Toronto, Ontario
Bright & Stylish 1-bedroom + DEN suite offering 550 sqft of thoughtfully designed living space plus a generous 97sqft balcony. Open-concept layout with 9-ft ceils create an airy inviting atmosphere filled with natural light. Enjoy modern elegance throughout, featuring upgraded laminate flooring, designer light fixtures and a sleek European-style kitchen complete with quartz countertops, matching backsplash and premium custom-integrated appliance. ~ Building Amenities: Enjoy hotel-style living with a 24-hour concierge, guest suites, a fully equipped gym, outdoor lap pool, hot tub jacuzzi, gazebo for quiet outdoor lounging, BBQ area, party room and game room with golf simulator. Just steps from shopping, dining, TTC subway, parks, library, and cinemas. Perfectly suited for a single professional or couple seeking comfort, style, and functionality in one refined condo rental. Please note, any staged photos are for illustrative purposes only.*For Additional Property Details Click The Brochure Icon Below* (id:60365)
2908 - 1001 Bay Street
Toronto, Ontario
Luxurious 2 Bedroom + 2 Den Suite at 1001 Bay St, Fully Renovated & Exceptionally Spacious!!! Welcome to one of downtown Toronto's most sought-after luxury residences - perfectly located at the crossroads of Yorkville, the Financial District, and the University Corridor. This brand-new, designer-renovated suite redefines modern city living with over 1,240 sq. ft. Step inside to a bright, open-concept layout featuring an expansive living and dining area with sleek brand new floors, and floor-to-ceiling windows. The chef's kitchen boasts premium custom cabinetry, quartz countertops, full-sized stainless-steel appliances, and a stylish breakfast island - perfect for both entertaining and everyday living. Enjoy the versatility of two full-sized dens, ideal for a home office, kids' playroom, guest room, or creative studio - providing exceptional flexibility for modern lifestyles. The primary bedroom features a luxurious ensuite, while the second bedroom is spacious and bright, with ample closet space and easy access to the second full bath. Located in a prestigious building with 24-hour concierge, an indoor pool, fitness centre, squash courts, rooftop terrace, and guest suites. Steps to the University of Toronto, Queen's Park, Yorkville boutiques, world-class dining, and the subway - this is downtown living at its finest. (id:60365)
404 - 451 Rosewell Avenue
Toronto, Ontario
Seize this rare chance to own a prestigious condo in the heart of the Havergal High School district and Lawrence Park South: experience refinedmiddle-town living in this spacious 1bedroom+Den suite, nestled within the coveted Lawrence Park on Rosewell, and Enjoy the unobstructedview overlooking Lawrence Park Collegiate Institute from the light-filled living room. ***Boasting approximately 715 sq ft of thoughtfullydesigned space,Perfectly designed den space, tailored for todays work-from-home lifestyle.***New Painting,hoodfan&bathroomlighting&sink*East-facing unit offers an open-concept layout accentuated by 9-foot ceilings&expansive windows that bathe the interior in naturallight; ***1 Parking & 1 Locker included; ***Residents enjoy access to premium amenities: 24-hour concierge, fitness center, media room, party/meeting room, guest suites, and ample visitor parking. ***This boutique building is situated just minutes from Lawrence Subway Station, offeringseamless connectivity, and is surrounded by top-tier schools, lush parks, and a variety of dining and shopping options~ "Dont miss theopportunity to own"!!! (id:60365)
5807 - 10 York Street
Toronto, Ontario
Excellent Opportunity to live or invest in this breathtaking iconic Tridel-built Tower. Nestled in Toronto's vibrant Waterfront community,Unit 5807 at 10 York St offers a luxurious retreat with breathtaking views of Lake Ontario from the Living Room and Bed Room. This is almost 700 sq.ft. 1 large Bedroom+Den condo with modern elegance and its spacious open-concept layout and large sunfilled windows that amplify natural light throughout the Condo. Residents have the privilege of the choicest suite of world-class amenities. Pamper yourself with the modern and elegant fitness center, indoor pool, sauna, and steam room. Entertain in the large party room, a perfect venue for hosting memorable gatherings with friends and family. 24-hour concierge service ensures convenience and luxury at everyturn. Whether starting the day with a workout or winding down with a swim, every aspect of urban living is catered to within this exclusive residence. Residents can enjoy morning jogs along waterfront trails, and convenient trips via Union Station or the TTC via PATH from 12 York Street which is a few steps away. Enjoy exploring the city's cultural hubs, excellent dining options, and lively shopping districts. Immerse yourself in Torontos arts and entertainment district, with theatres, galleries, and live music venues within easy reach. Please check the virtual photo tour to see the reality of this exclusive high-rise Condo, at ultra luxury Tridel Tower, its unbeatable location, and the state of the art building amenities including Tim Hortons which is within the Building complex. (id:60365)
12 - 851 Sheppard Avenue W
Toronto, Ontario
Welcome to this modern and spacious townhome located in the sought-after Greenwich Village community! Featuring 2 bedrooms + a large den (Den Can Be Used as 3rd Bedroom), 2 Full Baths + Powder Room. 9 Ft Ceilings. Upgraded Kitchen w/ Modern Countertops & Cabinets. Quality Laminate Flooring Throughout. One Parking & Locker Included. Prime Location Walk to Sheppard West Subway. Mins to Yorkdale Mall, Hwy 401/Allen Rd, Schools, Costco, Home Depot, Metro, Restaurants & TTC Bus. Perfect for Families or Professionals! (id:60365)
11 Kilpatrick Court
Clarington, Ontario
Immaculately Maintained All Brick Detached 4 Bed, 4 Bath Home Located On A Premium Lot Backing On To The Park In A Quiet, Highly Desirable Bowmanville Neighbourhood With A Separate Entrance To The Basement! This Home Is Bright And Features An Open Concept Layout, Hardwood Floor On Main Floor, Oak Staircase, Large Living Area With Fireplace, Huge Open Concept Kitchen With Large Breakfast Bar, Lot Of Cabinets & S/S Appliances. Walk Out To Deck From The Breakfast Area Overlooking The Park, Prime Bedroom With A 4-Pc Ensuite & Walk-In Closet, 3 Full Bathrooms On 2nd Floor, Open Concept 2nd Floor Loft, Double Door Entry, Laundry Conveniently Located On The 2nd Floor, Garage Access From Inside The Home. This Home Is Located Minutes To 401, Walking Distance To All The Big Box Stores, Restaurants, Public Transit, Schools & Parks, & All Other Amenities! The Perfect Blend Of Comfort And Convenience! **EXTRAS** S/S Stove, S/S Fridge, S/S Dishwasher, S/S Microwave above the range, Washer, Dryer, Home Water Filtration System & CAC. Hot water tank is rental (id:60365)
47 Cecil Street
St. Catharines, Ontario
Rare bungalow on an extra-large 50 x 276 ft lot, offering over 2,500 sq. ft. of comfortable living. The main floor features 3 bedrooms and 2 full bathrooms. The entrance foyer boasts a skylight and flows seamlessly into the kitchen and breakfast area, which also has a skylight. The pantry area could function as a laundry, with plumbing and electrical hookups already in place. The large dining room with sliding doors opens to the backyard, while a bright and generous living room with new pot-lights fills the home with natural light. The master bedroom includes an ensuite, and the other two bedrooms share a full bathroom. The basement has been upgraded to 2 bedrooms and 1 bathroom, with the potential to create an in-law suite, along with a large family room featuring a gas fireplace. Enjoy the spacious deck for gatherings, while sheds provide excellent storage and space for plant nursing. The extra-deep backyard offers endless possibilities for gardening, entertaining, expansion, or future redevelopment. Additional upgrades include all appliances 2023, new washer & dryer 2025. Furnace 2023, new heat pump 2023, hot water heater 2023 and a new ventilation system 2023, water softener and water purifier 2023. Vinyl floor 2023. New fence on one side and back side 2025. Electrical panel upgraded to 200A with an electrical car charger 2024. making this home move-in ready and ideal for families, investors, or developers seeking space, comfort, and long-term value. (id:60365)
14 Nicole Park Place
Bracebridge, Ontario
This beautifully maintained newer (2yr), end-unit townhouse offers the perfect blend of modern comfort and family-friendly living in the heart of Muskoka. With over 1,300 sq. ft. of bright, open-concept space, this modern home features 3 spacious bedrooms and 3 bathrooms, thoughtfully designed for today's lifestyle. The main floor boasts a stylish kitchen with quality finishes, stainless steel appliances, and island with breakfast bar, all flowing seamlessly into the living room with a walkout to the backyard - perfect for kids, pets, or evening BBQs. Upstairs, the primary suite includes a private ensuite, while two additional bedrooms provide plenty of space for family, guests, or a home office. An attached garage adds everyday convenience. The separate side entrance to the basement is a standout feature, with a bathroom rough-in and egress window, making it easy to create an in-law suite or extra living space to suit your family's needs. The extra deep 25' x 156' lot provides ample backyard space, with your own piece of the Canadian Shield adding that beloved Muskoka character. Located in a welcoming Bracebridge community, you'll love being close to schools, parks, shopping, and recreation. Whether it's a Saturday morning downtown, a stroll by the Muskoka River, or a quick drive to nearby trails and lakes, this location has something for everyone. Don't miss your chance to move into a modern home in a family-oriented neighbourhood, where community, comfort, and Muskoka living come together. (id:60365)
140 Corley Street
Kawartha Lakes, Ontario
Sun-drenched and Spacious Townhome in one of Lindsay's most sought after neighbourhoods. This bright 3 Bedroom, 2.5 Bathroom freehold boasts upgrades throughout, enter this home through an upgraded tiled entryway. With a spacious and open-concept design, the kitchen features quartz countertops with an upgraded fridge cabinet. Step onto the 2nd floor with an upgraded metal railing staircase into three sun soaked bedrooms. Walking distance to Lindsay Square Mall, minutes away from downtown Lindsay which offers shopping, restaurants, and much more! Situated in Kawartha Lakes Community, minutes from beautiful lakes and parks to enjoy a lifestyle close to nature. Perfect for couples, down sizers, retirees or roommates, this home is perfect for a family of any size! *Images are from a previous sister property with a flipped floor plan* (id:60365)
147 Taylor Avenue
Cambridge, Ontario
Welcome to 147 Taylor Ave, Cambridge - a well-maintained property offering exceptional versatility as a fully legal duplex. This home features a complete walkout basement apartment, providing its own bright, independent living space ideal for multi-generational families, rental income, or investors seeking a turnkey setup. The property has been enhanced with a brand-new concrete driveway and walkway, adding fresh curb appeal and long-lasting durability. Enjoy the added bonus of no rear neighbours, offering peaceful views and enhanced privacy right from your backyard and walkout level. Situated in a quiet, family-friendly neighbourhood, you're just moments from parks, schools, trails, and everyday conveniences - making this an attractive option for families, commuters, and investors alike. (id:60365)

