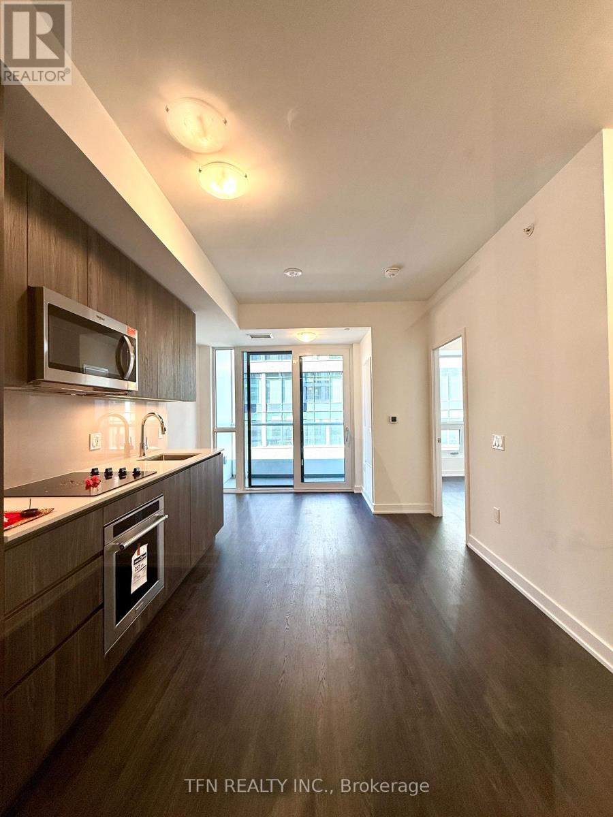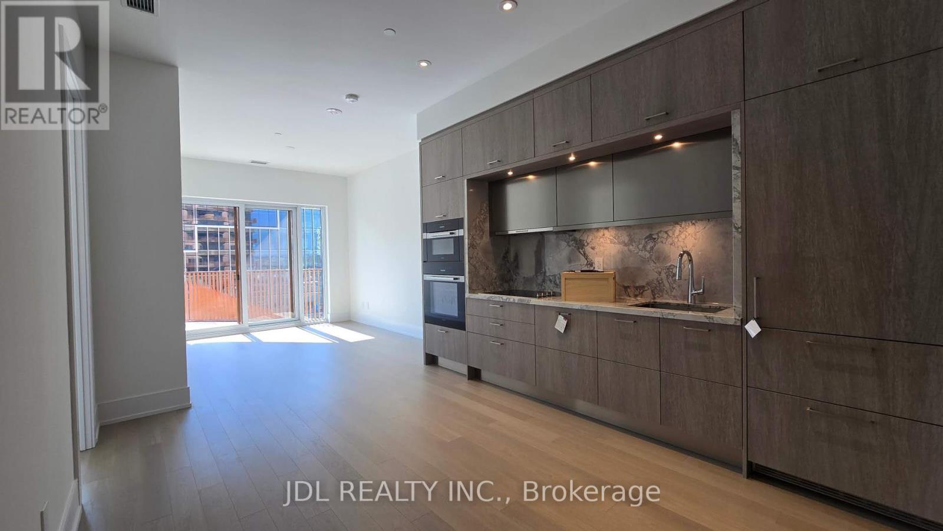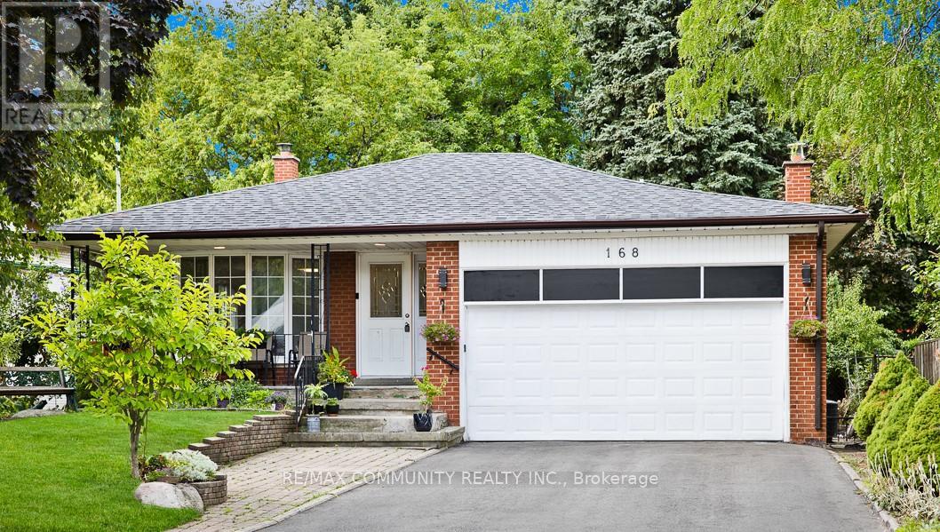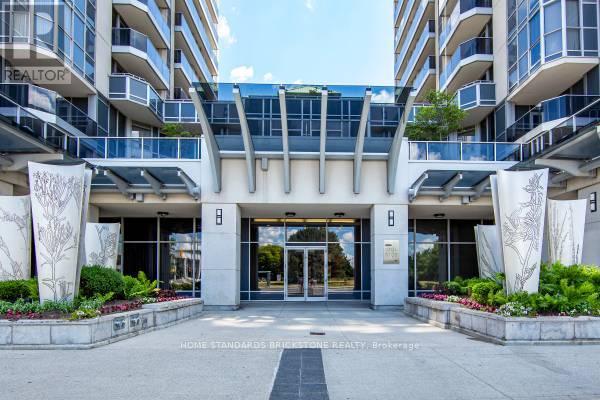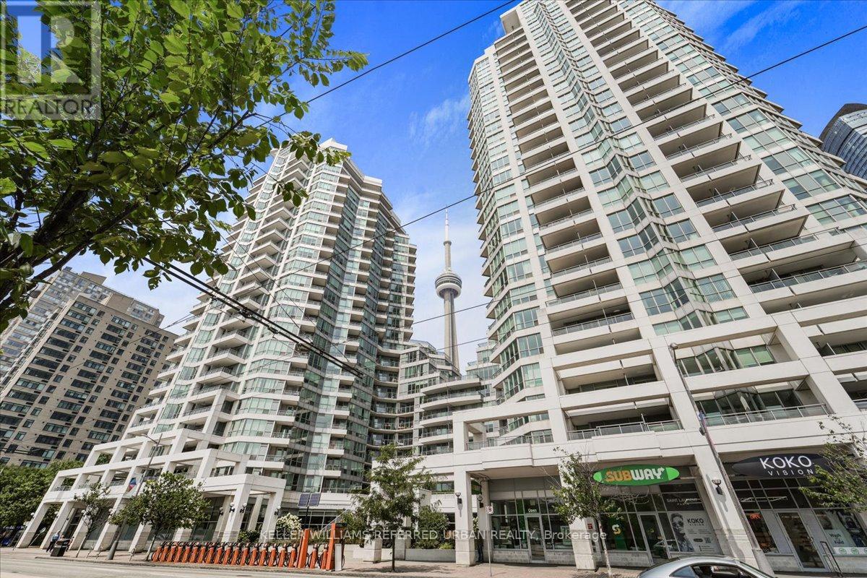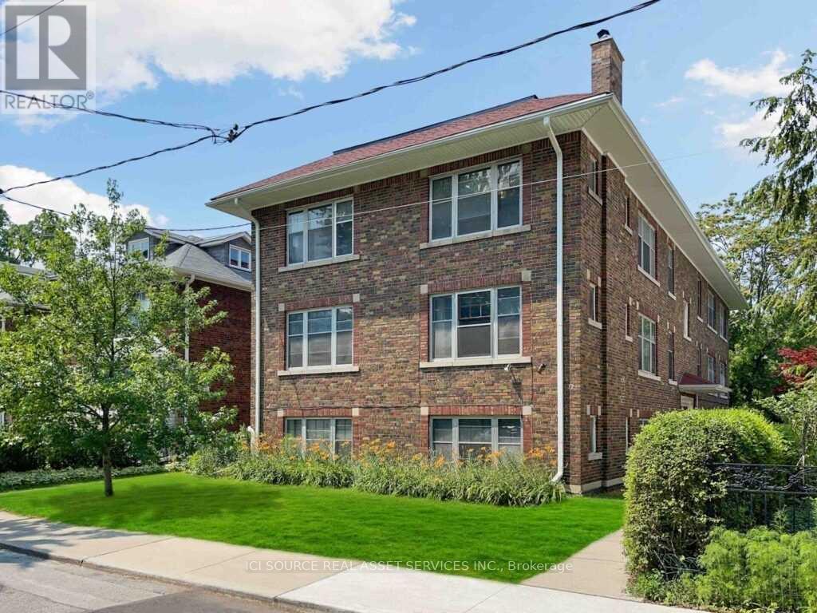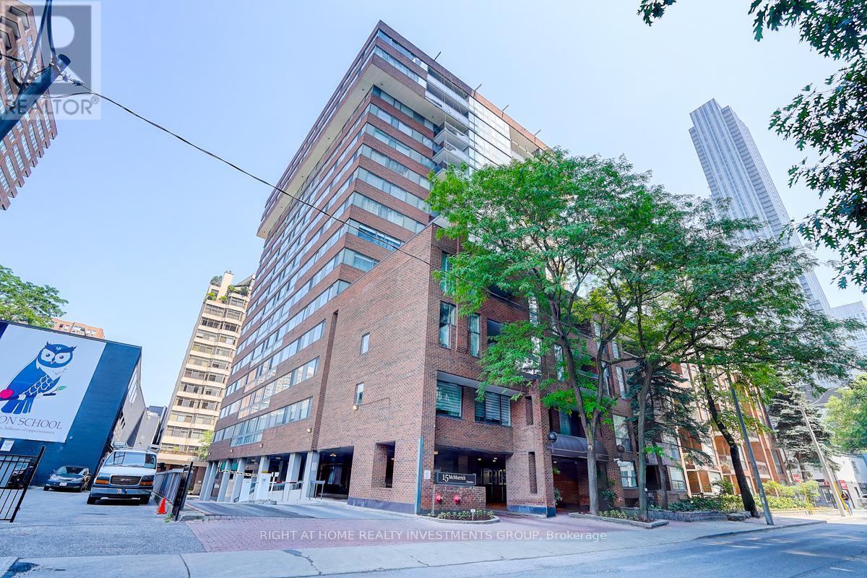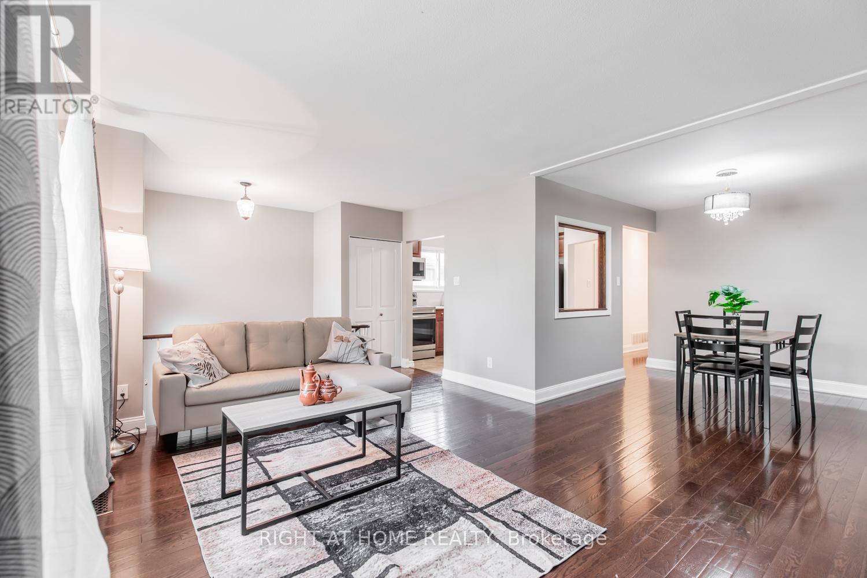825 - 15 Richardson Street
Toronto, Ontario
Welcome to this brand new 2 bedrooms, 2 bathrooms unit at the prestigious Empire Quay House Condos. Boasting a bright and functional Milos model layout, this unit features a 2-bedrooms floor plan, offering privacy and comfort for residents. Interior Features:open-concept living and dining area filled with natural light, Modern kitchen with stainless steel appliances and sleek countertops, Primary bedroom with 4 pc ensuite, closet and window for the sunlight. Ensuite laundry.Top 6 Reasons to Live at Empire Quay House Condos:*Prime Waterfront Location Steps from Sugar Beach, Cherry Beach, and the vibrant Toronto Harbour Pier offering dining, recreation, and nightlife.*Unmatched Connectivity Boasting a perfect Transit Score easily access TTC streetcars, buses, and Union Station. No car required!*Convenient Highway Access Located just south of the Gardiner Expressway for easy travel across Toronto and beyond.*Lively Urban Lifestyle Surrounded by top-tier restaurants, cafes, bars, grocery stores, and shopping destinations, all within walking distance.*Close to Education Hubs Only a 4-minute walk to George Brown Colleges Waterfront Campus, with easy transit access to other downtown campuses.*Green Spaces & Island Getaways Enjoy nearby parks, trails, and access to Toronto Islands via ferry a perfect blend of urban and natural living. (id:60365)
625 - 155 Merchants' Wharf
Toronto, Ontario
10-foot ceilings! Brand New Condo for Lease at Aqualuna by Tridel- luxury by the lake. This brand new, Never Lived-in 2 br 2 ba suite features breathtaking west-facing views of the lake. Unit was designed with sophistication and comfort in mind, featuring Spacious open-concept layout with 10-foot ceilings, Floor-to-ceiling windows and Engineered hardwood flooring throughout. Top-of-the-line Miele kitchen appliances, Premium countertops with soft-close cabinetry and ample storage. Exceptional building amenities including a grand entertainment lounge, multi-purpose lounge, indoor basketball court, an outdoor pool and terrace with sweeping lake views, state-of-the-art fitness center, etc. Located just steps from the water's edge.1 Parking included! (id:60365)
4906 - 70 Temperance Street
Toronto, Ontario
Experience luxurious living in the heart of Toronto's Financial District. This stunning residence features a spacious balcony with breathtaking views from the 49th floor, 9-foot ceilings, and floor-to-ceiling windows. Enjoy a modern, functional kitchen and convenience with just steps to the subway, Eaton Centre, universities, hospitals, restaurants, and City Hall. Additional amenities include a 24-hour concierge, gym, party room, and guest suites. Existing partial furniture included. (id:60365)
263 Upper Highland Crescent
Toronto, Ontario
Prestigious York Mills & Yonge Location! This well-maintained family home sits on a wide frontage lot surrounded by mature trees, offering privacy, tranquility, and exceptional curb appeal. Step inside to discover a thoughtfully upgraded interior featuring hardwood flooring throughout, quartz counter-tops, built-in stainless steel appliances (5-burner Gas cook-top), backsplash, ceramic tiles, and custom cabinetry. The spacious main floor includes a bright living room with large windows overlooking the greenery, a formal dining area ideal for family gatherings, and a modern kitchen with a walk-out to the backyard. Upstairs, you'll find 4 generously sized bedrooms, each with large windows and ample closet space, including a primary suite with an ensuite 5pc bathroom. 3 Bathrooms in the second floor. The fully finished basement offers an additional bedroom, a full bathroom, and a versatile recreation area perfect for a nanny suite or home office. Outdoor living is equally impressive with a wide front yard, a landscaped backyard with an interlocking patio, and a welcoming front porch where you can enjoy sunsets or rainfall. The home also features an attached garage (epoxy floor) and private driveway, providing plenty of parking. Located within walking distance to high-ranking Owen Public School and in the highly sought-after York Mills Collegiate School Zone, Famous Tournament Park. This property offers the perfect balance of family living and top-tier education. Easy access to subway station, TTC, 401, Bayview Village, dining, and parks makes this one of Toronto's most desirable neighborhoods. (id:60365)
168 Kingslake Road
Toronto, Ontario
Absolutely stunning 4-level backsplit, 2168 Sqft detached home with a 52 ft frontage and double garage in the prestigious Don Valley Village! This sun-filled, open-concept showpiece features 4 spacious bedrooms plus 2 in the finished basement with a separate entrance, a second kitchen for potential rental income, a full bath, and a total of 4 beautifully renovated bathrooms. Over $100,000 in upgrades showcase a chef-inspired gourmet kitchen with quartz countertops, high-end stainless steel appliances, pot lights, and a custom panel ceiling that adds modern elegance. The living and family rooms are enhanced with designer custom wall panels, creating a luxurious and stylish ambiance. Gleaming hardwood floors run throughout, and the bright family room offers a walkout to the backyard. With parking for up to 7 cars, convenience is unmatched. Ideally located within walking distance to Fairview Mall, Don Mills Subway, Seneca Polytechnic, TTC, schools, and parks, and just minutes to Hwy 404, 401 & 407, this move-in ready masterpiece is a rare gem that truly has it all! (id:60365)
1110 - 5793 Yonge Street
Toronto, Ontario
Menkes 'Luxe' Condo Residences On Yonge! 565 Sqft Interior, Upgraded Kitchen Cabinets, Granite Counter Top. View Of North West With Large Balcony! Fabulous Rec. Facilities. 24 Hr Concierge, Indoor Pool, Gym, Theatre, Party/Meeting Room, Visitor Parking, Steps to many great Restaurants & Shops. Underground Tunnel Access To Finch Subway, Bus Terminal&Go Bus, Viva. Pictures taken in 2023. (id:60365)
1018 - 121 St. Patrick Street
Toronto, Ontario
Clear North views New 1+1 Bed +1 bath in the New Artist's Alley Condo byLanterra Dev in the heart of Downtown University & Dundas! Hardwood throughout! This modern condo boasts an open and practical layout smooth ceilings throughout, and an abundance of natural light featuring a sleek modern kitchen a versatile den ideal for a home office or study space.Steps to St.Patric and Osgoode station UofT AGO OCAD University,City Hall,Sick Kids & Mount Sinai Hosp. 98 Walk/Bike & 100Walk score, Minutes To Financial, Entertainment Districts. Amazing Amenities!! (id:60365)
2011 - 228 Queens Quay W
Toronto, Ontario
MORE THAN JUST Location Location Location! This suite truly has it all! Great Vibe. Lake views. Modern comfort. Balcony. Best restaurants & entertainment and has been tastefully and professionally renovated from top to bottom! This bright 2-bedroom condo is perfect for those who love the city lifestyle yet yearns for the fresh air of lake side living! Watch the boats set sail and the luscious sunsets from the balcony. Bright and spacious design has almost 1,000 sq/ft. of open airy living - the corner suite provides a panoramic South to West view! Quality renovations include new designer flooring, 2 fully renovated bathrooms, custom modern kitchen finished with designer cabinets, quartz countertops and high-quality appliances. Remote-controlled blinds add everyday comfort (and a little well-deserved laziness). Generous bedrooms with large windows and large closets. The primary bedroom includes a fully renovated ensuite bath. The building completes the package with fantastic amenities: indoor swimming pool, gym, rooftop terrace with BBQ's, and plenty of visitor parking. All inclusive maintenance fees include your heat/hydro/water. 1 owned storage locker included. A must to see for yourself! (id:60365)
Main Floor - 56 Tuscarora Drive
Toronto, Ontario
Well maintained & spacious raised bungalow in a prime North York location.Entire main floor for rent. Two spacious and bright bedrooms, and the den can be either a bedroom or an office.Large, bright, and modern kitchen combined with dining room. Magnificent living room with a giant window. Laundry room in basement. Close to Hwy, TTC, Park, supermarket, etc.Walkable distance to Seneca College and top-ranked schools: Cherokee Public School, Pleasant View Middle School, and A. Y. Jackson Secondary School. (id:60365)
5 - 12 Kendal Avenue
Toronto, Ontario
In The Heart Of Downtown Toronto, 4 Bedroom Plus Dining/Living Room With Wood-Burning Fireplace. Renovated Kitchen And Bathroom With Ensuite Laundry. 10 Ft Ceilings, Hardwood Floors Throughout. Steps To Spadina Subway, U Of T, Restaurants, Grocery And Shops. Street Parking Is Available. *For Additional Property Details Click The Brochure Icon Below* (id:60365)
1202 - 15 Mcmurrich Street
Toronto, Ontario
Welcome to Suite 1202 at 15 McMurrich Street, an exquisite condominium residence nestled in a boutique building in one of Toronto's most desirable neighborhoods. Offering approximately 1,619 square feet of well-designed living space. As you step into the suite, youre greeted by a spacious open-concept living and dining area. The fluid layout creates an ideal space for entertaining guests. The living room is complemented by expansive windows that bathe the room in natural light. Adjacent to the living area, the solarium is a serene retreat surrounded by windows, perfect for relaxing with a book or savoring your morning coffee. This versatile space can also serve as an additional seating area, office, or a charming sunlit dining nook. The primary bedroom is a sanctuary of comfort, complete with a walk-in closet providing ample storage. Residents of 15 McMurrich Street enjoy an array of premium amenities that enhance the lifestyle experience. A 24-hr concierge service provides security and convenience, while the gym, sauna, and party room offer opportunities for wellness and socializing. Situated just steps away from the vibrant Yonge Street corridor, and the upscale boutiques, fine dining, and cultural attractions of Yorkville which are just a short stroll away. **EXTRAS** 2 Parking + Locker. Floor Plans Attached. Spectacular Remarkably Renovated From Top To Bottom*Completely Transformed Unit W/Superior Craftsmanship: Premium Engineering Flooring/Bright Open Concept/Extensive Use Of Pot Lights/Crown Moldings/Porcelain Tiles/Custom Chef Inspired Gourmet Kitchen With SS Appliances, Pantry, Quartz Countertop & Backsplash/Custom B/In Entertainment Unit W Fireplace .Spa Like Ensuite Bath W/In Closet/Custom Closet Organizers/Ensuite Laundry . (id:60365)
12 Murellen Crescent
Toronto, Ontario
This 3+1 bedroom bungalow (with a large attic primed for conversion into a cozy loft) is brimming with potential for both investors and homeowners. For investors, the home features separate upper and lower units, providing an excellent opportunity for rental income. For families, the layout offers the flexibility to live in one unit while the other helps offset your mortgage, or you can comfortably accommodate in-laws, or even a nanny suite. Additional highlights include abundant storage throughout, a cozy gas fireplace, and plenty of natural light. The basement features a walkout to a low-maintenance, spacious backyard. Whether you're an investor looking for great returns or a family seeking a versatile living space, this property has the potential to meet all your needs. Don't miss the opportunity to buy this unique home. (id:60365)

