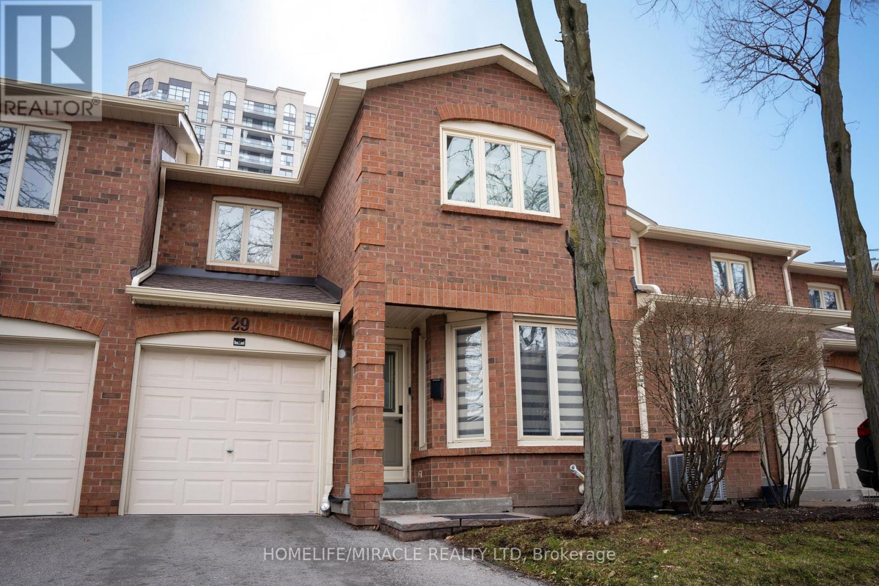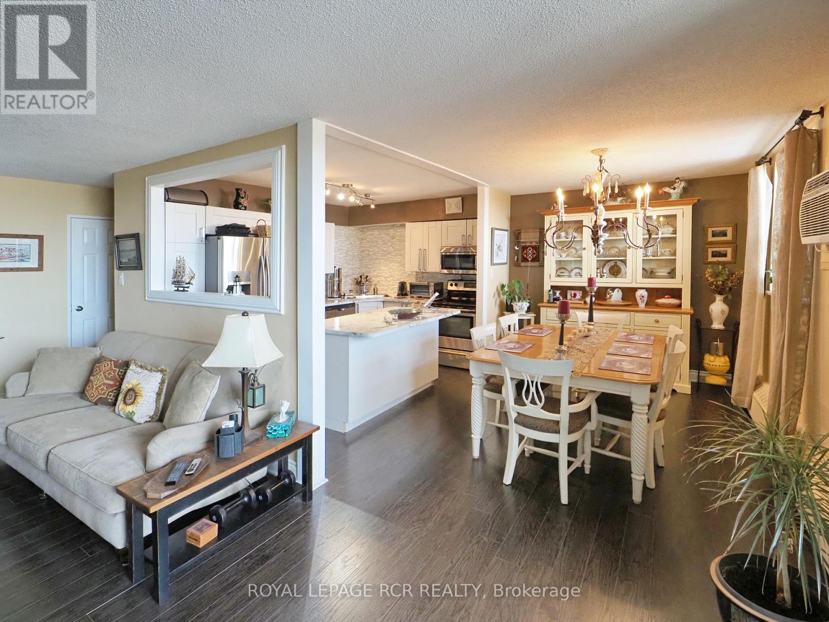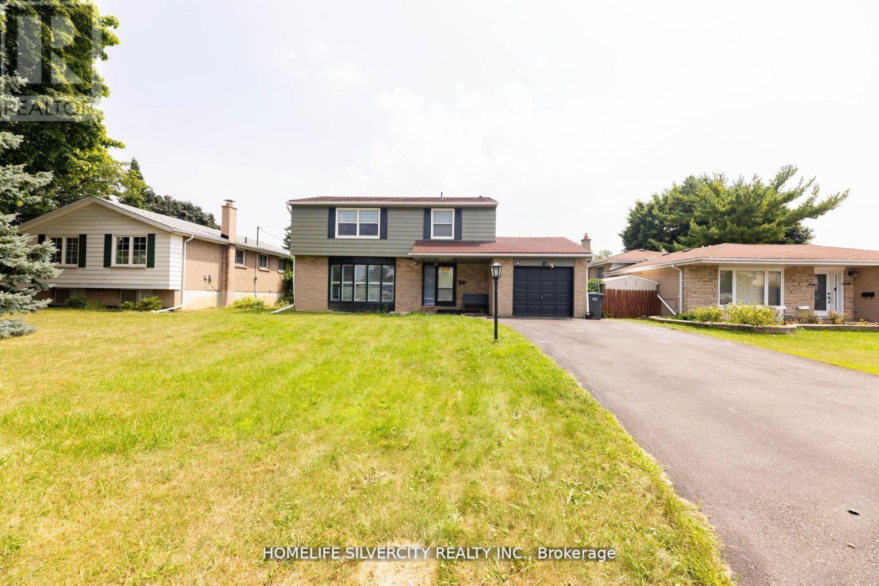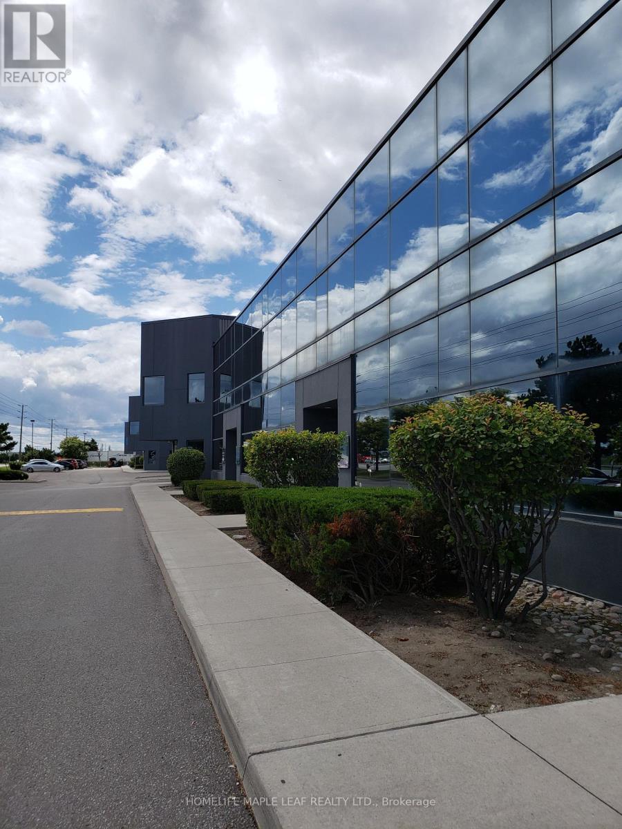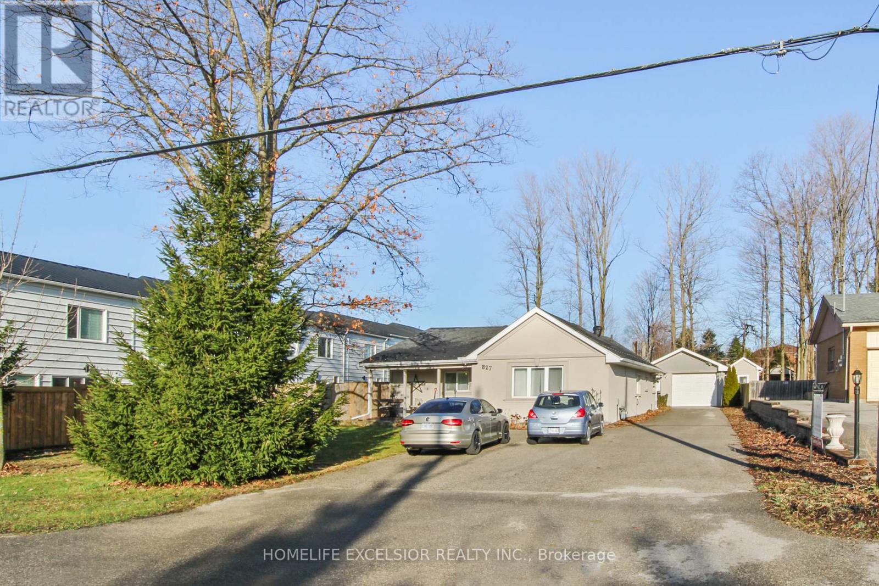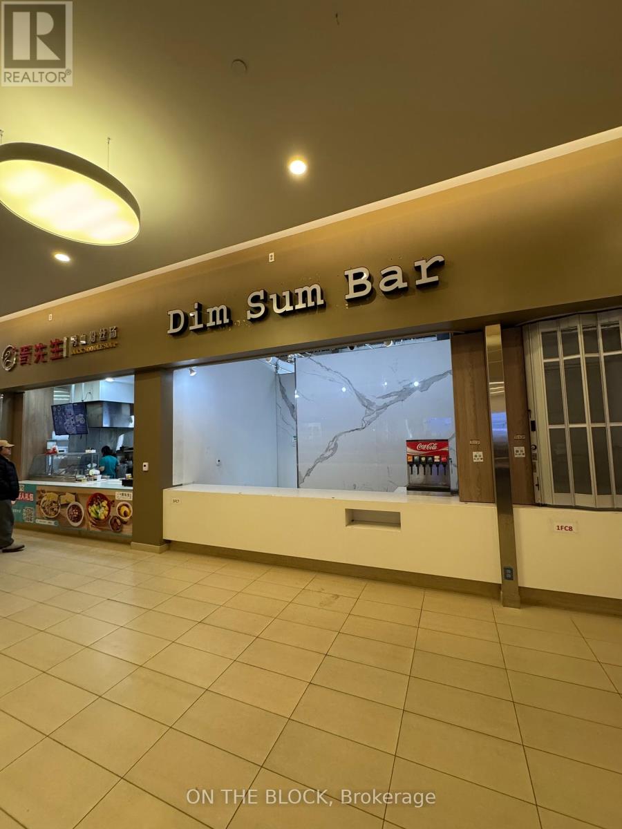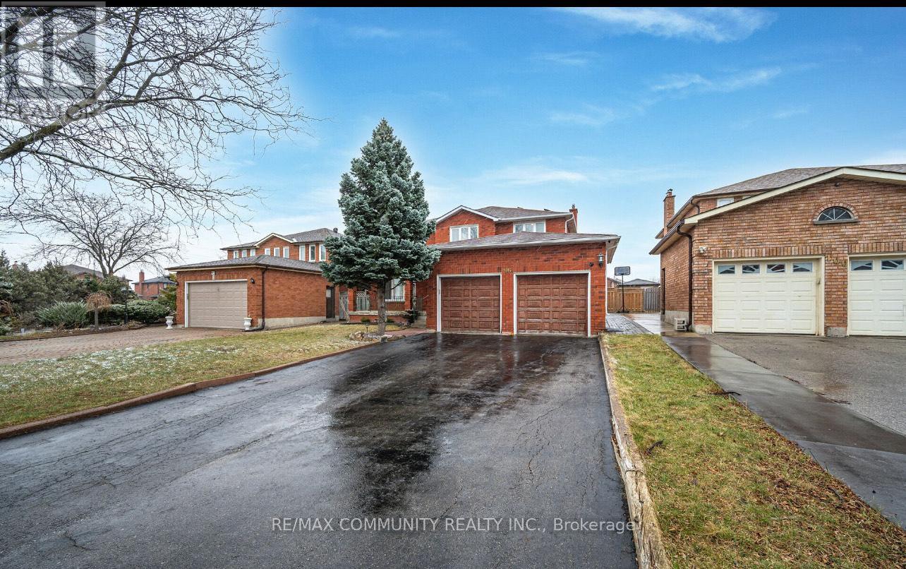621 - 4673 Jane Street
Toronto, Ontario
Beautifully Renovated 2-Bedroom Open-Concept Condo. Entire unit was upgraded in 2023,including the kitchen, washroom, appliances, and laundry. It features laminate flooringthroughout and modern stainless steel appliances. Ideally located within walking distance ofYork University and easily accessible to Hwy 400 and TTC/Subway, this condo offers bothconvenience and comfort. With low taxes and proximity to all essential amenities, its theperfect choice for first-time homebuyers, downsizers, or anyone looking to upgrade from a 1-bedroom. Plus, its a fantastic investment opportunity! Includes parking and a locker. (id:60365)
29 - 5020 Delaware Drive
Mississauga, Ontario
Welcome to this stunning move-in-ready townhouse, perfectly situated in the heart of Mississauga at Hurontario & Eglinton. This prime location offers unmatched convenience, just minutes from Highways 403, 401, and the QEW, with easy access to Square One Shopping Centre, top-rated schools, restaurants, and public transit. Walk to parks, community centers, and enjoy the benefits of the upcoming Hurontario LRT. Inside, this home has been tastefully updated with new wood flooring (2021) and a modern kitchen featuring stainless steel appliances (2022). The renovated bathrooms, fresh paint, and new baseboards and casings add a touch of elegance. Additional upgrades include a stainless steel washer & dryer (2021). Located in a highly desirable neighborhood, this home is perfect for families. (id:60365)
1003 - 3533 Derry Road E
Mississauga, Ontario
Exquisite, fully updated 2-bdrm corner unit on top. penthouse floor with open layout and westerly sunset views. Everything done including floors, doors, kitchen, bathroom, painting, wall air cond and new DW. The $768 maintenance fee includes heat, hydro, water, basic cable, parking (uderground). The taxes ($1458)are very reasonable. So the total cost of living here aside from a mortgage is $890 per month. Compare that to the cost of renting.. Close to shopping, public transit, parkway with routes to recreation and stores. The insuite laundry and storage add to the convenience. **EXTRAS** Note that maintenance fee includes heat hydro water basic cable and parking! (id:60365)
8 Bedford Crescent
Brampton, Ontario
Nestled on a picturesque lot in a prime Brampton neighborhood, this charming 4-bedroom detached home has been beautifully renovated. The 2-storey layout features spacious bedrooms and an inviting eat-in kitchen with Quartz countertops and a walkout to a serene backyard. The cozy breakfast area leads to a large backyard, perfect for outdoor enjoyment. The master bedroom includes a 3-piece ensuite, while the finished basement, with its own side entrance, offers an additional bedroom, bathroom, and kitchen, complete with pot lights. Conveniently located near schools, shopping, transit, and highways, Go Station, this home perfectly combines comfort and convenience. (id:60365)
15 Magdalene Crescent
Brampton, Ontario
Immaculately Well Kept 3 Br Townhouse W/Walkout Lower Level To Fully Private Large Backyard In Prestigious And Desirable Area Of Heart Lake. Lovely Upgrades. Over Size Living /Family Room. A Must-See House For All Buyers, Perfect Starter Home For First-Time Buyers & An Excellent Investment Opportunity. Beautifully Upgraded Kitchen W/Granite C/Tops. Steps-To Public Transit, Mins To Highways, Trinity Common, Grocery, Schools, Hospital.High In Demand & Desirable Area Of Heart Lake. **EXTRAS** POTL $90/Monthly ... Status Certificate Available!!! (id:60365)
35 - 7500 Goreway Drive
Mississauga, Ontario
Welcome to 7500 Goreway Dr, Unit 35 a spacious and well-maintained three-bedroom townhouse in a prime Malton location! This home offers an abundance of space with large, bright bedrooms and a generous living and dining area, perfect for both entertaining and everyday living. The kitchen opens up to a walkout deck, ideal for relaxing or outdoor dining. The fully finished basement features a cozy recreation room, providing extra living space for your family's needs. With no house directly in front, you'll enjoy added privacy and a peaceful setting.Location couldn't be more convenient! This home is just minutes from Malton GO Station, major highways (427, 407, 401, 27), and a wealth of amenities, including Westwood Mall, public transit, schools, places of worship, and the Malton Community Centre. Everything you need is just steps away, making this an ideal choice for those seeking both comfort and accessibility. Perfect for first-time homebuyers, growing families, or anyone looking for a spacious home in a highly accessible location. Don't miss out on this fantastic opportunity to own a home in one of Maltons most sought-after communities. Schedule your private viewing today! **EXTRAS** Malton Community Park A family-friendly park with playgrounds, sports fields, and walking trails.Humber College Arboretum Just a short drive away, this green space offers walking paths and a peaceful escape into nature. (id:60365)
40 - 2355 Derry Road E
Mississauga, Ontario
Very well located big-blue-building, hub of business activities on the border of Brampton & Mississauga. This unit is located in the front row, just across Tim Hortons & Gas station. Close to all highways, 410/407/401/427. Upper Portion, approx. 700 Sq. ft. is currently vacant & Main floor occupied by owners. Ground floor consists of a showroom/ sitting area with 4 offices, hard wood flooring, ceramic tiles and carpet, kitchen, washroom. Upper level with a sitting area and 4 Rooms with hard wood and ceramic tiles flooring and a washroom. Great unit for investment and or for an end user. **EXTRAS** Location of this unit is close to the main entrance to the building from Derry Road West side entrance facing Tim Hortons across the street. Upper portion approx. 700 sq ft. Just Got vacated, current market rent approx. $ 2500/month. (id:60365)
827 Essa Road
Barrie, Ontario
Prime Land Development Opportunity in a thriving community! Nestled on a vast 75' x 200' lot, this stunning Feng Shui Certified Bungalow offers unmatched potential for expansion and infill. As Barrie's population faces record growth, zoning amendments are underway to align with the city's evolving needs. Currently navigating the public process, the proposed zoning changes will transform this property into a hub for Neighborhood Intensification (NI), facilitating low/mid-rise development. Reach out to the listing broker for a comprehensive info package outlining the potential this assembly brings to market. Whether acquired individually or as part of a collective venture with neighboring properties, seize the chance to be part of Barrie's vibrant growth story. Welcome to Barrie - where growth meets opportunity! **EXTRAS** Can Be Bought Individually Or As An Assembly With Neighboring 823 Essa Road and 821 Essa Road. Potential to Acquire Approximately 1.03 Acres With 225' Frontage On Essa Rd. (id:60365)
2 - 88 Colborne St. Street
Brantford, Ontario
Spacious 3-bedroom Apartment Offers Modern Finishes, Upscale Amenities And Convenience.This urban-style Apartment is the ideal choice for those seeking a contemporary living experience in downtown Brantford. Close to Laurier University, The Sanderson Centre, YMCA, Harmony Square and walking distance to the Grand River. (No Smoking as per owner & Pets Restricted by Owner). (id:60365)
1fc7 / 6 - 9390 Woodbine Avenue
Markham, Ontario
Fully equipped turnkey Food Court unit - formerly Dim Sum and Fried Chicken Take Out Business. Exhaust Hood, Steamers, Triple Sink + Wand, Water Heater, Fire Extinguisher/Suppress, POS, Security Camera and more (please see Inclusions for available Chattels & Equipment). Ideal for an entrepreneur or landlord! Located conveniently by 404 and 16th Ave this unique property is one of few available food court units at King Square Shopping Centre. King Square Shopping Centre is 340,000 sqft comprising of office, retail, restaurant, supermarket, gymnasium, virtual golf simulator, daycare, floral shop, dentist, doctor, fertility clinic, medical offices, cultural centre, roof top garden, and other amenities! Over 850 parking spots available including underground parking. Additional potential with increasing occupancy and development in the surrounding area. This turnkey unit includes the fundamentals chattels and equipments for you to launch your own restaurant, bakery, catering business, integrate a franchise, or become a landlord! Serve dine-in patrons while limiting staffing by leveraging food court amenities or use as a ghost kitchen (Uber Eats, Fantuan, Skip the Dishes) utilizing the rear direct access to this unit or a preparation kitchen for other hospitality initiatives! This turnkey unit is ready to serve residences, offices, and industrial businesses of the prestigious high income Cachet community in Markham immediately! Motivated seller with discount available if Unit 6 Level 1 (1FC7) and Unit 10 Level 1 (1FC11) purchased in conjunction. (id:60365)
4 Queensgate Court
Markham, Ontario
Walk Out Basement -Lower Level Only. Gorgeous Home In Unionville Community! Professional Renovated & Custom Designed Walkout, Separate Entrance. Kitchen Window Above Ground. Upgraded Laminated Hardwood Flr, Nice Kitchen, Living Rm, 3-Pc Bath & 2-Pc Washroom. Interlocking Driveway. Walk To Top Public School, St. Justin Martyr Catholic Public, Unionville High School. Outdoor Parking. (id:60365)
96 Zinnia Place S
Vaughan, Ontario
This Charming basement Boasts Timeless Character. This beautiful 1 bedroom basement with over 1100 square footage of space is perfect for any tenants dream! Ample space of Pantry, private laundry in the basement and much much more! 2 Parking space included. Minutes to Brampton, 407, 427 and the 401.Walking distance grocery stores, parks, schools and much more. Steps to Bus Routes. This Charming Home Boasts Timeless Character. Excellent Choice For Commuters! A Must See! Utilities split with LL40% (id:60365)


