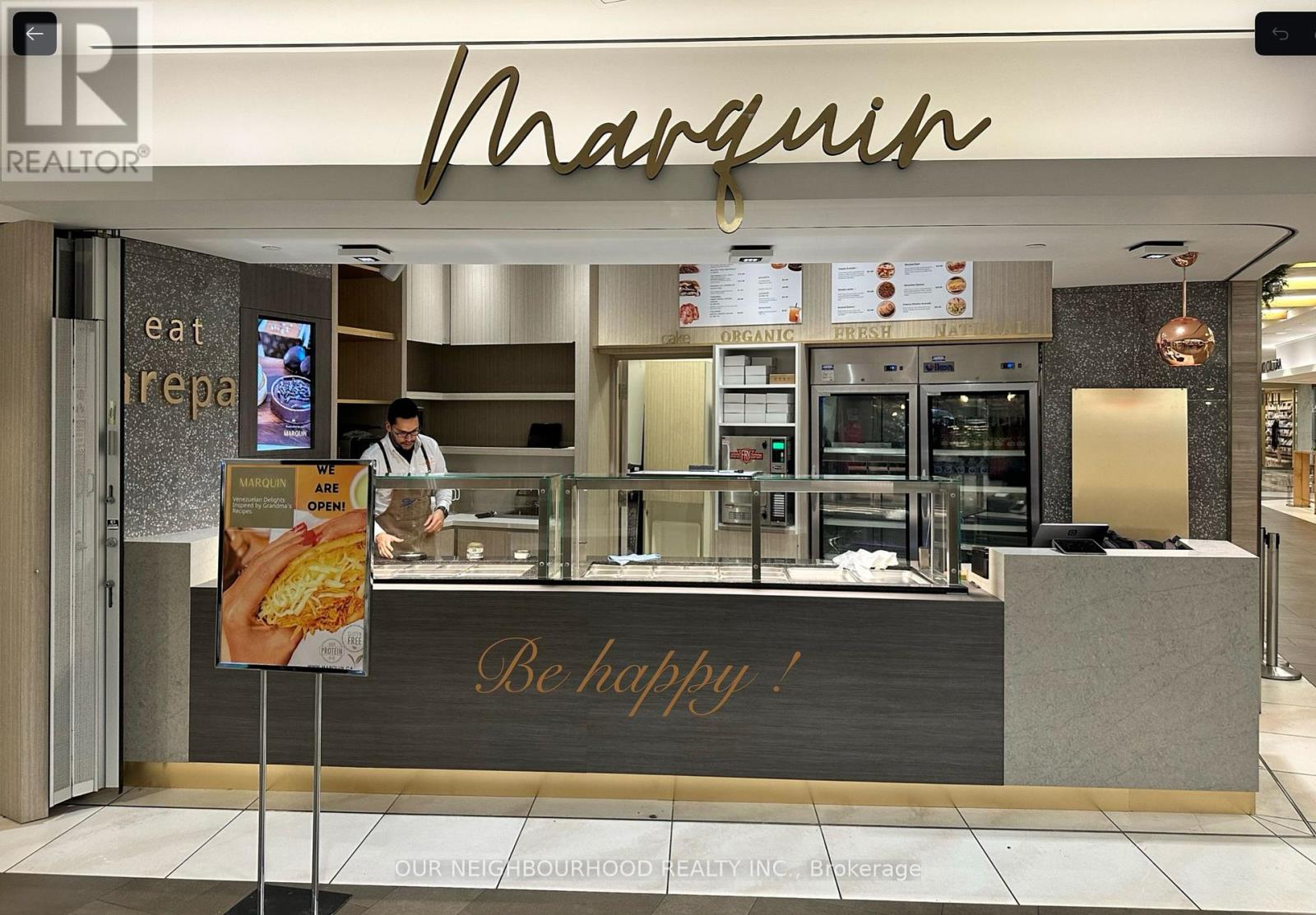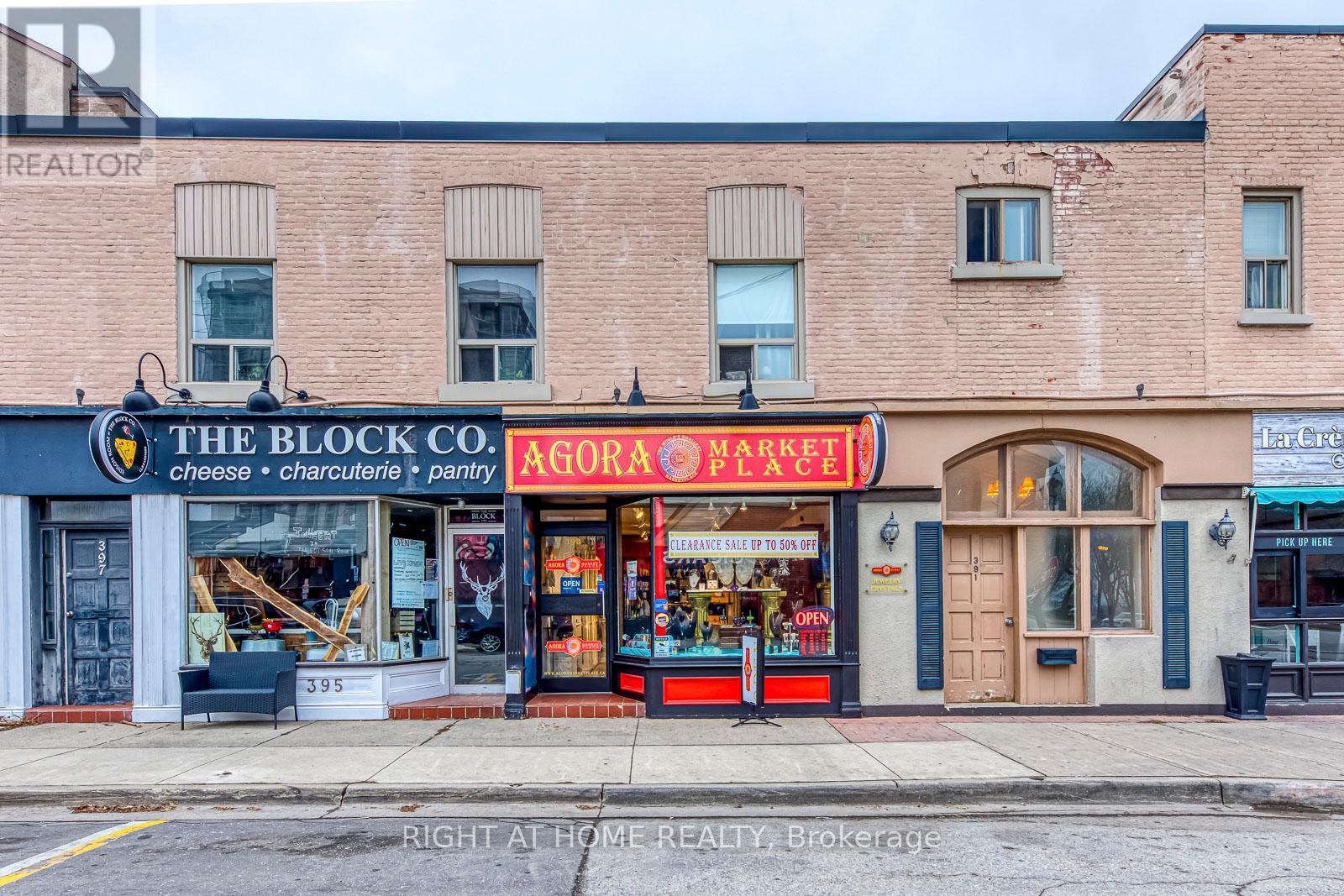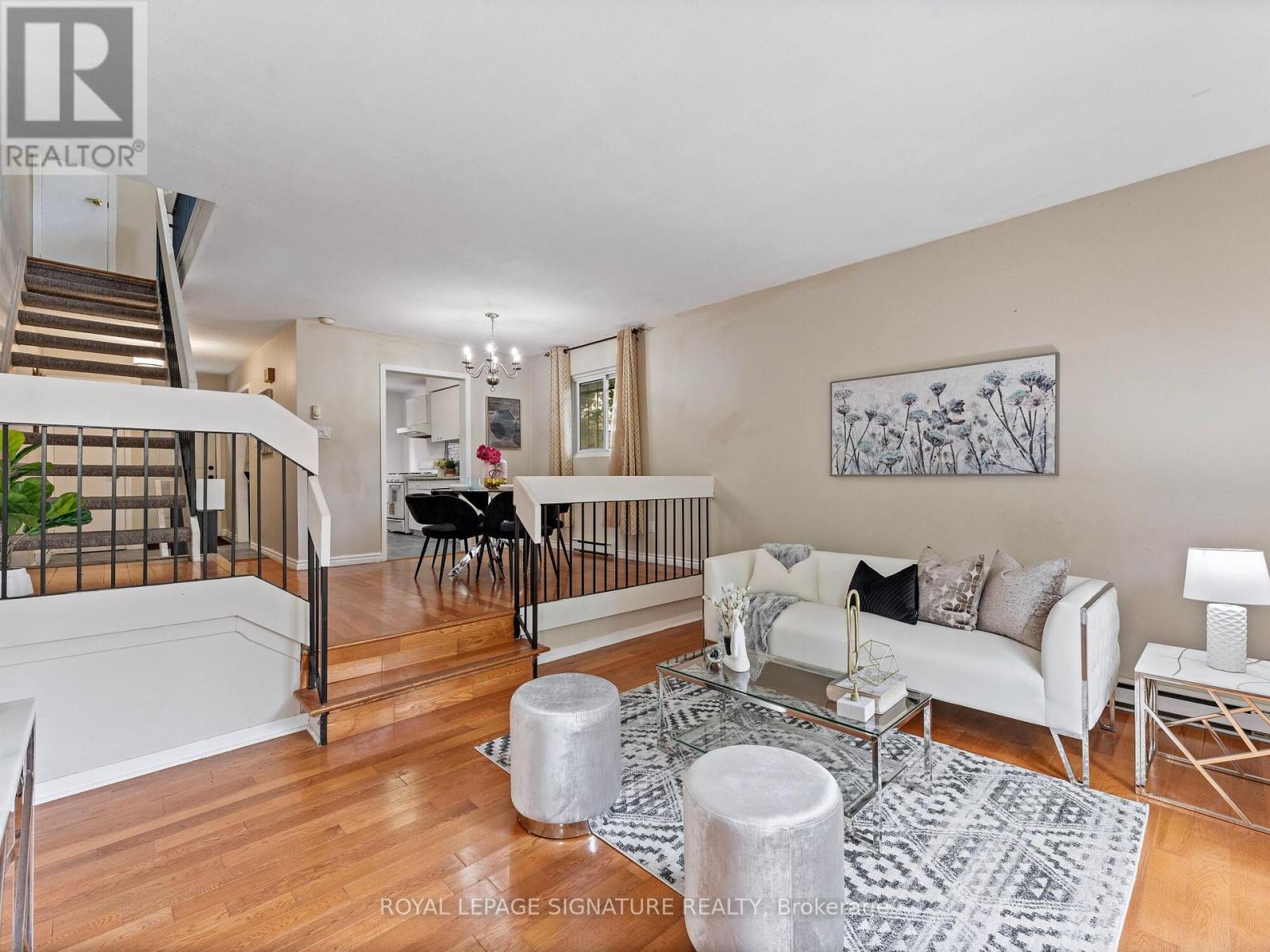100 King Street W
Toronto, Ontario
Turnkey Takeout Restaurant Opportunity Prime PATH Location Marquin offers a rare opportunity to own a fully renovated takeout restaurant in the heart of Toronto's financial district. Strategically positioned within First Canadian Place, one of the city's top shoppingand business destinations, this 263 sq. ft. space is located in the BMO Tower, adjacent to the Toronto Stock Exchange. Key Features: Fully renovated for maximum efficiency High foot traffic from professionals and shoppers in the PATH network Over $300,000 invested to meet building management standards, ensuring a modern, safe, and welcoming environment Take advantage of this prime location and bring your culinary concept to life! (id:60365)
Main - 14 Abacus Road
Brampton, Ontario
Newly renovated space featuring a blend of private offices and open-concept areas, enhanced by modern glass partitions and an abundance of natural light. The property provides convenient access to 400 series highways and public transit, making commuting seamless. Nearby amenities include dining options, with Malton and Bramalea stations just a short distance away. Ample parking, ensuring convenience for both employees and visitors. (id:60365)
Main/ 2nd - 14 Abacus Road
Brampton, Ontario
Newly renovated space featuring a blend of private offices and open-concept areas, enhanced by modern glass partitions and an abundance of natural light. The property provides convenient access to 400 series highways and public transit, making commuting seamless. Nearby amenities include dining options, with Malton and Bramalea stations just a short distance away. Ample parking, ensuring convenience for both employees and visitors. (id:60365)
2nd - 14 Abacus Road
Brampton, Ontario
Newly renovated space featuring a blend of private offices and open-concept areas, enhanced by modern glass partitions and an abundance of natural light. The property provides convenient access to 400 series highways and public transit, making commuting seamless. Nearby amenities include dining options, with Malton and Bramalea stations just a short distance away. Ample parking, ensuring convenience for both employees and visitors. (id:60365)
1508 - 88 Broadway Avenue
Toronto, Ontario
Welcome to this perfect two-bedroom, two-bathroom split-plan apartment at Yonge & Eglinton. Tucked away out of the hustle & bustle of the area but still close enough to walk to everything your heart desires. This apartment is efficient and has everything you need. As you enter the nine-foot ceilings, a large coat closet and spacious hallway to feature art greet you with a sightline through to the large North-facing window with unobstructed views. The kitchen features stainless steel appliances, granite countertops, tile floor and large island with plenty of counter space. The living room is open to the kitchen and separates the two bedrooms. The primary bedroom has a large ensuite and the bedroom itself is big enough for a king-sized bed allowing for space around the bed. The secondary bedroom is multi-functional and could be used as an office or guest bedroom. It has access to the balcony via sliding door. This bedroom is next to the second full bathroom for ease of use by guests. One owned parking included. (id:60365)
1305 - 10 Eva Road
Toronto, Ontario
Discover the epitome of modern living in this trendy condo, where style meets comfort. Nestled in a quiet yet easy to access neighborhood, this chic space boasts open floor plans, big windows, and sleek finishes that create a bright and airy atmosphere. Enjoy amenities like a fitness center, and community lounge, perfect for socializing or unwinding after a long day. With shops, transit and parks just steps away, this condo offers the ideal urban lifestyle for those seeking both convenience and sophistication. Experience contemporary living at its finest! Blending functionality and elegance, and thoughtfully laid out quartz countertops, stainless steel appliances, and ample storage. The bedrooms are spacious and inviting, offering a serene retreat with plenty of closet space. The balcony is very private and offers a good 180 degree view to catch sunrises and sunsets. This building and unit are a 10/10! Photos are prior to tenants and include builder photos. Some photos are staged for photo purposes only. (id:60365)
393 John Street
Burlington, Ontario
Unique business for sales (without property). Selection of crystals, jewellery, artwork with 200K+ Inventory included. Prime downtown location with lots of pedestrian traffic. Includes all cabinetry, display units and contact information for artisan suppliers. Prime 800 sqft retail space at $33/sf + utilities. Current lease term until Sep 2025 with 5 years renewal option. One dedicated parking space is included in the rent. Plenty of street parking for customers. Leasehold improvements include new flooring, AC, Heating. Seller will assist with the transition. (id:60365)
6 & 7 - 80 Midwest Avenue
Toronto, Ontario
Net rent to increase annually by $0.50 psf. Great labour pool. TTC within easy walking distance (id:60365)
9 - 80 Midwest Road
Toronto, Ontario
Good parking & shipping. Walk to LRT Station, TTC at door. Excellent electric power. Space is not divisable. Net rent to escalate annually. Newly renovated space! (id:60365)
19 Royaleigh Avenue
Toronto, Ontario
Welcome To Wonderful Royaleigh Ave. A Quiet And Picturesque Family Friendly Tree-Lined Avenue. This Solidly Built Detached Home Boasts A 45' x 200' Deep Lot And Has Been Lovingly Cared For By The Same Family For Over 40 Years. Main Floor Layout Is Bright & Spacious With Ample-Sized Principal Rooms, With Walk-Outs From Both Dining Room & Sun Room To A Large Deck Overlooking The Enormous & Well Groomed Backyard. (id:60365)
16 - 20 Hainford Street
Toronto, Ontario
Welcome to 20 Hainford St. Unit 16, in Scarborough. A stunning alternative to condo living. Nestled on a ravine lot in the West Hill area of Scarborough, this home exudes timeless appeal, blending luxury with convenience. Upon arrival, choose between two access points-the welcoming front entrance or private backyard entrance. Step inside & be captivated by the open-concept main floor, featuring a beautiful dining area at the centre & a dream kitchen. The second level offers the 3rd bedroom with a washroom & 2nd living room, connected to a balcony where you can enjoy your morning coffee with a ravine view. On the third level, you will find your primary suite & 2nd bedroom equipped with huge closets & a semi ensuite washroom. The lower level provides ensuite laundry, a rec room & 4th bedroom. To top it off, you can add a 3rd washroom and parking accommodates 2 cars. All appliances in AS IS condition, All measurements to be confirmed by the buyers and their agents. (id:60365)
28 - 588 Edward Avenue
Richmond Hill, Ontario
Multiple private lab rooms/offices. Can be converted back to industrial. Potential for ancillary retail depending on use. Corner unit, plenty of natural light and frontage/signage exposure on Edward Ave. 2 reserved parking spaces plus ample open parking. Easy HWY 404 access. Bonus Mezzanine of approximately 2000 SF for additional offices and storage not included in total square footage. Measurements are approximate. Buyer to confirm permitted uses. (id:60365)













