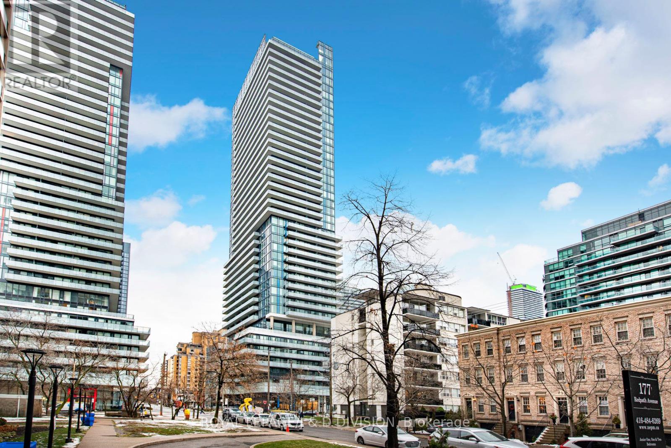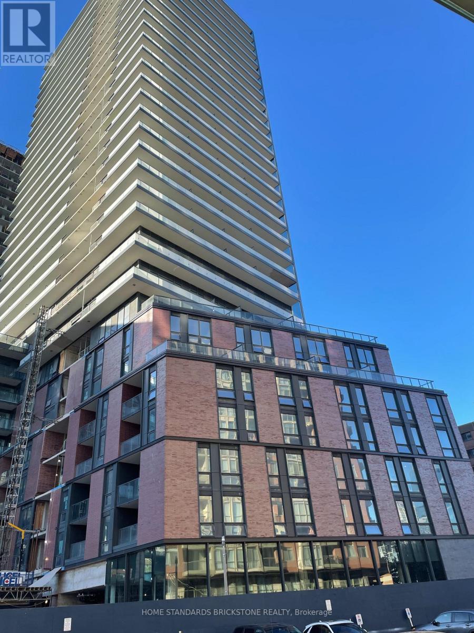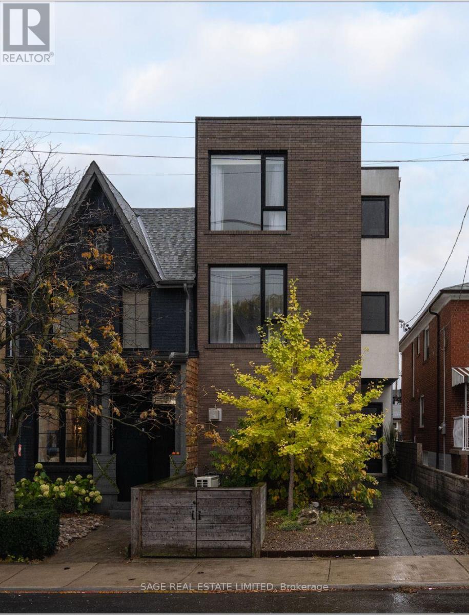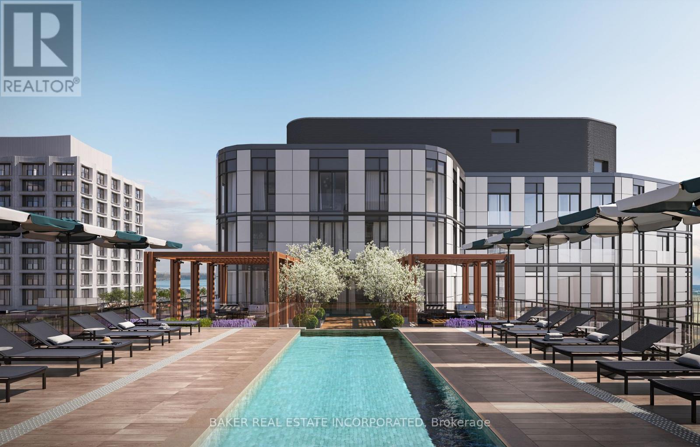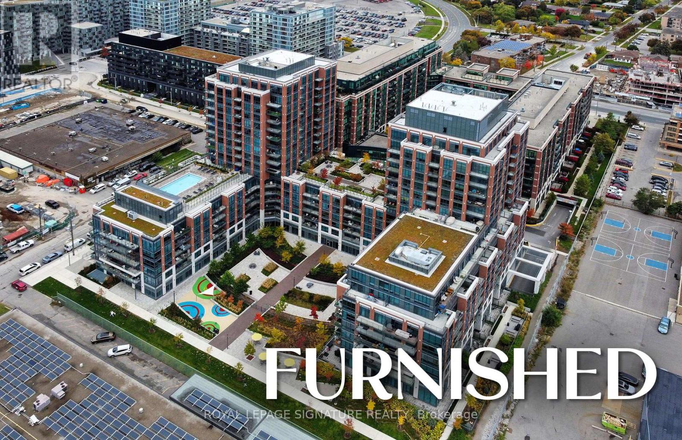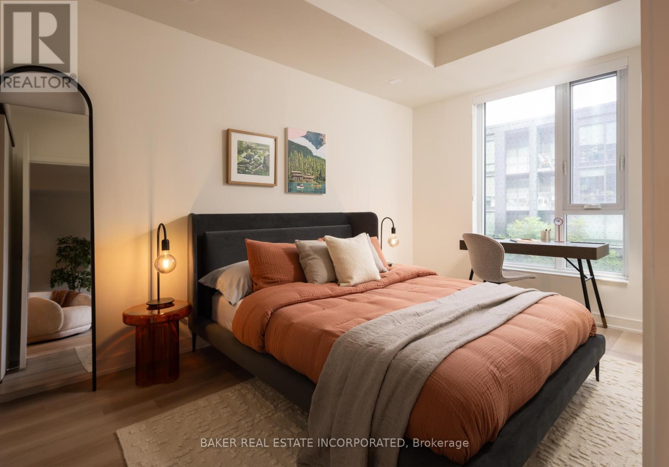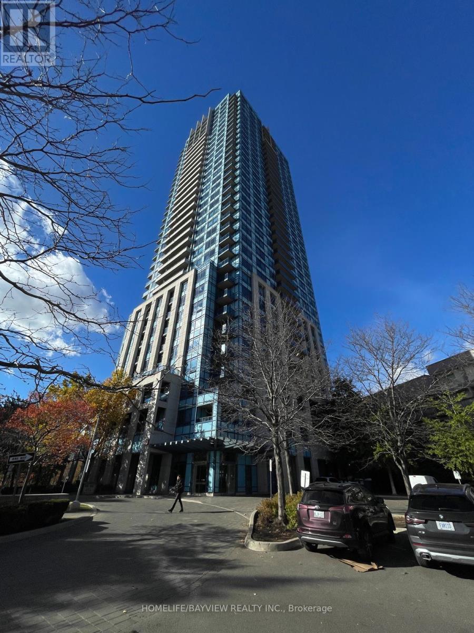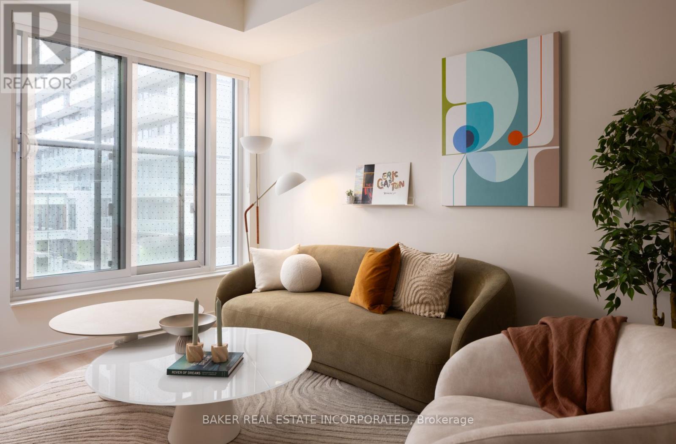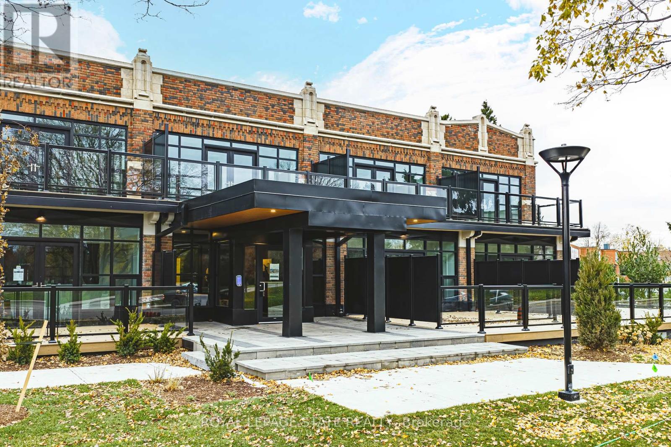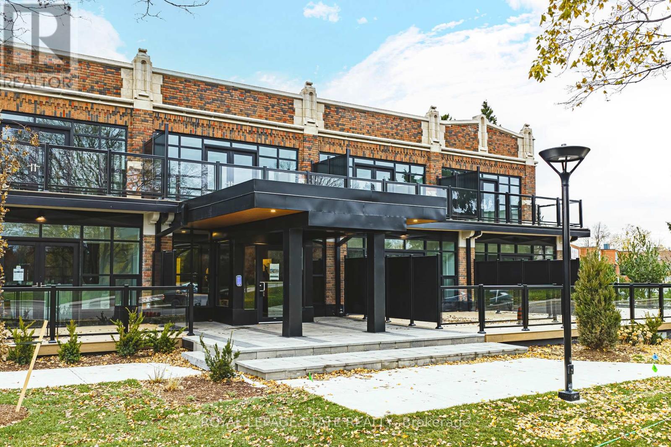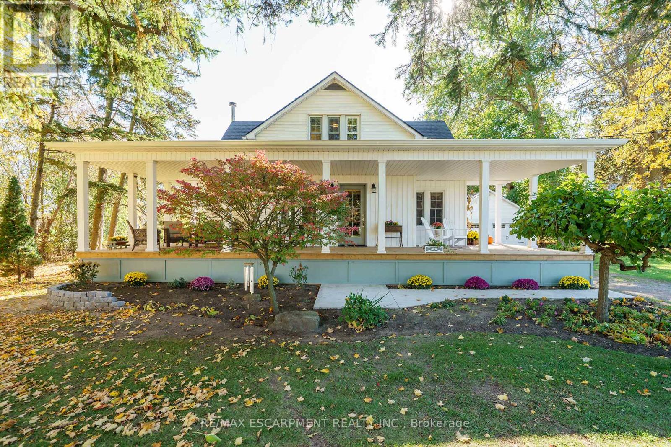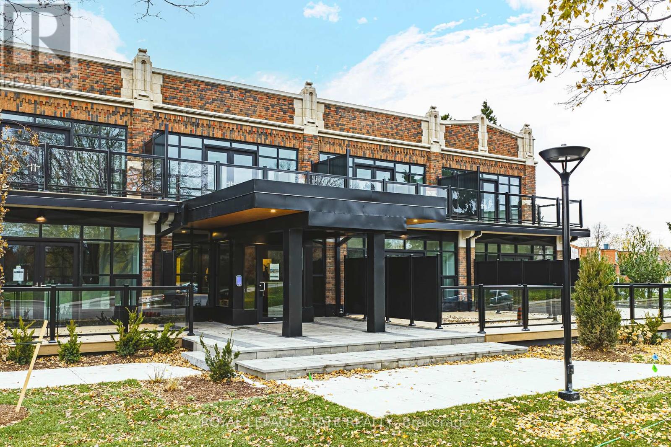3103 - 161 Roehampton Avenue
Toronto, Ontario
Luxurious 2 Bed / 2 Bath corner unit with a large balcony and unobstructed city views. Beautiful open plan dining, living and kitchen with concrete ceilings and laminate flooring. Spacious balcony to take in the views. Prime Midtown location steps from Yonge and Eglinton. Convenient access to Eglinton Subway Station. 5-Star amenities including 24-Hr Concierge, Cabana Lounges, Outdoor Pool, Hot Tub, Spa, BBQ, Outdoor Fire Pit, Social Room, Gym, Golf Simulator, and Billiard/Party Room. Move in and enjoy! Walk Score: 94 (Walker's Paradise). Transit Score: 90. 1 parking space and 1 locker included in rent! (id:60365)
628 - 35 Parliament Street
Toronto, Ontario
Brand new in the heart of the Distillery District! Well designed studio unit with high ceilings and floor-to-ceiling windows, offering plenty of natural light throughout. Experience high-end quality finishes and a modern contemporary kitchen with integrated appliances. Enjoy a spacious balcony with a great view of the Distillery. Total 500 sqft=325 sqft + 175 sqft balcony. Exceptional building amenities include a fully equipped fitness facility, outdoor pool, stylish lounge areas, party rooms, and a rooftop terrace. Everything you need is within walking distance - St. Lawrence Market, nearby lakeside trails by the Harbourfront, Scotiabank Arena, and more! With TTC streetcar service at your doorstep, easy access to Union Station, the DVP, and Gardiner Expressway -this location offers incredible convenience and connectivity. Enjoy everything the community has to offer - restaurants, cafes, pubs, and shopping. Perfect for professionals or anyone seeking comfort, convenience, and lifestyle in the heart of the city. 24-hour concierge, pet spa, gym, outdoor swimming pool, outdoor terrace, landscaped gardens, work stations, gaming area, party room, BBQ area, and more. (id:60365)
110b Palmerston Avenue
Toronto, Ontario
ALL GLORY! NO (OLD) GUTS. Steps to everything you need and tucked away on one of downtown's most desired streets you will find yourself at 110B Palmerston Ave. A condo disguised as a semi-detached with all the glory and none of the old guts - this 10 year old new build was constructed by super architect Blue Lion and completed in 2015. Sky high 9 and 8ft ceilings (including the basement!), floor to ceiling windows and white oak flooring throughout making every square inch of this residence bathed in light and style. Private landscaped backyard from main floor kitchen/living and dining area leads to private garage accessed through laneway. Three bedrooms with built-in closets including one massive third floor primary suite with large walk-in and a 5 piece ensuite. Finished lower level with fab laundry room, powder room and multipurpose lounge. An absolute win for the downtowner who wants it all. Come and get it. (id:60365)
315 - 100 Mill Street
Toronto, Ontario
BRAND NEW, NEVER LIVED IN 2 Bed, 2 Bath 681sf SUITE - RENT NOW AND RECEIVE 1 MONTH FREE! Bringing your net effective rate to $2,869 for a one year lease. (Offer subject to change. Terms and conditions apply). Plus a $500 Move-In Bonus! Discover high-end living in the award-winning canary district community. Purpose-built boutique rental residence with award-winning property management featuring hotel-style concierge services in partnership with Toronto life, hassle-free rental living with on-site maintenance available seven days a week, community enhancing resident events and security of tenure for additional peace of mind. On-site property management and bookable guest suite, Smart Home Features with Google Nest Transit & connectivity: TTC streetcar at your doorstep: under 20 minutes to king subway station. Walking distance to Distillery District, St. Lawrence Market, Corktown Common Park, And Cherry Beach, with nearby schools (George Brown College), medical centres, grocery stores, and daycares. In-suite washers and dryers. Experience rental living reimagined. Signature amenities: rooftop pool, lounge spaces, a parlour, private cooking & dining space, and terraces. Resident mobile app for easy access to services, payment, maintenance requests and more! Wi-fi-enabled shared co-working spaces, state-of-the-art fitness centre with in-person and virtual classes plus complimentary fitness training, and more! *Offers subject to change without notice & Images are for illustrative purposes only. (id:60365)
537 - 31 Tippett Road
Toronto, Ontario
A Luxurious Southside Condo W/Great Location & Great Size Studio, 2021 Modern Building, Walk Distance To Wilson Subway, Close/Easy Access To 401, 400, Yorkdale Mall, Costco, York Uni.,Shops,Restaurants & All Conveniences. Great Amenities, Outdoor Pool, Yoga Stu., Wifi Lounge,Social Room,Outdoor Patio W/BBQs, Bike Storage, Dining Room, Board Room, Fitness Room W/ChangeRooms & Steam Shower, Party Lounge W/Bar/Tv Area, Pet Spa, 24hr Concierge/Security & FOR EXTRA$200 / MONTH UTILITIES & INTERNET IS INCLUDED. (id:60365)
522 - 100 Mill Street
Toronto, Ontario
BRAND NEW, NEVER LIVED IN 1 BED, 1 BATH 529 sf SUITE - RENT NOW AND RECEIVE 1 MONTH FREE! Bringing your net effective rate to $2,105 for a one year lease. (Offer subject to change. Terms and conditions apply). Plus a $500 Move-In Bonus! Option to have your unit Fully Furnished at an additional cost. Discover high-end living in the award-winning canary district community. Purpose-built boutique rental residence with award-winning property management featuring hotel-style concierge services in partnership with Toronto life, hassle-free rental living with on-site maintenance available seven days a week, community enhancing resident events and security of tenure for additional peace of mind. On-site property management and bookable guest suite, Smart Home Features with Google Nest Transit & connectivity: TTC streetcar at your doorstep: under 20 minutes to king subway station. Walking distance to Distillery District, St. Lawrence Market, Corktown Common Park, And Cherry Beach, with nearby schools (George Brown College), medical centres, grocery stores, and daycares. In-suite washers and dryers. Experience rental living reimagined. Signature amenities: rooftop pool, lounge spaces, a parlour, private cooking & dining space, and terraces. Resident mobile app for easy access to services, payment, maintenance requests and more! Wi-fi-enabled shared co-working spaces, state-of-the-art fitness centre with in-person and virtual classes plus complimentary fitness training, and more! *Offers subject to change without notice & Images are for illustrative purposes only. Parking is available at a cost. (id:60365)
1404 - 181 Wynford Drive
Toronto, Ontario
**BRIGHT AND SPACIOUS CORNER UNIT,2 BDRMS PLUS DEN,2 FULL BATHS,24 HRS CONCIERGE,UNDER GROUND VISITORS PARKING,MUST SEE, FRESHLY PAINTED, UNIT WILL BE CLEANED BEFORE OCCUPANCY. (id:60365)
517 - 100 Mill Street
Toronto, Ontario
RENT NOW AND RECEIVE UP TO 1 MONTH FREE! Bringing your net effective rate to $2,888 for a one year lease. (Offer subject to change. Terms and conditions apply). BRAND NEW, NEVER LIVED IN 2 BED, 2 BATH 657 sf SUITE. Option to have your unit Fully Furnished at an additional cost. Discover high-end living in the award-winning canary district community. Purpose-built boutique rental residence with award-winning property management featuring hotel-style concierge services in partnership with Toronto life, hassle-free rental living with on-site maintenance available seven days a week, community enhancing resident events and security of tenure for additional peace of mind. On-site property management and bookable guest suite, Smart Home Features with Google Nest Transit & connectivity: TTC streetcar at your doorstep: under 20 minutes to king subway station. Walking distance to Distillery District, St. Lawrence Market, Corktown Common Park, And Cherry Beach, with nearby schools (George Brown College), medical centres, grocery stores, and daycares. In-suite washers and dryers. Experience rental living reimagined. Signature amenities: rooftop pool, lounge spaces, a parlour, private cooking & dining space, and terraces. Resident mobile app for easy access to services, payment, maintenance requests and more! Wi-fi-enabled shared co-working spaces, state-of-the-art fitness centre with in-person and virtual classes plus complimentary fitness training, and more! *Offers subject to change without notice & Images are for illustrative purposes only. Parking is available at a cost. (id:60365)
204 - 555 Sanatorium Road
Hamilton, Ontario
This bright and spacious 2 Bedroom, 2 Bathroom suite offers tall ceilings, modern finishes, and a thoughtfully designed open-concept layout ideal for both everyday living and entertaining. The kitchen features full-size stainless steel appliances and quartz countertops, while both bedrooms provide generous space and comfort-perfect for roommates, families, or a dedicated work-from-home setup. Enjoy a beautiful walk-out patio with a private entrance directly into the unit, adding convenience and an outdoor extension of your living space. With sleek bathrooms, large windows throughout, and contemporary loft-style detailing, this suite delivers the perfect blend of character, luxury, and functionality. Locker and 1 parking spot included. Don't miss your opportunity to live in this stunning loft-style apartment within a beautifully redeveloped heritage building at 555 Sanatorium Road. (id:60365)
105 - 555 Sanatorium Road
Hamilton, Ontario
This bright and spacious 1 bedroom + den + study suite offers tall ceilings, modern finishes, and an open-concept layout ideal for both relaxing and working from home. The kitchen features full-size stainless steel appliances and quartz countertops, while the bedroom includes a walk-in closet for added storage. With two versatile bonus rooms, sleek bathrooms, and large windows throughout, this suite delivers style, comfort, and flexibility. 1 parking spot + locker included. Don't miss your opportunity to live in this luxury loft-style apartment within a beautifully redeveloped heritage building. (id:60365)
1072 Concession 13 Townsend
Norfolk, Ontario
Welcome to 1072 Concession 13 Townsend, Simcoe. A beautifully updated 3 bedroom, 2 bath family home set on 1.3 acres just minutes from Simcoe and The Greens at Renton Golf Course. This property offers the perfect combination of space, style, and comfort. Inside, you'll find a bright, newly renovated kitchen with plenty of workspace and storage, ideal for everyday cooking and entertaining. The main living areas are warm and inviting, with plenty of natural light and views of the surrounding landscape. Numerous updates throughout the home ensure it's move-in ready and designed for easy living. Step out onto the brand new covered porch, perfect for enjoying morning coffee or unwinding while watching beautiful sunset views. The property also features a detached double garage/workshop, private pond, well-kept gardens, and even a Par 3 golf hole, a fun feature the whole family will enjoy. With plenty of outdoor space and a great location close to golf, hospital, schools, and amenities, this property offers an ideal balance between privacy and convenience. Whether you're looking for room to grow, work from home, or simply enjoy more space, this home delivers on all fronts. (id:60365)
301 - 555 Sanatorium Road
Hamilton, Ontario
This bright and spacious 2 Bedroom + Den, 2 Bathroom top-level suite offers tall ceilings, modern finishes, and a thoughtfully designed open-concept layout perfect for everyday living and entertaining. The kitchen is equipped with full-size stainless steel appliances and quartz countertops, while both bedrooms provide ample space and comfort. The private balcony offers a serene outdoor area, extending your living space and creating the perfect spot to relax or entertain. Featuring sleek bathrooms, abundant natural light, and contemporary loft-style detailing, this suite seamlessly combines character, luxury, and functionality. Locker and 1parking spot included. Don't miss the opportunity to call this beautifully redeveloped heritage building at 555 Sanatorium Road your new home. (id:60365)

