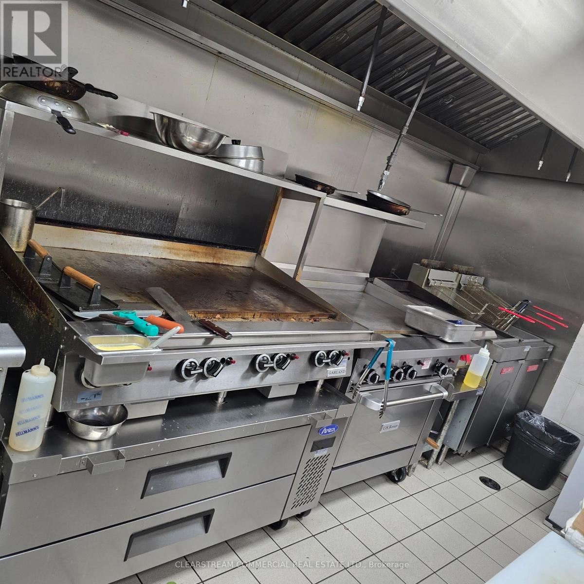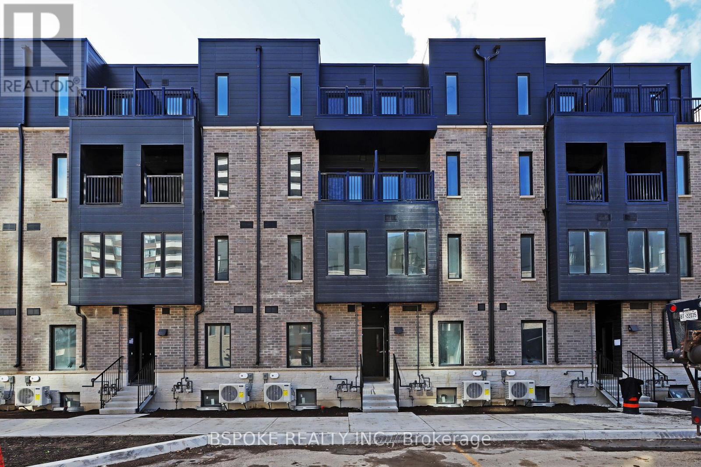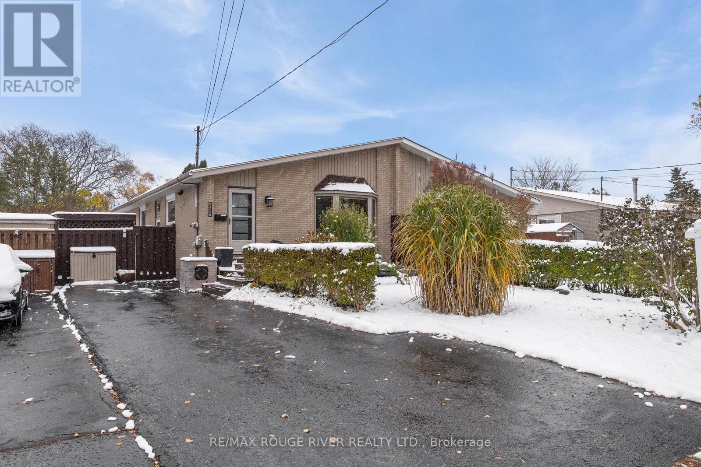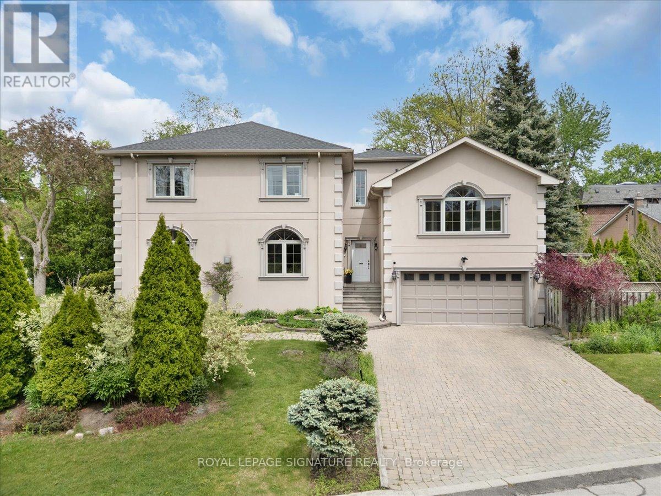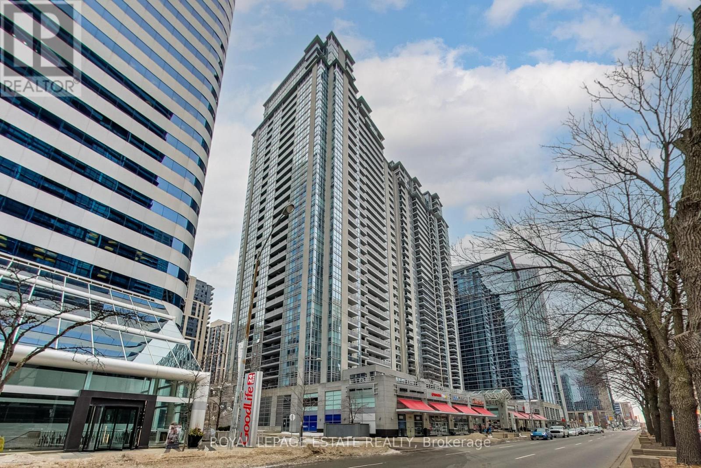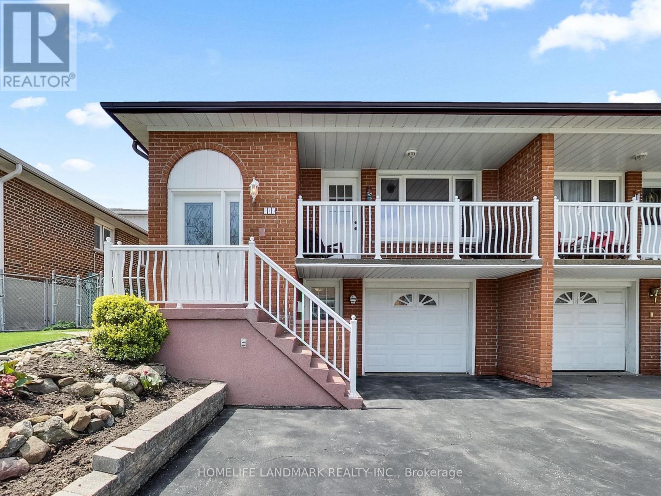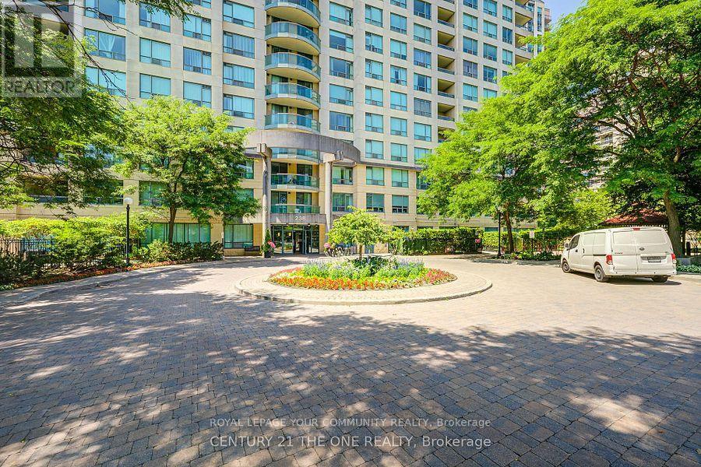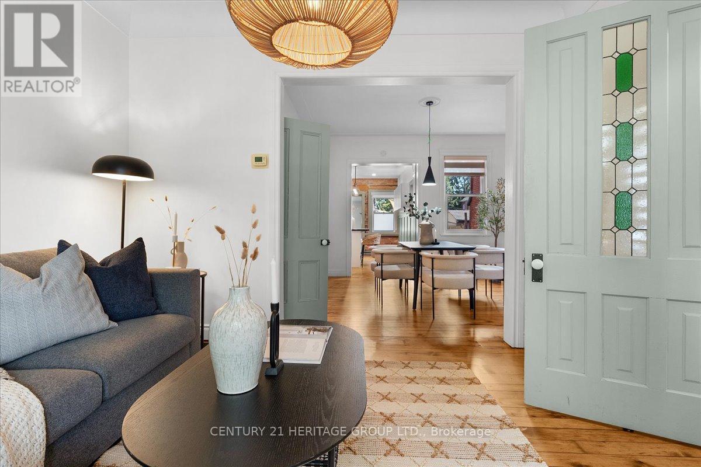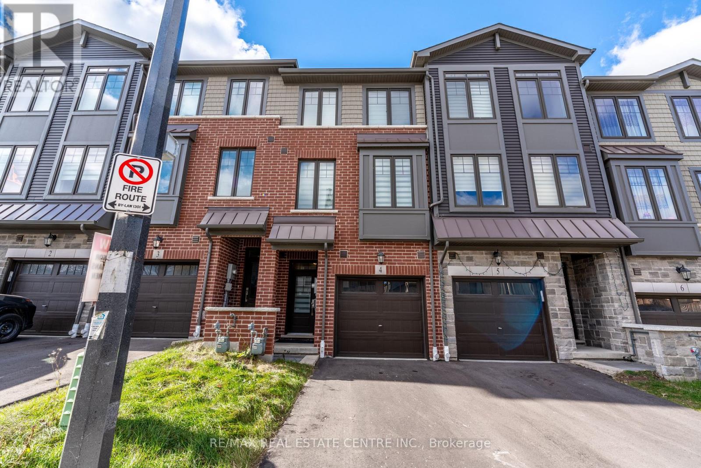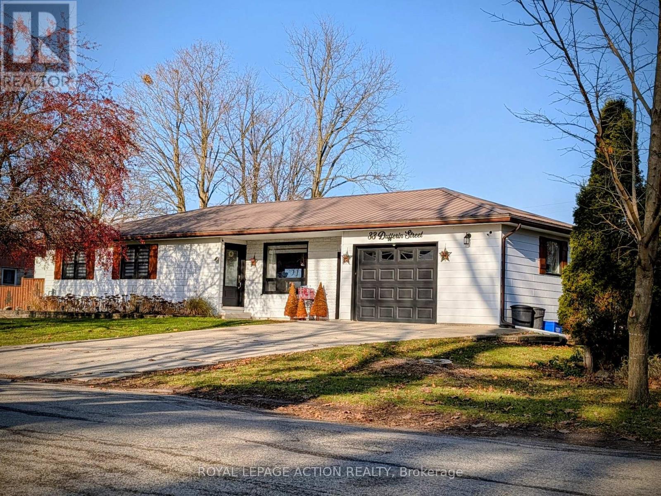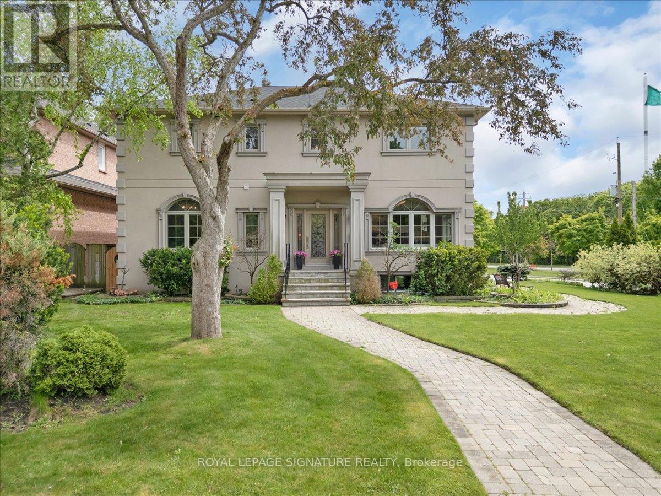340 Eagle Street W
Newmarket, Ontario
*****REDUCED TO SELL***** Bring your offer ***** Busy, fully Established Restaurant For Sale. Corner Unit, across Upper Canada Mall, Newmarket. Amazing renovation completed with new, high end equipment and fixtures in 2025. 2,600 Sq. Ft. Fully Renovated and fixtured as an operating, Franchised Diner. Can be rebranded with Landlord approval or continue with current franchisor. Seating for 86, Plus 56 on the patio. Turn Key Operation. Includes Chattels, Equipment, Small Wares, POS, Full Kitchen with Hood & Exhaust. Rent $28 psf Net. Over 9 Years left on Lease plus renewal option. Liquor License Transferrable. Lease $9,066.37 plus HST (Includes Water & Tmi). Buyer And Buyer's Agent to Verify all Information Provided by Seller. (id:60365)
59 - 10 Calamint Lane
Toronto, Ontario
Be the first to live in this brand-new, never-occupied townhouse in one of Scarborough's most desirable neighbourhoods. Designed with modern living in mind, this bright and spacious 3 bedroom home features high ceilings, abundant natural light, and sleek contemporary finishes throughout. Two bedrooms include their own private 4 pc ensuite, with two bedrooms offering access to private balconies - ideal for quiet mornings or evening wind-downs. There is even tons of storage in the basement. Easy access to covered parking spot. This home is perfect for both entertaining and everyday living, offering the space and comfort today's families and professionals are looking for. With easy access to both Hwy 404 and Hwy 401, plus proximity to Seneca Polytechnic, parks, shopping, and essential amenities, this home blends style, space, and convenience in one incredible lease opportunity. (id:60365)
819 Sanok Drive
Pickering, Ontario
This beautiful, bright, semi-detached bungalow has a legal basement apartment and is move-in ready! The main floor has a renovated kitchen overlooking the sun-filled living room and dining room. There are three bedrooms and a renovated four-piece bathroom. The basement has a separate entrance and a lovely apartment with a renovated kitchen, a renovated bathroom and its own private washer and dryer. The basement also has a large finished separate area with a bedroom, games room, and a workshop and an extra laundry room that can be used by the upstairs residents or used by basement residents. The backyard is fully enclosed with a shed, a side patio and another patio with a gazebo. There is a lovely front entranceway with a sitting area and parking for multiple vehicles. This home has fantastic curb appeal! Other features include dimmable pot lights, stainless steel appliances, hard wearing vinyl floors and plenty of closet space! This home is great for first time buyers, empty nesters, or investors. It can be used by single families and is a great home to share with adult children! There are many possibilities. This home is spotlessly clean and has been meticulously maintained. Located in sought after West Shore, it is Steps to Lakefront and Conservation Area parks and trails with easy access to the 401, Go Train, Shopping, Recreation Complex, Library and Schools (Public, Catholic and French Immersion). (id:60365)
706 Pape Avenue
Toronto, Ontario
An exceptional opportunity is available to acquire a high-end vape retail store at Pape and Danforth in the heart of Greek town in Toronto. Priced with INVENTORY INCLUDED ($26,000 worth of inventory). Price is negotiable with or without inventory. This modern, renovated storefront is strategically located near major transit routes, schools, and residential neighbourhoods, ensuring a steady flow of potential customers. Very low overhead cost, Rent is $2,900 ALL included. Business sale includes all display units, shelving, furniture, a modern Point-of-Sale (POS)system, website! The current owner is willing to train the new buyer, introduce them to vendors, and assist with licensing. The sale includes the lease, storefront, and business assets. Good profit margins and room to expand, this business offers a great opportunity. The location is on a major TTC bus and subway route and is surrounded by AAA tenants like Tim Hortons, A & W, Subway, and a cannabis shop just below, providing excellent foot traffic. 5 Year Option to renew Lease. (id:60365)
1 Marshfield Court
Toronto, Ontario
Stunning Sun-Filled Home Situated in a Quiet No Exit Court in the Prestigious Banbury & Don Mills Neighborhood. Right Across from Toronto's Iconic and Beautiful Edward Gardens and Literally Steps Away from The Shops At Don Mills Shopping Center and High ranking Schools. WithAlmost 4,400 Sqft of Total Luxury Living Space Featuring 4 Large Bedrooms, 5 Bathrooms and A Nanny Quarters on a Separate Floor Which Can Be Used as Secondary Family Room. A Grand Open To Above Foyer with a Showpiece Chandelier As you Open the front Door. Custom Wall Unit and MillWork with Accent Lighting throughout the Main Floor and An Executive Private Office with Custom Cabinetry. A Beautiful Gourmet Eat-In Kitchen with an Over Sized Island and Tons of Storage overlooking the Lush South Facing Backyard Oasis and Private Deck. The Beautifully finished Basement features a Custom Built Bar, A large Media/TV Room with a Home Gym and a Full Bath. Meticulously Landscaped with a Large Interlocked Driveway and Gorgeous Stone Pathways leading to the Well kept grounds with Mature trees. (id:60365)
808 - 4978 Yonge Street
Toronto, Ontario
Freshly Painted, and Recently Renovated 1 Bedroom Plus Enclosed Den, with Great Functional Layout! Fully Renovated Kitchen Includes: Quartz Countertop, Backsplash, Cabinets, New LG Stainless Steel Stove, New Stainless Steel LG Hood Vent/Microwave and New Stainless Steel Whirlpool Dishwasher! New Vinyl Plank Flooring that Connects to the Kitchen. Brand New Light Fixtures Installed in the Living room and Bathroom. Den was Previously Used as a Bedroom which has a Door and Closet. Great Amenities: Indoor Pool, Billiards, Virtual Golf, Gym, Sauna, Party Room, Guest Suites, Visitor Parking , 24 Hour Concierge. The Building Has Recently Undergone Renovation as Well: Luxurious Hallway, Concierge Area, and New Amenities. Located in the Heart of North York, With Direct Underground Tunnel To 2 Subway Stations (Both North York Centre & Sheppard Station) , Steps to Empress Walk, Loblaws, Theatres, Tim Horton's, North York City Centre and Library, Performing Arts Centre, Mel Lastman Square, Many Restaurants, Shops and Cafes! Easy Access to Hwy 401. Very Well Maintained & Move-In Ready. Owner Occupied. Approximately 715 square feet, the Largest 1+1 Unit in the Building. 1 Locker And Parking Included. (id:60365)
Main Unit - 219 Shawnee Circle
Toronto, Ontario
One Bedroom Unit In A Clean Backsplit Semi-Detached House. This Bright & Spacious Unit Featuring An Open Concept Eat-In Kitchen, Four-Piece Bathroom, Living/Family Room W/Balcony To Overlook Backyard. Separate Entrance. En-Suite Laundry! Close To All Amenities, Great Schools (Cherokee P.S & Pleasant View M.S), Seneca College. 404/401, Fairview Mall. One Parking, Heating, CAC, Hydro, Water, 1Gbps Internet All Included In A Monthly Fee Of $150. (id:60365)
1105 - 238 Doris Avenue
Toronto, Ontario
Location!! Bright & Spacious 2 Bedrooms And 2 Bathrooms Unit Right At The Most Desirable Location In North York! Huge Balcony With Spectacular South East View. Functional Layout With Over 1000 Sq Ft Of Livable Space. Spacious Primary Bedroom With Walk-In Closet With 4 Pc Ensuite. Breakfast Area Walking Out To Huge Balcony. Amenities: 24-hour concierge/security. amenities.Located just steps from subway stations, Loblaws, North York Central Library, parks, restaurants, shopping, and morethis is urban living at its most convenient.Perfect for young families or professionals seeking a vibrant community and access to top-ranked schools, including Earl Haig Secondary, Cummer Valley Middle School, and McKee Public School.Concierge, Exercise Room, Sauna, Rec Room, Visitor Parking & More! (id:60365)
40 Emerald Street N
Hamilton, Ontario
From the moment you step through the front door of 40 Emerald Street North, you're greeted by timeless elegance and modern comfort in perfect harmony. The spacious foyer welcomes you with a full closet, solid wood Victorian doors adorned with vintage hardware, and recently refinished original pine floors that flow throughout the home. High ceilings crowned with ornate medallions, lofty baseboards, and exposed brick create a warm, historic backdrop. The kitchen is a showpiece. Bright white cabinetry, stainless steel appliances, polished wood island, farmer's sink, herringbone backsplash, wainscoting, and a striking exposed brick wall blend beautifully with the home's century-old soul. Spacious principal rooms and tall windows fill the main level with light. Convenient powder room finishes the main floor. Wood stairs lead you up to three bedrooms, each with original doors, trim, hardware, and floors, along with a modern, sparkling bath. Everywhere you look, the best of old-world craftsmanship and thoughtful updates unite in style. The fully finished basement offers incredible flexibility. A private in-law suite, teenage retreat, or guest space featuring a living area that can double as a bedroom, a sleek 3-piece bath, kitchenette, and direct laundry access. Step outside to a fully fenced backyard, perfect for relaxing or entertaining, and a rare detached garage for parking or storage. Updates incl. all wiring and plumbing (2019), 50 year shingles on main roof (2020), all new windows and limestone sills (2019), furnace (2019), water heater (2020). All of this in a walkable downtown location, just steps to shops, restaurants, parks, and transit. 40 Emerald Street North delivers heritage charm, modern updates, and unbeatable convenience. It's a real gem in the heart of the city. (id:60365)
10 Birmingham Drive
Cambridge, Ontario
Welcome to this modern townhouse, sits in a sought-after area just south of Highway 401 and Pinebush Road, giving you quick access to everything you need. The main floor feels bright and open, with large windows, hardwood flooring, and a kitchen finished with quartz counters, a stylish backsplash, and stainless steel appliances. Step out to a spacious deck, perfect for relaxed evenings, barbecues, or hosting friends. Upstairs, you'll find three comfortable bedrooms with good closet space and a full bathroom on the third level. You're minutes from Conestoga College, close to parks and just a short stroll from the Smart Centre for easy shopping and everyday essentials. If you're looking for a move-in-ready home in a connected, growing neighborhood, this one is worth a serious look. (id:60365)
33 Dufferin Street
Brant, Ontario
Welcome to peaceful country living in beautiful Burford! This inviting ranch style home blends modern farmhouse charm with the privacy of no rear neighbors, backing onto open fields where you can enjoy breathtaking sunsets from your large deck accessed through an impressive 8 ft sliding patio door off the dining room. Inside the home offers 2 bedrooms on the main level and 2 additional bedrooms downstairs giving families and guest plenty of flexibility. The main living room is warm and spacious featuring a media wall with fireplace that creates the perfect gathering place. The primary suite includes it's own private sitting room ideal for unwinding , working from home or functioning as a guest or in-law suite. Downstairs you will find a beautifully finished lower level that offers the perfect lounge for the family complete with 3 piece bath, with a large shower, generous closets and storage space in addition to the 2 other bedrooms. Step out to a backyard designed for relaxation, an above ground heated saltwater pool, a cozy fire pit and wide open views of the countryside. Additional piece of mind comes from the generator keeping the lights on when the power goes out. With a double attached garage, modern finishes and a layout built for everyday living and entertaining this home delivers the best of rural comfort just minutes from town amenities. Book your personal tour today! (id:60365)
1 Marshfield Court
Toronto, Ontario
Stunning Sun-Filled Home Situated in a Quiet No Exit Court in the Prestigious Banbury & Don Mills Neighborhood. Right Across from Toronto's Iconic and Beautiful Edward Gardens and Literally Steps Away from The Shops At Don Mills Shopping Center and High ranking Schools. WithAlmost 4,400 Sqft of Total Luxury Living Space Featuring 4 Large Bedrooms, 5 Bathrooms and A Nanny Quarters on a Separate Floor Which Can Be Used as Secondary Family Room. A Grand Open To Above Foyer with a Showpiece Chandelier As you Open the front Door. Custom Wall Unit and MillWork with Accent Lighting throughout the Main Floor and An Executive Private Office with Custom Cabinetry. A Beautiful Gourmet Eat-In Kitchen with an Over Sized Island and Tons of Storage overlooking the Lush South Facing Backyard Oasis and Private Deck. The Beautifully finished Basement features a Custom Built Bar, A large Media/TV Room with a Home Gym and a Full Bath. Meticulously Landscaped with a Large Interlocked Driveway and Gorgeous Stone Pathways leading to the Well kept grounds with Mature trees. (id:60365)

