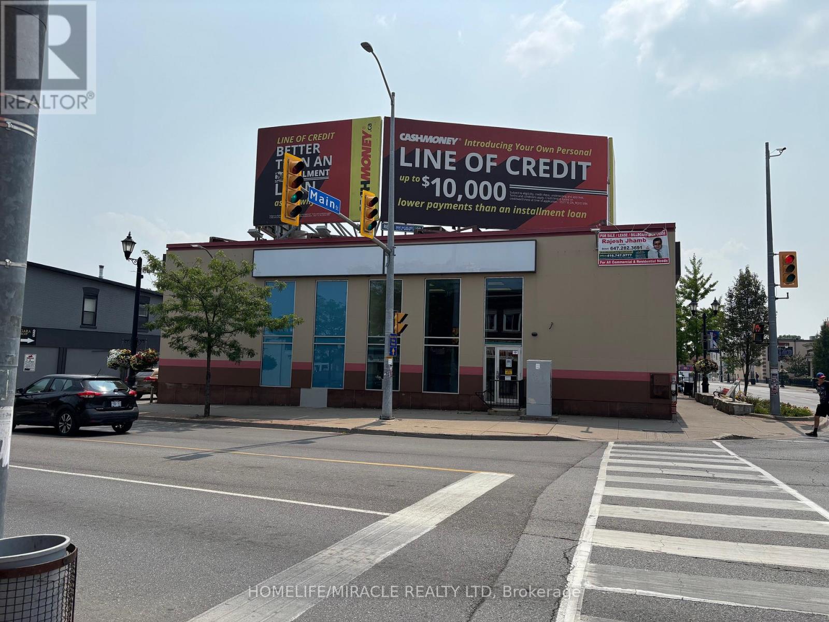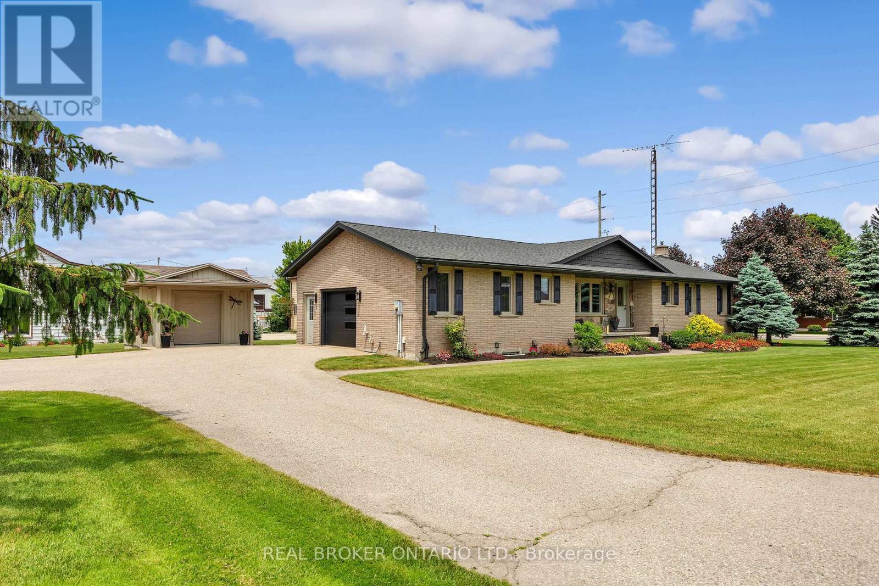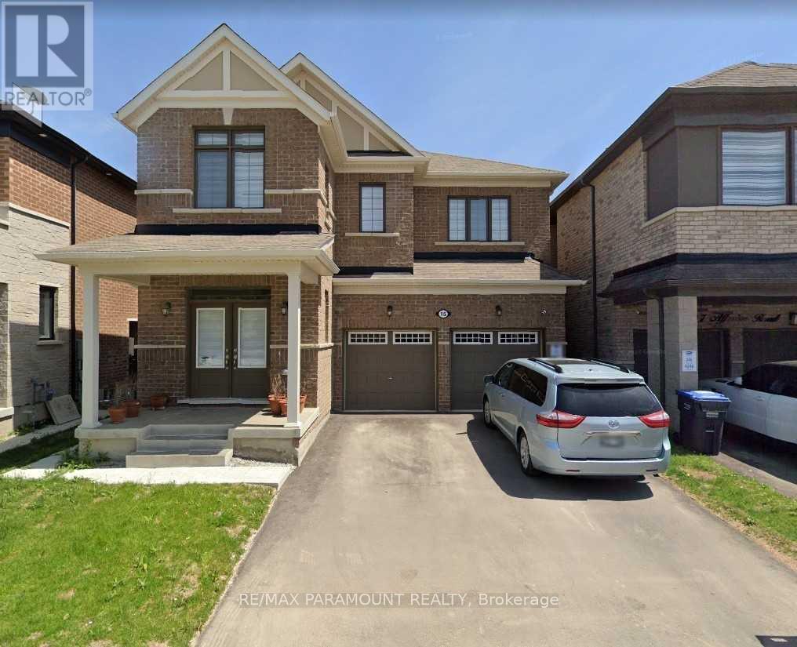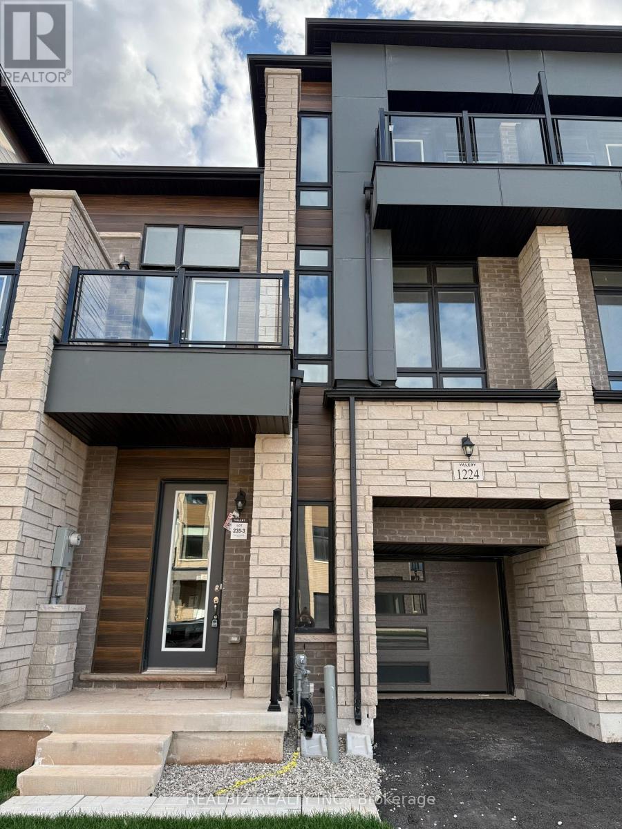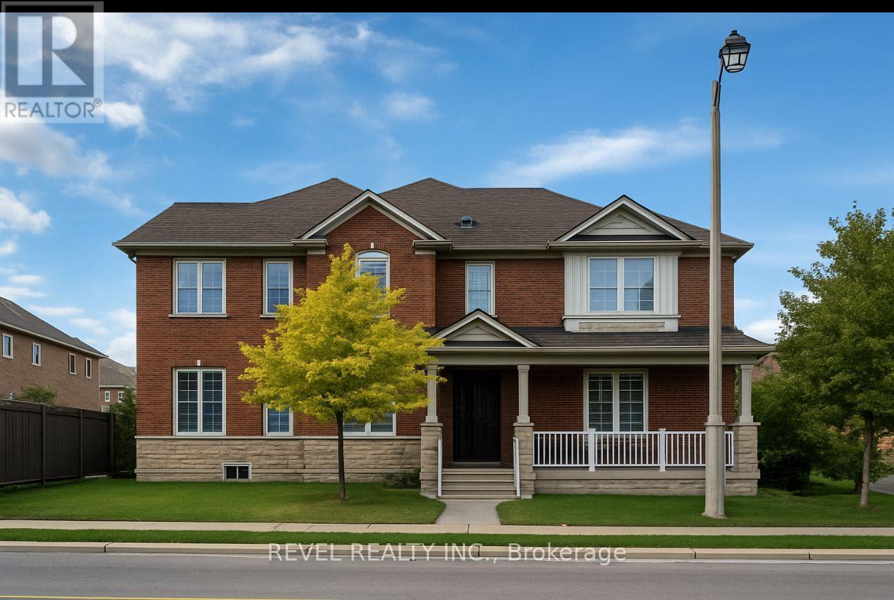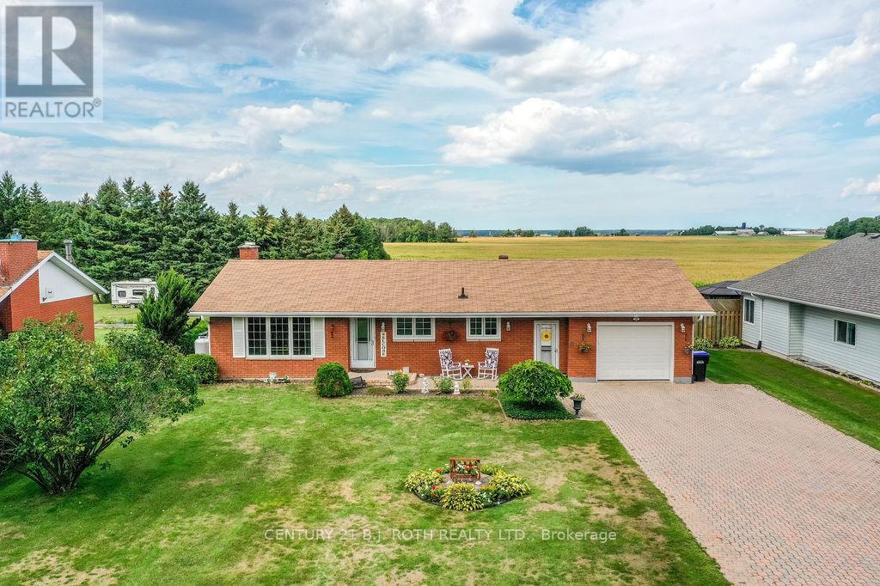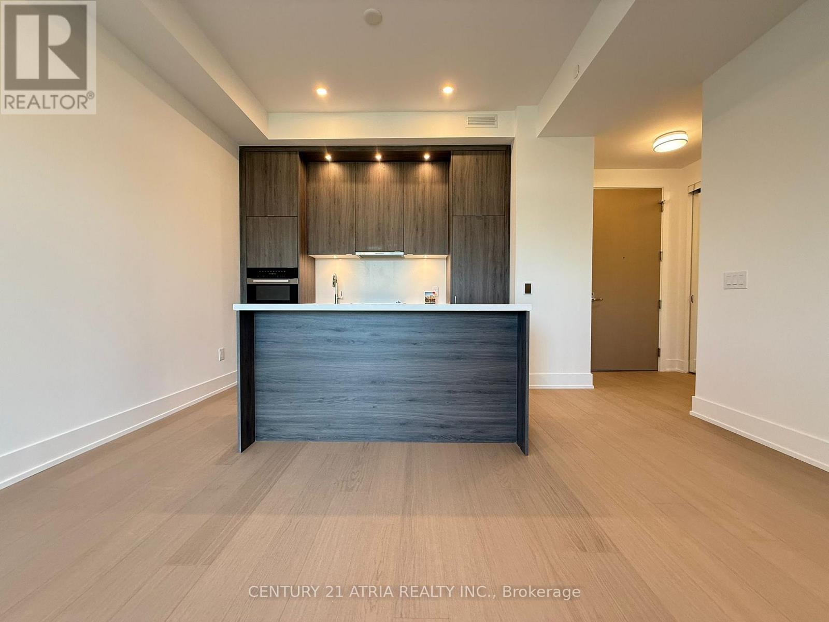5890 Main Street
Niagara Falls, Ontario
EXCELLENT PRIME CORNER PROPERTY LOCATED ON FERRY STEET AND MAIN STREET. EXCELLENT FOR RESTAURANT, BANKS AND SIMILAR FINANCIAL INSTITUTIONS, NIGHTCLUB, BISTRO. CLOSE TO WORLD FAMOUS NIAGARA FALLS. PREVIOUS UPSTAIRS WAS USED BY CASH MONEY. PROPERTY INCLUDES HUGE ADVERTISING ROOF TOP SIGNS.BASEMENT WAS PREVIOUSLY SET UP FOR RESTAURANT WITH SEPARATE MENS AND WOMEN WASHROOMS, ROOMS, KITCHEN AND A HALL. RETAIL AREA IS 100% BUT PRESENTLY AREA DESIGNED WITH CASH COUNTERS + OFFICES. (id:60365)
1 Shantz Place
Wellesley, Ontario
Welcome to 1 Shantz Place, a beautifully maintained home tucked away on a quiet cul-de-sac in Wallenstein. This inviting property features 3 spacious bedrooms and 2+1 bathrooms, offering a comfortable and functional layout for your family. The main floor includes a lovely primary suite with its own ensuite bathroom, while the open living spaces provide easy flow throughout. The fully finished basement adds even more value with a large recreation room, complete with a cozy natural gas fireplace perfect for relaxing or entertaining. Many recent updates have been made to this home for your peace of mind, including a new well (2024), air conditioning (2024), roof (2020), septic system (2019), and electrical panel (2019). Additionally, the natural gas furnace (2014) and water heater (2014) provide efficiency and reliability. Outside, you'll find a welcoming front porch and a back composite deck, ideal for enjoying peaceful outdoor moments. Located just minutes from Elmira and Waterloo, youll have all the conveniences of city living while enjoying the tranquility of a charming small-town neighborhood. This home is a true gem dont miss your chance to make it yours! (id:60365)
15 Affusion Road
Brampton, Ontario
4-Year-Old Detached 4 Beds 3.5 washrooms, 3 Full Washrooms on Second Floor, Approx 2750 Sqft, Available from October 1st, Open Concept With Huge Kitchen, Great Room with Large window Overlooks backyard with no house on back, , Formal Dining Room, No Sidewalk, 2 Car Garage and 4 Car Driveway, Family Oriented Neighborhood Close To School And Amenities. Double Door Entry With Huge Foyer! Basement is unfinished but not included. Tenant responsible for 100% utilities. (id:60365)
1224 Anthonia Trail
Oakville, Ontario
Brand new never lived-in Freehold Townhome located in prestigious Joshua Creek Montage. Genereously spaced with 2900+ SQFT of living area with premium finishes, high ceilings, zebra blinds, high-end appliances and upper level laundry room. Bright and full of natural light with large windows and multiple walk-out balconies. Under 5 minutes walk to just opened Joshua Creek's Harvest Oak Public School. Close to major highways, various amenities, premium high rated schools and retail centres. Perfect opportunity for families to raise their kids in this prime neighborhood. (id:60365)
488 Morning Dove Drive
Oakville, Ontario
Oakville Prime Location! Stunning & Rare 5+1 Bedroom Home For Lease.This exceptional family home in Oakville is a rare find, offering 9 Foot Ceiling on main floor with 5+1 bedrooms (including two master suites with ensuites) and 4+1 bathrooms with a finished basement. Inviting front patio and porch leading to a grand foyer and hallway. Main floor office, perfect for working from home Spacious living & dining area combined to create a stunning Great Room Family-sized kitchen with stainless steel appliances, granite countertops, and a cozy breakfast area with patio doors opening to a well-maintained backyard. Main floor family room with a fireplace, pot lights throughout, including outdoors Main floor laundry & mudroom for added convenience Elegant spiral staircase leading to the upper level. Expansive master suite with ensuite and built-in extra closet, Second master bedroom with ensuite. All additional 3 bedrooms are generously sized. Finished Basement with Large windows allowing for ample natural light &1 bedroom, full washroom, bar, and spacious living area. Outdoor Oasis have Beautifully landscaped backyard with interlocking, BBQ gas line, large deck, and a family-sized gazebo, Additional backyard lighting for evening ambiance. Prime Location: Situated on the east side of Trafalgar, close to shops, golf courses, top-rated schools, nature trails, and parks Minutes from the new hospital, transit, and major highways (407, 401, 403, QEW).Convenient bus access to GO Transit, Square One, Sheridan College, York University, and McMaster University. This Property is also available for sale. (id:60365)
234 - 405 Dundas Street W
Oakville, Ontario
Experience luxury living in the heart of North Oakville! Welcome to Distrikt Trailside, a modern boutique condominium offering upscale finishes,resort-style amenities, and an unbeatable location. This thoughtfully designed 1+Den, 1 Bath suite features an open-concept layout with floor-to-ceiling windows, 9-foot smooth ceilings, and wide plank laminate flooring throughout, creating a bright and airy feel. The contemporary kitchen boasts quartz countertops, stainless steel appliances, and sleek cabinetry, seamlessly connecting to the living and dining areas. The versatile den provides the perfect space for a home office, while the private balcony offers a serene outdoor retreat. Included are 1 underground parking space and 2 storage lockers for added convenience. Enjoy exceptional building amenities, including a rooftop terrace with BBQs, fireside lounge,chefs kitchen with private dining, games room, state-of-the-art fitness studio with yoga and Pilates areas, pet wash station, 24-hour concierge,and parcel storage. Ideally located just minutes from major retailers, top-rated schools, Sheridan College, Oakville Trafalgar Hospital, scenic parks, and with easy access to Highways 403, 401, 407, and QEW, this home offers a perfect blend of style, comfort, and convenience. (id:60365)
2 Snowshoe Lane
Brampton, Ontario
Rarely offered end-unit townhome that feels just like a semi! This spacious home offers nearly 1,900 sq. ft. of functional living space they dont build them like this anymore. Step inside to a welcoming high-ceiling foyer that opens into a bright layout with both a separate family room and living area. No carpet throughout the entire home. Upstairs, the large primary bedroom features a 4-piece ensuite, complemented by generously sized secondary bedrooms. The fully finished basement is designed as an in-law suite, offering a bedroom, full bathroom, and its own living space ideal for extended family or guests. Conveniently located close to schools, parks, shopping, and transit, this home truly combines comfort, space, and practicality in one perfect package. (id:60365)
1452 County Rd 92 Road
Springwater, Ontario
Welcome to 1452 County Rd 92, Springwater, a solid all-brick ranch bungalow finished top to bottom and ready for its next family. This home features 2 spacious bedrooms upstairs, with a 3 pc bath, plus an additional bedroom downstairs with a 3 pc bath, a bright eat-in kitchen, a formal dining room, and a living room with a great big window to your gorgeous front yard. A cozy finished basement complete with a rec room, fireplace, and kitchenette, perfect for guests or in-law potential. Set on a generous 75 x 200 ft lot backing onto a farm field (0.34 acres), with mature trees near the property, you'll enjoy the privacy and space rarely found so close to town. A cute garden shed keeps things tidy, and a decent-sized garden is big enough for cooking with fresh vegetables and herbs all summer long. Oversized garage with inside entry adds convenience, while the pride of ownership throughout makes it truly move-in ready. Located just 3 minutes outside Elmvale and 9 minutes to Wasaga Beach. 25 min to Barrie, Midland, and Collingwood. This property blends peaceful rural living with easy access to all amenities. If you're searching for a well-cared-for home with room to grow, this one is a must-see. Book your private showing today and experience the warmth and potential of this property in person! Quiet, peaceful country living with all the amenities and conveniences of many towns nearby...including the famous Elmvale Bakery (my fav!). Attention investors or multi-family seekers, this layout has the potential to close off the basement and make it into two separate living spaces with the addition of a separate entry. The upstairs dining room could easily be converted back into a 3rd bedroom upstairs. Buyer to review any township requirements. (id:60365)
Ph09 - 37 Ellen Street
Barrie, Ontario
Welcome to Nauticas premier waterfront address! This stunning penthouse suite at 37 Ellen St. (PH09) offers panoramic views of Kempenfelt Bay, the marina, and Barries vibrant waterfront. Featuring 2 bedrooms + den, 2 bathrooms, and over 1,350 sq. ft. of luxurious living space, this residence combines elegance with comfort. The open-concept layout showcases floor-to-ceiling windows, hardwood flooring, and a spacious living/dining area perfect for entertaining. The gourmet kitchen boasts granite countertops, stainless steel appliances, and a breakfast bar. Step onto your private balcony to enjoy breathtaking sunrise and sunset views over the lake.The primary suite includes a walk-in closet and spa-like ensuite with soaker tub and glass shower. Additional highlights include in-suite laundry, 2 premium parking spaces, and a storage locker. Nautica offers first-class amenities: indoor pool, fitness centre, party room, library, and 24/7 concierge.Located just steps from Centennial Park, waterfront trails, downtown dining, shopping, and the GO Station this penthouse is the ultimate blend of luxury and lifestyle. Don't miss this rare opportunity to own one of Barries most prestigious waterfront suites! (id:60365)
91 Lucy Lane
Orillia, Ontario
Three Bedrooms on the Main Floor And Your Backyard Opens to the Lightfoot Trail! Opportunities like this don't come along often. 91 Lucy Lane is one of the few homes in this highly desired community with three full bedrooms on the main floor, offering plenty of space for family, guests, or that home office you've been dreaming of. Inside, you'll find a clean, open-concept layout that's completely carpet-free, making it both stylish and easy to maintain. Parking is no problem here because you'll have five full parking spots for cars, trucks, or visitors. The yard is designed for low-maintenance living, so you can spend your time enjoying life rather than doing yardwork. This property got a new roof in 2024 and here's where this home truly shines: your yard backs onto the Lightfoot Trail, giving you instant access to cross-country skiing, cycling, hiking, walking, running, and snowshoeing right from your door. Plus, you're just minutes from the lake, where you can enjoy boating, swimming, or a relaxing picnic by the water. All of this is located in a well-kept, friendly subdivision just minutes from Highway 11, making commuting or weekend getaways simple. Whether you're looking for convenience, lifestyle, or a rare layout that offers flexibility, this property has it all. (id:60365)
302 - 397 Royal Orchard Boulevard
Markham, Ontario
*PARKING & LOCKER Included* Upgrades include: 10ft ceiling, engineered hardwood floor, large centre island with breakfast bar, Miele appliances, pot lights, shelving in laundry, mirrored closet, large private covered BBQ terrace (completed with floor tile). Tridel Built Luxury Condo In the heart of Thornhill! Overlooking the prestigious Ladies Golf Club of Toronto. This is your opportunity to live surrounded by greenery, prestige, and timeless design. Located less tham 2 km from Highway 407 and walking distance to a grocery store, shops, restaurants. Amenities include : Outdoor Space with Fireplace and Lounge, Golf Simulator, Mah Jong Room, Indoor Swimming Pool, Gym, Saunas, Party Room, Guest Suites and more! The grand lobby makes an impression with light flooding in through the two storey-high picture windows. (id:60365)
412 York Downs Boulevard
Markham, Ontario
Great Opportunity! Brand New bright 'loft' style 3 story detached upgraded home in Premier 'Angus Glen South Village' neighborhood. 9'.10', 9' smooth ceilings, 8' doors, huge triple pane windows! Hardwood floors & stairs throughout with iron pickets. Open concept kitchen/breakfast/family rooms with gas fireplace. Walk out to large terrace. Upgraded Kitchen includes: 36" Wolf' range & hood fan, 36" Sub-Zero' Fridge, Bosch dishwasher & 'Wolf microwave. Quartz counters & backsplash, Island with breakfast bar, high upper cabinets to ceiling, butler's pantry with bar sink & extra cabinetry. Large Living/Dining room has large windows & 2nd gas fireplace. Primary bedroom with French door walkout to deck, 5 piece bathroom with oval stand alone tub, double sinks, quartz counters, high end faucets & glass shower. Laundry on bedroom level. Finished hardwood stairs to unfinished basement. 2 car garage + 2 car driveway. Other extras include: Front landscape package, Cold cellar, Cat 6 network cables, R/I central vac. Close to parks, walking trails and protected land. Excellent schools, close to all amenities. Walking trails, grocery store, local buses, Hwy 404, recreation centre, library, Angus glen golf course. (id:60365)

