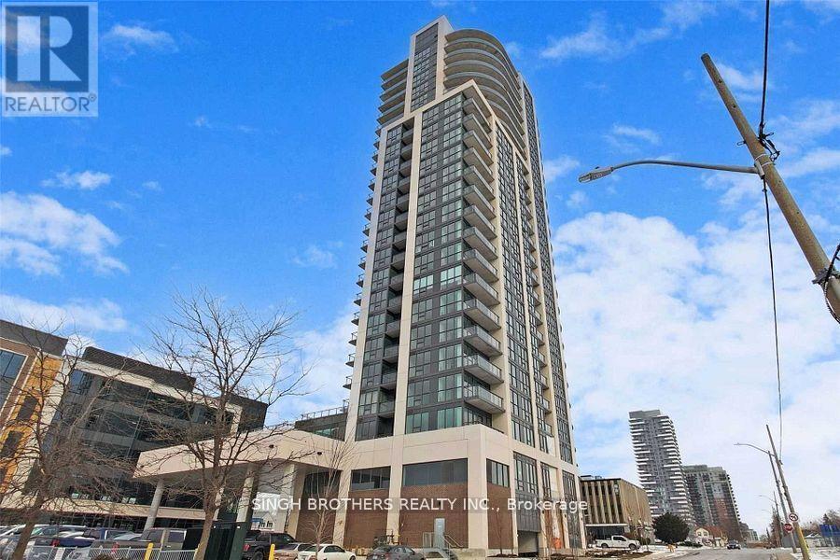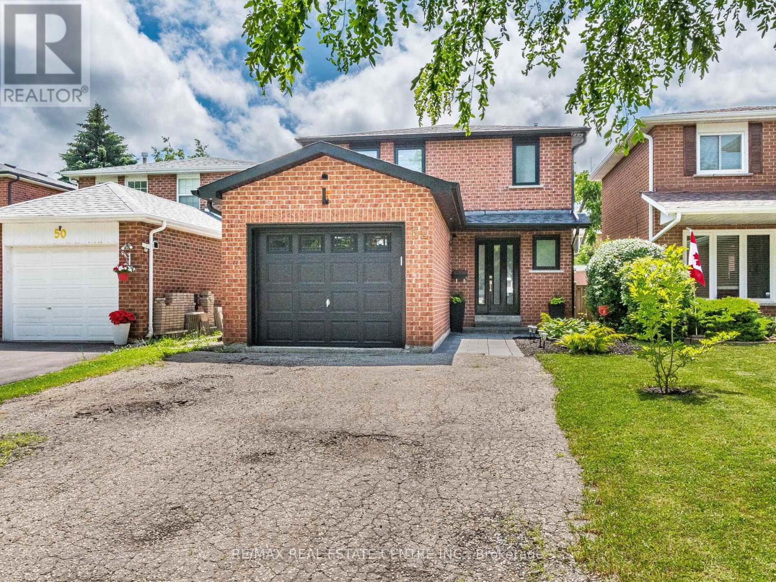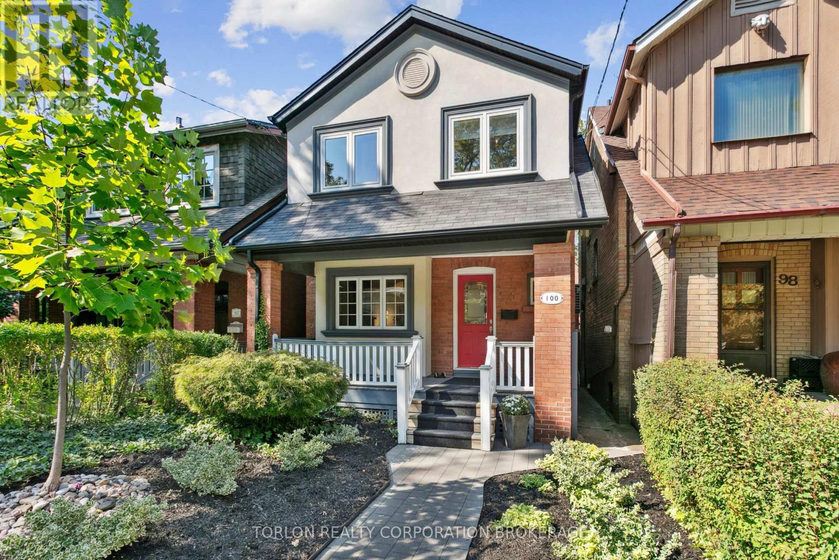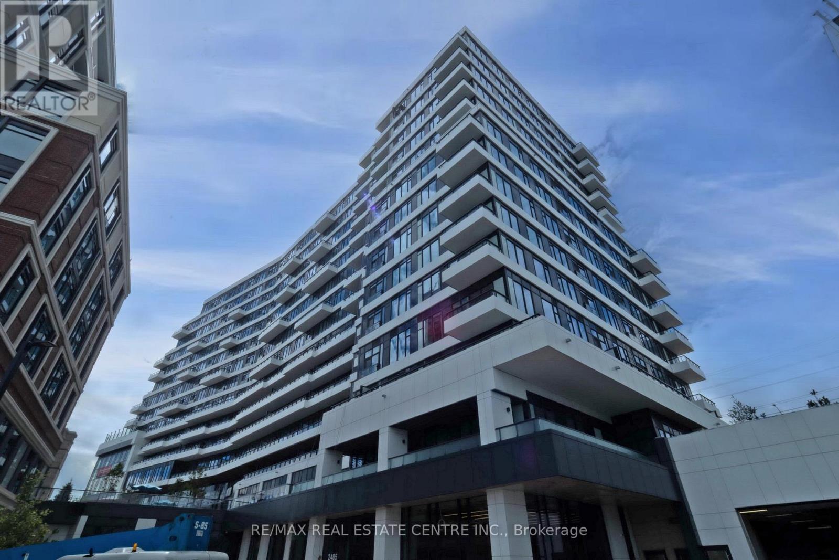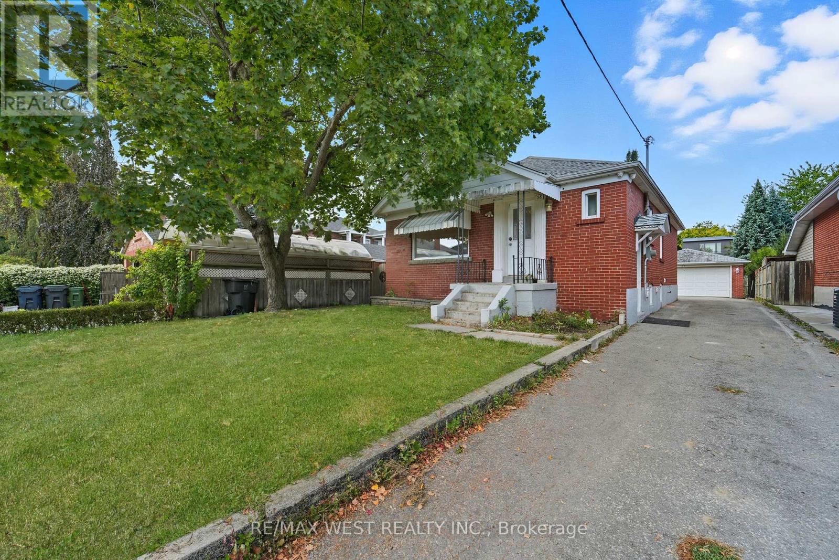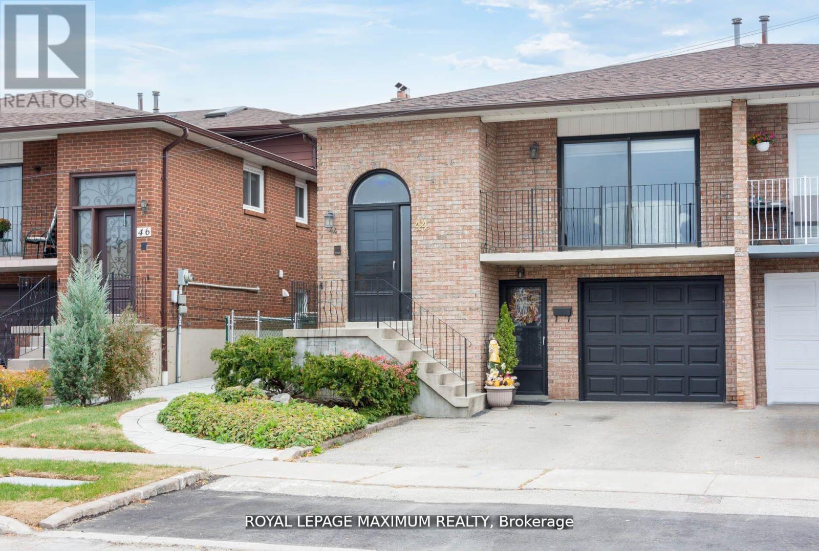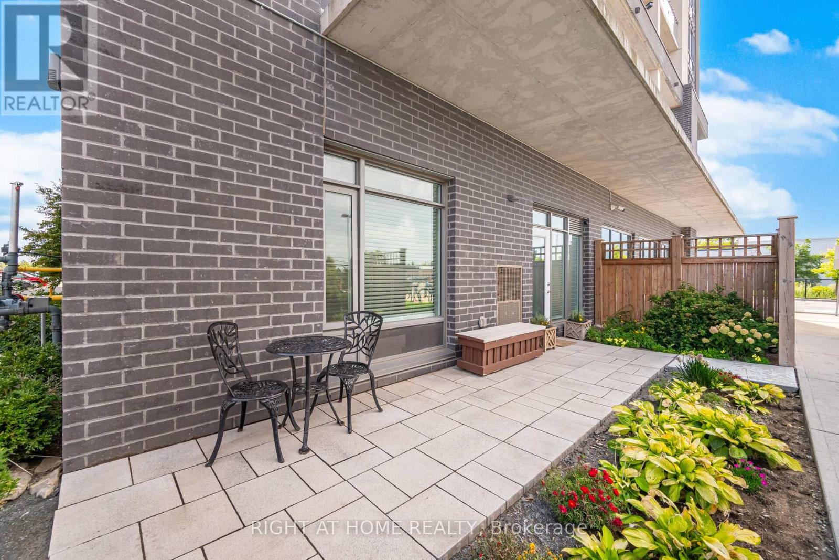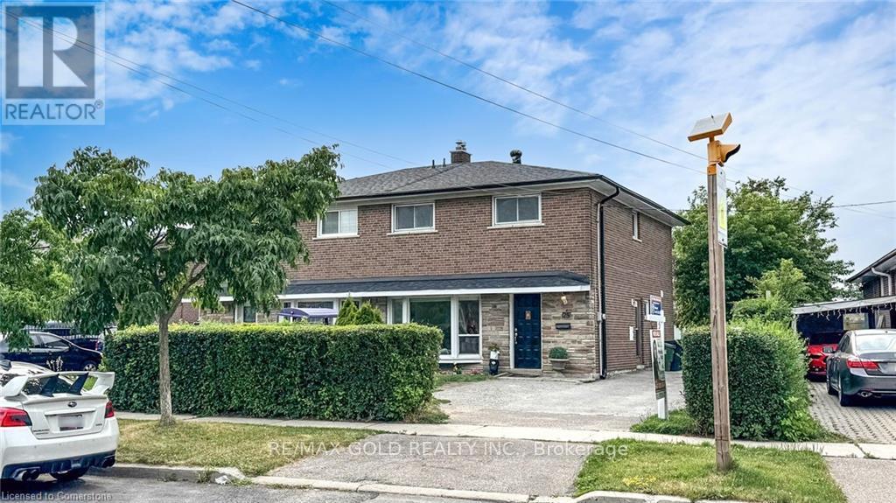1501 - 15 Lynch Street
Brampton, Ontario
Welcome to Symphony Condos - Brampton's luxury living that offers convenience, luxury & a place to call home! This spacious condo offers spacious living space, featuring 1 bedrooms + den. The well-designed layout provides unobstructed views from every room and the balcony. The open concept living area boasts floor-to-ceiling windows, flooding the space with natural light and offering breathtaking views. The kitchen is equipped with stainless steel appliances, quartz countertops, a ceramic backsplash, and plenty of cabinet space. The primary bedroom includes floor-to-ceiling windows and spacious layouts. The den is perfect for a home office, in-suite laundry, a storage locker, and one underground parking spot. Conveniently located within walking distance to downtown Brampton, the hospital, Brampton GO, the library, Gage Park, shops, restaurants, and major highways. (id:60365)
52 Mozart Crescent
Brampton, Ontario
Wow, This Is A Must-See Home Having 3 +1 Bedroom, Finished Basement for entertainment and leisure . This Stunning Fully Detached East Facing, Featured With Latest Styles Windows Casing And Entrance Door,Front And Back Professionally Landscaped ,Hardwood On Main And 2nd Floor ,Fully Brick Detached Home Like A Masterpiece With 24 By 24 Inch Porcelain Polished Tiles done in 2023 on whole Main Floor Foyer,Complimenting The Modern Style Kitchen laid out in 2020 January .Gas Furnace And Conditioner Installed In 2016, Windows Replaced in Nov 2019,Roofs Shingled Nov 2019 ,Attic Insulation Jan 2020, Master Bedroom Washroom With Modern Faucets & Double Sink Vanity Nov 2020@@ Oak wooden stairs with Iron spindles,Upgraded Quartz Counters, all Main floor having the Pot lights, Stainless steel kitchen appliances.The fully finished basement includes a spacious bedroom, ROUGH IN BATHROOM ORIGINALLY FROM BUILDER, and living area offering flexibility for in-laws, guests..Walkout from main floor Patio door to beautifully & Professionally landscape Backyard to enjoy evenings in summer on interlocked patio with Cedar trees at the backyard fence.Close to Shopper's world Shopping Mall,Brampton Bus Terminal, Sheridan College , Brampton Downtown Go Station 410 & 407 HWY etc. All Schools at walking Distance and lot more around the area..@@Hot water Tank Owned@@ (id:60365)
2711 - 1928 Lakeshore Boulevard W
Toronto, Ontario
Welcome to The Mirabella, where luxury meets lakefront. This 2-bedroom + den, 2-bath suite is move-in ready and perfectly positioned with an unobstructed west-facing view. Your spacious private balcony serves up a front-row seat to Lake Ontario in the morning and a sky painted in gold by night. Nestled among Torontos most scenic playgrounds, Humber Bay, the Waterfront Trail, High Park and more, this is urban living with a heavy dose of nature. It's the best of both worlds, with a view that reminds you to pause and breathe (and maybe brag just a little). Enjoy the Incredible High-End Amenities Including Indoor & Outdoor Pool, Saunas, Fully Furnished Party Room With Full Kitchen and Dining Room, a Fitness Centre, Library, Yoga Studio,Business Centre & Children's Play Area. Guest Suites, Concierge, & Dog Wash! (id:60365)
Ph2 - 296 Mill Road
Toronto, Ontario
Feel like a Master from this bright modern fully renovated 3 bedroom / 2 bathroom Penthouse! Welcome to the Masters, just like the name, this building stands out with exceptional resort style amenities and friendly effective management and security. Rarely available - A fully renovated top to bottom 3 bedroom one level suite; Floors, gorgeous kitchen, spa inspired bathrooms, 3 walkout balconies and LED lighting! Pack your bags and move right in. Ensuite laundry, 2 car tandem parking plus ensuite storage - Turn-key. Cancel the Gym membership and stay home: Indoor/Outdoor Pool, Gym/Fitness/Sauna, Tennis & Squash Courts++ Additional amenities include Craft/Hobby room, 24 Hr Security, Guest Parking++ Note: The Clubhouse, Corridors And Lobby is being fully renovated now. Golfers, hikers and bikers will love backing onto Markland Wood Golf Club and the miles of trails in and around Centennial Park. Easy access in and out of the city via highway and public transit. Close to shopping and top schools. All inclusive utilities - heat/hydro/water/cable TV!! (id:60365)
100 Colbeck Street
Toronto, Ontario
This charming, updated, and well-maintained three-bedroom home situated in desirable Bloor-West Village offers incredible value and boasts a variety of appealing features that make it a truly unique opportunity. The residence includes a spacious primary bedroom with a private balcony and a cozy gas fireplace, perfect for relaxation. Throughout the home, you'll find beautiful hardwood flooring and well-thought-out storage solutions. For added versatility, the property features a finished basement with a separate entrance, providing additional living space that could be used as a recreation room or home office. Private rear patio with oversized parking and storage shed. Its prime location ensures excellent walkability, with easy access to top-rated schools, convenient public transit options, and a vibrant selection of local restaurants and shops. Furthermore, the property offers convenient proximity to downtown Toronto, making commutes and city access effortless. This home presents an outstanding chance to acquire a property in one of the city's most sought-after neighborhoods. (id:60365)
922 - 2485 Eglinton Avenue W
Mississauga, Ontario
Welcome to The Kith Condominiums-Daniels' newest landmark. Prime Mississauga location steps from Credit Valley Hospital and Erin Mills Town Centre. This brand-new 1-bedroom, 1-bathroom suite features a bright, open-concept layout with elegant finishes throughout. The modern kitchen boasts stone countertops, a centre island, and stainless steel appliances, while oversized windows flood the space with natural light and offer unobstructed views. Enjoy over 12,000 sq. ft. of exceptional amenities, including a state-of-the-art fitness centre with indoor track, theatre, co-working lounges, stylish party room, and an outdoor terrace with BBQs. Concierge services and secure entry further enhance the lifestyle experience. With easy access to Highways 403/401/407 and Streetsville GO, this residence combines convenience with contemporary living. (id:60365)
38 Feltham Avenue
Toronto, Ontario
Oversize lot 40' x 162' . 5+ Parking spaces. Excellent investment or large family opportunity on a rare oversized lot. This turn-key 3-bedroom bungalow features a separate side entrance to finished basement with full kitchen. Walk-out to large deck and private fenced yard. Massive parking with 5-car driveway plus 2-car detached garage. Recent updates include waterproof basement and furnace (2017). Ideal for investors or multi-generational living. Immediate possession. (id:60365)
1906 - 65 Speers Road
Oakville, Ontario
Rare Find at Rain & Senses Condos! This luxurious 2-bedroom, 2-bathroom suite comes with 2 parking spaces and 1 locker, offering the perfect balance of style and convenience. Situated on the 19th floor, the unit boasts open south-east views from the private balcony, with breathtaking views of Lake Ontario and Toronto skyline. Currently being refreshed with new paint and professional cleaning, this home will be move-in ready for its new residents. Inside, you'll find an open-concept layout with a breakfast bar, granite countertops, laminate flooring, and floor-to-ceiling windows that flood the space with natural light. The primary bedroom features a walk-in closet, a luxurious ensuite, and sliding closet doors for a modern touch. Residents of Rain & Senses Condos enjoy premium amenities including an indoor pool, sauna, yoga studio, fitness centre, and party room, along with the convenience of a 24-hour concierge and available EV charging stations on Parking Level 1.This is a rare opportunity to reside on a high-floor, south-facing unit with lake views in one of Oakville's most sought-after communities. Tenant pays water & hydro, heat, parking and central air included. (id:60365)
44 Flagstick Court
Toronto, Ontario
Welcome to 44 Flagstick CRT., a Spacious, Well-Maintained Semi-detached 5-level back split, sitting on a quiet court, safe for kids. Featuring 3 bedrooms on the upper level, with a main floor den and family room with a walkout to the backyard & interlock patio. Pride of ownership by the same owners for close to 45 years! With 3 separate entrances, this semi offers great potential for multi-generational families & first-time buyers with rental possibilities to help with the expenses. Walk to schools and community recreational centre, and minutes to Downsview Park or Finch West subway stations, Downsview Park/Merchants/Farmers Market. **EXTRAS** All electrical light fixtures, all window coverings, gas furnace & equipment, central a/c, CVAC & accessories, garage door opener & remote. Appliances in "as is" condition. (id:60365)
101 - 716 Main Street E
Milton, Ontario
Who needs an elevator or stairs when you can walk into your very own bungalow-styled home? This rare garden suite offers two private entrances, essentially no neighbours, and the second largest layout in the building almost 1,000 sq. ft. inside plus an over 150 sq. ft. terrace perfect for entertaining guests. Thousands have been spent on upgrades soaring 10 ft ceilings with pot lights throughout, brand-new flooring, a stylish new backsplash, and a beautifully finished private den perfect for work or study. With 2 bedrooms, 2 full baths (one tub + shower, one stand-up shower), and en-suite laundry, its an absolute must-see. Located near the heart of downtown Milton, step outside and you're moments from shops, dining, the library, rec centre, and Milton GO Station. Transit-friendly and highway close, this location makes life effortless. The building adds even more with a rooftop BBQ terrace, gym, party room, guest suite & more. Its an absolute must see!!! (id:60365)
28 Navenby Crescent
Toronto, Ontario
Perfect 2-Storey Home for Families! Schools Nearby! This fully private semi-detached home in the desirable Humber Summit area is ideal for people who value having their own space! Situated on a premium 41 x 126 ft lot.The main floor offers an open-concept layout with a bright living and dining area highlighted by stylish pot lights, seamlessly flowing into an UPDATED kitchen ideal for culinary pursuits. The all-white upgraded kitchen (2022) features STAINLESS STEEL APPLIANCES, a modern hood fan, an undermount sink, quartz countertops, subway tile backsplash, an ice-dispenser fridge, and an additional pantry for extra storage. The entire kitchen was updated in 2022. Upstairs, the home offers three generously sized bedrooms and a full bathroom. Originally a 4- BEDROOM layout, the master bedroom has been extended to include a full SITTING area, creating a luxurious retreat. On the ground floor, there's an updated POWDER ROOM and coat closet perfect for your guests' comfort and convenience. A SIDE ENTRANCE provides access to the partially finished basement, offering excellent potential for additional living space or a home office, with drywall already in place. It can be converted into an in-law suite and includes ample storage space. The fenced backyard with a storage shed provides an ideal space for outdoor relaxation and gatherings, while the private driveway accommodates 4 cars. Recent upgrades include Roof/Eaves/Soffits (2022), Furnace (2019), A/C motor (2019), and front bay window glass (2025). Families will appreciate the short, safe walk to Gracedale Public School, St. Roch Catholic School, and Humber Summit Middle School, ensuring an easy commute for children. Family-friendly, safe neighborhood with excellent connectivity-just minutes from public transit, banks, parks, walking trails, shopping, and major highways (407, 401, 400, 427), as well as the upcoming Finch West LRT. This prime location offers unmatched convenience and value. Room sizes are approximate. (id:60365)
Lower - 71 Husband Drive
Toronto, Ontario
Awesome Basement Apartment For Lease! Spacious 1 Bed/ 1 Bath and Separate Laundry! Modern Flooring T- Out! Lots of Storage. Large Living Room. One (1) Parking Spot Included and Option for a 2nd spot! Landlord lives upstairs and is looking for a quiet professional to occupy the basement. Self Contained Unit with Separate Entrance. Tenant to pay 33% of utilities (40% if two occupants). Tenant to provide a letter of employment, 2x paystubs, credit check & references! (id:60365)

