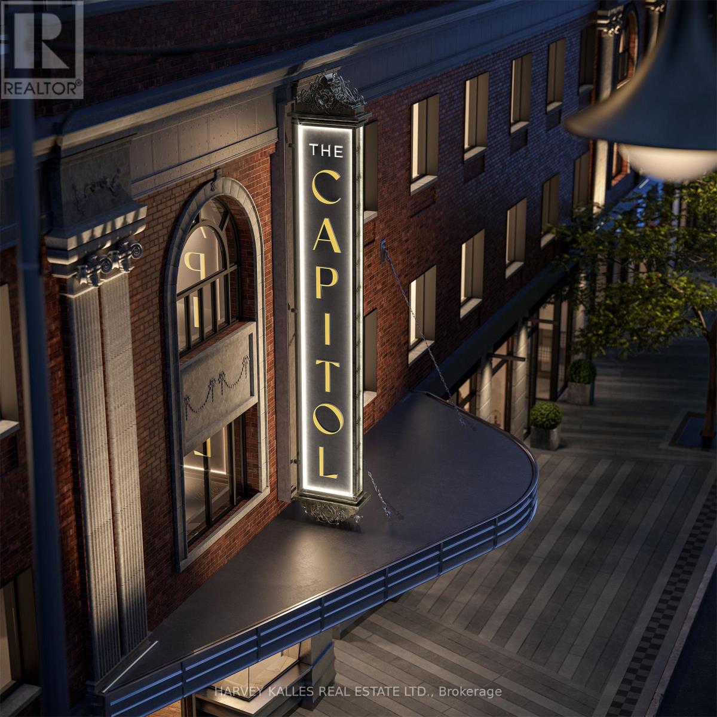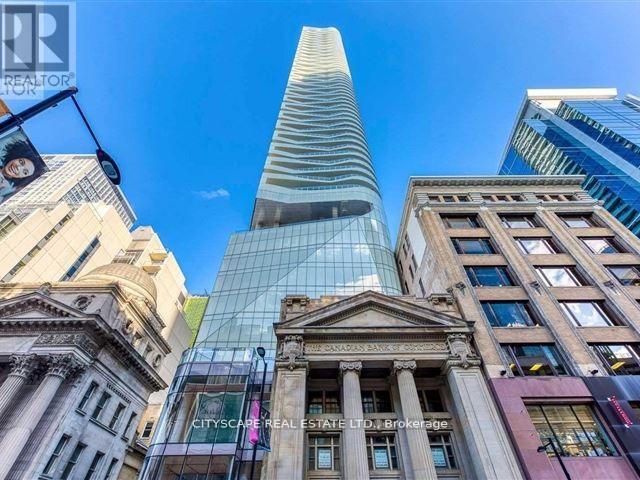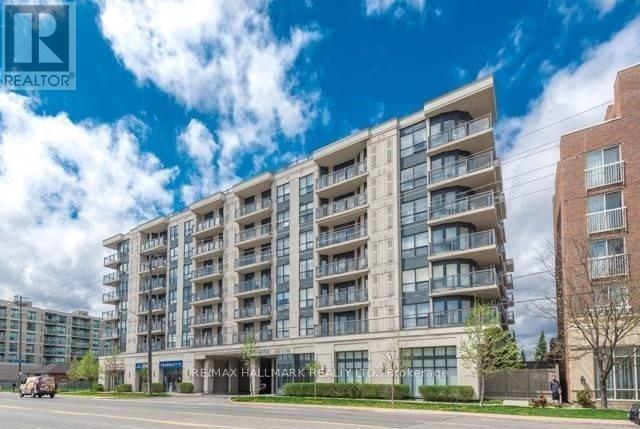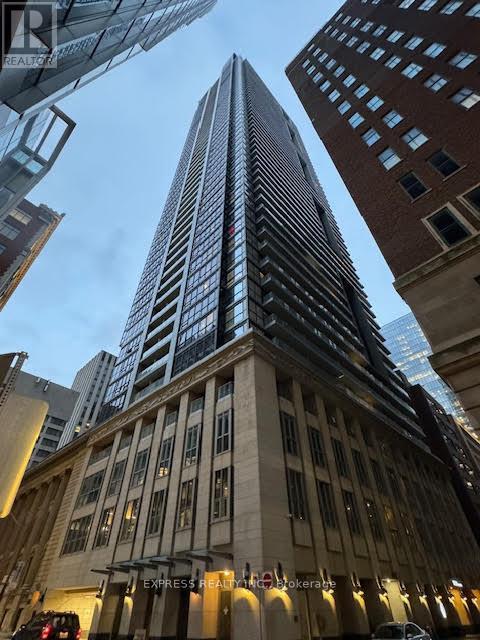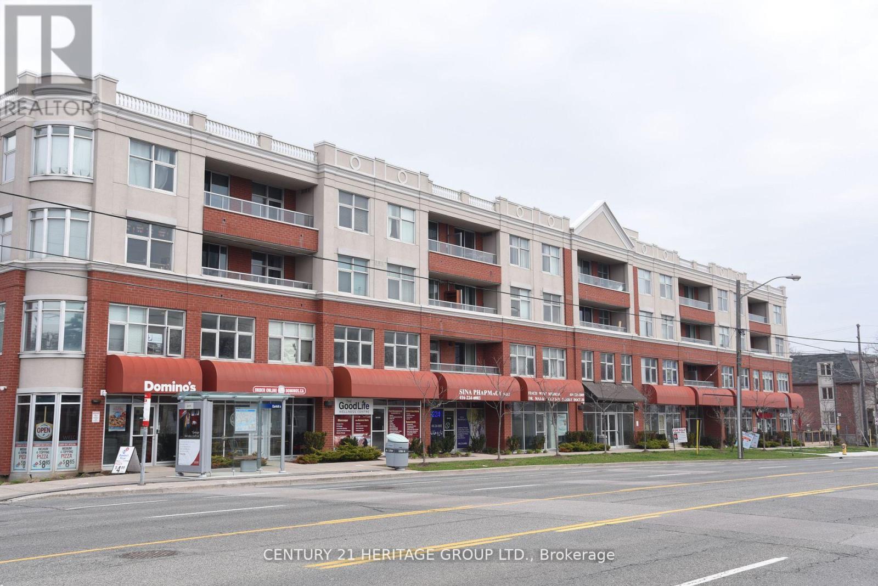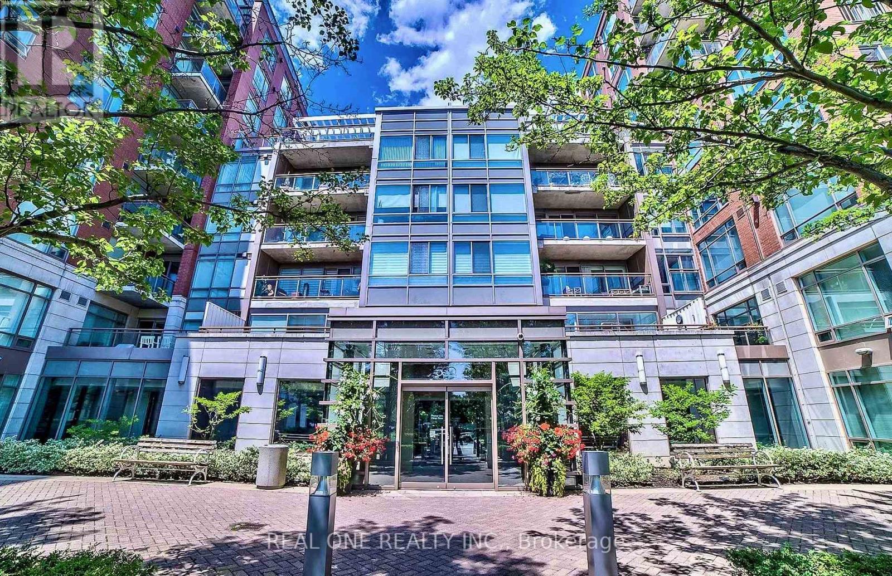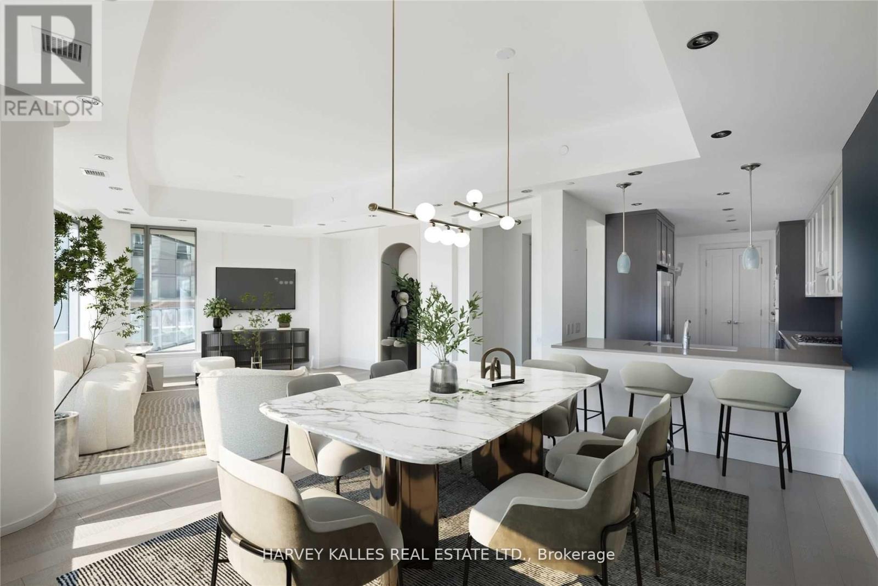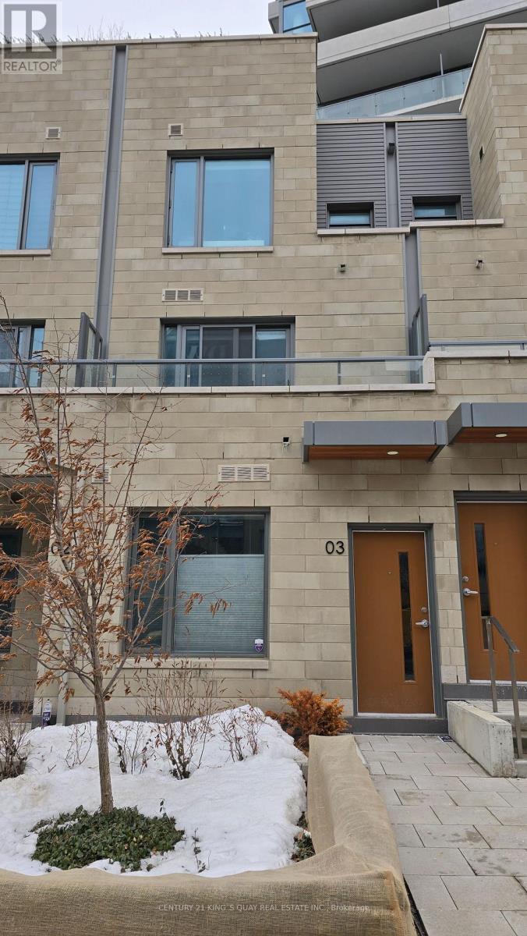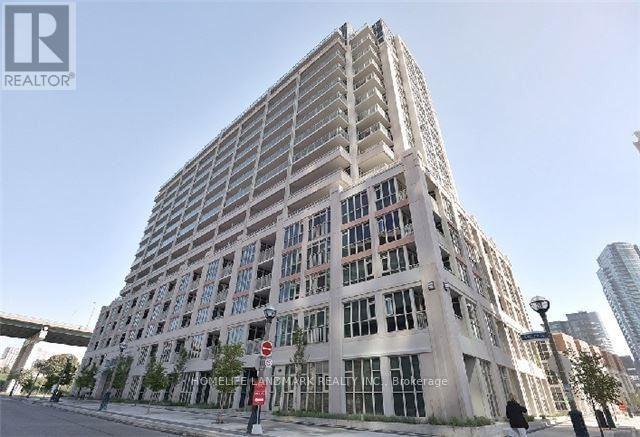1204 - 10 Castlefield Avenue
Toronto, Ontario
The Capitol Residences: A Story of Luxury, Written Just For You. Some Homes Are Built. This One Is Composed. Welcome To The Capitol Residences, Where Every Detail Is A Masterstroke In Design, A Symphony of Past & Present. Once A Stage For Legends, This Iconic Landmark Is Now The Backdrop For A New Era of Luxury Living. Developed By Madison Group As A Flagship In Refined Urban Elegance, The Vision Is Clear: To Credit Not Just A Residence, But A Masterpiece. With Architecture By Hariri Pontarini & Turner Fleischer, Plus Interiors By The Esteemed Studio Munge, This Is Where Heritage Meets Haute Design. Step Inside 1,315 Sq. Ft. of Pure Sophistication, Framed By 10-Ft Ceilings, A Chef's Kitchen Adorned With Sub-Zero & Wolf Appliances, And An Expansive Open-Concept Flow That Feels Effortless. And Then, The Showstopper-A 520 Sq. Ft. Private Terrace, Your Own Midtown Oasis, Complete With A Gas Line For Moonlit Dinners Under The Stars. Here, Luxury Isn't Just Aesthetic-It's Personal. Unlike Any Other New Development, The Capitol Offers True Customization. Craft Your Space Like A Director Shapes A Film-Adjust The Layout., Elevate The Finishes, Even Expand Your Square Footage Through Unit Combinations. This Is More Than A Home; It's A Stage For Your Greatest Chapters Yet. And With Completion Set For March 2026, There's Time To Curate Every Detail To Perfection. Nestled At Yonge & Castlefield, You're Not Just Buying A Home-You're Becoming Part Of A Neighbourhood Rich In Culture, Charm, And Convenience. Boutique Shops, Gourmet Restaurants, And Cafe-Lined Streets Await Just Outside Your Door. 1 Parking & 1 Locker Included. Opportunities Like This Are Rare & Fleeting. The Curtain Is Rising-Will You Take Centre Stage? (id:60365)
3503 - 5 St Joseph Street
Toronto, Ontario
Luxury One Bedroom Condo In The Heart Of Downtown Toronto, Walking Distance To Yonge/Wellesley St. Close ToEverything You Need, Subway, Restaurants, Shops, Parks And More. Very Bright View, Open Concept / Bedroom, Great Functional Layout WithA Gorgeous Kitchen & Very Large Centre Island With Top Of The Line Miele Appliances, Stone Counter Tops, 9 Ft Ceilings, Large Windows.Large Balcony With Unobstructed Million Dollar View With Views Of The Water, The Cn Tower And The Entire City. Terrific building amenities include 24 hour security, concierge, visitor parking, gym, sauna, party room, roof top patio/garden withBBQ's, guest suites, lounge and more. (id:60365)
4402 - 197 Yonge Street
Toronto, Ontario
Stunning 2 Bed 2 Full Bath in prestigious Massey tower..Split Bedroom Layout Corner Unit Offering 9 Ft Floor To Ceiling Windows, Granite Counter Tops W/Backsplash, SS Appliances, Smooth Ceiling. Robotic Shuffle Valet Parking, Large Balcony. Close to all amenities such as Eaton Centre, Queen Subway Station & Walking Distance To Ryerson, St. Michael Hospital, Financial District, City Hall, Restaurants, & Shopping. Walk Score Of 100! 24/7 Concierge, Massey Fitness Club, Sauna/Steam, Piano Bar/Cocktail Lounge. (id:60365)
105 - 872 Sheppard Avenue W
Toronto, Ontario
Super rare, ground floor over 1,000 sq ft former model unit with 700 sq ft private terrace! First time on market for sale from original owner. Sought after corner unit split bedroom plan. Granite kitchen with stainless steel appliances. Very spacious living and dining rooms with 2 walkouts to 700 sq ft terrace with gas BBQ hookup. 2 spacious bedrooms with large closets and 2 full bathrooms. 10 ft ceilings, ceramic and laminate floors throughout. Private storage room for this unit only, and 1 parking space included. Very quiet, private area in this boutique condominium with fitness center, party room, and roof top deck. Walk to synagogues, Toronto's top schools, shopping, and Sheppard West Subway direct to Downtown Toronto and York University. Won't find better than this! Perfect for entertaining, dog owners, people with young children, and BBQ lovers! Act fast units like this do not come on the market often! (id:60365)
4308 - 70 Temperance Street
Toronto, Ontario
Luxurious Upscale Condo In The Heart Of Financial District. Open-Concept 575 SqFt Functional 1Bedroom + Den Layout. Features High End Designer Kitchen, Floor To Ceiling Windows With Spectacular South View. Den With Sliding Door Can Be Used As A 2nd Bedroom. 5-Star Amenities: Lounge, Poker Room, Yoga/Spin Studio, Guest Room, Theatre Room, Boardroom, Outdoor Terrace, Fitness Centre. Steps To Eaton Centre, Financial District, Public Transit, Restaurants & Shopping. (id:60365)
204 - 222 Finch Avenue W
Toronto, Ontario
Self-Standing Professional Condo Complex. Offices Are Facing Finch Ave. Ideal For Lawyers, accountants, Doctors/Clinics, X-Ray, Lab, Diagnostic Clinic Or Professional Office Use. Could be merge with adjusted unit to make up to 1312 Sq. Ft. Other Building's Tenants Include Lawyers, Accountants, Pharmacy, Medical Doctor, Chiropractic & Wellness Clinic, Dental Office, Coffee Shop, Art Studio & Dominos Pizza. Universal Washrooms In Hallway. Bright Space With Balcony facing Finch Ave. Window In Every Room. On Site visitor Parking For Clients. One Underground Parking including the price. (id:60365)
105w Gr - 500 Queens Quay W
Toronto, Ontario
Great opportunity for ground floor office space in the prime Waterfront Community! Approx. 700Sqft featuring with two bright large rooms, washroom, storage room, two accessing doors (one entrance directly from the beautiful courtyard, the other entrance from the hall way of the main floor). Conveniently steps away from the waterfront trail, Toronto Music Garden, Harbourfront, TTC stops. Short walk to Loblaws, Starbucks, Billy Bishop Airport, Union Station, the Financial District, and much more! This office can be tailored to professional services such as lawyers, accountants, Spa, Salon, Clinic, etc. No restaurants or Coffee shops as per the property management. (id:60365)
503 - 77 Charles Street W
Toronto, Ontario
Welcome Home To 77 Charles - This 1,549 Sq Ft 1 Bedroom + Den 2 Bath Unit Is Flooded w/ Light, Has Ample Living Space w/ South Views, 10 Foot Ceilings, Chef's Kitchen With Viking Appliances, Spacious Master Bedroom With Custom Closets, Lavish Master Ensuite And Two Balconies. This Suite Is Perfect For Entertaining And It's In A Building That Is Sure To Impress! A Boutique Building W/ Only 50 Suites Designed By Architect Yann Weymouth (The Louvre). (id:60365)
F - 12 Harrison Gardens Boulevard
Toronto, Ontario
Corner unit facing Yonge Street with lots of windows and visibility, Thriving salon business for over 20 years, owners would like to retire. One block south of Yonge and Sheppard with on-site visitor parking. Located in a densely populated residential-area with many condos, office buildings and town homes within walking distance. Gross rent of $7,783.92/month plus HST. Lease runs until Dec. 31, 2029, with two further 5 year options. Extra income from an in-house esthetician of $2000/mo. + HST. Highly profitable business. (id:60365)
Th3 - 175 Pears Avenue
Toronto, Ontario
Luxury living in AYC Condo in Annex Yorkville area. Modern 2 Bedrooms, 2 Baths Townhome with Open Concept Layout. Gourmet Kitchen with High End Appliances, Quartz Counters, 9' Ceiling and Hardwood Flooring throughout, Main level with Spacious Living and Dining area, Walk-out to Balcony on a Quiet Street, Powder Room and In-suite Laundry. Second Level with 2 Spacious Bedrooms, a Large Washroom with Double Sink, Heated Flooring. Steps to TTC, University of Toronto, George Brown College, Boutique Shops, Restaurants, Cafes, Parks. Amazing Building Amenities: Rooftop Terrace with BBQ, Private Resident Lounge with Kitchen, Gym/Fitness Facilities, Party Room, 24-Hour Concierge, Landscaping & Snow Removal, Plenty of Visitor Parking. Rent included High Speed Internet. (id:60365)
509 - 35 Bastion Street
Toronto, Ontario
Check Out This Amazing 2+1Bed, 2 Bath Condo In The Luxurious York Harbour Club. The Perfectly Open Concept Floor Plan Features Hardwood Floors, Granite Counters, Stainless Steel Appliances. ** Steps From Waterfront, Rogers Centre, Financial And Entertainment Area, Cn Tower, Shopping, Transit, Restaurant, Island Airport, Liberty Village,Pet Friendly & More. (id:60365)
15 - 861 Sheppard Avenue W
Toronto, Ontario
Greenwich Village * A Modern Master-Planed Community Of 153 Units * Cast In-Concrete Construction * 9'High Ceiling/Smooth Finish * Contemporary Europian Inspired Kit. Cabinetry With Brand Name Stainless Steel (Ener.Effic.) Appliances * Popular ''Battery Park'' Model, Appr 1060 Sf Plus 241 Sf Of Roof Top Garden & Balconies (79Sf/Each), 2 Bdr, 2 Full Bath * Sunny Upper Level. * Exceptionally Low Maintenance Fee (15/Sf Projected+Cost For Parking & Locker). * Individual Suite Hydro, Water & Gas Meter * Air Conditioning In Each Unit * Neighbourhood Where Transit Is King: Sheppard Subway West Is 5 Min Away On Foot, Bus Is At Your Door Step & You Can Catch The Go Train, Go Bus To Yorkdale, By Car Is A Short Distance To Expressway And Hwy 401. * Superb Shopping Minutes Away: Yorkdale, Toronto's Most Popula Mall & Costco. (id:60365)

