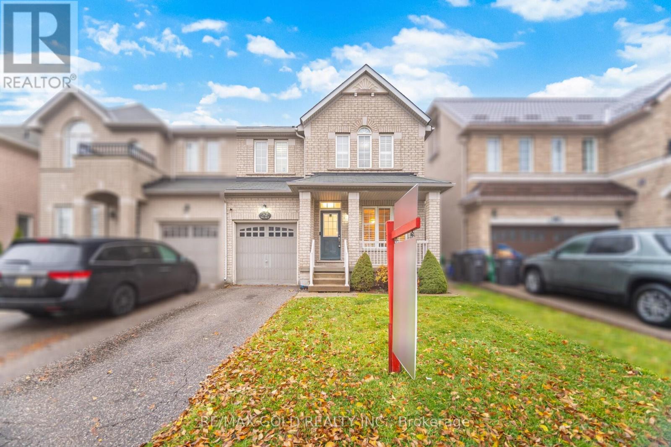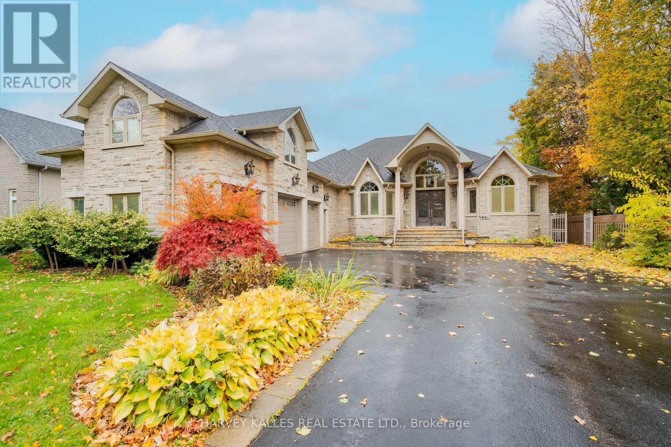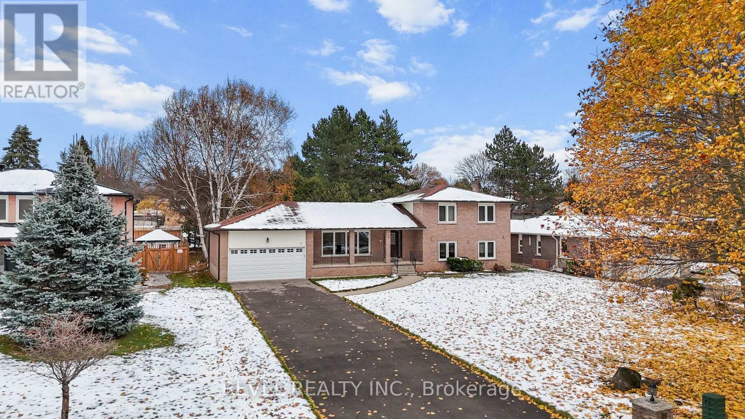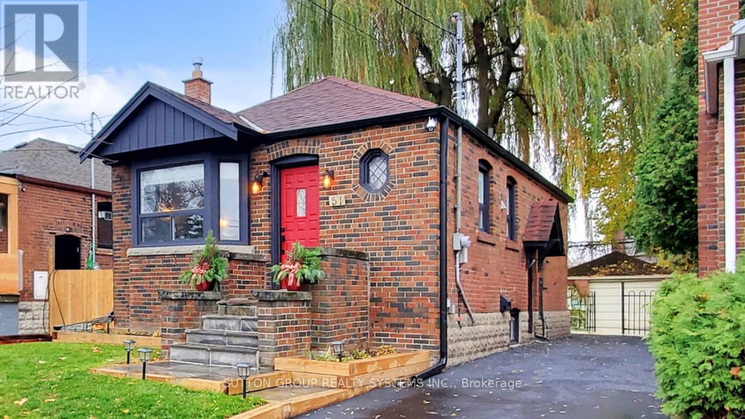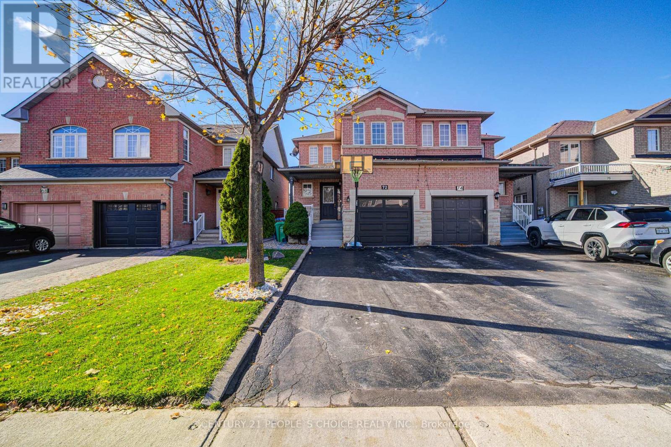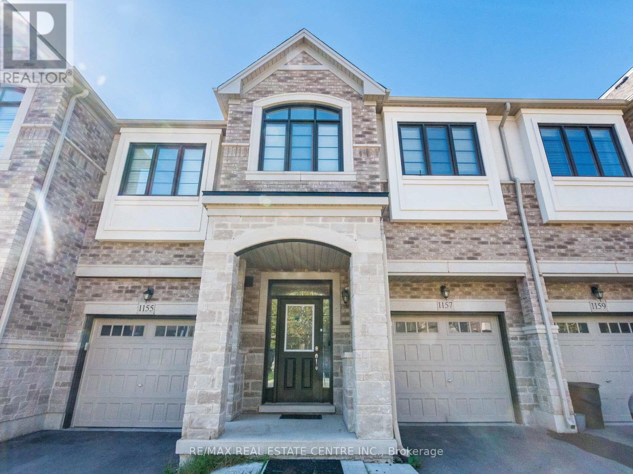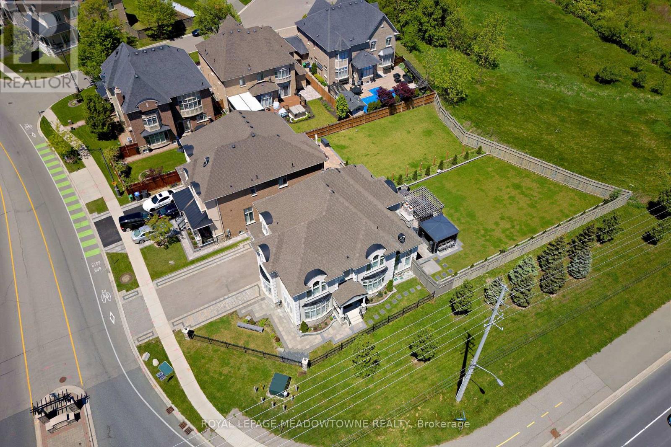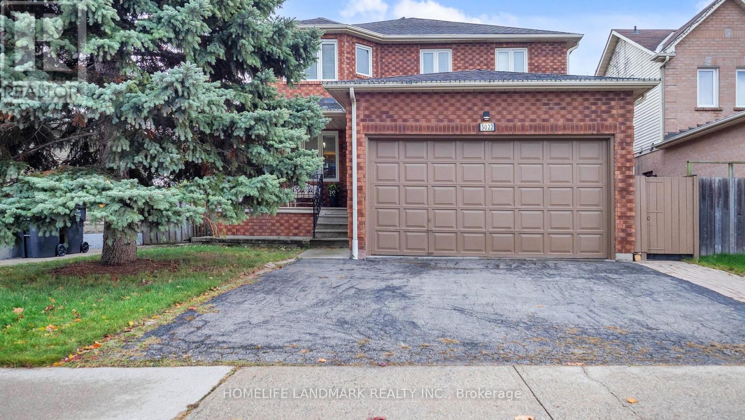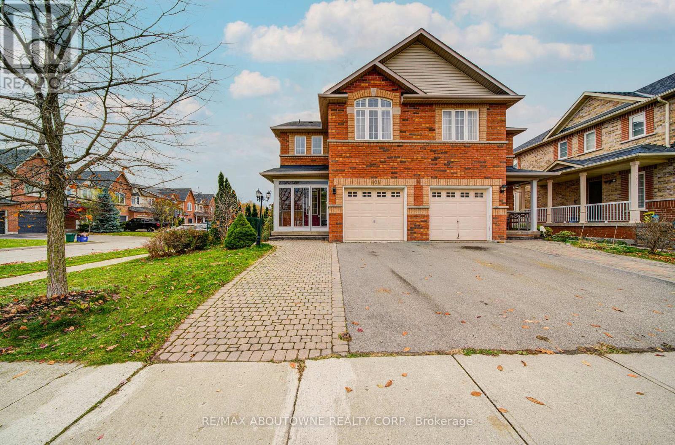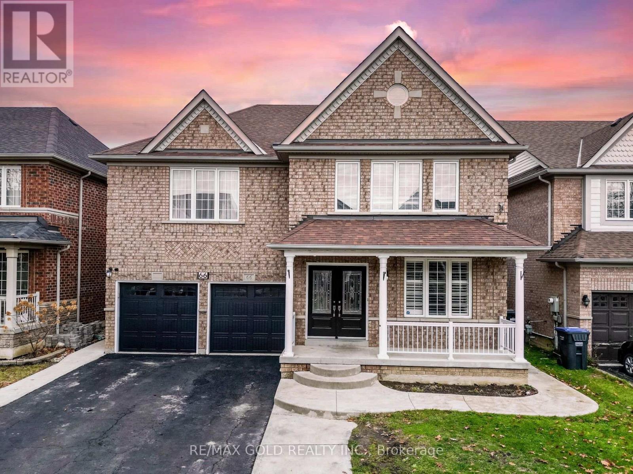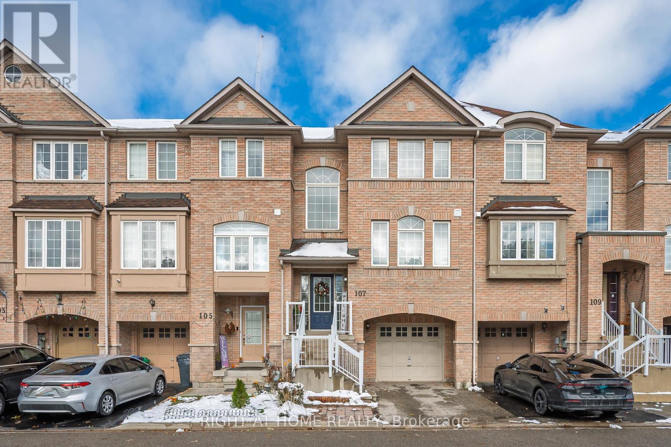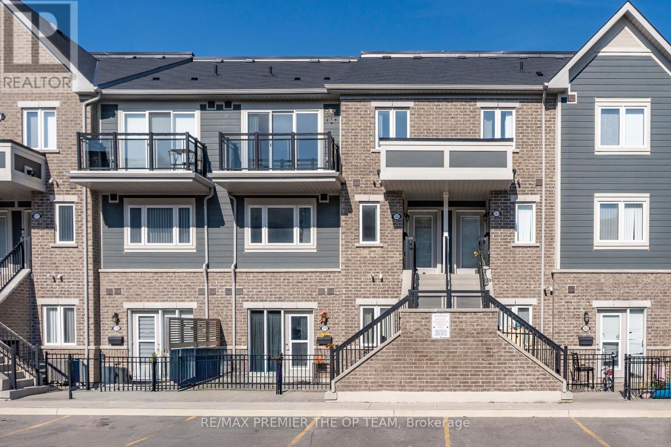32 Daden Oaks Drive
Brampton, Ontario
Aprx 1800 Sq Ft!! Come and Check Out This Very Well Maintained Semi Detached Home Built On A 30Ft Wide Lot. Open Concept Layout On The Main Floor With Spacious Family & Combined Living & Dining Room. Hardwood Floor Throughout The House. Upgraded Kitchen Is Equipped With Quartz Countertop & S/S Appliances. Second Floor Offers 4 Good Size Bedrooms. Master Bedroom With Ensuite Bath & Walk-in Closet. Unfinished Basement With Separate Entrance. Upgraded House With New Furnace & Heat Pump For AC Unit (2 years old). (id:60365)
2370 Hammond Road
Mississauga, Ontario
Rare, stunning custom-built bungalow nestled in one of Mississauga's most sought-after neighbourhoods. Set on an impressive 75' x 200' lot, this elegant home blends timeless craftsmanship with modern comfort. Step inside to discover soaring ceilings, crown moulding, coffered ceilings, wainscoting and decorative pillars that bring a touch of sophistication throughout. The sunken family room features a cozy gas fireplace and multiple bay windows flood the space with natural light. The spacious kitchen offers a walkout to a large composite deck - perfect for entertaining or relaxing in the private backyard oasis complete with an interlocked patio and outdoor jacuzzi. The primary suite boasts a luxurious ensuite with a jacuzzi tub and beautiful finishes. Enjoy a separate entrance to the tall, open-concept basement offering endless potential for extended family or future customization. A three-car garage, interlocked driveway, and two gas fireplaces complete this exceptional property. The home features a large Nanny's quarter. Custom-built with pride of ownership evident. Many extras included. Close to schools, transportation and all amenities. Just show and sell!" (id:60365)
5 Mckee Drive
Caledon, Ontario
Welcome to this spacious 5-level side split in the heart of Caledon East-an incredible opportunity for those looking to personalize a home with great bones and endless potential. Lovingly maintained by the same owners for years, this property offers generous living spaces throughout, including an oversized living room and family area perfect for entertaining, plus a bright eat-in kitchen with a walkout to the deck. The family room also features a convenient walkout, leading to the flat, private backyard-an ideal setting for gatherings, gardening, or simply enjoying the outdoors. Inside, the home's multi-level layout provides flexibility for families of all sizes, with room to create additional bedrooms, office space, or a recreation area. While the home would benefit from cosmetic updates, the pride of ownership is clear, making it a solid foundation for your renovation vision. Located in sought-after Caledon East, you'll enjoy the charm of small-town living with easy access to scenic trails, parks, schools, shops, and community amenities. This is a rare chance to secure a detached home on a generous, flat property in one of Caledon's most desirable communities. A perfect canvas to make your own-don't miss it! (id:60365)
51 Juliet Crescent
Toronto, Ontario
Discover 51 Juliet-a home where charm and character come together beautifully, creating a setting worthy of its romantic namesake. Thoughtfully updated, this property features extensive 2025 exterior upgrades including a new Banas natural stone patio, new driveway, new 6x6 wood fence, new front steps and landing, and refreshed landscaping with built-in perennial flower beds. Ideally located near the upcoming Eglinton Crosstown LRT, as well as parks, schools, the newly built York Recreation Centre, shops, and restaurants, this location offers exceptional convenience. Inside, you'll find a bright foyer with closet, a warm living room on hardwood, a 4-pc bathroom, and two inviting bedrooms with hardwood throughout, including one with a walkout to the backyard-your own peaceful retreat complete with a brick outdoor BBQ. The finished lower level offers a nanny ensuite with bathroom, laundry area, and a separate side entrance. Additional updates include new eavestroughs with leaf filters (2020). With parking for up to 5 cars plus garage and timeless curb appeal, 51 Juliet is ready for its next love story. (id:60365)
72 Zia Dodda Crescent
Brampton, Ontario
Check Out the Virtual Tour! Stunning 4-bedroom, 4-washroom semi-detached home featuring a 2-bedroom finished basement with a separate living space. Located in a highly sought-after neighborhood, this home offers an open-concept living room plus a separate family room-perfect for comfortable family living. Beautiful interlocking in the backyard and around the home adds great curb appeal. This property has been meticulously maintained, exceptionally clean, and is move-in ready. Don't miss out-come see it today! (id:60365)
1157 Restivo Lane
Milton, Ontario
Welcome to the charming Townhome at 1157 Restivo Lane, crafted by the esteemed builder Great Gulf, and nestled in the heart of the prestigious Ford Community. This stunning property boasts nearly 1800 sqft of open-concept living space, offering four generously-sized bedrooms, luxurious full bathrooms upstairs, a convenient main-floor powder room, and an additional bathroom in the versatile basement perfect for family gatherings or hosting guests/in-laws. Step inside to discover a bright and airy kitchen with dining and living room, enjoy the morning/evening tea on the deck area overlooking a private lawn which also has an access from the Garage. The neighborhood is both secure and family-friendly, with parks, top-rated schools, shopping centers, and essential amenities all within easy reach. This exquisite residence seamlessly combines comfort and functionality, ensuring that every moment spent here is filled with joy and satisfaction. Future homeowners will undoubtedly fall in love with everything this delightful home has to offer. (id:60365)
1 Royal West Drive
Brampton, Ontario
Welcome to Medallion on Mississauga Road. Postcard setting with lush, wooded areas, winding nature trails & a meandering river running through the community. The prestigious corner of The Estates of Credit Ridge. Breathtaking vistas, parks, ponds, & pristine nature. Upscale living, inspired beauty in architecture, a magnificent marriage of stone, stucco, & brick. A 3-car tandem garage with a lift making room for 4 cars, plus 6 on the driveway. Upgrades & the finest luxuries throughout. The sprawling open concept kitchen offers Artisanal cabinetry, Wolf gas stove, Wolf wall oven & microwave, smart refrigerator, beverage fridge, pot filler & even a secondary kitchen with a gas stove, sink & fully vented outside. Large breakfast area off the kitchen with a walkout to the backyard offering an outdoor kitchen with sink, natural gas BBQ, fridge, hibachi grill, smoker, beer trough, & pergola. Enjoy the firepit & lots of space for entertaining on this deep lot. The 16-zone irrigation setup makes it easy to care for the lawn & flower beds. Noise cancelling fencing lets you enjoy the indoor-outdoor Sonos sound system without hearing the traffic. The spacious primary bedroom has a walk-in closet, stunning ensuite with designer countertops & large frameless shower which utilizes the home water filtration system. With two semi-ensuites, all the other 4 bedrooms have direct access to a full bathroom. The finished basement is a masterpiece with $100k+ home theatre with access to the wine cellar & even has a Rolls Royce-like star lit ceiling & hidden hi-fi sound system. There are 1.5 bathrooms in the basement, a spa room with sink, counters & cabinetry, heated floors & an LG steam closet dry-cleaning machine. A rec area perfect for the pool table, & another room used for poker & snacks right next to the theatre. A large bedroom for family members or guests. There is not enough space here to communicate just how breathtaking this house truly is, come see it in person & fall in love! (id:60365)
3022 Dalehurst Drive
Mississauga, Ontario
Your Dream Home Search Stops Here! Hurry Up To Move In This Low-profile Luxury House Of 3456 SF Living Space (Including Finished Basement With Separated Entrance)! The Property Features Its Professional Functional Design And Focus On Privacy, A True Masterpiece You Can Feel Magnificence And Elegancy Easily, Even With No Staged Furniture. Whole Property Using Quality Material Has Been Well Upkept. Hardwood Floor And Smooth Ceiling Throughout, This Decent House Has Cozy Lounge Area On 2nd Floor, Large Covered Front Door Porch, Indoor Garage Access, Garage With Windows And Mezzanine Accommodates Big Vehicles, Solid Oak Staircase And Cabinets, Jet Tub, Big Cold Cellar, And More. The Spacious And Bright Basement Suite With Impressive High Ceiling Has All Potential To Earn Sizeable Rental Income Or To Simply Use It As in-law Suite Or For Family Recreation. Fireplace, 5-Burner Gas Stove, Full Washroom, Large Above Grade Windows, And Plenty Of Storage Room Make Basement Resident Life Much Enjoyable. Landscaped Backyard Planted With Mature Trees (Apple And Japanese Red Maple) Is Where You Have Pleasant Relaxing Time On The Deck. Along School Bus Route, Minutes Drive To HW401/407/403, Meadowvale Business Park, Proximity To All Amenities And Parks Nearby, You Definitely Will Have Great Balance Of Life And Work. Walking Distance To Lisgar Go Station (One Of Three Nearby Go Stations), Close To All Big Box Stores And All Types Of Grocery Stores, Restaurants, New Library, Community Centre, Meadowvale Town Centre, Erin Mills Town Centre, Credit Valley Hospital, Public Transit. This Is A Rare Opportunity For Either Mid-Big Or Growing Families, As Well As Investment Buyers To Fully Materialize Its Superior Value In Meadowvale Neighborhood. (id:60365)
404 Kittridge Road
Oakville, Ontario
Impeccable Spotless 3 bedroom Semi-detached Home On Corner Lot. Very Sunny With Lots Of Windows. Turnkey property with Unique Layout With Large Family Room In Between Levels. Access To Garage. Steps Away From Walmart, Winners, Longo's, Superstore Etc. Close To Oakville Go, 403 And Qew. In Top Ranked Iraquois Ridge High School & French Immersion's Area! (id:60365)
66 Hiberton Crescent
Brampton, Ontario
Yes, It's Priced Right! Wow, This Is An Absolute Must-See Showstopper - Priced To Sell Immediately! This Beautiful Fully Detached 4+2 Bedroom, 6-Washroom Home Sits On A Premium 45' Lot And Features A 2-Bedroom Finished Basement. A Rare Premium Elevation Model Offering Approx. 3,100 Sqft Above Grade, This Home Delivers Space, Elegance, And Endless Possibilities For Large Families Or Investors! Step Inside To An Impressive Open-To-Above Foyer That Sets The Tone For Luxury The Moment You Enter. The Main Floor Features A Private Den, Separate Living Room, And A Spacious Family Room, Giving You Multiple Areas To Relax And Entertain. The Great Room Is Highlighted By A Stunning See-Through Gas Fireplace, Creating A Warm And Inviting Atmosphere Throughout The Main Level. Gleaming Hardwood Floors Add Sophistication And Style.The Designer Chef's Kitchen Is A True Showpiece - Equipped With **Granite Countertops**, Stylish Backsplash, And Stainless Steel Appliances, This Kitchen Delivers Functionality And High-End Finishings.Upstairs, The Primary Bedroom Is A Private Retreat Featuring Walk-In Closets And A Spa-Inspired 6-Piece Ensuite. All Four Bedrooms Are Exceptionally Spacious, And Each Is Connected To A Washroom - Including Three Full Washrooms On The Second Floor, Plus A Loft Area Perfect For A Study, Lounge, Or Kids' Play Space! The Home Also Offers A Separate Side Entrance Leading To A Fully Finished 2-Bedroom Basement With Two Full Washrooms - Ideal For Extended Family, Future Rental Potential, Or A Perfect Granny Ensuite. Step Outside To A Beautiful, Well-Maintained Backyard With Storage Shed- An Ideal Space For Outdoor Dining, Gardening, And Summer Gatherings. Additional Features Include Central Air, A Newer Roof (2019), Premium Finishes Throughout, And A Layout Designed For Both Luxury And Practical Living.This Is A Rare Opportunity To Own A High-End, Spacious Home On A Prime Lot. Don't Miss Out - Book Your Private Showing Today Before It's Gone! (id:60365)
107 Bernard Avenue
Brampton, Ontario
Welcome to this beautiful 3-bed, 3-bath townhouse perfectly situated at the border of Brampton and Mississauga! Enjoy ravine views from the front of your home, creating a calm and inviting space while being just minutes from urban amenities. The main level features a well-designed layout with connected living, dining, and kitchen area, complemented by a bright family room ideal for both everyday living and entertaining. Step outside from the kitchen to a walk-out deck perfect for relaxing or entertaining. Upstairs, the primary bedroom includes a large walk-in closet and private ensuite, along with two additional bedrooms and a well-appointed main bath. The lower level features a versatile recreation room with walkout to a fully fenced backyard with a private hot tub for year-round enjoyment. The home also features convenient in-unit laundry and an attached garage with inside entry. Located close to Shoppers World, Sheridan College, major highways, schools, shopping, transit and parks, this area provides excellent access to everyday amenities. Recent updates include roof (2021), A/C (2025), fresh paint, refreshed bathrooms and vanities with modern light fixtures, updated electrical outlets and switches, and professional cleaning throughout. (id:60365)
120 - 250 Sunny Meadow Boulevard
Brampton, Ontario
Step into contemporary comfort in this stylish 2-bedroom, 1.5-bath stacked condo townhouse built-in 2020 and thoughtfully upgraded with over $15,000 in recent renovations! Perfect for first-time buyers, young professionals, or investors seeking a low-maintenance, move-in-ready home in a highly desirable location! Key Features & Upgrades: Brand new pot lights, New quartz countertop, faucet and sink, New bathroom vanities & light fixtures, Fresh coat of paint, Professionally cleaned carpet, New modern door handles, and more!! Primary bedroom offers a walk-in closet and access to your own private balcony. Convenient 2nd floor laundry-no more hauling baskets up & down stairs! 1 Surface Parking spot included. Minutes from Hwy 410, public transit, and major routes. Walkable to schools, grocery stores, restaurants and other everyday amenities Surrounded by parks and family-friendly neighborhoods. (id:60365)

