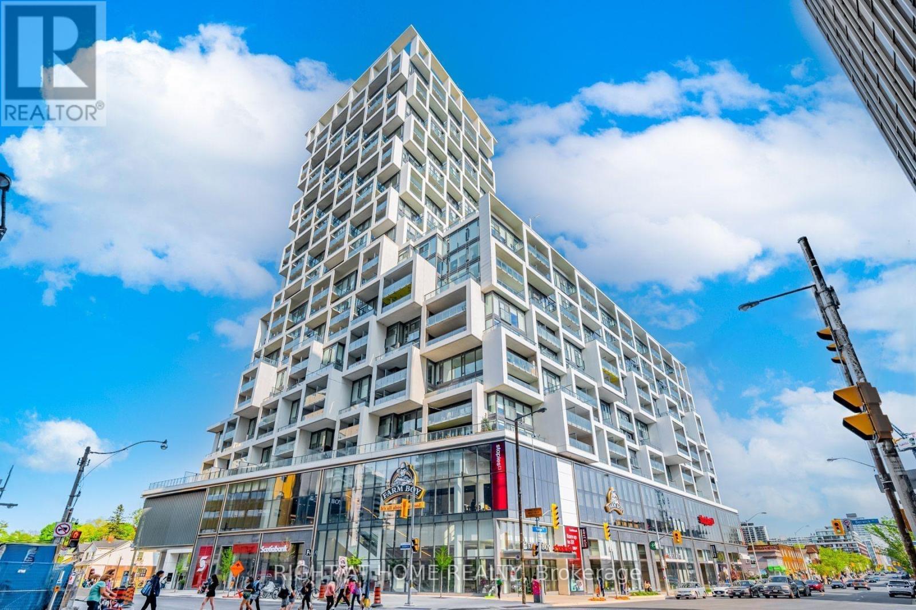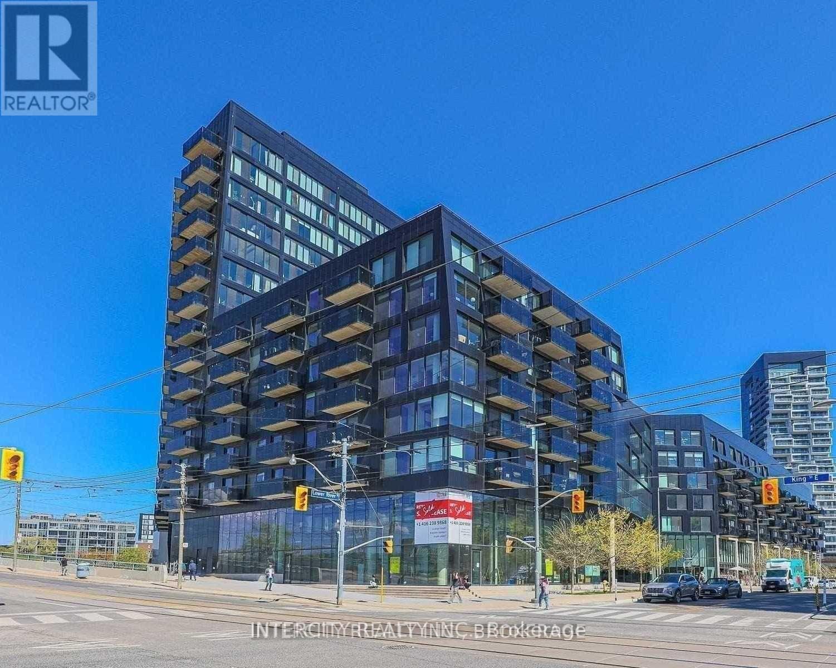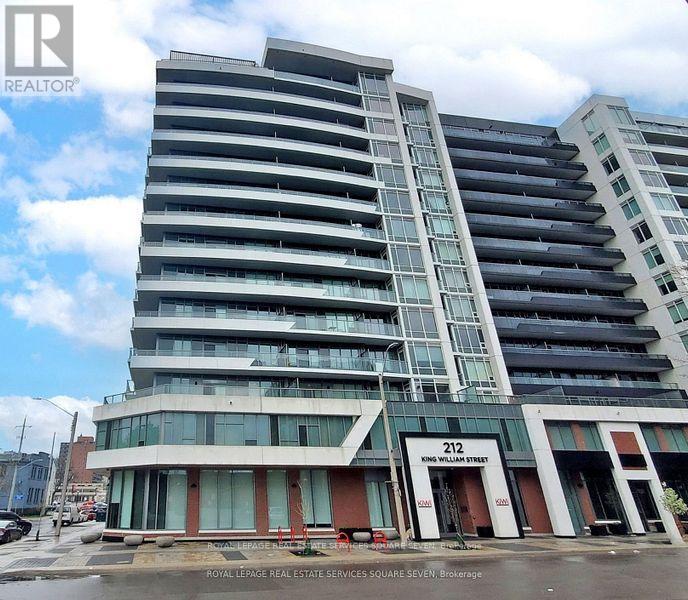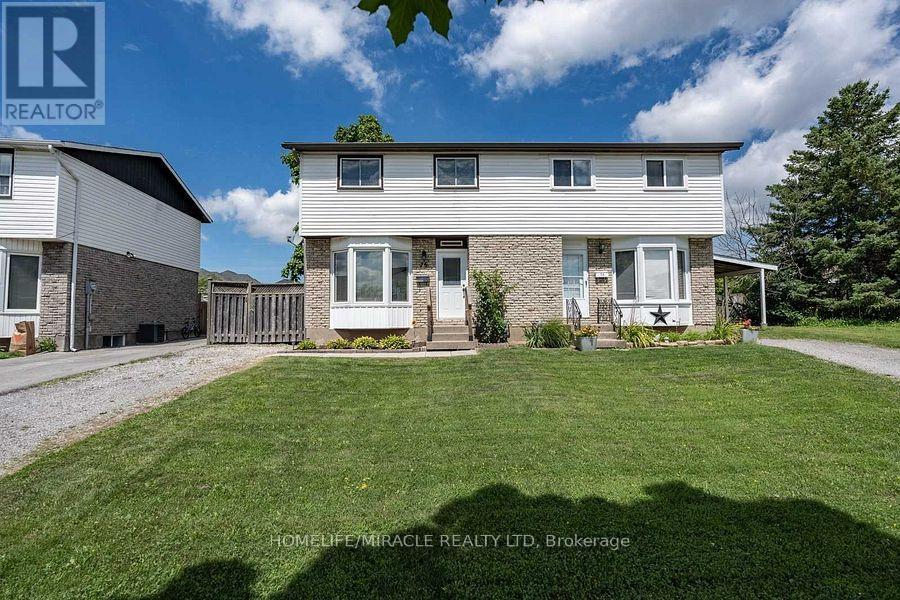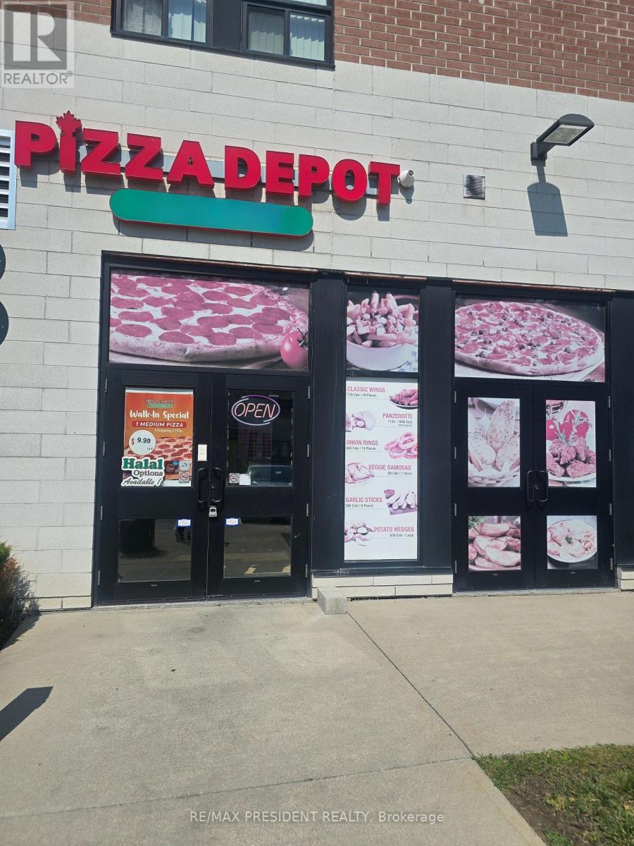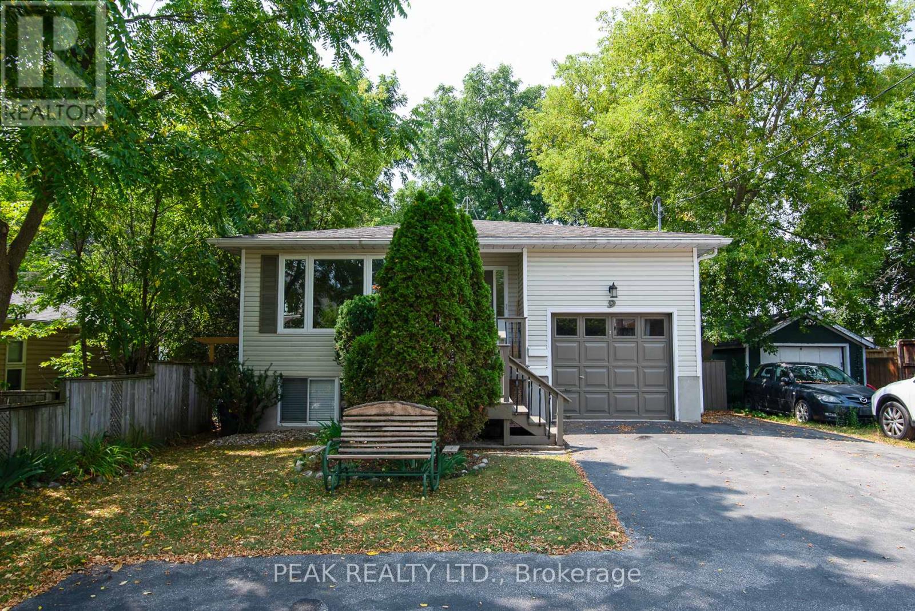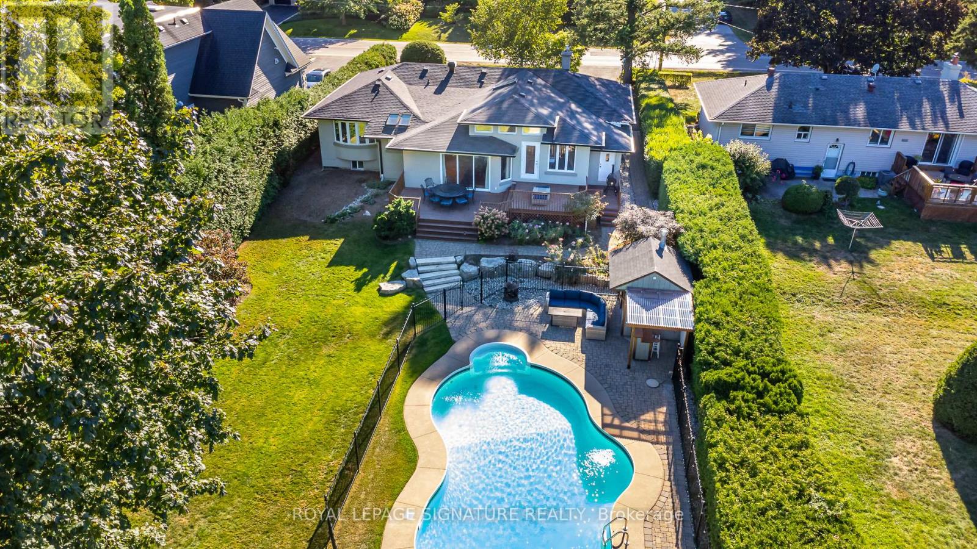4605 - 8 Cumberland Street
Toronto, Ontario
Welcome to this Luxury Spacious unit in Toronto's most sought after location at 8 Cumberland. South Exposure, Open-concept suite with panoramic city views, Minutes to University of Toronto. Great Amenities including outdoor terrace, Fitness Centre, Party Room and more... (id:60365)
3803 - 1080 Bay Street
Toronto, Ontario
Spacious 1+Den Condo at Bay & Bloor Functional Layout with Modern Finishes. Discover urban living at its best in this bright and airy 1+Den condo (600-699 sq.ft.) located at Bay & Bloor. Featuring a spacious open-concept layout with laminate floors throughout, this suite is designed for comfort and functionality. The separate den with sliding doors offers flexibility as a second bedroom or private home office. A modern kitchen with integrated appliances and a center island doubles as a dining table and provides extra storage -perfect for both everyday living and entertaining. Enjoy a full-service building with 5-star amenities, including 24-hr concierge, fitness centre, guest suites, and a rooftop garden. Unbeatable location: steps to U of T, the Financial District, Yorkville shopping, fine dining, entertainment, and parks all at your doorstep. Ideal for professionals, students, and investors looking for the ultimate downtown lifestyle. (id:60365)
1008 - 5 Soudan Avenue
Toronto, Ontario
Welcome To Art Shoppe Lofts + Condos In The Heart of Yonge & Eglinton! This Rarely Offered Split 2 Bedroom, 2 Full Bathroom Unit Comes Fully Upgraded With 2 Balconies And 1 Parking And 1 Locker. Spacious Walk Out Balcony To Enjoy The Sunrise And Sunsets. 10ft High Ceilings, True Floor to Ceiling Windows, Engineered Hardwood Floor, Great Natural Light Throughout And Functional Layout With No Wasted Space. Gorgeous Modern Kitchen with High-End Built-In Appliances, Large Waterfall Centre Island. Nestled In A Quiet, Family-Friendly Neighbourhood Of Yonge & Eglinton with Trendy Shops, Restaurants And Cafes Around The Corner. Just Steps To The Yonge Subway Line (Eglinton Station), Eglinton Lrt And Great Commercial Tenants In The Building Including Farmboy, Staples, West Elm And Oretta. Close Proximity to Top-Rated Public Schools: Whitney Jr Ps, North Toronto Ci And St. Monica Catholic School And The Most Prestigious Private Schools: Upper Canada College, Bishop Strachan, St. Michael's, Havergal, Tfs, Crescent School And More. (id:60365)
316 Churchill Avenue
Toronto, Ontario
Rare Opportunity In Prestigious Willowdale! Custom-Built Luxury Home On A Premium 40' X 293' *D-E-E-P* L-O-T Approx. 6000 Sq Ft Total. Featuring 4+1 Bdrms & 6 Baths, This Residence Combines Exceptional Craftsmanship W/ Modern Elegance And Is Designed To Impress Even The Most Discerning Buyer.The Chef-Inspired Kitchen Offers High-End Appl, Premium Counters, Designer Backsplash, Custom Cabinetry & A Spacious Butlers Pantry W/ Direct Access To The Dining Rm. The Large Primary Suite Features 2 Closets, A Spa-Like 7-Pc Ensuite W/ Steam Shower, Heated Flrs & A Private Balcony Overlooking The Massive Backyard. All Secondary Bdrms Have Their Own Ens & W/I Closets. Soaring Ceilings Throughout: 10-Ft Main, 9-Ft 2nd, 11-Ft Bsmt, Plus Elegant Glass Railings, Metal Roof, Cameras & B/I Speakers.The Heated W/O Bsmt Includes A Spacious Rec Rm W/ Fireplace, Wet Bar, Full Bath, Custom Wine Cellar, Gym, Nanny/Guest Ste, 2nd Laundry, Mudroom & Ample Storage.The Backyard Oasis Is Truly A Rare Find In The City And Must Be Seen To Be Believed. It Features A Luxury Cabana/like As HHGarden Suite Fully Equipped W/ Kitchen, Sauna, Washroom, Heated Flrs & Lounge, Plus Built-In Gas BBQ. Perfect For Entertaining Year-Round, The Yard Also Includes A Childrens Playground And Ample Space To Add A Custom Pool.Located In One Of Willowdales Most Established Family-Friendly Neighbourhoods, Where Children Safely Play, Ride Bikes, And Families Enjoy A True Sense Of Community. This Desirable Location Provides Easy Access To Top Schools, Yonge St, Subway, Parks, Shops & All Amenities.This One-Of-A-Kind Residence Is The Perfect Blend Of Luxury And Comfort, And It Is Truly A Must-See! (id:60365)
823 - 51 Trolley Crescent
Toronto, Ontario
Experience Loft Living At Toronto's River City! Enjoy 23 Acres Of Lush Green Surroundings, Including 18 Acre Don River & Unique Underpass Parks. 9 Ft. Exposed Concrete Ceiling, Walk-Out To Large Balcony, See Amazing Panoramic City Views. Walk To The Distillery District, Corktown, Or Hop On The Streetcar across the street to take a Short Ride To Yonge St. Live at this River City sustainable building designed by acclaimed Saucier _ Perotte Architects, a energy efficient LEED Gold certified building. Amenities feature 24 security, exercise gym, outdoor pool, green roof and sun deck, party room equipped with kitchen, lounge, bar, billiards, and guest suites. Car/bike share program available. (id:60365)
6485 #14 Regional Road
West Lincoln, Ontario
Welcome to this fantastic detached bungalow in a family-friendly and desirable neighborhood in beautiful Smithville! This 3-bedroom home just under 1,000 sf features bright, open concept living. The spacious kitchen, well laid out for cooking and entertaining, features plenty of cabinets, newly updated backsplash (2025) and a convenient dining area which opens onto the inviting living room, flooded with natural light. In addition to the bright primary bedroom, two additional bedrooms and laundry room are conveniently located on the main floor. The large 3-piece bathroom offers a substantial closet and charming wainscoting. Many Updates to this well-maintained home include a new roof in 2023 on both the house and garage, several new windows in 2023, new exterior doors in 2023, new insulation in the attic in 2023, new dishwasher in 2024, as well as an updated smart thermostat and several smart light switches installed to control lights while away. The main floor living area is enhanced by extra storage space in the basement. The fully fenced backyard features a large inviting deck in a private setting, perfect for hosting a BBQ or relaxing in the outdoors. The large, detached garage features an automatic garage door, windows and exterior door with access directly into the backyard and an upstairs loft offering ample additional storage. It is perfect for your dream workspace or fun space with plenty of room for tools and hobbies, as well as a vehicle. Make this lovely home yours! (id:60365)
1301 - 212 King William Street
Hamilton, Ontario
Facing the Hamilton's Iconic Lakeview, 2 Bedroom. 2 Bathroom Suite With 772 sq.ft. Interior Area Located At Kiwi Condos In Downtown Hamilton. Soaker Tub in 4 Piece Bathroom. Individually Controlled HVAC System. Open Concept and Thoughtfully Designed Kitchen With Modern Quartz Countertops, S/S Appliances And Ample Restaurants, Hamilton GO Center, Entertainment And More. (id:60365)
76 Manley Crescent
Thorold, Ontario
Superb Sun Filled Semi-Detached, 3 Plus 2 Bed 2 Bath, Finished Basement, Walking Distance To The Bus Stop. Fantastic Opportunity for first time buyer, growing family, or Investor! Minutes away from Brock University, Penn Centre and 406 Hwy. Tastefully renovated, freshly painted and currently vacant. Finished basement includes two additional rooms with large windows suitable for bedrooms, playroom or home office. (id:60365)
8b - 3510 Schmon Parkway
Thorold, Ontario
Turn-key operation be your own boss today with this incredible opportunity to own a well-established franchise pizzeria in a prime, high-traffic location directly across from Brock University! Situated at the busy intersection of Schmon Parkway and Sir IsaacBrock Way, this pizzeria enjoys excellent exposure, surrounded by a fully residential neighborhood, schools, and just minutes from major big box retailers. With tons of foot traffic and steady vehicle flow, the business generates impressive weekly sales of$16,000. Benefit from a very low rent of just $2,650, a long-term lease, and manageable franchise costs with weekly royalties at $565 and marketing at $225. Don't miss this rare chance to join a successful franchise and capitalize on a thriving, turn-key business in a sought-after location! (id:60365)
9 Macville Avenue
Kitchener, Ontario
Amazing hidden gem!! Purpose built with accessory apartment with built in mortgage helper located in quiet cottage like area minutes to Kiwanis Park, University Ave Freshco, schools, shopping, restaurants, nature trails, the Grand River and minutes to the Expressway. Main floor unit is 1236 sq ft and consists of 3 bedrooms, 1.5 bathrooms, in suite laundry, eat-in kitchen, nice sized living/dining room, walkout to generous deck, attached single garage and parking space for 2 more vehicles. The bright lower unit contains large windows, 2 bedrooms, large open living/dining /kitchen area, 4 pce bath, in suite laundry, walk up to it's own private deck and tandem double parking spaces. Current lower unit tenant is "AAA" and willing to stay. Upper unit is vacant and ready for immediate occupancy. Wonderful treed fenced lot with decks for each unit. Ample parking with an attached roomy single garage with mezzanine and enough space to park 4 more vehicles in driveway. Appliances include 2 fridges, 2 stoves, 2 washers, 2 dryers, hot water heater, water softener and reverse osmosis in upper unit. Separate meters and each unit has its own electrical panel, newer leaf gutter guards, shed and awning included. This property is in excellent condition, ideal for owner occupied with additional rental income. Absolutely move in ready for quick possession. Do not delay book a showing today. (id:60365)
310 - 2300 St. Clair Avenue W
Toronto, Ontario
Welcome to this bright and modern corner suite at 2300 St Clair Ave W! Featuring a functional split 2-bedroom layout with windows in both rooms and 2 full bathrooms, this home is perfect for comfortable living. Enjoy a sleek appliance package, custom roller shades on every window, and the convenience of parking + locker included. Located in a vibrant and growing neighborhood, you're steps to Stockyards Village shopping center, Junction boutiques & cafés, and just minutes to High Park, Bloor West Village, and the Dundas West subway/UP Express for quick access downtown or to Pearson Airport. Surrounded by parks, schools, restaurants, and everyday conveniences, this area blends urban energy with community charm, making it one of Toronto's most desirable pockets to call home (id:60365)
383 Maplehurst Avenue
Oakville, Ontario
Welcome to 383 Maplehurst Avenue A Beautiful Bungalow on a Spacious 75' x 272' Lot! This stunning bungalow offers a comfortable living space perfect for families or professionals. Step into a bright and airy living room featuring large windows, blonde hardwood floors, a cozy gas fireplace, and elegant crown moulding. The open-concept kitchen flows seamlessly into the dining and family rooms and is equipped with modern S/S appliances (2020), granite countertops, ample cabinet space, pot lights, a skylight, and ceramic tile flooring. The expansive family room is a true highlight, with high ceilings, hardwood flooring, pot lights, and a second gas fireplace. A walkout leads to a private deck, ideal for outdoor living and entertaining. The spacious primary bedroom offers laminate flooring, a walk-in closet, and a luxurious 4-pieceensuite. Two additional generously sized bedrooms and a 2-piece bath complete the main level. The fully finished basement provides a large recreation room, an additional bedroom, a 3-piecebathroom, a laundry room, and plenty of storage space. The backyard is an entertainers paradise, featuring a two-tiered deck, a fenced pool area with an Inground pool, a pool shed, and an outdoor bar. The expansive lawn is surrounded by mature trees and includes a garden shed for extra storage. Don't miss the chance to live in this wonderful home schedule a viewing today! (id:60365)



