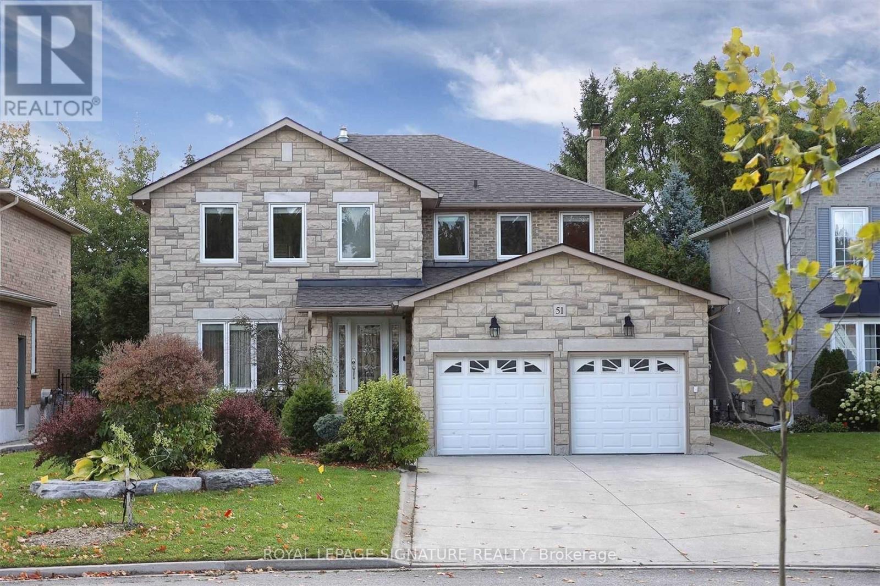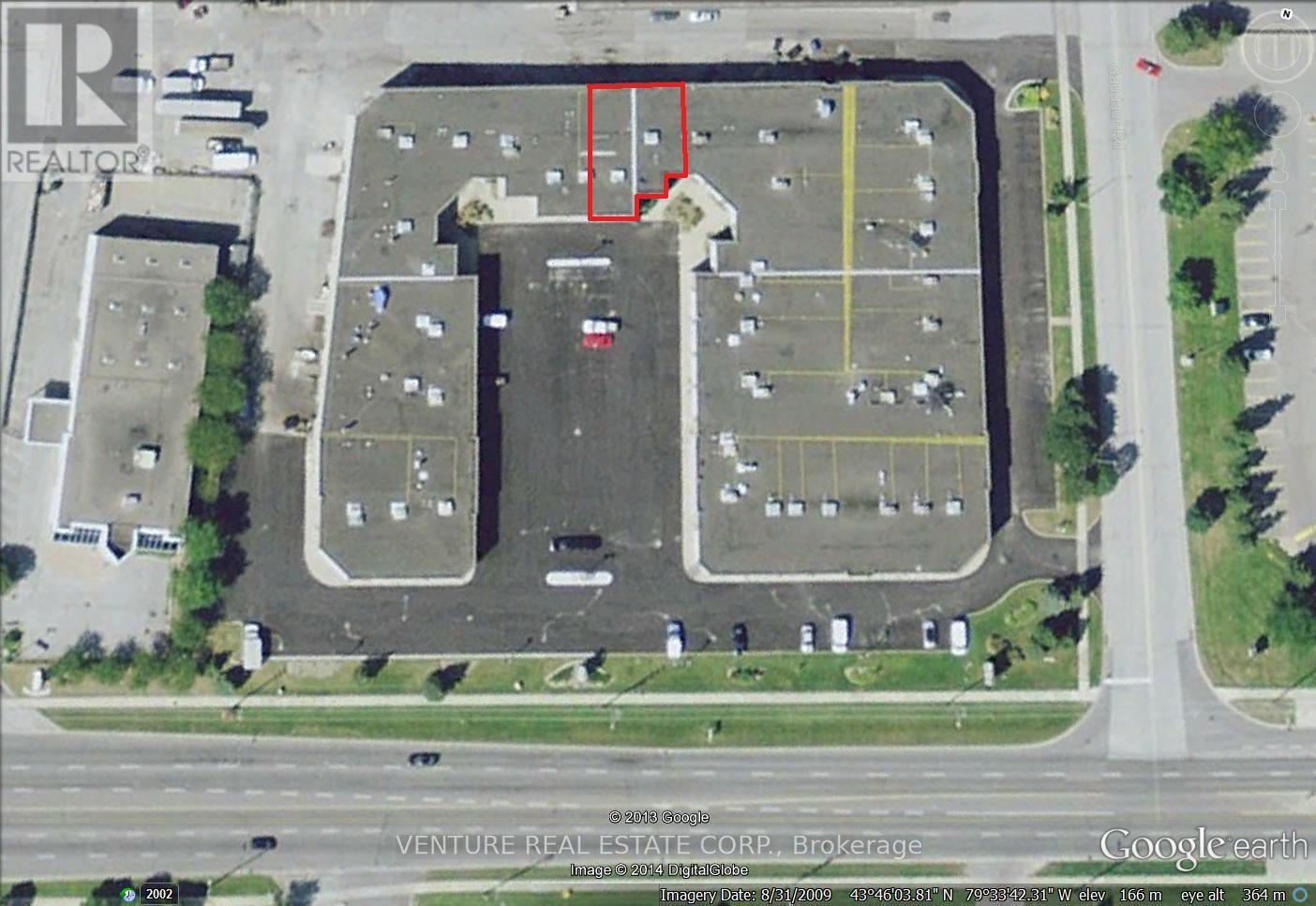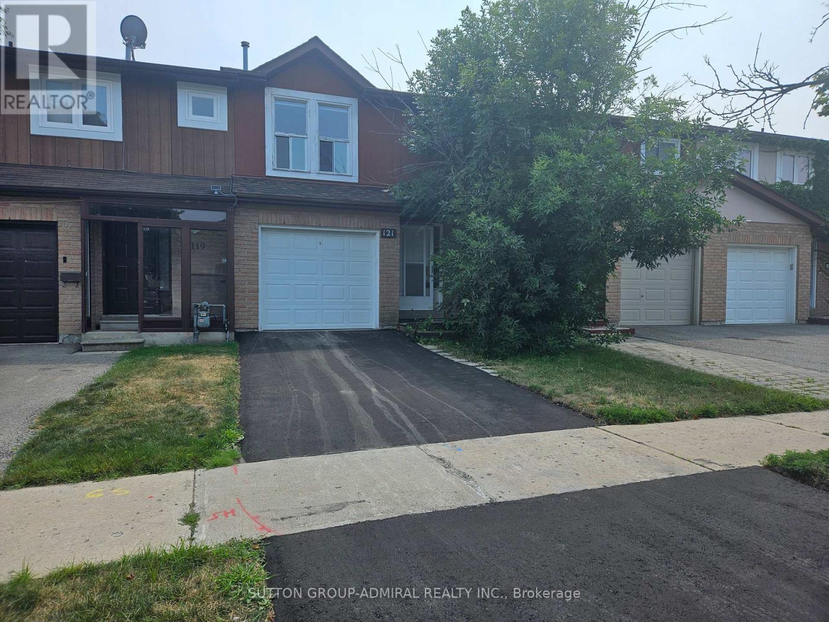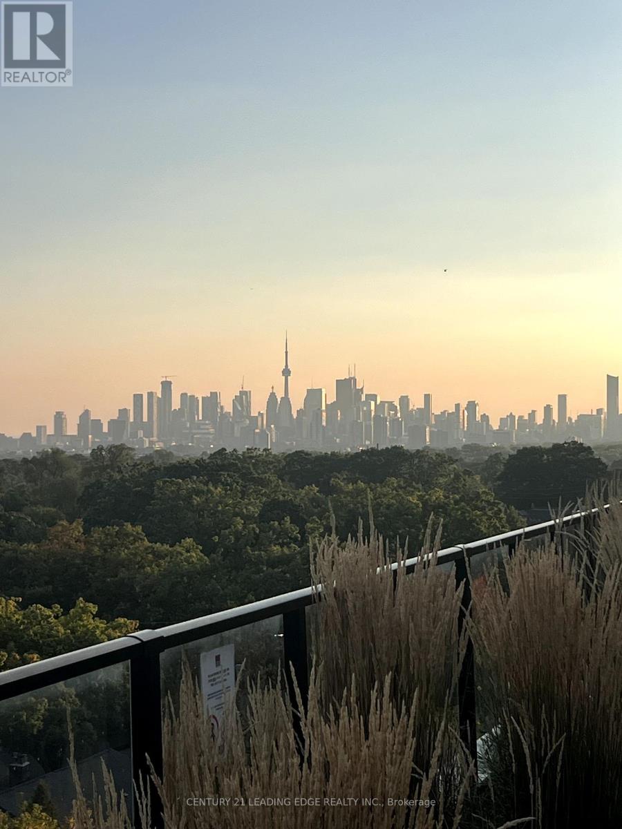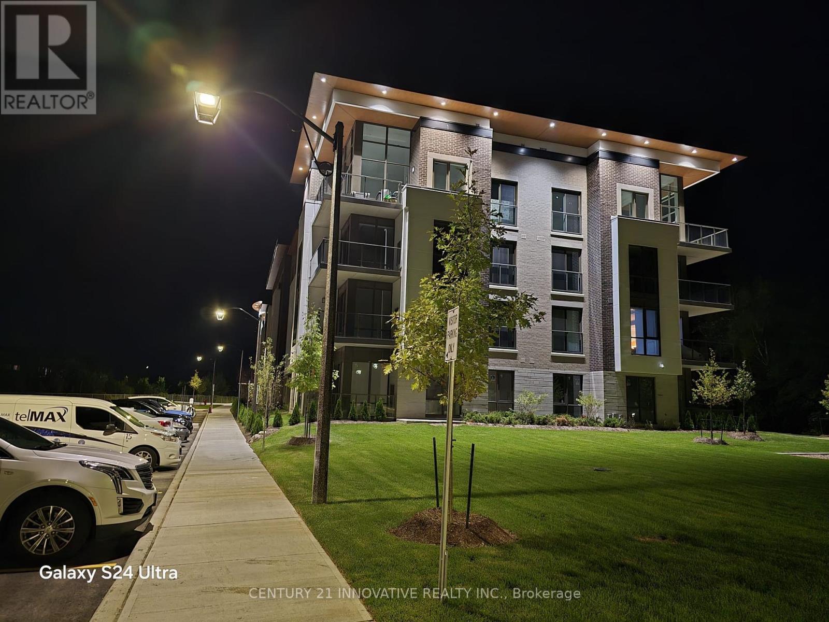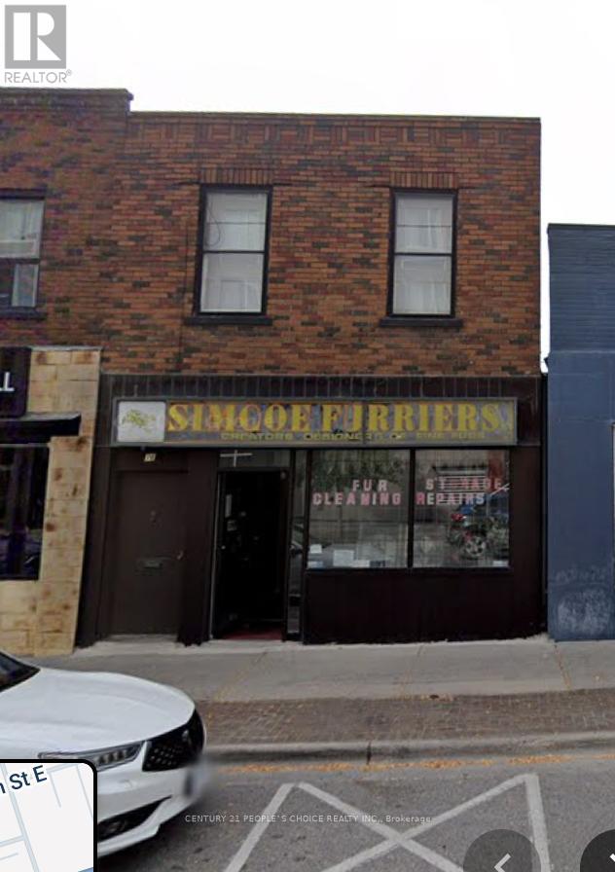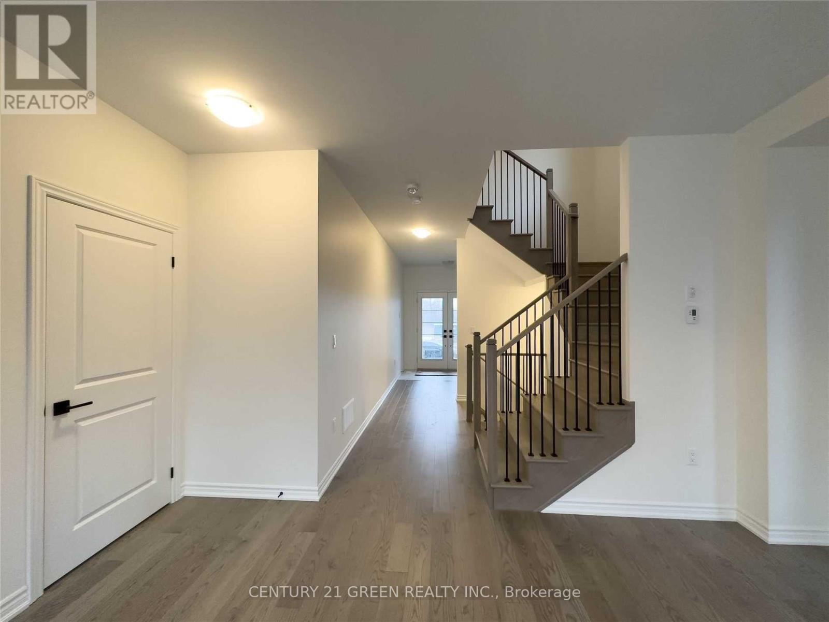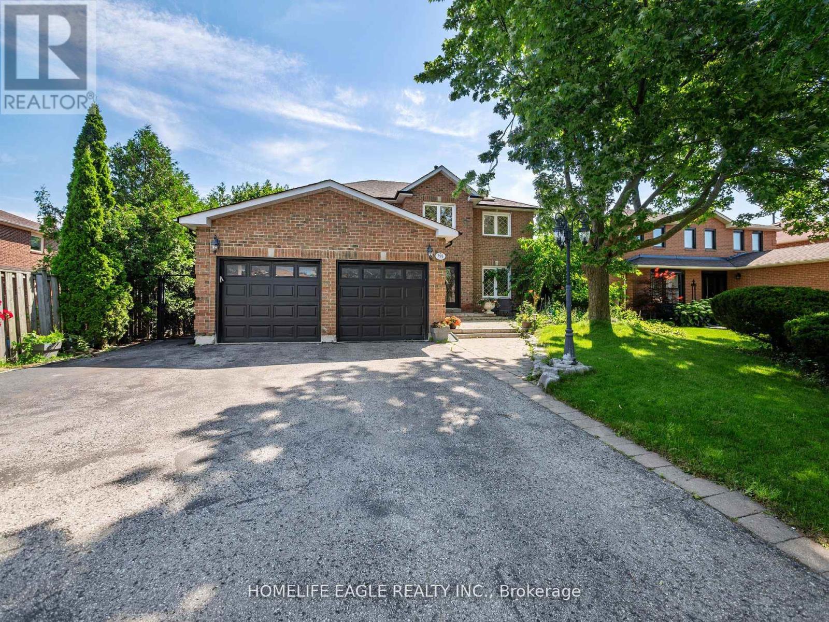838 Boronia Crescent
Newmarket, Ontario
Welcome to this impressive detached home, nestled on a mature, tree-lined street in one of Newmarket's most desirable neighborhoods. Set on a large, beautifully maintained lot, this 3-bedroom, 2-bathroom home is a perfect blend of character and modern updates. It features a cozy gas fireplace, a 200 Amp service, a walkout basement, and a built-in garage, making it an ideal choice for families or savvy investors who are looking for both charm and functionality. The home offers ultimate privacy with its south-facing, oversized backyard, complete with a 260 sq. ft. deck. This space is perfect for outdoor entertaining or simply relaxing in peace. Over the past decade, more than $150,000 in updates have been invested into the property, including a full copper wiring and a 200 Amp electrical panel, ductwork, a newer Lennox gas furnace 2023, AC. The hot water tank and water softener are both owned. Additionally, the property has received significant updates such as insulation, shingles, windows, doors, soffit, fascia, and gutter covers. The kitchen has been renovated, and the flooring throughout has been updated(full details attached ). Location is key, and this home offers convenient access to everything. Its just 3 km from the Go Train, minutes to Highway 404, and close to shopping, parks, trails, schools, and transit. You'll also be near the trendy downtown Newmarket and Riverwalk Commons. This is the home you've been waiting for schedule your showing (id:60365)
238 Hartwell Way
Aurora, Ontario
Corner lot House With lots of Natural light , 10Ft Ceiling On Main Floor And 9 Ft Ceiling On Second Floor .Pot Lights All over in Main Floor , Upgraded Hardwood Flooring Throughout the Main floor ,Open-concept layout; Large family-Sized Kitchen With a Quartz Kitchen Counter Top & Large Centre Island. and Walkout to the yard . Extended Cabinet With Lots Of Pantry. Bright big Windows. Modern Kitchen With Stainless Steel Appliances, 4 Bedroom &4 Bathroom, Master bedroom With Bath Tube and Stand up Shower, Second Bedroom With Ensuite Bathroom With Quartz Countertop & W/I Closets , Unfinished Basement , Direct Access To Garage. Walking Distance to 2 Best Public Schools, and New High School G.W. Williams (York Region's ranked high School) . It's Just a 3-minute Drive to Highway 404, With Easy Access to Both Aurora GO train Station & Bloomington GO Train Station. Walking Trails Enjoy Convenient and Quick Access to Various Large Grocery Stores, Essential Plazas, & Other Amenities (id:60365)
51 Blyth Street
Richmond Hill, Ontario
Spacious Basement Apartment in the Heart of Richmond Hill!Bright and well-maintained unit featuring high ceilings and a functional layout. Includes a large bedroom plus a versatile den that can easily be converted into a second bedroom. Enjoy the convenience of a private separate entrance, exclusive laundry room, and ample storage including a cold room. Security cameras surround the property for added peace of mind. All utilities included. A must-see unit in a prime location! (id:60365)
49 Greendowns Drive
Toronto, Ontario
Welcome to this newly constructed 4+1 bedroom, 5-bathroom home situated on a premium 45FT x112FT lot. This home offers elegance, functionality, and income potential-all in one of Scarborough's most desirable neighborhoods. Step inside to 9-ft ceilings and a double-height entryway that fills the space with natural light. The custom chef's kitchen is the heart of the home, featuring a built-in fridge, 36" gas range, walk-in pantry, a stylish coffee station, and a large centre island - perfect for everyday living and entertaining. The main floor seamlessly connects the kitchen, dining, and living areas, where you'll find a cozy gas fireplace feature wall-ideal for family gatherings. Upstairs, discover 4 spacious bedrooms and 3 full bathrooms, including a luxurious primary retreat with a spa-like 5-piece ensuite. The second-floor laundry room adds everyday convenience. The finished basement with a separate entrance includes a full kitchen, bedroom, bathroom, and its own laundry-ideal for an in-law suite or potential rental income. Additional highlights include: Double car garage with extra-tall doors, Interlocking driveway with parking for 4 vehicles, and Close to schools, parks, transit, and all local amenities rare opportunity to own a thoughtfully built home with premium finishes and versatile living options in Scarborough Village!*Property is virtually staged.* (id:60365)
15 & 16 - 4300 Steeles Avenue
Vaughan, Ontario
Location, Location, Location. 3160 Sq Ft Plus Approx. 1000 Sq Of Mezzanine (Storage), Over 45 Ft Wide Units, Natural Light. 1700 Sq Ft Of Finished Office, Waiting Area, Reception Area, 3 Private Offices, Large Board Rm, Kitchenette, 2 Bathrooms, Clean Space. Two Drive-In Doors, Ample Parking, Great Mix Of Uses, TTC At Door Step Minutes to Subway, Hwy 407, 400, 427 Minutes Away... * No automotive or marble shops * FACING STEELES AVE (id:60365)
121 Castle Rock Drive
Richmond Hill, Ontario
Bright And Specious Town Home In High Demanded South Richmond Hill!! Move-In Condition, Newer Garage Door And Driveway (2025), Renovated Master Bedroom Washroom (2025). Close To Shopping Plazas, Lebovich Recreation Centre, Transport, Hwy 407, High Rating Schools! Private Driveway Fits 2 Cars. (id:60365)
502 - 2301 Danforth Avenue
Toronto, Ontario
Welcome to Canvas Condos on the Danforth! This bright and functional 1+1 bedroom suite with parking offers over 630 sqft of thoughtfully designed living space in one of Toronto's most exciting east-end neighbourhoods.Inside, the open-concept layout is perfect for modern living, with a versatile den that works beautifully as a home office, guest space, or dining nook. The sleek kitchen features stainless steel appliances, granite counters, and plenty of storage, flowing seamlessly into the living area with walk-out to your private balcony.But what truly sets this home apart is the lifestyle. Just steps from both Woodbine & Main subway stations, Danforth GO, and multiple TTC routes, you'll enjoy unmatched transit convenience downtown in minutes, or a quick ride east to explore the Beaches. The Danforth itself offers a vibrant mix of cafes, restaurants, shops, and local markets right at your doorstep, blending small-town charm with city energy. Love the outdoors? Bike down to the waterfront or spend a Saturday morning exploring nearby parks and trails. At home, residents of Canvas Condos enjoy fantastic amenities designed for both relaxation and connection: a fully equipped gym and yoga studio, concierge service, pet wash station, party room, and a stunning rooftop BBQ terrace with sweeping city views perfect for entertaining. If you are seeking a community-oriented neighbourhood with easy access to everything Toronto has to offer, this is east-end living at its very best. (id:60365)
420 - 385 Arctic Red Drive N
Oshawa, Ontario
This is eight months old 2 bedrooms, 2 bathrooms condo in north Oshawa's Windfields community offers 1058sq' of Living space plus 48sq' of Balcony. The open concept kitchen and living area, Feature Quartz countertops and SS appliances, Ideal for entertaining. The Spacious Bedrooms with large windows and walk-in closets. Next to a Golf club. This building is close to Durham college, Ontario Tech University, Riocan shopping Plaza and easy access to costco, Restaurants, Shopping, HWY 407/412 and public transit. Status certificate is available. The property is tenanted. Tenant is paying $2650. The tenant is willing to continue the tenancy. (id:60365)
57 Ward Street
Whitby, Ontario
Rarely offered 80x300 backyard retreat backing onto Heber Down Conservation! Nestled on a quiet cul-de-sac surrounded by nature this incredible 3+2 bedroom family home features a true backyard oasis complete with 16x32 solar panel heated inground pool with storage shed including 50 amp panel, yoga/exercise shed with hydro, Harvia stove cedar sauna, interlocking patio, built-in fire pit, gazebo, lush perennial gardens, 3 fruit trees, gas BBQ hookup & gated access to the scenic conservation area! Parking for 8, breezeway entry & a cozy front porch to enjoy your morning coffee. Inside offers extensive hardwood floors, wainscotting, walk-outs from all main floor bedrooms & neutral decor throughout. The eat-in kitchen boasts a subway tile backsplash, pantry, Heartland stove & built-in oven, ample cupboard & counter space. The spacious family room with picture window offers front garden views. French door access to the formal dining room that leads through to the living room with 4 skylights & walk-out to the stunning sunroom with cozy woodburning fireplace & panoramic backyard views. Additional solarium from the covered deck provides more space for entertaining. The 3 generous main floor bedrooms have great closet space, primary retreat with 3pc ensuite. The lower level offers 2 large bedrooms, laundry, workshop, rec room with gas fireplace & ample storage space! Cottage in the city with this immaculate property showing pride of ownership throughout! Situated steps to Phillips-Kozaroff park, walking trails & easy hwy 412/407/401 access for commuters! (id:60365)
78 Simcoe Street N
Oshawa, Ontario
Now available, a prime mixed-use property ideally located at 78 Simcoe St N in Oshawa. The first floor features a spacious commercial/retail unit currently operating as Fur business, offering the flexibility to continue with the existing setup or bring in your own concept. The open layout allows endless possibilities, whether for retail, office, service, or hospitality use. A full basement provides additional storage and operational space, making it highly functional for any business.Above the commercial space, the property includes three well-appointed one-bedroom apartments, providing steady rental income or an excellent live-work opportunity. With both residential and commercial components, this building offers strong income potential and versatility.Perfectly situated in a busy area with strong foot traffic and visibility, this property is an ideal investment for entrepreneurs or investors seeking a rare opportunity in Oshawa's growing market,Selling as it is. (id:60365)
424 Coronation Road
Whitby, Ontario
Beautiful 4 Bedroom, 3.5 Bathroom, Freshly Painted- Detached Property in Up and Coming area of Whitby. Detached Home with over 2350 SQ FEET in Whitby Meadows close to Hwy 412 and 407. Excellent developing area for all ages. Open concept home with large bay windows which allow natural sunlight to fill the home. 9 Foot Ceilings throughout the house. Separate Mudroom with laundry and a 2 car Garage. Excellent School Score - new schools built around the area. Excellent travel score - Highways close by, and public transit. Shopping/Parks and essentials very close by. (id:60365)
755 Pebble Court
Pickering, Ontario
ALL INCLUSIVE Perfect Newly Upgraded Walk-Out Basement Overlooking Private Greenspace * NEW Vinyl Flooring Throughout Tons of Natural Light * Feels Like Living on the Main Floor! Utilities Included * Bright & Open-Concept Layout with Large Windows Throughout * Brand New Pot Lights & Carpet * Spacious Combined Family Room with Fireplace & Dining Area * Modern Kitchen with Large Countertop + Built-In Bar + Plenty of Cabinetry * Private Ensuite Laundry Room * Generously-Sized Bedroom w/ Double Closet & Window * Stylish 5-Piece Bathroom (Double Vanity) * Located in a Family-Friendly Neighbourhood * Steps to Parks, Trails, Schools, Groceries, Restaurants, Highway 401 & MORE! (id:60365)



