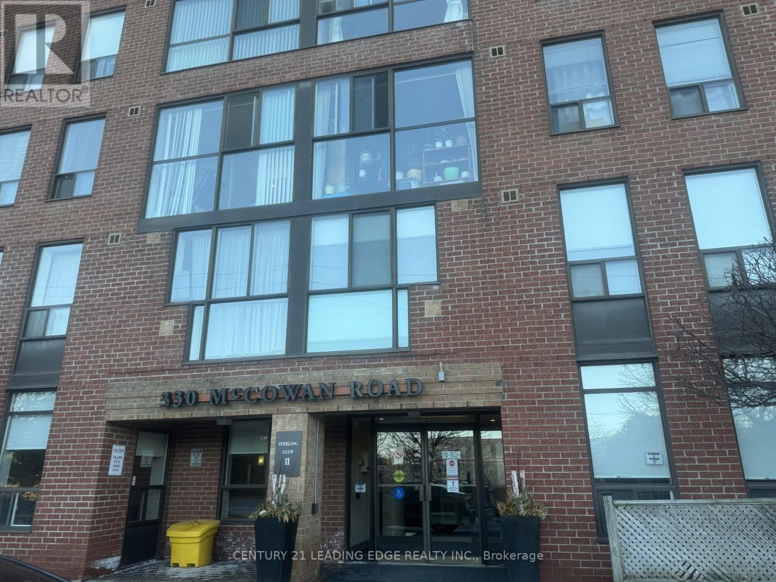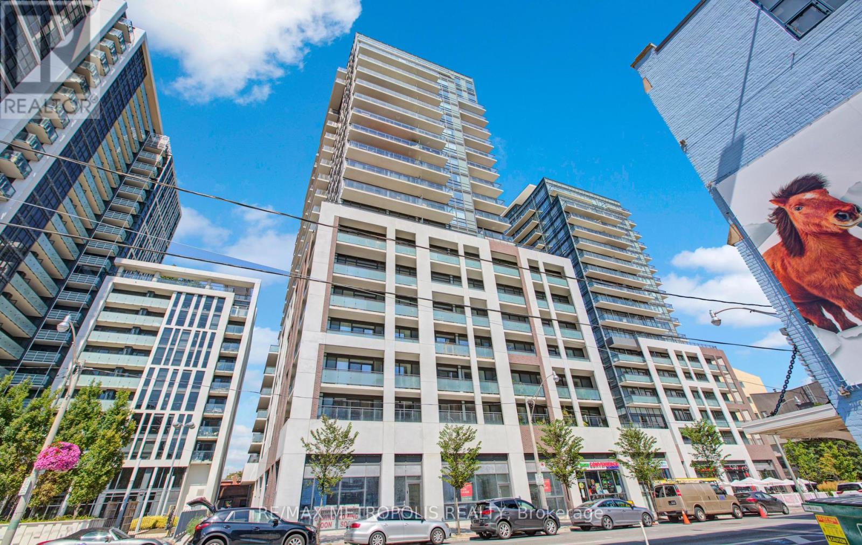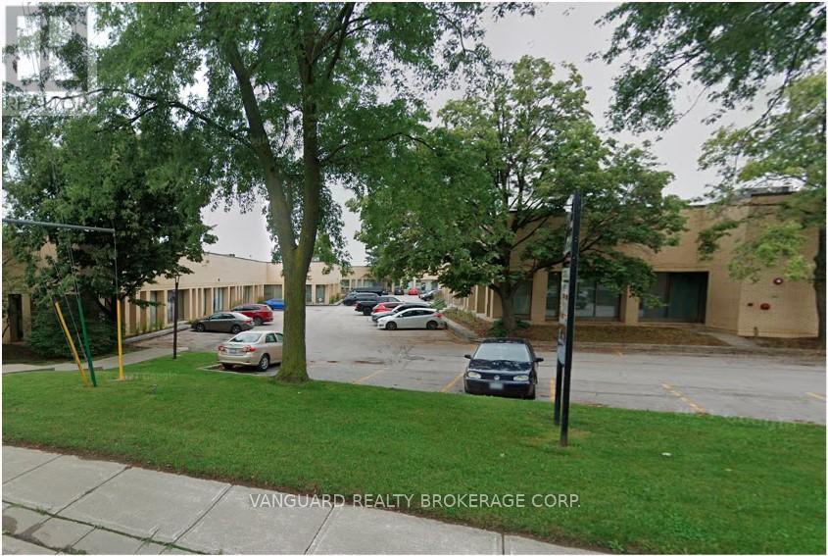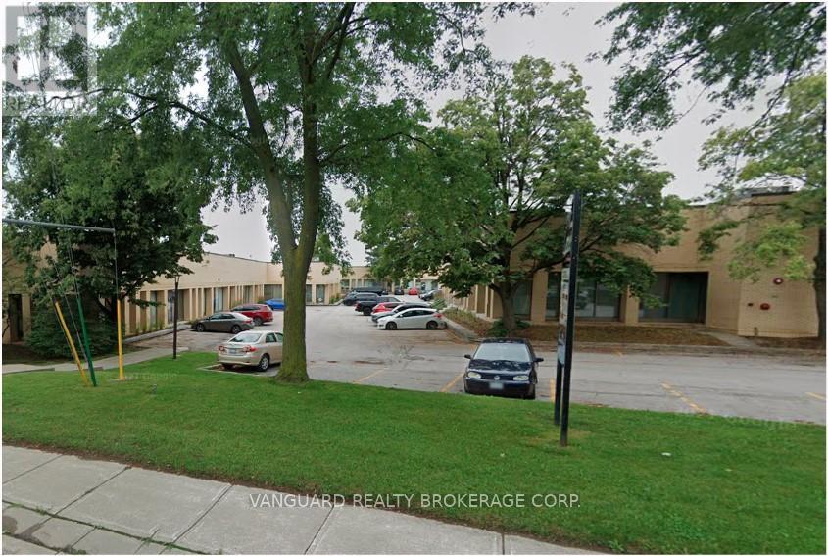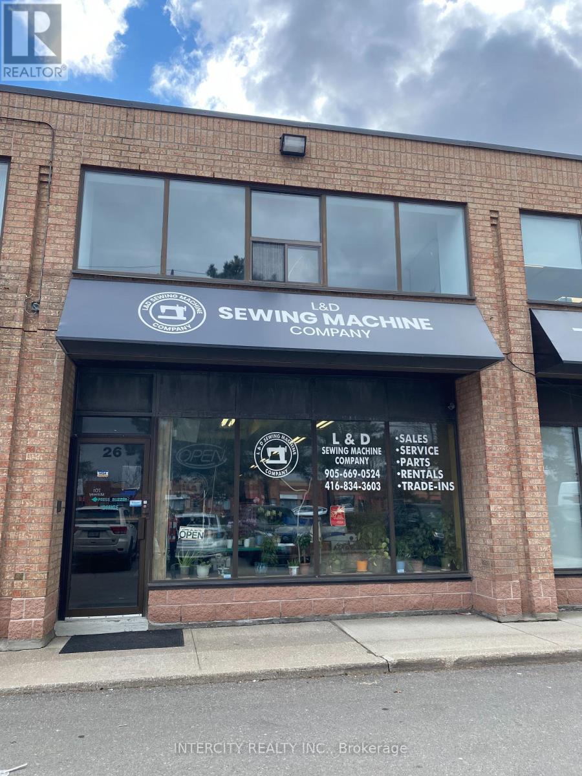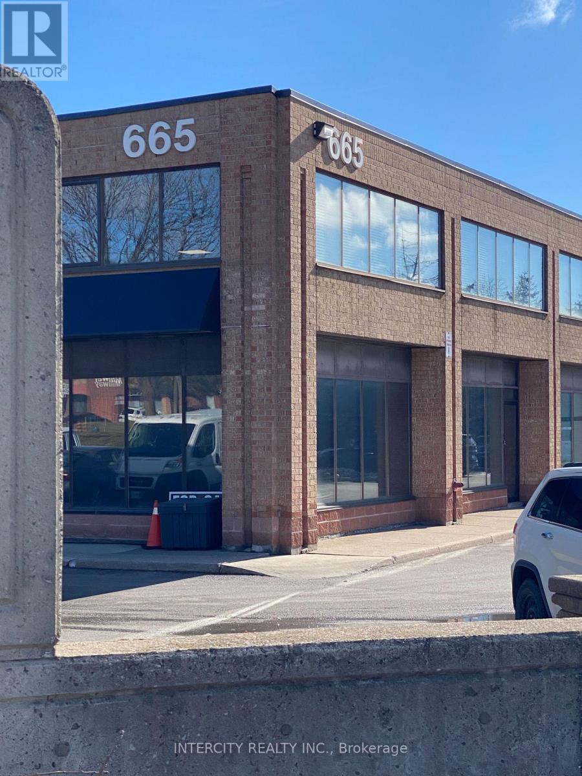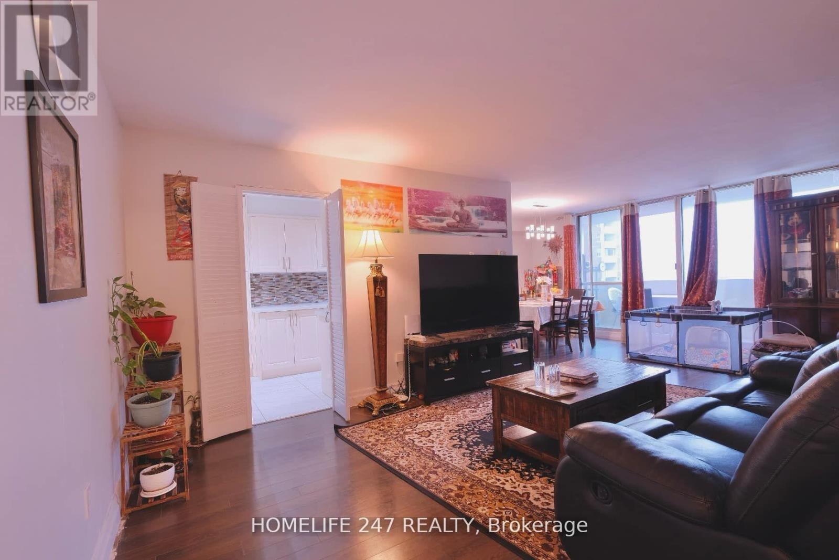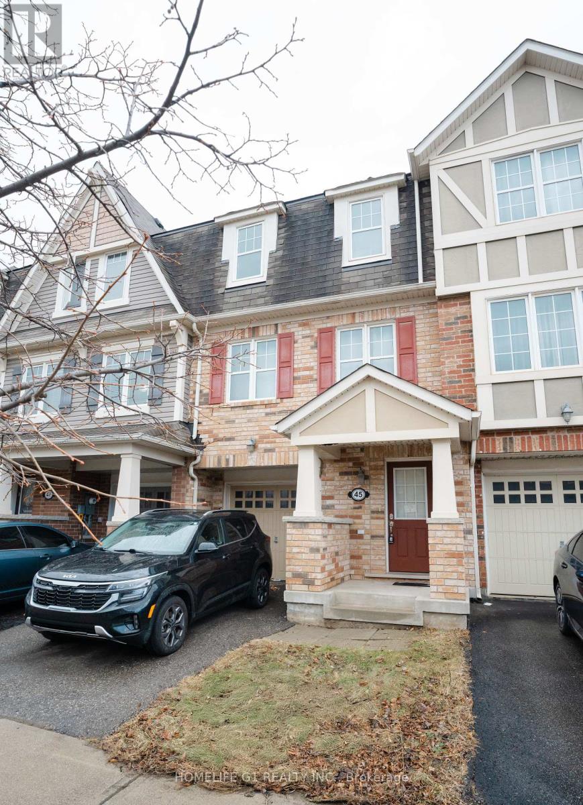Bsmt - 8 Ridelle Court
Brampton, Ontario
Spacious 2-Bedroom Basement in Heart Lake West Approx. 1500 Sqft. of Living Space! Discover this bright and expansive 2-bedroom, 1-bathroom basement located in Brampton's desirable Heart Lake West community. This basement offers a generous living and dining area perfect for comfortable living. Key Features:Spacious Living & Dining Area Ideal for relaxing or entertaining, Separate Kitchen Features updated cabinetry, ample storage space, a double sink, and sleek stainless steel appliances, Two Bedrooms with Ample Storage Each bedroom offers generous closet space for added convenience, Separate Laundry Enjoy added convenience with your own laundry facilities, 1 Parking Spot Included No parking worries with your designated space. Tenant Pays 30% Hydro and Tenant Insurance. Prime Location Close to shops, schools, and public transit for easy commuting Don't miss this fantastic opportunity to lease a spacious and well-located Basement in one of Bramptons sought-after neighbourhoods! Schedule your viewing today. (id:60365)
604 - 330 Mccowan Road
Toronto, Ontario
All Inclusive. Great Location. Excellent Low Floor Unit ! Available June 1, 2025! Perfect For Young Couple Or Family ! Features 2 Bedrooms Plus Den & 2 Washrooms With Ens Laundry & Storage. 1 Parking & 1 Locker Included ! (id:60365)
1606 - 460 Adelaide Street E
Toronto, Ontario
(Open House every Sat/Sun 2-4pm by appointment) Welcome to this stunning 1 bedroom suite nestled in the heart of Toronto in Axiom Condos by Greenpark Homes. Located on the 16th floor, this suite offers a North exposure with city views & tons of natural sunlight. Step out onto the expansive 115 sq ft balcony & enjoy the Toronto Downtown scenery. Inside, the modern kitchen is equipped with stainless steel appliances, complemented by a stylish backsplash and quartz countertop. The large living & dining areas welcome relaxation & entertainment. Spacious bedroom features a sizable closet, a large floor-to-ceiling window and a double entrance ensuite. Additional highlights include 9ft ceilings, ample closet space, ensuite laundry, engineered hardwood flooring throughout, the floor-to-ceiling windows & the seamless flow of an open-concept layout with a total of 609 sq ft of living space. 1 locker is included. Building amenities: 24hr concierge, party/meeting room, gym, sauna & yoga room, outdoor terrace, theater & games room, pet spa, guest suites & more! Close to DVP, Gardiner, St Lawrence Market, public transit, Financial District and Distillery District. (id:60365)
1701 Flint Road
Toronto, Ontario
Quality Industrial Space With A Larger Office Component (42%). Net rent to escalate annually. Showings One Business Day Notice Please. Shipping Area Can Accommodate 53-Foot Trailer. **EXTRAS** Address: 1625-1721 Flint Road. Please Note: Landlord Will Consider Reducing The Office Area. (id:60365)
1701a Flint Road
Toronto, Ontario
Quality Industrial Space With A Larger Office Component (21%). Net rent to escalate annually. Showings One Business Day Notice Please. Shipping Area Can Accommodate 53-Foot Trailer. **EXTRAS** Please note: Landlord Will Consider (OAC) Reducing The Office Area to posted 21%. (id:60365)
26b - 665 Millway Avenue
Vaughan, Ontario
Location, Location, Location! Highly desirable area, completely renovated - brand new second floor high visibility office space. Approximately 1,768 Sq.Ft. on second floor with two 2 piece bathrooms, two kitchens, rent includes utilities (hydro, gas, water) and T.M.I., minutes to Hwys 400 & 407, close to Vaughan Metropolitan Centre, 24/7 access, street exposure with large windows - plenty natural light, ample free parking. No warehouse/storage and/or use of shipping doors. Currently in last stages of renovations. **EXTRAS** Tenant is responsible for internet, security, telephone, liability and content insurance. Unit is currently vacant. (id:60365)
26b-A - 665 Millway Avenue
Vaughan, Ontario
Location, Location, Location! Highly desirable area, completely renovated - brand new second floor high visibility office space. Approximately 922 Sq.Ft. on second floor with two piece bathroom, kitchen, rent includes utilities (hydro, gas, water) and T.M.I., minutes to Hwys 400 & 407, close to Vaughan Metropolitan Centre, 24/7 access, street exposure with large windows - plenty natural light, ample free parking. No warehouse/storage and/or use of shipping doors. Currently in last stages of renovations. **EXTRAS** Tenant is responsible for internet, security, telephone, liability and content insurance. Unit is currently vacant. (id:60365)
26b - B - 665 Millway Avenue
Vaughan, Ontario
Location, Location, Location! Highly desirable area, completely renovated - brand new second floor high visibility office space. Approximately 616 Sq.Ft. on second floor with two piece bathroom, kitchen, rent includes utilities (hydro, gas, water) and T.M.I., minutes to Hwys 400 & 407, close to Vaughan Metropolitan Centre, 24/7 access, street exposure with large windows - plenty natural light, ample free parking. No warehouse/storage and/or use of shipping doors. Currently in last stages of renovations. **EXTRAS** Tenant is responsible for internet, security, telephone, liability and content insurance. Unit is currently vacant. (id:60365)
2603 - 1 Massey Square
Toronto, Ontario
Incredible Value at 1 Massey Sq! Spacious two-bedroom condo is ideally located just steps from Victoria Park Subway Station in the Crescent Town community. The open-concept living and dining area is bright and airy, offering beautiful east-facing Golf course views. The large primary bedroom features a walk-in closet, while the second bedroom includes a double closet. Additional bonus storage is available in the hallway.Lovingly maintained, this condo includes free membership to the Crescent Town Club, offering access to luxury recreational facilities such as a pool, gym, basketball, squash, handball, and tennis courts. There's ample visitor parkings, and a short walk to grocery stores, amenities, and services like doctor's office, pharmacy, and daycare located within the complex. Parking and lockers are available for rent from property management. Low maintenance fees include water, hydro, and heat! This is a fantastic opportunity for first-time home buyers and investors. A must-see! (id:60365)
45 Betterton Crescent
Brampton, Ontario
Don't Miss Out! Must-See Freehold Traditional Townhouse in Desirable Mount Pleasant GO Station Area!! Discover this stunning townhouse featuring 3 bedrooms and 3 washrooms in the highly sought-after Mount Pleasant GO Station neighborhood. Enjoy abundant natural light in a practical, open-concept layout. Private fenced backyard for your free time, perfect for morning coffee or evening relaxation. Conveniently located near Highways 407 and 401.This home is a rare find book you're viewing today! (id:60365)
310 - 33 Elm Drive W
Mississauga, Ontario
Welcome to 33 Elm Drive West, Unit 310 charming and versatile residence in the highly sought-after Square One area. This inviting condo offers a perfect blend of comfort and convenience, featuring 1 bedroom plus a versatile den that is currently being used as a second bedroom, making it ideal for families, couples, or individuals who need extra space. Upon entering, you'll immediately appreciate the open and airy layout of this well-maintained unit. The spacious living area is bathed in natural light, creating a warm and welcoming atmosphere. The den provides flexibility, serving as a cozy guest room or home office according to your needs. The master bedroom offers a peaceful retreat with ample closet space and easy access to one of the two modern washrooms, ensuring privacy and convenience. The kitchen is equipped with contemporary appliances and plenty of storage, making meal preparation a delight. With two washrooms, there's never a wait, and the additional washroom enhances the functionality of the home. One of the standout features of this property is the included parking spot and locker, offering added convenience and ample storage for your belongings. The building itself is located in a prime location, just steps away from all the amenities you could wish for. Enjoy a variety of shops, restaurants, and entertainment options within walking distance, making this a truly convenient place to live. Whether you're enjoying the nearby parks, exploring the vibrant local scene, or simply relaxing in your stylish new home, 33 Elm Drive West, Unit 310 offers a lifestyle of ease and accessibility. Don't miss this opportunity to own a piece of this desirable neighborhood. (id:60365)
109-113 Inkerman Street
St. Thomas, Ontario
***POWER OF SALE*** High Profile Free-standing building at the N/E corner of Inkerman St and Redan St. 87,437 sq ft on 5.45 acres of land includes 6,300 sq ft of office space. Other features include: 19 ft clear height, 4 Drive In doors, 2 Truck Level shipping doors, updated electrical with 600 amp power service, but can Be increased if required. 40,000 sq ft of newer roofing and newer interior painting. High exposure location in close proximity to St. Thomas Expy with ample parking space 120+. Proposed Design Drawings show the potential of this building. can be converted into a Commercial Retail Plaza. Uses allowed are Pet Grooming Shop, Private Recreational Facility, Restaurants, Retail Food Store and Self Storage Business. Zoning is hR7-5 and the Seller makes no representations and warranties with regards to any material fact of the subject property. Sold 'AS-IS'. (id:60365)


