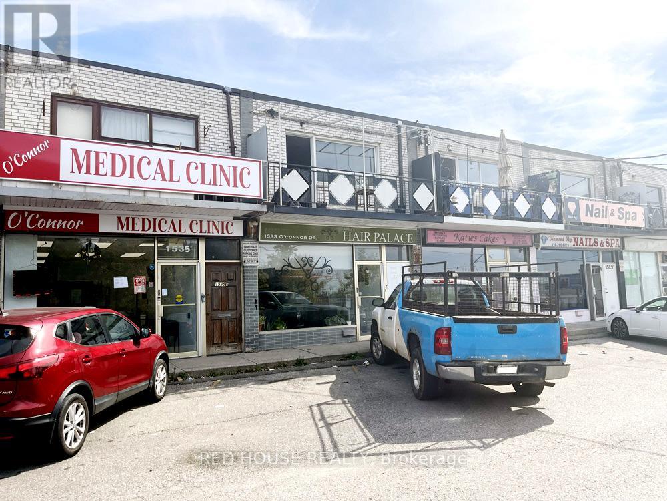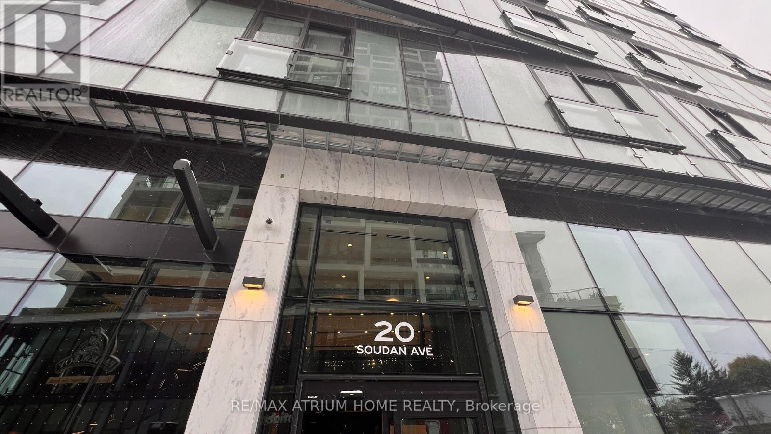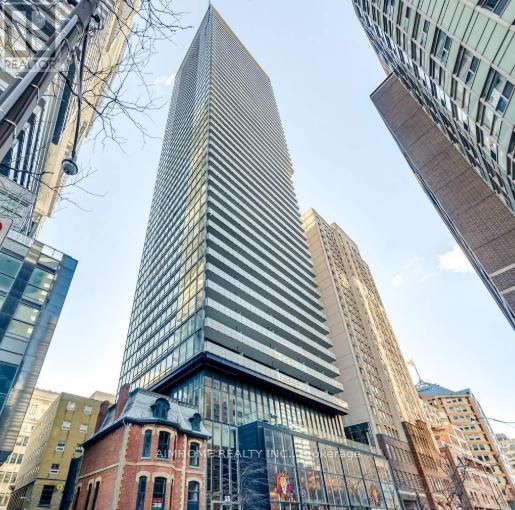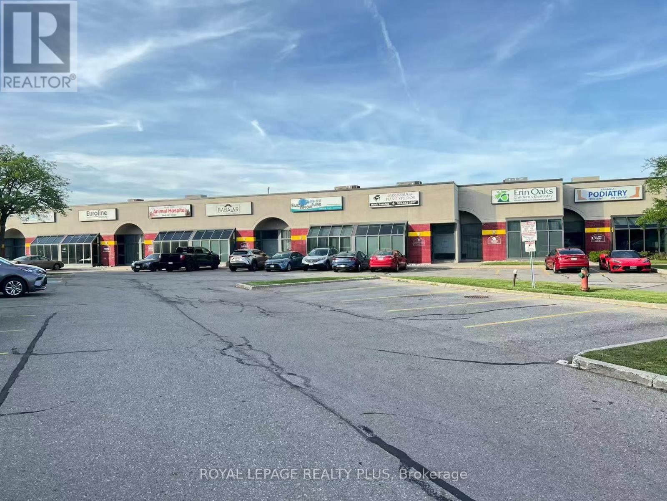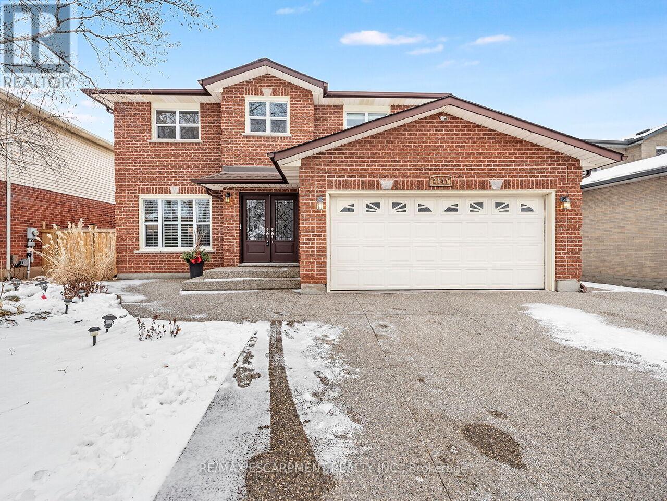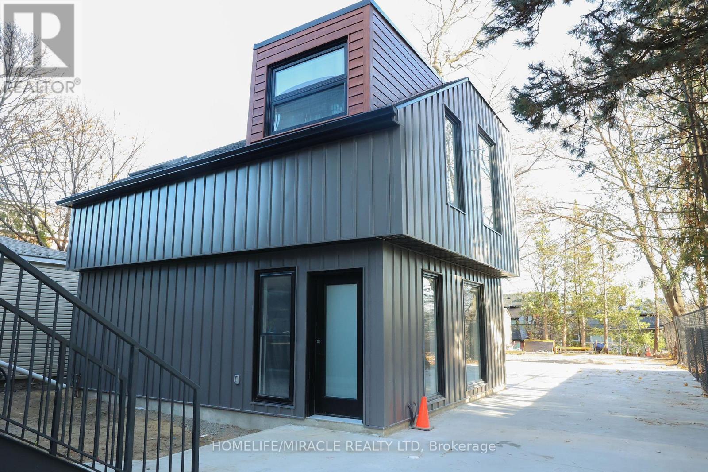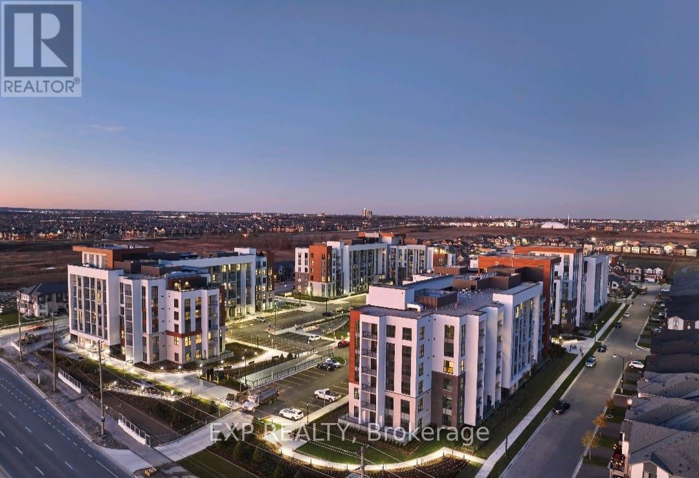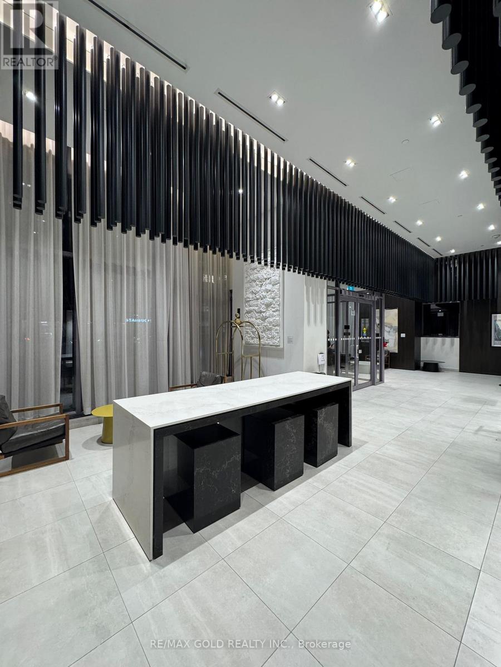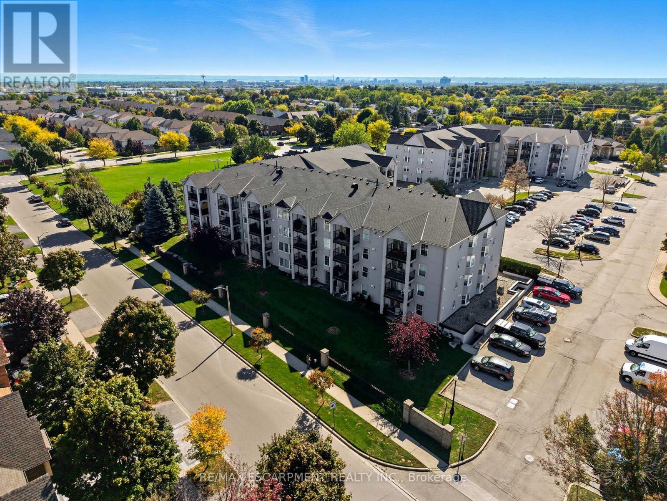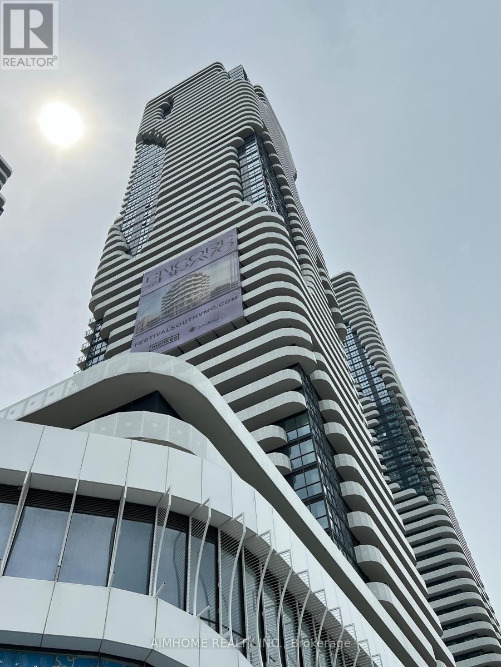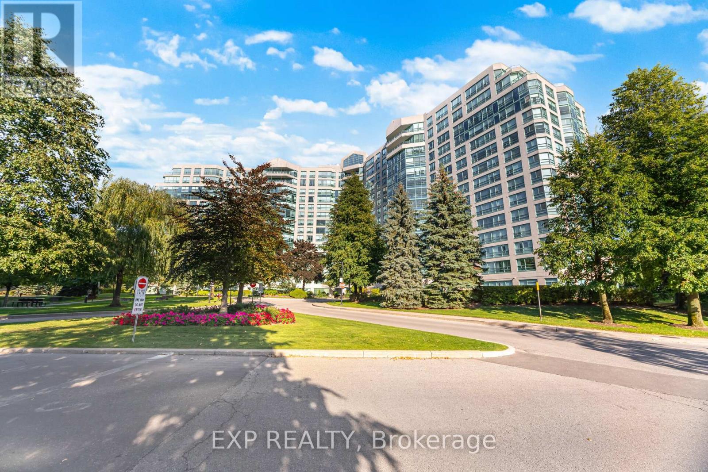1533 O'connor Drive
Toronto, Ontario
Excellent Opportunity to Own a Building with Two Residential Rental Units and a Commercial Main Floor Unit with Great Exposure on a Busy and Popular Street in East York. Owner Willing to Remain and Rent the Main Floor or You Can Recreate the Space for a Completely Different Business. Many Different Uses Could Work. The Residential Units are Both 2 Beds, 1 Bath, 1 Kitchen, Living/Dining Area, Separate Entrances, High Ceilings & Balcony on 2nd Floor, 4 Parking Spaces, Close to TTC & DVP, Shopping Mall (id:60365)
3001 - 20 Soudan Avenue
Toronto, Ontario
[Locker Included] Live in Style at Yonge & Eglinton - Brand New Luxury Studio at 20 Soudan AvenueWelcome to your brand new home at Yonge & Eglinton! This stunning studio suite, located on the 30th floor of the prestigious Y&S Condo project, offers a modern, open-concept layout with high-end finishes and bright, north-facing views. Enjoy premium appliances, including a KitchenAid fridge, Panasonic microwave, Whirlpool oven, and in-suite washer and dryer.Designed for modern urban living, this condo boasts a contemporary kitchen, sleek, carpet-free floors, and luxury touches throughout. Outstanding building amenities include a fitness centre, party lounge, children's play area, pet spa, and a beautifully landscaped garden terrace with BBQs - ideal for both relaxation and entertaining.Step outside your door and discover the heart of Eglinton! This vibrant neighbourhood offers an array of top-rated restaurants, trendy cafes, grocery stores, and direct access to the subway, placing everything you need just moments away.Perfect for professionals or couples seeking affordable luxury and unparalleled convenience in one of Toronto's most dynamic areas. (id:60365)
Ph05 - 15 Grenville Street
Toronto, Ontario
*Jan 1st,2026 Availiable* Enjoy 50'Th Floor Wide Balcony Ph-Level, 10'-High Ceilings, About 614 Sf Incl.Balcony, The Location Doesn't Get More Central Than Yonge & College, Steps To U Of T, Ryerson University, Hospitals, College Subway Station, Restaurants, Shops, Supermarket And All Urban Amenities. Amenities Incl Fitness Centre/Steam Room, Games Room, Rooftop Terrace With Bbq, Lounge & Canopy Seating, Party Rm, Screening Rm. 24-Hr Concierge, Guest Suites. Unit Furnished: bed and mattress, table and chairs, cabinets/wardrobes, and a sofa can stay. (id:60365)
21 - 3075 Ridgeway Drive
Mississauga, Ontario
Fantastic Opportunity For Business Owners Or Investors at the border of Oakville & Mississauga. Unit 21 3075 Ridgeway Dr Offers 2,480 Sq. Ft. Of Versatile Space In A Prime Mississauga Location With C3 Zoning Permitting A Wide Range Of Uses. The Unit Features A Bright Front Showroom/Office With Excellent Street Exposure Ideal For Retail, Salon, restaurant, gym, or Professional Office And A Spacious Back Portion With Approx. 20 Ft Clear Height Plus Drive-In Door For Easy Loading, Storage, Manufacturing, Or Warehouse Use. Located In A High-Traffic Node Surrounded By Strong Brands Including The New T&T Supermarket (2026), Costco, LA Fitness, Home Depot And Canadian Tire, Delivering Exceptional Visibility And Foot Traffic. The Split Layout (Half Retail/Office, Half Warehouse) Is Perfect For Self-Use Business Owners Seeking Growth In A Prime Location With Quick Access To Hwy 403/407/QEW. Rarely Available A Must See (id:60365)
2137 Cleaver Avenue
Burlington, Ontario
Welcome to 2137 Cleaver Avenue, an inviting 3+1 bedroom, 3-bathroom fully detached home nestled in the heart of the highly sought-after Headon Forest community. Thoughtfully maintained and ideal for families, this home's interior features hardwood floors, elegant cove mouldings, California shutters, and pot lights throughout, along with the convenience of a main-level laundry room. The Large Kitchen boasts granite countertops, stainless steel appliances, ample storage and a bonus coffee nook. Perfectly situated overlooking the oversized great room with vaulted ceilings and gas fireplace, and walkout to your landscaped yard with aggregate concrete and gazebo, perfect for entertaining. Upstairs, you will find three generously sized bedrooms including a primary bedroom complete with a private ensuite and walk-in closet. A bonus den area that works great for extra storage or home office setup. The exterior offers parking for three cars in the driveway, a double car garage. Enjoy the convenience of being just minutes from fantastic parks, schools, shopping, transit, and everyday amenities. Key updates include roof (2016), windows (approx. 15 years), furnace, and A/C (2020). A wonderful opportunity to move right in and make it your own. (id:60365)
Main & 2nd Flr. - 26 Perdita Road
Brampton, Ontario
Welcome to 26 Perdita Rd., a stunning detached home in one of Brampton's most sought-after communities! Offering nearly 2,700 sq. ft. of total living space, this elegant 4-bedroom, 4-bathroom residence combines modern design, functionality, and comfort for the perfect family lifestyle. Step inside through the impressive double-door entry to a sun-filled foyer with 11-ft ceilings on the main floor, elegant engineered hardwood, and expansive windows with California shutters throughout. The open-concept dining room with coffered ceiling and a great room with a gas fireplace and waffle ceiling create the ideal setting for gatherings. The chef-inspired kitchen features quartz countertops, a waterfall island, extended pantry, and premium Jenn Air appliances, with a walkout to a beautifully landscaped backyard. A convenient main floor laundry adds to the ease of everyday living. On the upper floor, discover four spacious bedrooms, including a luxurious primary retreat with a spa-like ensuite, jacuzzi tub, glass shower, and a large walk-in closet. A versatile loft/office space completes the upper level. Exterior upgrades include all new lighting, interlocking stone in the front and backyard (2025), a fully fenced yard, and a renovated double garage with legal EV charger and tiled floor (2024). Perfectly located near top-rated schools, parks, scenic trails, and plazas with restaurants, shops, and fitness studios. With easy access to Hwy 401 and 407, multiple GO Stations, and premier shopping centres including Toronto Premium Outlets, this home offers the ultimate blend of style, space, and convenience. Don't miss this exceptional property that truly has it all! No Pets and Non Smokers Please. (id:60365)
Grdn Suite - 67 Oakmount Road
Toronto, Ontario
Charming 2+1 bed garden suite near High Park. Discover this inviting garden suite offering 2 bedrooms plus a versatile den and 1 full bathroom. surrounded by lush greenery and featuring oversized windows, this home is filled with natural light and serene views. The thoughtfully designed layout blends comfort and functionality, perfect for modern living. Nestled just minutes from High Park, and transit stations, you'll enjoy the convince of nearby trails, cafes, shops and transit, all while tucked away in a peaceful setting. A rare opportunity to live in a bright, private garden suite with everything you need just steps away! Parking is available for $150 monthly (id:60365)
211 - 460 Gordon Krantz Avenue
Milton, Ontario
Amazing Opportunity To Own In Brand New Soleil Condos In Sought-After Area Of Milton! This Beautiful & Modern 1Bed+1Bath Unit Features Open Concept Main Living & Dining Room Area With Walk-Out To Private Balcony! U-Shaped Kitchen Features Stainless Steel Appliances & Granite Counters. Primary Bedroom Boasts a Large Closet and beautiful views. Few steps away from proposed Wilfred Laurier Campus and Future MEV district. Right across Velodrom Sports Complex. (id:60365)
1909 - 4065 Confederation Parkway
Mississauga, Ontario
Enjoy modern living in this 1-bedroom condo near Square One, Mississauga. The condo has an open layout with a nice kitchen, living, and dining area all together. The bedroom is quiet and comfortable, and the bathroom feels like a mini spa. Big windows bring in lots of sunlight and show great city views. You also get your own private balcony to relax on. The building has a gym, concierge service, and nice shared spaces. It's close to Square One Mall, restaurants, and entertainment. A perfect home for anyone who wants comfort, style, and convenience in one place.**FRESHLY PAINTED** (id:60365)
304 - 1421 Walker's Line
Burlington, Ontario
This spacious 1 bedroom plus den condo is perfectly designed for modern living. The den makes an ideal home office, while the open-concept layout offers a seamless flow between the kitchen and living room. The kitchen features a breakfast bar, and laminate flooring runs throughout the unit for a clean, cohesive look. Convenient in suite laundry is included. Enjoy your morning coffee or evening sunsets from the private balcony. Residents have access to fantastic amenities, including a fitness room, party room, and plenty of visitor parking. An owned underground parking space and a full-sized locker provide added convenience. Set in the desirable Tansley Woods community, you'll be within walking distance to restaurants, shopping, parks, and trails. The Tansley Woods Community Centre is just minutes away, offering a library, indoor pool, basketball courts, pickle ball and more_ Golf enthusiasts will love being so close to Millcroft Golf Club. With quick access to highways and the GO Train, commuting is simple and stress-free. Don't miss this opportunity to own a stylish condo in a prime Burlington location. The perfect blend of comfort, convenience, and lifestyle. (id:60365)
3612 - 8 Interchange Way
Vaughan, Ontario
Festival Tower C - Brand New Building (going through final construction stages) 698 sq feet - 2 Bedroom & 1 Full bathroom, Balcony - Open concept kitchen living room, - ensuite laundry, stainless steel kitchen appliances included. Engineered hardwood floors, stone counter tops. 1 Parking Included (id:60365)
613 - 7825 Bayview Avenue
Markham, Ontario
Welcome to 7825 Bayview Ave - The Landmark of Thornhill. This unit features 2 bedrooms, a den, a solarium and 2 full bathrooms. Large windows let in plenty of natural light. Spacious living and dining areas. Step into a completely renovated eat-in kitchen featuring modern stainless steel appliances, tile floor and backsplash. Primary bedroom boasts a walk-in closet, and a 4 pc ensuite with tub and separate shower. Versatile Den: This unique space can easily be adapted to meet your needs whether as a cozy third bedroom, a quiet library, or a productive home office. Take advantage of the exclusive amenities such as 24 hr security, sauna, salt water pool, gym, games room, party room, bike storage, tennis courts and more. Fantastic location close to Thornhill Community Centre, parks, shopping, and Highway 407. Two side-by-side parking spaces and a locker. (id:60365)

