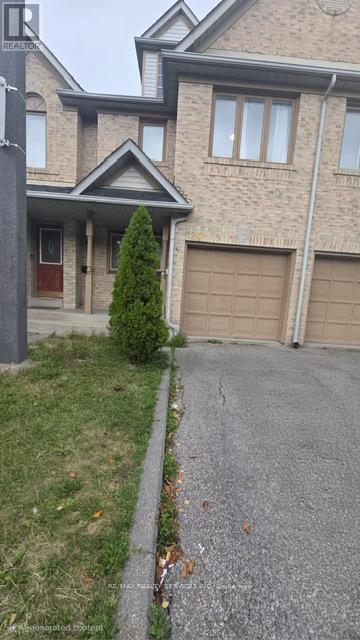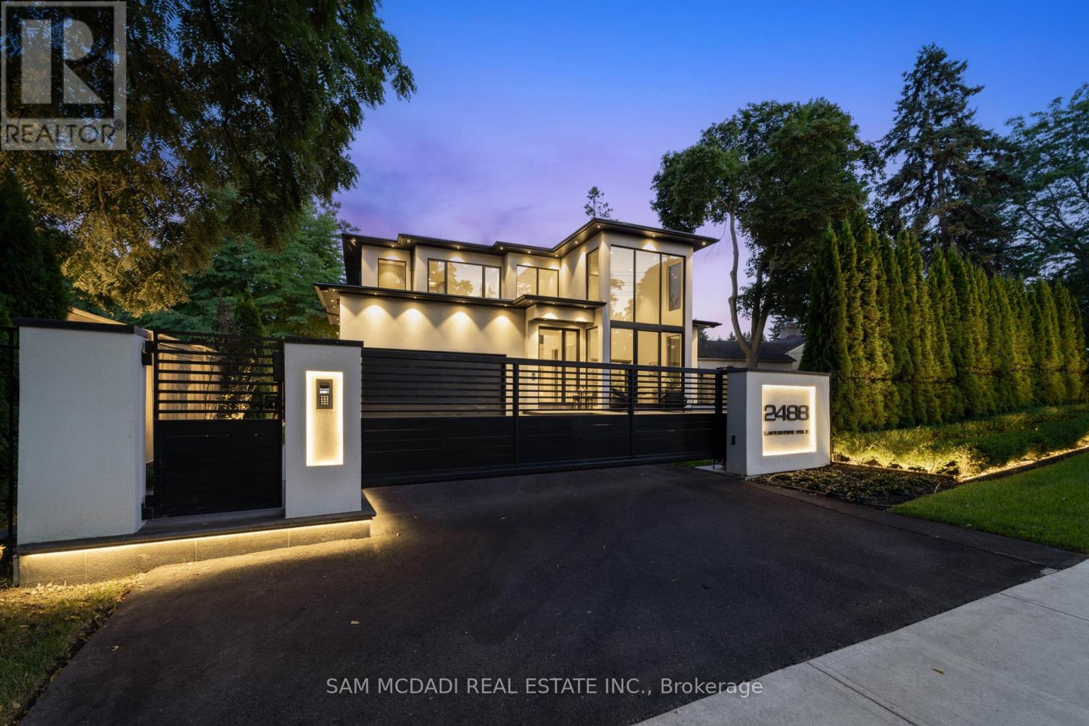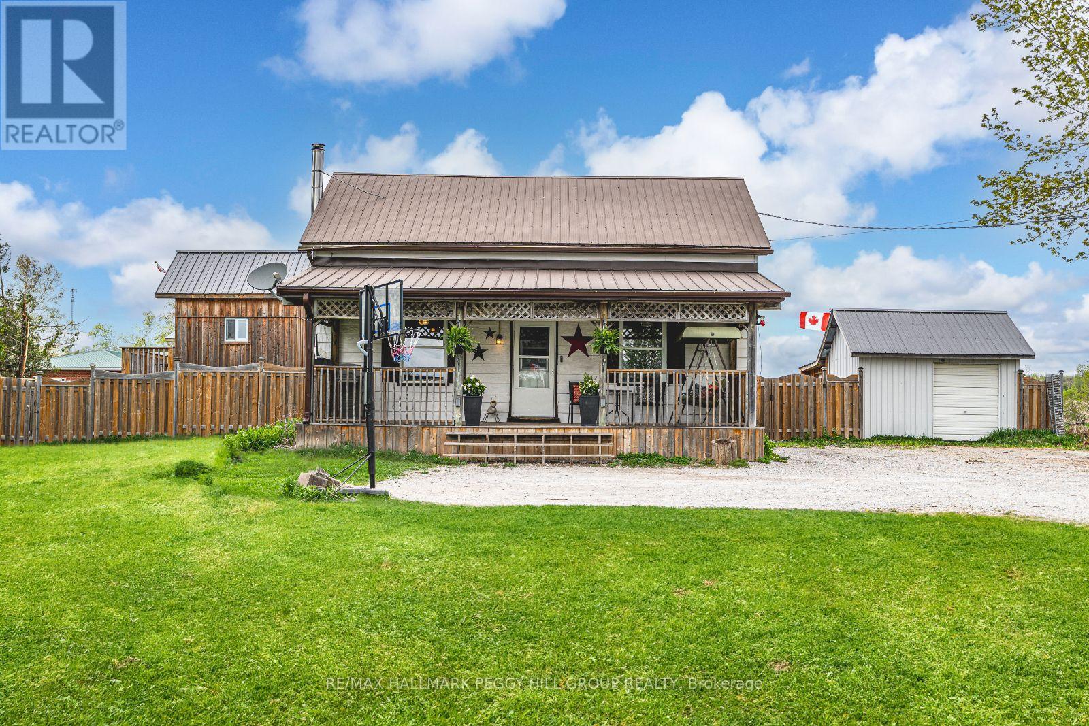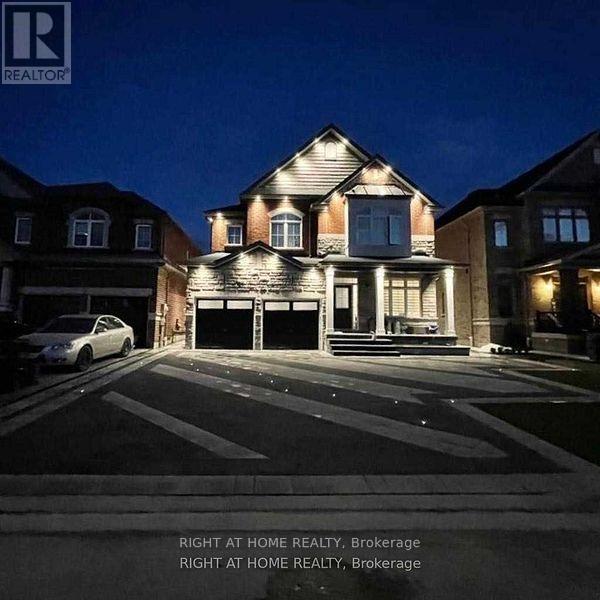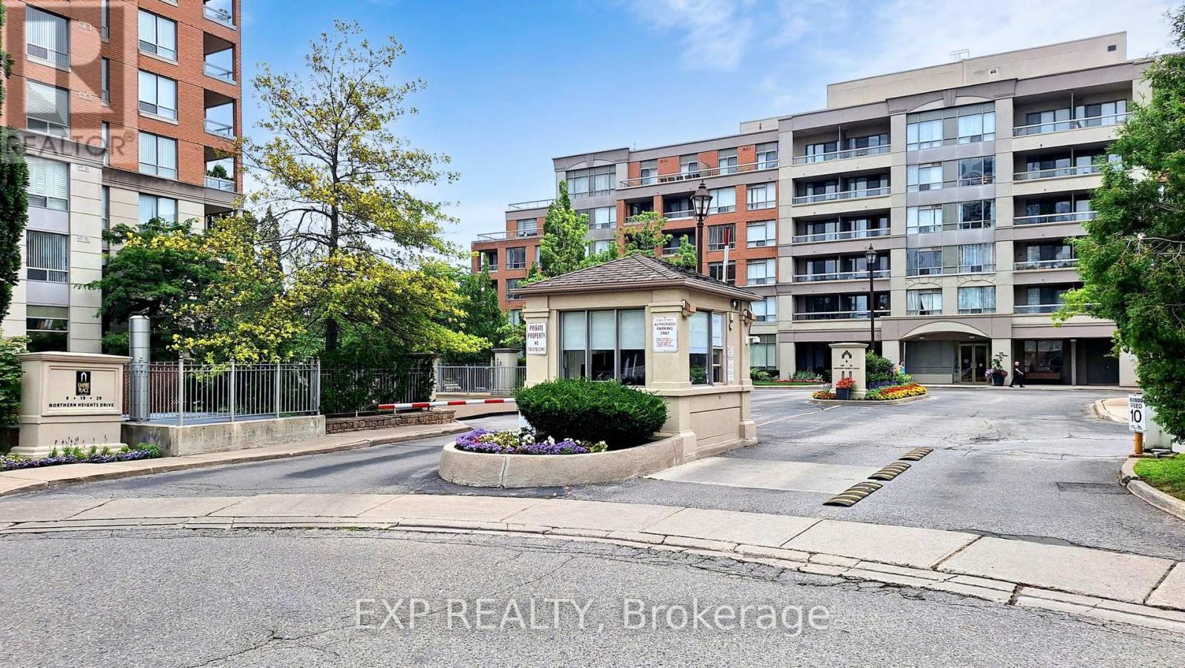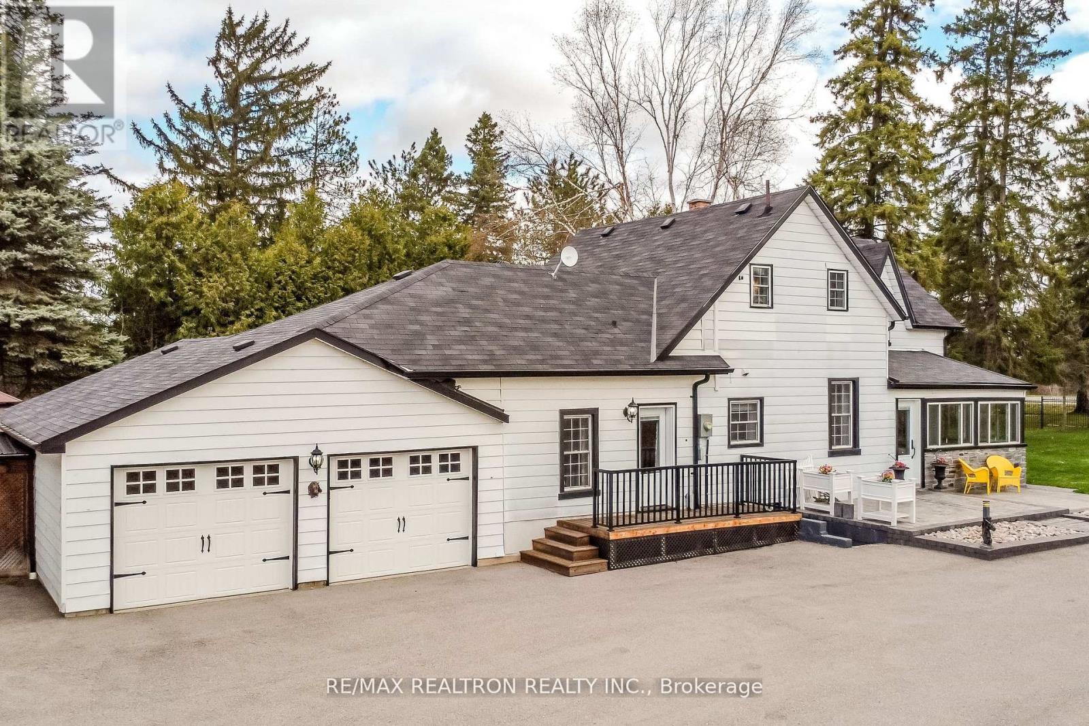24 - 1292 Sherwood Mills Boulevard
Mississauga, Ontario
Nicely renovated, All-New Kitchen Appliances, 3 great-sized bedrooms, 2 full bathrooms upstairs, 1 powder room on the main floor, and 1 full bathroom in the basement with a great-sized rec room that can be used as a fourth bedroom. Property has a private backyard. Amazing neighborhood and great location. Walking distance to school, transit, parks, and all other amenities. READY TO MOVE IN. (id:60365)
2488 Lakeshore Road E
Oakville, Ontario
A rare offering, this fully gated, custom-built home blends timeless design with sophisticated modern living, offering over 7,000 square feet of well-thought-out space. Designed by Hicks Design, the home showcases exceptional craftsmanship, sleek architectural lines, high-end finishes & natural light throughout with thoughtfully placed skylights & expansive windows. The grand foyer makes a memorable first impression with soaring ceilings & a dramatic two-storey mirror-finish stainless steel waterfall. At the heart of the home is a well-designed, open-concept floor plan with automated Lift & Slide doors that seamlessly connects the kitchen, living & dining areas to the private backyard retreat creating the much coveted indoor outdoor lifestyle. The custom Cameo chefs kitchen with granite/marble waterfall island & Thermador appliances strikes the perfect balance of form & function. The NanaWall window opens the back wall to connect the outdoor kitchen. The main floor primary suite is a sanctuary, complete with a spacious dressing room, laundry, double vanities, steam shower & smart circadian rhythm lighting, as well as direct access to the hot tub & backyard. The second floor offers a second primary suite & two additional bedrooms, each with their own ensuite & conveniently located secondary laundry. The basement is every entertainer's dream with a home theatre, gym, spa with steam and sauna, large recreation space, sleek wet bar with a 2level island, & nanny suite. Enjoy resort-style living outdoors with a saltwater pool with oversized heater, hot tub, outdoor kitchen, and a 3-season covered porch with infrared heaters and retractable screens for year-round enjoyment. Additional highlights include custom Cameo cabinetry throughout, elevator, wide doorways, radiant heated floors, intelligent glass with UV/security film, Control4 technology, & integrated sound system. A rare blend of comfort, design, & luxury, expertly curated for modern living & refined entertaining. (id:60365)
1601 Penetanguishene Road
Oro-Medonte, Ontario
CHARMING COUNTRY HOME ON HALF AN ACRE WITH A STAYCATION-WORTHY BACKYARD! Looking for a home thats got big country energy and a backyard that basically begs for cannonballs, smores and sleepovers? This place doesnt just have a backyard, it has a whole personality. Sitting pretty on a private 100 x 249 ft lot with over half an acre of property, this family-friendly gem is located in a desirable school district and just minutes from Barrie, Midhurst, Snow Valley, Horseshoe Valley and highway access. The backyard is the real showstopper, with pool days under the sun, hot tub hangouts under the hardtop gazebo, fire pit laughs late into the night and sleepovers in the fully insulated bunkie with hydro. Theres also a shed and a workshop, perfect for your tools, toys or creative escapes. Updated decking and fencing keep it all looking sharp, while well piping improvements and removing the old concrete well top add extra peace of mind. The fun continues with nearly 1,700 square feet of inviting living space, highlighted by natural wood finishes and unique character details. The kitchen features ample wood cabinetry, a tile backsplash, some updated appliances, a beverage area, a pass-through window to the dining room and a walkout to the backyard. The cozy living room features a wood stove, stone accent wall & an office nook. Theres a main floor primary bedroom plus two additional bedrooms on the upper level, along with a rough-in ready for a future bathroom. With a durable metal roof, replaced furnace and AC, an owned hot water tank and previously updated electrical, this home brings the comfort, the character, and all the country feels, with zero compromise on fun! (id:60365)
947 Wickham Road
Innisfil, Ontario
Lakeside Living At Its Best! Brand New Luxuries 2 Bedrooms & 1 Bathroom Lower Apartment. Open Concept Living/Dining/ Kitchen. Spacious Bedrooms With Huge Walk-In Closets. Featuring Top Notch Finishes! Stainless Steel Appliances. Private Ensuite Laundry. Pot Lights, Electrical Fire Place & Enlarged Windows. 2 Parking Spots. Amazing Location!!! Minutes To The Beach, Golf Course, Highway 400, 15 Min To Costco, Recreation Complex, Shopping, Schools And Proposed Future Go Station. (id:60365)
4015 - 195 Commerce Street
Vaughan, Ontario
Welcome To This Brand New Modern One Bedroom + Den Condo In Prime Vaughan Location. Experience Modern Luxury Living at Festival Tower , Part of the Signature Collection! East View And Perfect For Relaxing And Entertaining Visitors! Bright And Open Concept Layout, Floor To Ceiling Windows With Lots Of Natural Light. Modern Kitchen, Fully Equipped With Stainless Steel Appliances, Quartz Countertops and Custom Cabinetry. Steps To Vaughan Metropolitan Subway Station. Close To Restaurants, Banks, YMCA, Shopping Centers such as Ikea, Costco, Walmart, Entertainment (Cineplex), and Public Transportation With Easy Access To Major Highways 400/407/7. TTC/Subway at Your Door Step, Minutes Drive to York University and Seneca College. New Comers and International Students Are Welcome (id:60365)
Ph6 - 29 Northern Heights Drive
Richmond Hill, Ontario
The height of luxury in this incredible penthouse in the gated community of Empire Palace on Yonge. This 1465 sq ft penthouse w/southeast exposure offers carpet free living , ensuite laundry, a spacious living room, stunning flooring , pot lights and crown molding throughout unit and 2 large bedrooms with w/I closets. The beautiful kitchen featuring s/s appliances, corian counters w/ adjoining a sun filled breakfast area with access to 1 of the 2 balconies. Large Primary br has large w/I closet w/organizers and 3pc ensuite bath. Dining can be converted to 3rd Br or Office. Maintenance is all-inclusive, including cable TV and high speed internet. 2 Parking and 1 locker included. Top tier amenities including 24hr gate security, indoor pool, tennis court, sauna, gym and party room. Located in highly desired area close to HWY 404,407 and 7, GO station, public transit, great schools and all the amenities one desires. (id:60365)
128 Stokes Drive
King, Ontario
Rarely offered new luxury townhome, in the prestigious Nobleton community. Over 3000sqft of living space in a 3 floor layout, 2nd floor laundry, upgraded hardwood throughout all main areas, quartz counter tops, numerous pot lights. Over $100,000 spent on upgrades. No Pets, Non Smoker. Tenant is responsible for lawn care and snow removal. (id:60365)
5872 Yonge Street
Innisfil, Ontario
A Rare Find - Updated Century Home PLUS HUGE SHOP**** Farmhouse Charm & Business Potential! This beautifully updated century home perfectly blends timeless farmhouse charm with modern convenience and incredible potential for a home-based business. Equipped with 200-amp service and situated on a gated, mature property with a newer paved driveway, outdoor lighting, and a peaceful creek, this lovingly maintained home offers privacy, natural beauty, and easy access to nearby amenities. Inside, you'll find a stunning new kitchen that complements the homes original character, as well as main floor laundry and a walkout to the backyard. Large windows invite views of wildlife and lush surroundings. Upstairs, the primary bedroom includes a walk-in closet & gorgeous 4-piece ensuite, and two additional bedrooms on the upper level give space for the whole family. The main floor offers a spacious formal dining room, large living room and a sun-room that invites you to relax and enjoy! Ideal for entrepreneurs, the property features an over 2900 sq. ft. shop with heat & AC connected by a breezeway equipped with a brand new 3-piece bathroom, a kitchenette and mezzanine providing optimum exposure and versatility for a wide range of uses including workshops, studios, hobbies or small business operations. Additional notable features include attached 2-car garage, new panel in shop, updated main floor 3-pc bathroom, and additional storage shed. With mature trees, serene views, and a setting that feels worlds away yet close to everything, this property is ideal for anyone looking to enjoy the charm of country life without sacrificing modern comforts or entrepreneurial opportunities. A rare find that's been truly cared for and is ready to welcome its next chapter. (id:60365)
545 Clifford Perry Place
Newmarket, Ontario
Ultra Luxury 5+1 Bedroom & 5 Bathroom Detached* Backing Onto Green Conservation* No Neighbours Behind* Backyard Oasis W/ Sunny Southern Exposure* Rare 136Ft Deep Pool Sized Backyard* Finished Walk-Out Basement W/ Income Potential* Beautiful Curb Appeal* Stucco Exterior* Large Covered Front Porch W/ Sitting* Professionally Interlocked Front & Backyard* High 9ft Ceilings On Main & 2nd Floor* 2nd Floor Laundry* 8ft Tall Interior Doors* Chef's Kitchen W/ Tall Custom White Cabinetry *Modern Hardware* Quartz Counters* Backsplash* High End Kitchen Appliances W/ Gas Cooptop* Wall Oven & Microwave Combo* Breakfast Area Walk Out To 25ft x 15ft Sun Deck W/ Stairs To Yard* Custom Waffle Ceilings Combined *Potlights* Feature Wall & Gas F/P In Family Rm* Open Concept* Suspended Ceiling W/ Recessed Lighting In Dining Room* Expansive Window Overlooking Front Porch In Living* Private Office On Main Floor* Arched Staircase To 2nd Floor W/ Iron Pickets* Primary Bedroom W/ French Door Entry* Suspended Ceiling W/ Recessed Lighting* 3 Closets* Windows Overlooking Greenspace* 5PC Spa-Like Ensuite W/ Dual Vanity *Quartz Counters* Standing Shower W/ Glass Enclosure* Freestanding Tub* All Spacious Bedrooms On 2nd W/ Ensuite Access & Large Closet Space* Finished Walk-Out Basement W/ Huge Multi-Use Rec Area *Large Bedroom W/ Window & Door* Full 3PC Bathroom* Perfect For Leisure, In-laws Or Income Potential* Minutes To Shops On Yonge St, THE GO, Public Transit, Top Ranking Schools, Community Trails & Easy Access To HWY* Rare Home On Street W/ Extended Lot* Must See* Don't Miss! (id:60365)
42 Buchanan Crescent
Aurora, Ontario
Welcome to 42 Buchanan Crescent, a beautifully updated home in one of Auroras most sought-after family neighbourhoods. From the professionally landscaped front yard and new asphalt driveway to the stylish interior, this property is move-in ready and designed for comfort. The main floor features hardwood flooring, crown moulding, and flat ceilings with pot lights, creating a bright and elegant space. The updated kitchen offers plenty of storage and walks out to a private backyard oasis complete with a hot tub replaced in 2024.Upstairs, a stunning family room with cathedral ceiling and gas fireplace provides the perfect gathering spot, while the second floor boasts three generous sized bedrooms and a renovated main bathroom. The finished basement with wet bar adds valuable living space for entertaining or relaxing.Perfectly situated, this home is within walking distance to top-rated schools and just minutes from Aurora GO Station for easy commuting. Enjoy nearby parks, walking trails, and sports fields, or easy access to downtown Aurora with its charming shops, restaurants, and community events. With quick access to major routes, you'll have an easy connection to surrounding towns and the GTA. This home should not be missed! (id:60365)
501 - 400 Wellington Street W
Toronto, Ontario
Welcome to one of King West's most coveted addresses. Nested on the quiet, tree-lined stretch of Wellington street, this low-rise boutique residence is the Wellington Street, this low-rise boutique residence is the perfect balance of a calm, residential setting with the energy of King Street W just steps away. This well laid out 1-bedroom unit features new laminate throughout, walk-in closet, breakfast bar, stainless steel appliances, en-suite laundry, spacious balcony and a parking spot. Well managed building features, concierge, gym, party room and visitor parking. Step outside your door and you're just moments from Toronto's best dining, nightlife, and cultural hotspots. Enjoy morning strolls through Victoria Memorial Square, explore the fashion-forward boutiques along King and Queen, or savor worlds-class cuisine at nearby restaurants. The Financial District, Entertainment District, and waterfront are all within easy walking distance, making this location as practical as it is prestigious (id:60365)
4909 - 88 Harbour Street
Toronto, Ontario
Approx. 528 Sq Ft 1 Bedroom W/Balcony & Beautiful View @ Harbour Plaza Condos From Menkes @ Bay St & Harbour. Building Amenities Including Gym, Indoor Pool, Media Room, Recreation Room, 24 Hr Concierge & More. Access On 2nd Floor To The Path. Connecting To Cn Tower, Union Station, Scotia Bank Arena, Waterfront, Rogers Centre, Restaurants, Shops & More. Photos Were Taken Prior Tenants Move In. (id:60365)

