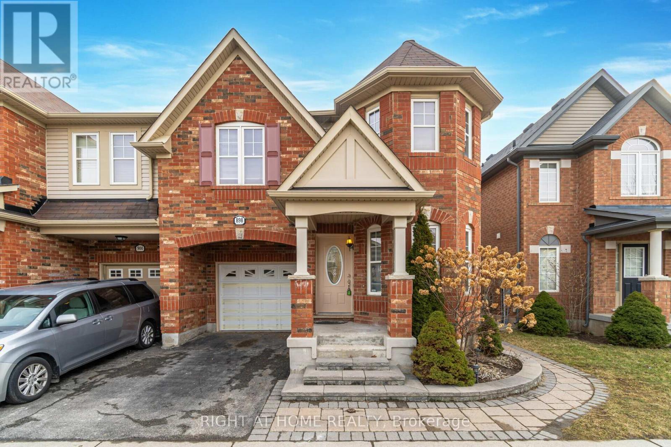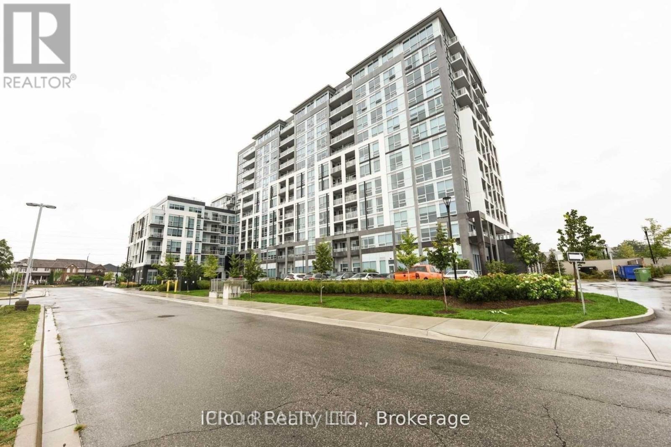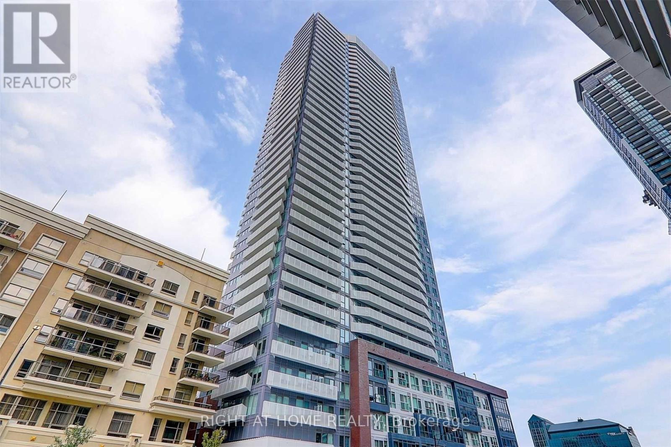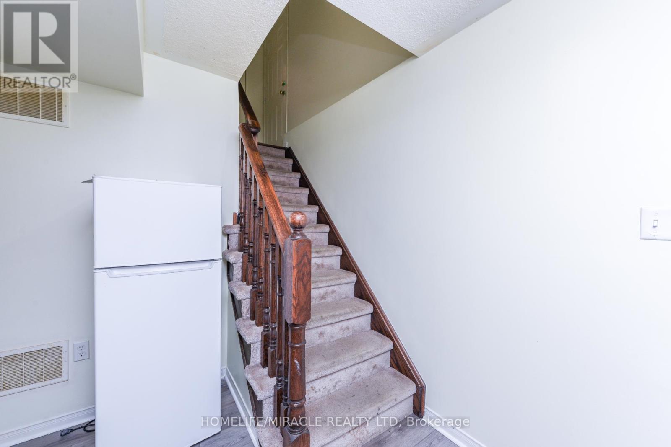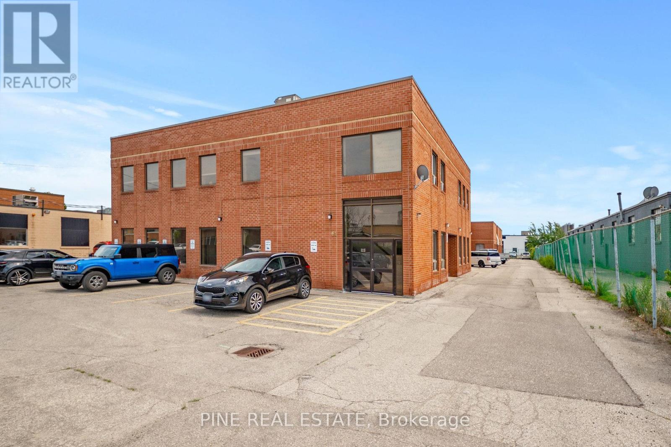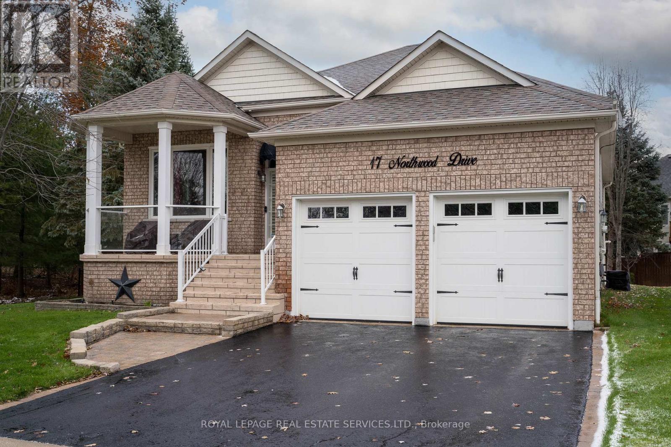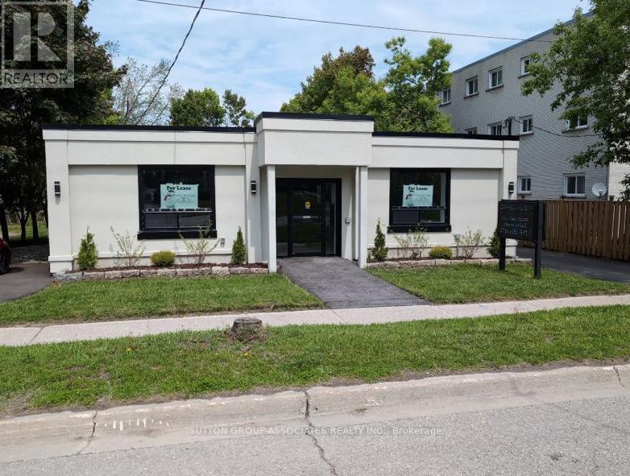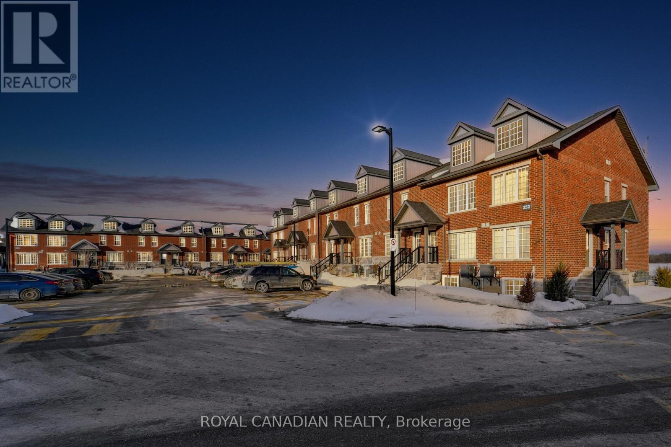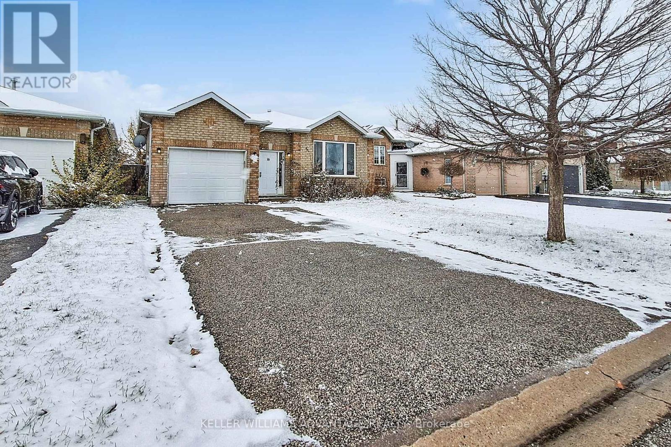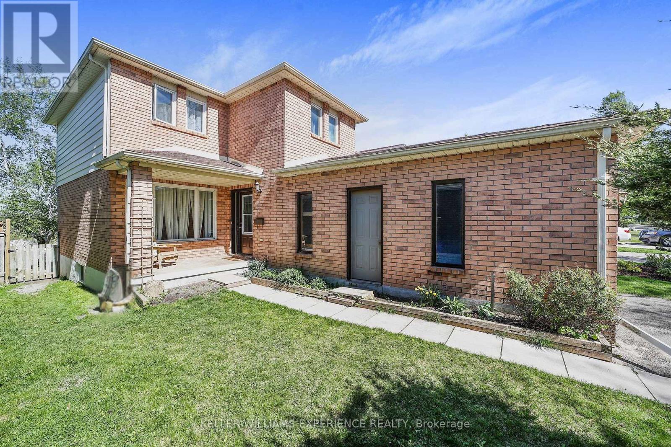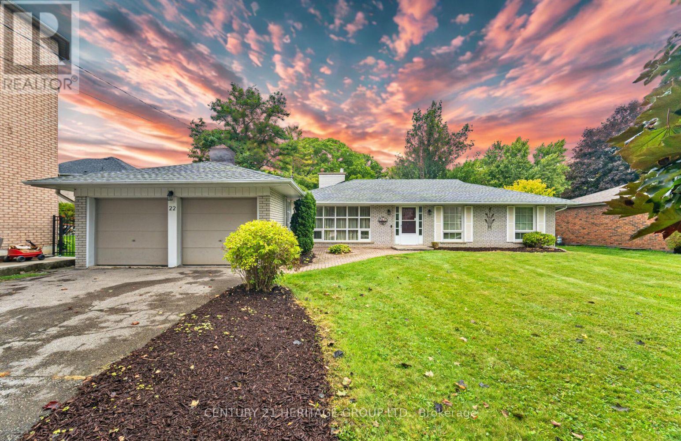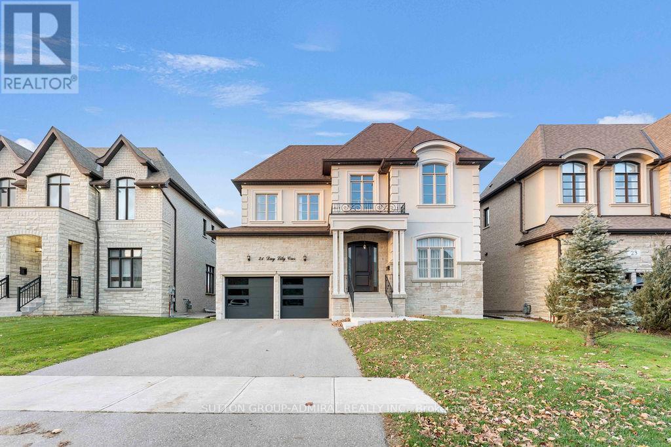898 Philbrook Drive
Milton, Ontario
Located in a quiet, family-friendly neighbourhood, this charming 2-storey home offers bright, spacious living with plenty of natural light throughout. Features include 4 generous bedrooms, a modern kitchen with granite countertops, and a walkout to a private backyard oasis complete with interlocking patio and firepit - perfect for relaxing or entertaining. Enjoy the added convenience of second-floor laundry and direct garage access from inside the home. (id:60365)
910 - 1050 Main Street E
Milton, Ontario
Available for Lease December 4th - Nestled in the Heart of Milton, This stunning Building boasts a charming 1-Bedroom Apartment, Meticulously designed to offer both Comfort and Elegance. Step inside to discover a Spacious Layout featuring an abundance of Closets for Storage, Complemented by Large Windows with natural light. The Unit offers 1 bath, while treating residents to breathtaking views of the Picturesque Escarpment. With 9-foot ceilings and laminate flooring throughout, the Home exudes modern sophistication, enhanced by luxurious touches such as Quartz Countertops and Stainless Steel Appliances. Convenience is Key, as residents enjoy the convenience of in-suite laundry and the proximity to the GO Train, Restaurants, Banks, Schools, Parks, and the Milton Library, all contributing to an impressive walk score of 99. Beyond the Apartment, the Building offers an array of Amenities, including a Party Room, Pet Spa, Terrace BBQ area, 24-hour Concierge Service, Guest Suite, Pool, Gym, Yoga Room and More. Ensuring Residents Experience the Finest in Contemporary Living. Surrounded by Serene Ponds and Parks, this Residence promises a Lifestyle of Tranquility and Luxury in an Unbeatable Location. (id:60365)
Ph06 - 4065 Confederation Parkway
Mississauga, Ontario
Experience Luxury Living in the Sky! Welcome to the Penthouse at Daniels Wesley Towers where breathtaking, unobstructed east-facing views meet modern sophistication. This stunning 43rd-floor 1-bedroom, 1-bath suite offers an airy open-concept layout, soaring 9-ft ceilings, and elegant quartz countertops throughout.Enjoy an abundance of natural light streaming through floor-to-ceiling windows while taking in the panoramic skyline of Mississauga City Centre. Perfectly located steps from Square One, Sheridan College, MiWay Transit, restaurants, and entertainment, this suite puts everything you need right at your doorstep.Live above it all refined comfort, urban convenience, and unbeatable views await you. (id:60365)
3 Locarno Street
Brampton, Ontario
Legal basement with 2 beds, one bath, kitchen etc. Freshly painted. Brand new Vinyl flooring throughout. No Carpet. Completely Independent & private side entrance. Simply walking distance to all School types i.e. Elementary, Middle or High School. Steps away from Mosque, Gurdwara and Trinity Common Mall. Steps away from Soccer center, Bus Stop & Park. 2 Mins drive to HWY 410. You literally can't go wrong with this property whatsoever. One parking spot included in the rent. Tenant pay 30% all utility. ** This is a linked property.** (id:60365)
9 - 61 Advance Road
Toronto, Ontario
Rarely Available Second Floor Carpeted Corner Office bathed in natural light. A bright and open shared office space for up to 50 employees, 2 Executive private offices, a boardroom, 2 storage rooms and a kitchen/lunch room. Excellent value. Excellent location. Easy access to highways, public transit, Sherway Gardens, Airport, Bloor St & Queensway Ave restaurants and bars. Current rate includes 6 parking spaces with more available if required. (id:60365)
17 Northwood Drive
Wasaga Beach, Ontario
Extensive upgrades & value in this home. It's a MUST SEE & exudes pride of ownership. Quick Closing & Motivated Seller. Located in the prestigious Ann Arbour Estates offering one of the largest lots in the area. This 5-bed, 3-bath bungalow offers 3,189 sq.ft of finished living space on a very private, tree-lined lot beside and across from conservation land, never to be built on. Enjoy over $100K in exterior upgrades, including a composite deck (reinforced for hot tub) with glass railings, 8-zone irrigation system, custom garden curbing, solar lights, retractable awning, leaf filter system and a newer paved driveway. Inside features hardwood floors, gas fireplace, open-concept living, main floor laundry, 3 bedrooms up (including a primary with ensuite), plus 2 more beds and large family room in the finished lower level. Enhanced with safe & sound insulation, all newer windows, newer roof, furnace, A/C, central vac and more. The upgrade list on this home is extensive & provides a Buyer a turn key & stress-free home. Close to all amenities Wasaga Beach has to offer and only a short walk/ drive to the sandy shores of Georgian bay. No money spared in the upkeep and presentation of this home, you'll feel at home the moment you walk in the door. (id:60365)
260 Mississaga Street W
Orillia, Ontario
One story commercial building located two blocks from Orillia Soldiers Memorial Hospital and walking distance to downtown. Zoned C2-14, Neighborhood Commercial, permitted uses include a business, professional or administrative office, convenience store, child care, and financial institutions. Measuring 2,950 sf above grade. Landlord offering to demise space into 1,500 sf unit or lease the entire space as 2,950 sf. Parking behind the building with catch basin, accommodates ten plus cars. EV charging on site, new LED lighting inside and out, front and rear entrance. Landlord willing to assist in basic renovations. (id:60365)
14 - 252 Penetanguishene Road
Barrie, Ontario
Welcome to 252 Penetanguishene Rd Unit 14. This well-maintained 4-bedroom property features ensuite bathrooms for each bedroom. Features brand new vinyl flooring in the bedrooms and stairs. Located near both Georgian College and Royal Victoria Hospital, it is ideal for first-time home buyers or investors. This property offers an ensuite laundry, a large open-concept living room and kitchen, and one outdoor parking space. Conveniently located with easy access to Highway 400. Carpet free home! (id:60365)
Main - 16 Nicole Marie Avenue
Barrie, Ontario
Welcome to the main-floor unit at 16 Nicole Marie Ave - a bright 3-bedroom suite with its own private entrance and in- suite laundry. Fantastic, family-friendly location: minutes to Georgian Mall, transit at your doorstep, and a short walk to East Bayfield Community Centre (arena, pool, fitness programs, gym, year-round activities), with great schools and nearby churches. All utilities (heat, hydro, water, and high-speed internet) are $100 extra a month paid to landlord and if requested, 1 driveway parking space is available for an extra $100 a month. This comfortable home in a highly sought-after pocket is waiting for you (id:60365)
45 Garden Drive
Barrie, Ontario
Welcome to 45 Garden Dr, Barrie - a bright and inviting family home in a fantastic location! The main floor features a spacious, open-concept living and dining area filled with natural light. The kitchen offers a convenient walkout to a deck and a deep, fully fenced backyard - perfect for entertaining or family time. Upstairs, you'll find three generously sized bedrooms and a full bath. The finished basement includes a roomy fourth bedroom, a comfortable living area ideal for a teen retreat, another full bathroom, and ample storage space. Newly shingled roof. Located close to schools, shopping, GO Transit, and Hwy 400, this home is perfect for commuters and growing families alike. Don't miss out! Bonus Buyer Incentive! Purchase this home and receive a $5,000 flooring credit paid out on closing! Update, upgrade, or customize the floors to match your personal style. The choice is yours. (id:60365)
22 Poplar Drive
Richmond Hill, Ontario
Welcome to this charming Residence perfectly situated on a premium 75 ft. by 200 ft. lot that backs directly onto conservation. Located in the highly sought-after Oak Ridges community surrounded by Estate Homes, this property provides both tranquility and prestige. With 2392 sq. ft. of living space including the Basement (as per MPAC) this well maintained Home is ready for your next chapter. Inside, you'll find a bright and spacious Family Room with south facing floor-to-ceiling windows that flood this perfect gathering place with natural sunlight. The Dining Room features elegant French doors leading to a side patio, ideal for entertaining or enjoying quiet evenings. You will feel like you have been transported to a whimsical bed and breakfast in England while you enjoy the breathtaking view. The Kitchen is equally inviting with a gorgeous view of Conservation, a walkout to the Backyard, and a seamless connection to nature right from your breakfast table. Multi-generational families will benefit from the finished basement that offers exceptional versatility, complete with a large Recreation Room, a full Kitchen, a Bedroom, and a Bathroom - perfect for extended family, guests, or working from home. The spacious Recreation Room presents a cozy gas fireplace, perfect for curling up with your favourite book. Outside, the property truly shines. The massive driveway accommodates up to 6 vehicles, while the backyard oasis provides the ultimate retreat - this property with 1/3 of an acre offers unparalleled privacy. Whether you're relaxing on the patio, entertaining family and friends, or simply soaking in the peaceful surroundings, this Oak Ridges Home offers a rare blend of comfort, charm, and natural beauty. (id:60365)
21 Day Lily Crescent
Richmond Hill, Ontario
A+ Tenant only! Spectacular 4 bedroom residence in the prestigious South Richvale! Truly customized and fully upgraded top to bottom, office on the main floor, chef's kitchen, built in appliances, spa like master ensuite 2 much more. Quiet street! Super convenient location, close to main intersections, Hwys, Plazas, Coffee Shops, Community Center. A MUST SEE! (id:60365)

