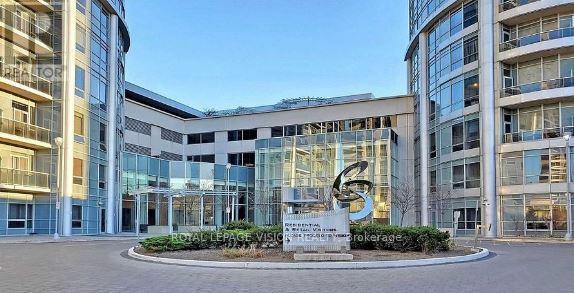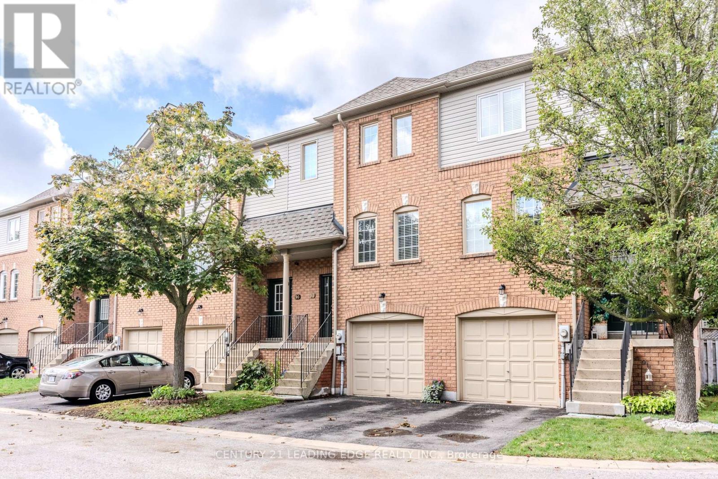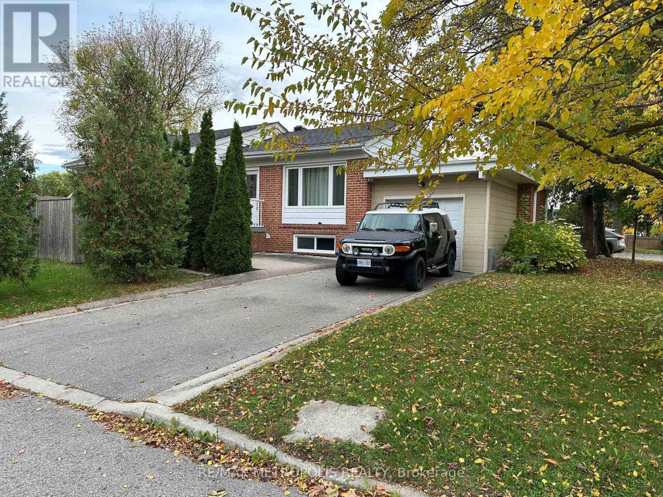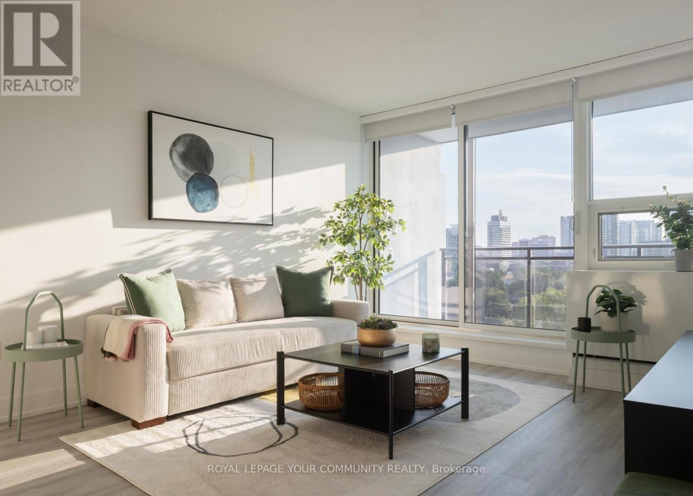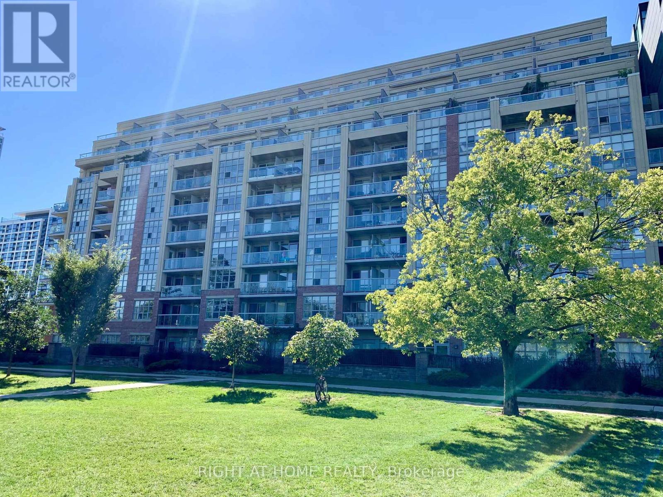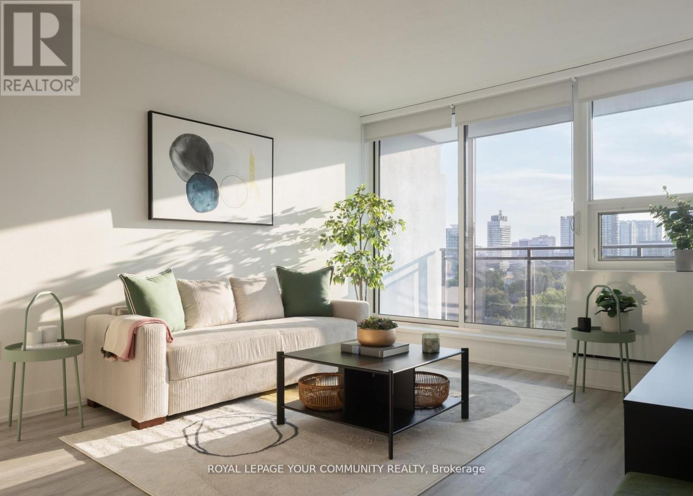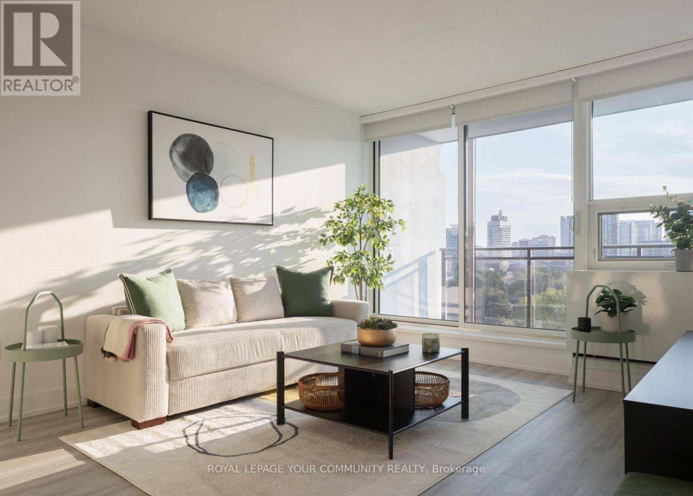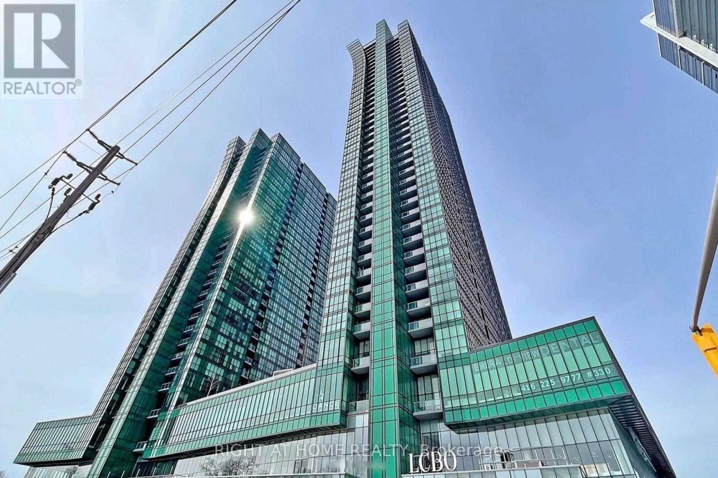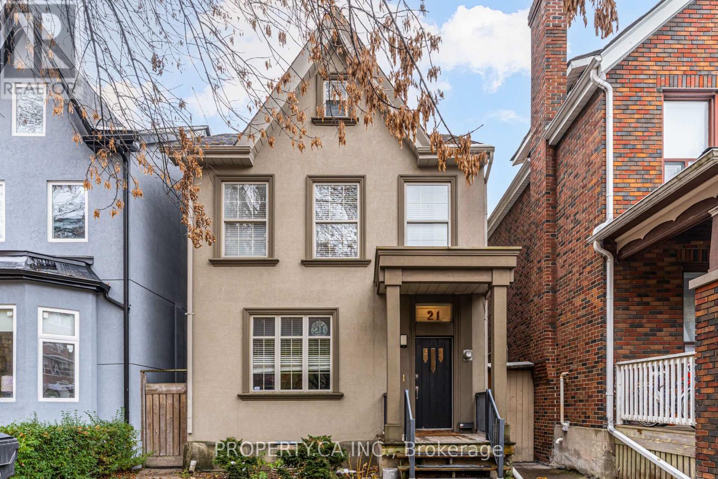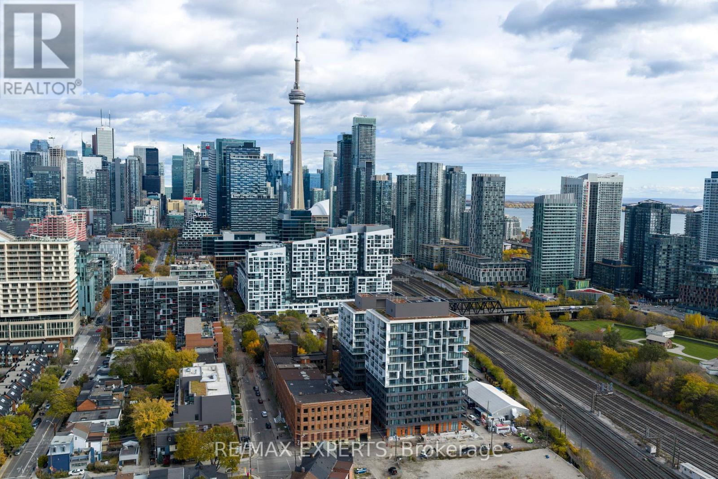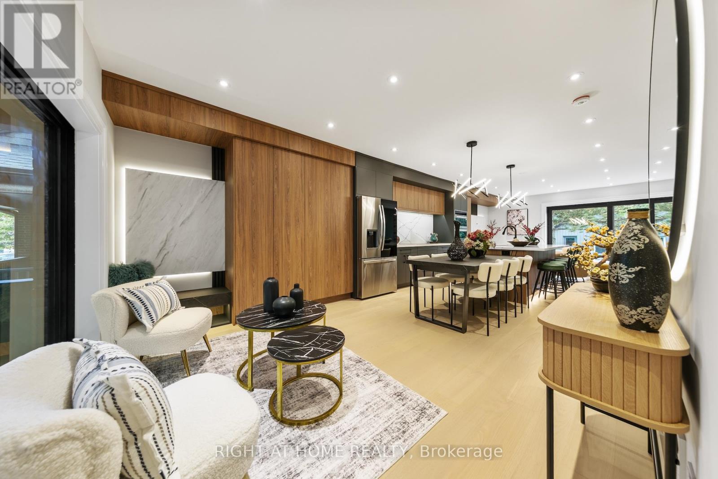3708 - 125 Village Green Square
Toronto, Ontario
This well-maintained, sun-filled unit offers a spacious open layout with an unobstructed to the west, north, and south. Covering approximately 570 square feet, it also features a large balcony. Located in a Tridel building with 24-hour security. Close to public transit, Highway 401, supermarkets, schools, and restaurants. Unobstructed west exposure makes it one of the best units for winter. Do not miss the opportuning. SEEING IS BELIEVING. (id:60365)
98 Aspen Park Way
Whitby, Ontario
Welcome Home! Step into this light-filled, three-storey condo townhouse offering 3 bedrooms and 3 bathrooms, designed to balance comfort, style and daily convenience. On the main level, you'll find a bright kitchen seamlessly flowing into a dining area an ideal space for entertaining family and friends. A separate living room provides a cozy retreat for quieter moments. Upstairs, your primary bedroom is a true haven, complete with a natural light walk-in closet and a private ensuite.Two additional bedrooms and a full washroom perfect for kids, guests, or a home office. Downstairs, the finished Rec room with a walk-out to the backyard an inviting space for relaxation, movie nights, or casual gatherings. You'll also enjoy direct indoor access to the garage and insuite laundry for ease and convenience.Located in desirable Whitby, this home places you close to major highways (401,407, and the connector 412) for effortless commuting. For outdoor lovers, Whitby offers more than 100 parks, 60 km of trails, waterfront access and green space for every season. All in all, this home gives you generous space, smart layout, and a sought-after address in a growing, well-connected community. (id:60365)
47 Haileybury Drive
Toronto, Ontario
Stunning Detached Home In The Prime Areas Of Scarborough. This Bright Sun Filled Home Features 3+2 Large Bedrooms, 2 Bathrooms, Finished Basement With Separate Entrance Basement. This Home Has Been Refreshed Throughout! Premium Corner Lot With Single Car Garage & Large Backyard To Enjoy. Minutes To Great Amenities: Public Transit, Groceries, Pharmacy, Parks, Schools And Much More! (id:60365)
Lot 23 - 66 Franklin Crescent
Whitby, Ontario
Welcome To 66 Franklin Crescent Lot 23, Whitby, Ontario! This Expansive Vacant Lot, Spanning Over 2 Acres, Is Your Canvas To Create The Home Of Your Dreams. Nestled In A Prestigious All-Estates Community, This Property Offers The Perfect Blend Of Tranquility, Luxury, And Convenience. Key Features: Size: Over 2 Acres Of Prime Real Estate, Providing Ample Space For A Spacious Residence, Landscaping, And More. Location: Situated In A Highly Sought-After All-Estates Community, Ensuring Exclusivity And Privacy. Golf Course Access: The Lot Backs Directly Onto A Beautifully Maintained Golf Course, Offering Stunning Views And A Serene Atmosphere. Ready To Build: This Lot Is Primed And Ready For Construction, Giving You The Freedom To Design And Build Your Ideal Home Without Delay. Community Highlights: Upscale Neighborhood: Enjoy Living In A Community Of Luxury Estates, Surrounded By Meticulously Maintained Properties And Like-Minded Neighbors. Scenic Surroundings: Relish The Picturesque Views And The Natural Beauty That Comes With Living Adjacent To A Golf Course. Convenience: Located In Whitby, Ontario, You'll Have Easy Access To Local Amenities, Schools, Shopping, Dining, And Major Transportation Routes. Why This Lot? This Is A Rare Opportunity To Acquire A Substantial Piece Of Land In A Premier Location. Whether You're Looking To Build A Family Home Or A Lavish Retreat, 66 Franklin Crescent Lot 23 Offers The Perfect Setting. The Combination Of Acreage, Community, And Golf Course Access Makes This Property A Unique And Desirable Find. (id:60365)
0605 - 191 Sherbourne Street
Toronto, Ontario
Welcome to The Maddox, a premier urban rental community nestled in the heart of Toronto. This contemporary development boasts stylish, open-concept suites designed with modern living in mind. Each suite features sleek kitchens with quartz countertops, stainless steel appliances, and large windows that flood the space with natural light. Residents can take advantage of exceptional amenities, including a fully equipped fitness center, a kids' playroom, and an entertainment kitchen/lounge perfect for hosting gatherings. Located just steps from the TTC, as well as an array of vibrant dining, shopping, and entertainment options, Maddox Cabbagetown offers the perfect blend of convenience and comfort. This pet-friendly community also integrates smart home technology, such as keyless entry and energy-efficient lighting, ensuring a seamless and sustainable living experience. (id:60365)
Lph13 - 15 Stafford Street
Toronto, Ontario
They don't build them like this anymore! Probably the best 1 bedroom layout in the city. Enjoy this west-facing corner unit lower penthouse with 2 spacious balconies and sun-soaked afternoons. 600+ sq ft with low maintenance fees ($459.54) and both parking and locker included. Perfect for first-time homebuyers and investors. With the King Streetcar at your doorstep, this location can't be beat. Enjoy King West nightlife (without the noise), or get to Liberty Village, Ossignton, Bellwoods, Bud Stage, and the lakefront in minutes. With Stanley Park in your backyard, you can let your dog run at the fully fenced off-leash dog park, play tennis at the courts, baseball at the diamond, or simply relax in the sun. This location is second to none, the unit's layout actually makes sense, and the maintenance fees are low - what more could one ask for? (id:60365)
906 - 191 Sherbourne Street
Toronto, Ontario
Welcome to The Maddox, a premier urban rental community nestled in the heart of Toronto. This contemporary development boasts stylish, open-concept suites designed with modern living in mind. Each suite features sleek kitchens with quartz countertops, stainless steel appliances, and large windows that flood the space with natural light. Residents can take advantage of exceptional amenities, including a fully equipped fitness center, a kids' playroom, and an entertainment kitchen/lounge perfect for hosting gatherings. Located just steps from the TTC, as well as an array of vibrant dining, shopping, and entertainment options, Maddox Cabbagetown offers the perfect blend of convenience and comfort. This pet-friendly community also integrates smart home technology, such as keyless entry and energy-efficient lighting, ensuring a seamless and sustainable living experience. (id:60365)
1707 - 191 Sherbourne Street
Toronto, Ontario
Welcome to The Maddox, a premier urban rental community nestled in the heart of Toronto. This contemporary development boasts stylish, open-concept suites designed with modern living in mind. Each suite features sleek kitchens with quartz countertops, stainless steel appliances, and large windows that flood the space with natural light. Residents can take advantage of exceptional amenities, including a fully equipped fitness center, a kids' playroom, and an entertainment kitchen/lounge perfect for hosting gatherings. Located just steps from the TTC, as well as an array of vibrant dining, shopping, and entertainment options, Maddox Cabbagetown offers the perfect blend of convenience and comfort. This pet-friendly community also integrates smart home technology, such as keyless entry and energy-efficient lighting, ensuring a seamless and sustainable living experience. (id:60365)
3609 - 9 Bogert Avenue
Toronto, Ontario
Luxurious 1 Bd+ Den, East View Floor To Ceiling Windows. Open Concept Layout, 9' Ceiling & Lots Of Natural Lights. Laminate Throughout. Modern Kitchen W/Centre Island, Top Of Line Miele Apps & Granite Counters, Large Window in Den, 2 Full Washrooms, 24/7 Concierge, Amazing Location, Direct Underground Access To Yonge & Sheppard Subway & Shopping From Underground, Steps To restaurants, Entertainment &Shops, Easy Access To 401. Amenities: Indoor Pool, Gym (id:60365)
Upper - 21 D'arcy Street
Toronto, Ontario
Freshly Painted 2 Storey Upper Unit Featuring Open Concept Kitchen, Living Space & Large Bedrooms On The 2nd & 3rd Floors Of A Lovely Detached Home. Hardwood Floors, Vaulted Ceiling, Pot Lights, Granite Counters, S/S Appliances, Center Island, Large Rooms W/Spacious Closets, Private Terrace W/Stunning City View. Located On A Quiet Street In The Heart Of Baldwin Village. Walk To Hospitals, St Patrick Subway, AGO, Queen West. Perfect For Healthcare Professionals. (id:60365)
818 - 9 Tecumseth Street E
Toronto, Ontario
Premium Location. Premium Amenities. Premium Building. This 1 Bedroom + Den Unit Boasts 558 Square Feet, Has $$$$One Parking$$$$ & One Locker And Is In A 2 Year Old Building With Premium Amenities! With Its East Facing Views Of Stackt Market, Tip Of The Cn Tower And The Bustling City, The Unit Is Filled With Natural Light At All Times Of The Day (Thanks To The Floor To Ceiling Windows). Unit 818 Has A Functional Kitchen Layout And Tons Of Pantry Space. The Den Is Perfect For A Work-From-Home Owner Or Extra Storage Space. The Living Space Is Extremely Generous For A Minimum 9ft Sectional Or Sofa And A Large Tv Mounted On The Wall! Picture Those Cozy Nights Looking Out Your Window With All The City Lights Shining. The Primary Bedroom Allows For A Queen Size Bed Frame With Additional Furniture, It Also Has A Double Closet (His & Hers Sides!!). Unit 818 At West Condos Is Your Safe Haven In The Bustling Downtown Niagara Community. Nestled At The Corner Of Tecumseth & Niagara Street This Building Offers Peace While Being Steps Away From All Of Your Wants & Needs. 12 Minute Walk To The Well? 5 Minute Walk To Farmboy & Dollerama? Minutes To 1Hotel Or King St. For Drinks With Friends? Quick Flight From Billy Bishop Airport? This Location Has Got You Covered For It All! The Premium Amenities Range From A Games Room, Sports Lounge, Fitness Room (1st Floor), Party Room, Dining Room And A Rooftop Lounge & BBQ's, All Located On The 6th Floor. (id:60365)
35 Woburn Avenue
Toronto, Ontario
Exceptional Luxury Redefined, 35 Woburn Avenue is a residence where every detail is deliberate, and every finish thoughtfully chosen. The home welcomes you with elegance & comfort. Main floor showcases open-concept living, where wide-plank white oak floors set a warm, contemporary tone. Oversized windows and a skylit hallway fill the space with natural light, while the family room extends seamlessly from the kitchen.Custom feature walls with tons of built-ins, an art-deco inspired wine display, and designer LED lighting combine to create a space that is both stylish and inviting. On the upper floors, each bedroom serves as a private retreat. Large windows frame serene views, while generous closet organizers provide abundant storage and functionality. Spa-inspired bathrooms feature full-height architectural tiling, wall-hung fixtures, and indulgent finishes. Every element has been designed to feel functional, durable, and restorative. The lower level is finished with the same attention to detail, offering heated floors, a tiled laundry room, and ample storage. Far from an afterthought, it provides practical comfort for everyday living. Beyond the main residence lies a rare gem: a fully insulated backyard studio. Complete with a high-efficiency heat pump, custom fireplace, and sliding glass doors, it is ideal as a home office, guest suite, creative space, or personal gym. The backyard itself is an urban retreat, featuring a maintenance-free composite deck with frameless glass railings and a stone patio for effortless entertaining. Every aspect of 35 Woburn has been crafted to elevate daily living. Spray-foam insulation ensures efficiency, solid-core soft-closing doors enhance privacy, and LED lighting throughout adapts to any occasion. This is not a template home. It is a BESPOKE masterpiece designed for those who expect the exceptional. 35 Woburn Avenue is more than a place to live. It is a sanctuary, an entertainers dream, and a true, spectacular trophy House. (id:60365)

