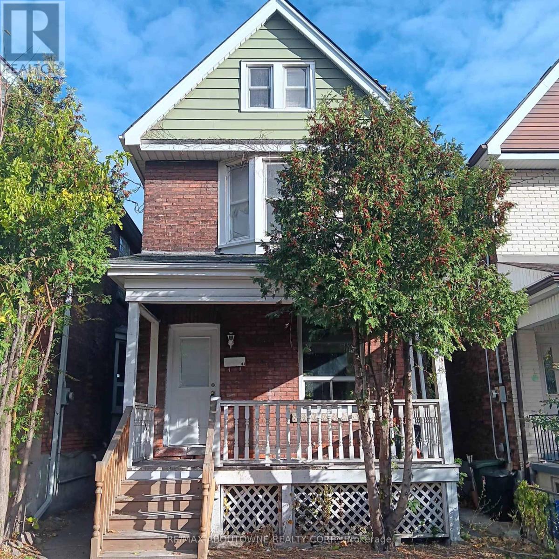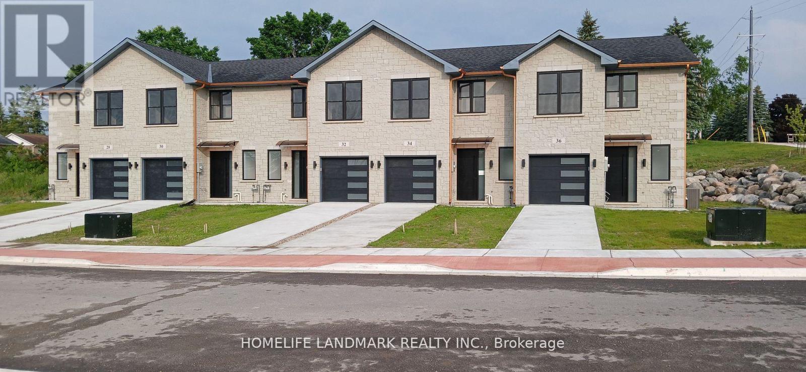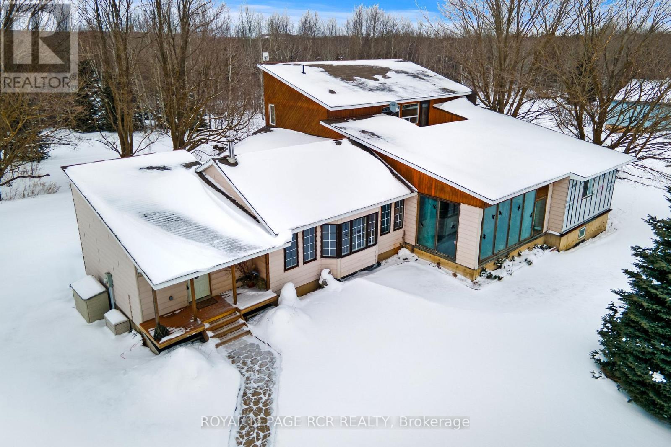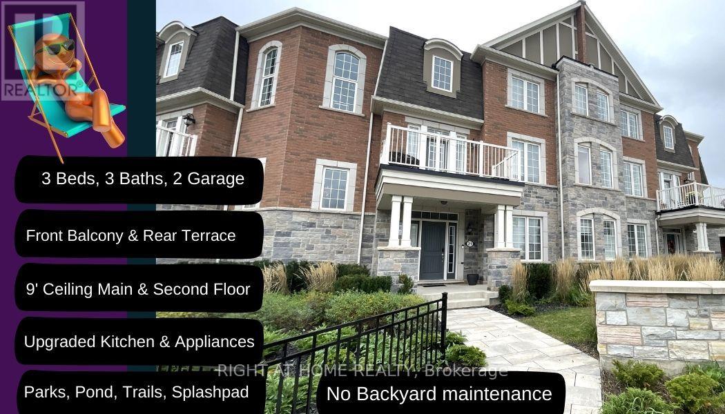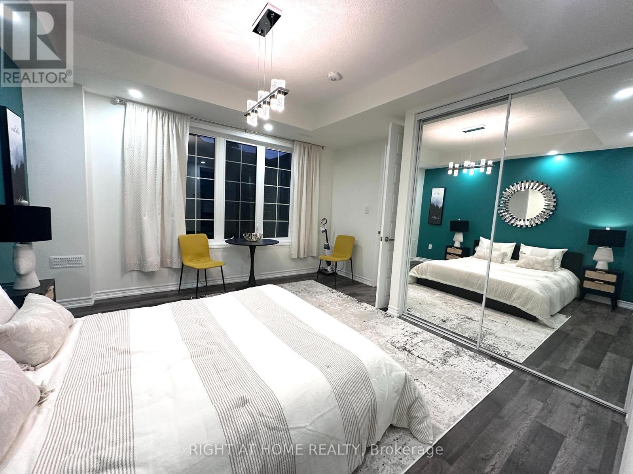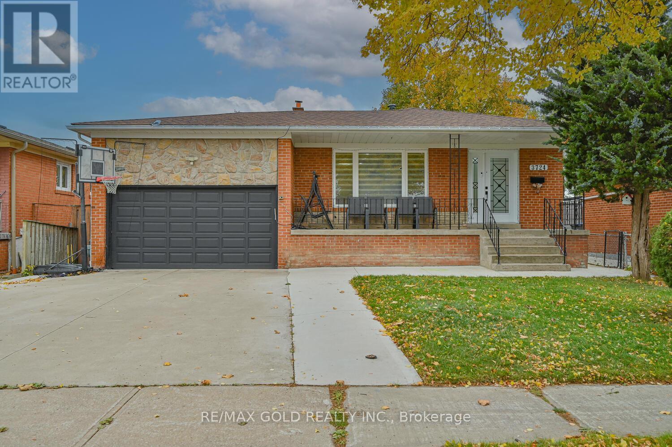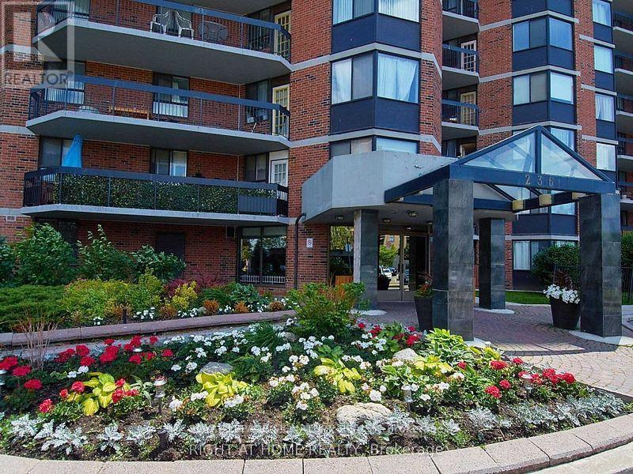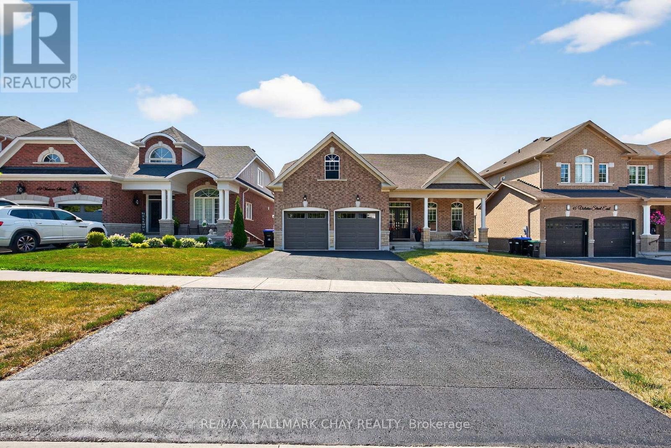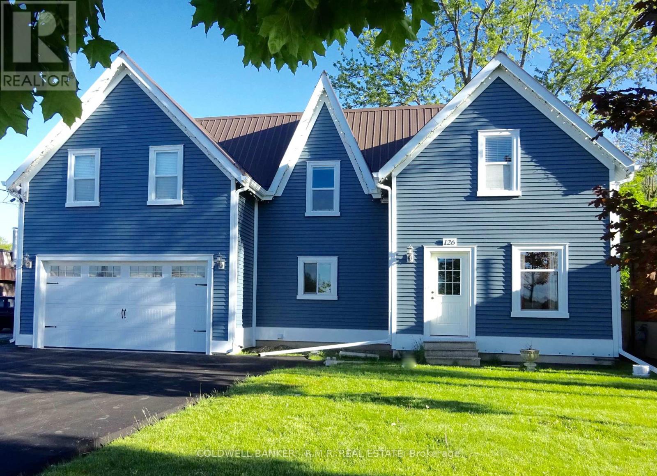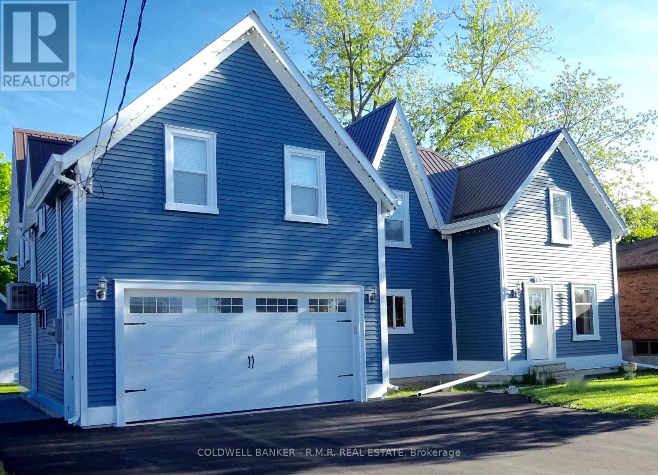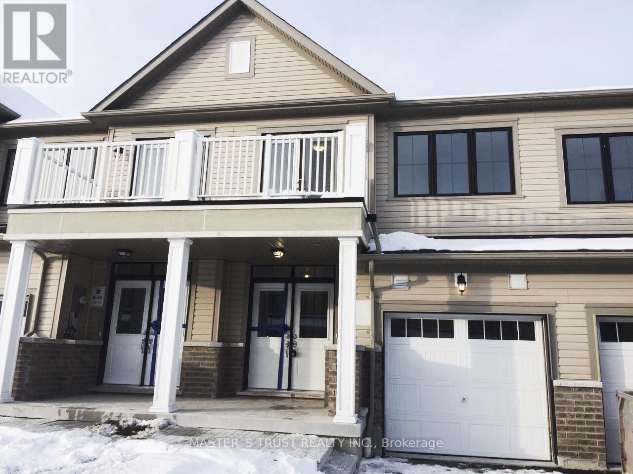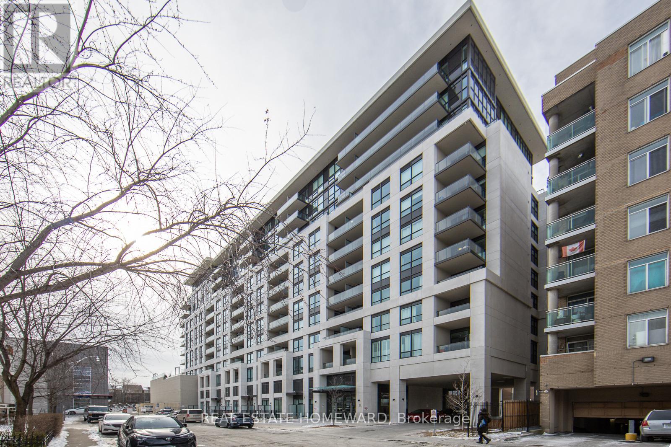41 Somerset Avenue
Hamilton, Ontario
Freshly renovated 3 bedroom, 2 bathroom detached home in a vibrant neighbourhood. This home has been thoughtfully updated with care to preserve it's original charm, such as the large bay windows in the dining room and primary bedroom. There is plenty of living space on the ground level with a distinct living and dining area. The brand new rain shower upstairs and a convenient powder room on the main level ensure comfort and convenience. Several transit stops close by, but why bother when you can easily walk to trendy shops and restaurants and even Hamilton Stadium? Professionally managed to ensure a stress-free living experience. (id:60365)
32 Regent Street
Trent Hills, Ontario
Freehold luxury new townhome! Main & second floor 1587 sq ft plus finished basement 906 sq ft, finished garage 215 sq ft, modern finished 3 large bedrooms, 4 washrooms, open concept kitchen quartz countertop 3ft x 8ft breakfast island. Red oak stair through out 3 floors. Large glass curbless showers with linear drains. Insulated Concrete Form (ICF) foundation best value for moisture, sound and insulation. Municipal water, sewer services natural gas heating with tankless water heater, central air conditioning. 7 years Tarion new home warranty. Close to shopping amenities, hospital care center and new Sunny Life Wellness & Recreation Centre. Please note this is a new lot to be registered, and tax has not assigned yet. All measurements are approximate and subject to change without notice. **EXTRAS** AC, fridge, dryer, washer, microwave, stove, dishwasher, electrical fireplace and EV charger included. 200-amp services. (id:60365)
595133 Blind Line
Mono, Ontario
Escape to your own private sanctuary. This beautiful 4-bedroom, 3 bathroom bungaloft rests on 150 acres of land complete with barn. It perfectly blends rustic charm with modern comfort and offerhis endless opportunities for outdoor adventures and peaceful living.This unique bungaloft design features ample space for family and guests offering over 3500 sq ft of finished living space. The main floor boasts a family room with soaring vaulted, beamed ceilings, a cozy wood burning fireplace, and expansive windows that invite natural light. Theres an eat in kitchen, an oversized living & dining area, a huge solarium, 3 bedrooms, 2 bathrooms and a laundry room but wait, theres more. The upper-level primary suite is a private retreat, complete with a unique ensuite (requires completion) a w/I closet, and a walk-out deck for enjoying your morning coffee or stargazing at night. Hardwood floors, in-floor zoned heating, and walk-in closets in all the bedrooms add to the comfort and functionality of the home. Need more room? The unfinished basement with a walk-up entrance offers potential for an in-law suite or secondary dwelling.Explore your very own network of trails for hiking, ATV riding, snowmobiling, and horseback riding. With lush hardwood forests, a tranquil creek for fishing, and open spaces for hunting, the recreational possibilities are endless.Spend warm evenings on the spacious deck, complete with 2 ornamental ponds, waterfalls, a beautiful gazebo all surrounded by gorgeous perennial gardens.Located just minutes from Orangeville and Shelburne where all of your amenities are accessible yet tucked away for ultimate privacy and tranquility. Nature, hobby farm, gardens...just imagine! Endless possibilities. (id:60365)
21 - 1222 Rose Way
Milton, Ontario
Over 2400 sqft, NO Yard Maintenance Townhome with 3 Beds/ 3 Bath & 2 Balconies - front & back!!! Main floor has one bedroom suite with bath and kitchenette. The whole house is filled with natural light, stylish finishes, and plenty of space to meet all your needs. From the moment you step inside, you'll notice all the upgrades that give it a fresh, contemporary vibe. The modern kitchen is a dream, with a central island perfect for whipping up your favorite meals or gathering with friends. You've got sleek stainless steel appliances and easy access to a private terrace ideal for entertaining. The 9-foot ceilings on the first and second floors make everything feel open and spacious. Living & Dining has been upgraded with pot lights and modern lighting Next to 16 Mile Creek tails, ponds, Parks, Splash pads, New Schools (id:60365)
Main Fl - 1222 Rose Way
Milton, Ontario
This is a completely private In-Law Suite on first floor with attached Full Bath with its own kitchenette, in unit laundry. Its on First Floor NOT A Basement, Looking for a quiet and comfortable space? Clean, peaceful, almost new house. Ideal for students and young professionals who value cleanliness and respect each others privacy. This room includes: Private bath, kitchen, living space, and laundry facilities* HD TV, Fridge, Portable Stove, Microwave. Conveniently located on Highway 25 with a bus stop nearby. Perfect for those seeking a serene, hassle-free living arrangement in a modern home. Property pictures from previous listing. (id:60365)
3724 Darla Drive
Mississauga, Ontario
Discover your new home in this highly sought-after neighborhood! This Beautiful, detached 4-level backsplit offers unparalleled space and flexibility. The home features four generous bedrooms, including a complete, functional one-bedroom in-law/guest suite on a separate level, providing excellent income potential or private accommodation. No Neighbors in the back yard .Move in Ready with Great Rental Potential .The main level boasts a beautifully updated eat-in kitchen with stunning quartz countertops and modern upgraded cabinets. Enjoy the convenience of updated washrooms and an extended concrete driveway with parking for up to six cars. Value is further extended by the finished lower level and an updated roof. Perfectly situated for convenience, this location is a commuter's dream, with easy access to transit, Corliss Public School, Darcel Public School, the Airport, Humber College ,Etobicoke General Hospital, and nearby amenities. Step outside to your large, private backyard oasis-the perfect spot for relaxation and entertaining. (id:60365)
305 - 236 Albion Road
Toronto, Ontario
Looking for responsible female student or female professional to share this amazing 3 bedroom furnished condo with the single, female, professional owner. This beautiful condo is COMPLETELY furnished with FULLY equipped kitchen and ensuite laundry. There is a brand new Samsung all-in-one washer dryer in the ensuite laundry. Make yourself comfortable. Just bring your clothes and bedding. The main bathroom will be shared. Private bedroom with bed, under bed storage, desk, dresser and closet. Full use of kitchen, living room, dining room and balcony. Full use of the gym, sauna, swimming pool party room are included. Wifi, TV, heat, hydro and water are included. The owner is an amazing, friendly professional lady who will make you feel right at home. Living room fireplace for cozy winter evenings. TTC is right in front of the building with short bus ride to subway. Amazing trails along the Humber River for walking and/or biking are only steps away. LENGTH OF LEASE IS FLEXIBLE.. (id:60365)
47 Victoria Street E
Innisfil, Ontario
WOW!!! Seller wants it gone!!! Very well maintained, super clean, and upgraded 3 bedroom all brick bungalow in sought after Cookstown neighborhood. Shows like a model home in excellent condition. Featuring; covered front porch, large foyer, beautiful hardwood and tile floors throughout, many bright windows, stylish gas fireplace in great room, stunning kitchen with granite counters, huge master with walk in closet, soaker tub and walk in shower. From the kitchen you can walk out to an expansive deck overlooking a fully fenced back yard. Convenient main floor laundry room with inside entry to double car garage. Absolutely Massive unspoiled walk out basement has very high ceilings, separate entrance, many large windows, bathroom rough-in. Offers excellent in-law potential! Located in quiet neighborhood close to parks, restaurants, school, library, splash pad. Easy access to commuter routes. 3rd bedroom off kitchen could be easily converted to a formal dining room if desired. Seller Motivated! (id:60365)
Unit 2 - 126 Reach Street
Uxbridge, Ontario
Generously-sized, Yet Cozy, Main-House Unit in Desirable Uxbridge, and Utilities are Included! This 1,500 sq. ft. 3 Bedroom, 2 Bath Completely Renovated Century Exudes the Charms of Yesteryear with Polished Wood Floors, High Ceilings, Double-hung Windows, Eat-in Country Kitchen and Cupboard-space Galore. Merged with the Modern Amenities of Stainless-steel Appliances, Pot lights, Front-entry Access to House from Garage and Walk-out to a Private Backyard Patio, this Thoughtfully-designed Two-storey Unit will Provide a Peaceful Retreat in the Comfort and Convenience of a Vibrant Small Town. Within Walking Distance of Schools, Churches, Parks and the Thriving Downtown Uxbridge Community, this Prime Location is Just Mere Steps from Public Transit. What More Could You Ask For in a Rental Accommodation? (id:60365)
Unit 1 - 126 Reach Street
Uxbridge, Ontario
Two Bedroom, One Bath Loft Apartment Conveniently Located in the Heart of Uxbridge with Utilities Included! Beautiful and Bright Open-concept Layout with High Ceilings, Modern Finishes, Full-Sized Appliances and In-Suite Laundry. Ample Parking for Two Cars, A Separate Back-yard Patio and a Welcoming Private Entrance Lead to Expansive Second-floor Views in the Combined Living/Dining Great Room Complete with Galley Kitchen. Centrally Located Steps to Schools, Churches, Picturesque Elgin Pond and Park, Uxbridge Music Hall and a Vibrant Downtown Hosting an Historic Public Library, a Movie Theatre and Thriving Restaurants. Available January 1st. (id:60365)
20 Blackpool Lane E
East Gwillimbury, Ontario
Townhouse In Queens Landing, East Gwillimbury. Close To Highway 404 & Newmarket ,Go Station. Ravine View, Hardwood Floor, Walk In Closet, Beautiful Environment And Park, Lots Of Sunlight, Open Concept Living/Dining Room. Appliances, Stove, Dishwasher, Washer/ Dryer, Stainless Steel Fridge. Finished Living Room In Basement. Direct Access To Garage. (id:60365)
8 Trent Avenue
Toronto, Ontario
Welcome to this beautiful 2-bedroom, 2-bathroom condo with a private terrace offering stunning skyline views - the perfect mix of comfort and convenience in the heart of East Toronto & located on the ninth floor facing West at 8 Trent Ave.This bright and modern unit features an open-concept layout with full-size appliances, sleek finishes, and central air conditioning. Enjoy cooking in a stylish kitchen equipped with a dishwasher, microwave, oven, stove, hood fan, refrigerator, and in-suite laundry (washer & dryer included). All window blinds are also included.Steps from Everything - Cafes, restaurants, grocery stores, fitness centres, pharmacies, shops, and green spaces are all within walking distance, as is the Main Street Station & Danforth GO (12-minute GO Ride to Union Station).Building Amenities: Expansive BBQ terrace with incredible city views, Fully equipped gym, Elegant party room with chef's kitchen, Visitor parking available, Premium parking spot, A premium parking space is available with the unit and may be included for an additional negotiable fee.(photos taken prior to current tenant) (id:60365)

