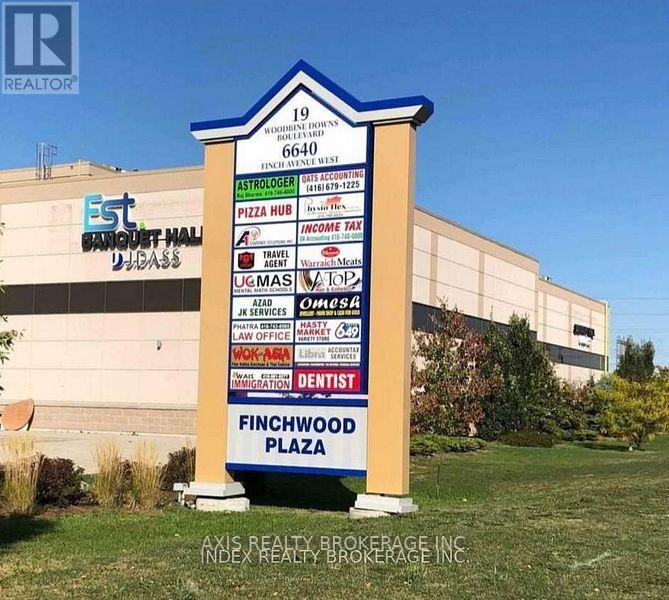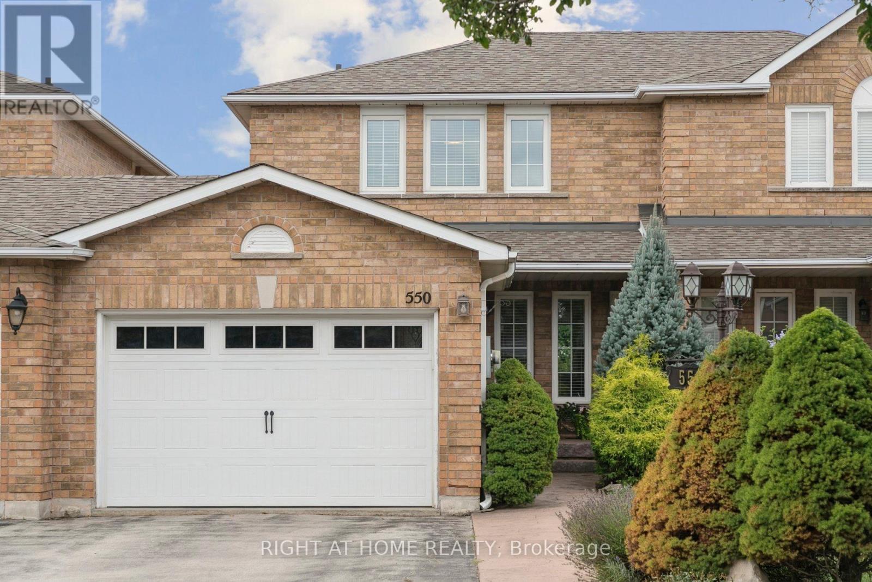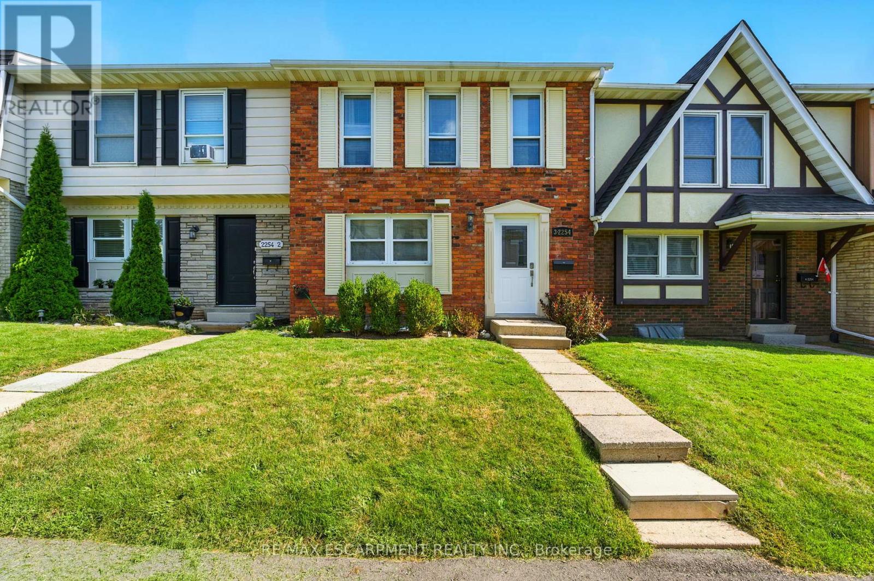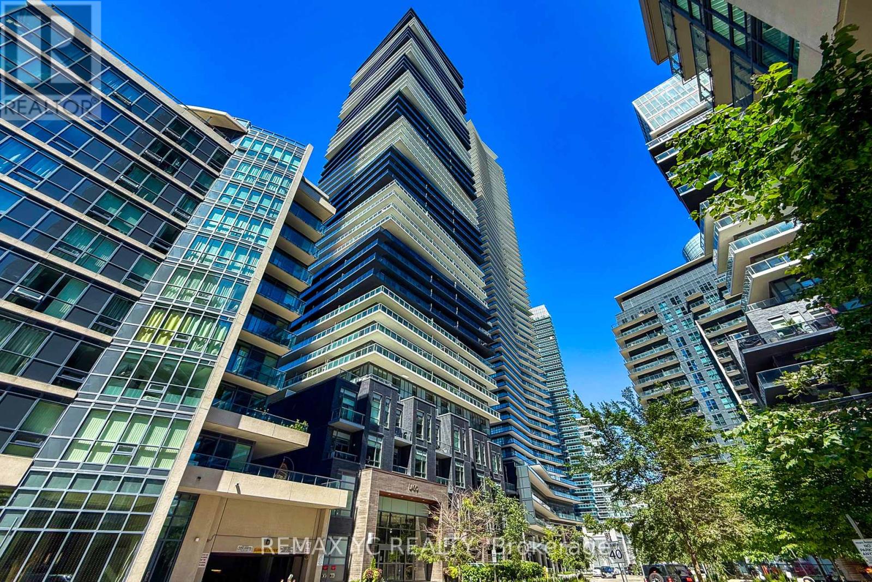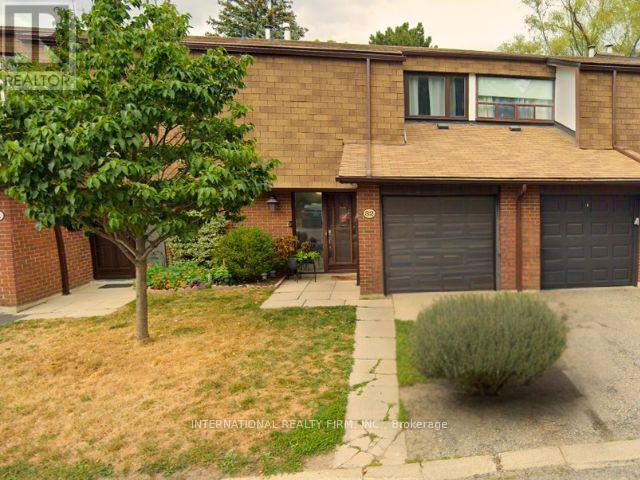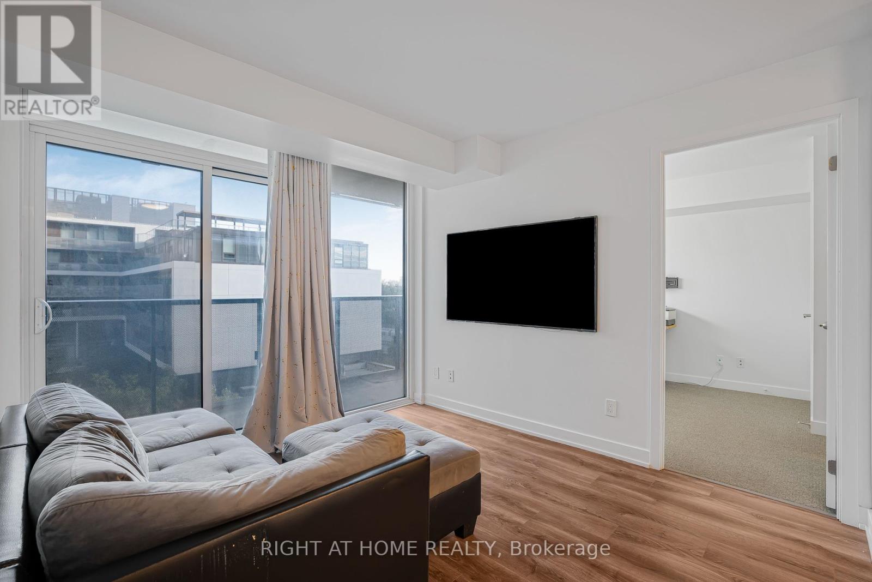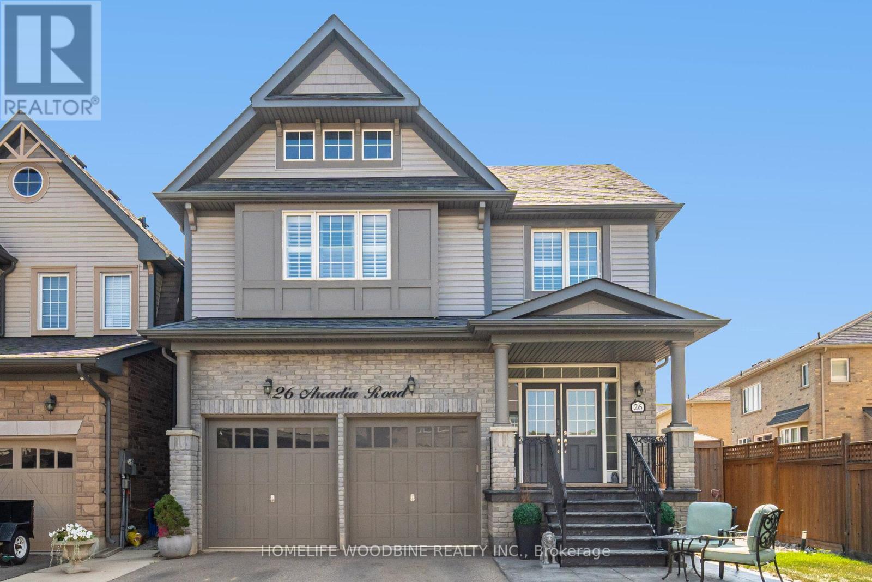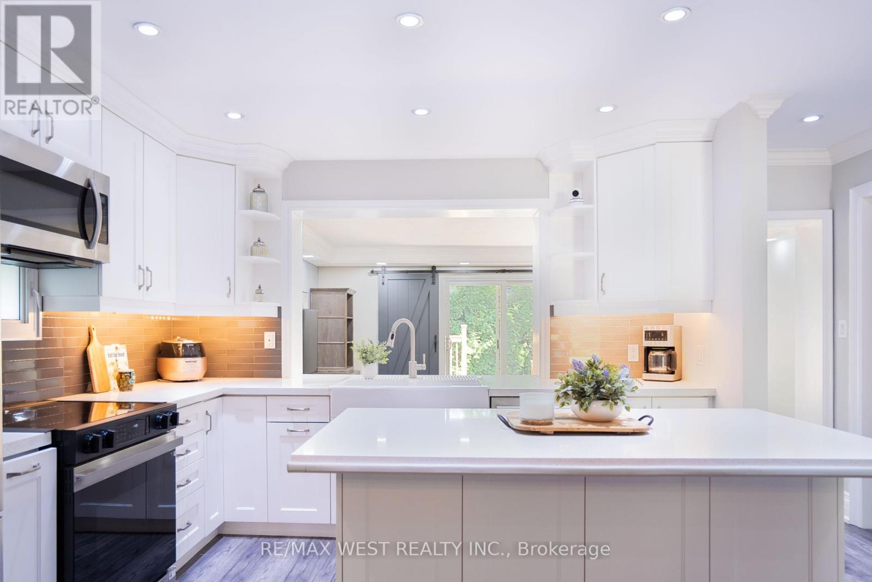26 Drew Brown Boulevard
Orangeville, Ontario
Space. Style. Flexibility. Discover your dream house in one of Orangeville's most desired neighbourhoods! Spacious & impressive (2470 up + 906 down = 3376 combined sq ft), this 2-storey features 4+1 bedrooms, 4+1 bathrooms, a "walk-out" in-law suite with future potential for income, parking for six & premium upgrades throughout. This home seamlessly blends functionality & comfort, making 26 Drew Brown an ideal choice for multi-generational families & investors alike. You are greeted by a timeless brick exterior & a welcoming double private driveway. The experience is completed by the striking front door, the custom interlocking steps & pathway, & the covered front porch. You can sit here & enjoy the last precious days of summer, while watching the kids play. Stepping inside you are taken somewhere special, as the quality hard finishes & decor give off a showroom feel. The main floor is both practical & ready to receive your guests, when it's time for a social! Your eyes are then taken to the back of the home, where the kitchen area invites you to keep exploring. Behold the ultimate entertaining zone: a functional layout that is ready to accommodate & create...with a walkout to a deck for grilling & an adjoining family room with a cozy gas fireplace...chat, eat, & be merry! Upstairs you can pick your primary chambers...as there are TWO great bedrooms with their own ensuite bath & walk-in closets. And yes, everyone will be ready on time...as the other two upstairs bedrooms share a Jack & Jill Bath with a double sink. Downstairs...the perfect complement to this stunning abode...a wonderfully appointed 1 bed in-law suite, complete with its own kitchen, laundry & living space. The in-law suite has a separate entrance & pathway...& even a little patio. *EXTRAS*2 car garage w EV charger & epoxy floors! Main Floor - Stove/Fridge/Washer & Dryer: '20. In-Law Suite - Stove/Washer & Dryer: '24, Fridge: '22. Roof Shingles: '18. Furnace, HRV & A/C: '18. Come & se (id:60365)
211 - 19 Woodbine Downs Boulevard
Toronto, Ontario
Check Out this Corner Office For Sale in a Great Spot in Etobicoke! It's Close to Humber College, Tim Hortons, Mr. Subs, Pizza Place and Osmow's. The Plaza it's in is always Buzzling with activity. You Can Walk to Public Transportation Easily, and the Highway 427 is just a Few Minutes Away. It's also near Etobicoke General Hospital. This Place Would be Perfect for Professional Immigration, Accounting, Real Estate, or any Educational Service you can think of! (id:60365)
550 Eliza Crescent
Burlington, Ontario
Excellent opportunity to own your home, in a quiet family friendly neighbourhood! This well maintained townhome is perfect for a new family just starting out, or for those looking to downsize with out condo fees! Conveniently located close to schools, shopping, transit, parks and highways, with 1.5 car garage and shed in the backyard, there is lots of room for storage. New Furnace (2025). (id:60365)
36 Zebra Trail
Brampton, Ontario
Welcome to this fully upgraded 3-bedroom, 4-washroom semi-detached home nestled on a premium 32.13 x 77.10 ft lot. This move-in-ready home features no carpet throughout, freshly painted interiors, and modern bathrooms. Private driveway offers 3-car parking, plus 1 additional spot in the garage. Conveniently located close to schools, parks, shopping, and transit. (id:60365)
3 - 2254 Upper Middle Road
Burlington, Ontario
Welcome to this beautifully updated 3-bedroom townhome, perfectly situated in a sought-after, family-friendly complex. From the moment you step inside, you'll be impressed by the modern finishes and thoughtful upgrades throughout. The heart of the home is the stunning white kitchen, featuring sleek quartz countertops, a stylish backsplash and stainless-steel appliances perfect for cooking, entertaining or simply enjoying your morning coffee. With spacious living areas, updated flooring and contemporary touches throughout, this home is truly move-in ready. Whether you're a growing family or a first-time buyer, you'll appreciate the comfort, style and convenience this home offers. You're just minutes from shopping, restaurants, highway access, schools, parks and all the amenities you need. RSA. (id:60365)
3904 - 56 Annie Craig Drive
Toronto, Ontario
Welcome to waterfront living in the heart of Mimico! This well-maintained southwest-facing residence offers stunning lake views, 9-foot ceilings, and hardwood flooring throughout. Both the primary bedroom and living room provide direct access to the balcony, allowing abundant natural light to fill the home all day. The thoughtfully designed layout features a separate dining and living area, while the kitchen boasts a large island and a dedicated appliance space. The primary bedroom includes a spacious closet and an oversized window with lake views. The versatile den can be used as a home office or open flex space. Proudly owned and never rented, this home has been meticulously cared for by the original owner. Just steps from Lake Ontario and surrounded by all amenities grocery stores, banks, shops, and more with quick access to the Gardiner Expressway. This unit includes one conveniently located parking space(directly in front of the P4 elevator) and one private locker. Move-in ready and waiting for you! (id:60365)
1078 Windsor Hill Boulevard
Mississauga, Ontario
Beautifully Maintained 4-Bedroom Detached Home in Highly Sought-After East Credit--->>>Welcome to this exceptional 4-bedroom, fully detached home located in the family-friendly and highly desirable neighborhood of East Credit, Mississauga-->> Lovingly maintained and thoughtfully upgraded, this property is perfect for growing families seeking comfort, space, and convenience-->>The main floor offers a bright and spacious layout, featuring a sunlit living room, a formal dining area ideal for entertaining, and a cozy family room-->>perfect for relaxing evenings. The chef-inspired kitchen boasts elegant granite countertops, premium cabinetry, and a breakfast area that overlooks the beautifully landscaped backyard--->>Upstairs, you'll find four generously sized bedrooms, including a luxurious primary suite complete with a walk-in closet and a private ensuite bathroom-->>Additional highlights include--->>New windows (2018)New A/C unit (2022)Finished basement featuring a built-in sound and lighting system, a stylish wet bar-->>ideal for entertaining or enjoying family gatherings-->>Fully brick exterior with approximately 2,4002,500 sq. ft. of living space, plus a professionally finished basement-->>Enjoy the convenience of being close to top-rated schools, shopping centers, parks, places of worship (Masjid & church), and major highways (401, 403, 407) for seamless commuting-->>Don't miss this rare opportunity to own a move-in-ready home in one of Mississauga's most desirable communities. Come see it for yourself and start creating unforgettable memories today! (id:60365)
32 - 600 Silver Creek Boulevard
Mississauga, Ontario
Welcome to this beautifully renovated townhome located in the heart of Silver Creek, just minutes from Square One Shopping Centre, Cooksville GO, Bus Depot, Hwy 403, and the QEW. You'll love the bright and spacious open-concept main floor, featuring stunning hardwood floors and a walkout through sliding glass doors to a private deck and fenced backyard perfect for entertaining or relaxing. The modern kitchen boasts stainless steel appliances, granite countertops, and ample cabinetry. Both bathrooms have been tastefully updated, offering a fresh, contemporary feel. The finished basement adds valuable living space, ideal for a home gym, games room, meditation area, or cozy retreat. This well-maintained home is move-in ready and perfect for families looking for comfort, convenience, and style. (id:60365)
602 - 120 Varna Drive
Toronto, Ontario
One Of A Kind, The Unit You Have Been Looking For. Excellent 2 Bedrooms, 2 Bath floorpan!! Living Room Walkout To Balcony(147 Sqft). Only 4 Years Old Offering Clean Finishes And Bright Natural light throughout the Unit. 1 Parking, 1 Locker.Steps To Yorkdale Subway, Minutes To Yorkdale Shopping Centre And York University. Perfect Home For First Home Buyer Families, Professionals And Investors Looking to Own A Property And Live in a Family Friendly Neighbourhood Close to Costco, LCBO, Best Buy, Home Depot e.t.c. (id:60365)
1808 - 225 Webb Drive
Mississauga, Ontario
Step into this beautifully updated corner suite, where modern style meets everyday comfort.Offering 2 bedrooms, 2 full bathrooms, and a versatile den perfect for a home office or study,this southeast facing unit is bathed in natural sunlight. Recently refreshed with a new coat of paint, sleek modern zebra blinds, and thoughtful finishing touches, its ready for you to move right in. The open concept kitchen boasts a breakfast bar, stainless steel appliances,and a chic backsplash, ideal for both cooking and entertaining. The spacious primary bedroom features his and hers closets and a private ensuite, while the second bedroom offers a welcoming retreat for family or guests. Stylish laminate flooring flows throughout,complemented by the convenience of ensuite laundry, one parking spot, and a locker. Set in a highly sought after building with top tier amenities, 24-hour security, indoor pool, sauna anda children's play area. You'll be just steps from transit, major highways, shopping, anddining, a perfect blend of elegance, convenience, and comfort awaits. (id:60365)
26 Arcadia Road
Caledon, Ontario
Nestled in the heart of Southfields Village, one of Caledon's most sought-after communities, this stunning residence sits proudly on the largest lot on the street and offers over 3,300square feet of luxurious living space. With four generously sized bedrooms, each with its own ensuite or direct access to a bathroom, an impressive loft that can serve as an in-law suite, guest quarters, or additional family living space, and a dedicated home office ideal for remote work or study, this home is designed to adapt to your lifestyle. The five-and-a-half bathrooms ensure convenience for family and guests alike. The open-concept main floor showcases bright, airy living spaces and a chef-inspired kitchen, perfect for entertaining or relaxed family evenings. Step outside to an oasis backyard, where a sparkling pool, professional landscaping, and custom lighting create a private retreat ideal for summer gatherings. Located just steps from schools, parks, and a wealth of amenities, and only minutes to shopping, dining, and major highways, this remarkable home combines elegance, functionality, and an unbeatable location. (id:60365)
4 Elmview Court
Toronto, Ontario
Rarely available on a quiet, private & safe court in The Kingsway, this renovated & well-maintained turnkey home offers nearly 3,200 sq. ft. of total living space in a tranquil setting. This home features 4 bedrooms including an accessible main-level primary suite w/seating area, fireplace, walk-in closet & 5pc ensuite bath. The underpinned lower level with 8-foot ceilings adds two additional bedrooms, a large recreation room, full bath, and laundry room. A 200 sq. ft. deck extends the living space outdoors, perfect for entertaining or relaxing. Surrounded by top-rated schools including Lambton-Kingsway, Our Lady of Sorrows, Kingsway Collegiate, and Etobicoke Collegiate, as well as beautiful parks and recreation facilities (swimming & ice skating), it provides the perfect balance of community and convenience. Enjoy a short walk to Donnybrook Park, the historic Montgomery's Inn, Bloor Street's boutique shops and restaurants, and the TTC subway (Royal York & Islington stations). With easy access to 427, QEW & 401 highways, Pearson & Billy Bishop airports, and the city's Theatre and Financial districts. Accepting offers anytime - no offer date! (id:60365)


