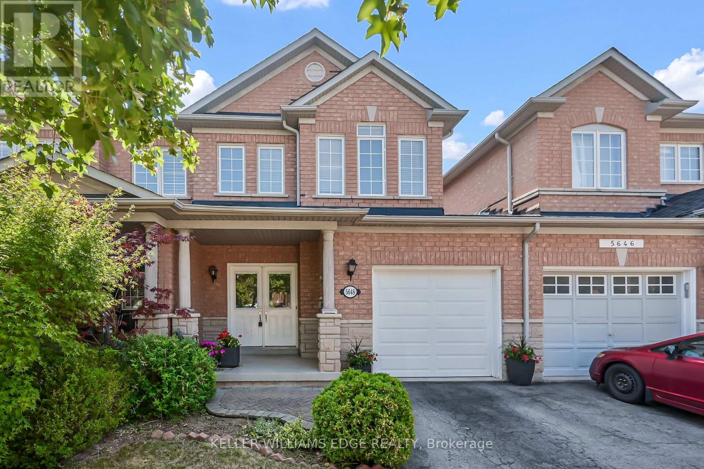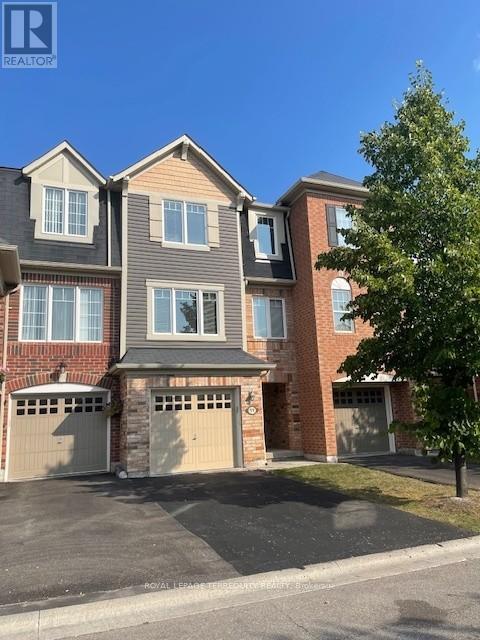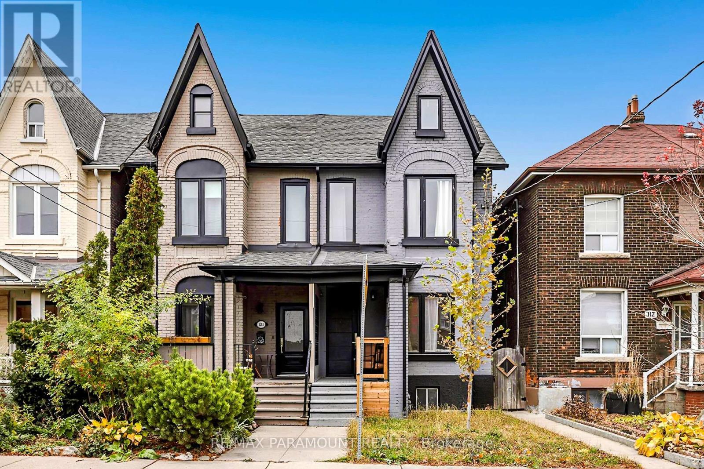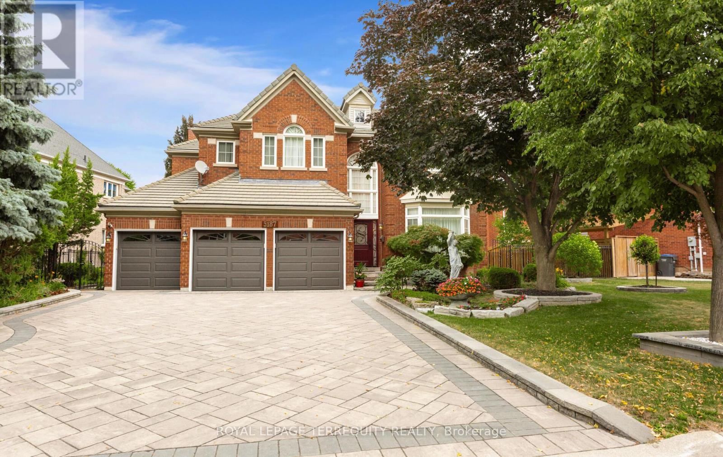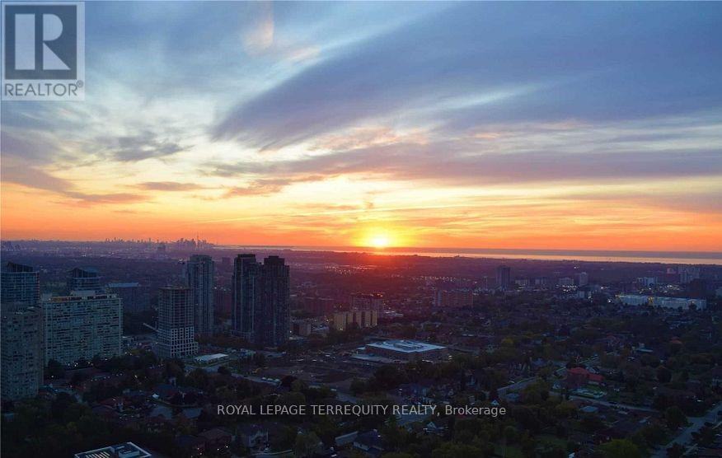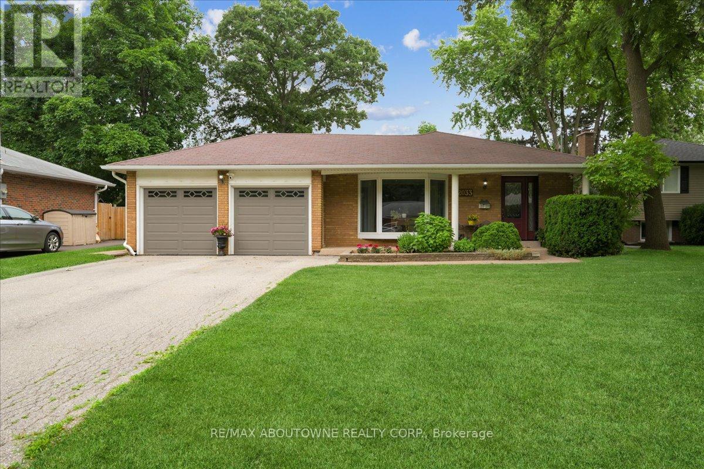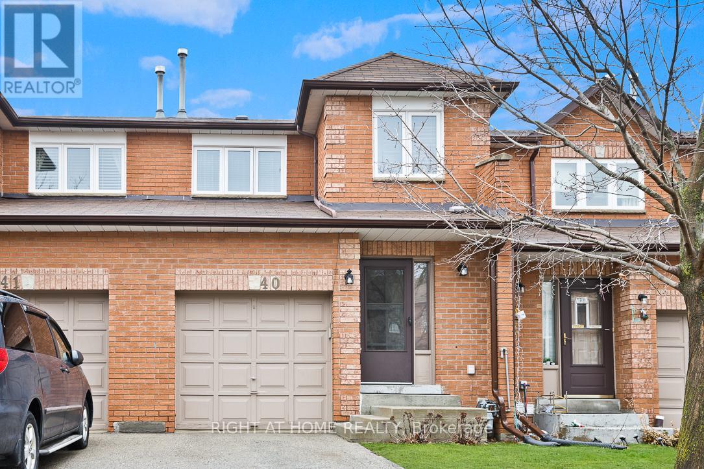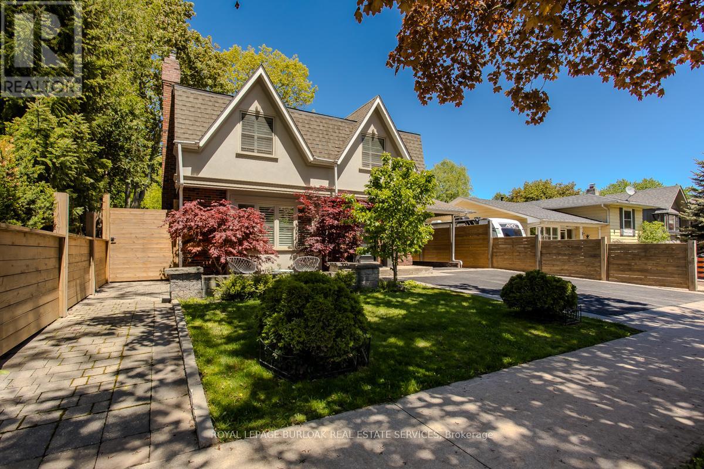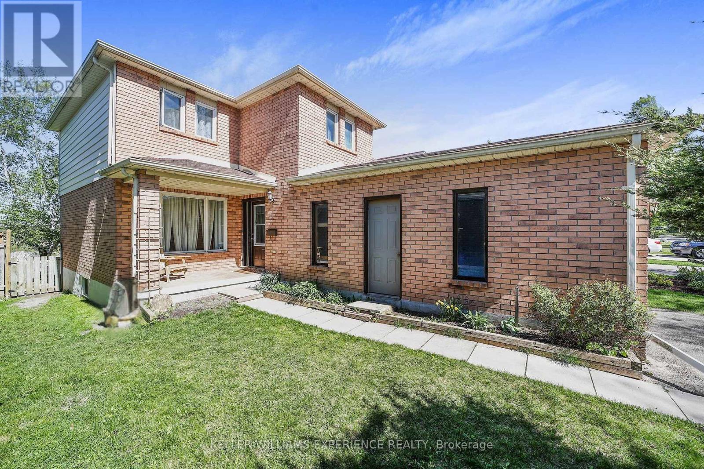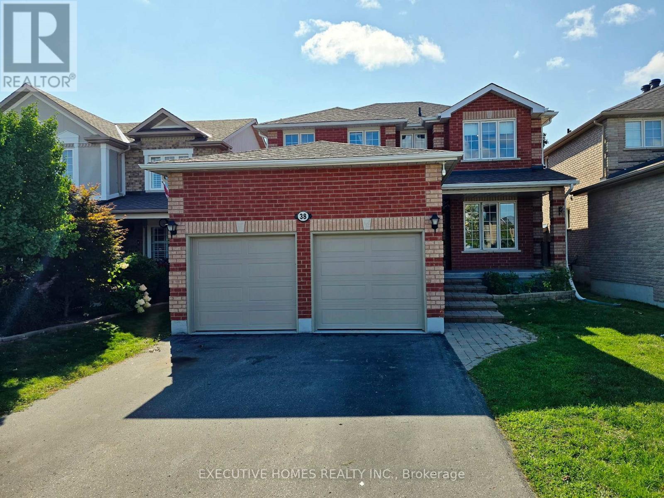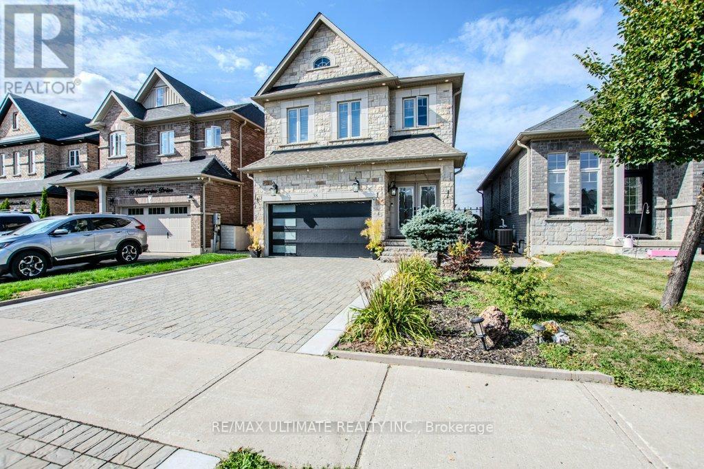5648 Evelyn Lane
Burlington, Ontario
Beautiful Family-Friendly Executive Townhome! Welcome to this stunning 3-bedroom + den freehold townhouse, perfectly designed for modern family living. Nestled in a desirable, family-oriented neighborhood, this home offers both comfort and convenience.Step into the open-concept main floor featuring a spacious eat-in kitchen with a walkout to a private, fenced backyard ideal for entertaining or relaxing outdoors. Upstairs, you'll find a generous primary bedroom retreat complete with a walk-in closet and private ensuite. There are two additional well-sized bedrooms. The fully finished basement adds even more living space, featuring: A den with an electric fireplace, A recreation room perfect for movie nights or a play area, A laundry room, Storage space and a cold room for all your organizational needs. The attached garage has inside entry and access to the backyard. This well-maintained home boasts recent updates including: Washer & Dryer (2024) Shingles (2022) New Garage Door (2025) Furnace & A/C (2022) Conveniently located close to major highways, GO Station, parks, top schools, and shopping, this home truly has it all. Dont miss the opportunity to own this exceptional property perfect for families and professionals alike! (id:60365)
11 Signature Lane
Brampton, Ontario
Welcome to this Gorgeous, bright & airy 3 bedroom Mattamy townhome. Super well maintain - like new! Featuring upgraded U-shaped kitchen layout featuring new quartz counter with deeper undermount sink and trendy faucet, breakfast bar, additional pantry, under valance and new stainless steel fridge. Recently painted and new laminate floors. Both bathrooms have new quartz counter and faucets. Two sets of oak staircases, upgrade by builder. Primary bedroom overlooks backyard with 4pc ensuite and large walk-in closet. Direct garage access to laundry area. Rec room walkout to a fenced backyard. No sidewalk. Great location minutes to GO station, community centre/library and public elementary school. Totally move in ready! (id:60365)
121 Mulock Avenue
Toronto, Ontario
Welcome to this fabulous Victorian semi-detached home in the highly sought-after Junction/Stockyard neighborhood. Tastefully renovated in 2022, this home boasts an open-concept main floor with 10-foot ceilings, a powder room, and a modern chefs kitchen featuring an 8-foot island with quartz waterfall countertop. The home offers 3+1 bedrooms, With approximately 2,400 square feet, the newly added second floor includes a master bedroom with an ensuite, a second bedroom, and a bathroom. The finished basement with 1 bedroom and a full 3-piece bathroom. Parking is available for 3 cars. The backyard features a deck, This home has been upgraded with new windows, a new roof, new HVAC system, a new Hot water tank, and updated plumbing. The 8-foot high front door welcomes you upon arrival. Located close to all amenities, including shopping, transit, breweries, distilleries, gyms, and great restaurants, this prime location is just 10 minutes from major highways including the Gardiner, QEW, 400, and 401. The area also features top-rated schools for both elementary and secondary education, An added perk of this property is the potential to create and build a generous-sized laneway house (approximately 900 square feet), which can be used as a rental or an in-law suite, whichever you desire. (id:60365)
5187 Forest Ridge Drive
Mississauga, Ontario
Welcome to the Prestigious Credit Mills Neighbourhood! Situated in the heart of Central Erin Mills, this grand estate offers 103.15 ft of frontage and has been cherished by its current owner since its construction in 1993. This home combines space and comfort, perfect for families seeking a serene lifestyle. From the moment you arrive, you'll be captivated by the gorgeous curb appeal and meticulously landscaped gardens; a gardeners dream. The front and backyards feature mature trees, vibrant perennial flowers, and a tranquil waterfall stream, perfect for relaxation. Enjoy evenings on the oversized deck overlooking the garden or step directly into the walk-out bsmt. Additional updates include a stone driveway redone in 2021 and a fiberglass front door with multi-point lock system 2023, complemented by a stylish Marley roof. Step inside the breathtaking 2-storey foyer adorned with a 18k gold-plated chandelier. This 4,170 sq ft, 5-bedroom, 3.5-bath home is bright, airy, and ideal for entertaining. The main floor features 9ft ceilings, sunken living room; formal dining room with french doors; open-concept kitchen with quartz counter and breakfast area with deck access; family room with custom etched glass separation; and den, which can serve as a 6th bedroom. A second staircase by the garage leads to the walk-out basement with side access perfect for multi-generational living. The sweeping oak circular staircase leads to the second floor with another 18k gold-plated chandelier and Euro oak flooring. The primary suite offers a sitting area, walk-in closet, and a spa-like 6-piece ensuite, while the remaining four bedrooms include semi-ensuites for added convenience. Prime Location! This home is part of the highly ranked John Fraser & Gonzaga school districts. Enjoy easy access to Credit Valley Hospital, Erin Mills Town Centre, community centre, parks, trails, schools, and more. Commuting is a breeze with Streetsville GO Station and major highways just minutes away. (id:60365)
5839 Fieldon Road
Mississauga, Ontario
Stunning & Elegant Home! 3,272 Sq.Ft. per Mpac built by Great Gulf Homes. Located on a quiet family friendly street in Central Erin Mills within the highly ranked and sought after John Fraser/Gonzaga school districts. This classy 4 bedroom home has been immaculately maintained by owners. Gleaming circular wood staircase open to basement and hardwood floors throughout. Gourmet kitchen with granite counters, open to breakfast area/family living centre with fireplace and walkout to private backyard oasis with gazebo perfect for everyday use and indoor/outdoor entertaining. Main floor features separate formal living room and dining area, convenient laundry/mud room with access to garage plus separate side entrance. Second floor features bonus family room, 4 good sized bedrooms, primary bedroom with sitting area, walk in closet and 5pc ensuite. Professionally finished basement with three recreation areas, an office and 4 piece bath. Lovely landscaping in front and back yards plus interlock driveway. Super convenient location! Close to Credit Valley Hospital, Erin Mills Town Centre, parks, trails, community centre, schools & more... Plus minutes to Streetsville GO station and all major highways for easy commuting. (id:60365)
Ph3 - 225 Webb Drive
Mississauga, Ontario
Welcome to Solstice. Enjoy your spa inspired lifestyle In this breathtaking 1,263 square foot corner penthouse suite. This spectacular suite on the 38th floor features soaring 10 foot ceilings, floor to ceiling wrap around windows, an unobstructed southeast view of the lake & city, 35 foot long balcony, engineered hardwood floors throughout, 5 1/4' baseboards, marble foyer, smooth ceiling, upgraded white kitchen cabinets, granite counter, newer light fixtures/bathroom mirrors and more. Fantastic premium building amenities. Excellent location, minutes from Square One, Celebration Square, Central Library, Sheridan College, Living Arts Centre, parks, trails, restaurants and more. Close to public transportation and easy access to highways for daily commuting. Immediate availability. Tenant pays/responsible for hydro. Tenant must obtain $1M liability insurance package prior to occupancy. Note: Listing photos taken prior to current tenant occupant. (id:60365)
2033 Saxon Road
Oakville, Ontario
Don't miss out on this exceptional chance to own a beautifully renovated 4-level backsplit with a true double car garage! Welcome to 2033 Saxon Road, situated on a quiet, family-friendly street in highly sought-after West Oakville. This spacious home offers over 2200 sq ft of living space, ideal for growing families, offering plenty of room for everyone. The main level features a modern kitchen with updated cabinetry, stainless steel appliances, and additional pantry space, plus access to the backyard. The open-concept living and dining areas provide another entry to the rear patio, gazebo, and yard. On the second level, you'll find a generously sized primary bedroom, two additional bedrooms, and a refreshed main bathroom. The lower level includes a cozy family room with a gas fireplace, a 3-piece bathroom, and a laundry/utility room, with a separate walk-up entrance leading to the rear yard. The basement is a versatile space with a 4th bedroom, recreation room, and an office/gym perfect for a teenager or additional living space. Step outside to the entertainer's paradise in the backyard, featuring a large gazebo, expansive patio, beautifully landscaped flower beds with a water feature, and an above-ground pool ideal for hot summer days. Conveniently located near transit, including Bronte Go Station, top-rated schools, Queen Elizabeth Community Center, shopping, dining, and other local amenities. You are also within walking distance to Bronte Harbour and Bronte Creek Lands Park. Nestled on a peaceful crescent in a welcoming neighborhood, this home is a must-see! (id:60365)
40 - 550 Steddick Court
Mississauga, Ontario
Gorgeous Low Maint. Fee ($353/mo) Townhome in the Heart of Mississauga, Quiet Child Safe Crt, Modern Layout, Inside Access from Garage, Private Fenced Yard and Deck, NO Carpet, Finished Bsmt, Lots of Storage, Close To Park, Shop, Public Transit; Walking dist. to Elementary, Middle, High School, Square One, Heart Lake Centre, ***UPGRADES: Washrooms (2025), Kitchen Floor (2025), Basement Floor (2024), Upper Floor (2022), Furnace/AC (2015), Roof (2010), LED Pot Lights Wi-Fi Dimmer Switch (Google compatible) ***Low Maint. fees include External Doors, Windows, Roof, Snow Removal, and Lawn Mowing. Buyer/Agent to do due diligence on all aspects. Sellers don't warrant any upgrades. ***INCLUSIONS***: 4 Security Cams, Garden hose, Washer, Dryer, Stove, Refrigerator, Blinds. Book showing anytime, Offer anytime. Vacant, move in anytime. (id:60365)
5253 Bromley Road
Burlington, Ontario
Welcome to your forever home, tucked away on a quiet family-friendly street, and backing on to a private wooded area, in one of Burlington's most desirable communities, Elizabeth Gardens. Just a short stroll to the lake, schools, parks, and the brand-new community centre, this beautifully updated home offers the perfect blend of lifestyle, location, and charm. From the moment you arrive, the pride of ownership is undeniable. The curb appeal is picture-perfect perennial gardens, mature trees, a stone terrace and newly paved extra-wide driveway with interlock border offering parking for up to 5 cars. Inside, you're greeted with a sun-filled, spacious home enhanced by hardwood floors, large windows and California shutters throughout. Open-concept living room with electric fireplace, and separate dining room complete with bay window for cozy nights and special occasions. Updated kitchen features soft-close cabinetry, quartz countertops, porcelain backsplash, stainless steel appliances, pantry, and island with breakfast bar. Step outside and escape to a true backyard Oasis, your own private retreat! The fully fenced backyard is lined with mature trees and boasts an interlock patio, gas BBQ hookup, and a heated saltwater pool with custom large steps and with an Aqua-link system to control lighting and heat temperature right from your phone. Upstairs, you will find 4 generous size bedrooms, the primary bedroom offering a walk-in closet, bay window and private 3pc ensuite with Corian countertops. Three additional bedrooms with deep closets, and a stylish 4pc main bath. The fully finished lower level adds even more function providing plenty of additional space with a large family room featuring a gas fireplace, an additional large bedroom with a walk-in closet, 2pc bath, separate laundry area and ample storage space. This warm, welcoming, move-in ready home is the total package updated, spacious, and perfectly located in a vibrant community. (id:60365)
45 Garden Drive
Barrie, Ontario
Welcome to 45 Garden Dr, Barrie - a bright and inviting family home in a fantastic location! The main floor features a spacious, open-concept living and dining area filled with natural light. The kitchen offers a convenient walkout to a deck and a deep, fully fenced backyard - perfect for entertaining or family time. Upstairs, you'll find three generously sized bedrooms and a full bath. The finished basement includes a roomy fourth bedroom, a comfortable living area ideal for a teen retreat, another full bathroom, and ample storage space. Newly shingled roof. Located close to schools, shopping, GO Transit, and Hwy 400, this home is perfect for commuters and growing families alike. Don't miss out! Bonus Buyer Incentive! Purchase this home and receive a $5,000 flooring credit paid out on closing! Update, upgrade, or customize the floors to match your personal style. The choice is yours. (id:60365)
38 Sherwood Court
Barrie, Ontario
WANT A GREAT NEIGHBOURHOOD! Want your kids to walk to local schools with their friends & play in the park steps from your front door? This all-brick family home is perfectly nestled on a quiet cul-de-sac but close to all amenities, including transit, shopping, skiing & golf. Easy access for the commuter in the family, too! A unistone path leads to the covered front verandah where you can relax with morning coffee & wave hello to your neighbours! You are welcomed into the Foyer, finished with lovely wide plank flooring! Warmed by the gas fireplace, the main floor family room, with a pillared accent, will be a place where everyone will gather. What a gorgeous kitchen! Recently updated with Quartz counters, white cabinetry with undermount lighting & crown mldgs, pantry w/pull-outs, ceramic & glass backsplash, undermount sink & pots& pans drawers, meal preparation will be a pleasure! Notice the lovely stainless steel rangehood?? The bright & breezy breakfast area has a Terrace door w/o to a large deck. A wonderful place to spend a summer evening! A convenient 2 pc powder room & main floor laundry room/entry from the attached garage finishes this level perfectly. The curved staircase leads to the family bedroom level. There are 4 bedrms, the master w/5 pc ens incl dbl vanity, soaker tub& large sep shower. All b/rms have ceiling fans. Full ceramics of course in the ensuite & main 4 pc bath. Downstairs offers lots of possibilities w/a a 3 pc bath & finished rm that could be a future 5th b/rm. Lots of storage too! (id:60365)
38 Catherine Drive
Barrie, Ontario
This custom-built home, completed in 2015, boasts over 2,500 square feet of high-quality living space. The exterior features a beautiful stone front and a double glass door that opens to a spacious foyer with a double closet and a powder room. The open-concept dining and living area includes a gas fireplace and elegant wainscoting throughout, complemented by crown molding. The custom kitchen is equipped with cabinets extending to the ceiling, a ceramic backsplash, and sliding doors that provide access to a concrete deck. An oak staircase leads to the second floor, where you will find an extra-large primary suite featuring a four-piece ensuite bathroom with a separate glass shower, a custom vanity with a granite countertop, and a walk-in closet. Additionally, there are two generous bedrooms and an office/media room with a window. The professionally finished basement has a separate entrance and includes a modern kitchen with quartz countertops, which flows into the living room and a den. The backyard is fully fenced and features a custom stone and brick gazebo, along with a large custom shed. The property also boasts an interlock driveway and a beautifully landscaped backyard, making it a unique home with many quality custom upgrades. (id:60365)

