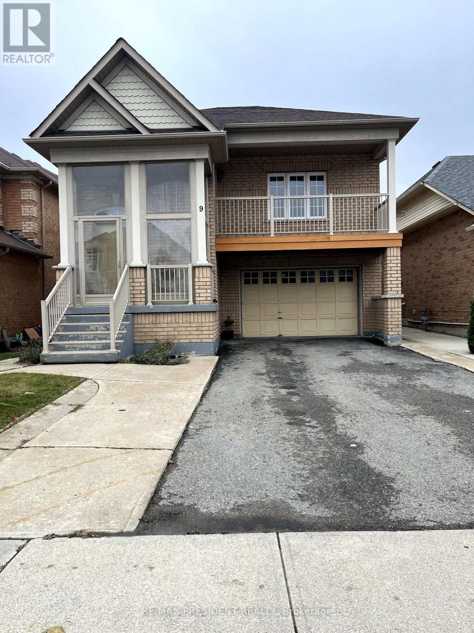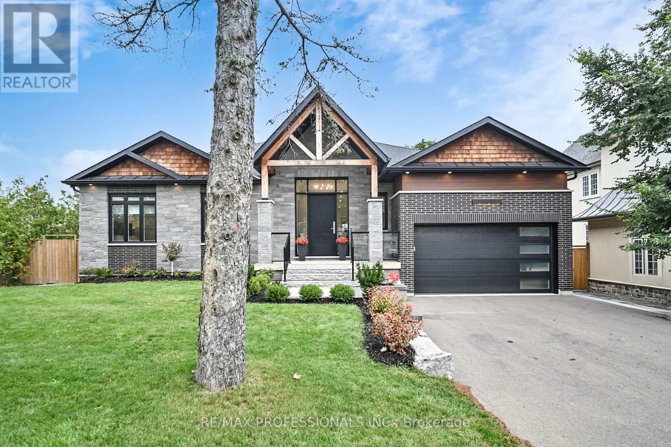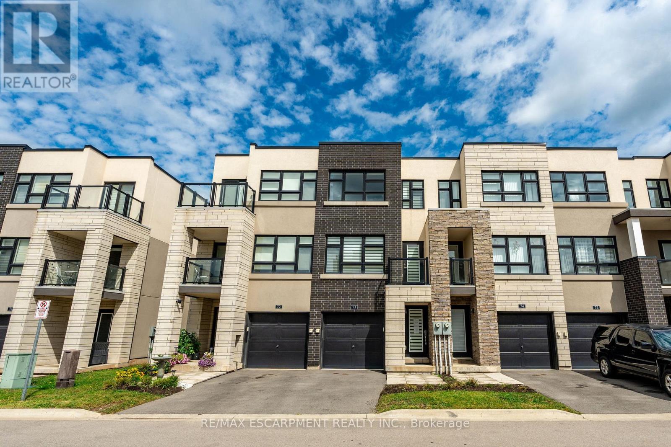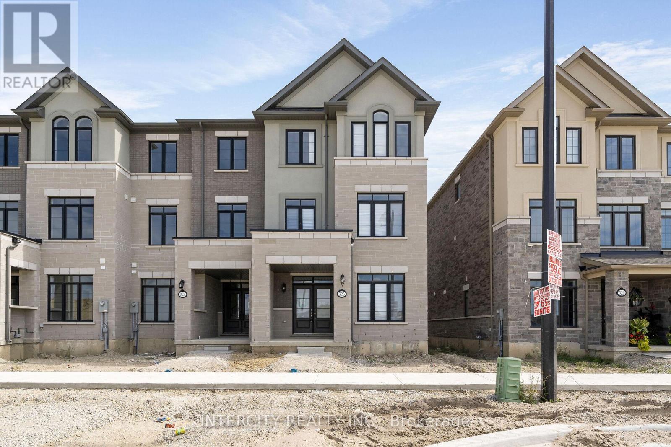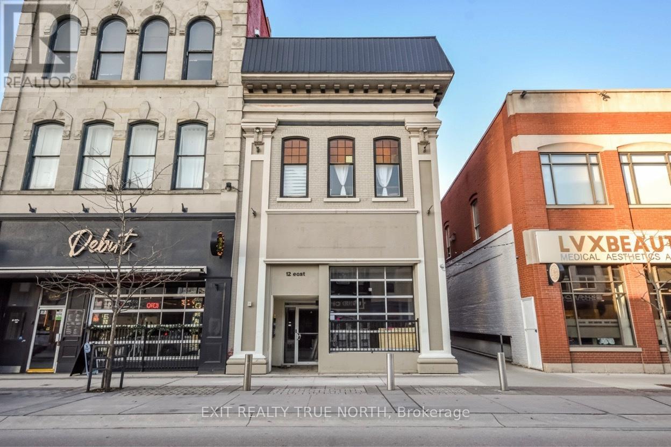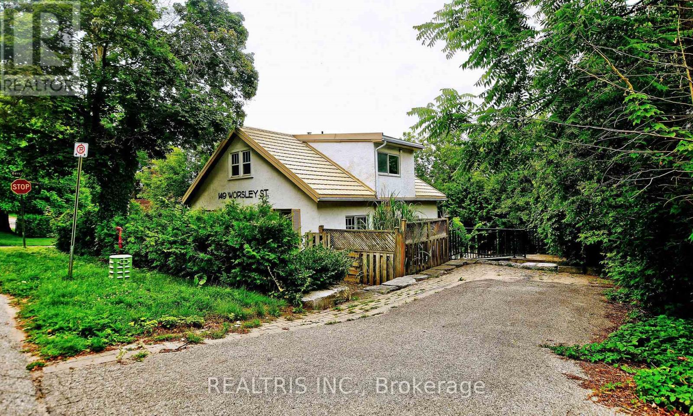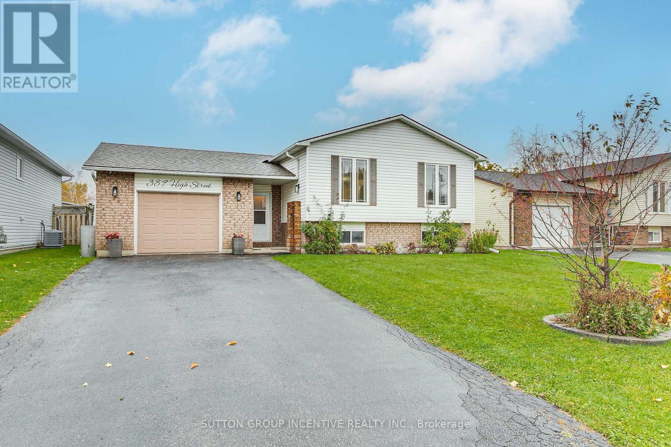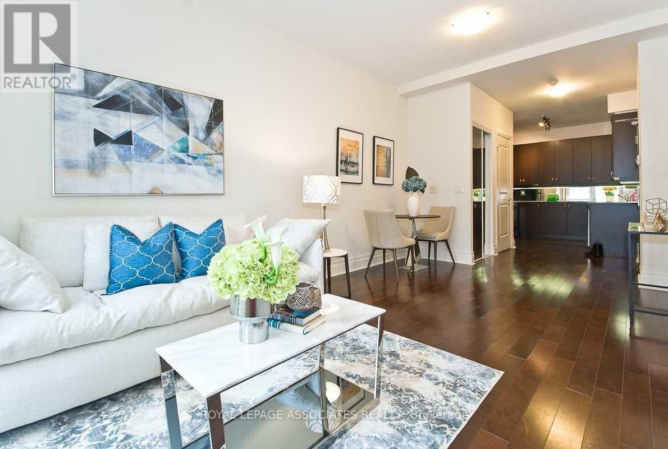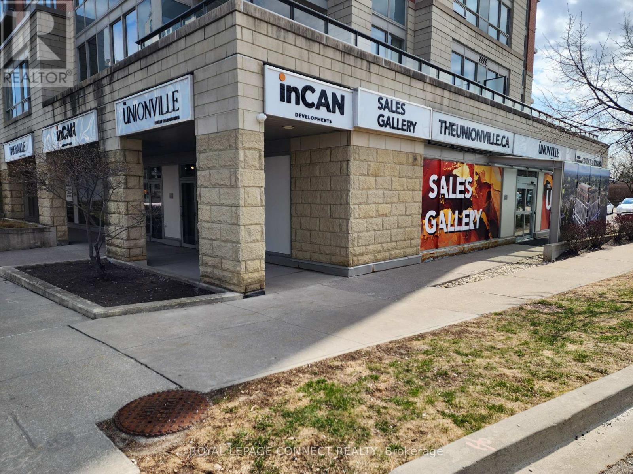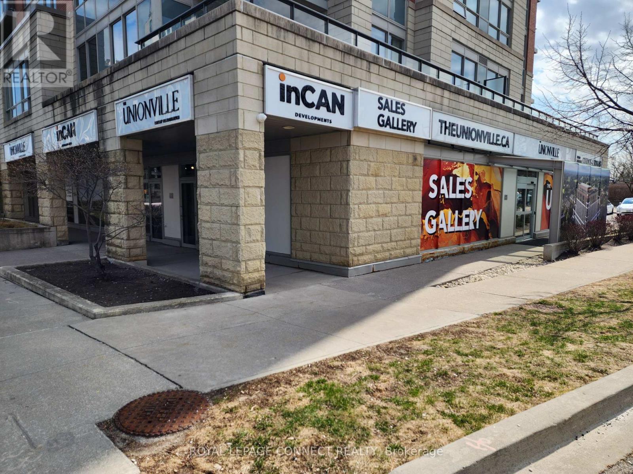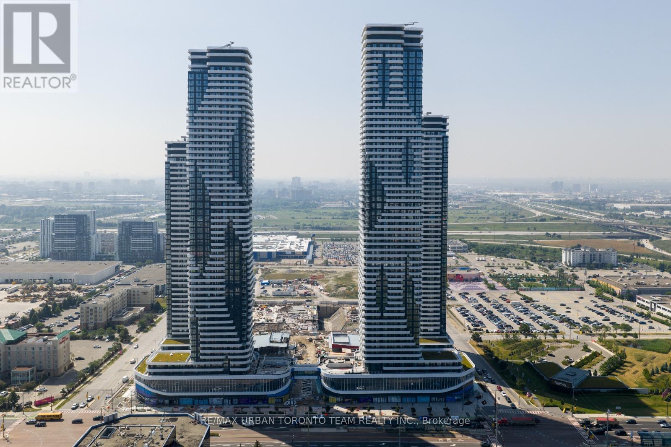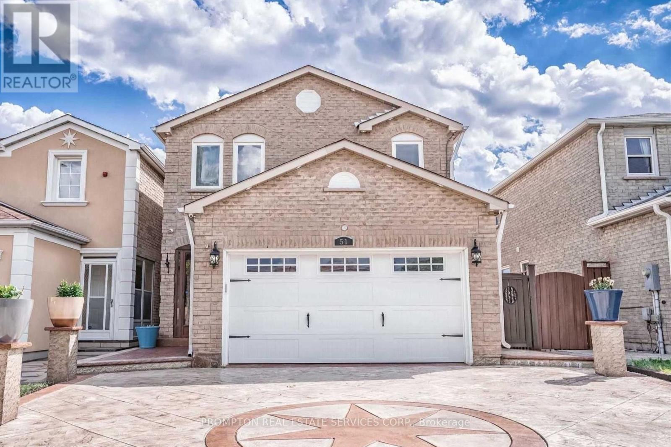9 Denim Drive
Brampton, Ontario
A beautiful raised bungalow upper portion available for rent, featuring three spacious bedrooms, a large office, and two full bathrooms. This home offers the convenience of ensuite laundry and boasts a carpet-free interior for easy maintenance. Enjoy a private balcony overlooking the front yard, perfect for relaxation. Parking includes one space in the garage and two additional spaces in the driveway. The property is ideally located just minutes from schools, plazas, parks, a community centre, places of worship, public transit, and Highway 427. Shared Utilities 60%. Please note: Photos were taken when unit was vacant. (id:60365)
2615 Whaley Drive
Mississauga, Ontario
Nestled on a quiet cul-de-sac in one of Mississauga's most desirable family communities, this custom-built bungalow redefines modern luxury living. Designed and constructed with no expense spared, this residence offers a rare combination of elegance, durability, and state-of-the-art convenience. Step inside to soaring 10-ft ceilings on the main level, an oversized front entry, and an open-concept layout anchored by a premium custom kitchen with high-end built-in appliances, designer fixtures, and meticulous finishes. Engineered hardwood flooring, pot lights throughout, and a thoughtfully designed main-floor laundry/mudroom with direct garage access enhance everyday living. The lower level is a true extension of the homes ingenuity, featuring 8.5-ft ceilings, hydronic heated floors, 3pc washroom with stacked laundry hookup, and a rare double-door walk-up to the backyard. Perfect potential for an in-law suite. Entertain with ease in your private outdoor oasis, complete with professional landscaping, canopy covered patio, and a stylish saltwater pool with waterfall that will be enjoyed by the entire family! No detail has been overlooked: a full app-controlled lawn and garden sprinkler system, premium HVAC, superior insulation, app-controlled security and smart home features, built-in speaker system, and building systems designed to exceed the most discerning buyer. This is a home built like a fortress solid, timeless, and enduring. Perfectly positioned on a corner lot with no neighbors on one side, you'll enjoy peace and privacy while remaining close to top-rated schools, Huron Park Rec Centre, Square One, Lake Ontario, Port Credit, public transit and major highways for effortless commuting. This is more than a home its a statement of quality, comfort, and refined living. (id:60365)
73 - 1121 Cooke Boulevard
Burlington, Ontario
Beautiful and bright 2 bedroom, 2.5 bathroom condo townhome offering 3 storey's of living space plus a basement, located in Burlington's sought-after Aldershot neighbourhood! This great home features a single garage, a charming backyard, low-maintenance living, and convenient visitor parking for guests. The ground level includes a spacious family room with a walk-out to the backyard, a stylish 2-piece bathroom, and inside entry from the garage. On the main level, you'll find the large living room filled with natural light, with balcony access and elegant wainscoting, which also provides space to set up a dining area. The eat-in kitchen is thoughtfully designed with abundant cabinetry and counter space, a tasteful backsplash, and a peninsula. The breakfast area, complete with a Juliette balcony, overlooks greenery. Upstairs, the third level hosts two generously sized bedrooms, each with its own stunning 4-piece ensuite. The primary bedroom includes a walk-in closet, while a convenient laundry area is also located on this level. The basement is a bonus and provides plenty of storage space. Enjoy being just a short drive from LaSalle Park and Marina, golf courses, Lake Ontario's waterfront, all amenities, great restaurants, Mapleview Shopping Centre, downtown Burlington, Hamilton and Waterdown, with easy access to the QEW, highways 403, 407 and 6, as well as Aldershot GO Station and public transit. Your next home awaits! (id:60365)
323 Inspire Boulevard
Brampton, Ontario
The Bright Side, Mayfield Community Stunning end-unit townhouse offering 3 bedrooms, 3.5 bathrooms, and 2051 sq. ft. of sun-filled living space. This brand-new, never-lived-in home combines style and functionality with upgraded hardwood on the main level and upper hallway, stained stairs with metal pickets, and extended-height kitchen cabinets. Enjoy outdoor living with a massive 20.9 x 18.6 ft composite deck off the living room and a private deck off the primary bedroom. The versatile den with a closet can easily serve as a 4th bedroom or home office. Parking is never an issue with a double car garage plus driveway space for 2 additional vehicles 4 car parking total. Modern features include a 200 amp electrical panel and roughed-in EV charging system. Located close to all amenities, this super spacious townhouse offers comfort, convenience, and elegance in the highly sought-after Mayfield Community. (id:60365)
12 Dunlop Street E
Barrie, Ontario
Imagine your business in a location that stops people in their tracks. If you're searching for a space that offers character, visibility, and the flexibility to bring your vision to life, step into 12 Dunlop St E. Set within the vibrant core, this character-filled space offers exceptional street exposure and steady foot traffic, making it ideal for a wide range of businesses. Inside, you'll find exposed brick, warm hardwood flooring, high ceilings, and an abundance of natural light that creates an inviting, flexible environment. The main floor currently features partition walls down the centre, but they can easily be removed to create a spacious open-concept layout tailored to your vision. Whether you're launching something new or expanding an established brand, this location delivers the style, traffic, and momentum to help you stand out in one of Barrie's most dynamic commercial corridors. (id:60365)
149 Worsley Street
Barrie, Ontario
Zoned Commercial, this property offers exceptional versatility for residential living, investment, or a live/work setup in one of Barrie's most sought-after locations. Located in Barrie's desirable City Centre, this beautifully maintained 3-bedroom house combines convenience, ample space, and endless potential. Situated in a quiet, upscale downtown neighbourhood just minutes drive from Highway 400 and Kempenfelt Bay, it's also within walking distance to shops, vibrant businesses, various government offices, the library, and the delightful Barrie waterfront. The spacious open-concept kitchen features granite countertops and high-end stainless steel appliances, while the second floor offers a bright study with walkout to a large private patio. A walkout basement provides ample storage and strong potential for rental income or additional office space. Multiple entrances, and two parking areas, mix of upscale residential and established commercial practices next door. Seize this opportunity to own a versatile property, perfect for establishing a business office in a prime location, creating a dual-purpose live/work space, or designing a stunning family home with in-law suite potential. This is your chance to invest in a true gem with limitless possibilities! The home is being sold in "as-is" condition, and buyers are advised to conduct their own due diligence regarding its potential uses. (id:60365)
389 High Street
Orillia, Ontario
Looking for a great, updated family home in Orillia? Look no further, as this 3+1 bedroom, 2 full bathroom home could be just what you're looking for! This south ward home has been tastefully updated throughout, lovingly maintained by the current owners, and exudes obvious pride of ownership. With an open floor plan this 1149 sq. ft. home is located close to the highway for commuters, and to Tudhope Park and the beaches of Lake Couchiching and Lake Simcoe. Updated flooring, paint, trim, and light fixtures throughout, as well as a renovated kitchen with stainless steel appliances, and two tastefully updated bathrooms. The shingles (2018), furnace (2025), AC unit (2011) and windows have all been updated. Nothing to do here but move in and enjoy! The lower level includes a huge 4th bedroom, a 3 piece bathroom, a stylish laundry room with newer appliances, and a family room with a free-standing gas fireplace. All of the lower level windows are above grade making it bright and welcoming. The heated garage, with convenient inside entry from the foyer, offers storage, work space, and attractive custom Race Deck flooring. Exit the foyer onto the large rear deck with a newer gazebo, and a large, level, fully fenced back yard with a new garden shed and raised garden beds for the gardening enthusiast. Book your showing today and see it for yourself! (id:60365)
102 - 39 Upper Duke Crescent
Markham, Ontario
Looking for a spacious 1 bedroom in the heart of Markham? This is the perfect unit for you! With soaring 10ft ceilings, this unit has a lot of natural light. Enjoy the perks of being on the first floor including a private patio, double entrance to your unit, walk your pet easily and avoid the elevator altogether! The large U-shaped kitchen offers a ton of storage and counter space for those who like to cook. Transit at your doorstep, walking distance to York University Markham, Cineplex, the best restaurants, shopping and top-rated schools! 1 parking spot and heat and water included! (id:60365)
A,b,c,d - 60 South Town Centre Boulevard
Markham, Ontario
4 Corner Retail Units Situated In The Heart Of York's Unionville! Properties Generate Excellent Income & Fronts On A Busy High Vehicular & Pedestrian Strip! All 4 Units Have Been Combined By Current Tenant & Can Be Converted Back To 4 Separate Units. Each Unit Is Equipped With Designated Parking Spots (4 Parking Spots In Total). All 4 Units Are Fully Leased & Boasts Excellent Exposure/Visibility. Property Is Surrounded By Vibrant Neighbourhoods & Plenty Of Upcoming Unionville Developments. Property Is In Close Proximity To HWY's 404, 407, 7, Markham Civic Centre, Downtown Markham, Shops, Cafes, Offices, Restaurants, Luxury Condos, Medical Clinics, & More! Annual Rent $244,810.84 (Lease Ends May 17, 2026). *Marketing Brochure Available* **EXTRAS** **ASK FOR PROPERTY MARKETING BROCURE** Property Site Can Accommodate Up To 77 Visitor Parking Spots Ground Level & Underground. (id:60365)
A,b,c,d - 60 South Town Centre Boulevard
Markham, Ontario
4 Retail Corner Units Situated In The Heart Of York's Unionville! Properties Generate Excellent Income & Fronts On A Busy High Vehicular & Pedestrian Strip! All 4 Units Have Been Combined By Current Tenant & Can Be Converted Back To 4 Separate Units. Each Unit Is Equipped With Designated Parking Spots (4 Parking Spots In Total). All 4 Units Are Fully Leased & Boasts Excellent Exposure/Visibility. Property Is Surrounded By Vibrant Neighbourhoods & Plenty Of Upcoming Unionville Developments. Property Is In Close Proximity To HWY's 404, 407, 7, Markham Civic Centre, Downtown Markham, Shops, Cafes, Offices, Restaurants, Luxury Condos, Medical Clinics, & More! Annual Rent $244,810.84 (Lease Ends May 17, 2026). *Marketing Brochure Available* **EXTRAS** **ASK FOR PROPERTY MARKETING BROCURE** Property Site Can Accommodate Up To 77 Visitor Parking Spots Ground Level & Underground. (id:60365)
2615 - 8 Interchange Way
Vaughan, Ontario
Festival Tower C - Brand New Building (going through final construction stages) 543 sq feet - 1 Bedroom plus Den (Den has a door) & 1 Full bathroom, Balcony - Open concept kitchen living room, - ensuite laundry, stainless steel kitchen appliances included. Engineered hardwood floors, stone counter tops. (id:60365)
51 Ketchum Crescent
Markham, Ontario
Totally Renovated Home W/ A Finished Bsmt & Extended 4 Season Sunroom In Backyard, Located In High Demand/Area Of Markham. This Home-Ft. An Open Concept Layout, W/ Tons Of Upgrades Which Include An Updated Kit, Hardwood Flr On Main Flr, Upg Ceramic Flr In Foyer & Kit, Int/Ext Pot Lights, Renovated Bathrooms, Upg Light Fixtures, Stamped Concrete In Front & Back, Premium Lot W/ No Neighbours In The Back And So Much More. ** This is a linked property.** (id:60365)

