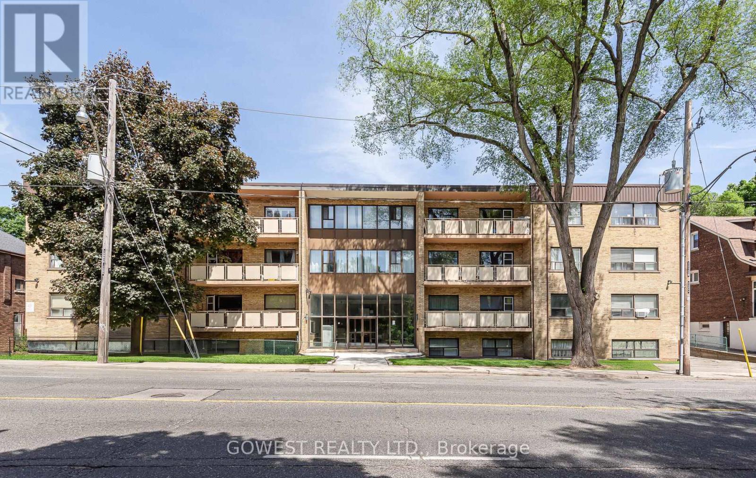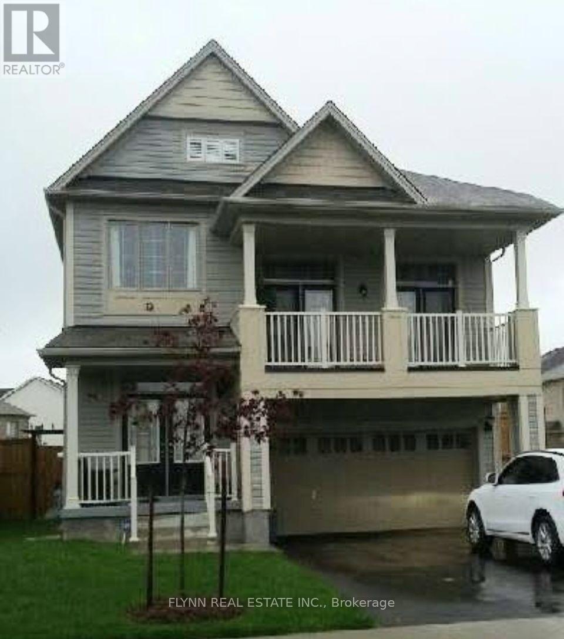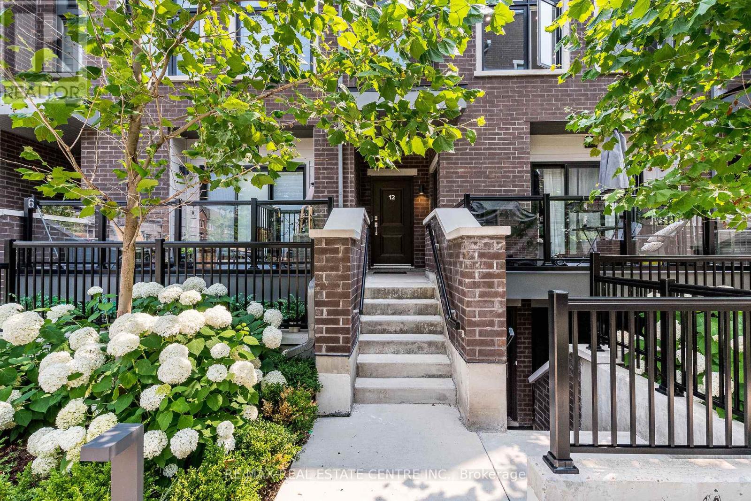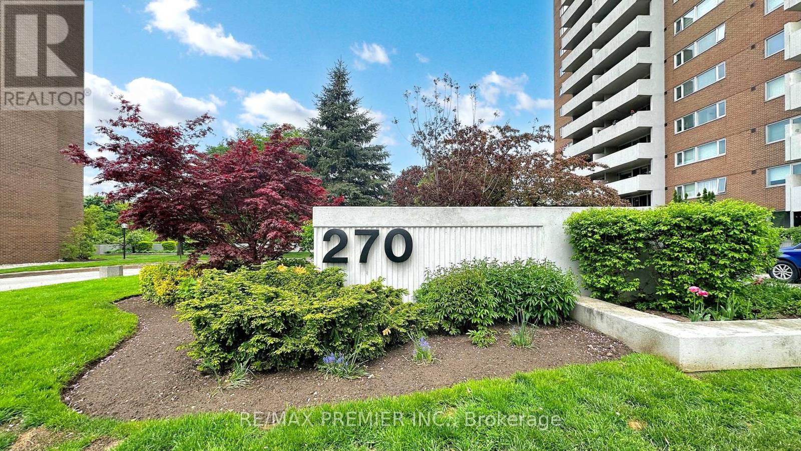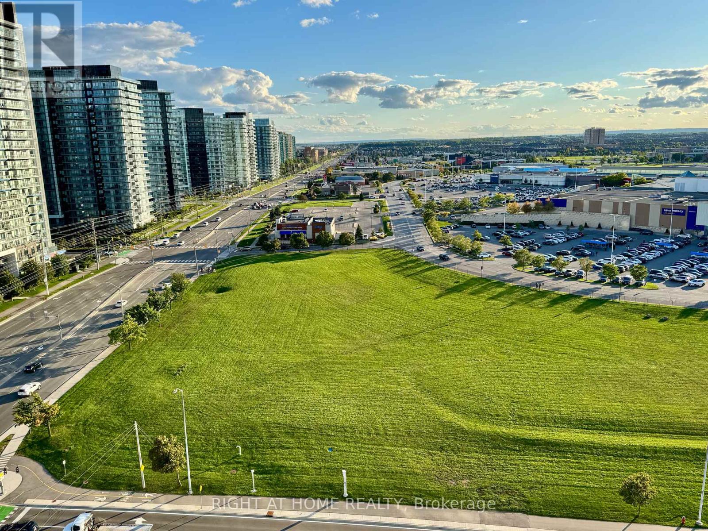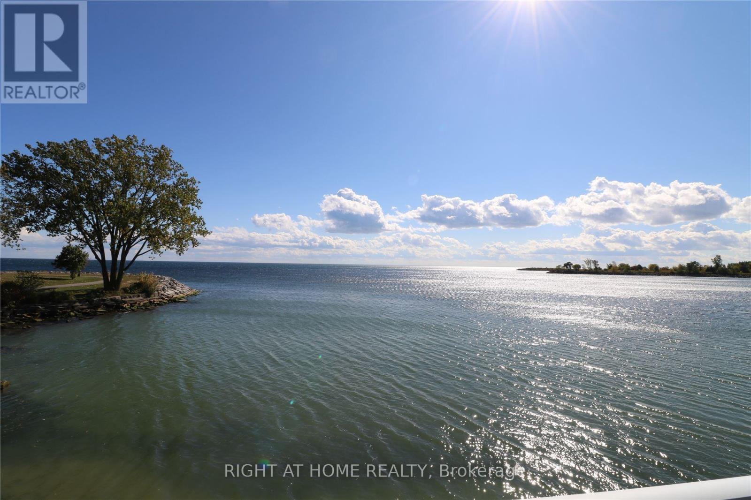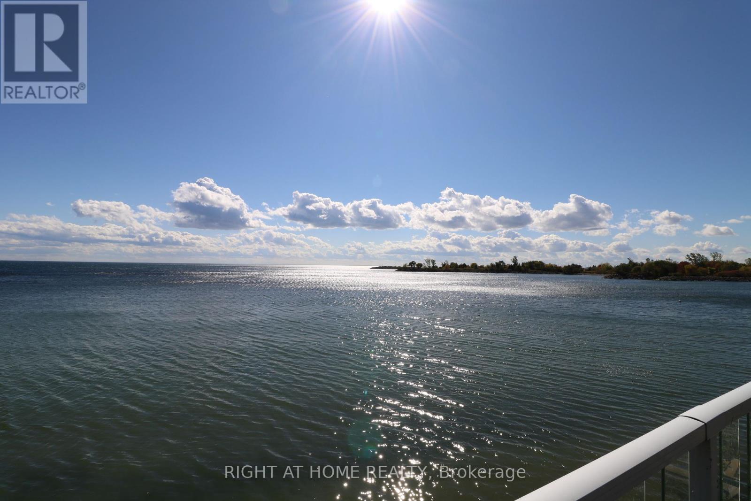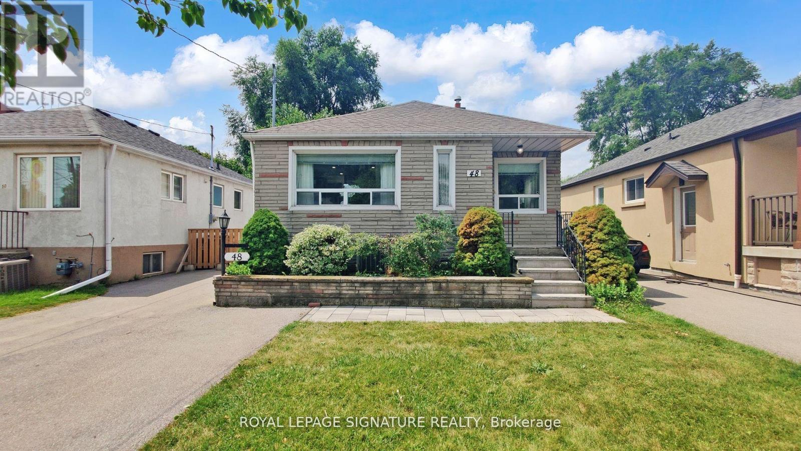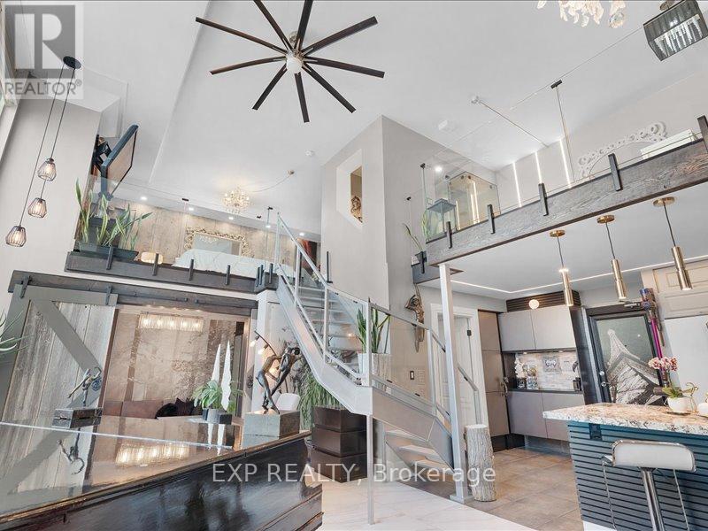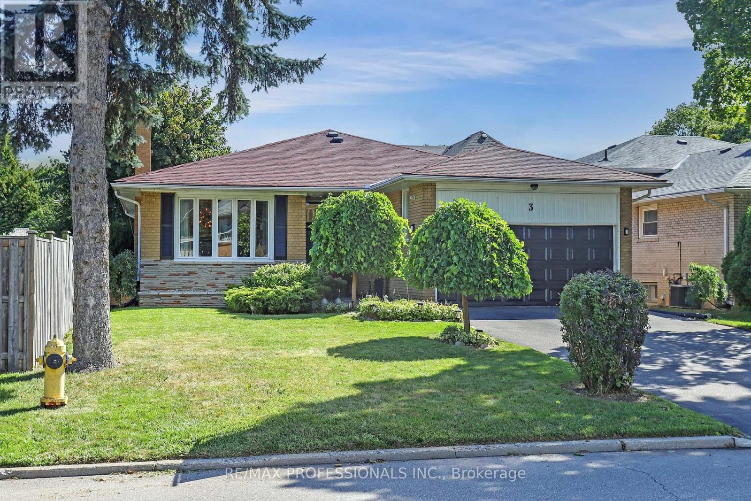4193 Claypine Rise
Mississauga, Ontario
Welcome to 4193 Claypine Rise, an upgraded 2-storey detached home that blends luxury, comfort & family-friendly design. With 4 generous bedroomsthree with walk-in closetsfloors finished in oak hardwood, this home is tailored for modern living. Two bedrooms showcase custom wainscotting, while designer fixtures & a smart lighting system integrate with Google Home or Apple HomeKit for convenience.At the heart of the home is the open-concept gourmet kitchen, crafted for both daily living & culinary passion. A chef will appreciate the Miele double ovens with warming drawer, Miele cooktop, Panasonic under-counter microwave, built-in Jenn-Air French door fridge, Bosch dishwasher, Vent-A-Hood exhaust, plus a sun-filled garden window ideal for herbs.Open to the kitchens dining area, the family room is a bright & versatile space with oak flooring, sunny west exposure, a sliding door walkout to cedar deck & a gas fireplace as its focal pointperfect for casual family living or entertaining.The living room is spacious & welcoming, framed by bay windows that flood the space with light. Finished with crown moulding, wainscotting & a custom mantel around the gas fireplace, its a refined gathering place.The entertainers basement is open & inviting, featuring a fireplace with mantel, LED pot lights, 5.1 surrounded ready with high end in ceiling rears included, a spacious 3-pc bath featuring a glass shower enclosure, workshop & storage.Outdoors, enjoy a landscaped garden with custom ambient lighting, creating a resort-inspired patio space. Quality, longevity & low maintenance were priorities when adding a 350+ sq. ft. cedar deck, premium built-to-last metal roof & vinyl siding, complementing the homes robust brick exterior. A 200-amp service is ready for future upgrades like a pool.Set in a friendly Mississauga neighbourhood, Claypine Rise offers proximity to top schools, trails, parks & shopping, with easy access to transit, Pearson Airport & highways. (id:60365)
B7 - 205 Keele Street
Toronto, Ontario
Hydro is Extra. No Pets. No Smoking. Excellent High Park Location. Walk to Keele Subway Station & High Park! Recently Renovated, Large Spacious 1 Br. Apt. in a Clean Building with a Quiet Unit! Parquet Floors. Open Concept Living/Dining/Kitchen. Laundry Facilities in Basement. Parking Available for $75.00. Minimum 1 Year Lease. Work Letter, Pay Stubs, Credit Check, ID's and Rental Application. 1st and Last Months Rent. (id:60365)
8444 Elderberry Drive
Niagara Falls, Ontario
This Empire Hudson model in the Imagine neighbourhood of Niagara Falls offers over 2,200 square feet of living space with three bedrooms and two and a half bathrooms. The home features a double car garage with a four-car driveway, a large entryway with closet, and a main floor powder room. The open-concept design includes a living room and formal dining area that flows into the kitchen, which is equipped with five appliances and provides access to a deck overlooking a large fully fenced backyard. Upstairs, there is a spacious family room with a balcony, bedroom-level laundry, and a generous primary suite with walk-in closet and ensuite featuring both a soaker tub and stand-up shower. An additional full bathroom completes the upper level, while the unfinished basement offers plenty of storage. The property is conveniently located close to schools, public transit, highways, shopping, and all amenities. (id:60365)
12 - 66 Long Branch Avenue
Toronto, Ontario
Discover this stunningly upgraded townhouse offering 2 spacious bedrooms, 3 modern bathrooms, and convenient parking. Perfectly situated just south of Lake Shore, steps from the waterfront, this residence combines urban convenience with a serene lakeside lifestyle. Step inside and be captivated by: Designer Scavolini kitchen with sleek finishes for the modern chef. Soaring 9-foot ceilings and sun-filled, west-facing windows overlooking a tranquil private courtyard. A spacious 1,400+ sq. ft., three-level layout designed for comfort and flow. An impressive 400 sw. ft. private rooftop terrace, perfect for entertaining, relaxing or enjoying sunset views. Spa-inspired bathrooms with premium porcelain tiles. This home offers the ultimate blend of sophisticated design, natural light, and contemporary luxury-all in one of the city's most desirable waterfront communities. (id:60365)
710 - 270 Scarlett Road
Toronto, Ontario
Live Your Best Life at Lambton Square! Enjoy stunning, unobstructed views of the river and park from this bright, ultra-spacious corner suite. Offering 1,332 sq. ft. of well-designed living space, including a massive private balcony, this 3-bedroom (currently 2+den), 2-bath unit features an updated chefs kitchen with breakfast area, expansive living/dining rooms, and newer windows. The oversized primary bedroom includes a private ensuite, and both bathrooms have been stylishly renovated one with a glass walk-in shower. A rare opportunity to enjoy nature, space, and comfort all in one!1 Bus To Subway/Bloor West/Junction, Easy Access to Everywhere (id:60365)
1521 - 2485 Eglinton Ave W Avenue
Mississauga, Ontario
Welcome to the modern living at The Penthouse floor of Kith condos, a brand new never lived in one bed one bathroom with walk-in closet, penthouse suite perfectly situated in the vibrant Erin Mills community! Amazing views from the top floor Perfect for professionals, seeking comfort and convenience in a vibrant community and access to premium amenities including a basketball court with running/walking track, a fully equipped DIY workshop, state of the art theatre room, co-working space with Wi-Fi, indoor party room, and an outdoor dining area with BBQ for summer evenings.The home invites you into a bright, airy space with 9-foot smooth ceilings, Steps from Walmart, Credit Valley Hospital, Erin Mills Town Centre, top schools, shops, dining, and Cineplex. With convenient access to bus stops, Highways 403 & 407, the GO bus terminal, and nearby Streetsville & Clarkson GO stations, commuting is effortless. (id:60365)
Upper - 7 Eleventh Street
Toronto, Ontario
Immaculate Direct Waterfront Executive Lease Opportunity. Panoramic View Of Lake Ontario! Very Desirable New Toronto Neighborhood. Relaxed Lakefront Living & Enjoy Nature On This Private Friendly Street. All TTC Assets Available, Waterfront Trail, Shops, Schools, Library, Rotary Peace Park W/ Tennis, Baseball, Pool 1 Minute Walk Away! Perfect For Busy Professionals Requiring Access To The Downtown Core. AAA Tenants Need Only Apply. Possible Opportunity To Lease Both Upper & Lower Suites! (id:60365)
Lower - 7 Eleventh Street
Toronto, Ontario
Immaculate Direct Waterfront Executive Lease Opportunity. Panoramic View W/ Full Walk Out Of Lake Ontario! Very Desirable New Toronto Neighborhood. Relaxed Lakefront Living & Enjoy Nature On This Private Friendly Street. All TTC Assets Available, Waterfront Trail, Shops, Schools, Library, Rotary Peace Park W/ Tennis, Baseball, Pool 1 Minute Walk Away! Perfect For Busy Professionals Requiring Access To The Downtown Core. AAA Tenants Need Only Apply. Possible Opportunity to Lease Both Lower & Upper Suites. (id:60365)
48 Acorn Avenue
Toronto, Ontario
Charming Bungalow with Income or In-Law Potential in Prime Location!!! Welcome to this fantastic move in ready bungalow offering a perfect blend of comfort, space and unbeatable convenience. The main floor features two generously sized bedrooms, including a spacious primary retreat with a fully double closet, and a bright second bedroom with closet. The inviting living and dining room layout flows effortlessly into a sun filled eat-in kitchen, boasting ample counter and cupboard space, perfect for everyday living and entertaining. A separate side entrance leads to a fully finished lower level, offering incredible versatility. Whether you need a full in law suite, another bedroom, a rec room, kids play area or two additional bedrooms, the options are endless. There's also plenty of basement storage and easy access to the outdoors. Step outside to an enormous backyard oasis complete with a dedicated BBQ area, children's play space, and plenty of room for hosting large family gatherings. Location is fantastic! 5 minute walk to Subway or Go station-commuting is a breeze! Walk to Farm Boy, shops, and enjoy quick access to major highways. This home has it all-charm, space, flexibility, and future potential. Don't miss this gem-an exceptional opportunity in an unmatched location!! (id:60365)
Ph416 - 300 Manitoba Street
Toronto, Ontario
Live the Loft Life!You want Bold, Bright & Unique, welcome to this Rarely Offered, Fully Transformed NYC-Style Hard Loft Perched on the Penthouse Level of Mystic Pointe Lofts in Mimico. Formally The McGuinness Distillery, This 2-Storey with 17FT Ceiling Height Showpiece Blends Industrial Charm with Modern Luxury. Offering Over +1,200sf of Brilliantly Re-Designed Floor Plan Living Space.South-Facing Floor-to-Ceiling Windows, & One of Only a Handful of Lake-View Units in the Building, This Sun-Drenched Space was Crafted to Impress & Entertain. Professionally Reimagined by an Interior Designer, it Features 3 Spacious Bedrooms, 2 Spa-Inspired Washrooms, Sleek Open Riser Stairs, Dramatic Glass Railings, & Hidden Wall Lighting Accents that Elevate Every Corner.The Chefs Kitchen Boasts a Large Eat-in-Island, Newer Appliances, and Ultra Modern Ceiling Lighting Thru/out. A Massive Walk-in-Closet Enough to Support Any Shoe Enthusiast, Additional Large Storage, Gas Fireplace and a Massive Ceiling Fan on 17ft Smooth Ceilings Add to its Character. Parking with its Attached XL locker are Conveniently Located on the Same Level as the Unit-No Elevator Needed for Groceries! Perfect for a Style-Forward Couple or Remote-Working Professionals Who Value & Crave Ample Space, Light, and a Bold Design Statement with Luxury in mind.This is Your Ultra-Rare Opportunity to Own a True NYC-Style Loft with a Toronto Address. Seller is RREA. Fully Updated in 2025...even Brand New furnace & AC! SELLER OPEN TO VTB option with low rate (id:60365)
3 Hartsdale Drive
Toronto, Ontario
Welcome To This Beautifully Updated 3 + 1 Bedrooms, 3 Bathroom Bungalow Located In Richmond Gardens, Within The Highly Regarded Father Serra And Richview Collegiate School District. The Main Floor Features A Bright And Spacious Living And Dining Room With A Wood-Burning Fireplace, An Eat-In Kitchen With A Breakfast Area And Walk-Out To A Private Backyard, And Three Spacious Bedrooms Including A Primary With Its Own Walk-In Closet And Ensuite Bathroom. The Finished Basement With Above-Grade Windows Offers Exceptional Additional Living Space, Complete With A Large Recreation Room And Second Fireplace, A Fourth Bedroom, An Additional Bathroom, Plus A Rough-In For A Kitchen And A Bar Area Perfect For Entertaining, Extended Family Living, Or In-Law Potential. A Double Car Garage And Oversized Driveway Provide Ample Parking, While The Location Delivers Both Prestige And Convenience. Close To Parks, Shopping, Transit, Major Highways, The Airport And Quick Access To The UP Express And GO Train. A Rare Opportunity To Own A Home That Blends Comfort, Class, And Convenience In One Of Etobicoke's Most Desirable Neighbourhoods. Don't Miss This Fantastic Opportunity. (id:60365)
2292 Eighth Line
Oakville, Ontario
Sitting on a rare 242 deep ravine lot with a separate entrance, this spacious bungaloft offers two bedrooms on the main floor including a master suite. All washrooms have been fully renovated, and the entrance features elegant marble flooring. With over 4,600 sq. ft. of finished living space, the home includes a basement with a second kitchen perfect for rentals or multigenerational living. Inside youll find soaring ceilings, a gourmet kitchen, designer lighting, fresh paint, and a high-efficiency tankless heater. Outside, enjoy an oversized deck with gazebo, veggie garden, and breathtaking ravine views. Prestigiously located in Iroquois Ridge North near top schools, parks, trails, and shopping. (id:60365)


