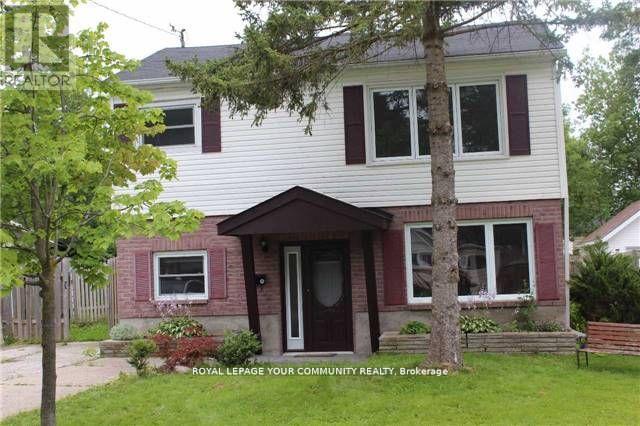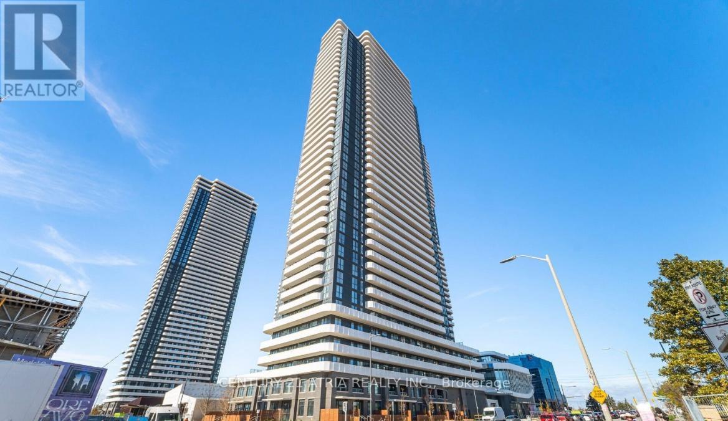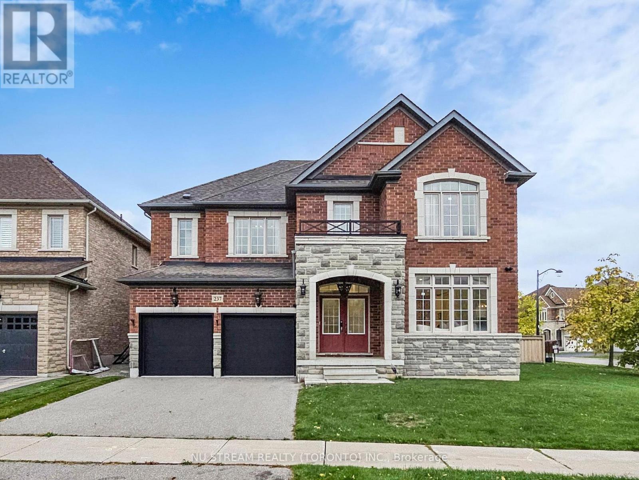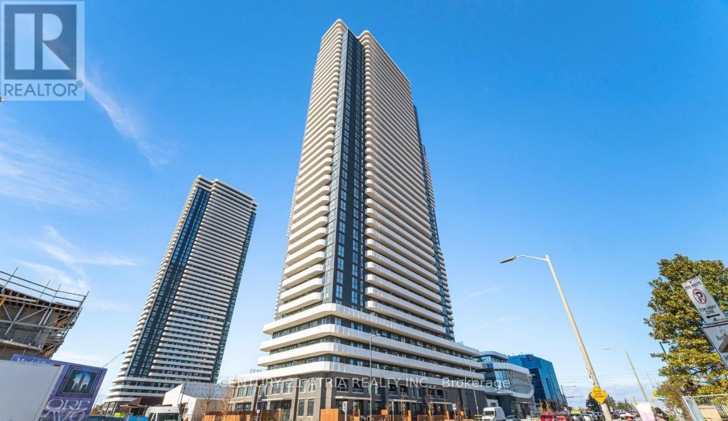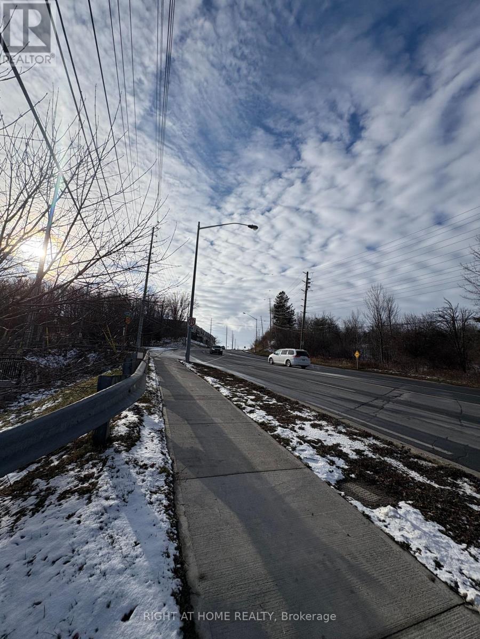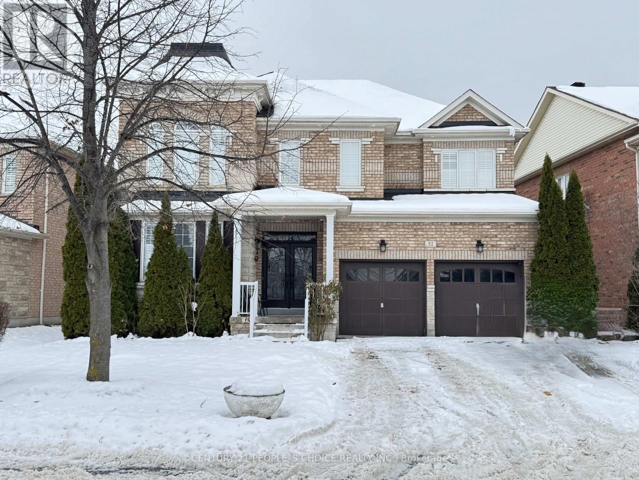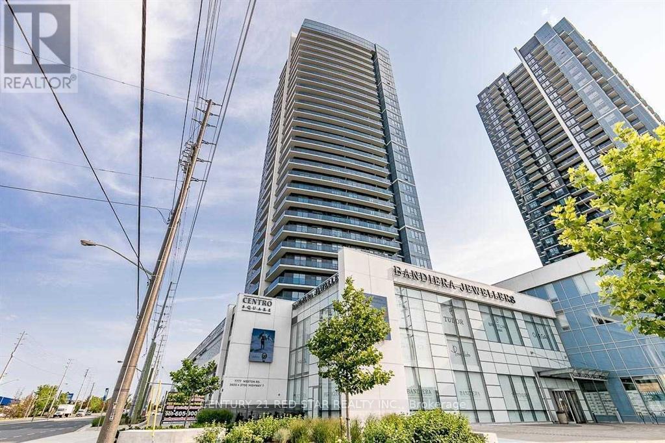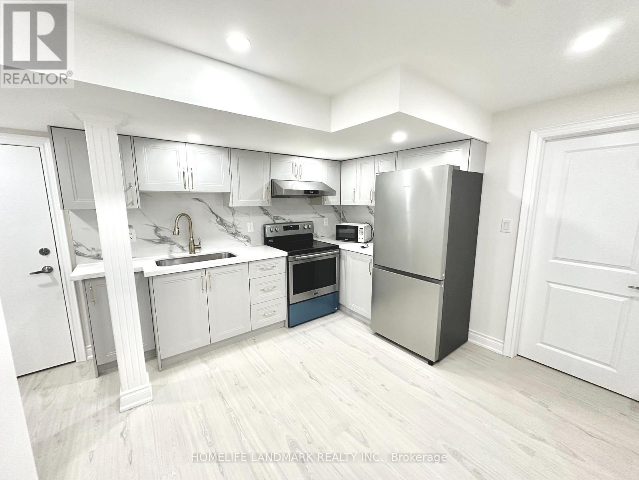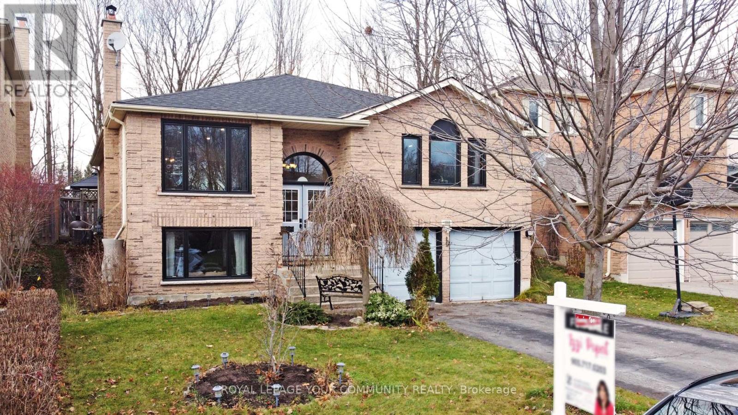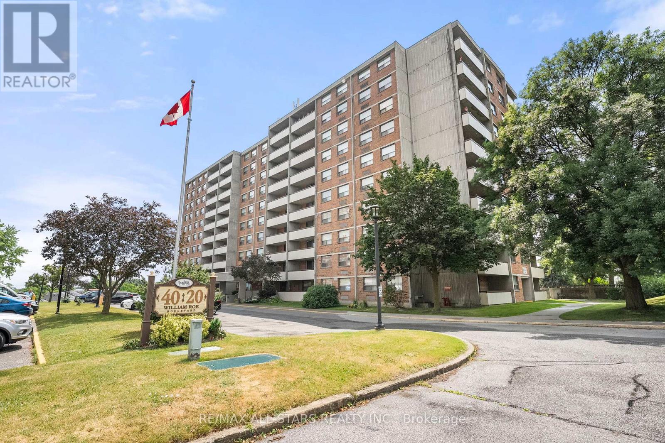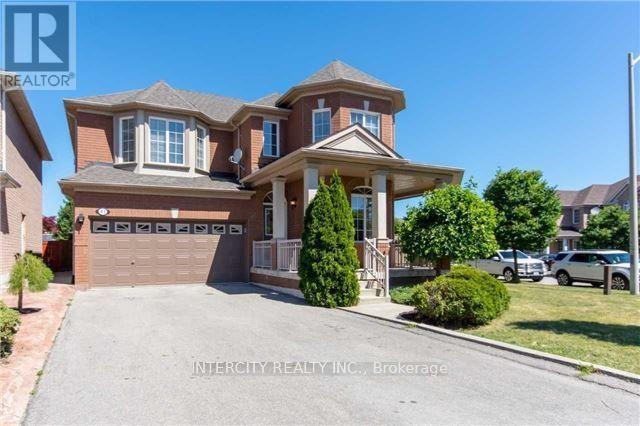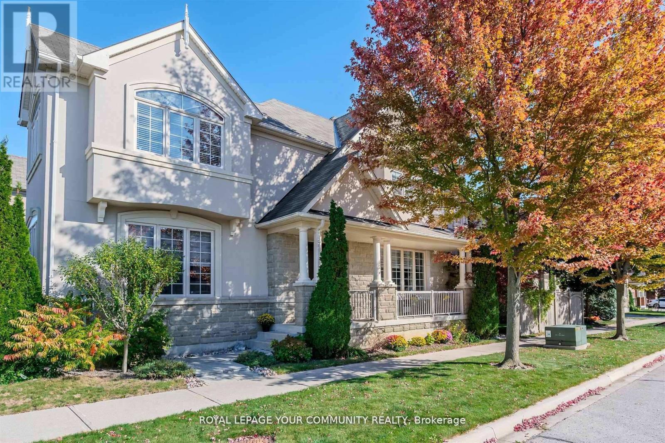303 Kenwood Avenue
Georgina, Ontario
Spacious And Bright 2 Storey 4 Bedroom 2 Bathroom Home in Desirable South Keswick! Walk to Lake/Beach. View the Sunsets From Upper Deck! Large Updated Kitchen. Has Breakfast Bar and Stainless Steel Appliances. 2 Updated Baths, 1-3Pc, 1-4pc, Laundry on Upper Level! Updated Windows. New Washer and Dryer. Updated Dishwasher, Furnace & A/C. Living Room has Walkout to Fully Fenced Yard. Minutes From Lake. Kitchen Back Splash (id:60365)
3711 - 8 Interchange Way
Vaughan, Ontario
Experience Luxury Living in Vaughan's Landmark Master-Planned Community - Grand Festival Condos By Menkes! This 1 Bedroom + Den, 1 Full Bath (Model: Sydney 543). This unit features a bright and functional open-concept layout with floor-to-ceiling windows, 10 ft Ceiling, stone countertops, and integrated appliances. Amenities including a fully equipped fitness Gym, party lounge, BBQ terrace, and24-hour concierge. Convivence location: Minutes walk from the VMC subway station and public transit, minutes drive to Hwy 400, Hwy 407. Close to Vaughan Mills, IKEA, Costco, restaurants, Canada's Wonderland, Theatre. Easy access to York University. (id:60365)
237 Upper Post Road
Vaughan, Ontario
Premium Large Corner Lot in Quiet & High-end Patterson Neighbourhood. Steps to Pond & Ravine and Brand New Community Center/Library. This home features freshly painted interiors and hardwood floors throughout, offering a warm and inviting atmosphere. The main floor includes a private office, perfect for working from home and a convenient laundry room.The modern kitchen is designed for both function and style, showcasing granite countertops, a large centre island, and plenty of built-in pantry space. The family room with a cozy gas fireplace looking directly to the spacious backyard, ideal for entertaining or relaxing. Upstairs, the primary bedroom offers a walk-in closet with custom-built cabinets and a luxurious ensuite. The second bedroom has ensuite bathroom and a walk-in closet with custom-built cabinets. Third and forth bedrooms are connected with a Jack and Jill bathroom. All bathrooms feature elegant marble countertops. The large backyard provides endless possibilities for gardening and play. Great schools such as St. Theresa of Lisieux CHS, Stephen Lewis Secondary School. Security System with 10 Cameras. (id:60365)
4801 - 8 Interchange Way
Vaughan, Ontario
Experience Luxury Living In Vaughan's Landmark Master-Planned Community - Grand Festival Condos By Menkes! This 1 Bedroom + Den, 2 Full Bath (Model: Nairobi 583). This unit features a bright and functional open-concept layout with floor-to-ceiling windows, 9 ft Ceiling, stone countertops, and integrated appliances. Amenities including a fully equipped fitness Gym, party lounge, BBQ terrace, and24-hour concierge. Convivence location : Minutes walk from the VMC subway station and public transit, minutes drive to Hwy 400, Hwy 407. Close to Vaughan Mills, IKEA, Costco, restaurants, Canada's Wonderland, Theatre. Easy access to York University. (id:60365)
5991 Rutherford Road
Vaughan, Ontario
Exceptional redevelopment opportunity in a high-growth Vaughan location. Rare oversized lot positioned at a major intersection, surrounded by recent new developments. This property presents strong potential for builders and land developers seeking a strategic site in a rapidly evolving area. Buyer to conduct their own due diligence regarding zoning, permitted uses, and development potential. (id:60365)
52 Smoothwater Terrace
Markham, Ontario
4 Bedrooms, 2827 sqft excluding Bsmt, East facing all Brick Detached Home on a wide Ravine lot facing the creek, no sidewalk with total 6 Car parking. The House w/ no carpet, Hardwood floor on main, and Oak stairs, Foyer w/ Granite Floor. Custom double front door (2021), Furnace & A/C (2021), Roof (2022). Open to above sun filled Family room w/ multi-level Window. Kitchen with Granite Counter s/s appliances, Custom paint, Modern light fixtures, California shutters T/O, main floor Laundry, and updated bathrooms. Finished Bsmt w/ Rec room+Den, and 3 Pc Bath. Basement can be converted into a 2 Bdrm In-law suite. House situated on a quiet street, and conveniently close to Schools, Shopping's, Hospital, Hwys, and Parks. (id:60365)
2311-B - 3700 Highway 7 Road
Vaughan, Ontario
Stunning, Spacious, and Bright 2 Bedroom, 2 Washroom, 9 Ft Ceiling Corner Unit With Fabulous Views On The 23rd Floor in the Amazing Centro Square Condos. Laminate Flooring Throughout. Custom Window Coverings Plus Custom Closet Organizers. Indoor Pool, Party Room, Guest Suites, Plenty Of Visitor Parking, Concierge, and Security 24/7. Walking Distance To Transit, Near Subway, 400/401/407 Hwys. State Of The Art Amenities. Walk To Shops & Malls. (id:60365)
Bsmt - 111 Prairie Rose Drive
Richmond Hill, Ontario
Move-in ready, newly renovated two-bedroom basement apartment with a private walk-up entrance.Only 5 minutes to Hwy 404, offering quick and easy transportation. Both bedrooms come with private ensuite full bathrooms, ensuring exceptional comfort and privacy. The unit also includes an exclusive ensuite laundry and one dedicated driveway parking space. Perfectly located just minutes from top-ranking schools, the Richmond Green Community Centre, Costco, restaurants, and healthcare facilities. Within multiple high-ranking school zones, including Richmond Green S.S., Alexander Mackenzie H.S. (IB & Arts Programs), Bayview H.S. (IB), and more. Featuring modern upgrades, luxury finishes, and an unbeatable location, this suite is ideal for couples, students, or young families seeking a comfortable, private, and high-quality living environment. Wi-Fi included. Tenant insurance required. (id:60365)
188 Kemano Road
Aurora, Ontario
Charming 3 Bdrm Raised Bungalow in desirable N/W Aurora on a fabulous street backing onto trees and park. Bright living & dining rooms with hardwood floors, spacious eat-in kitchen with walk-out to deck, stone patio & in-ground pool. Main Floor Primary With Walk-out To Deck, pool and backyard - perfect for summer fun. Lower-level family room with fireplace & above-grade windows. In-law suite offers 2 bedrooms, kitchen, 3-pc bath & sep entrance from garage. Landscaped, fully fenced private backyard with tumbled stone patio and in-ground pool. Cedar deck, some updated windows, crown molding thru-out, apron sink in the kitchen, pot lights, garage access to house. A fantastic opportunity to transform this solid raised bungalow into your dream home - a true gem with unlimited possibilities in a coveted neighbourhood. Walking distance to Aurora's beautiful trails, schools, transit and shops on Yonge St. (id:60365)
410 - 20 William Roe Boulevard
Newmarket, Ontario
Welcome to 20 William Roe Unit 410! Bright & Spacious 2 bedroom that's been freshly painted with newer laminate flooring throughout, and bath fitter surround in 4 piece bath. Enjoy the views of beautiful Old Newmarket sitting on your sunny and spacious private balcony. Large in suite laundry room provides convenience & extra storage. Many building amenities available. Excellent location, close to transit, Upper Canada Mall, trails, Fairy Lake and all amenities. Perfect unit to get yourself into the market or for downsizers. Two pictures are virtually staged. (id:60365)
43 Crew Crescent
Vaughan, Ontario
Columbus Trail Subdivision in Maple ** Whole house for lease ** 2 New Kitchen & 4 new bathroom ** Basement apartment has a separate entrance ** Interlock backyard w/covered BBQ Area. (id:60365)
7 Sequin Drive
Richmond Hill, Ontario
**Beautifully Updated 4-Bedroom Family Home In the Heart of Richmond Hill**Welcome to 7 Sequin Dr. A warm and inviting 2 storey home tucked into one of Richmond Hill's most Desirable family -friendly communities. This Beautifully maintained Home blends modern updates, thoughtful design, and comfortable everyday living.Step inside to a bright open layout featuring newly renovated Kitchen, powder rm, and laundry/mud rmPerfect for busy families and those who love to entertain. The main floor offers stylishly decorated spaces with custom feature walls in both the living rm and family rm, creating a magazine-worthy backdrop for gatherings and relaxation.Upstairs, you'll find 4 spacious bdrms , including a light filled primary suite and generous secondary rm ideal for children, guests, or a home office.Located minutes from top rated schools, parks, trails, transit and all amenities.This home offers comfort, connection and convenience in one.Move in ready and waiting for its new chapter. (id:60365)

