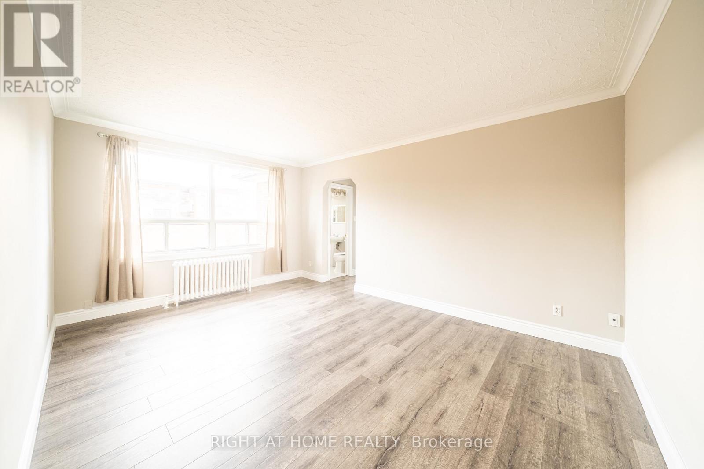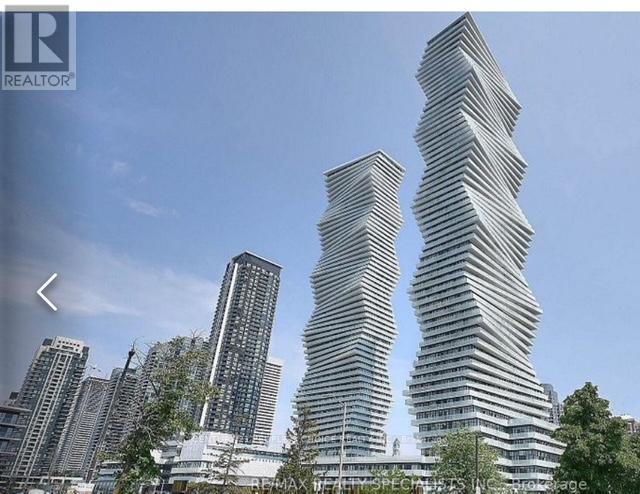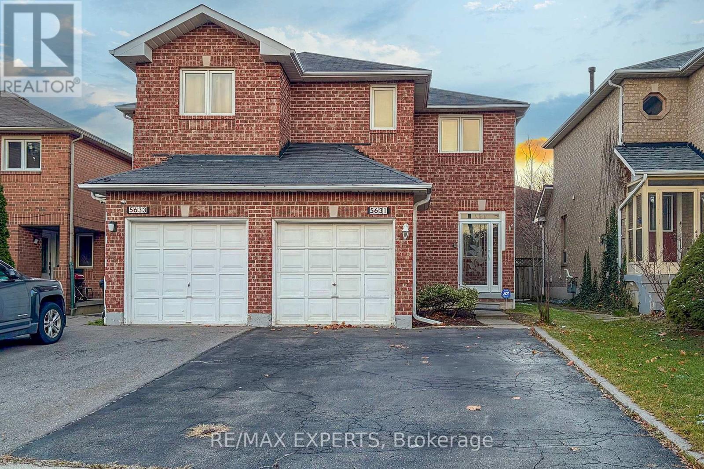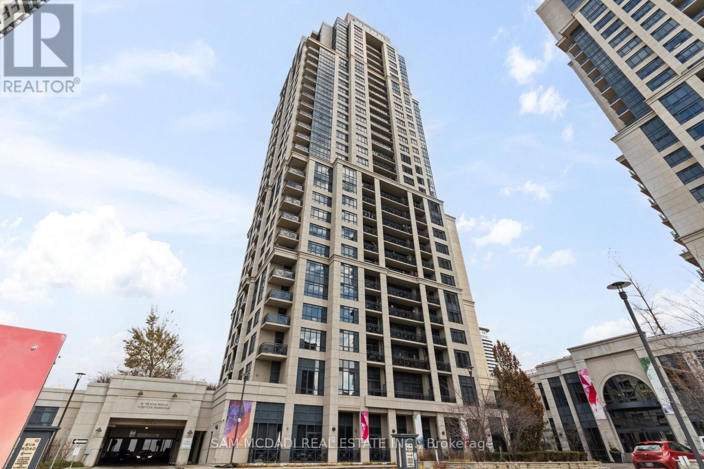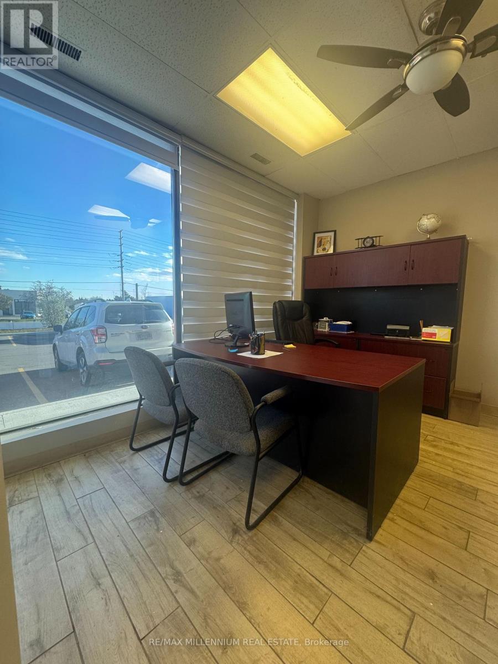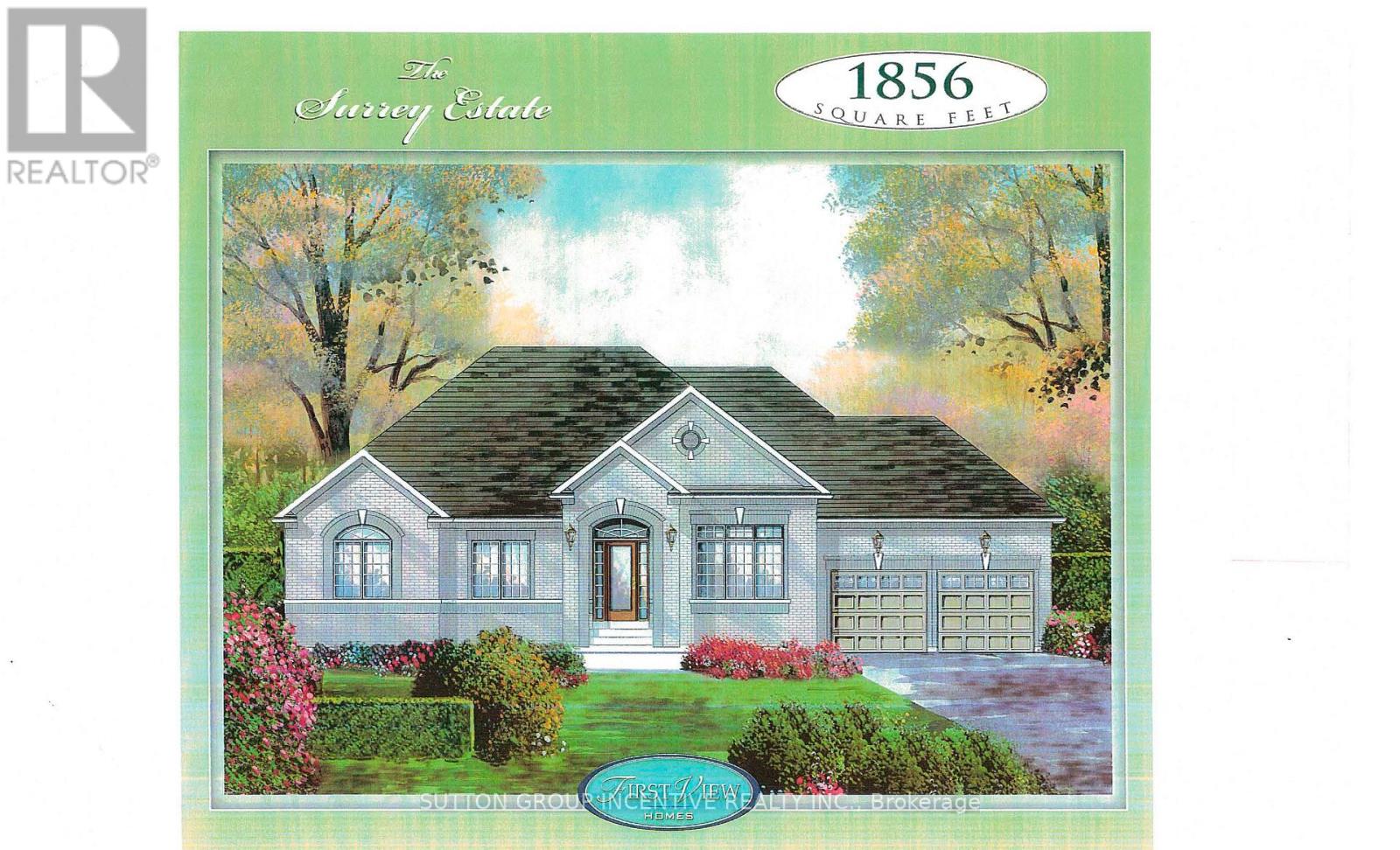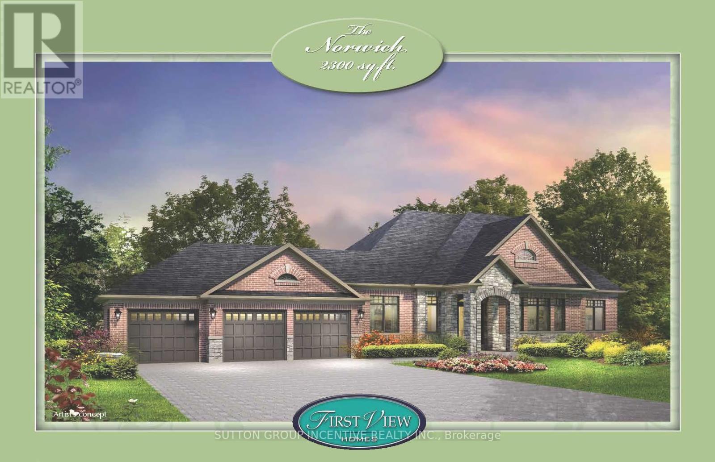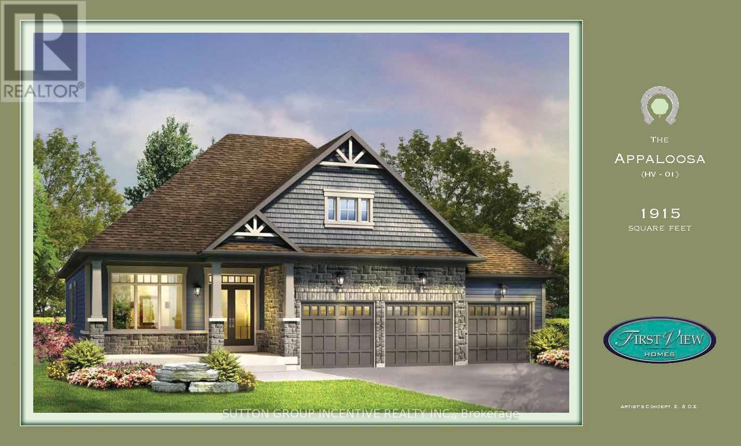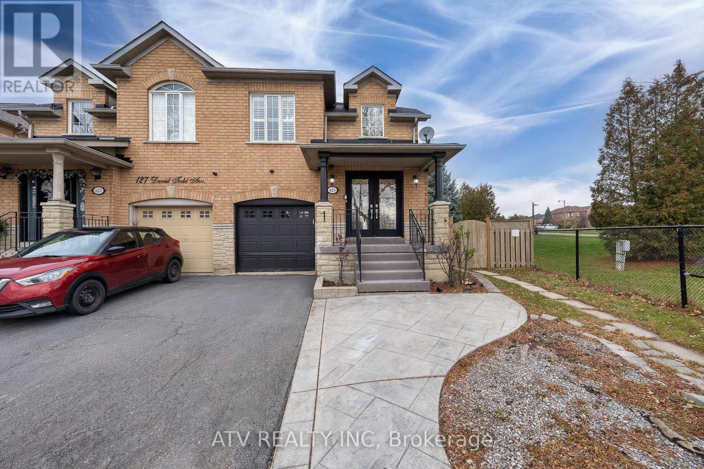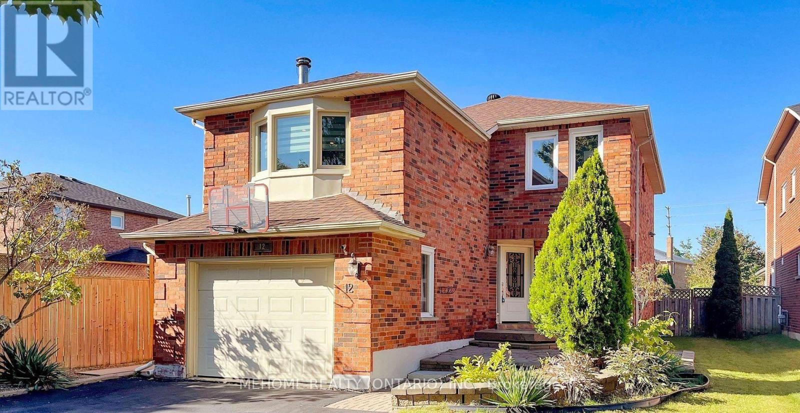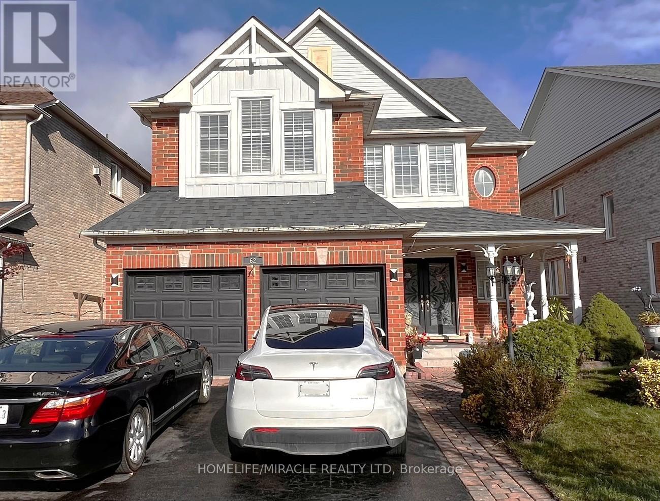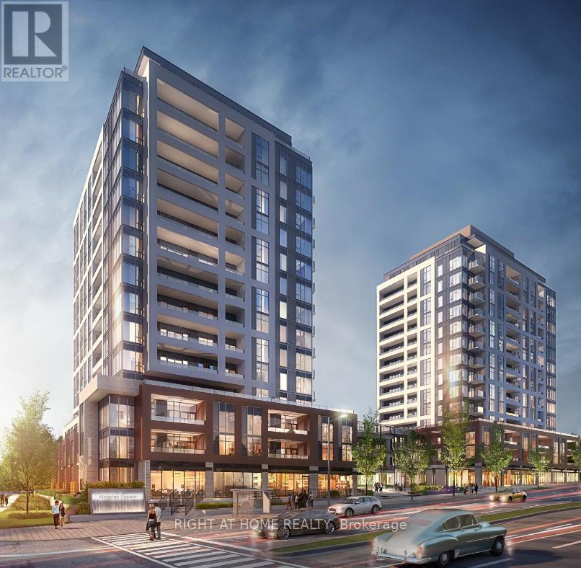9 - 352 Lakeshore Road W
Mississauga, Ontario
Check out the virtual tour. This bright, clean and spotless 2 bedroom upper level apartment in a well managed multiplex in the heart of Port Credit. Recently painted and move in ready, the suite features an eat-in kitchen, a large living room with generous windows, and spacious corner bedrooms with closets on the quiet side of the building. 2nd outdoor parking spot available for $50/month, and an onsite locker provides extra storage. Rent includes heat, hydro, water, 1 parking spot and locker. Bring your own AC unit. Onsite coin laundry is available for residents. About the area: Port Credit is one of Mississauga's most vibrant and walkable neighbourhoods, set along the north shore of Lake Ontario at the mouth of the Credit River. The community offers a lively waterfront with marinas, a public boat launch, waterfront trails and parks, plus a village-like main street filled with restaurants, coffee shops, boutiques and year round festivals.The Port Credit GO Station provides quick access to downtown Toronto, and local transit routes connect easily to nearby neighbourhoods. Residents enjoy scenic shoreline paths, the iconic lighthouse, expansive green spaces and a welcoming small town atmosphere that continues to thrive as new residential and retail development adds even more convenience to the area. (id:60365)
408 - 3883 Quartz Road
Mississauga, Ontario
This 2 Bed, 2 Bath With 18 FEET CELING. Luxury Living In M City's Iconic Building. This Unit Includes Quartz Kitchen Counter Top With Stainless Steel and Integrated Appliances, Modern Bathrooms And Large Living Space. Condo Amenities: 24 Hour Security, Fitness Centre, Party/Events Space, Playground For Children And More. Residents Are Treated To A Four-Season Outdoor Amenity Space Including Hotel-Style Saltwater Pool And Rooftop Skating Rink - A First For The GTA.You Will Enjoy The Abundance Of Natural Light Through The Floor To Ceiling Windows. 1 Parking Included. Situated In The Vibrant Heart Of Square One, You're Just Moments Away From Celebration Square, Square One Shopping Centre, Sheridan College, And A Variety Of Dining And Entertainment Options. (id:60365)
5631 Cortina Crescent
Mississauga, Ontario
Welcome to 5631 Cortina Crescent! A bright and well-maintained 3-bedroom, 3-washroomsemi-detached home located in one of Mississauga's most sought-after neighbourhoods. This lovely home features wood flooring on the main level, a spacious living and dining area, and a modern kitchen with stainless steel appliances, backsplash, and ample cabinet space. The primary bedroom offers a 4-piece ensuite and his & her closets. Enjoy the professionally finished basement with a large recreation area and full washroom - perfect for family gatherings or a home office. The property also includes an extended driveway and a fully fenced backyard for outdoor entertaining. Conveniently located close to top-rated schools, parks, shopping, transit, and easy access to Hwy 401, 403 & 407. Must See! (id:60365)
630 - 2 Eva Road
Toronto, Ontario
Welcome to Unit 630 at 2 Eva Road in West Village Condos, Etobicoke. This bright and thoughtfully designed 1-bedroom, 1-bathroom suite offers a functional open-concept layout perfect for comfortable urban living. The modern kitchen, equipped with a full set of Whirlpool and GE appliances, overlooks the dining and living area, creating a seamless flow throughout the unit. The living room opens to a private balcony, allowing ample natural light to fill the space. The primary bedroom features a large window, carpet flooring, and a spacious closet. Additional highlights include a 4-piece bathroom, in-unit laundry, and 1 underground parking spot. Residents enjoy access to excellent building amenities, including a gym, indoor pool, concierge, party room, and visitor parking. Perfectly situated, the building is steps from everyday essentials such as grocery stores, restaurants, cafés, and medical centres. Commuting is a breeze with nearby public transit stops and quick access to Kipling and Islington Stations, both under 10 minutes away. Drivers will appreciate the effortless connectivity provided by the adjacent Highway 427. Families will love the proximity to several elementary, middle, and high schools, along with plentiful parks, green spaces, and community services. A fantastic opportunity to own a bright, well-kept unit in a well-connected Etobicoke community. (id:60365)
1079 Britannia Road E
Mississauga, Ontario
Discover the perfect blend of office and industrial space with this 1,800 sq. ft. commercial unit, strategically located in the heart of Mississauga near Dixie Road and Highway 401, with seamless access to Highways 401, 403, 407, and 410. Designed for versatility, the unit offers a functional layout with 75% warehouse and 25% separated office space, featuring a 10 ft rear drive-in door for efficient loading and deliveries. The interior is equipped with two washrooms, an AC unit, and a large gas heater to ensure year-round comfort. Parking is abundant with two reserved front spaces, eight rear spaces, and ample customer parking. With E2-42 zoning permitting a wide variety of mixed uses, this property presents an exceptional opportunity for businesses seeking a modern, accessible, and high-demand location to grow and thrive. The lease structure includes the landlord covering maintenance and taxes (TMI included) Tenant is responsible for Utilities. This space is perfect for warehousing, light industrial, distribution, or hybrid office-warehouse operations, making this truly a rare find in Mississauga's competitive market. Open to some automotive such as Tinting and Detailing, however, No Mechanic or autobody work. Don't miss this great opportunity to lease a clean space with great roadside exposure. (id:60365)
Lot 14 Davis Way
Springwater, Ontario
Springwater Developments is our newest site in Anten Mills, located on Davis Way, 1 km. north of our existing site on Cottonwood Street. The site consists of 14 large lots from 1/3 acre to 2.38 acres, on a quiet street, which is easily accessible from Wilson Drive. We are currently offering 4 popular smaller bungalows with 2 car garages, ranging is size from 1328 sq.ft. to 1856 sq.ft. Larger bungalows as well as 2 storey homes are also available. The street is serviced by natural gas, municipal water, and waterloo biofilter septic systems. High speed internet is available on the Bell fibre network. Earliest occupancies will be April-May 2026. The deposit is 10% of the sales price payable over 5 months. The builder will accommodate floor plan changes , so if you don't see something you like, give me a call or visit me on Cottonwood Street any Saturday or Sunday from noon to 4 PM. (id:60365)
Lot 3 Cottonwood Street
Springwater, Ontario
Build this popular 2300 square foot bungalow with 3 car garage by First View Homes, on a large 1/2 acre lot in prestigious Anten Mills Estates. This floor plan has 3 bedrooms and 2 1/2 baths, as well as a study, for the growing number of people who work from home. Also, the builder will accommodate modifications to suit your particular lifestyle. There are a variety of bungalow and 2 storey models to choose from, and all lots are large enough to accommodate an inground pool. Homes will be ready for occupancy in the spring of 2026. Lots of this size (98.5' x 213') are becoming extremely rare, so take the 10 minute drive from Barrie and see what rural country living has to offer. **Deposit is 10% over 5 months** (id:60365)
Lot 2 Cottonwood Street
Springwater, Ontario
Build this popular 1915 square foot bungalow with 3 car garage by First View Homes, on a large 1/2 acre lot in prestigious Anten Mills Estates. This is one of our most popular floor plans and you can make modifications to suit your particular lifestyle. There are a variety of bungalow and 2 storey models to choose from, and all lots are large enough to accommodate an inground pool. Homes will be ready for occupancy in the spring of 2026. Lots of this size (98.5' x 213') are becoming extremely rare, so take the 10 minute drive from Barrie and see what rural country living has to offer. **Deposit is 10% over 5 months** (id:60365)
125 David Todd Avenue
Vaughan, Ontario
Stunning 4+1 Bedroom, 4 Bath Semi-Detached Home In The Desirable Neighborhood Of Sonoma Heights. Situated On An Extra Wide Corner Lot, This Home Offers An Amazing Curb Appeal And A Gorgeous Spacious Interior To Design As You Desire. The Main Floor Features A Double Door Entrance, Formal Living/Dining Area, A Sun Filled Family Room, And A Modern Kitchen With Ample Cabinetry, Granite Countertops, Stainless Steel Appliances, Custom Backsplash, And A Spacious Breakfast Area With Walk-Out To The Yard. A Main Floor Powder Room And A Convenient Laundry Room With Direct Access To The Garage. The Second Floor Offers A Large Primary Bedroom With A 4-Piece Ensuite And Walk-In Closet, Plus Three Additional Generously Sized Bedrooms And A Full 4-Piece Bathroom With Large Closets And Large Windows. The Finished Basement Offers A Separate Entrance, Extra Bedroom, Large Living Area, Kitchen, 3-Piece Bathroom, Second Laundry Room, And Plenty Of Storage, Ideal For In-Law Suite Or Income Potential. Glamorous Flooring Throughout Creates A Seamless And Modern Look Across All Levels. Ready To Move In! Minutes To Great Amenities Such As Schools, Restaurants, Parks, Transit, Highways 427, 400, And 407 & Much More. (id:60365)
12 Milton Place
Vaughan, Ontario
Welcome To This Stunning Property Located on a Premium Deep Lot Offering Comfort And Desirable Features! This Gem Features a Legal Basement Apartment with separate entrance, 1 bedroom, full kitchen, 3-pc bathroom and its own laundry room. Walking Distance to Rutherford Go Station. Minutes to Hospitals, Vaughan Mills, Transit and Wonderland! Dont Miss Out! Tenant Responsible For Snow Removal & Salting On Side Way And Tenant Car Space (id:60365)
62 Vitlor Drive
Richmond Hill, Ontario
Welcome to this beautifully maintained 4-bedroom, 3.5-bath detached home located in the heart of prestigious Oak Ridges, one of Richmond Hill's most sought-after neighborhoods. This bright and spacious home offers over 2,700 sq. ft. of elegant above grade living space with a functional open-concept layout, high ceilings, and large windows that fill every room with natural light.Main Features:Open-concept living and dining areas perfect for entertaining or family gatherings Modern kitchen with stainless steel appliances, granite countertops, and a center island Cozy family room with gas fireplace Primary suite with a walk-in closet and 5-piece ensuite Three additional spacious bedrooms with ample closet space Convenient main-floor laundry Double-car garage and private driveway Beautifully landscaped front and well manicured backyard with cedar hedge for privacy Located on a quiet, family-friendly street just minutes from Lake Wilcox Park, top-rated schools, transit, grocery stores, and Hwy 404/400. Backs on to conservation, pond & trails providing full privacy and mesmerizing sunset views.Professionally Finished Basement with 4 Piece Bath & Nanny Quarter. Absolutely Gorgeous No smoking; small pets negotiable.A perfect place to call home for a growing family or professionals seeking comfort and convenience in a prime Richmond Hill location. (id:60365)
A215 - 705 Davis Drive
Newmarket, Ontario
Absolutely loved this unit the moment you walk in. The space feels bright, modern, and extremely well-designed. The 1 + Den layout is perfect-the den is large enough very comfortable home office. The south-facing exposure brings in beautiful natural light all day.The kitchen looks sleek with its quartz counters, stainless steel appliances, and clean finishes. The ceilings feel high, and the laminate flooring throughout gives it a stylish, upscale look. The balcony is a huge bonus, making it feel private and peaceful.The location is unbeatable-steps from Southlake Hospital, minutes to the GO Train, Highway 404, Costco, Upper Canada Mall, and everything in Newmarket. The building amenities really stand out: a great fitness centre, yoga area, party room, rooftop terrace with BBQ, pet wash station, and plenty of visitor parking.It truly feels like living in a brand-new, resort-style community. Modern, convenient, and very comfortable-a perfect home for professionals looking for quality and convenience." (id:60365)

