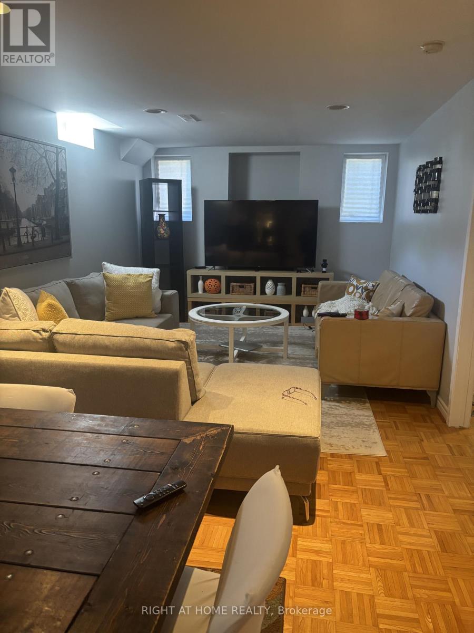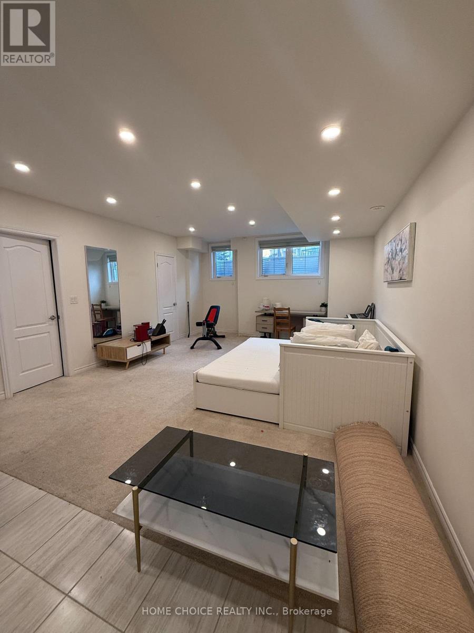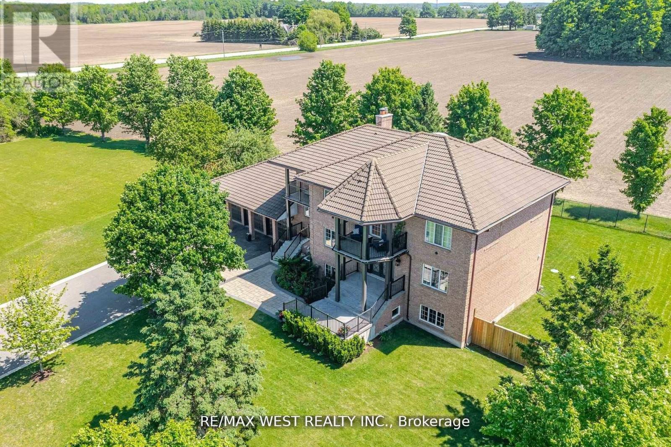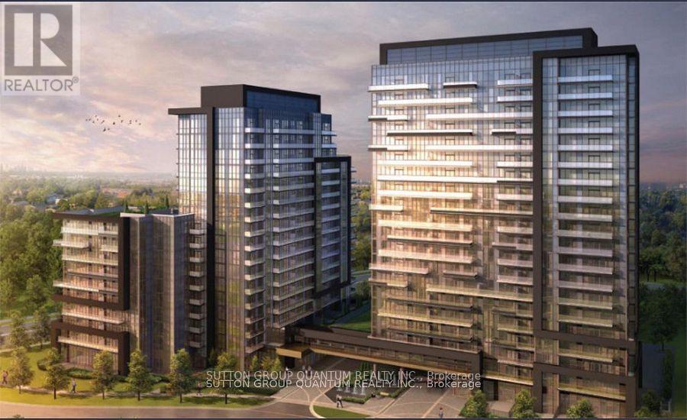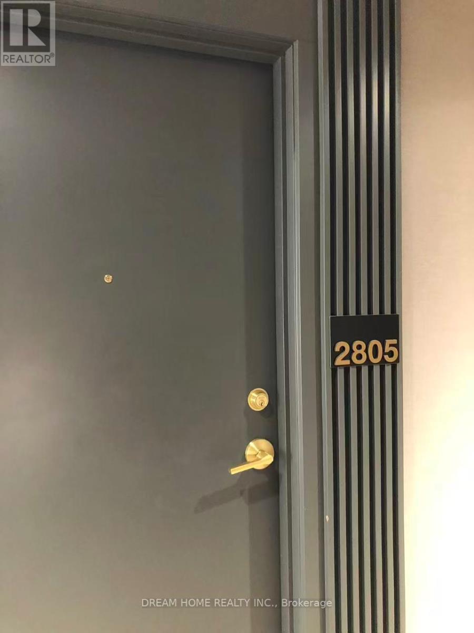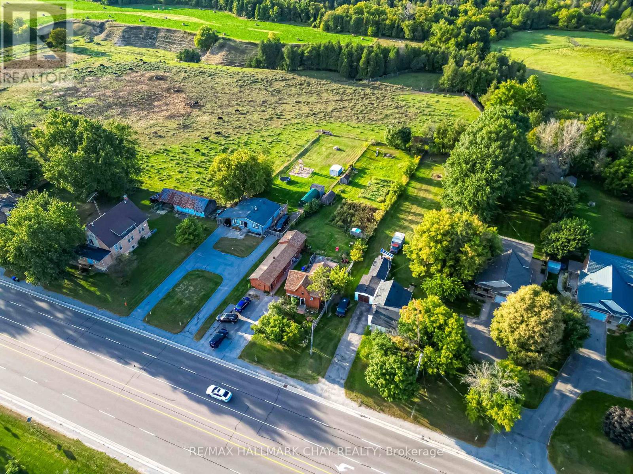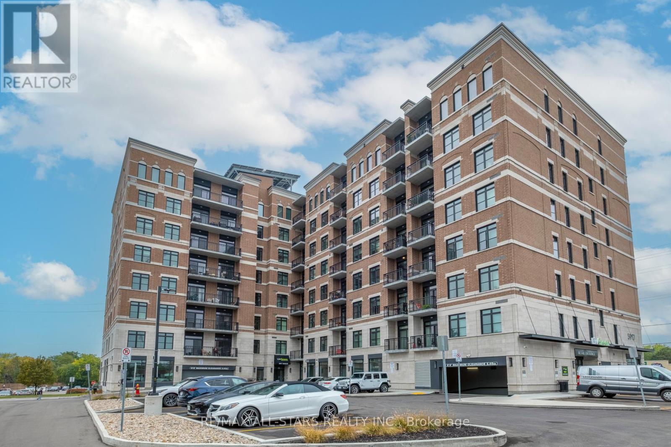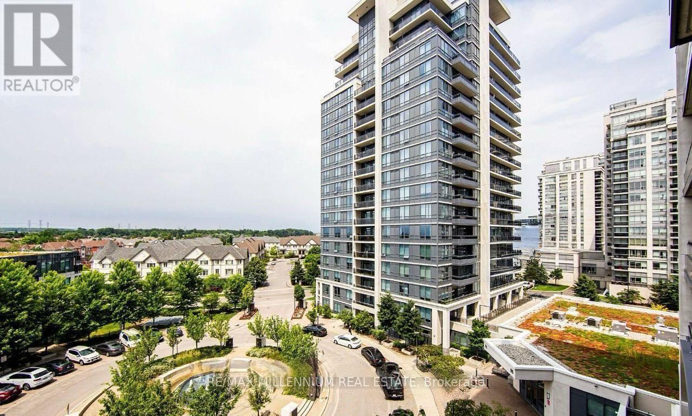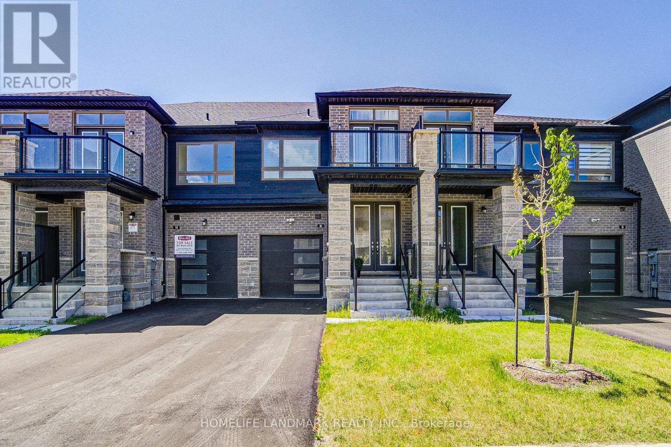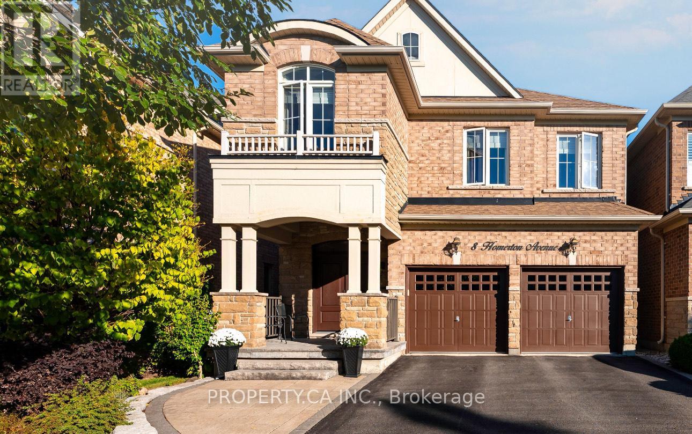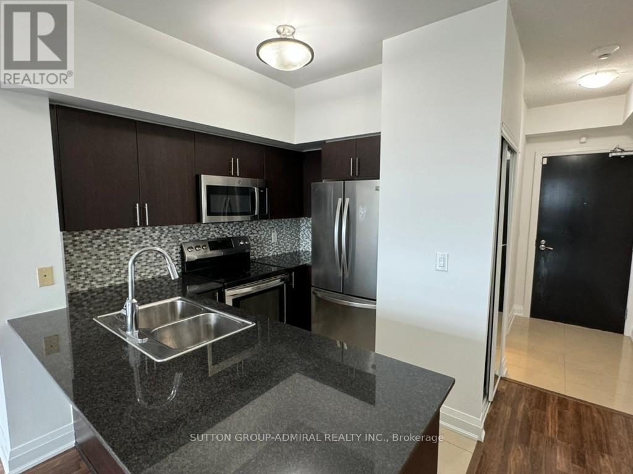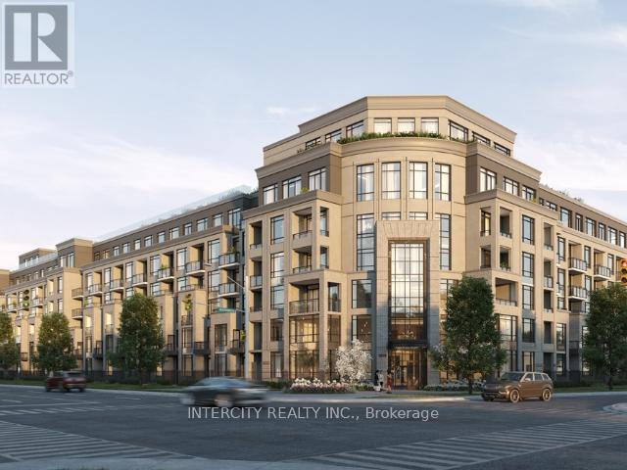Bsmt - 13 Beechgrove Crescent
Markham, Ontario
Spacious, updated basement apartment with separate entrance, 2 bedrooms with one washroom, private ensuite laundry. Clean, updated kitchen with built in appliances (including dishwasher). Hardwood flooring throughout.1 ground parking spot included. Walk to schools, park, shopping mall, plaza, public transit, etc. Quick access to Hwy 407 and Hwy 404. (id:60365)
32 - Basement - 181 Parktree Drive
Vaughan, Ontario
Welcome to this cozy and beautifully maintained furnished bachelor basement apartment at 181 Parktree Dr, Vaughan. This bright and inviting space features large egress windows that fill the home with natural light, creating a warm and comfortable atmosphere. The unit offers a separate private entrance, a well-equipped kitchen, a full washroom, and convenient in-suite laundry. A walk-in closet provides ample storage space, making it both practical and comfortable. Perfectly situated in a quiet and family-friendly neighborhood, this apartment is close to major highways (400, 407, and Hwy 7), Vaughan Mills Mall, and Canada's Wonderland. It's also within walking distance to Maple High School, parks, and a variety of shops and restaurants, offering both convenience and lifestyle. Parking is negotiable. Ideal for a single professional or student seeking a clean, private, and well-connected living space in one of Vaughan's most desirable areas. AAA tenant and needs to consent to single key. No smoking (id:60365)
7 Stewart Crescent
Essa, Ontario
Extremely Rare Offering Prestigious Thornton Estates. Welcome to this exceptional family estate nestled in the highly sought-after Thornton Estates Community. Custom-built with an unwavering commitment to quality, this home showcases superior craftsmanship, luxurious finishes, and architectural elegance throughout.From the moment you arrive, you're greeted by unmatched curb appeal, featuring a clay tile roof, multiple balconies, and a triple car garage. Step inside to discover a grand open staircase, soaring ceilings, and oversized windows and doors that flood the space with natural light.The heart of the home is the gourmet kitchen, thoughtfully designed with a quartz-topped island, high-end appliances, specialty storage drawers, and elegant designer lighting perfect for both everyday living and entertaining.Retreat to the luxurious primary suite, complete with a walk-in closet and a spa-inspired 5-piece ensuite. The professionally finished walk-out basement offers a separate entrance, ideal for multi-generational living or rental potential.Enjoy outdoor living in your fully fenced backyard oasis, complete with a new (2021) heated saltwater pool, expansive patio area, and lush landscaping. Recent upgrades also include a 2021 central AC unit, a ductless AC system with 3 indoor units, a 2022 water softener, and a UV air purification system ensuring year-round comfort and peace of mind.This stunning residence truly has it all too many features to list! Be sure to view the Virtual Tour and 3D Walkthrough for the full experience. (id:60365)
1208 - 20 Gatineau Dr. Drive S
Vaughan, Ontario
Welcome to this bright and spacious 2-bedroom, 2-bathroom corner suite in the prestigious D'Or Condominiums - one of Thornhill's most desirable addresses. Flooded with natural light from floor-to-ceiling windows, this stunning unit boasts soaring 9 ft ceilings, breathtaking panoramic views, and a seamless open-concept layout ideal for modern living. The moment you step inside, you'll be impressed by the expansive living and dining area that flows effortlessly into the modern kitchen. Equipped with full-size stainless steel appliances, an abundance of cabinetry, generous counter space, and a functional centre island, it's perfect for both cooking and entertaining. Additional features include custom window shades throughout, closet, and mirrored sliding closet doors.The generous principal bedroom offers a large walk-in closet and a luxurious spa-like 4-piece ensuite. The second bedroom is well-proportioned and versatile. This exceptional suite also includes one underground parking space and a private locker.Residents of D'Or enjoy resort-style amenities: indoor pool, state-of-the-art fitness centre, party room, 24-hour concierge, guest suites, and more. (id:60365)
2805 - 898 Portgage Parkway
Vaughan, Ontario
Welcome to Transit City Condos. Spacious and modern 2 Bedroom, 2 Bathroom suite at 898 Portage Pkwy, located in the vibrant Hwy 7 & Jane St community, offering comfort, convenience, and exceptional connectivity. This bright south-facing unit features a functional open-concept layout, a sun-filled living and dining area, a sleek contemporary kitchen with built-in appliances, and a spacious private balcony with clear southern views. Enjoy world-class building amenities including a 24-hour concierge, fully equipped gym and fitness centre, indoor pool, basketball court, steam rooms, golf and sports simulator, indoor running track, yoga studio, party and social lounge, games room, theatre room, BBQ area and rooftop terrace, guest suites, business lounges with free Wi-Fi, security, pet spa, and complimentary Rogers internet. Residents benefit from unmatched transit access with direct walking connection to the VMC Subway Station and GO Bus Terminal, providing fast, efficient travel throughout the GTA, including a direct route to Downtown Toronto. This master-planned community also offers the 100,000 sq. ft. YMCA Fitness and Aquatics Centre and the Public Library just steps away, ideal for recreation, health, and learning. Daily errands are effortless with Walmart nearby, plus short drives to Vaughan Mills, Costco, and IKEA. The community's 9-acre park adds valuable outdoor space for leisure and relaxation. Experience a fully equipped, convenient, and modern urban lifestyle in the heart of Vaughan. (id:60365)
6278 Highway 89
New Tecumseth, Ontario
Bright 1 bed, 1 bath duplex apartment for lease in Alliston. All utilities included. Close to schools, parks, Walmart, shopping, and all amenities. Clean, quiet, and ready to move in. (id:60365)
5917 Main Street
Whitchurch-Stouffville, Ontario
Client RemarksModern 2 Bed, 2 Bath Eco-Friendly Condo in the Heart of Stouffville. Welcome to this beautifully designed open-concept condo offering 2 spacious bedrooms and 2 full bathrooms, complete in your exclusive, bright, ground-level premium parking garage. With 895 sq.ft of thoughtfully designed living space plus a private balcony, this eco-conscious home boasts 9-foot ceilings, luxury vinyl wood plank flooring throughout, a sleek kitchen featuring quartz countertops, upgraded cabinetry, and a stylish backsplash.The primary ensuite has been fully upgraded, showcasing a frameless glass standing shower and designer tiles throughout. Enjoy the convenience of in-unit laundry, central air conditioning, and a layout that perfectly balances function and style.Additional building features include a golf simulator and on-site hair salon located in the retail space below perfect for lifestyle and convenience. (id:60365)
1415 - 85 North Park Road
Vaughan, Ontario
Welcome to 85 North Park Road, Suite 1415 - a beautifully maintained 1-bedroom condo in the highly sought-after Fountains at Thornhill City Centre. This bright, meticulously cared-for unit offers an unobstructed west-facing view, allowing you to enjoy breathtaking sunsets from your spacious private balcony.Featuring 9 ft ceilings, an open-concept layout, laminate flooring throughout, and a modern kitchen with granite countertops, this suite delivers both style and comfort. The generous primary bedroom includes a walk-in closet, perfect for everyday convenience.Comes with underground parking.Residents enjoy exceptional building amenities including an indoor swimming pool, sauna, billiards room, party room, fitness centre, guest suites, 24-hour concierge, and more.Perfectly located within walking distance to Promenade Mall, shops, cafés, restaurants, great schools, parks, and public transit. Minutes to Highway 7, 407, and 400, making commuting effortless. Move-in ready, immaculate, and perfectly situated - this is Thornhill living at its finest. (id:60365)
9 Mace Avenue
Richmond Hill, Ontario
Welcome to this beautifully designed,South-Facing upgraded 3-bedroom, 3-bathroom freehold townhouse less than one years old.Offering modern living at its best. Featuring an open-concept layout, bright and spacious principal living rooms,The gourmet kitchen with quartz countertops Boasts Stainless Steel Appliances, Breakfast Bar, and Additional Bar Area, Seamlessly Flowing Into the Family Room With Electric Fireplace and Walkout to the Backyard. The primary suite boasts a walk-in closet and spa-like ensuite bath, while two additional bedrooms a bright with open balcony Space provide ample space for children, guests, or a home office. Enjoy a deep lot with private backyard, new deck and Fence .Parking for 3 vehicles. Located in the sought-after Rural Richmond Hill community, surrounded by parks, trails, top-ranked schools, and just minutes to Highway 404, Gormley GO Station, and all major amenities. A perfect combination of location, lifestyle, and value move in and enjoy. (id:60365)
8 Homerton Avenue
Richmond Hill, Ontario
Welcome to 8 Homerton Avenue - an exceptional family home with over 3000 sq ft of finished space in the heart of Oak Ridges. This beautifully maintained property offers 9 ft ceilings, hardwood floors throughout, and a bright open-concept layout perfect for modern living. The spacious kitchen flows seamlessly into the living and dining areas, creating an ideal space for everyday family life and entertaining. Upstairs features 4 generous bedrooms, including a luxurious Primary suite with a spa-like bathroom and ample closet space. The fully finished basement adds valuable extra living space with a 3-pc bath-perfect for a rec room, home gym, or movie lounge. Located within walking distance to top-rated schools, parks, trails, and just minutes from the vibrant Yonge Street corridor with shops, restaurants, and transit. A turnkey home offering comfort, convenience, and a fantastic family-friendly community. (id:60365)
616 - 20 North Park Road
Vaughan, Ontario
Move in Ready! Bright And Beautiful 1 Bedroom Unit With Unobstructed North Views In High Demand Thornhill Area. Upgraded Kitchen, Granite Countertops, 9' Ceilings, Custom Built In Closet, Laminate Floor And A Spacious Balcony. Well Maintained Building With Tons Of Amenities including 24 hour concierge, indoor pool, gym, party room, visitors parking & more. Walking distance to fantastic elementary and secondary schools. Steps To Promenade Mall, Disera Shops, Walmart, Parks, Bus Terminal, Public Transit & Many Stores And Restaurants. Minutes to highway 407. (id:60365)
124 - 2075 King Road
King, Ontario
Welcome to Suite 124, a beautifully upgraded 1 bedroom den, 2 bathroom residence offering modern style, impressive scale, and ground-floor convenience. With soaring 10-foot ceilings and a thoughtful open-concept layout, this 667 sq. ft. suite feels bright, spacious, and effortlessly inviting. The contemporary kitchen features sleek cabinetry, quartz countertops, and integrated appliances, flowing seamlessly into the living and dining area. The primary bedroom provides a comfortable retreat, while the versatile den is ideal for a home office or guest space. Two full bathrooms add valuable comfort for everyday living. Step outside to your private patio, complete with a dedicated BBQ bib, offering the perfect setting for outdoor dining, morning coffee, or relaxing in your own open-air space a rare luxury in condo living. Residents of King Terraces enjoy access to resort-style amenities, including an outdoor pool, rooftop terrace, modern fitness centre, elegant party lounge, and 24-hour concierge. Suite 124 blends ground-level convenience with upscale finishes and a private outdoor oasis - a standout opportunity for refined rental living. (id:60365)

