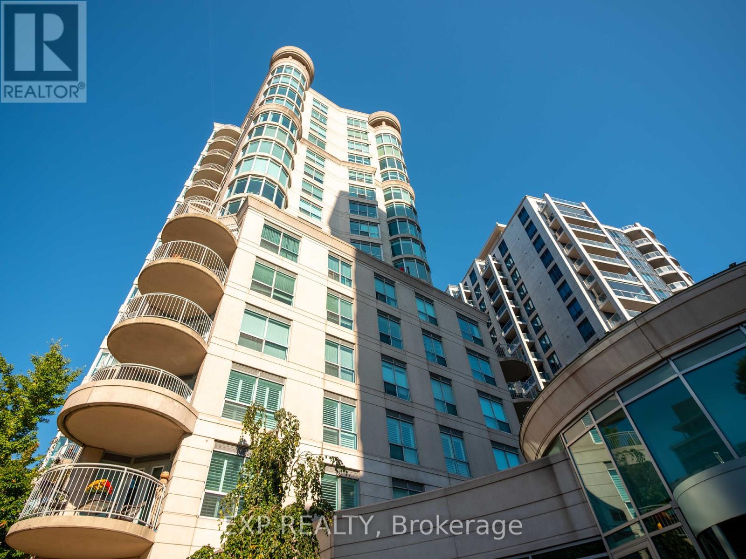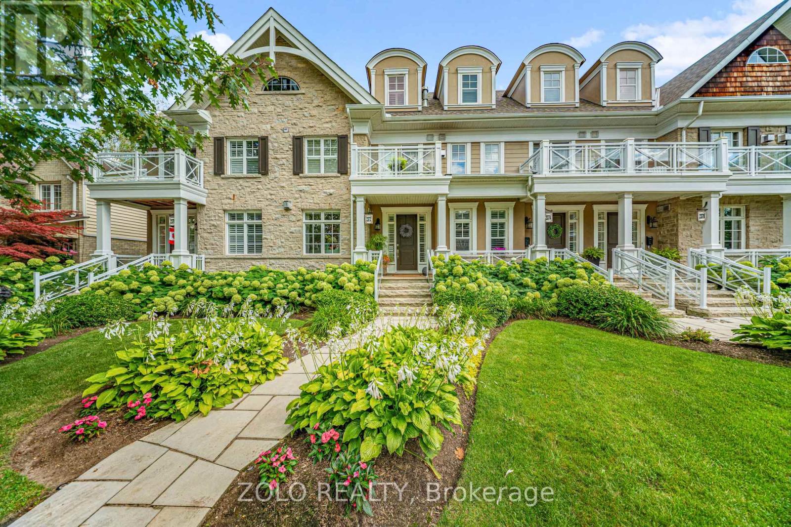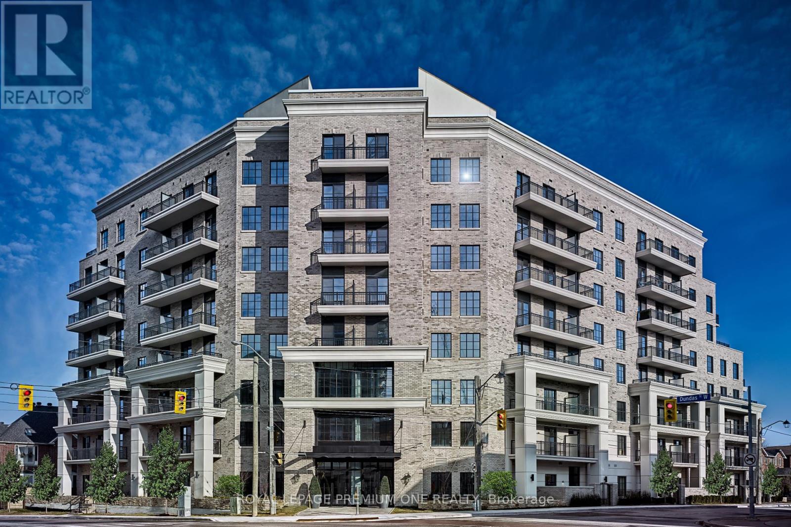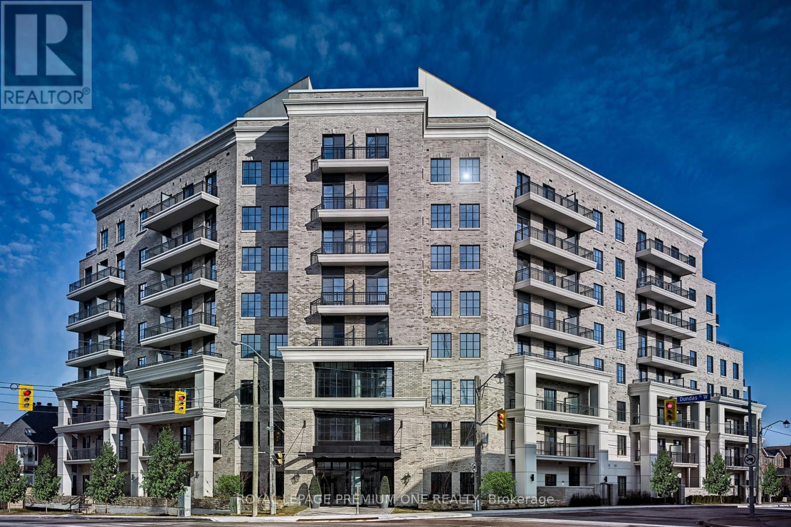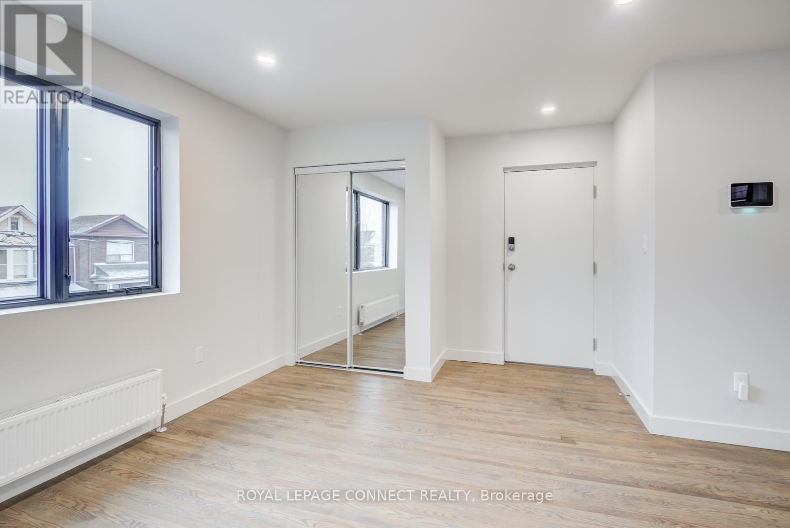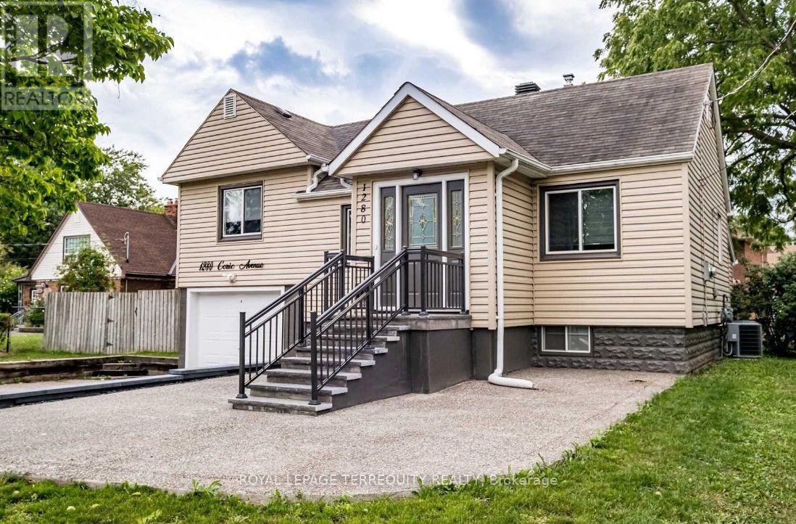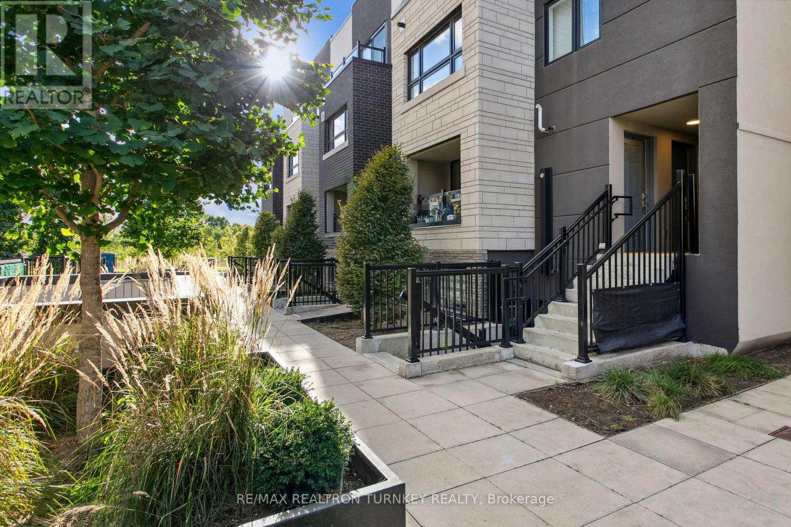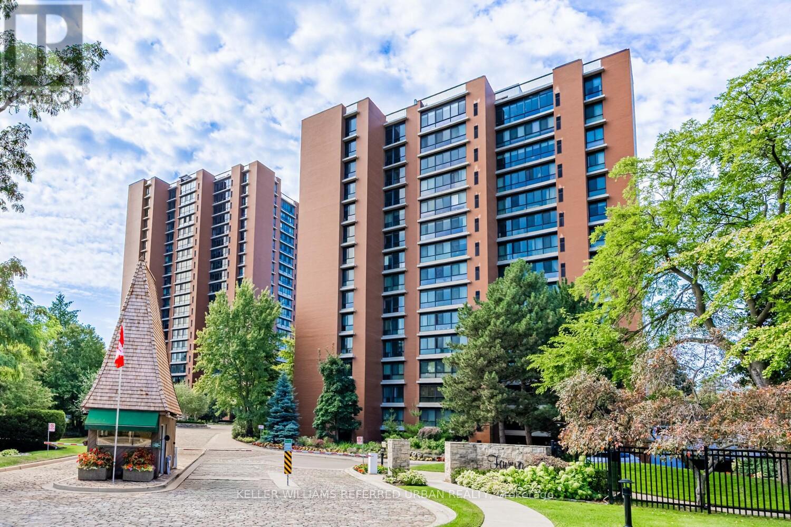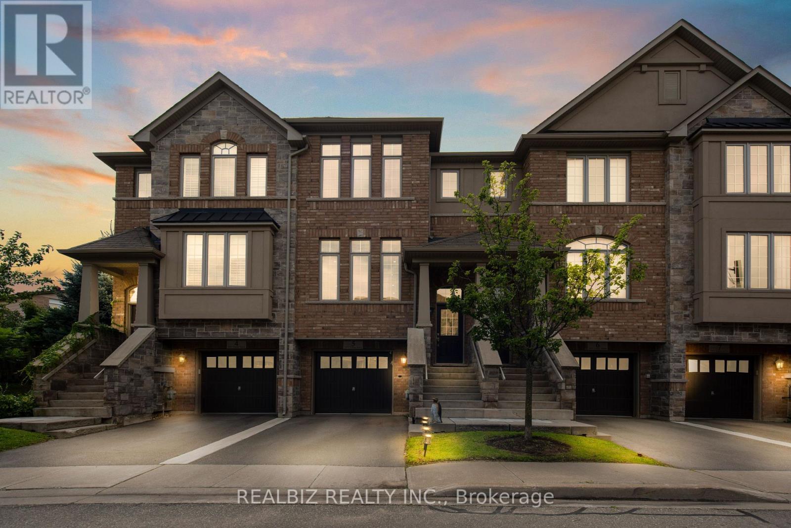59 Touchstone Drive
Toronto, Ontario
Welcome to this beautifully updated 4-bedroom, 4-bathroom family home in the heart of Brookhaven-Amesbury Neighborhood. With over $100K in recent upgrades, this spacious 2-storey offers a perfect blend of modern finishes and everyday functionality. The main floor features a welcoming foyer with closet and 2-pc bath, flowing into an open-concept living and dining area with new 6 inch hardwood flooring, crown moulding, pot lights, and elegant window coverings. The kitchen provides plenty of cabinet space, under-cabinet lighting, and a walk-out to a large deck and private yard with vinyl shed ideal for entertaining.Upstairs you will find Brazilian hardwood throughout, including four generous bedrooms with large closets and organizers, plus a linen closet and 4-pc bath. The primary suite boasts a 5-pc ensuite with double sinks, separate shower, and a walk-in closet with custom organizers.The finished basement offers a separate side entrance, cold room, storage under the stairs, and a 3-pc bath. With over 7 feet ceiling height and a versatile family room, this level provides plenty of additional living space. The double garage includes cabinets and tire storage, completing this well-designed home. A must see! (id:60365)
501 - 2111 Lakeshore Boulevard W
Toronto, Ontario
This beautifully renovated one-bedroom condo offers nearly 700 square feet of modern elegance. Updated in late 2022, the space features brand-new vinyl flooring and premium upgrades throughout the kitchen and bathroom, delivering both style and functionality.The welcoming foyer includes a spacious double closet, leading to a large bedroom that comfortably fits all your furniture. With parking and a locker conveniently located just steps from the elevator, every detail is designed for your ease and comfort.Unwind on the expansive balcony, perfect for summer BBQs, with partial lake views adding to the serene setting. Fall in Love, we are waiting. (id:60365)
2372 Marine Drive
Oakville, Ontario
Indulge in the ultimate waterfront lifestyle in one of Oakville's most prestigious communities. This luxurious townhome offers nearly 3,200 sq. ft. of elegant design and redefines resort-style living with its blend of timeless sophistication and modern comfort. The expansive main floor is an entertainer's dream, featuring gleaming hardwood floors and potlights throughout, open-concept living, dining, and family areas anchored by a chef-inspired kitchen. Floor-to-ceiling windows flood the space with natural light and extend seamlessly to a south-facing terrace, perfect for sun-soaked mornings or hosting alfresco dinners. The second level offers a versatile lounge or study area that opens to a private balcony, while the primary suite provides a spa-like retreat with a lavish 5-piece ensuite and its own sun-drenched terrace. The top floor adds two spacious bedrooms, a 3-piece bath, and another oversized terrace, creating the perfect oasis for family or guests. Step outside your door to Bronte Harbour, scenic waterfront trails, marina views, boutique shopping, and fine dining - all just moments away. With its exclusive setting, resort-style ambiance, and proximity to parks, schools, and commuter routes, Harbour Club offers an unparalleled blend of luxury and lakeside charm. Experience coastal-inspired resort living in one of Oakville's most iconic waterfront enclaves. (id:60365)
709 - 571 Prince Edward Drive N
Toronto, Ontario
Live in style at Kingsway Village Square --- a boutique condo residence at 571 Prince Edward Drive North, ideally located just steps from the vibrant shops and restaurants of Bloor West Village. This elegant suite features a private balcony and offers easy access to libraries, restaurants, gourmet food shops, and top-rated local schools. Just minutes to Royal York subway station and a short drive to Sherway Gardens for premium shopping. Residents enjoy exceptional building amenities, including 24/7 concierge service, fully equipped gym, and a stylish party room perfect for entertaining. Unbeatable Location --- Steps from boutique shops, Starbucks, Top-Rated Schools, Transit, and Scenic Walking Trails. Don't miss your chance to call this sought after community home. Available: Underground Parking($150/month), Above Ground Parking ($75/month, Locker($50/month) (id:60365)
516 - 571 Prince Edward Drive N
Toronto, Ontario
Live in style at Kingsway Village Square --- a boutique condo residence at 571 Prince Edward Drive North, ideally located just steps from the vibrant shops and restaurants of Bloor West Village. This elegant suite features a private balcony and offers easy access to libraries, restaurants, gourmet food shops, and top-rated local schools. Just minutes to Royal York subway station and a short drive to Sherway Gardens for premium shopping. Residents enjoy exceptional building amenities, including 24/7 concierge service, fully equipped gym, and a stylish party room perfect for entertaining. Unbeatable Location --- Steps from boutique shops, Starbucks, Top-Rated Schools, Transit, and Scenic Walking Trails. Don't miss your chance to call this sought after community home. Available: Underground Parking($150/month), Above Ground Parking ($75/month, Locker($50/month) (id:60365)
2 - 36 Hallam Street
Toronto, Ontario
Beautifully Finished, Newer Reno (2019) Large 2 Bedroom Unit Features- Stainless Steel Appliances, Stone Kitchen Counters, In-Suite Laundry With Stacked Washer Dryer, Newer Windows & Finishes. Refinished 65 Yr/O Oak Floors. Ductless AC, Sound-Proofing Between Floors. 99Walking Score, Steps To Parks, Shops, Subway & Restaurants. Closest Subway Station Is Ossington. (id:60365)
14 Moorhart Crescent
Caledon, Ontario
Be The First To Call This Nearly-New (Just 2 Years Old) Detached Home Your Own! Perfectly Positioned On A Desirable Ravine Lot With No Rear Neighbors, This Spacious Residence Showcases 4 Bedrooms, 4 Bathrooms, And An Abundance Of Natural Light Throughout. The Main Level Features An Open-Concept Layout With Modern Finishes, Hardwood And Ceramic Flooring, A Powder Room, Fireplace, And Brand-New Stainless Steel Appliances Complete With Window Coverings. Upstairs, The Expansive Primary Suite Offers A Luxurious 5-Piece Ensuite And Walk-In Closet. Two Additional Bedrooms Share A Convenient Jack & Jill Bathroom, While The Fourth Bedroom Enjoys Another Full Bathrm. A Second-Floor Laundry Room Adds Everyday Convenience. The Unfinished Basement Provides Endless Possibilities For Customization By The New Owner. Ideally Located Near Highways, The GO Station, Schools, Parks, Shopping, And Nestled Close To Mclaughlin & Mayfield. (id:60365)
1280 Coric Avenue
Burlington, Ontario
This Exquisite, Completely Refurbished Detached Home Can Be Found Nestled on a Charming, Cul-De-Sac Street. Boasting an Impressive Array of Enhancements, this Residence Has Been Meticulously Reimagined Throughout, Showcasing Beautiful Quartz Countertops and Bespoke Woodworking. Perfectly Situated In a Prime Locale, Mere Minutes From An Array of Conveniences like Restaurants, Parks, Ikea, and Mapleview Mall, this Property Seamlessly Blends Practicality and Luxury. The Generously Sized Lot (Ideal for Dog Lovers) Further Adds to its Unique Appeal, Offering Limitless Potential That Truly Sets This Home Apart. (id:60365)
312 - 4130 Parkside Village Drive
Mississauga, Ontario
Welcome to Avia 2 - Unit 312 at 4130 Parkside Village Dr! This stylish 2-bedroom, 2-bath suite in the heart of Mississauga offers the perfect balance of modern sophistication and urban convenience. Designed with an open-concept layout 10 feet ceiling and floor-to-ceiling windows, the space is filled with natural light and contemporary charm. The sleek kitchen showcases quartz countertops, stainless steel appliances, and premium finishes-perfect for both everyday living and entertaining. The spacious primary bedroom features a generous closet and spa-inspired ensuite, while the second bedroom offers versatility for guests, a home office, or a growing family. Step out onto your private balcony to enjoy peaceful moments with city views. Residents of Avia 2 enjoy world-class amenities, including a fully equipped fitness center, Party Room, Guest Suites, Yoga Studio, Business Centre, Kids' Room, a stunning rooftop terrace, and more, creating a true lifestyle destination in Mississauga's most vibrant community. (id:60365)
116 - 1135 Cooke Boulevard
Burlington, Ontario
This stunning, modern 2-bedroom, 2-bathroom home with a private rooftop terrace offers a perfect blend of luxury, convenience, and style, making it the ideal choice for first-time buyers or those looking to downsize. Located in one of the most desirable areas, this move-in-ready property is meticulously designed with high-end finishes and upgrades throughout! The open-concept main floor is a true showstopper, featuring a chef-inspired kitchen complete with sleek stainless steel appliances, an oversized pantry, and beautiful vinyl flooring. The spacious eat-in kitchen and large centre island not only create an inviting atmosphere for cooking but also provide an excellent space for entertaining family and friends. A 2-piece bath on the main floor adds extra convenience, while California shutters on the large windows flood the space with natural light, creating a bright and airy ambiance. Upstairs, you'll discover two generously sized bedrooms that offer plenty of room for rest and relaxation. The modern 3-piece bathroom includes a glass shower, adding a touch of sophistication, while the ensuite laundry adds both practicality and ease of living. The private rooftop terrace is a standout feature, providing an ideal oasis for unwinding on summer days or nights, with exceptional privacy thanks to no neighbours behind or to the right. This home maximizes space in every corner, making it perfect for those who want both style and functionality. Its prime location is just a short walk to Aldershot Go Station, providing easy access to public transit, and only minutes away from major highways such as the 407, 403, and QEW, ensuring ultimate convenience for commuting or travel. With so much to offer, this property wont last long. No Neighbours Behind or Beside on The Right Side, Extremely Private! Rooftop Terrace Balcony, Roof and Windows Covered by Maintenance Fees, Separate Hydro Meter (id:60365)
1409 - 1400 Dixie Road
Mississauga, Ontario
One of the most coveted, renovated suites at The Fairways voted Condo of the Year in 2021! Ideally located on the Toronto border, this residence offers unobstructed CN Tower and lake views. A golfers paradise adjacent to the Toronto Golf Club and on the grounds of Lake View Golf Course.This large suite includes side-by-side parking for two vehicles right beside the elevator, complete with an EV charging station and private locker. Inside, the gourmet kitchen showcases 4-inch quartz countertops, soft-close cabinetry, and premium stainless-steel appliances. The suite spans an impressive 1,950 sq. ft. of refined living space, featuring three renovated spa-inspired bathrooms and three spacious bedrooms, all overlooking two golf courses for unmatched privacy and serene views.A standout opportunity is the ability to add an additional powder room in the front storage room an exceptional value-add that enhances both functionality and resale appeal. Enjoy remarkably low condo fees for a suite of this scale, with all utilities, internet, and cable TV included.Residents indulge in a true resort-style lifestyle, complete with an outdoor pool, tennis courts, fully equipped gym, library, woodworking studio, card room, and the exclusive McMaster House the perfect venue to host your gatherings in style. (id:60365)
5 - 5972 Turney Drive
Mississauga, Ontario
Nestled in a private enclave of only 37 Townhomes in sought after Streetsville neighborhood (Top ranked VISTA HEIGHTS SCHOOL DISTRICT). Huge windows with abundant natural light, Spacious and practical layout with tons of storage. High ceilings, split layout and finished basement. Walkout to ravine patio with no house at the back and enjoy professionally maintained backyard. Close To Major Highways, Hospital, Shopping Centers, Restaurants, Transit and other amenities. The Perfect Starter Home for a Family Or for Downsizers. Move in Ready with modern interior and top grade finishes. (id:60365)


