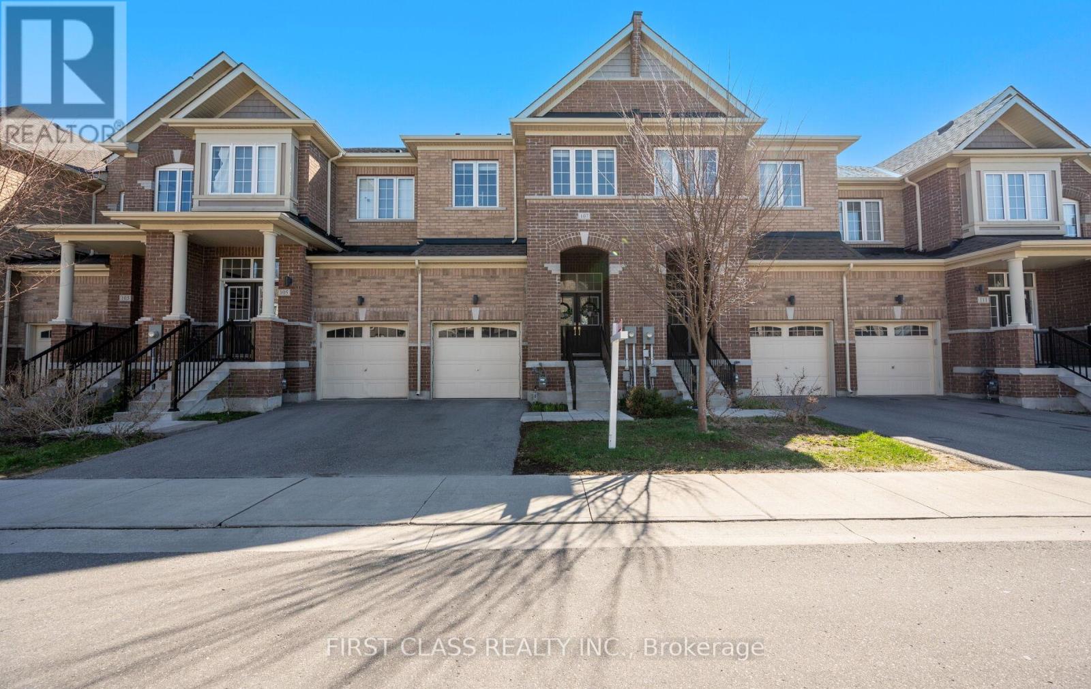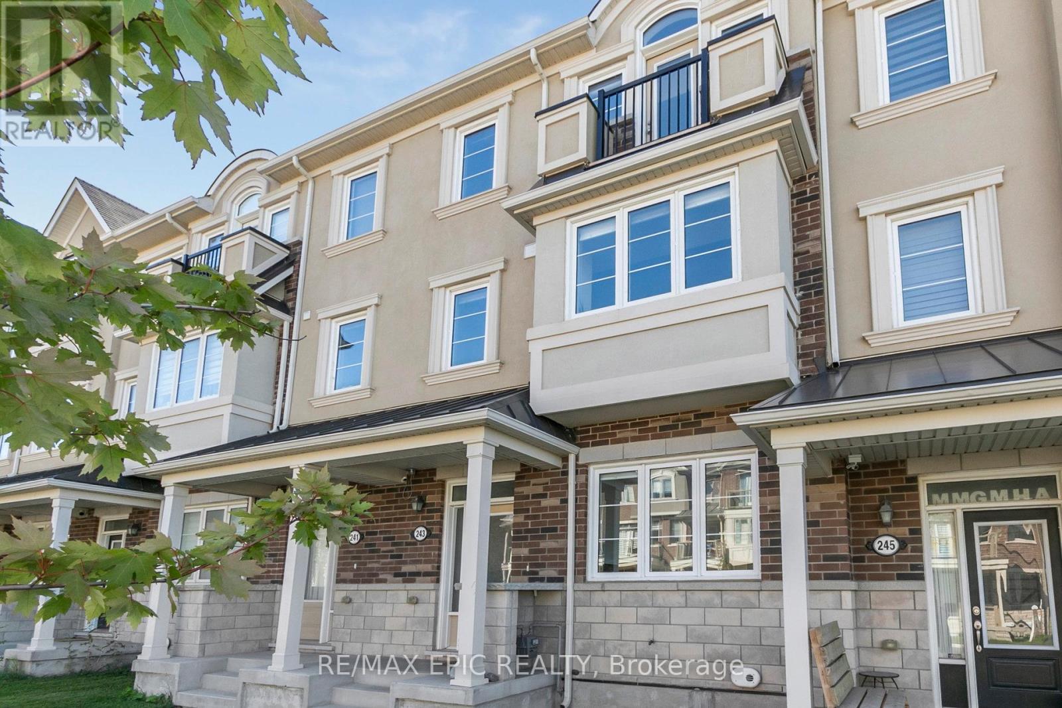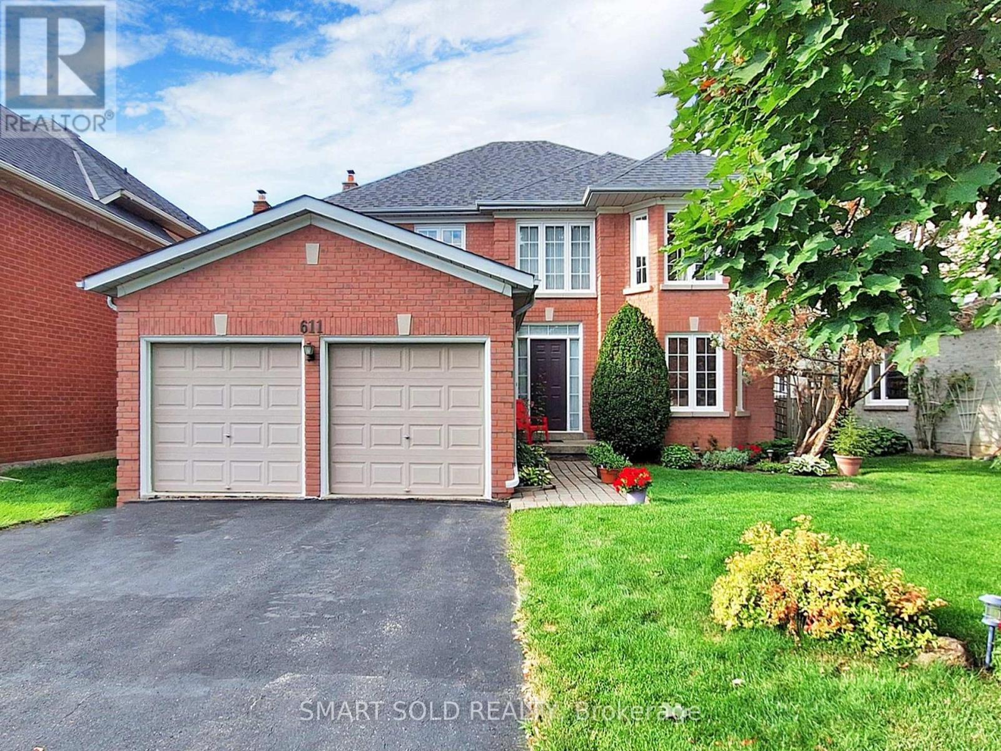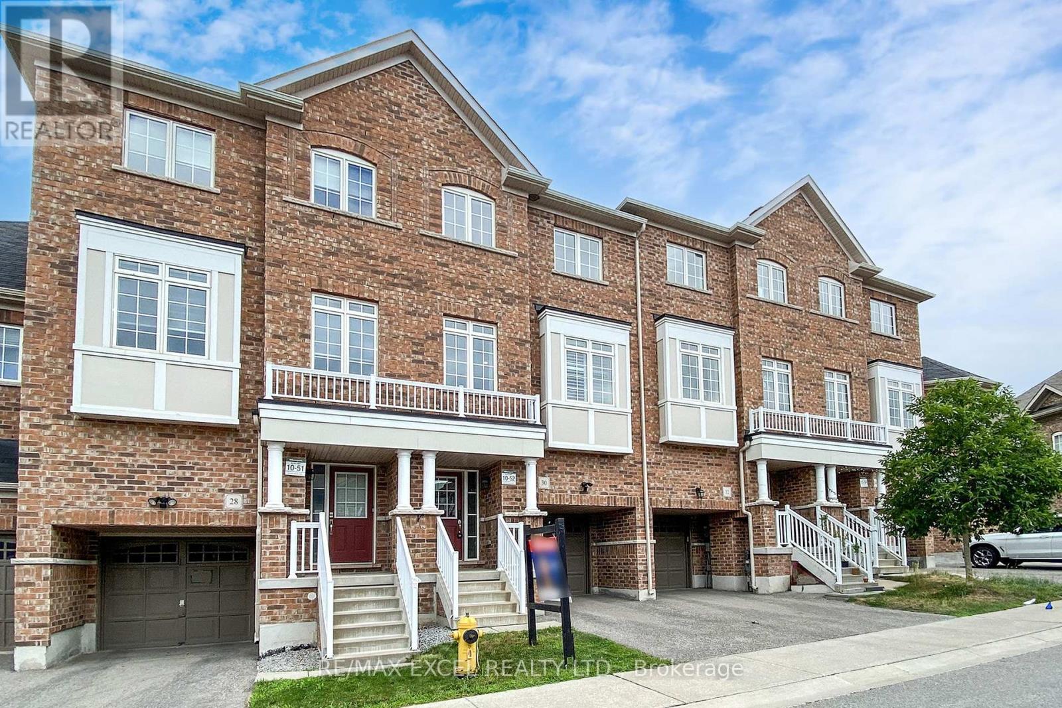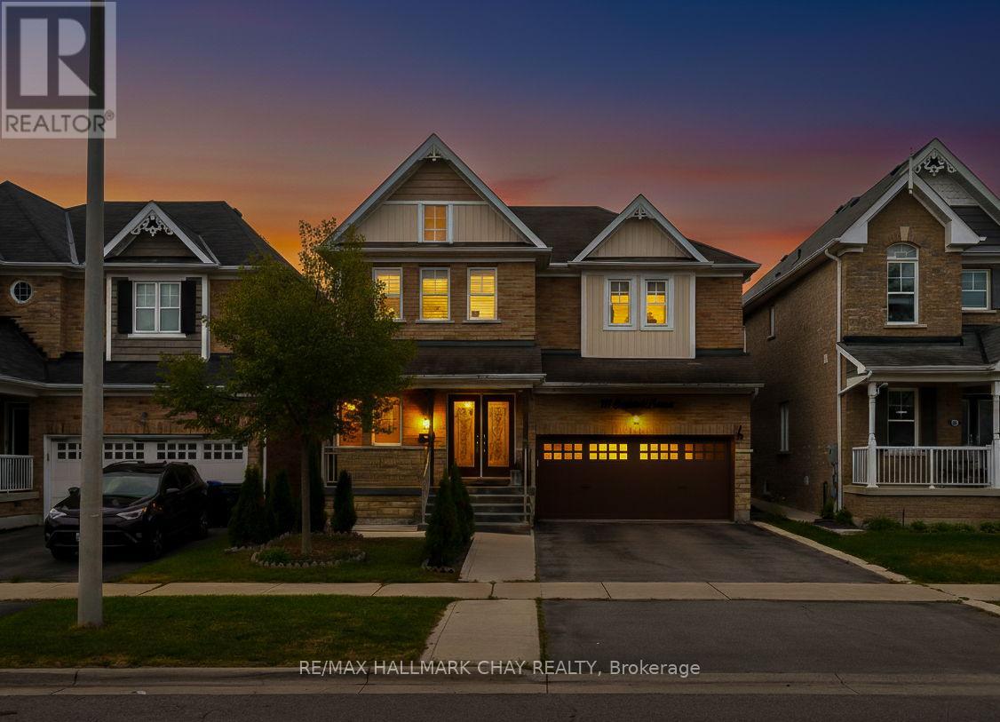16 Beckett Avenue
Markham, Ontario
**RARE HOME FOR YOUNG FAMILY** Rarely Offered Thoughtfully Designed For Young Growing Family, With 3,165 Sq Ft Above Grade, Located In Berczy Community And Within The Boundaries Of Top-Ranked Pierre Elliott Trudeau H.S. And Beckett Farm P.S. Features. A Stunning 14-Ft Elevated Living Room, Home Theatre Ready, Walk Out Balcony Thru Double French Doors, 9-Ft Ceilings On Both Main And Second Floors. And Elegant Wainscoting Throughout. Modern With Character. The Main Floor Includes A Private Office, Spacious Family Room With Fireplace, And A Designer Kitchen With Walk-In Pantry, Large Island, Jenn-Air Gas Stove And Dishwasher, Wine Fridge, And A Breakfast Area That Walks Out To A Professionally Designed Private Garden With A Brand New WPC Deck (2024). The Second Floor Offers 4 Bedrooms, Including A 10-Ft Ceiling Primary Suite With 5-Piece Ensuite And Two Walk-In Closets, A 3-Pc Ensuite In The Second Bedroom, And A Shared 5 Piece Jack And Jill Bathroom For The Other Two Bedrooms. EV Charging Set Up Ready. A Truly Exceptional Home In One Of Markham's Most Desirable Communities! (id:60365)
17 Armillo Place
Markham, Ontario
A Must See Beautifully Three-Storey Townhome From Famous Builder Treasure Hill! Nestled In A Family-Friendly Wismar Neighborhood, This Three Years New And Showcases Stunning Curb Appeal With Its Brick And Stone Façade And Built-In Garage, Which Offers The Convenience Of Direct Interior Access. The West-Facing Orientation And Exceptional Ceiling Heights 9 Feet Throughout With 10 Feet On The Main Floor Ensure The Home Is Filled With Abundant Natural Light. Step Inside To A Bright, Inviting Main Level Featuring A Seamless Open-Concept Layout With Hardwood Flooring. The Upgraded Kitchen Is A Chefs Delight, Boasting Granite Countertops, A Ceramic Backsplash, Stainless Steel Appliances Which includes Newer Fridge, Stove, Oven, And Dishwasher, Centre Island, All Flowing Into A Spacious Dining Area. The Home Offers Three Generous Upper-Level Bedrooms, Including A Primary Retreat With A 5-Piece Ensuite And Walk-Out Balcony, Along With A Finished Basement That Includes An Additional Bedroom, Perfect For Guests Or Home Office. A Major Highlight Is Its Location Within The Catchment For Two Top-Ranking Secondary Schools: Bur Oak Secondary School (Grades 9-12) And Bill Hogarth Secondary School (Grades 9-12 French Immersion), Making It An Ideal Choice For Families Seeking Exceptional Educational Opportunities. The Home Is Perfectly Positioned In a Community-Oriented Area With Easy Access To Parks, Public Transit (Steps From YRT), And Major Amenities. Commuters Will Appreciate The Proximity To GO Train Access, While Daily Conveniences Are Covered With Supermarkets, Markville Mall, And Community Centres All Just Minutes Away. This Move-In-Ready Property Perfectly Blends Style And Function, Complete With All Existing Light Fixtures, Window Coverings, Modern Ventilation, And Central Air. (id:60365)
107 Knott End Crescent
Newmarket, Ontario
Welcome to 107 Knott End Crescent, a freshly painted, move-in ready freehold townhome in the heart of Newmarkets sought-after Glenway Estates. Built by Andrin Homes in 2019, this beautifully maintained 3-bedroom, 3-bathroom home offers everything you need for modern living. Step through the impressive double-door entry into a bright, open-concept main floor featuring 9-foot ceilings, a stylish kitchen with stainless steel appliances and granite countertops, and an elegant oak staircase with iron pickets. Upstairs, youll find spacious bedrooms filled with natural light, perfect for families or professionals. Enjoy the convenience of direct garage access, a private driveway, and a prime location just minutes from Upper Canada Mall, transit, parks, schools, and highways 400 and 404. Simply unpack and start enjoying your new home! (id:60365)
243 Rustle Woods Avenue
Markham, Ontario
Welcome to this stunning freehold townhome in the heart of Cornell, Markham. Featuring four spacious bedrooms, four bathrooms, central vacuum, and a rare double garage with EV Plug installed, this home blends luxury with everyday convenience. The open layout is filled with natural light, while the main floor ensuite offers the perfect space for an in-law suite or private office. Quarts/Granite countertop upgraded throughout the home, with pot lights on the second floor, as well as a covered balcony for year-round enjoyment. The rooftop terrace has a built-in gas line which is ideal for summer barbecues and gatherings. Families will love the unbeatable location. Just steps to the Cornell Community Centre with gyms, a library, and family programs. Steps away from York Region Transit, including express buses to Finch Station and nearby GO Transit. Just minutes from Walmart and Longos, as well as HWY 407. Surrounded by high ranked schools, parks and green spaces. Enjoy the new Cornell Community Park with tennis and pickleball courts, baseball and soccer fields, splash pad, and playgrounds. Additionally steps away is the Cornell Woodlot park which has children's play areas and two fenced dog parks. This home offers the perfect balance of elegance, comfort, and community living for your family. (id:60365)
611 Gagnon Place
Newmarket, Ontario
A Sun-Filled, Southeast-Facing Home Nestled In The Prestigious StonehavenWyndham Village, One Of Newmarkets Most Desirable And Private Communities With Only One Entrance And Exit. Proudly Offered For The First Time By Its Original Owner, This Meticulously Maintained Residence Reflects Exceptional Pride Of Ownership, With A Clear History Of Thoughtful Upgrades And Consistent Care. The Bright And Charming Foyer Welcomes You With Warmth And Quality Finishes, Leading To A Rare Circular Oak Staircase That Gracefully Connects Every Room. The Spacious Kitchen And Breakfast Area Sit At The Heart Of The Home, Overlooking A Fully Fenced, Private Backyard And Flowing Seamlessly Into The Dining, Living, And Family Rooms, Including A Cozy Wood-Burning Fireplace, Perfect For Family Living And Entertaining. The Oversized Primary Bedroom Easily Accommodates A Seating Area, And Is Complemented By An Efficiently Designed Ensuite With Bath Fitter Shower (2017) And An Updated Powder Room With Vormax Toilets And Porcelain Sinks (2020). Major Updates Include A Quality Roof (2019), Enhanced Attic Insulation To R60 With Rafter Vents (2023), Garage Doors With Opener And Remote (2014), Long-Life Trane HVAC System (2016), Smart Thermostat (2025), And Regularly Maintained Windows And Doors (Most Recently In 2023). The Security System Is Owned, And The Hot Water Tank (Rental, 2024). This Rare Offering Combines Natural Light, A Family-Centered Layout, Lasting Mechanical Quality, And An Untouched Architectural Character, All In A Top-Ranked School District Close To Trails, Parks, Transit, Hwy 404, And Everyday Conveniences. (id:60365)
30 Roy Grove Way
Markham, Ontario
Welcome To This Beautifully Upgraded 3-Bedroom Townhouse With Scenic Views & Prime Location. 1,918 Sq. Ft. Of Bright, Open-Concept Living Space In Highly Desirable Greensborough Community. Located Just A 2-Minute Drive To Mount Joy Go Station,This Home Blends Convenience, Comfort, And Style.The Main Floor Features 9-Foot Ceilings, A Generous-Sized Kitchen With Quartz Countertops With Matching Backsplash And A Striking Waterfall Island Create a Sleek, Modern Focal Point In The Kitchen, A Chimney Hood Range, Upgraded Cabinet Handles, Stainless Steel Appliances, And An Oversized Breakfast Area With A Bar Station And Eat-In Area Perfect For Family Gatherings. The Kitchen Flows Seamlessly Into The Open-Concept Living And Dining Area, Highlighted By A Beautiful Accent Wall, Wrought Iron Pickets On The Staircase. Step Outside Onto Two Private Balconies Or The Backyard Deck, With Views Of The Lake And Park. The Ground-Floor Family Room Offers Flexibility As An Extra Bedroom Or Office. The Primary Bedroom Includes A Walk-In Closet, Custom PAX Wardrobe, And A Spa-Like 3-Piece En Suite. Laundry Room Features A Sleek Built-In Sink - Adding Both Function And Flair For Effortless Everyday Living. Additional Features Include Upgraded Laminate Flooring, Direct Garage Access, EV Charging, And Visitor Parking Directly Across The Unit. Enjoy A Vibrant Lifestyle With Nearby Tennis Courts, Playgrounds, A 2 Min Drive To Mount Joy PS And Walking Distance To Brother Andre Catholic Secondary School. Located In Close Proximity To Shops, Community Centres, And All Amenities, This Home Offers Exceptional Value In A Prime Family-Friendly Neighbourhood. EXTRAS: Existing: S/S Fridge, S/S Stove, S/S Rangehood, S/S Dishwasher,StackedWasher & Dryer, All Elf's, All Window Coverings, Furnace, CAC, Gdo + Remote & EV Charging (ESA Certified), PAX Wardrobe, Barn Door. (id:60365)
46 Pepperberry Road
Vaughan, Ontario
Location, Location, Location! Beautiful Turn Key 4 Bedroom Home Situated In Sought After Thornhill Woods. Open Concept Family Room/Kitchen, Quartz Countertops, Custom Backsplash, Ss Appliances. Skylight In Front Foyer, Circular Staircase With Iron Pickets. California Shutters, Large Outdoor Deck With Stairs, W/O Basement With 2 Separate Bedroom & Bathroom Apartment. Child Friendly, Quiet Street, No Sidewalks. Walking Distance To School, Comm. Centre, Shopping.2nd floor bedrooms photos are virtual staging ) (id:60365)
6 Heritage Street
Bradford West Gwillimbury, Ontario
SUPER AFFORDABLE STARTER HOME WITH 2 GARAGE! Perfect for small family who doesn't want to settle with shoe boxes home and enjoy city side living! Stunning 4-Bedroom Home in Prime Bradford! Welcome to this beautifully renovated 9-year-old gem, nestled in one of Bradfords most desirable neighborhoods. Boasting 4 spacious bedrooms, a double garage, and a layout designed for modern family living, this home is the perfect blend of elegance and function. Step into the newly upgraded main floor featuring gorgeous porcelain tiles, sleek pot lights, and fresh designer paint with French accent walls that add a touch of sophistication throughout. Crystal light fixtures elevate the ambiance and are included with the home. The upgraded kitchen comes with luxurious marble countertops, a striking quartz backsplash, and ample cabinetry all overlooking a beautifully landscaped garden. Enjoy perfectly partitioned living, family, and dining areas, ideal for entertaining and family gatherings. Upstairs, each bedroom offers generous space and massive windows that flood the home with natural sunlight. The backyard is a true highlight partially interlocked to create the perfect space for outdoor dining, play, or hosting friends and family. Fully equipped and owned with Water softener and purifying water system for entire house! Located in a top-rated school zone with a school bus stop right at the corner, steps to Hwy400, parks and trails !! this home offers comfort, convenience, and a truly elevated lifestyle. Dont miss your chance to own this tastefully designed and meticulously maintained home in the heart of Bradford! (AC 2025/floorings 2023/backyard interlock 2023/water softener 2022/ water purifier 2022/paint/2025/kitchen backsplash 2025/potlights 2025/lighting fixtures 2025/ dishwasher 2025/hotwater tank 2023 owned and many more! (id:60365)
51 Rockport Crescent
Richmond Hill, Ontario
Location! Location! Location! Newly renovated gem nestled in the prestigious Bayview Secondary School district and Walkable to GO Train! This versatile home features two fully self-contained units with 2150sf total living space (1075+1075sf), each with its own private entrance and separate laundry, offering exceptional flexibility for multi-generational living or strong rental income potential. Upgraded with 200-amp electrical service and thoughtfully designed for convenience and privacy. Enjoy the rare benefit of a no-sidewalk lot with a spacious driveway that fits up to 6 vehicles. Prime location within walking distance to the Richmond Hill GO Station, public transit, and top-ranked schools, and just minutes to T&T Supermarket, Hillcrest Mall, Walmart Supercentre, Mackenzie Health Hospital, tennis clubs, parks, and Hwy 404. An incredible opportunity for end users and smart investors alike, this is a must-see! (id:60365)
271 Main Street N
Uxbridge, Ontario
New Custom Luxury Home in the Heart of Uxbridge! Step into this modern masterpiece at 271 Main Street Northwhere thoughtful craftsmanship meets timeless elegance. Built to stand the test of time, this custom-designed home features approx. 4,000 sqft. living space with an extra-thick insulated foundation, offering an ultra-durable structural. Inside, youre greeted by handcrafted oak staircases with sleek metal railings and elegant glass accents, flowing seamlessly into engineered hardwood floors throughout both levels. The 10 ceilings and floor-to-ceiling fireplace anchor the living space in warmth and sophistication, while modern lighting fixtures elevate every room with designer flair. The galley-style kitchen is a showstopper complete with a large island, coffee bar, brand-new appliances, and a walk-through to the mudroom for day-to-day ease. The 4+1 bedrooms feature large windows, double closets, and rich hardwood flooring. The primary retreat offers a vaulted ceiling with exposed beams, oversized windows, and spa-like ambiance. Bathrooms boast heated floors and double vanities for luxurious comfort. The fully finished basement includes a legal suite with separate entry, full kitchen, laundry, and spacious living perfect for multi-generational living or rental income. A modern glass wall accent and second fireplace complete the lower level with style. Live the Uxbridge lifestylewalk to quaint shops, cafes, parks, trails, golf, and schools, all while enjoying the charm of small-town living just under an hour from Toronto. Uxbridge is known as the Trail Capital of Canada, offering unmatched outdoor adventure and community charm.This home is the perfect blend of luxury, durability, and lifestyle. Welcome home. (id:60365)
2059 Northern Avenue
Innisfil, Ontario
Stunning Fully Renovated & Fully Furnished Bungalow Just Steps to Lake Simcoe! This beautifully redesigned 2+2 bedroom, 2 bathroom home sits on a rare 50 x 150 ft lot, backing onto a quiet park with no neighbours behind on a family-friendly street. Everything is brand new and it's being sold fully renovated and fully furnished! Enjoy a custom kitchen with quartz countertops and stainless steel appliances, luxury engineered hardwood floors, and fully updated plumbing, electrical, gas lines, windows, doors, stairs, railings, and lighting. Both bathrooms are spa-inspired with marble mosaic tile and high-end fixtures. The open-concept living space leads to a large private backyard retreat featuring a hot tub and sauna. All furnishings and equipment are included in the sale.The finished lower level features a massive rec room with pool table, arcade games, gas fireplace, two additional bedrooms, and a 4-piece semi-ensuite with in-law or income potential. Extras include Furnace & A/C (2015), interlock driveway, garage access, and garden doors to the backyard.This is a rare turnkey opportunity completely updated, fully equipped, beautifully styled, and just a short walk to the lake. Perfect as a permanent home, luxury weekend getaway, or high-performing short-term rental. Total Sq Ft: 2,122 (id:60365)
161 Shephard Avenue
New Tecumseth, Ontario
Welcome to this rare multi-family gem with over 4,000 sq. ft. of total living space, perfectly situated in one of the most family-friendly neighbourhoods. Featuring a brand new, fully self-contained 2-bed, 1-bath basement apartment with separate entrance and separate laundry, ideal for extended family or rental income. A striking double-door entry opens to a grand living space with 9 ft ceilings, perfect for hosting. Just off the foyer, you'll find a versatile prayer room or home office. The heart of the home boasts a brand new designer kitchen with high end finishes, oversized island seating and abundant storage. The main floor also offers a convenient laundry room, 3-pc bath, and direct garage access. Upstairs, discover 3 new bathrooms, including 2 luxurious primary suites, each with spa-inspired ensuites, his & her closets, and custom built-ins. Countless upgrades both interior and exterior, with new interior and exterior pot-lights, stone steps/porch, concrete slap patio, security cameras, new double front door and garage door the list goes on! Energy Star rated for efficiency, this property blends style, comfort, and practicality. With extensive updates throughout, this spacious multi-family home is a rare and exciting opportunity! (id:60365)



