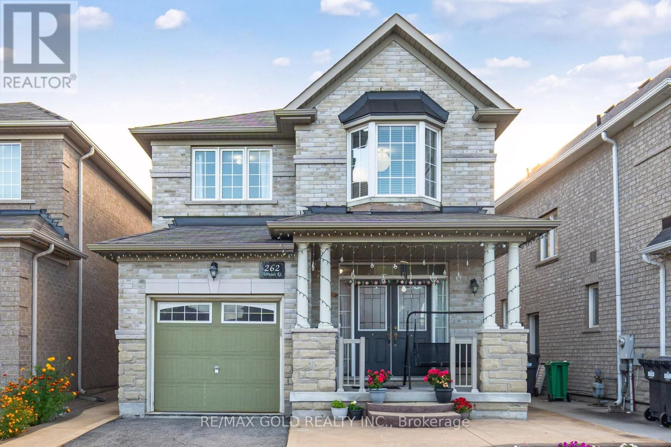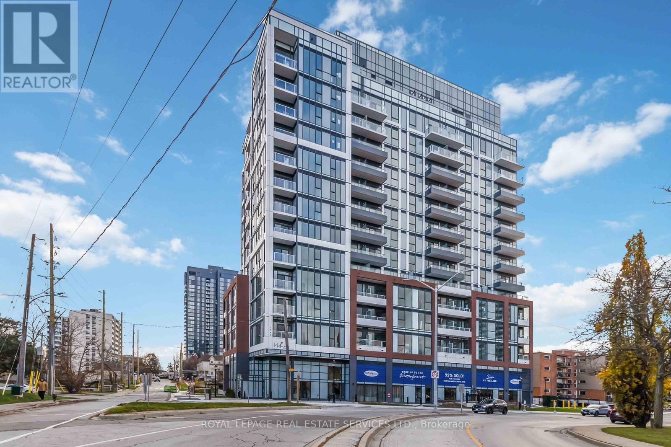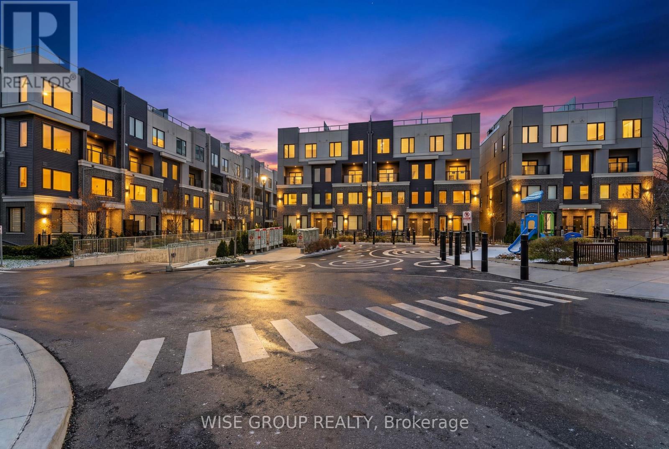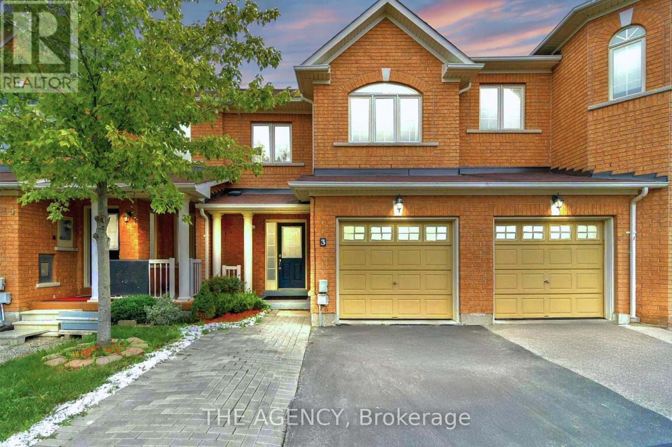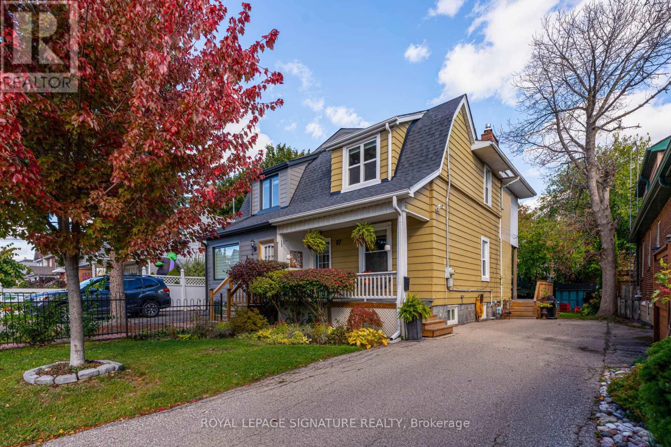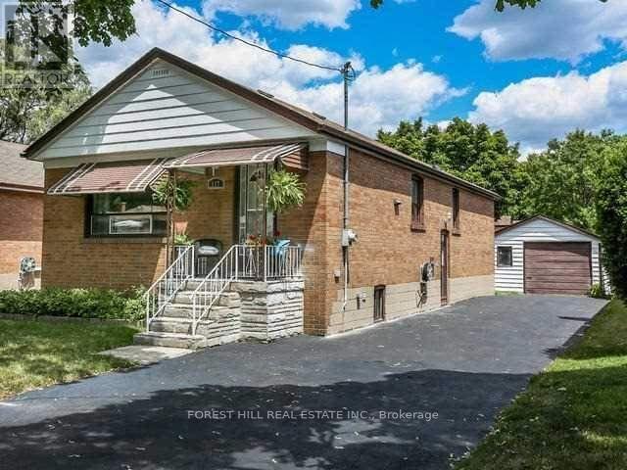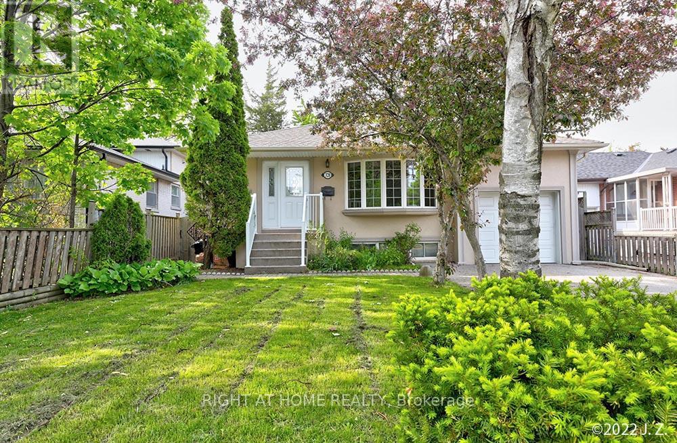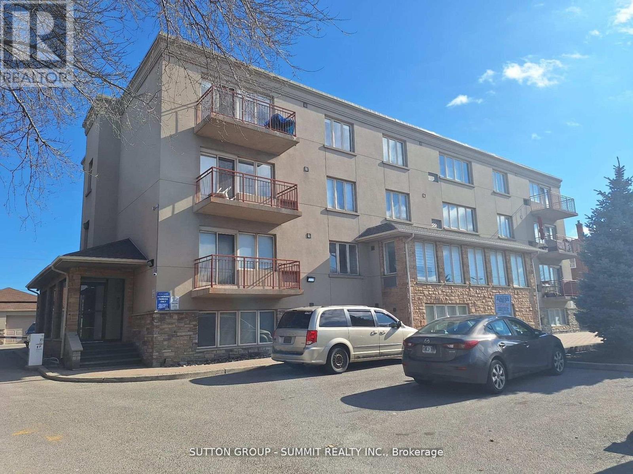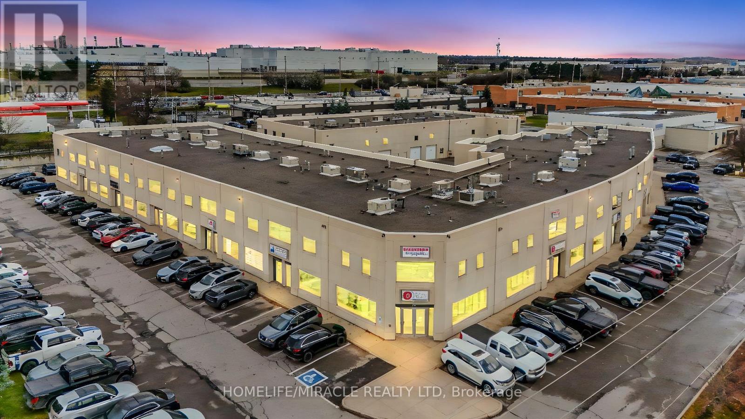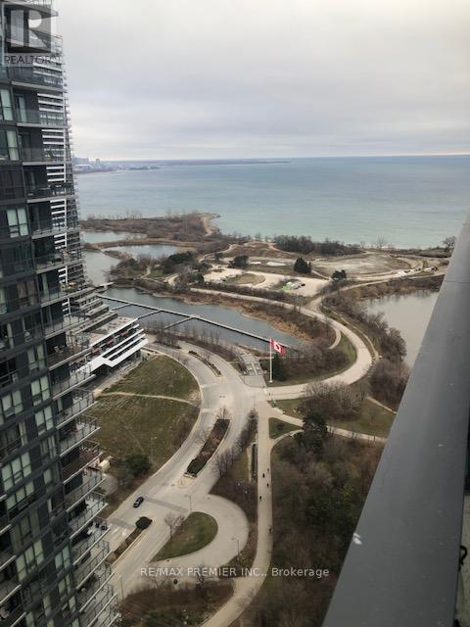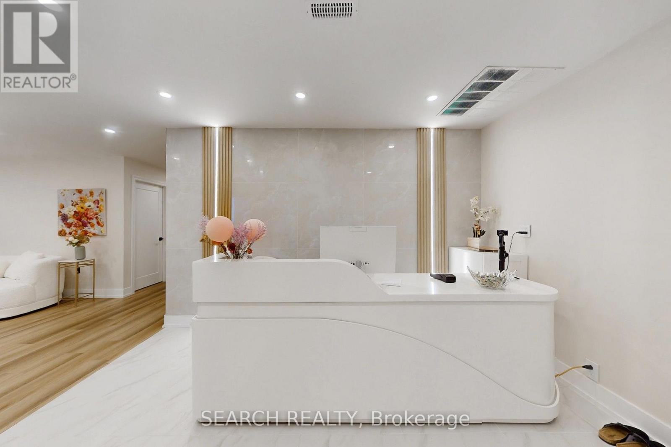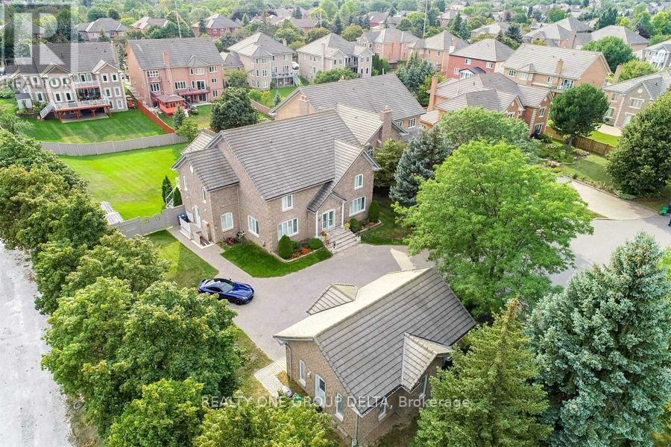262 Thorndale Road
Brampton, Ontario
2313 Sq Ft As Per Mpac!! Come & Check Out This Very Well Maintained Fully Detached Luxurious Home. The Main Floor Boasts A Separate Family Room & Combined Living & Dining Room. Hardwood Floor Throughout The Main & Second Floor. Upgraded Kitchen Is Equipped With Granite Countertop & Breakfast Area With W/O To Yard. Second Floor Features 4 Good Size Bedrooms. Master Bedroom With Ensuite Bath & Walk-in Closet. Separate Entrance To Unfinished Basement. Close To All Amenities: School, Park, Shopping Mall. (id:60365)
1109 - 2088 James Street
Burlington, Ontario
Experience brand-new, never-lived-in boutique condo living in the heart of charming Downtown Burlington, steps from the waterfront, exquisite dining, and the historic core. This bright, contemporary 1 bedroom plus den suite offers lake views and a stylish layout featuring a reinforced media wall in the living room, floor-to-ceiling windows, sleek light-toned cabinetry, modern stainless steel appliances, stylish flooring, and a private balcony. Residents benefit from luxury amenities including a 24/7 concierge, an elegant lobby lounge, a smart home hub, a fully equipped fitness centre, a pet spa, a private dining and social/party lounge, and a rooftop terrace with BBQs, a community garden, and a loft lounge. The unit comes complete with one parking space and one year of free high-speed Rogers internet. The prime location is one of Burlington's most walkable neighbourhoods, surrounded by an incredible selection of local restaurants, cafes, boutique shops, and essential amenities, all with convenient access to major thoroughfares, Burlington Transit, the Burlington GO station, Highways 403, 407, and the QEW. Some photos have been virtually staged. (id:60365)
15 - 3476 Widdicombe Way
Mississauga, Ontario
Experience contemporary living in this stunning two-story stacked townhome, located in the heart of Erin Mills, one of Mississauga's most sought-after neighborhoods. This thoughtfully designed residence offers a private outdoor terrace, a convenient generous sized storage locker, and one underground parking. Spanning two levels, the home features two spacious bedrooms and three stylish bathrooms. The main floor showcases an open-concept layout, perfect for modern living. The upgraded kitchen is a chefs dream, featuring sleek quartz countertops, recessed lighting, premium stainless steel appliances, and a designer tile backsplash. It seamlessly flows into the bright living and dining areas, making it an inviting space for both relaxation and entertaining. Step outside to the generously sized terrace, ideal for hosting barbecues or enjoying serene outdoor moments. Upstairs, the second level boasts two generously sized bedrooms. The primary bedroom offers closet space, a large window for abundant natural light, and an upgraded ensuite bathroom complete with quartz counters, modern tiles, and a walk-in shower. The second bedroom also features a large window, a spacious closet, and easy access to the main bathroom, which includes a tub. For added convenience, a second-floor laundry room is thoughtfully included. Enjoy easy access to scenic wooded trails while being just minutes away from Erin Mills Town Centre, the GO Station, the University of Toronto Mississauga campus, community facilities, tennis courts, and the library. This remarkable home combines modern elegance with unparalleled convenience don't miss the opportunity to make it yours! *2 Underground Parking And 1 Locker Included In The Rental Amount/. (id:60365)
3 Rockgarden Trail
Brampton, Ontario
Welcome to 3 Rockgarden Trail a Beautifully Renovated 3+1 Bedroom Townhome in One of Brampton's Most Prestigious Communities. This Ready to Move in Home Features a Open Concept on the Main Floor With Spacious Living and Dining Areas, a Modern Kitchen With Quartz Countertops, Glass Cooktop, Built-in Microwave and Oven, Ample Cabinetry. Hardwood Floors Extend Throughout the Main and Upper Levels, Complemented by Freshly Painted Walls and Smooth Ceilings With Pot Lights. The Primary Retreat Includes a Walk-in Closet, While the Fully Finished Basement Offers Versatile Space for a Guest Suite, or Home Office, or Recreation Area. Step Outside to a Fully Finished Backyard, Perfect for Entertaining, and Enjoy the Convenience of a Garage With Interior Access. Situated in a Highly Coveted School District and Just Moments Away From Shopping Centres and Major Highways, This Home Combines Comfort With Unbeatable Convenience. POTL (Parcel of Tied Land) Property (id:60365)
87 Twenty Fourth Street
Toronto, Ontario
Located in the heart of Long Branch, this stylish semi-detached gem sits on a large 30 x 130 foot lot - offering space, charm, and endless possibilities in a family-friendly neighbourhood known for its character and community feel.This 3-bedroom, 2-bathroom home is filled with natural light and features a warm, inviting layout that blends vintage charm with modern comfort. The bright living area flows seamlessly into a cute kitchen with butcher block countertops, perfect for everyday living and entertaining. Downstairs, you'll find a finished basement complete with a full bathroom and flexible living space - ideal for a family room, home office, or guest suite. Step outside to your spacious backyard with plenty of room to garden, play, or host summer gatherings - a rare find in Long Branch! Private parking multiple cars. Walk to shops, schools, restaurants, parks, Lake Ontario, beaches, public transit and so much more. Easy access in and out of the city. Potential to build a 1291 sq ft Garden Suite! (id:60365)
117 North Carson Street
Toronto, Ontario
Newly Renovated charming 3-bedroom bungalow in the heart of Alderwood! Enjoy a spacious kitchen complete with brand-new cabinetry, a breakfast bar, and stainless-steel appliances. The open-concept layout offers seamless flow throughout the main level. The fully finished lower level features high ceilings, a separate entrance, eat-in kitchen, and excellent potential for extended family living or income opportunity. Step outside to a large, private backyard with mature trees-ideal for entertaining, relaxing, and creating your personal outdoor retreat. (id:60365)
Upper - 320 Rathburn Road
Toronto, Ontario
Welcome to 320 Rathburn Rd. This Upper Main Floor Unit Is Updated With 3 Bedrooms & 2 Washrooms. Nice Hardwood Floors, A Spacious Kitchen And Walk Out To Fenced Yard. Landlord Looking For Couple/Small Family. Tenants Are Responsible For 70% Of Utilities( Hydro, Gas & Water/Garbage). No Animals Allowed. (id:60365)
104 - 2615 Keele Street
Toronto, Ontario
Rarely offered main level apartment in a well maintained low rise condominium building in the Keele/401 area. Easy access to transportation, TTC (at doorstep), Hwy 401, 400, shopping, schools, hospital, York University, Yorkdale Mall, parks & recreation. Open concept Living/Dining area and a spacious bedroom with attached den. Open concept kitchen with granite countertops. Available Immediately. (id:60365)
112 (Upper Floor) - 2 Automatic Drive
Brampton, Ontario
*Location**Location* Welcome to 2 Automatic Rd 800 sf 2nd floor a highly desirable commercial unit in a modern precast building offering exceptional street exposure and functionality. This well-designed space includes 3 private offices, one washrooms, Conveniently located just minutes from Hwy 407 and Toronto Pearson Airport, and steps from public transit, the unit also includes exclusive parking with additional visitor parking available on-site. Surrounded by established businesses and close to major amenities, this is a prime opportunity in ahigh-demand area. (id:60365)
4210 - 2212 Lake Shore Boulevard W
Toronto, Ontario
COME AND ENJOY THE WATERFRONT LIFESTYLE IN THIS PRIME LOCATION WITH A LAKE VIEW, NEAR TRAILS, PARKS, SHOPS, RESTAURANTS AND CAFE'S. THIS 1 BEDROOM + DEN BOASTS PLENTY OF UPGRADES INCLUDING RECESSED POT LIGHTS, HARDWOOD FLOORS THROUGHOUT, DESIGNER GLASS BACKSPLASH. HEATED BATHROOM FLOOR. OPEN CONCEPT KITCHEN/LIV RM, STAINLESS STEEL APPLIANCES, ( A FURNISHED UNIT CAN BE NEGOTIATED) . MOVE IN READY! (id:60365)
42 Village Centre
Mississauga, Ontario
Beautiful fully upgraded and renovated modern Medi Spa with massage therapy, Laser services, body sculpting, and skin care services. Ideal for Multiple Health Care uses: Medical Aesthetics Spa, Massage Therapy, Physiotherapy, Cardiology, Infusion clinic, Family or Urgent Care Clinic and Psychotherapy. Features: Inviting Spacious open concept Reception Area, Beautiful Consulting Rooms, Procedure/ Treatment Area with Custom Walls. Over $ 300K spent on upgrades, renovations, & Equipment. Great busy location close to Square One, 401, QEW, 403, office buildings as well as thousands residential condo units. (id:60365)
1918 Royal Credit Boulevard
Mississauga, Ontario
Great Opportunity To Own This Masterpiece Luxury Home In Central Mississauga ** Premium 225 Ft Deep Corner Lot Home Off High Demand Intersection Of Mississauga Rd/ Eglinton ** Grand Interlocked Driveway W/ Dbl Door Entry ** Approx Over 6500 Sqft Living Space. This Large Executive Home Located On A Quiet Court In Credit Mills features Brazilian Cherry Wood Cabinets Brazillian Cherry Wood Floors Custom Deck With A Waterfall And Concealed Lighting Premium Lot Close To Hospital Shopping And Hwy* Sun-Filled Sep Living & Formal Dinning W/Bar Area* Chef Kitchen & Breakfast Area W/ W/O To Deck* Main Flr Office* Master W/ Loft & 5Pc Ens W/ Whirlpool Tub*Updated Kitchen With Brazilian Cherry Wood Cabinets Brazillian Cherry Wood Floors Custom Deck With A Waterfall And Concealed Lighting Premium Lot Close To Hospital Shopping And Hwy. Previous taken photos are in the MLS. (id:60365)

