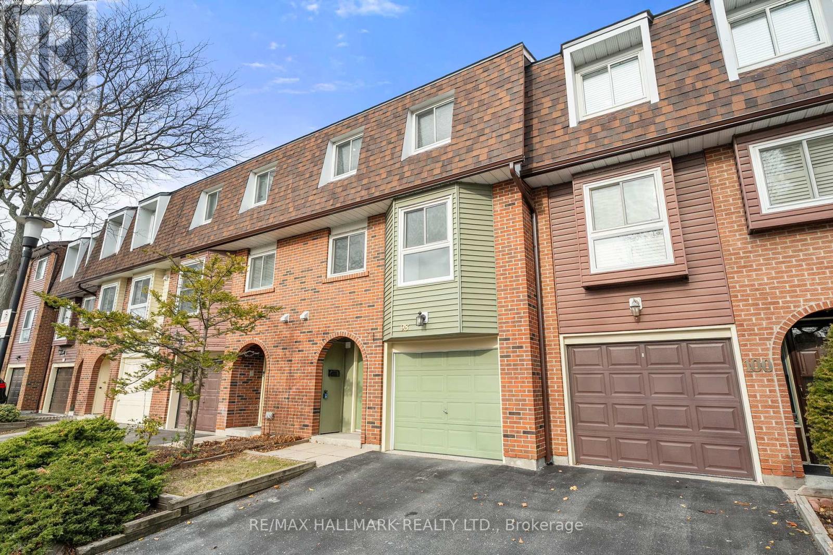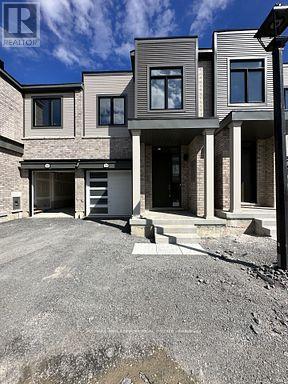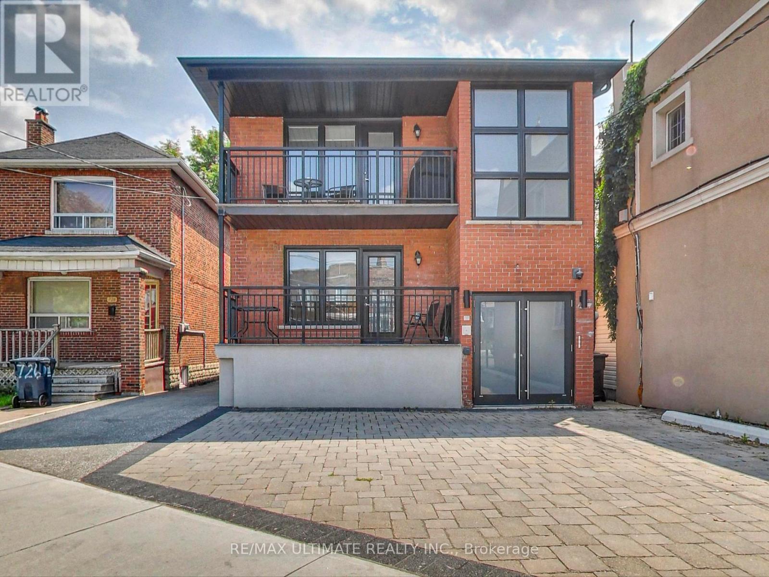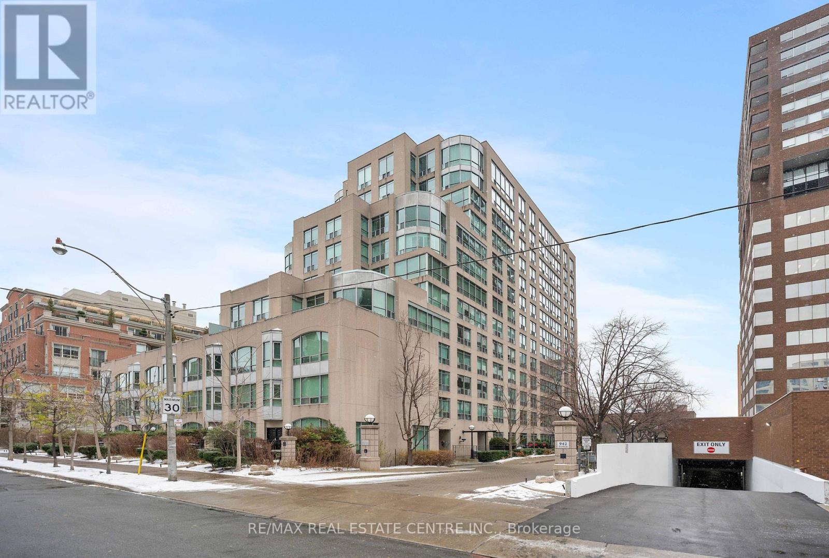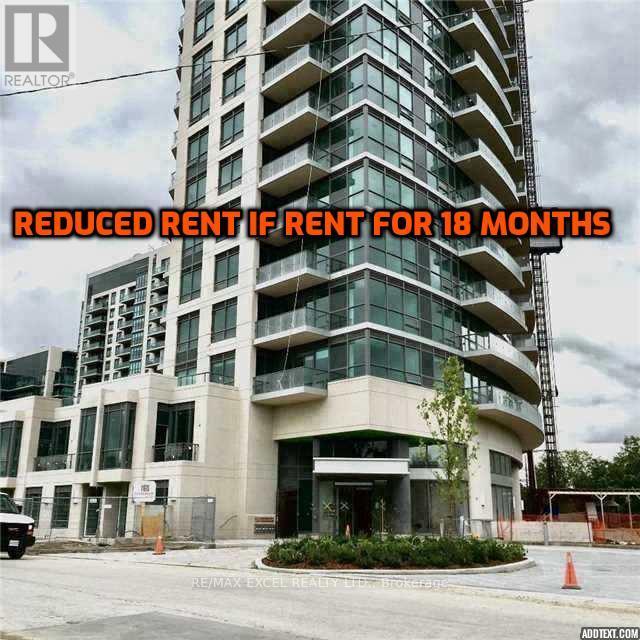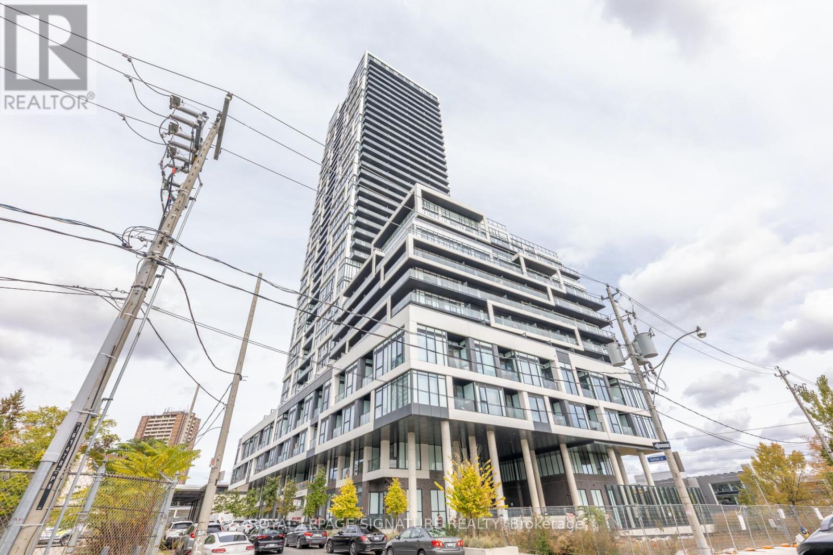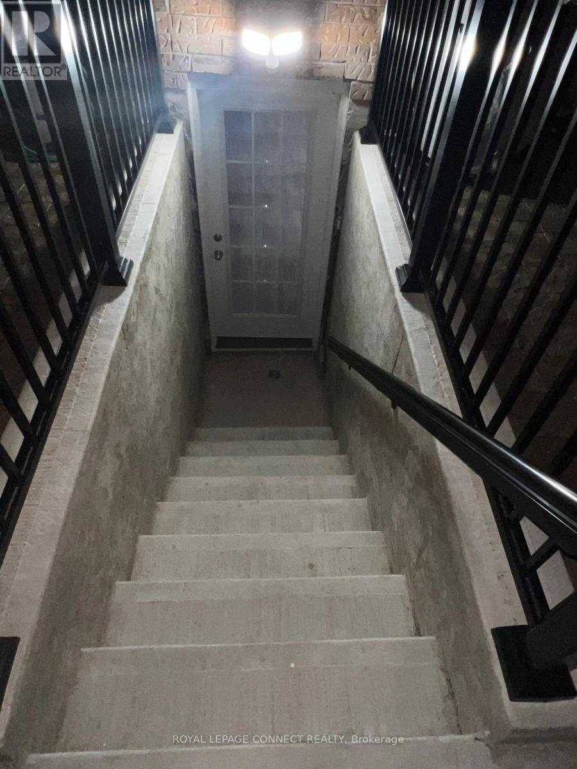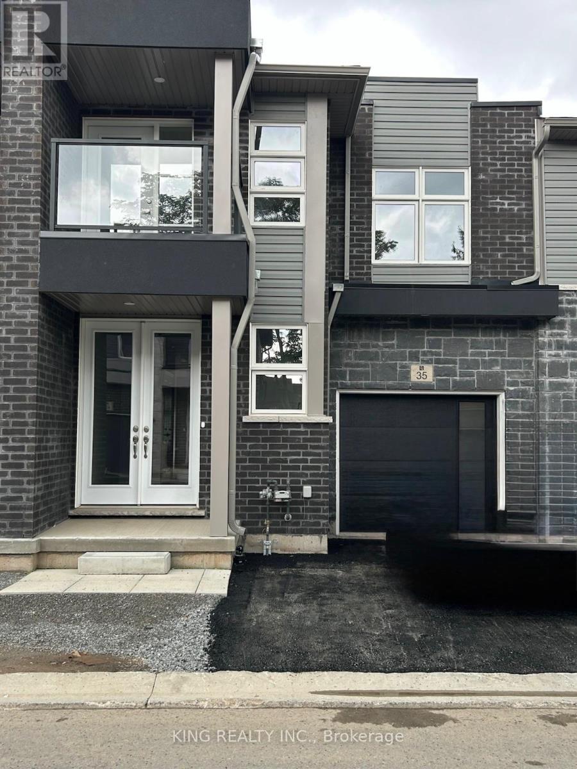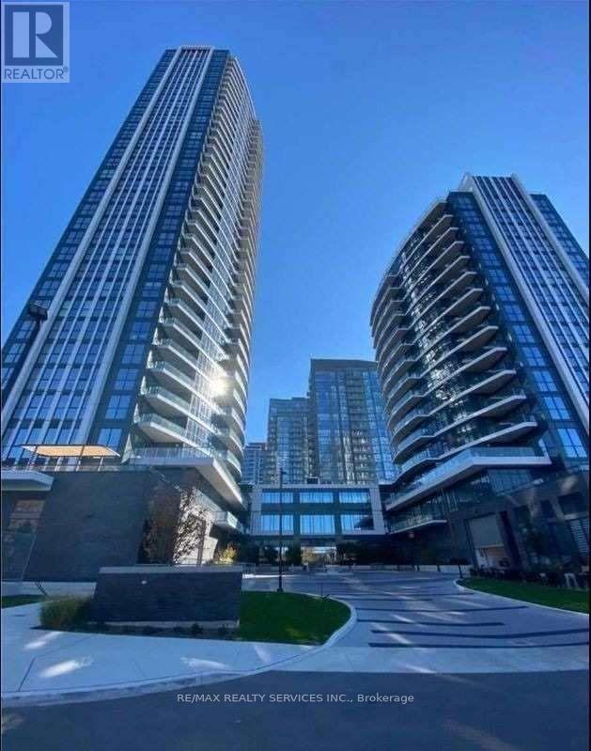423 Rossland Road E
Ajax, Ontario
Welcome to this beautifully appointed townhouse on Rossland Ave East in the heart of Ajax! This modern and spacious home is nestled in a sought-after neighborhood known for its family-friendly atmosphere and vibrant community spirit. You'll love the bright and airy living spaces, the contemporary kitchen with modern finishes, and the comfortable bedrooms perfect for any family.The area is a true gem, with top-rated schools, beautiful parks like Westway and Valleyfield, and a variety of shopping and dining options just around the corner. Plus, with convenient access to major highways and public transit, commuting to Toronto or other areas is a breeze. This is a fantastic opportunity to own a move-in-ready home that offers both style and substance. Don't miss out on making this charming townhouse your new home! (id:60365)
98 - 4662 Kingston Road
Toronto, Ontario
Welcome to a thoughtfully refreshed home offering generous living spaces and modern conveniences throughout. The main level provides a warm, inviting flow with a bright living room, a dedicated dining area for gatherings, and an eat-in kitchen designed for everyday ease. Main floor laundry adds practicality, while a walkout leads to a private backyard ideal for unwinding or hosting guests. The home has been tastefully updated over the years, featuring laminate flooring installed in 2007, freshly painted interiors, and contemporary pot lights that elevate the overall ambiance. The finished basement extends the living space, with comfortably carpeted stairs for added warmth. Notable recent upgrades include a beautifully re-modelled kitchen and a luxurious primary bathroom completed in 2020, along with new vinyl windows and an enhanced laundry room completed in 2021.Perfectly situated near an array of local amenities, this move-in-ready property delivers both comfort and convenience. All that's left to do is settle in and enjoy. (id:60365)
50 Sorbara Way W
Whitby, Ontario
Stunning Freehold Townhouse in the Prestigious Area of Brooklin, Whitby. This Modern, Spacious Home Features 3 Bedrooms and 2.5 Washrooms, Including an Ensuite for Added Convenience. Step into the Welcoming Ambiance Of An Open Concept Space of the Living area and Large Kitchen, Equipped with Stainless Steel Appliances and Gorgeous Granite Countertops. Walk-Out From Kitchen to the Garden, Perfect for Entertaining Guests!The Home Boasts 9 Feet Ceilings, Hardwood Flooring, And Modern Colour Palettes Throughout The Home, Adding to Its Luxurious Appeal. Nestled in a Beautiful Family-Friendly Neighbourhood, This Property is Centrally Located, Providing Easy Access to Parks, Schools, a Library, 412 Highway, Public Transit, Conservation Areas, and Various Amenities. (id:60365)
Apt #3 - 728 Vaughan Road
Toronto, Ontario
Renovated 2-bedroom Penthouse Apartment with Balcony in Oakwood Village. Perfectly situated in Central Toronto, this bright and spacious boutique building offers large windows, an open concept living room filled with natural light, and hardwood floors throughout. Enjoy a modern eat-in kitchen featuring stainless steel appliances, quartz countertops, and ample cabinet space. The suite includes two generous bedrooms and your own private balcony overlooking a park - ideal for BBQ and entertaining. Ensuite laundry provides added comfort and convenience. Walk or bike to Fairbank Park and Recreation Centre and Cedarvale Park and Ravine. You're also within walking distance to Eglinton or St. Clair shops and restaurants, including Tim Hortons, Shoppers Drug Mart, No Frills, California Sandwiches, Doce Minho Bakery, Oakwood Espresso, and Primrose Bagel. TTC at your door, with direct bus access to four TTC subway stations along Line 1 and Line 2: St. Clair W, Eglinton W, Ossington Station or Dufferin Stations. Easy commute to York University, U of T, or George Brown College, and just a few blocks to the future Eglinton LRT (Line 5). (id:60365)
1411 - 5 St Joseph Street
Toronto, Ontario
Luxurious 1+Den In Heart Of Downtown, High End Finishes, 9 Ft Ceilings, Built-In Appliances, Floor To Ceiling Windows, Large Den With Sliding Door And Window, Can Be Used As 2nd Bedroom, Bright And Spacious, High Floor W/ Unobstructed View, Close To Everything, Subway, Eaton Centre, University, Retail, Restaurants And All Amenities. **EXTRAS** For Tenant's Use: Fridge, Stove, Dishwasher, Dryer, Washer. Please Submit With Offer Rental Application, Credit Report W/ Credit Score, Employment Letter. $300 Key Deposit. No Pets And Non Smokers. (id:60365)
3207 - 56 Forest Manor Road
Toronto, Ontario
Welcome To The Park Club. 2 Bedroom 2 Bathroom Luxury Tridel Condo With A Beautiful Unobstructed View! Corner Unit. Fresh Painting. Functional Floor Plan. 9' Ceiling, Large Windows, Large Island In The Kitchen Can Be Used As Dining Table. Full Amenities. Steps To Don Mills Subway Station, Fairview Shopping Mall, Movie Theater, Groceries, And Restaurants! Convenience Store, Pharmacy And Cafe Right Downstairs Of The Building. Hwy 401 & 404 Around The Corner. Perfect For All Types Of Commuters! 1 Parking Spot Right Across From The Elevator Doors, 1 Locker (id:60365)
616 - 942 Yonge Street
Toronto, Ontario
Fully furnished and move-in ready, this bright one-bedroom condo in the heart of Yorkville offers modern comfort and effortless city living. Tucked behind a gated entry off Yonge Street, the unit features wall-to-wall windows, a large walk-in closet, brand-new Samsung washer & dryer, as well as brand-new Frigidaire fridge, stove, and dishwasher, all complemented by high-end designer finishes throughout! Overlooking a quiet street, the condo features an oversized locker for your storage needs and all utilities are included in the lease price, making it an all-inclusive, hassle-free home. Residents enjoy premium amenities including 24/7 concierge, gym, sauna, media room, rooftop garden, party room, visitor parking, meeting room, and recreation space. Just steps from Yonge/Bloor and Rosedale subway stations, as well as Yorkville's world-class shopping, dining, and cultural attractions, this condo perfectly blends style, luxury, and convenience in one of Toronto's most sought-after neighbourhoods. (id:60365)
711 - 160 Vanderhoof Avenue
Toronto, Ontario
Scenic 3 In Midtown. Great Value Unit With Parking! Spacious 1 Br Suite W/Large 77 Sf Balcony, S Modern City Lifestyle At Convenient Location. Steps To T T C, New Rapid Transit (Open soon), Shopping (Smart Crt, Obey's,Homesense, Home Depot, Etc.), Schools & Sunnybrook Park And Trails! Great Location! Luxurious Amenities Incl: Fitness/Yoga Lounge, Indoor Pool, Media Lounge, Theatre, Party Room, And Garden. *** Rent can be reduced if rented for 18 months *** (id:60365)
2911 - 5 Defries Street
Toronto, Ontario
Welcome to urban elegance at Unit 2911, 5 Defries Street, nestled in the heart of downtown Toronto within the celebrated River & Fifth Community! This bright 1-bed, 1-bath condo offers a seamless open-concept layout-with 9 ft ceilings and floor-to-ceiling windows that fill the space with natural light and frames captivating city views! Step into a modern chef's kitchen featuring stone countertops, stainless steel appliances, and under-cabinet lighting. Wide-plank laminate flooring flows throughout the living and dining areas, complemented by a private balcony, perfect for enjoying morning coffee or evening relaxation! The generous bedroom includes a built-in closet, and a sleek 4-piece bathroom, in-suite laundry and ample storage finish off the interiors. Residents benefit from resort-style amenities: 24-hour concierge, fully equipped fitness & yoga studio, outdoor pool, rooftop terrace with BBQ area, kids' playroom, media lounge and meeting rooms. Located in the vibrant Regent Park / Corktown corridor, you're just steps from the Dundas streetcar, the DVP, the Distillery District, lakeside trails, cafés& restaurants-a true city-centre lifestyle!Ideal for first-time buyers, investors or downsizers seeking low-maintenance living in an iconic downtown tower. Don't miss your chance to own this exceptional unit! (id:60365)
Bsmt - 8 Evanwood Crescent
Brampton, Ontario
Welcome Home - Beautiful Brand New One-Bedroom Basement Apartment - $1,500/Month Step into this bright and inviting one-bedroom basement apartment located in a quiet, family-friendly neighborhood. Offering both comfort and convenience, this thoughtfully updated unit is the perfect place to settle in and feel at home. Enjoy a private/separate entrance leading into a spacious open-concept layout, featuring a modern kitchen and cozy living area-ideal for relaxed living. The unit also includes ensuite washer and dryer, giving you the convenience and privacy you deserve. The bedroom offers a peaceful space to unwind, and the unit comes with one dedicated parking spot. Utilities: Tenant pays 30% of utilities in addition to the $1,500 monthly rent. This welcoming home is perfect for a quiet tenant looking for a refreshed, comfortable, and private living space. (id:60365)
35 - 5672 Dorchester Road
Niagara Falls, Ontario
Dream home in the heart of Niagara Falls! * ONLY ONE YEAR OLD TOWNHOME *This 2-story freehold townhouse offers modern living with exceptional convenience. * 3 spacious bedrooms and 2.5 luxurious bathrooms, Modern style Kitchen with open concept. * Master bedroom has 3 pc ensuite, walk-in closet and balcony.* 9ft ceiling on Main Floor and 8 Ft ceiling on second Floor.* Laundry machines on 2nd Floor.This home is ideal for families or those seeking extra space. . * Located in central Niagara Falls, you can easily access shopping, dining, parks, and top-rated schools and all other amenities close by. * Tenant to pay extra for Utilities bills (Hydro, Gas, Hot water rental, water & sewerage)each month with basic rent.* Tenant with family and good credit score and good income only.* Key/Security deposit required. First and last month rent with offer. (id:60365)
2018 - 35 Watergarden Drive
Mississauga, Ontario
Luxurious Condo In The Heart Of Mississauga. Beautiful & Bright 2 Bedroom + Den, 2 Full Washroom Unit W/ Floor To Ceiling Windows, Large Balcony, Enjoy All Day Sunlight & Sunset. 5 Mins To Square One + Walking Distance Major Grocery Stores, Plaza, Tons Of Top-Of-The-Line Restaurants, Coffee Shops & The New LRT Train At Door Step. Quick Access To Hwy 403 And 401, Go Station. Top Class Amenities.Luxurious Condo In The Heart Of Mississauga. Beautiful & Bright 2 Bdr + Den, 2 Full Washroom Unit W/ Floor To Ceiling Windows, Large Balcony, Enjoy All Day Sunlight & Sunset W/ Unobstructed Views. Five Mins To Square One + Walking Distance Major Grocery Stores, Plaza, Tons Of Top-Of-The-Line Restaurants, Coffee Shops & The New LRT Train At Door Step. Quick Access To Hwy 403 And 401, Go Station. Top Class Amenities. (id:60365)


