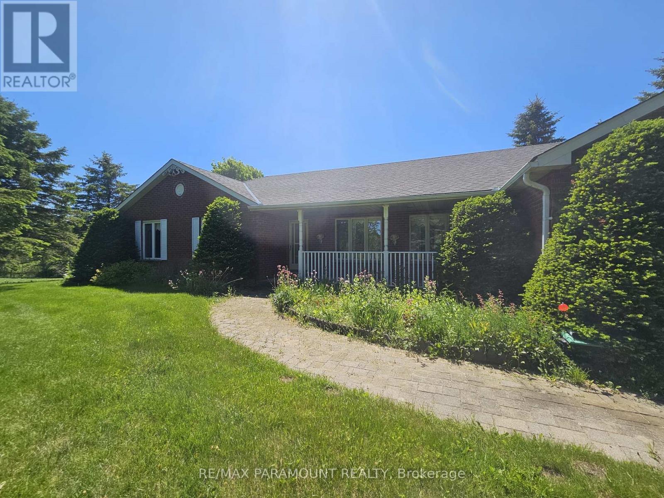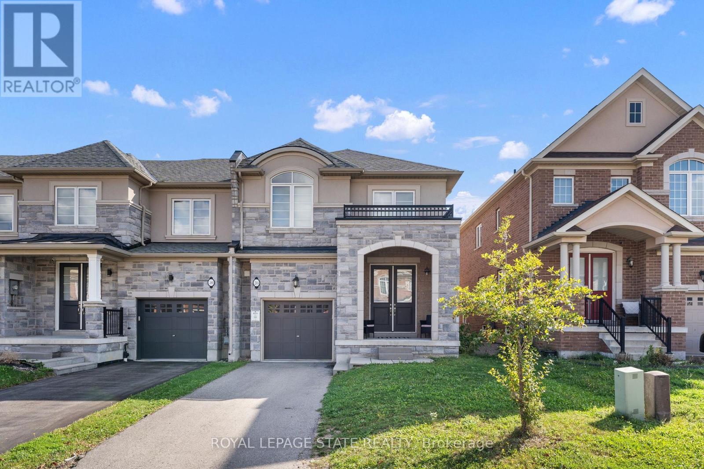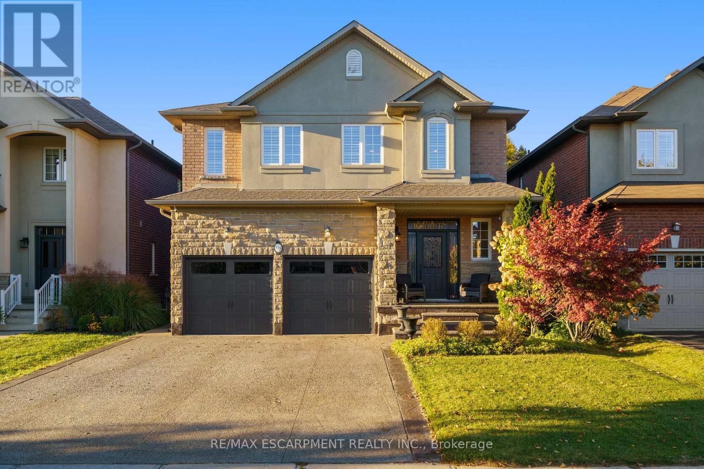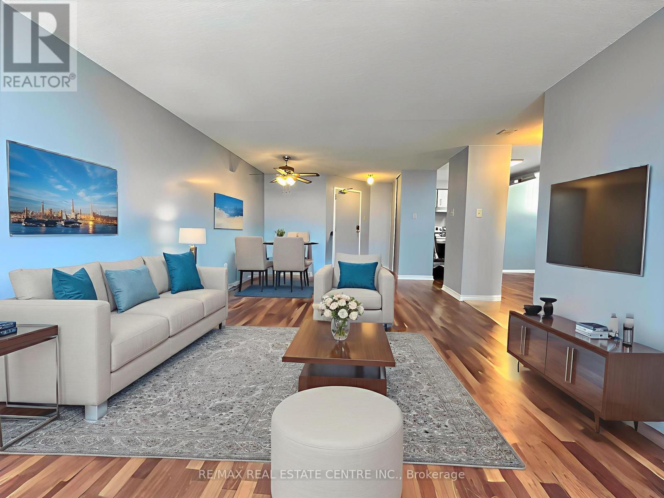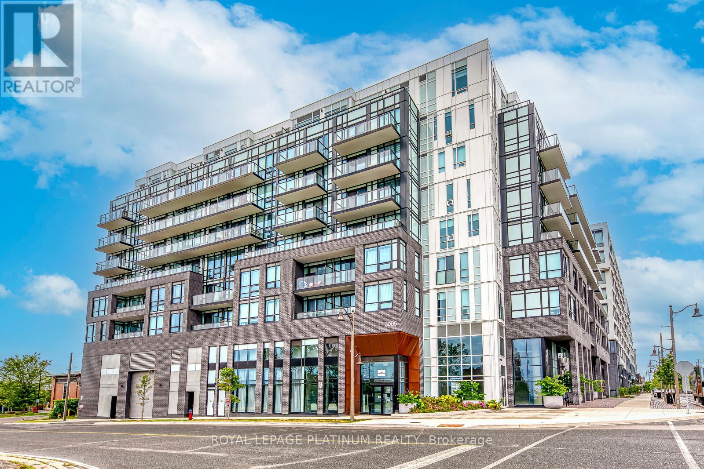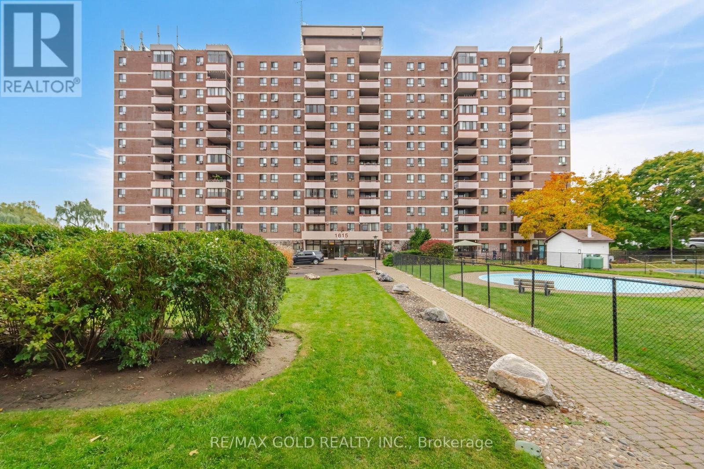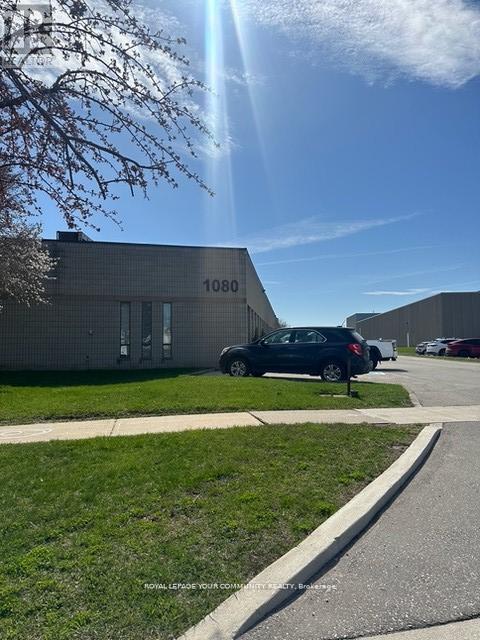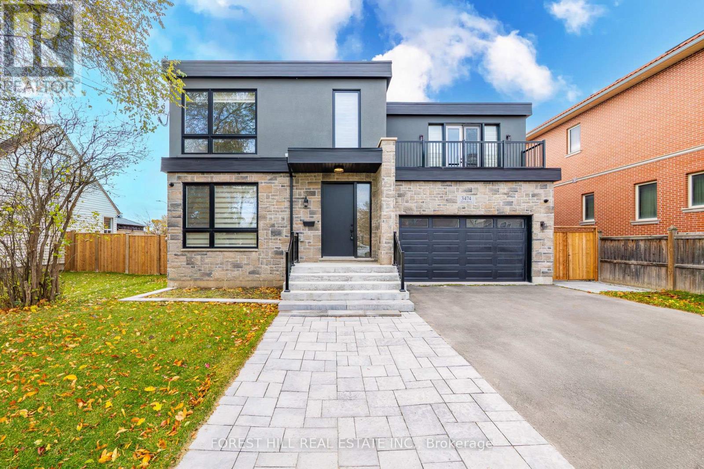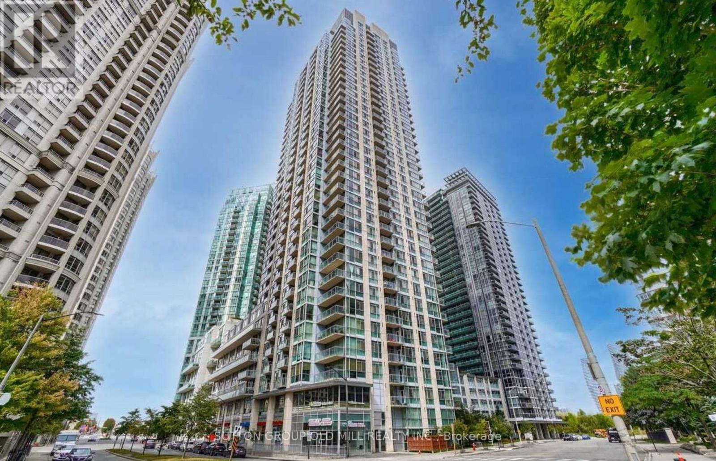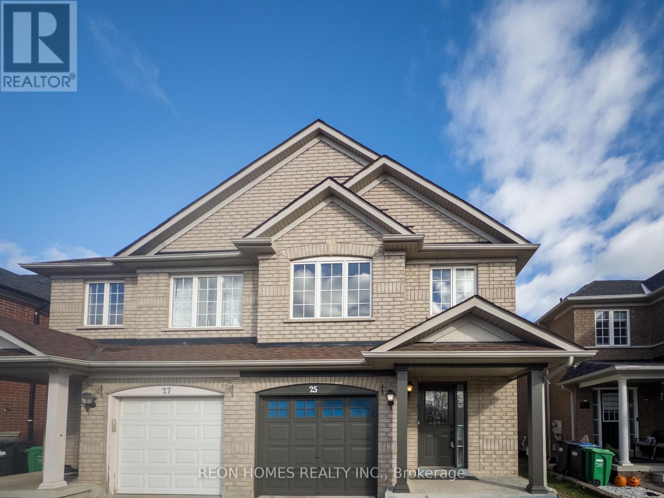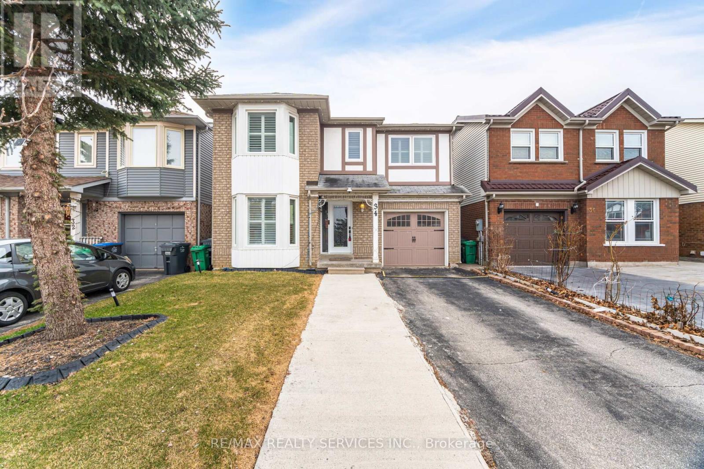436446 4th Line
Melancthon, Ontario
5 Minutes From Town Of Shelburne! 97 Acres & Custom All Brick Bungalow Built In 1993. Paved Drive Leading To A 2 Car Garage & Parking For At Least 6-8 Cars. East Facing Front Covered Porch. The 26'X17' Rear Deck With A Sunset View. 97.25 Acres Offering Workable Land & Approx 50% Treed/Forested.1585' Of Paved Road Frontage X 2238' Depth (North Boundary). Interlock Front Walkway Leads To A Covered Veranda. The Traditional Layout Will Welcome You With Hardwood Floors In The Family Room & Kitchen. Formal Living Room With A Vaulted Ceiling, Pot Lights & A Picture Window. Very Spacious. Open Concept Kitchen/ Breakfast Area & Family Room With Hardwood Floors. Access To Deck From The Breakfast Area. Side Door Leads To A Main Floor Laundry, Door To Attached 2 Car Garage, 2Pc & Stairs To A Finished Basement With A Rec Room, 4th Bedroom, Cold Room (5 X 24') & 2 Storage Rooms. There Is A Hot Tub Room 12'X17' (Hot Tub As Is) With A Ceramic Floor And Lots Of Windows Looking Out Over The Property. Basement with two bedroom and big party room. (id:60365)
28 Heming Trail
Hamilton, Ontario
Welcome to this beautifully maintained end unit townhome, located in the highly sought-after Meadowlands community of Ancaster. Offering 2,187 sq ft. of well-designed living space. This home features separate family and living rooms, for both everyday comfort and entertaining. The spacious media room adds and extra touch of versatility- ideal for a home office, playroom or movie nights! Upstairs, you will find 3 generous size bedrooms and the convenience of a second floor laundry room. This home has been very well maintained and tastefully kept. Situated in a prestigious and family-friend neighbourhood, close to top-rated schools, shopping and parks, plus major highways- this is the perfect place to call home. (id:60365)
333 Valridge Drive
Hamilton, Ontario
Beautiful 5-Bedroom, 4-Bath Home in the Heart of Ancaster Nestled on a quiet street offers almost 2,700 square feet of above grade living space, ideal for a growing family or multi-generational living. The main level features an open-concept layout with 9-foot ceilings, a formal dining room, and a spacious family room with a gas fireplace. The gourmet kitchen is designed for both everyday living and entertaining, showcasing quartz countertops, stainless steel appliances, extended cabinetry, and a large centre island with breakfast bar. Upstairs, you'll find a luxurious primary suite with a spa-inspired ensuite and walk-in closet, along with generously sized bedrooms, a versatile loft area perfect for a study or lounge, and a convenient upper-level laundry room. The lower level offers endless possibilities, with 2 bedrooms and 1 full bath with an extra large living space. Perfectly located just steps from Pine Ridge Park and close to schools, shopping, recreation centres, hiking trails, and easy access to Highway 403, this home combines comfort, style, and exceptional convenience. (id:60365)
Ph5 - 25 Trailwood Drive
Mississauga, Ontario
Stunning Corner Unit Penthouse suite truly move-in ready!This well-appointed 1,000sq. ft. floor plan offers a spacious open-concept living and dining area, newly renovated bathrooms (2025), two generous bedrooms, and a private ensuite locker for extra storage.Stylish laminate flooring throughout living, dining, and kitchen. Floor-to-ceiling windows flooding the space with natural light, Breathtaking north-east views to enjoy every day. Enjoy building amenities including 24-hour security, indoor pool & sauna, fully equipped gym, billiard room, party/meeting room, and more. All utilities are included in the maintenance fee! Unbeatable location: Steps to the future Metrolinx LRT, schools, shopping, groceries, restaurants, and the Frank McKechnie Community Centre. Lots of visitors Parking. Just minutes to Square One Mall and major highways 401, 403, and 407. This immaculately maintained penthouse is a rare find don't miss this opportunity! *Some Photos Are Virtually Staged. (id:60365)
216 - 3005 Pine Glen Road
Oakville, Ontario
NEWLY FULLY PAINTED GORGEOUS 2 BED + 2 BATH CORNER UNIT WITH TWO UNOBSTRUCTED VIEWS! WON'T LAST FOR LONG! Welcome to 216 Pine Glen Dr. This 810 sq ft open concept CORNER unit with floor to ceiling windows throughout the condo bringing in loads of natural light and with its high ceilings makes the space feel even larger. Enjoy 2 full bathrooms and an open foyer area. The kitchen has stainless steel high end appliances and quartz counter tops! With no unit beside you, enjoy your private balcony with unobstructed views from your balcony. The unit also comes with owned parking spot and locker for extra storage. Residents enjoy access to premium building amenities, including a fully equipped fitness center, library/TV lounge, dining area, dog wash station and a landscaped outdoor terrace perfect for entertaining or relaxing. The Bronte in the Palermo West area of Oakville! Minutes from Bronte Go, Montessori schools, French schools, parks all around! This is a beautiful family neighborhood! Minutes from Oakville Trafalgar Hospital, 407 & 403! Low rise 8 storey building! Built in 2023 this is perfect for a first time home buyer or an investor looking for a large 2 bedroom corner unit! MOTIVATED SELLERS! RENTAL INCOME PRESENTLY RECEIVING $3000 MONTHLY. YOU CAN BE CASH POSITIVE! (id:60365)
1203 - 1615 Bloor Street
Mississauga, Ontario
Welcome to #1203-1615 Bloor St, Very Well Kept Bright & Spacious Condo Offering Comfort & Convenience In A Prime Location. Open Concept Layout With Combined Living & Dining Room. Kitchen Is Equipped With Quartz Countertops & S/S Appliances. Features 2 Good Size Bedrooms, 1 Full Washroom, Powder Room & Storage Space. Ensuite Owned Laundry, 1 Parking Space. Enjoy The Building Amenities Including Daycare On Main Level, Pool, Sauna, Gym, Park & Visitor Parking. (id:60365)
12 Travis Crescent
Brampton, Ontario
Located in one of Brampton's most sought-after family neighborhoods, this beautiful detached 4-bedroom brick home offers comfort and convenience. The main floor features an open-concept living and dining room, a cozy family room with a fireplace, and a spacious kitchen with a breakfast bar and walk-out to the fenced backyard. The second floor includes a large primary bedroom with a 4-piece ensuite and walk-in closet, along with generously sized additional bedrooms featuring large windows and ample closet space. The fully finished basement provides extra living or recreational space. Close to schools, parks, shopping, transit, and all major amenities-an ideal home for any family. (id:60365)
7 - 1080 Tristar Drive
Mississauga, Ontario
Newly renovated industrial condo unit featuring a drive-in door. This turnkey space offers a bright main office/reception area with an additional private office, plus a designated kitchenette space. A large rear mezzanine provides valuable extra storage (not included in the square footage). Renovations include new flooring and tiles, a fully updated washroom, new pot lights, updated electrical, fresh paint throughout including storage areas, and new doors for both the washroom and office. Ample parking available. Perfect for a variety of industrial or professional uses. (id:60365)
3474 Joan Drive
Mississauga, Ontario
Over 3,700 Sq.Ft. Above Grade! Beautifully Crafted, Custom-built 4-bedroom Home Set On A Rare 60' X 200' Lot. Main Floor Offers High Ceilings, Open-to-above Heated Foyer With A 19' Ceiling, And A Striking Wrought Iron Staircase With Decorative Balustrade. Herringbone Hardwood Flooring Throughout Main Floor, Formal Living Room With Oversized Windows, Separate Dining Room & Inviting Family Room With A Walk-out To The Backyard. Spacious Kitchen Is Designed For Function And Style, Featuring Quartzite Backsplash And Counters, Top Tier Stainless Steel Appliances, Large Centre Island With Quartzite Countertop, Pantry Cupboard, Custom Pull-out Shelving, Custom Sink With Glass Rinser & Faucet, Under-sink Garbage & Recycling Receptacles & A Large Picture Window Overlooking The Backyard. Upstairs, The Primary Suite Includes A Walk-in Closet, 6-pc Ensuite With Steam Shower, Freestanding Soaker Tub, Heated Floors, And Led Smart Vanity Mirrors. The Second Bedroom Offers A Private 4-pc Ensuite With Led Smart Mirrors, While The Third And Fourth Bedrooms Are Connected By A Well-designed Jack & Jill Bathroom With Matching Upgrades. A Generous Mud Room Adds Practicality With Ample Storage, Full Closet, Side Entrance, And Interior Access To The Oversized Double Car Garage. The Finished Basement With A Separate Entrance Expands The Living Space With A Large Recreation Room, Two Additional Bedrooms, A Unique Room Complete With Wet Bar And 3-pc Ensuite - Perfect As A Private "Man-cave," Office, Or Hobby Space. Separate Entrance To Large Cold Room Which Also Has Direct Access To The Expansive Fenced Backyard. This Home Also Features A 3-Zone Built-in Sound System, Allowing Each Level To Be Controlled Individually. Oversized Windows Throughout Fill The Home With Abundant Natural Sunlight. Ideally Located Minutes From Square One With Quick Access To Major Highways, This Home Offers Exceptional Space, Craftsmanship, And Convenience. Home Is Still In Year 1 of Tarion Warranty Program. (id:60365)
1508 - 225 Webb Drive
Mississauga, Ontario
Step into this beautifully updated corner suite, where modern style meets everyday comfort.Offering 2 bedrooms, 2 full bathrooms, and a versatile den perfect for a home office or study, this southeast facing unit is bathed in natural sunlight. It's ready for you to move right in.The open concept kitchen boasts a breakfast bar, stainless steel appliances, and a chic backsplash, ideal for both cooking and entertaining. The spacious primary bedroom features his and hers closets and a private ensuite, while the second bedroom offers a welcoming retreat for family or guests. Stylish laminate flooring flows throughout, complemented by the convenience of ensuite laundry, one parking spot, and a locker. Set in a highly sought after building with top tier amenities, 24-hour security, indoor pool, sauna and a children's play area. You'll bejust steps from transit, major highways, shopping, and dining, a perfect blend of elegance, convenience, and comfort awaits. (id:60365)
25 Hot Spring Road
Brampton, Ontario
Beautifully maintained freehold townhome in the heart of Sandringham-Wellington North! This bright and spacious home has been freshly painted throughout, offering a clean, modern, and move-in-ready feel the moment you walk in. Features an open-concept main floor, large windows for natural light, 3 generous bedrooms, 4 bathrooms, and a finished basement perfect for additional living space. Located on a premium 24x100 lot with an attached garage and private driveway. Steps to schools, parks, shops, transit, and all amenities. A perfect home for growing families or first-time buyers! (id:60365)
34 Chipmunk Crescent
Brampton, Ontario
Modern home featuring numerous upgrades! The thoughtfully designed layout includes high end laminate flooring, a separate living room with elegant bay windows that fill the space with natural light and offer lovely views of the front yard which can be repurposed according to your needs. The upgraded kitchen showcases spacious quartz countertops paired with a matching backsplash and the great room is large enough for living and dining space.The second floor includes a generous primary bedroom with a walk-in closet for added convenience, along with two additional bright, good sized bedrooms and a spacious full bathroom. The finished basement provides extra living space, complete with a bedroom, recreation room, and a three piece bathroom. This home features an extended driveway and attractive curb appeal, situated in a highly sought-after neighborhood. Conveniently located near schools, Highway 410, parks, Chalo Freshco Plaza, banks, Shoppers Drug Mart, restaurants, and more! ** This is a linked property.** (id:60365)

