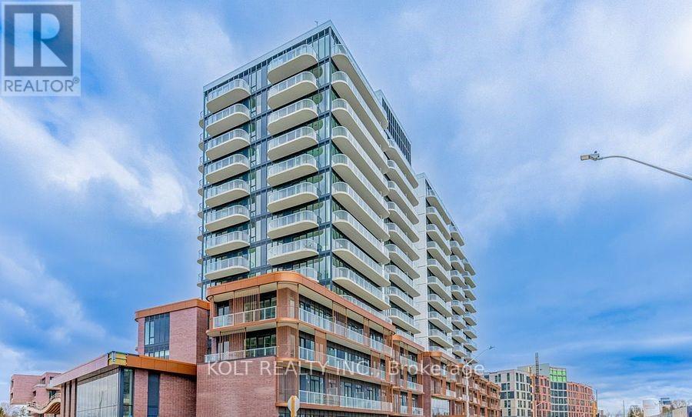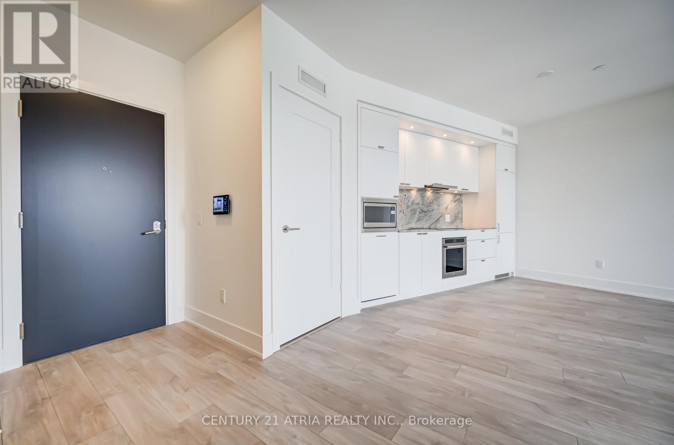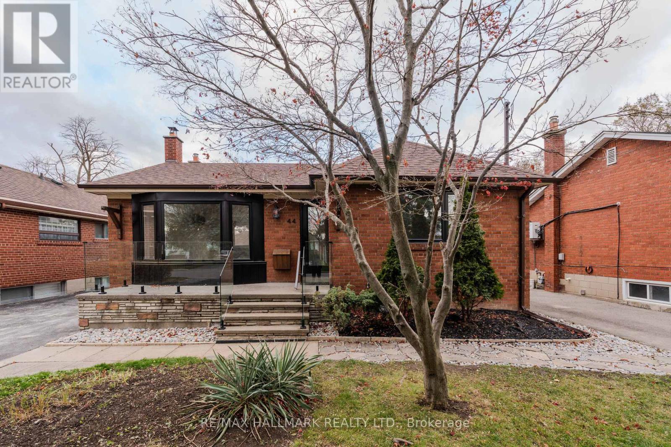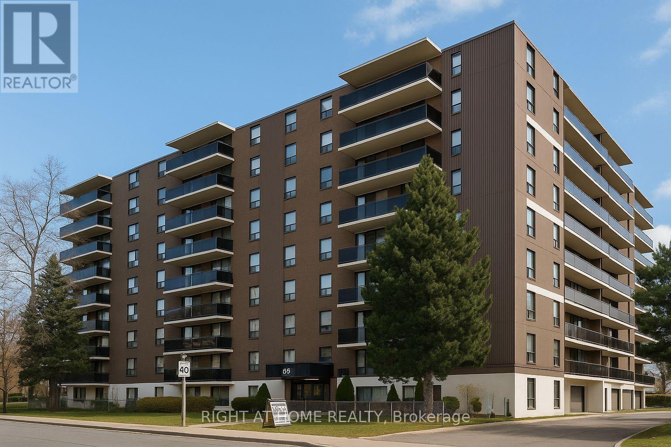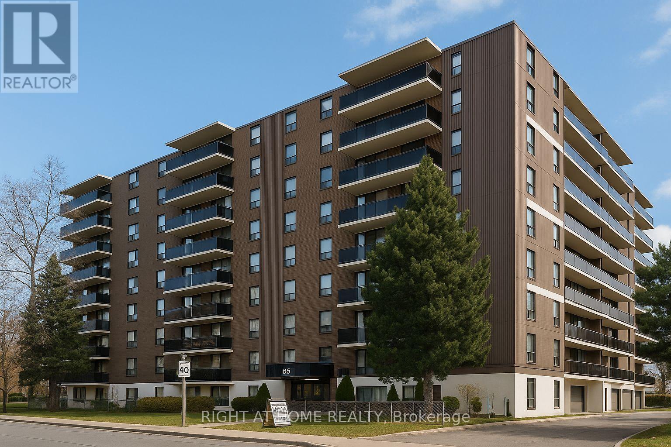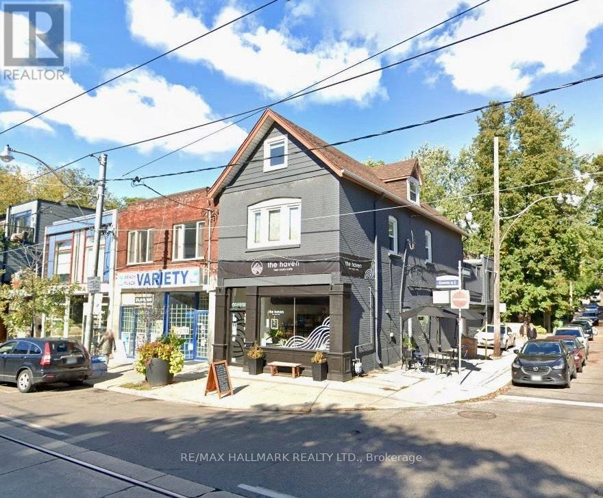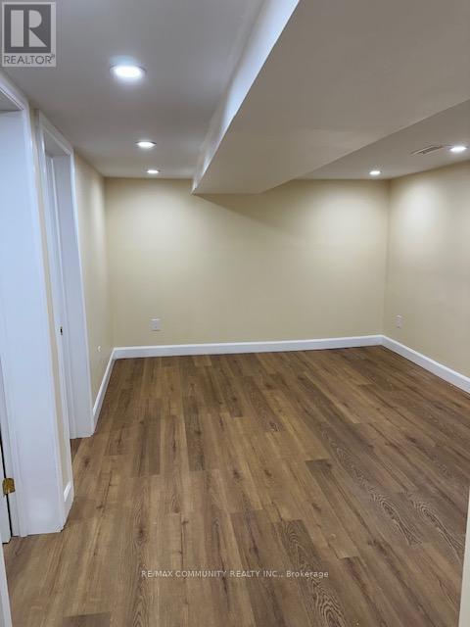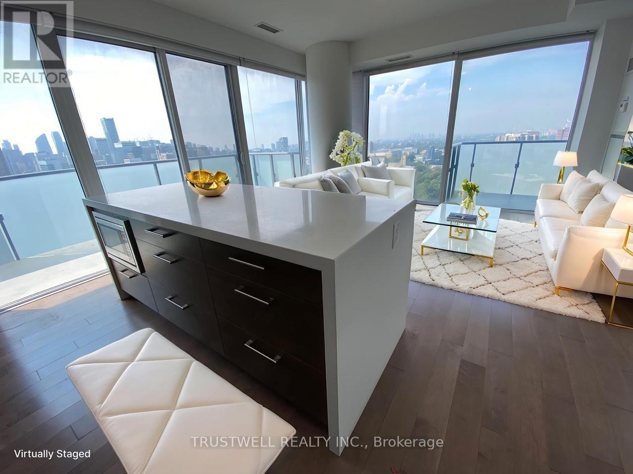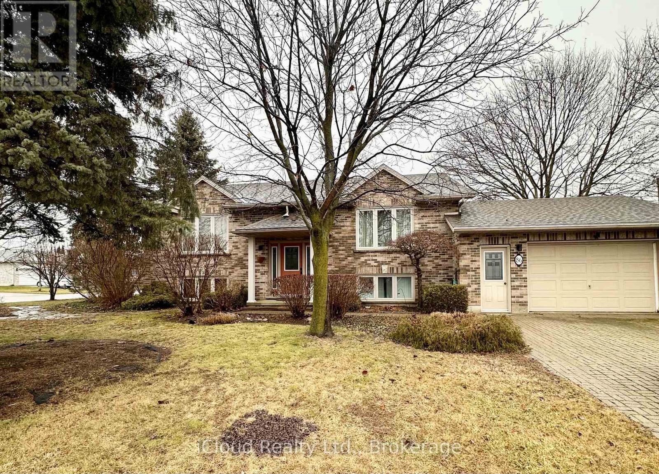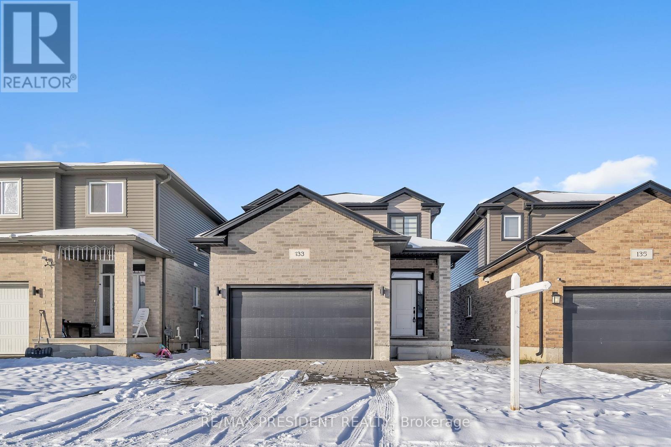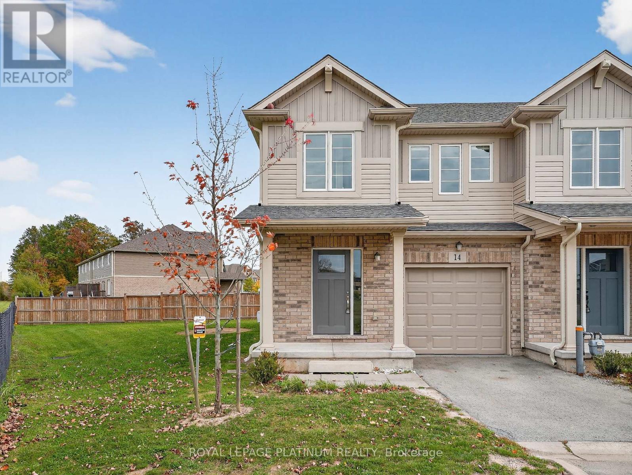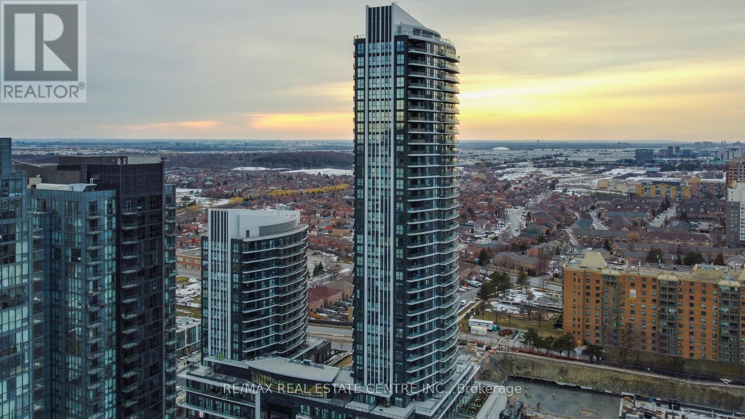1004 - 220 Missinnihe Way
Mississauga, Ontario
Welcome to this tranquil 10th-floor residence in Brightwater, offering refined waterfront living at its finest. Step into a spacious, sun-filled open-concept layout enhanced by modern finishes that blend elegance with everyday functionality. The living area showcases breathtaking panoramic views of Toronto's skyline, while the primary bedroom enjoys stunning vistas of Mississauga's skyline-creating a captivating backdrop for both entertaining and quiet evenings at home. This thoughtfully designed suite features two bedrooms and two beautifully appointed washrooms. The contemporary kitchen is equipped with top-of-the-line built-in appliances, quartz countertops, a movable island, and ample storage. Floor-to-ceiling windows with window furnishings and a wrap-around balcony offer uninterrupted, uncompromising views of the Port Credit Waterfront. Located within the master-planned Brightwater community in Port Credit, this rare offering delivers more than just a home-it's a lifestyle. Enjoy easy access to scenic waterfront trails, biking paths, parks, and leisurely strolls by the lake, all just steps from your door. Unmatched convenience with transit, shopping, groceries, Loblaws, LCBO, major banks, and Port Credit GO Station nearby. Whether you seek urban energy or peaceful waterfront tranquility, this exceptional condo offers the perfect balance. A must-see residence that truly defines elevated waterfront living. (id:60365)
718 - 259 The Kingsway
Toronto, Ontario
Welcome to Edenbridge, a Tridel Built community in the desirable Kingsway community. *PARKING Included* Upgraded closet organizers! A brand-new residence offering timeless design and luxury amenities. Just 6km from 401 and renovated Humbertown Shopping Centre across the street - featuring Loblaws, LCBO, Nail spa, Flower shop and more. Residents enjoy an unmatched lifestyle with indoor amenities including a swimming pool, a whirlpool, a sauna, a fully equipped fitness centre, yoga studio, guest suites, and elegant entertaining spaces such as a party room and dining room with terrace. Outdoor amenities feature a beautifully landscaped private terrace and English garden courtyard, rooftop dining and BBQ areas. Close to Top schools, parks, transit, and only minutes from downtown Toronto and Pearson Airport. (id:60365)
Main - 44 Robertsfield Crescent
Toronto, Ontario
Beautifully renovated three-bedroom bungalow in Wexford-Maryvale that is calm, bright, and easy to live in. The home has been updated with clean modern finishes, creating a space that feels settled and complete. Natural light moves well through the layout, giving the living areas an open, main-floor feel. The kitchen is large and functional with full-sized appliances, good storage, and practical counter space. The living area supports both everyday living and work-from-home use without wasted square footage. The bedrooms are quiet, comfortable, and well-proportioned. This is a well-built home suited to a family looking for simplicity, light, and a space that works day to day. (id:60365)
603 - 35 Confederation Drive
Toronto, Ontario
Welcome to 35 Confederation Drive, a well-established and professionally managed rental community in the heart of Scarborough. This bright and comfortable 1-bedroom + den suite offers a functional layout, well-proportioned living space, and the peace of mind that comes with a mature, long-standing apartment building. The suite features classic parquet flooring, a practical kitchen layout, a spacious living and dining area, and a well-sized bedroom ideal for singles, couples, or professionals. Laundry facilities are conveniently located within the building, and on-site staff help maintain a clean and welcoming environment. Located in a vibrant, family-friendly neighbourhood, residents enjoy excellent walkability and quick access to everyday essentials. Major shopping centres, grocery stores, retail options, and neighbourhood services are all close by, along with cafés, restaurants, and community conveniences. The nearby public library provides study areas, community programming, and a quiet space to work or relax.Residents will also appreciate the surrounding parks, playgrounds, and community recreation centres, along with nearby public and Catholic school options. Public transit and major roadways are easily accessible, making commuting throughout Scarborough and the GTA simple and efficient. A great rental option for anyone seeking a comfortable home in a mature residential setting with excellent local amenities and a convenient location. (id:60365)
715 - 35 Confederation Drive
Toronto, Ontario
Welcome to 35 Confederation Drive, a well-established and professionally managed rental community in the heart of Scarborough. This bright and comfortable 1-bedroom suite offers a functional layout, well-proportioned living space, and the peace of mind that comes with a mature, long-standing apartment building. The suite features classic parquet flooring, a practical kitchen layout, a spacious living and dining area, and a well-sized bedroom ideal for singles, couples, or professionals. Laundry facilities are conveniently located within the building, and on-site staff help maintain a clean and welcoming environment.Located in a vibrant, family-friendly neighbourhood, residents enjoy excellent walkability and quick access to everyday essentials. Major shopping centres, grocery stores, retail options, and neighbourhood services are all close by, along with cafés, restaurants, and community conveniences. The nearby public library provides study areas, community programming, and a quiet space to work or relax. Residents will also appreciate the surrounding parks, playgrounds, and community recreation centres, along with nearby public and Catholic school options. Public transit and major roadways are easily accessible, making commuting throughout Scarborough and the GTA simple and efficient. A great rental option for anyone seeking a comfortable home in a mature residential setting with excellent local amenities and a convenient location. (id:60365)
2256 Queen Street E
Toronto, Ontario
Welcome To A Beautifully Turnkey Café, Located In The Heart Of Toronto's Iconic Beaches Community. Just A Short Walk From The Boardwalk And Surrounded By Vibrant Foot Traffic Year-Round. This Café Is A Cozy, Welcoming Space Known For Exceptional Coffee, Espresso, Pastries, A Loyal Neighborhood Following, And A Curated Selection Of Local, Emerging CPG Brands. It's A Café That Feels Rooted In Community, Creativity, And Connection. Perfect For Owner-Operators Or Investors Seeking A Strong Location With Proven Drive-By Traffic, Walk-By Traffic And Social Online Followers. Café Has Indoor Seating And Patio Seating. A Rare Chance To Own A Successful Café In One Of Toronto's Most Beloved Neighborhoods-Don't Miss It. Rent Is Currently $3,500 + TMI $1,380 + HST Per Month. Lease Expiring March 30, 2027, Landlord Is Willing To Extend. (id:60365)
537 Grierson Street
Oshawa, Ontario
Be the first to live in this beautifully renovated 2 + 1 bedroom basement apartment featuring all brand-new appliances. This thoughtfully designed layout offers a spacious living area and generously sized bedrooms. 3 Legal and at a great price! Modern laminate flooring and pot lights throughout create a bright, contemporary feel. Ideally located near major grocery stores, parks, Lakeridge Health Oshawa, public transit, and multiple schools, this unit offers exceptional convenience. Available for immediate occupancy - don't miss out on this fantastic opportunity! (id:60365)
2404 - 1080 Bay Street
Toronto, Ontario
U-Condos Bright Open Layout 2 Bed + 2 Bath Corner Unit 892 sf + 227 sf Balcony, Unobstructed South West View, Excellent Concierge and Building Amenities. Steps to Bloor-Yorkville shopping, UofT Campus, Queen'sPark, Restaurants & Transit (id:60365)
86 Glendale Drive E
Tillsonburg, Ontario
Welcome to 86 Glendale Drive, ideally located on a quiet, desirable street in the heart of Tillsonburg, within walking distance to schools, shopping, and the vibrant downtown core. This beautifully maintained home offers the perfect blend of comfort, functionality, and convenience.The bright, open-concept main floor features a spacious kitchen with a large center island, ample cabinetry, and oversized windows that flood the space with natural light. A living area with a sleek stainless-steel fireplace provides a warm and inviting setting for everyday living and entertaining. Pot lights throughout add a modern touch and enhance the home's appeal.The main level also includes convenient laundry and three generously sized bedrooms, including a primary bedroom with direct access to a luxurious five-piece bathroom.The fully finished lower level offers exceptional versatility, featuring two additional bedrooms, a home office, and a large recreation or games room complete with a wet bar, small fridge, and wine cooler-ideal for entertaining. Large windows make the space bright and welcoming.Outside, enjoy landscaped front gardens and a private, fully fenced backyard perfect for outdoor living. Additional highlights include an attached garage with door opener and a separate entrance to the lower level, offering excellent potential for an in-law suite or rental opportunity.This move-in-ready home is in excellent condition throughout. Don't miss your chance to make this exceptional property your own. (id:60365)
133 Marconi Court
London East, Ontario
Welcome to this stunning 2022-built detached home offering 3 spacious bedrooms, 3 bathrooms, and a highly desirable open-concept layout. The main floor features 9' ceilings, a bright and airy living space, and large windows that flood the home with natural light. The modern kitchen is equipped with sleek quartz countertops, spacious pantry, a center island and seamlessly flows into the living area, highlighted by a custom accent wall-perfect for both everyday living and entertaining. The primary bedroom is a true retreat, complete with a custom-designed closet and a private ensuite. Additional bedrooms are generously sized and ideal for a growing family or home office needs. Enjoy the convenience of a 1.5-car garage and an extended driveway accommodating up to 4 vehicles. Situated on an impressive 120-ft deep lot, this home offers exceptional outdoor space rarely found in newer builds. Tucked away on a quiet cul-de-sac, yet close to all major amenities, schools, parks, and transit-this property delivers the perfect blend of comfort, style, and location. (id:60365)
14 - 7945 Oldfield Road
Niagara Falls, Ontario
LOCATION! LOCATION! LOCATION! Premium Corner lot End Unit Townhouse. Unobstructed, breathtaking view. It's a beautiful 3-bedroom and Loft Townhouse with 3 bathrooms. Open concept layout along with tons of Natural Sunlight throughout the house. Whole house freshly painted. The unfinished basement is awaiting your personal touch to create additional living space. Situated in a vibrant community close to parks, schools, shopping, and just minutes from the Niagara Falls. This property combines modern living with endless possibilities and offers flexible closing. It's a vacant property. Schedule a viewing any time of your preference. (id:60365)
3115 - 35 Watergarden Drive W
Mississauga, Ontario
Stunning Condo Located In The Heart Of Mississauga. State-Of-The-Art Amenities. Luxury At Its Best. Breathtaking West View To Enjoy Beautiful Sunsets. Very Nice Layout W/Open Concept Kitchen & Living Room. Just below Pent House. Den is spacious enough to be used As A 3rd Bedroom. Modern Kitchen Cabinetry With Quartz Countertop.9-Ft Ceilings.1 Owned Underground Parking And Locker. Beautiful & Bright 2 Bedroom + Den, 2 Full Washroom Unit W/ Floor To Ceiling Windows, Large Balcony. 5 Mins To Square One + Walking Distance Major Grocery Stores, Plaza, Tons Of Top-Of-The-Line Restaurants, Coffee Shops & The New LRT Train At Door Step. Quick Access To Hwy 403 And 401, Go Station. Top Class Amenities. (id:60365)

