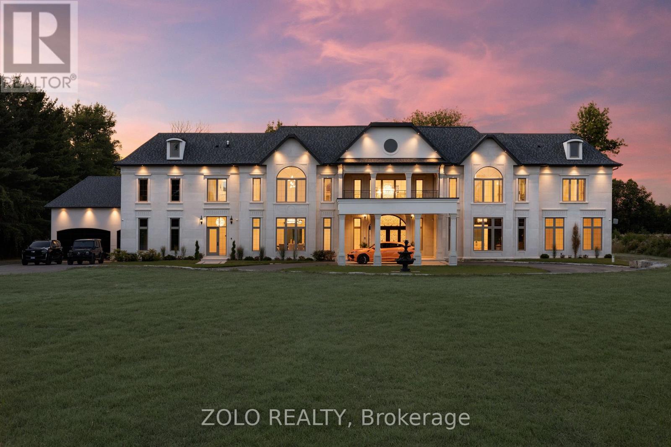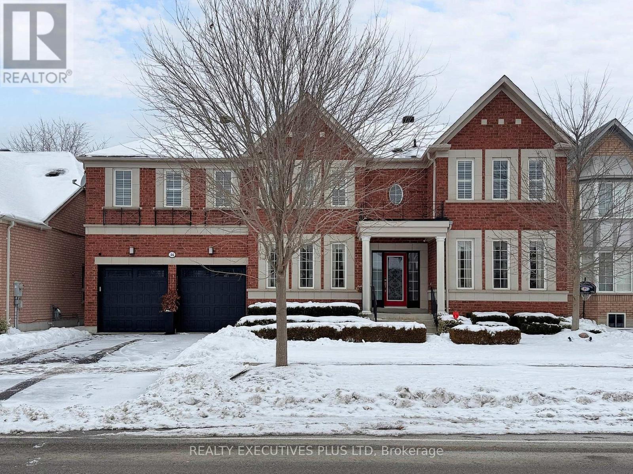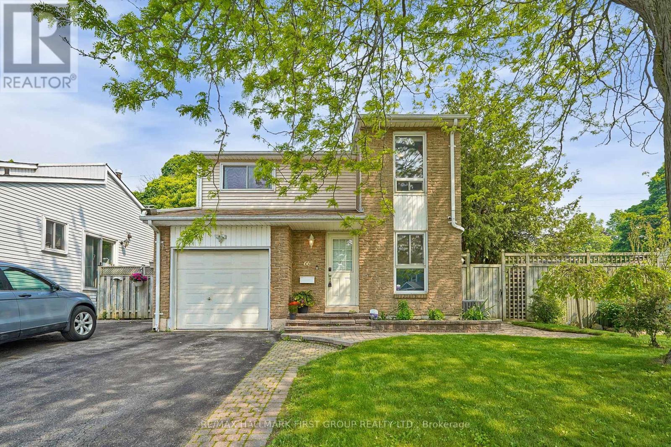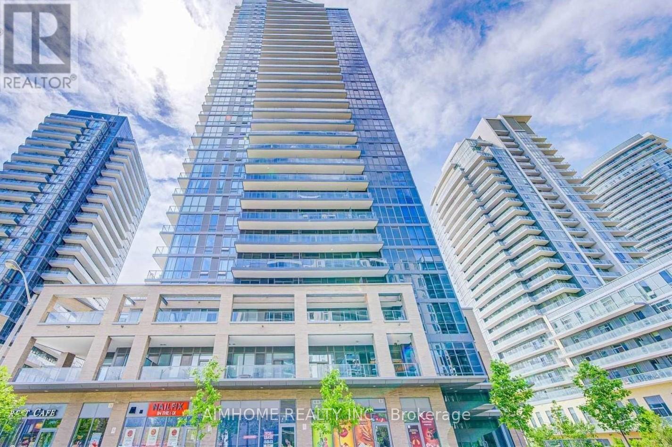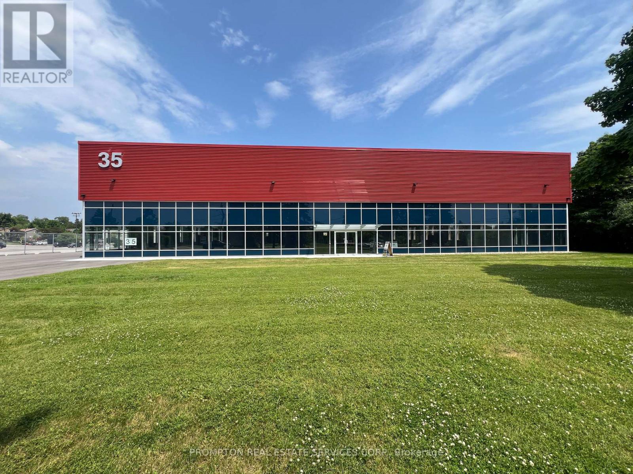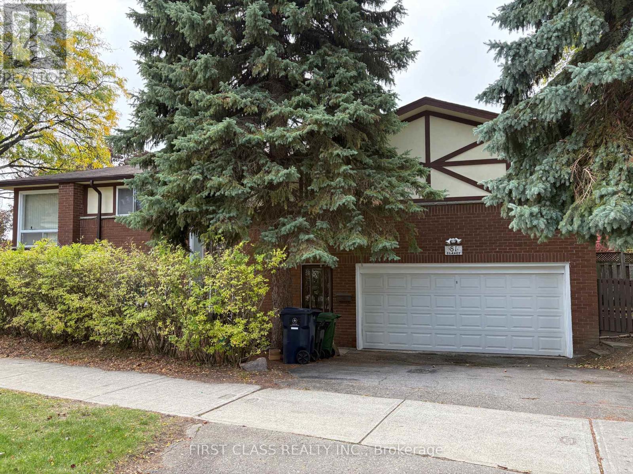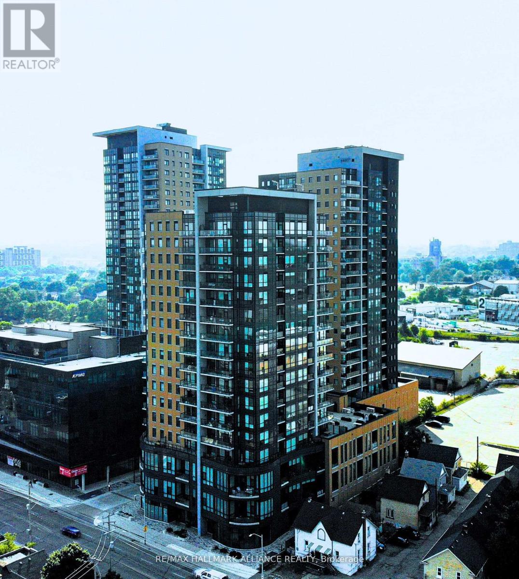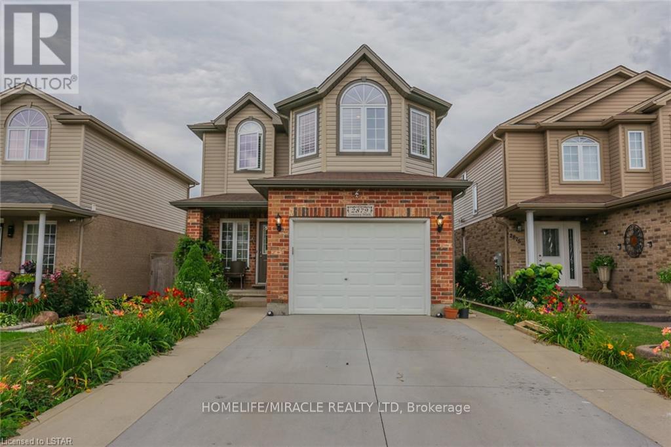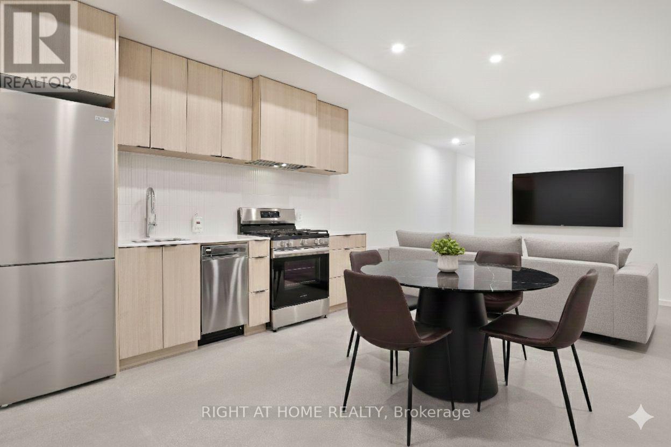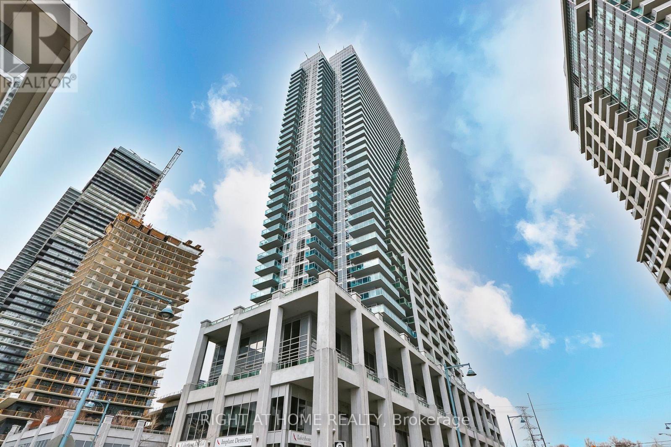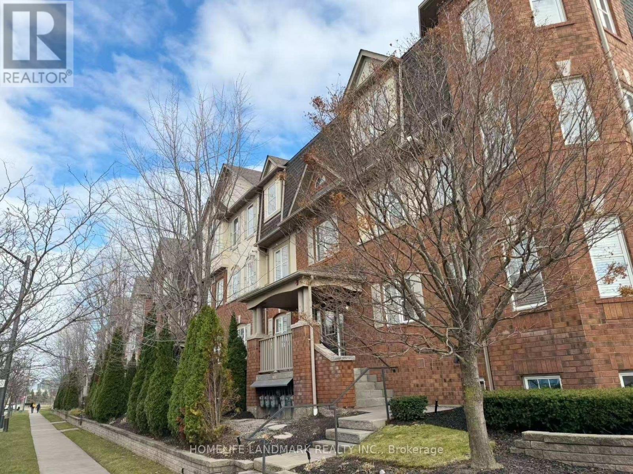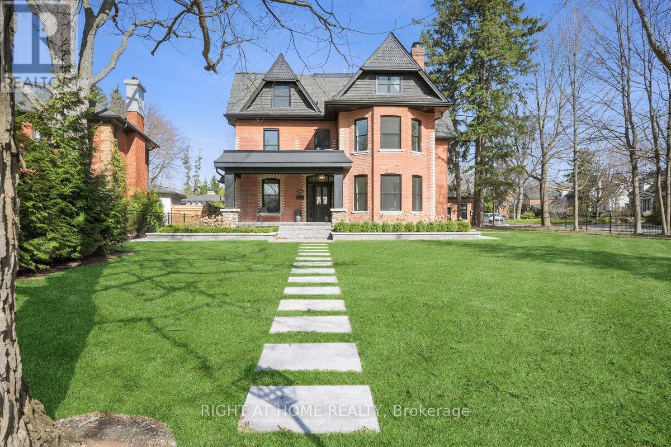3310 18th Side Road
King, Ontario
Presenting a masterpiece like no other, an architectural marvel brought to life by elegant workmanship at its finest. This exquisite luxury estate is set on 10 acres of pristine flat land. Spanning over 20,000 Sqft of total luxury living space where every room captivates extraordinary finishings and will exceed your expectations. Step into the grand foyer with soaring ceilings and an elegant palace style staircases to greet your guests in a timeless style. Grand entertaining rooms featuring 22' custom ceilings and expansive windows, offering breathtaking panoramic views. Property is zoned as residential and agricultural with income potential. Added advantage: property tax will be significantly reduced when the land is being used for agricultural purposes. Just minutes away from highway 400 and situated in the GTA. You won't find this level of luxury and land anywhere else! Featuring 8 suites including master suite retreat, sauna & spa room, elevator, theatre room, indoor waterfall wall & much more. 4 fireplaces, gas Wolf 60" Stove, Wolf 60" Hood, Built-In Bosch Coffee Maker, Dacor Fridge & Freezer, B/I Wolf Microwave, Bosch Dishwasher. Steam Humidifiers, 4 Furnace 4 A/C, Whole House On Reverse Osmosis System & Water Softener System. (id:60365)
46 Williamson Drive W
Ajax, Ontario
Offering Over 5,300 Sq Ft Of Finished Living Space, This Exceptional Detached Home is the Largest Model by Tribute Homes!! Located in Sought-After Northwest Ajax with the Convenience of Walking Distance to Groceries, Restaurants, and Local Mosque! Filled with Natural Light from Large Windows, the Home Features 9 Ft Ceilings on the Main Floor and a Spacious Open-Concept Layout Ideal for Entertaining. The Kitchen Showcases Upgraded Appliances! Quartz Counters! A Tiled Backsplash! And A Large Island With Bar Fridge! Complemented By California Shutters, and Opens to a Grand Family Room with Custom Built-Ins and a Gas Fireplace with a Stunning Two-Storey Soaring Ceiling! Formal Living And Dining Rooms Provide Elegant Hosting Spaces and a Main Floor Office or Den Offers Flexibility as a Main Floor Bedroom with Potential for a 3-Piece Bath! A Functional Mudroom with Laundry Includes Convenient Garage and Backyard Access. Brazilian Hardwood Flooring Accents the Main Level, While the Second Floor Offers Five Large Bedrooms and Three Full Bathrooms with New Upgraded Carpet Throughout! The Finished Basement Features a Large Entertainment Area! Wet Bar With Quartz Counters! a Spacious Exercise Room with Bedroom Potential! an Additional Bedroom! and a 3-Piece Bathroom!! Easily Convertible to an In-Law Suite with Potential for a Separate Entrance. Meticulously Maintained with Multiple Storage Areas, this Home is Completed by a Beautifully Landscaped Yard Featuring a Large Deck, Covered Gazebo, and Low-Maintenance Artificial Turf Grass. (id:60365)
66 Medley Lane
Ajax, Ontario
Welcome to 66 Medley Lane. This beautiful detached home offers 3+1 bedrooms and 2 bathrooms, featuring bright, spacious and updated living areas. Recently renovated wainscotting walls, laminate floors, hardwood stairs, baseboards, and a fresh coat of paint. Enjoy an expansive, fully fenced backyard retreat with a deck, surrounded by mature trees. An entertainers dream. The home is ideally located in a family-friendly neighbourhood, just minutes from the lake, waterfront trails, schools, parks, shopping, groceries, restaurants and transit. Perfect for first-time buyers, couples, or investors. Maintenance fees include water, building insurance, and common elements. Don't miss this fantastic opportunity to own a detached home in Beautiful South Ajax! (id:60365)
2307 - 56 Forest Manor Road
Toronto, Ontario
Welcome To The Park Club Amazing 2 Beds 2 Baths Corner Unit With Stunning City View, 9 Ft Ceiling, Large Floor To Ceiling Windows. Great Located In One Of The Most Demanded Areas. Minutes To Highway 401, 404 And DVP. Only Steps To Don Mills Subway Station, Fairview Mall, T& T Supermarket, Library, Hospital, and So Much More! Great Amenities, Party Room W/Access To Outdoor Patio, Fitness, Infrared Sauna, Outdoor Zen Terrace W/Modern Fire Pit, Hot, Warm And Cold Plunge Pools. One Parking and One Locker. Move in and Enjoy ! (id:60365)
Unit 2 & 3 - 35 Prince Andrew Place
Toronto, Ontario
Exceptional industrial opportunity in the prestigious Banbury-Don Mills area. Offering a combined 13,576 sq ft, Units #2 & #3 at 35 Prince Andrew Place provide unmatched accessibility between Eglinton & Lawrence, steps to the DVP, transit, and subway. Features include 28 ft clear height, multiple entrances, ample surface car/trailer parking, and 2 truck-level doors, ideal for high-efficiency logistics and operational flow. Suited for wholesale, e-commerce, logistics, storage, light manufacturing, production studio, performing arts studio, or corporate uses.The property underwent major 2024 renovations, including LED lighting, security cameras, and an upgraded sprinkler system, creating a modern, secure, and highly functional environment. Structural design supports future mezzanine expansion, offering flexibility for custom layouts. Zoning allows a wide range of industrial and commercial uses. Strong labour pool in the surrounding area.EXTRAS: Only 14 km to downtown Toronto and minutes to CF Shops at Don Mills. Prime location offering excellent access for staff and efficient connectivity across the GTA. Ideal for users seeking size, height, and strategic positioning. (id:60365)
81 Clancy Drive
Toronto, Ontario
Excellent Opportunity In The Heart Of Don Valley Village! This Well-Loved 3+2 Bedroom Raised Bungalow Sits On A Corner Lot With A Double Garage And Separate Basement Entrance, Perfect For Investors Or Renovators Looking To Unlock Its Full Potential. Bright, Functional Layout With Plenty Of Natural Light. Conveniently Located Near Hwy 404/401/DVP, TTC, Fairview Mall, Seneca College, Parks, Schools, Supermarkets, And More!!! ***Property Including House, Garage, Chattels And Fixtures Being Sold "As Is, Where Is," Without Representations Or Warranties.*** (id:60365)
1508 - 100 Garment Street
Kitchener, Ontario
Welcome to urban living in the heart of Kitcheners vibrant Innovation District. This bright and modern open-concept unit on the 15th floor features floor-to-ceiling windows with breathtaking views of Victoria Park. Offering a functional layout with soaring 9-foot ceilings and a private balcony, this space is perfect for enjoying the outdoors year-round. Located just steps to Downtown Kitchener, the LRT, Google Headquarters, the GO Station, shopping, dining, and cafes, everything you need is at your doorstep. Waterloo and Laurier Universities are just a 10-minute drive, making this an ideal home for young professionals or students seeking convenience, lifestyle, and connectivity. Residents enjoy access to first-class building amenities, including a fully equipped gym, rooftop terrace with BBQs and lounge areas, a theatre/media room, a stylish party room, and secure bike storage.The lease includes one indoor parking space, a storage locker, high-speed internet, water, and gas. Move-in ready, this unit offers the perfect combination of location, luxury, and comfort. Don't miss your opportunity to live in one of Kitcheners most sought-after communities. (id:60365)
2879 Lemieux Walk
London South, Ontario
3+1 Bedrooms With Finished Basement ( Entire Property ), 3 Full+1 Half Washroom ,With Extra Family Room Up Stairs, Ensuite Bathroom, Walk In Closet, Beautiful Tile, And Engineered Hardwood On Main. Upgraded Features Throughout, This Bright And Airy Home. Includes 5 Appliances, And Insulated Garage Door. Almost 1800 Sq Ft Upstairs plus basement. Entrance To Garage From Inside House. Perfect Floor Plan. 5 Car Parking, 4 Outside And 1 In Garage. Utilities Not Included In Rent Has To Paid Separately By Tenant and also water heater rental. Pictures are old. (id:60365)
4 - 28 Salem Avenue
Toronto, Ontario
This Newer Two-Bedroom Suite In The Heart Of Dovercourt Village Offers A Great Alternative To A Conventional Condo. Premium Finishes Including Concrete Flooring with In-Floor Heating, Pot Lights, Fitted Closets And More. Modern Eat-In Kitchen With S/S Appliances Including A Gas Range. Private Entrance, 9' Ceilings, In-Suite Laundry, And Loads Of Storage. Street Permit Parking In The Area-Tenant To Confirm Availability And Apply. The furnished image is virtually staged. (id:60365)
704 - 16 Brookers Lane
Toronto, Ontario
Welcome to 16 Brookers Lane, Suite 704.This bright one-bedroom suite offers a serene northern exposure and comes complete with parking. Enjoy a modern kitchen with stainless steel appliances, painted interiors, and a functional open-concept layout. The building features world-class amenities, and you're just steps to the lake, TTC at your doorstep, and minutes to all major highways. Perfect for convenient, waterfront living. (id:60365)
6 - 580 Shoreline Drive
Mississauga, Ontario
Bright and updated upper-level stacked townhouse with a large south-facing terrace, featuring 2 spacious bedrooms plus a versatile roof-level loft, and a primary bedroom with a 3-pc ensuite and walk-in closet. The open-concept layout brings in abundant natural light, with upgrades in 2023 including new flooring in bedrooms and living room, new washer and dryer, and added storage under the kitchen island. Gas BBQ hookup on the terrace, 2 parking spaces (1 garage + 1 driveway), and two entrances (garage and main building). Walking distance to Real Canadian Superstore, Home Depot, banks and Shoppers, and close to GO Station, UTM, Square One and hospital. Move-in ready - ideal for first-time buyers or downsizers. (id:60365)
2187 Lakeshore Road
Burlington, Ontario
Completely renovated show home in the heart of Burlington. Set on a rare 86 x 150 ft lot, this iconic residence offers over 4500 sq. ft. of luxury living. A perfect blend of timeless design and modern elegance, featuring chevron hardwood, custom cabinetry, and designer finishes throughout. The main floor boasts a chef's kitchen with oversized waterfall island, built-in appliances, and servery, flowing seamlessly to the formal dining room, office, and family room with floor-to-ceiling windows and gas fireplace. Upstairs, three oversized bedrooms each offer private ensuites and built-ins. The third level impresses with a skylit lounge plus two additional bedrooms, both with ensuites. A rare opportunity to own a truly Luxury Certified home in one of Burlington's most coveted locations. (id:60365)

