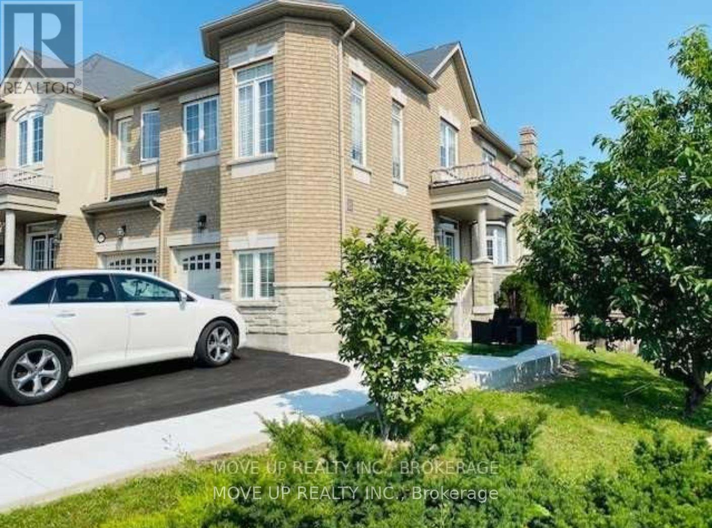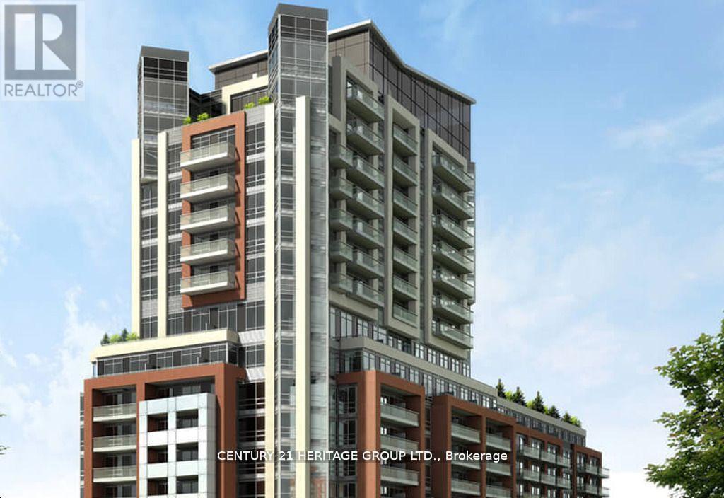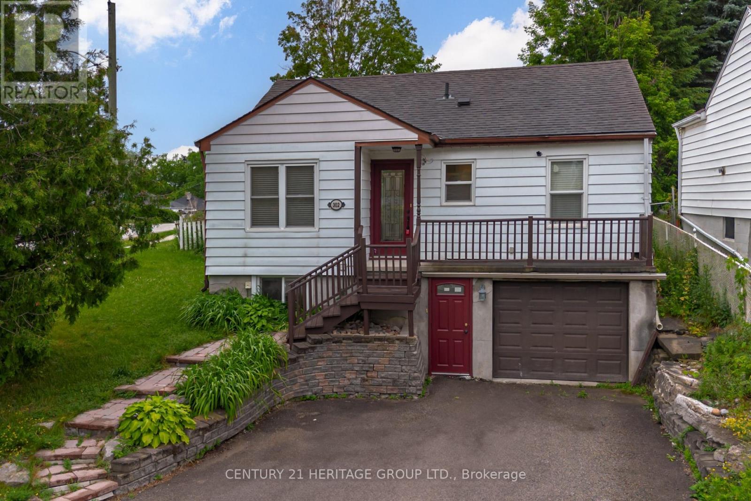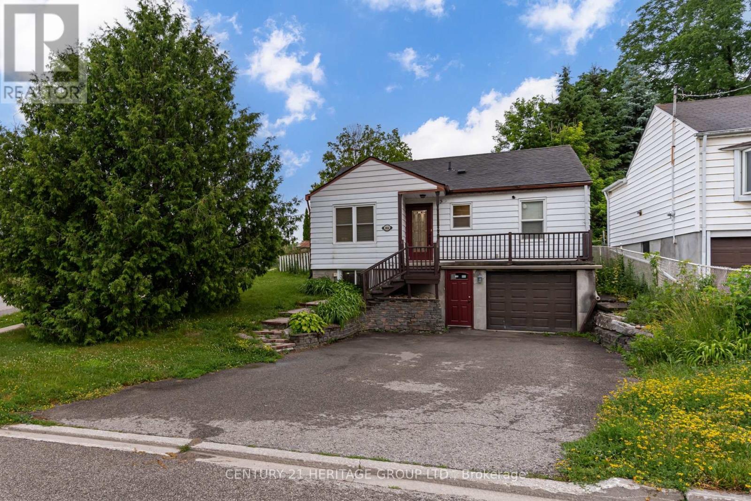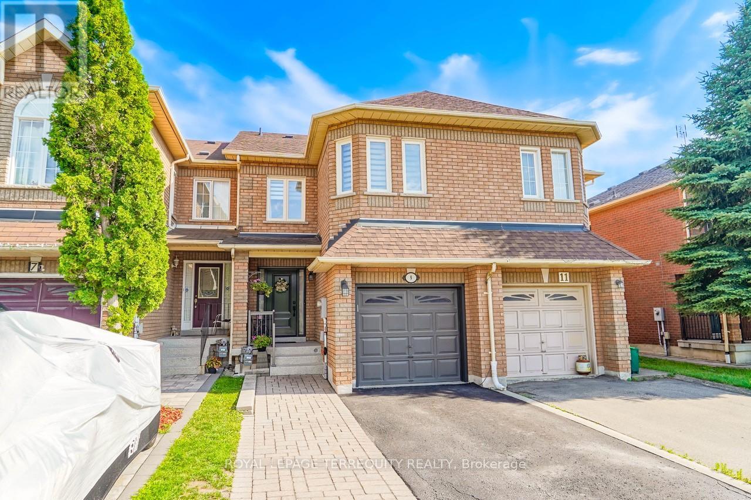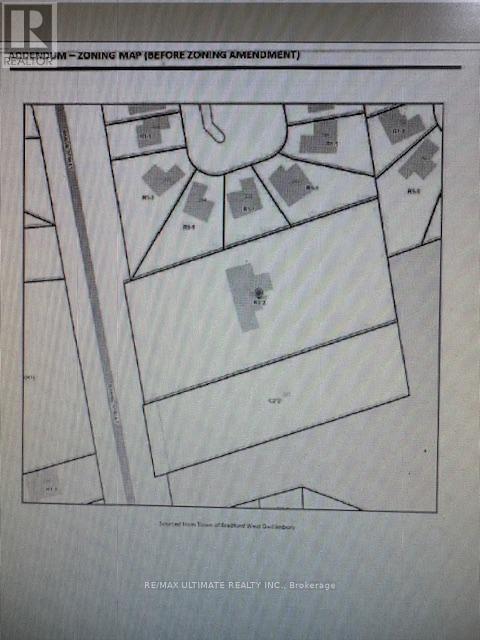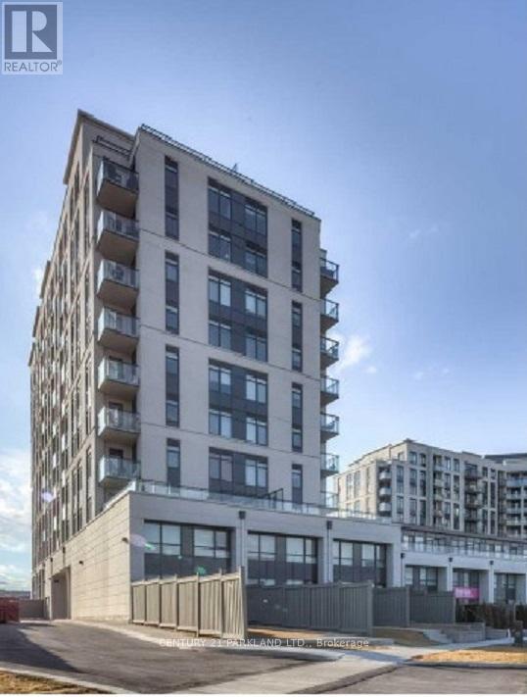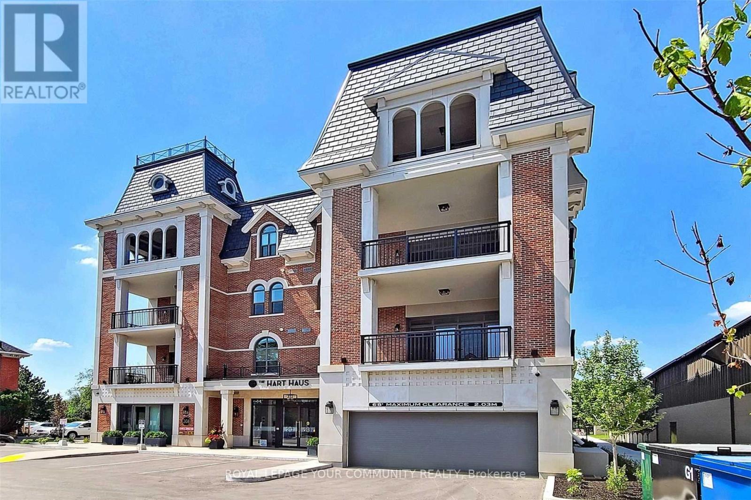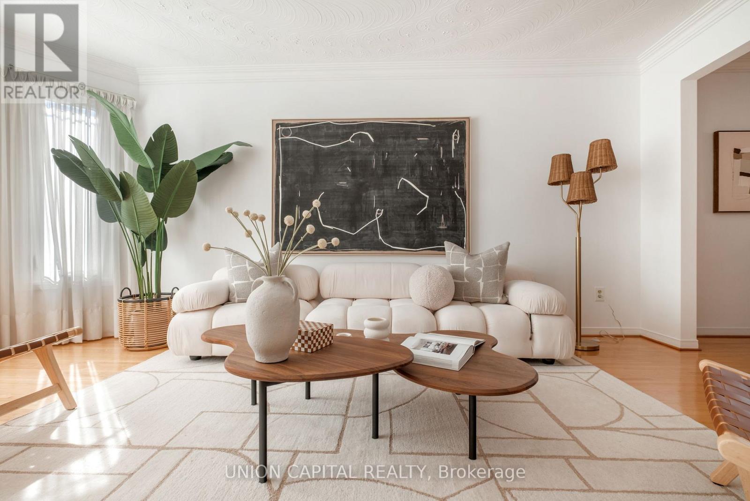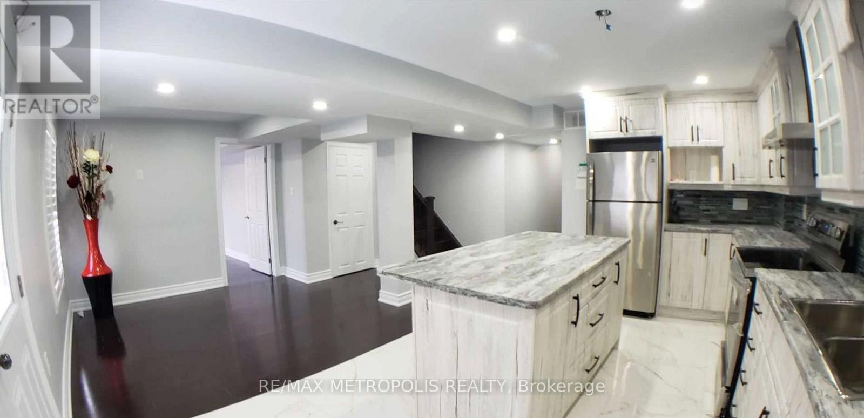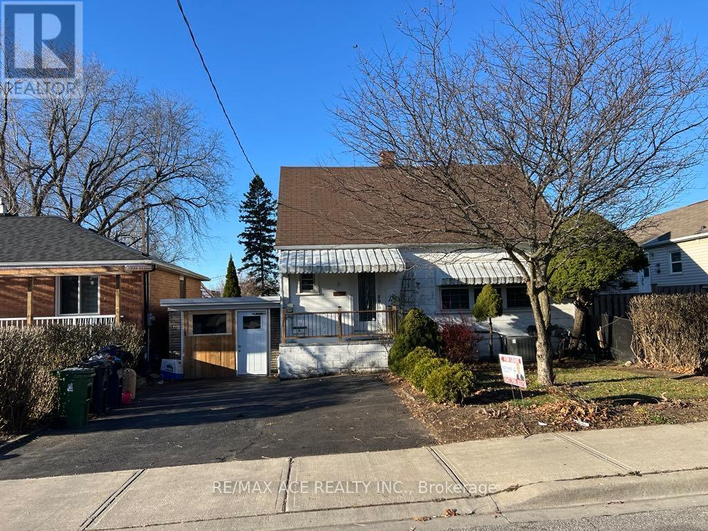Lower - 189 Wolf Creek Crescent
Vaughan, Ontario
All Inclusive! Bright Walk-Out Basement Apartment - Utilities & Internet Included Luxury Bachelo End Unit Townhouse Basement Apartment In Prestigious Thornhill Valley (East of Dufferin, North of Rutherford). Enjoy Approx. 600 Sq.Ft. of Beautifully Finished Living Space Featuring a Full Kitchen, Private Laundry, and Full Bathroom.Modern Laminate Flooring, Pot Lights Throughout, and Large Windows Bring in Plenty of Natural Light. Excellent Layout with Ample Storage.All Utilities & Internet Included in Price! Convenient Location - Close to Plazas, Public Transit, Highways, Schools, and Parks. Perfect for a Single Professional or Couple Looking for Comfort and Convenience in a Desirable Neighbourhood. (id:60365)
619 - 8888 Yonge Street
Richmond Hill, Ontario
Welcome to prestigious West Wood, beautifully laid out about 697+105=802 Sq Ft, located at Yonge & HWY 7. Very nice unobstructed and panoramic view of Richmond Hill, with easy access to the 407, minutes away from Highway 7 and Go Station, Viva Transit. Close to Shopping, Restaurants, Entertainment, Parking and Locker Included. (id:60365)
Main (Upper Level) - 302 Avenue Road S
Newmarket, Ontario
Welcome to this stunning 3-bedroom, 2-bath home ***Main Floor***, fully renovated with style and comfort in mind. Nestled in a quiet, family-friendly neighborhood, this south-facing home is filled with natural light through large windows and an open-concept layout - perfect for family gatherings. The modern kitchen offers stainless steel appliances, plenty of cabinetry, and a cozy breakfast area with a walk-out to a private, fully fenced backyard - ideal for kids and entertaining. Located close to excellent schools, parks, walking trails, Upper Canada Mall, public transit, and Hwy 404/400, this home provides everything your family needs for a convenient and vibrant lifestyle. Move in and start creating lasting memories! (id:60365)
Bsmt - 302 Avenue Road
Newmarket, Ontario
Beautifully renovated ***Lower-Level (Basement)*** One-Bedroom unit with Private Entrance and Laundry available for rent in the heart of Downtown Newmarket, plus 1/3 of utilities. Located just steps from Main Street, this charming unit offers convenience and comfort in a peaceful setting. Enjoy walking distance to Fairy Lake, scenic trails, shops, restaurants, and the Farmers Market, as well as nearby attractions like the splash pad and hockey rink. Only 1 km from Southlake Regional Health Centre and close to the GO Train Station, offering easy access to Downtown Toronto in about 40 minutes. Surrounded by well-known businesses and shopping centers, this location truly has it all! (id:60365)
536 - 33 Cox Boulevard
Markham, Ontario
Your search for the bungalow in the sky stops here at the well-managed and sought-after Tridel Circa 1 Condos - situated in the heart of Markham. Step inside unit #536 to find a 2 bedroom, 2 full-bathroom meticulously cared for unit. This delightful 978 sq. ft. airy, open-concept yet defined floor plan is perfect for both everyday living and seamless guest entertaining. Features include a sun-filled and airy living area with floor-to-ceiling windows and a walk-out to a spacious balcony with expansive views. A functional kitchen with ample granite counter space, full-size kitchen appliances and neutral cabinetry, overlooking the large dining and living areas; Two generous-sized bedrooms including a primary bedroom with a 4-piece ensuite and a large walk-in closet++ This beauty comes complete with owned parking and locker. Enjoy exclusive access to resort-style amenities, including a grand 2-storey lobby, 24-hour concierge, indoor pool, sauna, golf simulator, fitness centre, theatre, party room, and guest suites. Perfectly located amongst all conveniences, including a short walk to shops, boutiques, multiple grocery stores, restaurants/cafes, public transit, top-ranking schools, public library, parks/trails, movie theatre, community centre, churches, minutes to Toogood Pond, Pan Am Recreation Centre, Main St. Unionville, Markville Mall and Unionville Go Station++ This home offers the ultimate blend of luxury, lifestyle and convenience. (id:60365)
9 Stonebriar Drive
Vaughan, Ontario
EXTENSIVELY RENOVATED THROUGHOUT! Pride of ownership! Approximately $100,000 spent on upgrades! Beautiful townhouse in the heart of Maple with many upgrades: All new main floor, including all new kitchen with a centre island, granite countertops, gas stove, double sink, stainless steel appliances, shaker cabinets, crown mouldings, pot lights, hard wood and porcelain flooring, new front door, new sliding back door. All new basement with Luxury vinyl flooring featuring a kitchenette, pot lights, storage space, 2pc bathroom, upgraded electrical panel with surge protector, new furnace, new AC, owned hot water tank, sound proof insulation in basement ceiling. 2nd floor features new light fixtures, new main bathroom, all new 5 pc ensuite bathroom with dual vanity, bidet and glass enclosed shower, racks and shelving in walk-in closet. Freshly painted throughout, clean and bright with great layout, direct access to garage, 2/3 new backyard fence, new deck and railing, gas line for BBQ, central vacuum, alarm system, smart thermostat and door bell camera, epoxy flooring on front porch, Zebra blinds throughout, all new triple pane windows throughout the house... Truly turn key! Walk to Maple Community Centre, Maple GO train station, library, shops and restaurants close by. Quick drive to Hwys 407/7/400. No POTL fees, No Condo fees, no rental equipment, all owned. Basement access through the garage. (id:60365)
281 Barrie Street
Bradford West Gwillimbury, Ontario
Over 1.54 acres. Great location adjacent to park (at rear of property) in desirable downtown Bradford. Excellent opportunity for builders/developers. Property being sold under Power of Sale, "as is, where is". Buyer/buyer's agent to verify taxes. measurements, zoning and permitted uses. (id:60365)
306 - 24 Woodstream Boulevard
Vaughan, Ontario
Stunning 668 square foot unit featuring a functional layout! Bright and spacious, located in the "Allegra Condos." Perfectly situated just minutes from everything you need. Don't miss your chance to view this incredible condo - A spectacular rental units in Vaughan that will meet your needs! (id:60365)
#303 - 208 Main St Unionville Street
Markham, Ontario
A boutique condominium in the heart of historic Unionville on Main St. Northeast-facing 1,542 sq. ft. suite with 3 bedrooms, 2 bathrooms, plus a 200+ sq. ft. terrace overlooking Main St. Unionville, complete with natural gas hook-up for BBQ. Features include 10 coffered ceilings, an open-concept gourmet kitchen with large island, and a spacious living room with walk-out to the terrace and expansive views. Primary bedroom with 5-pc ensuite, 2nd bedroom with 4-pc ensuite, and 3rd bedroom with semi-ensuite. Just steps to Toogood Pond & trails, restaurants, shops, parks, community centre, library & Hwy 7. Located near top-ranked Unionville High School and Bill Crothers Secondary School. (id:60365)
58 Horizon Court
Richmond Hill, Ontario
Welcome to 58 Horizon Court, a delightful family residence nestled on a quiet cul-de-sac in the prestigious Doncrest community of Richmond Hill. Surrounded by mature trees and stately executive homes, this property offers a rare opportunity to secure a home in one of the areas most coveted neighbourhoods where families thrive and long-term value endures. Thoughtfully maintained, this home boasts generous principal rooms, an inviting and functional layout, and abundant natural light throughout. Two additional bedrooms in the basement allow for you to transform the space as you wish. The spacious lot provides the perfect backdrop for family gatherings, outdoor entertaining, or tranquil evenings enjoying the tree-lined setting. Residents will appreciate the easy access to parks, shopping, dining, highways 404 and 407, transit and the convenience of being in the highly regarded school districts of Christ the King Catholic School, Doncrest Public School, Adrienne Clarkson Public School (French Immersion), St Robert Catholic High School (IB), Thornlea Secondary School (French Immersion). (id:60365)
Bsmt - 67 Westgate Avenue
Ajax, Ontario
Above-ground two-bedroom, two-bathroom walk-out basement apartment with a private separate entrance, located in one of Ajax's most desirable neighbourhoods. This bright and beautifully finished basement offers a modern open-concept kitchen complete with stainless steel appliances, a centre island, and ample cabinetry, perfect for everyday living and entertaining. The spacious primary bedroom features a private ensuite with a standing glass shower, while the second bedroom and full guest bathroom provide comfort and flexibility for family, guests, or a home office.Large above-ground windows fill the space with natural light, creating a warm and welcoming atmosphere throughout. Ontario Tech University and Durham College are only 20 minutes away, making this location ideal for professionals or small families seeking a stylish and convenient living space. Enjoy the convenience of being close to top-rated schools, parks, shopping centres, restaurants, and public transit, with easy access to major highways. (id:60365)
Main - 4 Jeanette Street
Toronto, Ontario
Welcome to a family friendly home, at St Clair E/Midland Ave. The home features 4 bedroom high ceiling, large family room, separate dining room, large windows and natural lights. The upper floor has 3 bedrooms and the main floor bedroom with walk out to the deck, separate dining area and a spacious family room. TTC, is door steps. Scarborough GO station is also near by. Grocery, Tim Horton, Starbucks, Shoppers Drug Mart, Bulk Barn, Mcdonalds are walking distance. This property is potential for working professionals, families and students who are friendly and can easily communicate. (id:60365)

