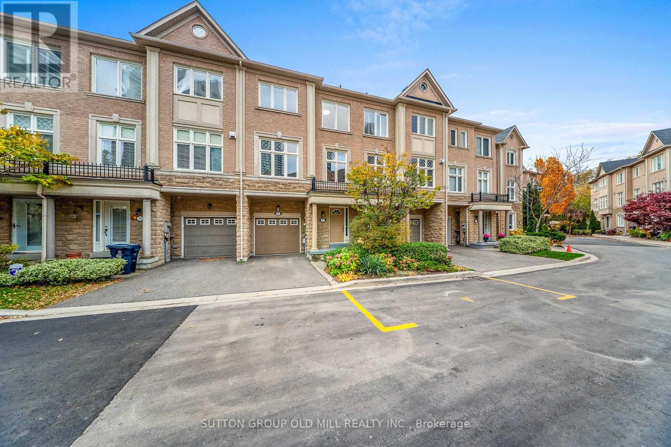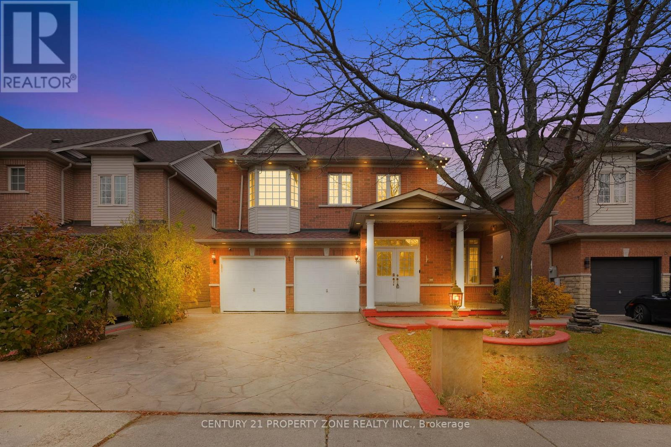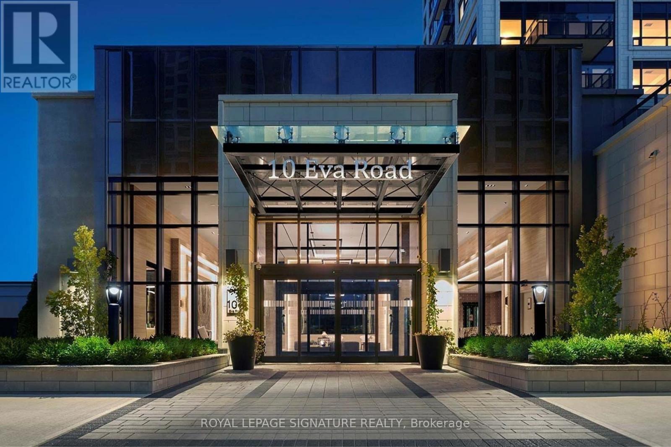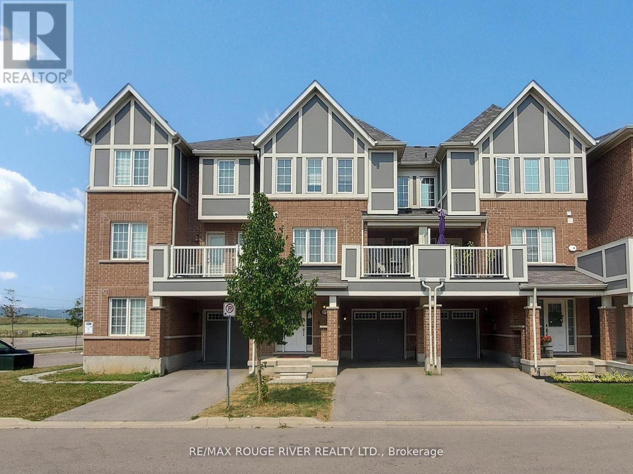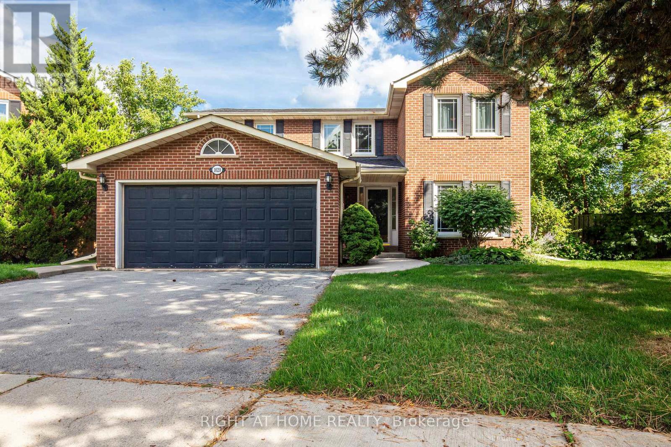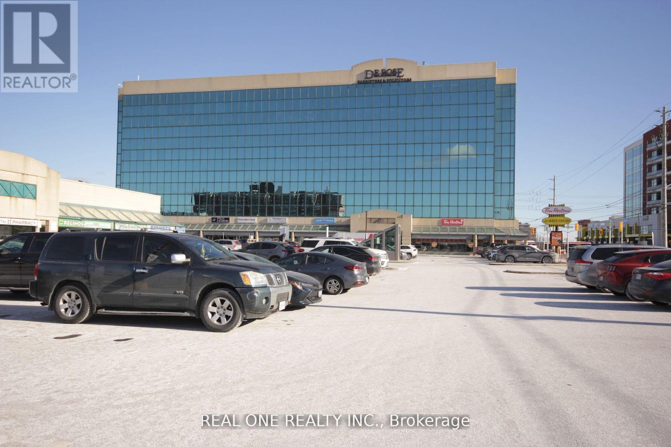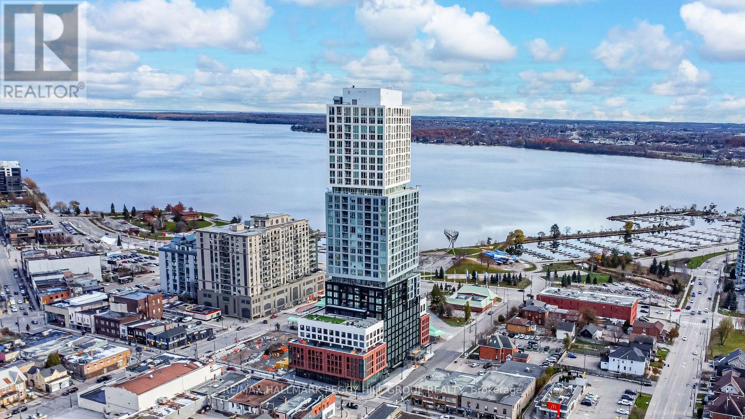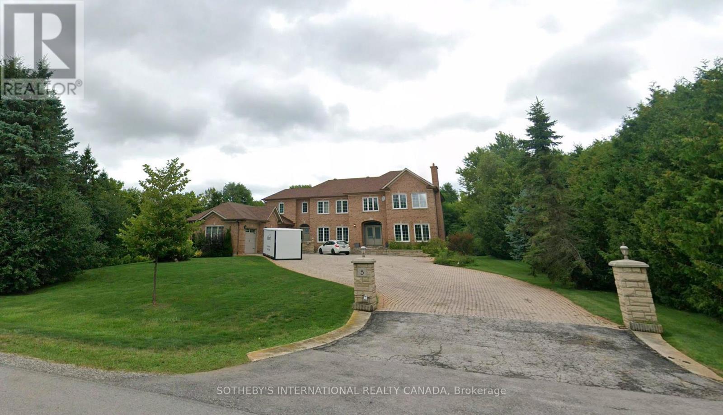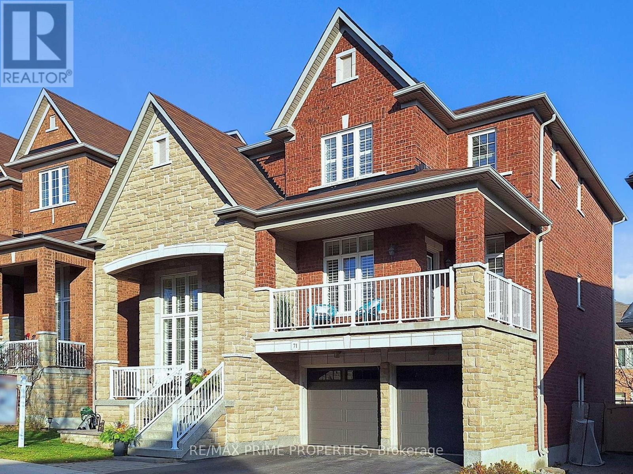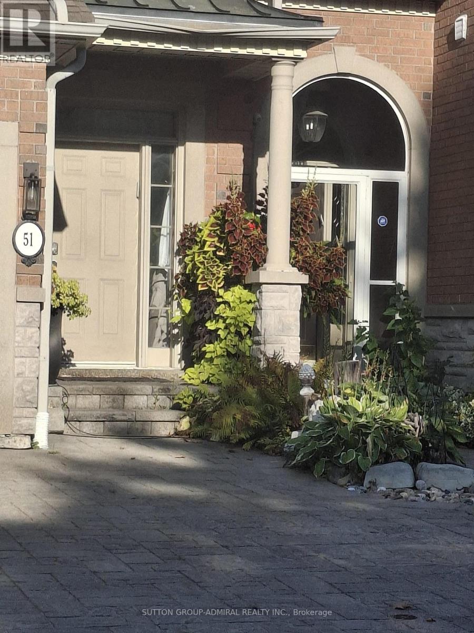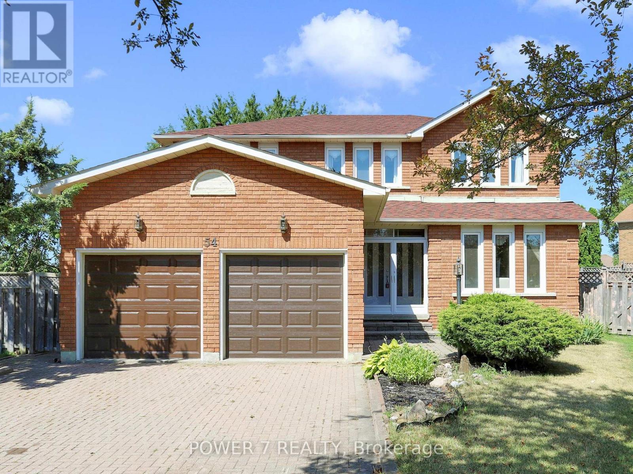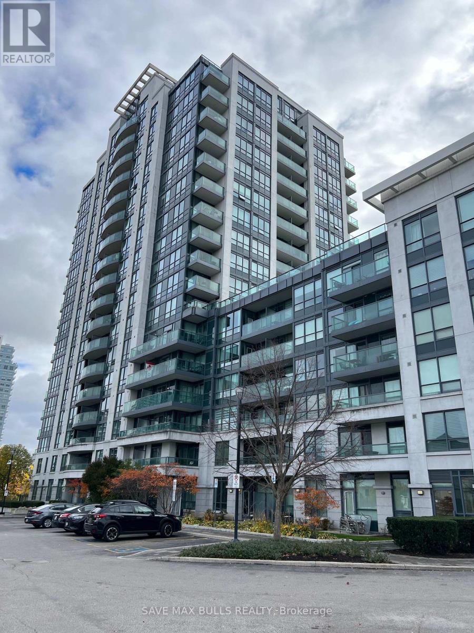29 Yachters Lane
Toronto, Ontario
Welcome to 29 Yachters Lane - a beautifully updated 3-bedroom plus office townhome offering over 2,100 sq.ft. of living space in a quiet, private Mimico enclave just steps from the waterfront!This spacious and bright home features a large eat-in kitchen with granite countertops, stainless steel appliances, a double sink, and a walkout to a private deck perfect for barbecuing. The open-concept dining area with a cozy gas fireplace and custom built-in shelving creates an inviting space for entertaining.The oversized living room provides plenty of room to relax or gather with guests. Upstairs, the large primary suite includes a walk-in closet and a luxurious 5-piece ensuite with double sinks, a soaker tub, and a separate shower. Two additional bedrooms and a 4-piece main bath complete the upper level.Freshly painted throughout, this home features all new light fixtures, updated cabinet fronts in the kitchen and bathrooms, and modern door hardware - giving it a fresh, contemporary look.The lower level includes a spacious recreation room or guest suite with a 2-piece bath, while the main level offers a versatile office or family room with a 3-piece bath and a direct walkout to a private patio and fenced backyard - a rare feature in this complex!Additional highlights include an attached garage with custom wall and overhead storage, a private driveway, and multiple visitor parking spaces within the complex.Enjoy the best of lakeside living - stroll to the waterfront trails, parks, and playground, or explore nearby shops and restaurants along Lake Shore Blvd. Conveniently located near Metro, LCBO, Shoppers Drug Mart, TD Bank, TTC, and more.This move-in ready home offers the perfect combination of space, comfort, and location - ideal for families or professionals looking to enjoy the relaxed Mimico lifestyle! (id:60365)
7 Pika Trail
Brampton, Ontario
Welcome to this beautifully upgraded 4-bedroom home perfect for family living! Featuring no carpet throughout, this home offers a modern, low-maintenance lifestyle. Enjoy hardwood floors, oak stairs with upgraded pickets, a spacious living & dining area, and a family room with a cozy gas fireplace. The eat-in kitchen showcases granite countertops and a walkout to a large deck.The legal 2-bedroom basement suite provides ideal space for rental income or extended family. complete with separate laundry provisions. Other highlights include 9-ft ceilings, patterned concrete driveway, walkway & pillars, main floor laundry, pot lights, and tasteful landscaping. Stylish, versatile, and move-in ready this home has it all! (id:60365)
2505 - 10 Eva Road
Toronto, Ontario
Beautiful two-bedroom, two-bath suite showcasing modern décor and breathtaking views. Ideally located with quick access to highways, the airport, and public transit. Residents enjoy 24-hour concierge service and a full range of amenities, including a party room, gym, visitor parking, and more. Dont miss the opportunity to explore everything this remarkable building has to offer. (id:60365)
171 Lemieux Court
Milton, Ontario
Welcome to this immaculate three storey freehold townhome in Milton's Hawthorne south enclave. All brick exterior with coveted three parking. This bright, beautifully maintained home offers 3 bedrooms, 3 bathrooms, and a versatile main floor den with direct garage access. Laminate floors throughout. The second level features an open layout with ceiling pot lights, dining area walkout to spacious balcony and an elegant kitchen with stainless steel appliances, longer upgraded cabinets and a breakfast bar. Upstairs you will find three spacious bedrooms and two full baths. No sidewalk at front. Close to top schools, parks, trails, kelso conservation and many other amenities. (id:60365)
1020 Roxborough Drive
Oakville, Ontario
Beautifully Renovated 4 Bedroom, 4 Bath Detached House Backing onto Parkland, Offering Over 3300sqft of Finished Living Space. Located on the Sought After Roxborough Drive in Glen Abbey, This Home Offers Large Living, Dining Spaces in Addition to Cozy Family Room w/Wood Burning Fireplace, Updated Kitchen with all Stainless Steel Appliances, Granite Counters and Nice Cabinetry w/Huge Pantry and Wine Racks. Main Floor Laundry w/Front Load Washer & Dryer and Access to Garage. Primary Bedroom with Ensuite Bath and W/I Closet. Additional 3 Large Bedrooms Sharing a 4 piece Bathroom W/ Double Sink. Inside Entry From Garage. Backing and Access onto Parkland the Property Offers All Year Privacy with a Sunny South Facing Large Pool Size Lot w/ Large Two-Tiered Deck. All Windows, A/C and Furnace upgraded, Hardwood Floors Throughout Main Level, All Bathrooms Updated, Renovated Fully Finished Basement with Kitchenette, Workshop and 3 Piece Bath. Upgraded Electrics to 220. Close to Many Top Rated Schools, such as Abby Lane & Abbey Park High School. Just Move in and Enjoy! (id:60365)
601 - 1280 Finch Avenue W
Toronto, Ontario
Bright Corner Unit In Prime Location* Clean Mid Rise Professional Office Building w/ a lot of Neutral Light* Located At The Nw Corner Of Keele & Finch* Sitting Directly Across From The Finch West Subway Station* Tim Horton On Main Flr* Close To York University * Updated Lobby & Elevators* Includes 1 Dedicated Underground Parking** Executive Office Designed W/ Flare Marble Flooring & Custom Silk Rug Inlay * Solid Cherry Doors * Trim & Crown Mouldings * Glass Brick Walls * Bar Sink & 2pc Marble Washroom In The Unit **EXTRAS** Can Be Used For Medical Clinic Or Others Services. (id:60365)
2909 - 39 Mary Street
Barrie, Ontario
BRAND-NEW 2-BED PLUS DEN CONDO WITH VIEWS OF KEMPENFELT BAY, OWNED PARKING & LOCKER! Rise above it all in this brand-new, never-occupied condo on the 29th floor of 39 Mary Street, offering over 1,000 square feet of bright, modern living with breathtaking views at every turn. Nearly every room is wrapped in floor-to-ceiling windows, filling the home with natural light and capturing panoramic views of Kempenfelt Bay, the marina, the city skyline, and the iconic Spirit Catcher. The sleek kitchen showcases built-in appliances, contemporary cabinetry with warm wood accents, under-cabinet lighting, and polished countertops, complementing the open living and dining areas with a sophisticated, cohesive design. The spacious primary bedroom features a walk-in closet and a modern 4-piece ensuite with a glass-walled walk-in shower and dual vanity, joined by a bright second bedroom and a flexible den ideal for work or a creative space. Everyday convenience shines with in-suite laundry, an owned garage parking space, and a storage locker. Perfectly positioned in Barrie's vibrant downtown, steps from the waterfront, Heritage Park, trails, restaurants, cafes, shops, and transit, this exceptional residence also grants access to resort-inspired amenities including an infinity pool, fitness centre, fire-pit and BBQ area, business lounge, and elegant indoor and outdoor dining spaces. Modern design, panoramic views, and a vibrant downtown address, this is elevated living in Barrie! (id:60365)
5 Sherrick Drive
Whitchurch-Stouffville, Ontario
Discover an extraordinary living in the prestigious Bethesda Estate, a Billionaire's Row of south Stouffville bordering Richmond Hill. Renowned for its expansive one-acre or larger parcels that offer exceptional privacy and a refined country estate ambiance plus urban conveniences, this community represents the pinnacle of luxury country living. 5 Sherrick Dr stands as one of the enclave's larger custom residences, originally crafted in 1992 and upgraded in 2022. Quietly situated on 1.08 acres of lush, meticulously maintained grounds, the distinguished estate offers a serene, estate-like setting with no curbs, gutters, or sidewalks, and convenient year-round road access. Proximity to Highway 404 and Go Train station ensures smooth connectivity to major amenities and destinations. The significant architectural character harmonizes traditional brick-clad elegance with nuanced contemporary and modern design elements. High-end finishes throughout the generous & light-filled spaces. An impressive open-concept layout encompasses appx 7,541 sf. of living space across three fully finished levels. Boasting 5 bedrooms, 6 bath & spacious 3-car garage. Premium features incl Main-floor library, Multiple primary suites, Cathedral and vaulted ceilings, Expansive recreational quarters, Gourmet chef's kitchen, Spa-inspired bathrooms, Resort-style backyard with mature landscaping. The Indoor-outdoor living is seamlessly integrated through walk-out basements, multiple main & lower-level walk-outs, large patios & large picturesque windows, all thoughtfully designed to connect with tranquil natural surroundings. Estate properties in the community consistently command high value due to the community's exclusivity, superior craftsmanship, estate-scale lots, and excellent accessibility. Truly a sophisticated blend of contemporary luxury & refined country living, this prominent custom built is a fleuron de la couronne to call a home. (id:60365)
71 Everett Street
Markham, Ontario
Rich, Regal, and Ready to impress - 71 Everett Street is the kind of home that checks every box (and a few you didn't even know you had). Nearly 3,000 sq. ft. of thoughtfully designed living space begins with a grand foyer crowned by 15' ceilings. Through glass French doors sits your stately home office - Command Central - with California shutters, soaring windows, and the perfect atmosphere for productivity or peaceful reflection.Continue upward past the elegant living and dining rooms to a spacious family room warmed by a fireplace and accented with pot lights. The kitchen is a showstopper: abundant cabinetry, quartz counters, an island breakfast bar, high end Stainless Steel appliances including an Electrolux gas stove, and a stylish servery that doubles as a wine bar or coffee station with direct access to the dining room. The dining/living area also features a walkout to a wraparound terrace - ideal for effortless entertaining - plus gleaming hardwood, pot lights, and luxe wainscoting.This level also hosts a generous laundry room with LG front-load machines on pedestals, plus a designer powder room.Upstairs, find four large bedrooms. The primary suite offers a 5-piece spa bath, sun-filled windows, and a dreamy walk-in closet. Bedrooms 2 and 3 share a 5-piece bath, while Bedroom 4 enjoys its own private ensuite - all with quartz counters and upgraded fixtures.The lower level adds tremendous versatility with direct garage access, a fifth bedroom, fifth bathroom, and a recreation room complete with wet bar, built-in media shelving, and a walkout to the backyard.Throughout the home: hardwood floors, built-in speakers, upgraded lighting, pot lights, premium hardware - every detail designed to elevate daily living. Located in Markham's desirable Wismer community, you're just a 5-minute walk to schools, parks, transit, groceries, dining, and everyday essentials. 71 Everett Street could be your ForEVERETT home. Come see it - you won't be disappointed. (id:60365)
51 Abbeywood Gate W
Vaughan, Ontario
Welcome to this unique warm Abbeywood home, over 2,000 ft luxury. You will be overly impressed with the amazing open plan, newly renovated kitchen with quartz countertops, stainless steel appliances, plenty of drawers, bar fridge and a spacious pantry. The open plan living room, dining room and kitchen is perfect for entertaining your friends and family in comfort. The main floor has newly installed beautiful hardwood flooring throughout and two-piece washroom. Exiting from the living area is a quaint garden, and mature trees for privacy, a patio with a central gas BBQ. A spiral staircase with wrought iron pickets takes you up to the second floor with hardwood floors throughout, and three well sized bedrooms and 2 washrooms The huge primary bedroom is very impressive and has a four-piece washroom and 2 walk in closets. The 2nd bedroom has a walk in closet as well. Entering the basement, you will be welcomed with a huge rec room, an extra bedroom with windows, a modern bathroom, a laundry room, a workshop room and lots of storage. This home is located on beautiful Abbeywood Gate, a quiet road, close to a shopping mall lots of restaurants public transit school's library and many other facilities This is a home worth pursuing. (id:60365)
54 Hewlett Crescent
Markham, Ontario
An Exquisite Greenpark Home nestled in the highly sought-after Markville community, Unionville. This 2-Car Garage Detached boasts an Ultra Premium Pie-Shaped Lot (Approx. 1/4 Acre Lot = Over 10,900 SF) with the cedarwood fenced backyard, spanning approximately 145 feet on the North Side, 52 feet on the east side & 126 Feet on the South Side, Approx. 3,100 SF (Above Grade Main & 2nd Floors), 4 Spacious Bedrooms & An Nursery Room/Home office With 3 Sun-Filled Windows Upstairs, Double-Door Entrance, Enclosed Front Porch, Interlock Driveway & Backyard, Newer Laminated Hardwood Floor Thru Main & 2nd Floors, Open-Concept Kitchen W/ L-Shaped Countertops, Breakfast Area, Chef Table & Ceramic Floor, Main-Floor Library with Window, Spacious Foyer to Greet Your Friends and Guests, Natural Oak Stairs & Railings, Solid Wood Subflooring Thru For Better Noise Barrier This exceptional residence is conveniently situated on a quite street, but just steps away from the top-ranking Markville High School (Ranked Top 12 in Out of 746 High Schools) and Also High-Ranked Central Park Public School, Minutes Walk to Centennial Go Station, York Region Transit/Viva and TTC Buses, Markham Centennial Park, Markville Shopping Mall (with over 140 stores including Walmart, Winners, Best Buy, etc.), A variety of Restaurants, Cafes, Coffee Shops, Grocery Stores, Medical Clinics, 5 Parks & 26 Recreational Amenities including Sports Courts, Centennial Community Centre, Too Good Pond and Unionville's charming Main Street! An Unspoiled Basement but very functional layout Awaits Your Personal Touch. New Furnace and AC unit. (id:60365)
1509 - 20 North Park Road
Vaughan, Ontario
Experience the perfect blend of comfort and style in this beautifully updated suite, showcasing carpet free flooring, smooth ceilings and large windows allowing ample light. The modern kitchen features stainless steel appliances, a granite countertop, and an elegant backsplash. Enjoy the spacious open-concept design with ensuite laundry and a large balcony offering unobstructed West-facing views.This impeccably maintained building provides exceptional amenities, including a 24-hour concierge, indoor pool, sauna, fully equipped gym, party room, and visitor parking. Ideally located just steps from Disera Shopping Village, Promenade Mall, Walmart, Winners, No Frills, parks, schools, and public transit, with easy access to Highways 7 and 407. One parking space and locker included. (id:60365)

