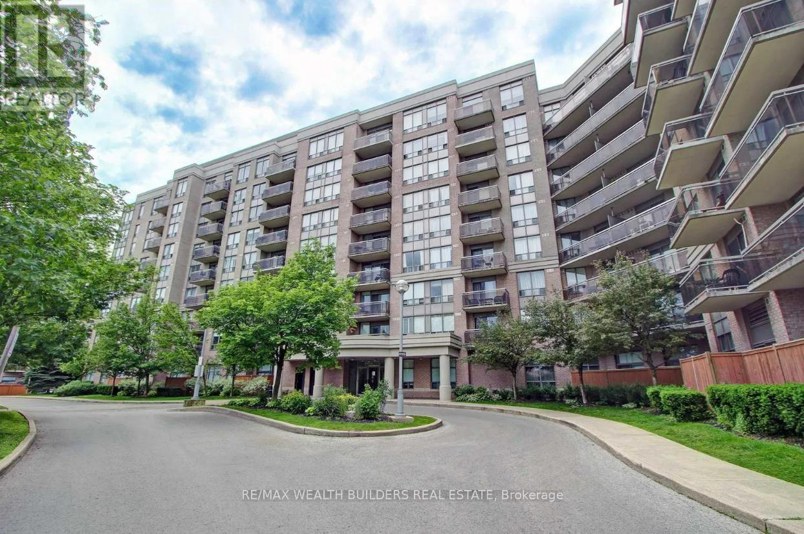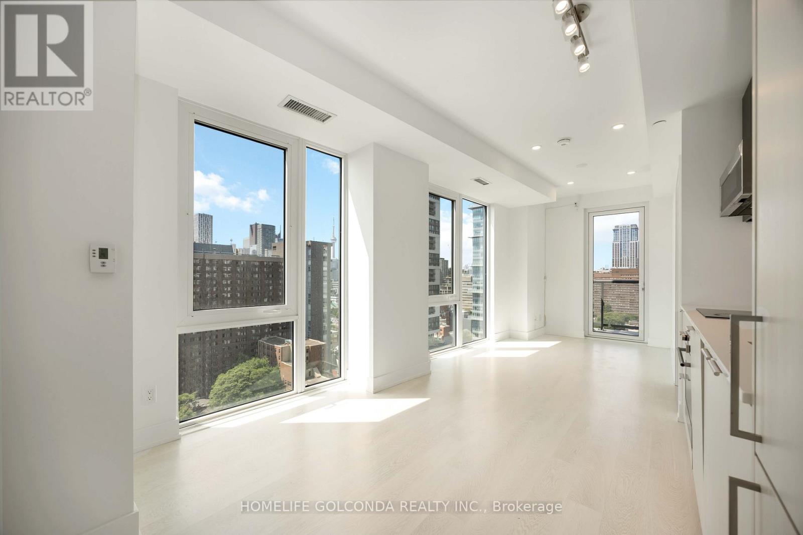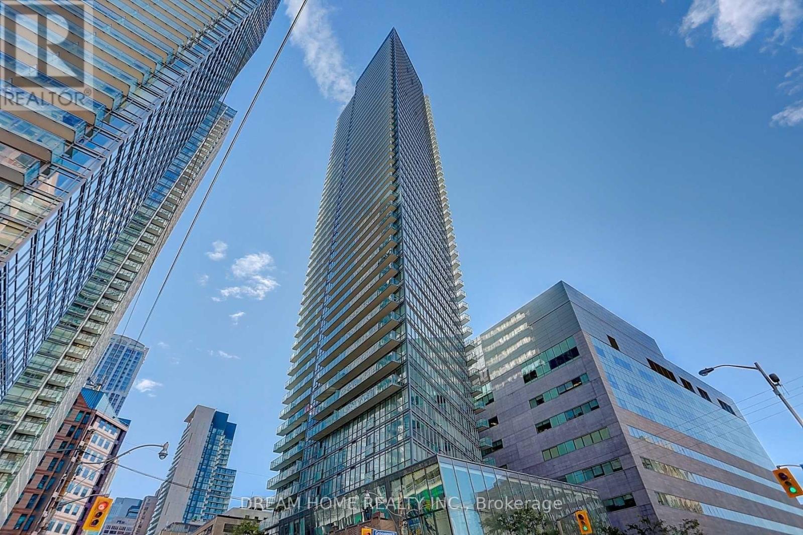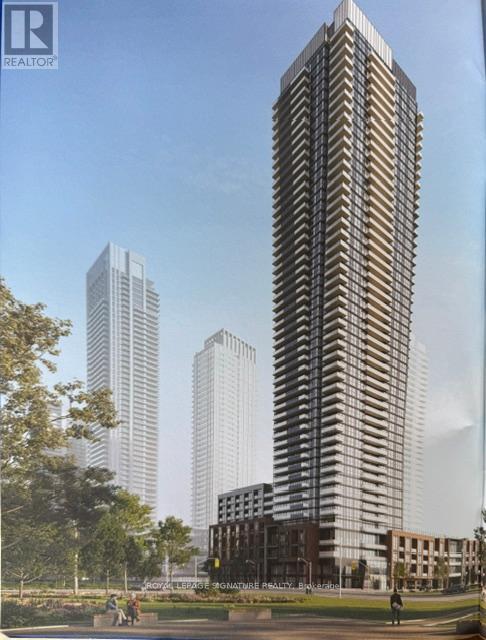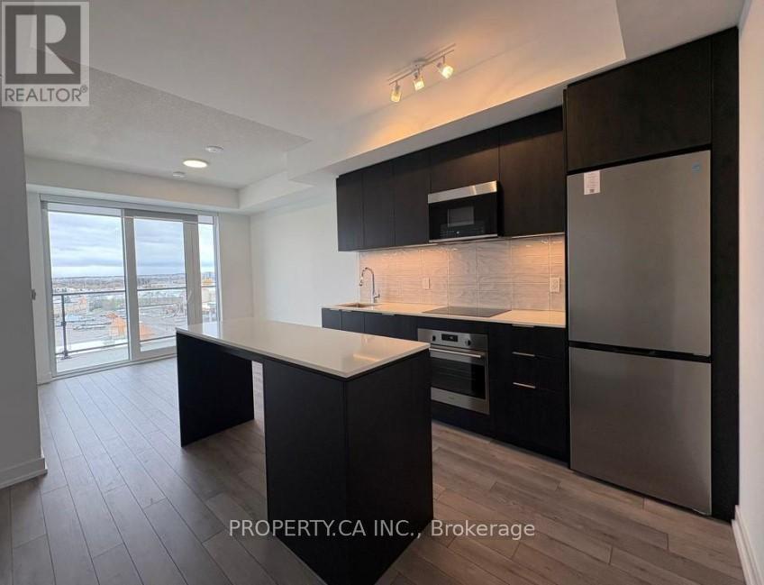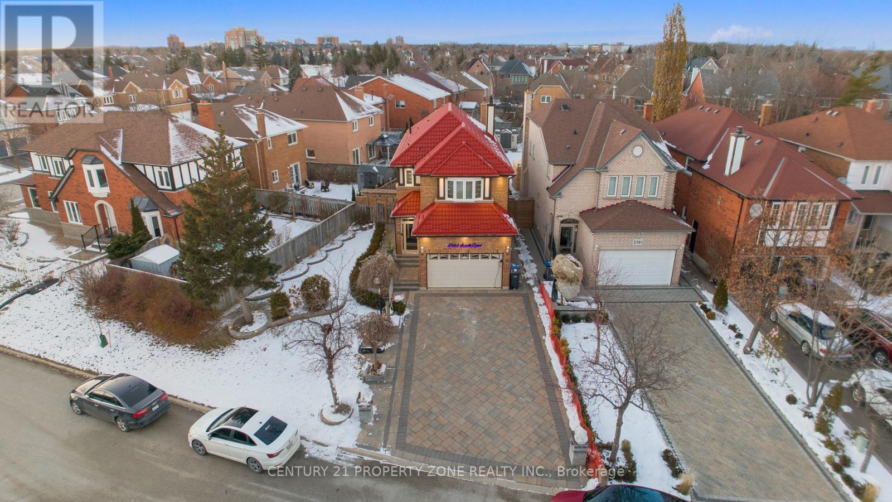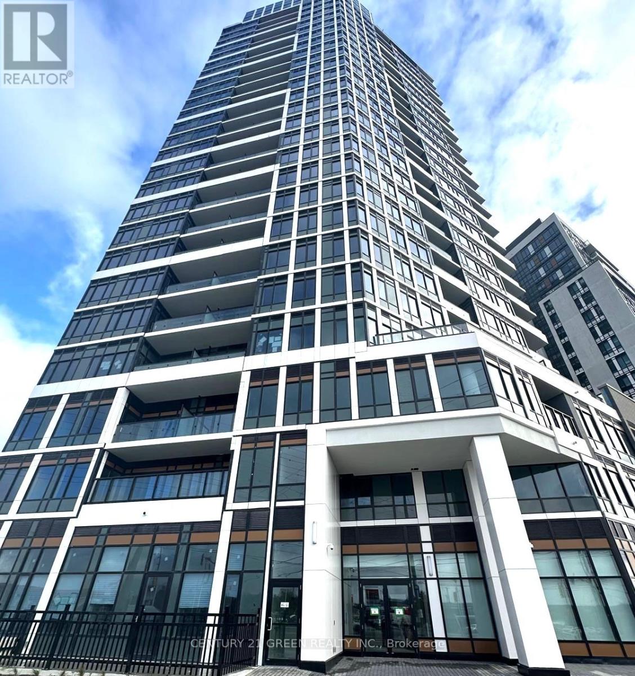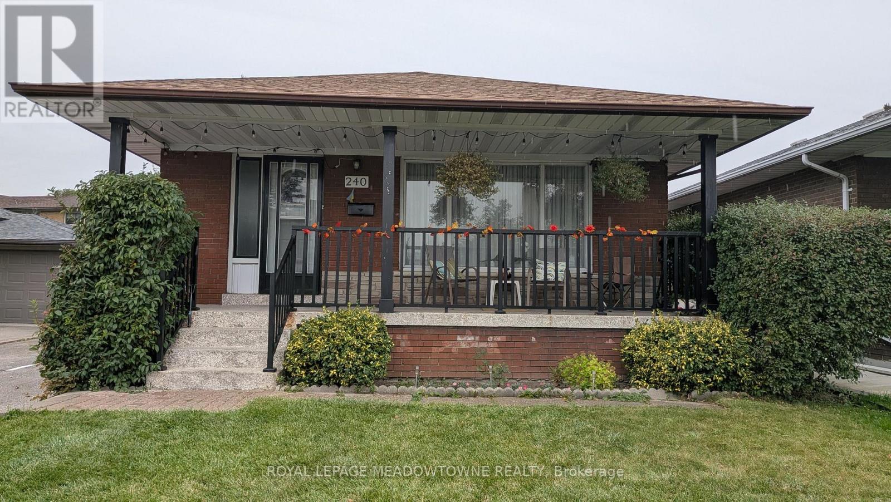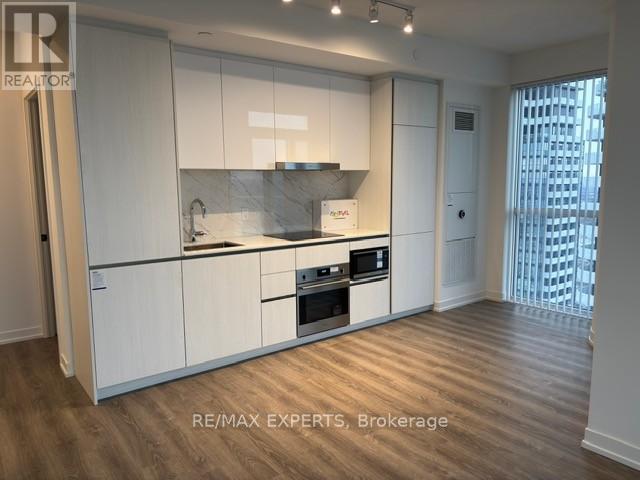305 - 1720 Eglinton Avenue E
Toronto, Ontario
This bright and spacious corner suite at 1720 Eglinton Ave East offers an ideal blend of comfort, simplicity, and lifestyle- without sacrificing space. Located on the third floor, the approximately 1,000 sq. ft. layout features two bedrooms and two bathrooms in a smart split floor plan, providing privacy for guests or a quiet home office, all complemented by a pleasant north-east exposure that fills the home with gentle morning light. The open-concept living and dining areas are easy to move through and designed for everyday comfort, whether you're entertaining, unwinding, or simply enjoying a peaceful day at home. Best of all, the condo fees include all utilities-heat, hydro, water, air conditioning, building insurance, parking, and common elements-offering true peace of mind and predictable monthly expenses. Residents enjoy a full suite of amenities, including an on-site tennis court, fitness facilities, outdoor pool, guest suites, and concierge/security services. With nearby golf courses, close access to hospitals and medical services, and excellent connections to major transit routes, everything you need is right at your doorstep. This is carefree condo living done right-spacious, secure, and perfectly suited for a refined, low-maintenance lifestyle. (id:60365)
1703 - 308 Jarvis Street
Toronto, Ontario
Own the Skyline. Live the Icon. Welcome to Suite 1703 at JAC Condos Where Downtown Toronto unfolds beneath you. Perched on the coveted southwest corner of the brand-new JAC Condos at 308 Jarvis Street, this 2-bedroom, 2-bathroom residence delivers more than just space it delivers status. Bask in floor-to-ceiling light, with breathtaking views of the CN Tower and cityscape as your daily backdrop. This never-lived-in unit masterfully blends refined design and smart functionality, featuring open-concept living, contemporary finishes, and elevated ceilings that amplify its sleek urban appeal. Step outside and you're in the core of everything: just minutes from Toronto Metropolitan University, University of Toronto, Eaton Centre, Service Ontario, Loblaws, and the TTC subway all within walking distance. Start your mornings at Balzacs or Dineen Coffee, grab lunch in Koreatown or Church-Wellesley Village, and wrap up with dinner near Michelin starred hotspots or eclectic eateries steps from your door. JAC Condos redefines amenity living: indulge in a 24-hour concierge, rooftop terrace with BBQs, yoga studio, library, pet spa, media/e-sports lounge, fitness centre, music room, and even a hydroponic garden all curated for next-generation urban dwellers. Whether you're a rising professional, a dynamic couple, or best friends building your downtown empire, this unit is your statement bold, elevated, and entirely uncompromising (id:60365)
3405 - 832 Bay Street
Toronto, Ontario
Newly Renovated from top to bottom, 2 Bedroom + Den Corner Unit in the Heart of Downtown Toronto with over 1000 Sqft of Updated Interior plus over 100 Sqft of Balcony. This spacious suite offers breathtaking, unobstructed views of Toronto's skyline. Embrace sunshine through floor-to-ceiling windows and relax on the huge balcony with panoramic city and park views. The new kitchen is equipped with a huge centre island, featuring beautiful granite tops and stainless steel appliances. Primary Bedroom has 2 closets and a 4-piece Ensuite Bathroom with separate Glass Shower. Den with Mirrored Closet can be used as Home Office, Guest Room or Dining Room. New paints, laminate floors and smooth ceilings throughout. Both bathroom vanities feature granite tops and backsplashes. Rent Includes one parking and one locker. Unbeatable location! Steps to U of T, top hospitals, TTC, and the downtown core. Exceptional amenities: pool, rooftop terrace, gym, and free visitor parking! (id:60365)
3024 - 5 Sheppard Avenue E
Toronto, Ontario
Hallmark Building by Tridel , well-maintained 1+Den suite in a prime location. 675 sq.ft with direct underground access to Sheppard-Yonge Subway Station. Featuring an open-concept layout, 9 ft ceilings, bright east exposure, and large floor-to-ceiling windows with unobstructed views. Brand new washer was installed in May 2025. Conveniently close to Hwy 401, parks, TTC, shops, banks, restaurants, entertainment, and schools. Building amenities include 24-hour security, gym, outdoor pool, theatre, party room, and beautifully landscaped gardens. Move-in ready! (id:60365)
507 - 430 Square One Drive E
Mississauga, Ontario
Discover unparalleled living At, Heart of Mississauga Square One----- A Sophisticated Suite In The Highly Sought-After AVIA 2 Condominiums Nested in the dynamic core. Spanning An Impressive 890 Sq. Ft Of Thoughtfully Designed Interior Space Complemented By A 40 Sq. Ft Private Balcony, This Residence Offers A Harmonious Blend Of Modern Elegance And Urban Convenience. The Open-Concept Layout is Bathed In Natural Light, Upgraded open-concept Designer kitchen cabinetry equipped with built-in appliances, quartz countertops, Designer backsplash, an oversized sink, and a stylish backsplash. Step out onto the generously sized Balcony to enjoy tranquil views in a highly desirable layout Thanks to Floor-To-Ceiling Windows And Built-in Appliances, Sets The Stage For Effortless Cooking And Entertaining. The Roomy Primary Bedroom Includes A Generous Walk in Closet, The Second Bedroom, Versatile and Inviting, Is Ideal For A Home Office for A Young Family. steps from the new LRT, Celebration Square, Square One, Sheridan College, and a variety of shops, schools, and restaurants, this property also offers quick access to highways 401, 403, and the QEW perfect for city living or commuting. Complete with underground parking and a private storage locker, this unit delivers the perfect blend of comfort and practicality. Residents can also enjoy first-class building amenities, including a state-of-the-art exercise room, party room, guest suites, and the convenience of a Food Basics store on-site. **EXTRAS** Includes a locker and an underground Car parking Space. (id:60365)
3118 Travertine Drive
Oakville, Ontario
Stunning 2024 Mattamy home in prestigious Preserve West. North-east facing, sun-filled 4+1 bedroom, 3.5 bathroom home with $100K+ in upgrades, situated on a 34.12 ft frontage lot, fully fenced and backed by the Tarion Warranty. Features 10' ceilings on the main floor, 9' ceilings on the second, wide-plank hardwood, imported porcelain tiles, and a grand upgraded chef's kitchen with dual-tone cabinetry, quartz waterfall countertops, and matching backsplash. Includes triple-glazed windows, electric fireplace, main-floor den, and a luxury primary ensuite with freestanding tub and frameless glass shower. Smart home package, ENERGY STAR certification, 200-amp panel, pot lights, and French frosted glass doors. Basement permit applied for a 2-bedroom second unit plus owner 1-bedroom with full bath. New fence (May 2025). Conveniently located near parks, top schools, shopping, GO Station, Hwy 407 & QEW/403.Overnight parking permit available. (id:60365)
14 - 15 Skyridge Drive
Brampton, Ontario
City Pointe Heights Condos West facing large 1 + 1 with Parking - Suite is located in a brand new building in one of the most desirable areas of Brampton, located right on the Brampton-Vaughan border. Beautifully designed, this suite offers the perfect blend of comfort, convenience, and contemporary style. Natural light, the open-concept layout creates a warm and inviting atmosphere - ideal for relaxing, entertaining, or working from home. Step outside to a huge private balcony, Enjoy an unbeatable location with easy access to major routes including Hwy 427 and Hwy 50, as well as nearby Costco, Pearson International Airport, places of worship, and numerous retail plazas. Public transit is also conveniently accessible, making commuting effortless. (id:60365)
2565 Scarth Court
Mississauga, Ontario
Beautifully maintained home located on a quiet, family-friendly court in the desirable Churchill Meadows community. Featuring a bright, functional layout with spacious living areas, a well-appointed kitchen, and generous bedrooms including a comfortable primary retreat. Move-in ready with great use of space throughout. Ideally situated close to parks, schools, shopping, transit, and major highways-offering exceptional convenience and lifestyle in one of Mississauga's most sought-after neighbourhoods. (id:60365)
609 - 8020 Derry Road
Milton, Ontario
2 Bedroom, 2 Full Washroom New Condo in Milton available for Lease. Beautifully designed condo apartment in one of Milton's most desirable locations. Just minutes from major highways and the Milton GO Station. Enjoy being surrounded by fantastic restaurants, cozy cafes, and over 170 nearby shops. With top retailers, supermarkets, and downtown Milton all close by, everything you need is right at your doorstep. This bright and spacious home features large windows that fill the space with natural sunlight. Enjoy fantastic building Amenities designed for comfort and convenience, including a sparkling swimming pool, a pet spa, stylish guest suites for visiting family, a Wi-Fi lounge perfect for work or relaxation, and so much more to elevate your everyday living experience. (id:60365)
#lower - 240 Wellesworth Drive
Toronto, Ontario
Welcome to this newly renovated legal 2-bedroom basement apartment offering over 1,000 sq. ft. of bright, open living space in the highly sought-after Centennial/Eringate community. The home features a spacious family and dining area, an inviting eat-in kitchen, a modern 3-piece bathroom, and massive windows that allow natural light to pour in throughout the day. With a 2-car driveway, convenience is built right in. Perfectly located, you'll enjoy being just steps from TTC transit, local parks, shopping, and quick access to major highways, as well as the Etobicoke Olympium and Centennial Park. Families will appreciate being directly across from Wellesworth Junior Public School and within walking distance to Michael Power-St. Joseph High School. (id:60365)
4802 - 8 Interchange Way
Vaughan, Ontario
Welcome to Festival Tower C. This never-occupied corner suite offers 2 bedrooms and 2 bathrooms with an efficient layout and floor-to-ceiling windows providing excellent natural light. Features include stainless steel appliances, laminate flooring throughout, One parking space included. Located in the Vaughan Metropolitan Centre, steps to VMC subway station, transit, dining, and daily conveniences, with quick access to Highways 400/407/7, Vaughan Mills, Costco, SmartCentres, and York University. Building amenities include a fitness centre, indoor pool, co-working spaces, party and games rooms, theatre, guest suites, and 24-hour concierge. (id:60365)
16 Gauguin Avenue
Vaughan, Ontario
Exquisitely upgraded freehold townhome in prime Thornhill Woods! Move-in ready with over $30K in recent upgrades. Features a high-end kitchen with quartz countertops, large centre island, new water filtration system (2024) and kitchen faucet (2025). Enjoy a stunning new backyard oasis (2024) with interlocking stone, aluminum railings, and built-in garden. Primary bedroom offers his & hers closets and 3-pc ensuite; two bedrooms include custom Closets-by-Design organizers. Renovated laundry room (2024), smart Ring alarm, furnace (2023), roof (2020). Extra-wide parking. Steps to plaza with restaurants, bank, doctor's office, community centre, schools, transit and Hwy 407. No maintenance or POTL fees! (id:60365)

