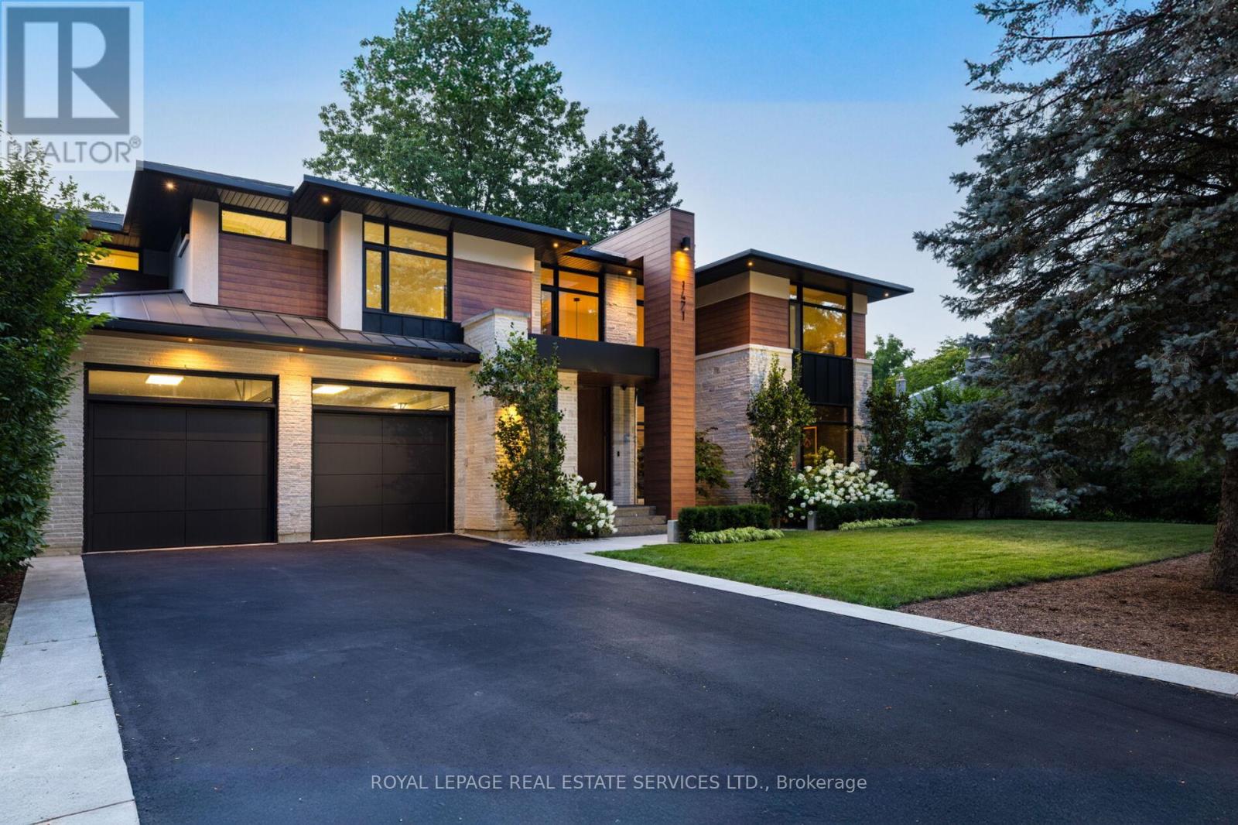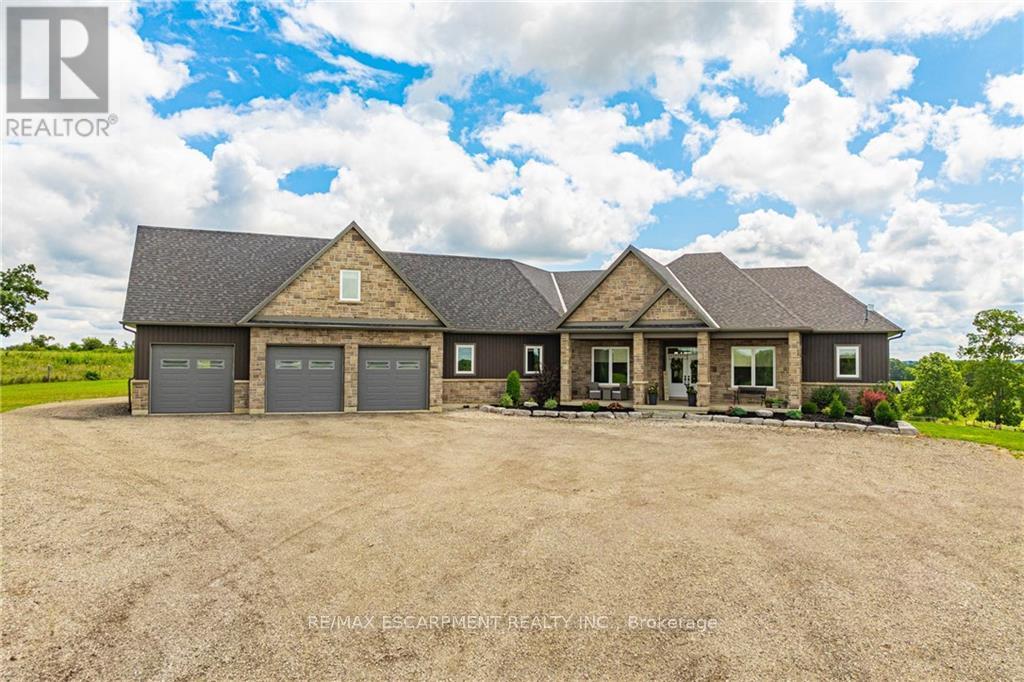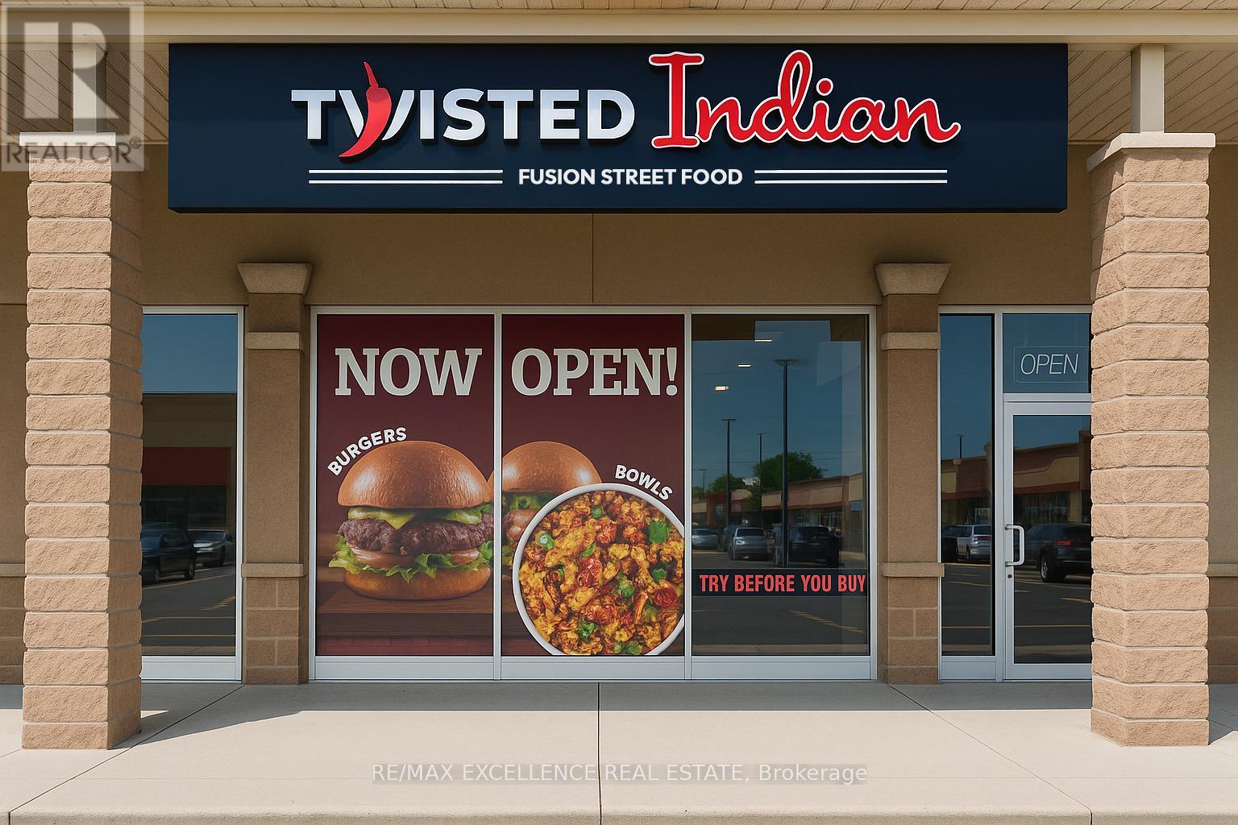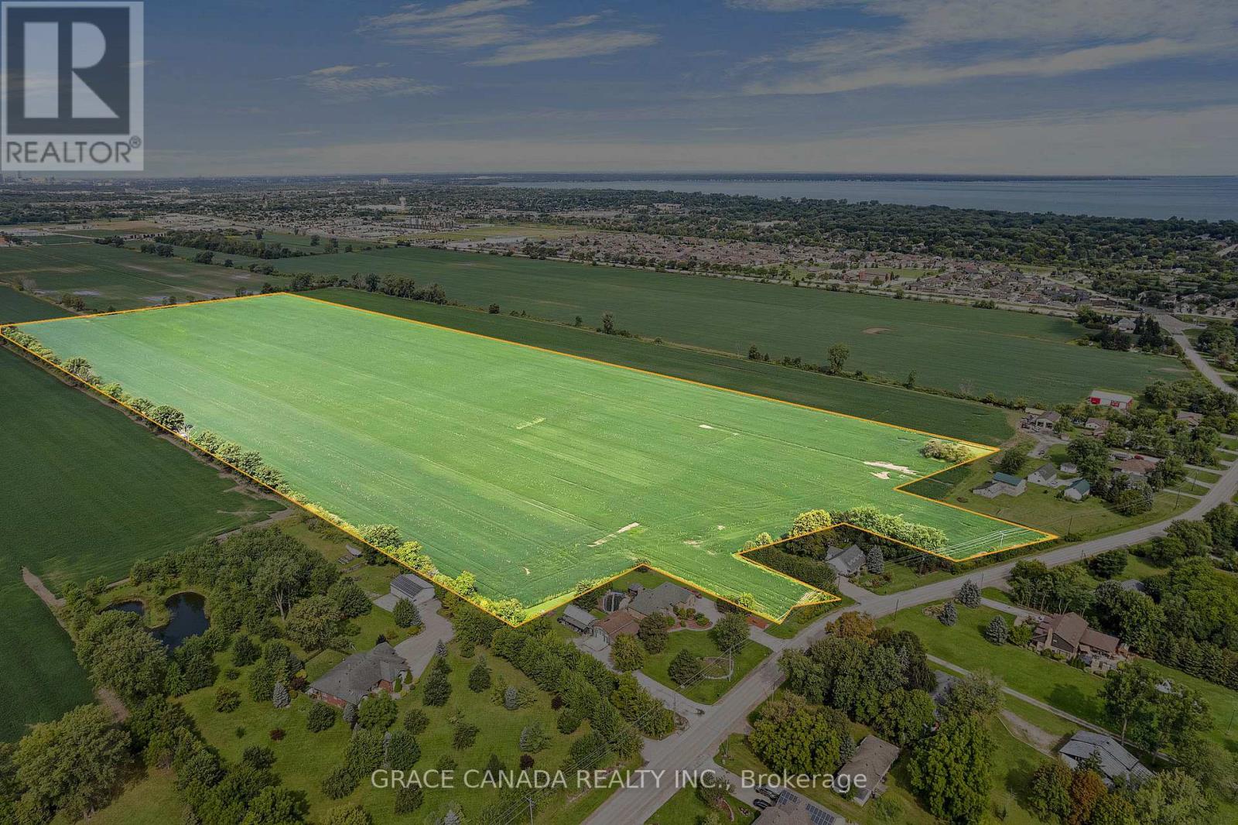Bsmt - 32 Elmpark Court
Brampton, Ontario
Welcome to the Basement Apartment In Great and convenient Location!! Two Bedrooms and One Full Washroom along with a kitchen, Separate Washer And Dryer, Sep Entrance Through Garage. Super Close To School, Park, Shopping, Transit, And All Amenities. It Comes With One Parking Spot on the Driveway. A great space for small families or professionals! (id:60365)
7174 Upton Crescent
Mississauga, Ontario
Over 3,600 Square Feet Of Functional, Finished Living Space In One Of Mississauga's Most Desirable Neighbourhoods. Featuring A Beautiful Saltwater Pool, Premium Finishes, Smooth Ceilings, And Hardwood Flooring Throughout. This Is A Fully Detached, 4-Bedroom, 4-Bathroom Home. Ideal For Large Families, Multi-Generational Living, Or Anyone Who Needs Space To Work, Host, And Live Without Compromise. Original Owners Since Day One This Property Has Been Meticulously Maintained And Upgraded With Master Craftsmanship Throughout. Every Renovation Has Been Thoughtfully Done For Long-Term Use, Not Just For Looks. The Kitchen Features Granite Countertops, Ample Cabinetry, And Flows Seamlessly Into The Main Living Areas. A Large Separate Office/Room On The Main Floor Is Perfect For Working From Home. Fully Finished Basement With A Full Bath And Additional Living Area That Can Be Used As A Gym, Theatre, Or Guest Suite. Private Backyard Includes A Saltwater Pool With A Newer Liner, Pump, And Heater Low-Maintenance, High-Enjoyment. Double Garage And Parking For 6 Cars Total. Walking Distance To Several Schools Including French Immersion. Quick Access To The 401 And 407. (id:60365)
5304 - 16 Harbour Street
Toronto, Ontario
Stunning Lower Penthouse with Breathtaking Views Unmatched Luxury Living Nestled in the heart of the city, this south-east facing 2-bedroom + den, 2-bath Lower Penthouse unit offers the epitome of luxury urban living. Located just steps from the waterfront, Scotiabank Place, Lakeshore, the Gardiner Expressway, Union Station, and the Financial District, this residence places you at the center of it all while offering a tranquil retreat from the hustle and bustle. With soaring 10-foot ceilings and floor-to-ceiling windows throughout, this home invites natural light to flood every corner, creating a warm and inviting atmosphere. Step out onto the oversized balcony to take in stunning, panoramic views of Lake Ontario and the city skyline a perfect backdrop for relaxation or entertaining guests. The chef-inspired kitchen boasts top-of-the-line stainless steel appliances, including a double fridge, an oven with an oversized gas range, built-in wine fridge, dishwasher, and microwave. The open-concept floor plan, accented by rich hardwood flooring, seamlessly flows from the kitchen to the living and dining areas, making this space ideal for both intimate gatherings and grand-scale entertaining. The natural gas fireplace adds a touch of ambiance, enhancing the inviting atmosphere. Each room offers breathtaking views, while the spacious master suite and generously sized second bedroom provide ample comfort and privacy. The den offers versatility, ideal for a home office, library, or additional living space. This Lower Penthouse unit is the perfect blend of luxury, location, and lifestyle. Don't miss the opportunity to call this exceptional property home. Unit comes with one parking and two lockers (id:60365)
1471 Rogerswood Court
Mississauga, Ontario
Exceptional Luxury home and incredible backyard oasis. A rare opportunity in prestigious Lorne Park, this custom-built luxury home perfectly blends architectural sophistication, privacy, and resort-style living on an ultra-private, professionally landscaped court lot. Surrounded by mature trees and located minutes from Rattray Marsh, Jack Darling Park, and Port Credit on Lake Ontario, the home offers serene living with unbeatable access to Clarkson Village, GO Station (5 mins), and QEW (7 mins). The exterior boasts natural limestone, stucco, longboard siding, upgraded windows, roof shingles, and automated soffit lighting. An extra-long driveway leads to the attached double garage with two subterranean car lifts offering rare indoor parking for four vehicles. The spectacular backyard oasis redefines outdoor luxury with a 20 x 36 saltwater pool, waterfall, stone coping, and a boardwalk. Entertain or unwind under the custom Lanai, complete with wood-slat ceiling, gas fireplace, Wi-Fi speakers, and retractable sunscreens. Stone patios, cedar hedges, artificial turf and BBQ gas line complete this private retreat. Inside, the masterfully finished space radiates refined elegance with custom hardwood floors, oversized porcelain tiles, walnut chevron doors, a glass-panel staircase, ambient lighting, and smart home features including app-controlled Wi-Fi audio, 8-camera DVR surveillance, and a fully monitored security system. Enjoy radiant floor heating, dual HVAC systems, 2 steam humidifiers, and 2 air conditioners. The chefs kitchen with a skylight, oversized island, premium appliances, a walk-in pantry, and a walkout to your outdoor paradise, is sure to impress. Grand living areas, spa-inspired bathrooms, and 4 upper bedrooms with 3 luxe bathrooms offer comfort and style. The walk-up basement features a recreation room, gym with sauna, steam shower, wet bar, and a soundproof theatre/golf simulator room a dream for entertainers and families alike. The best of everything! (id:60365)
302 - 1050 Eastern Avenue
Toronto, Ontario
A Must See! One Bedroom + Media With Large Terrace Facing The Urban Forest And Pond. Feel Like You are Living At A Resort! Welcome To Suite 302 At Queen & Ashbridge Condominiums, Where The Vibrancy Of City Living Harmoniously Blends With The Serene Charm Of A Cottage Retreat. Nestled In the Heart of Toronto's Highly South-After Beaches Community, This One-Bedroom Pus Media Suite Boasts An Open-Concept Floor Plan And A Generously Sized Terrace Immersed In the Anticipated Urban Forest. Designed To Evoke the Ambiance of A Wooded Muskoka Hideaway, Residents Can Enjoy a Sloping Sun Deck, Wooden Boardwalks, A Sunken Fire Pit, And An Elevated Deck Overlooking A Tranquil Water Feature. Suite 302 Offers The Unique Experience Of Cottage Relaxation Without Sacrificing The Convenience Of City Living. Located In An Unbeatable Location, It is Close To Major Amenities Such as Parks, Schools, Transportation, And Notably, Woodbine Beach. Whether You're A Fitness Enthusiast Eager To Utilize The State-Of-The-Art Coast Club Or Wish To Experience Breathtaking Views of Toronto's Skyline In the Building's Sky Club, Suite 302 IS More Than Just A Residence-It's A Distinctive Lifestyle Awaiting Your Embrace. (id:60365)
4 Middleport Road
Brant, Ontario
Welcome to your dream estate! This custom-built bungalow offers 5,500 sq ft of luxurious living space on 43 acres. It boasts three living spaces, ideal for intergenerational living. The main floor features an open layout with a high-end kitchen flowing into the great room. A double-sided fireplace warms the living room and balcony overlooking the heated saltwater pool. Four bedrooms include a primary suite with a 5-piece ensuite, plus three more bedrooms on the main level. The loft offers a private escape with a kitchenette, bedroom, bath, and separate entrance. The basement, also with a separate entrance, has two bedrooms, a bath, kitchenette, and large living area. Property highlights include a 50' x 84' barn, ideal for a hobby farm, and a 5,659 sq ft shop with offices and workshop. This home offers rare amenities! (id:60365)
245 - 1508 Upper James Street
Hamilton, Ontario
Own your future with one of Canada's fastest-growing quick-service restaurant franchises, Twisted Indian Fusion Street Food. This fully turn-key Hamilton location is positioned in a high-traffic retail plaza, offering exceptional visibility, steady footfall, and ample customer parking. With a modern layout and established operations, this unit delivers strong food and labor margins perfect for entrepreneurs seeking reliable cash flow from day one. Supported by a rapidly growing franchise with locations across Ontario, Alberta, and British Columbia, you'll benefit from full training, proven systems, and ongoing support. The space is also open to your own concept, offering flexibility to bring your vision to life. Whether you're a seasoned operator or a first-time buyer, this is a scalable, future-ready opportunity in the booming fast-casual space. Don't miss this rare chance to step into a thriving business in a high-demand market act fast! (id:60365)
418 - 2782 Barton Street
Hamilton, Ontario
Welcome To This Gorgeous, Brand New 1 Bedroom Unit In One Of Hamilton's Most Sought-After Communities. Designed With Both Style And Convenience In Mind, It Features Premium Finishes Including Granite Countertops In Both The Kitchen And Bathroom. Enjoy Modern Smart Home Technology, Sleek Stainless Steel Appliances, And Soaring 9-Foot Ceilings.This Unit Comes With 1 Underground Parking Space, 1 Locker, And In-Suite Laundry For Your Comfort. Residents Have Access To Exceptional Amenities Such As An Outdoor BBQ Area, Fully Equipped Fitness Centre, Stylish Party Room, And Bicycle Parking. Ideally Located With Easy Access To The GO Bus, Shopping, Dining, Transit, And Major Highways. (id:60365)
Main - 4453 Meadowvale Drive
Niagara Falls, Ontario
Welcome to 4453 Meadowvale Drive - a charming main-level lease tucked away on a quiet, family-friendly street in Niagara Falls. This well-maintained home offers a bright and inviting living area, a dedicated dining space perfect for family meals, and a functional kitchen with plenty of room for cooking and storage. The main level features 3 comfortable bedrooms and a full 4-piece bath, providing ample space for everyday living. Ideal for a young family, newlyweds, or downsizers, this home combines comfort and convenience in a peaceful setting. Enjoy being just minutes from local schools, parks, shopping, restaurants, and quick highway access for easy commuting. (id:60365)
275 W Pike Creek Road
Lakeshore, Ontario
64.4 Acres of Prime Agricultural Land with Excellent Future Development Potential. This expansive 64.4-acre parcel of farmland is ideally situated in a highly desirable location with potential for future development. Currently zoned Agricultural, the property features approximately 151 and 130 feet of frontage on West Pike Creek Road, extending roughly 2,900 feet in depth and 983 feet wide at the rear. Strategically positioned between County Road 22 and Little Baseline. The property offers two points of access from West Pike Creek Road and is in close proximity to established residential developments. Municipal services including hydro, water, and natural gas are available at the road, with sanitary sewers located nearby. (id:60365)
1809 - 60 Frederick Street
Kitchener, Ontario
Beautiful "Dtk Condos" in Kitchener Downtown 2 Bed, 2 Full Baths, Corner Unit With Breath Taking Views; 690 Sf + 75 SF Balcony, 1 Parking, 1 Locker, Includes Numerous Upgrades & Modern Finishes: Quartz Counters, Pot Lights & 9 Feet Ceilings, Great Natural Light From The Balcony & Massive Floor-To-Ceilings Windows; Step To the Ion Light Rail System, Transits,, Tannery, Conestoga College, University of Waterloo School of Pharmacy, Communitech, D2L & Google Offices. Modern Condo To Live! (id:60365)
139 Maple Cres - 1294 Concession 8 Road W
Hamilton, Ontario
PRIME LOCATION!!! In the friendly Beverly Hills Estates community, this charming 2-bedroom, 1-bath home with 2 car parkingsurrounded by picturesque country views and pride of ownershipoffers easy, affordable living. Set on an extra-large private lot with no rear neighbours, it features a spacious eat-in kitchen with bay window, open to a large living room for comfortable everyday living. Outdoor enjoyment awaits with a welcoming front porch and full deck, while additional conveniences include in-suite laundry, a large backyard shed with workbench, and built-in covered storage within the decks sheltered portion. Perfect for empty nesters, downsizers, or first-time buyers, this low-maintenance home is set in a tranquil rural location with convenient access to Cambridge, Waterdown, Hamilton, Burlington, and more. Residents enjoy a friendly atmosphere, scenic walking paths, and a community recreation centreall just minutes from shopping, dining, healthcare, and major highways. (id:60365)













