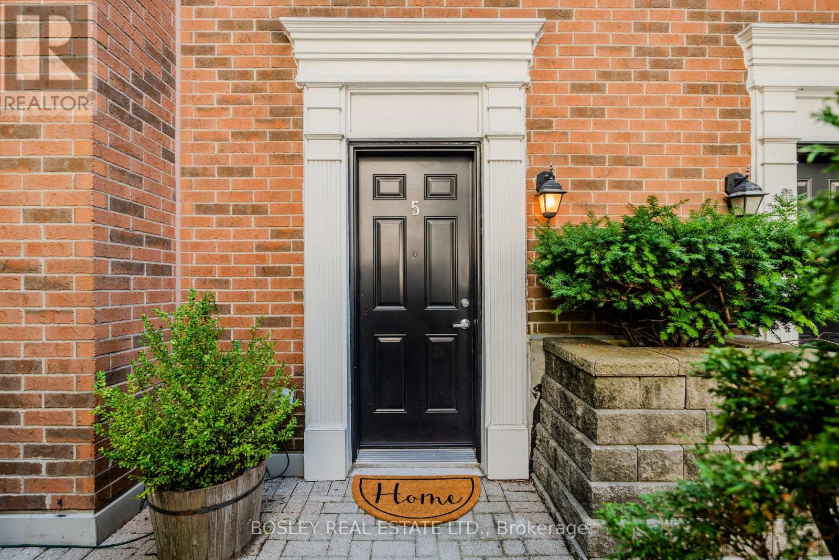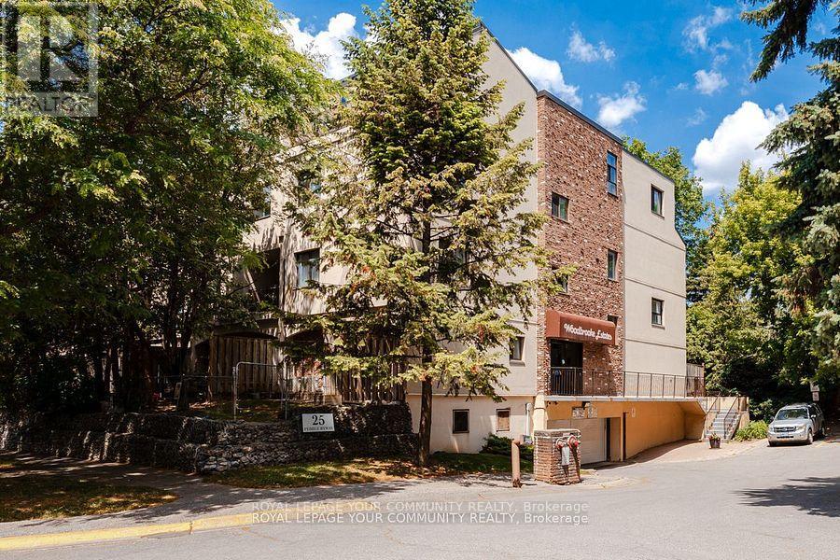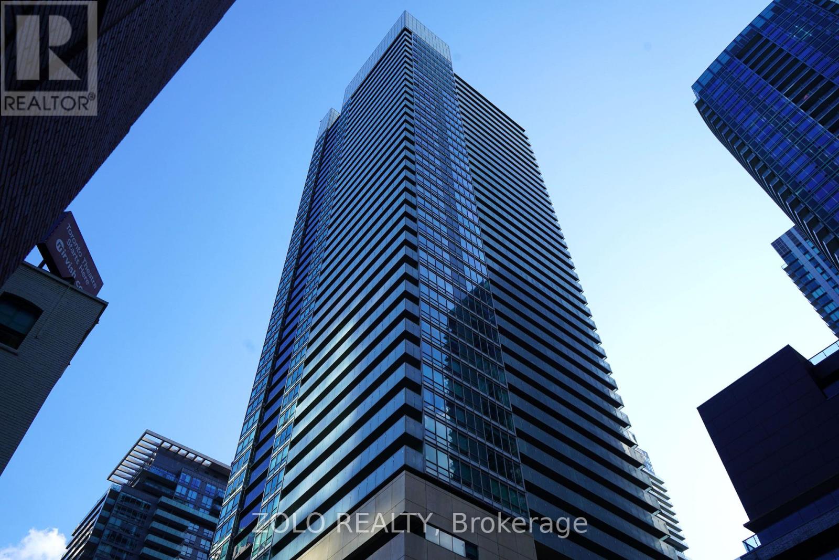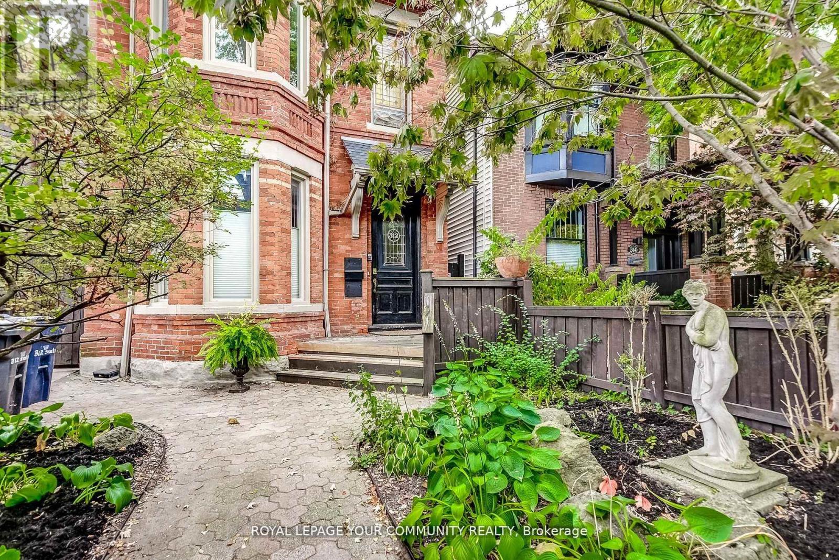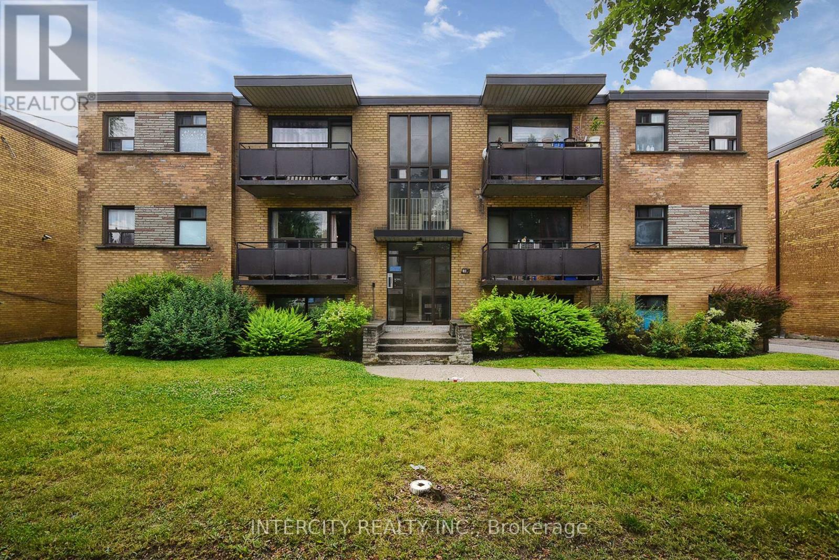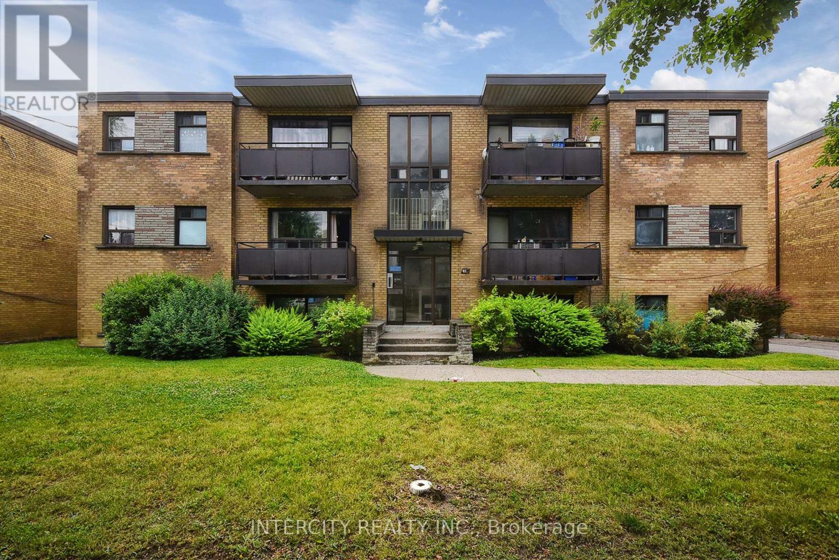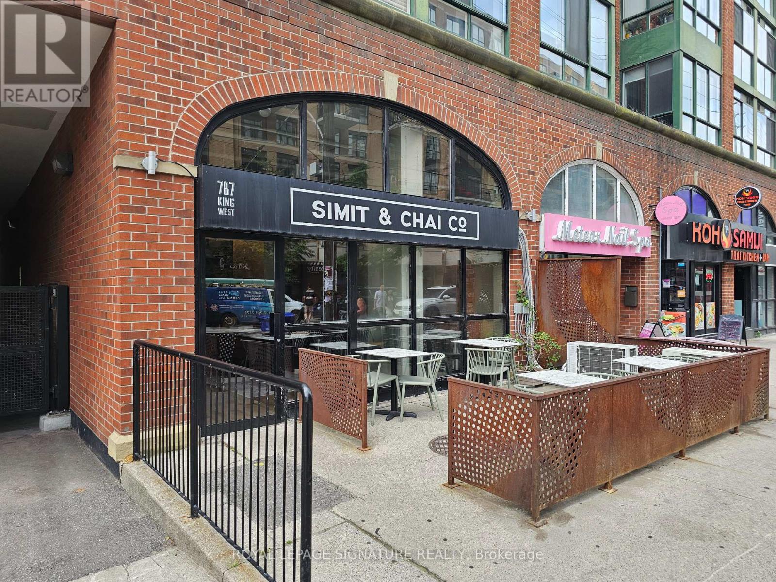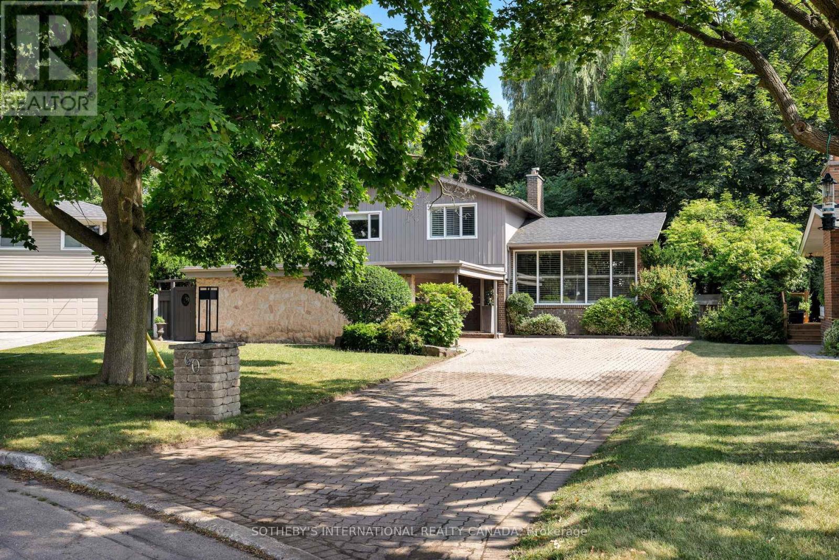5 - 83 Lillian Street
Toronto, Ontario
Welcome to your new home at Lillipath lanes a private Townhouse Complex in the Heart Of Midtown! This two-bedroom, two-bath condo townhouse features a bright open living and dining area with a functional kitchen, a powder room on the main level, and a front terrace perfect for summer barbecues and entertaining. The second floor offers a primary bedroom, main bathroom and a second bedroom, that works perfectly as an office, guest or kids room. Freshly painted with the popcorn ceiling removed, this move-in ready home includes parking and a private entrance that truly feels like a Freehold Home. Steps to Yonge & Eglinton, subway, dining, shops, gyms, library, parks, and top schools all set within a welcoming community. (id:60365)
42 - 25 Pebble Byway
Toronto, Ontario
Don't miss this 4-Bedroom Condo Townhouse with private outdoor spaces and versatile layout. This spacious multi-level condo townhouse offers a smart, easy flow layout with multiple outdoor walkouts. The main floor features a bright living and dining area with a walkout to a private balcony perfect for entertaining or everyday enjoyment. Upstairs, two bedrooms open onto a private terrace, offering a quiet outdoor escape. An additional room on the second level provides valuable flexibility ideal as a spacious home office, in-suite storage, or even a fifth bedroom depending on your needs. Situated in the heart of Hillcrest Village, this home is surrounded by mature trees, top-rated schools, and everyday conveniences. You're steps from TTC transit, minutes to Highway 404/401, and close to local parks, playgrounds, and community centres. Enjoy proximity to shopping plazas, grocery stores, and a strong sense of community, perfect for families and professionals alike. Underground parking and low-maintenance living round out the appeal of this well-located townhome. (id:60365)
1205 - 80 John Street
Toronto, Ontario
Discover this fully professionally furnished, turnkey unit in Festival Tower Condos, 80 John Street, in Torontos vibrant Entertainment District. Perfect for executives or working professionals, this designer space offers a seamless move-in experience. Enjoy 9ft ceilings, a full-width open balcony, and luxury living in a landmark building above the TIFF BellLightbox. Festival Tower offers world-class, hotel-style amenities including a 55-seat cinema and lounge, catering kitchen, rooftop terrace with breathtaking views, indoor pool, and fitness centre at the exclusive Tower Club. Locker is included in the rent. (id:60365)
312 Seaton Street
Toronto, Ontario
Beautiful Detached Victorian With A Rare Wide Laneway with Detached Double Garage. Four Self-Contained Units with the Ground Floor Back Unit with Walkout to West Facing Perennial Garden. This 3-storey property has Two(2) - One-Bedroom Units and Two(2)-Two-Bedroom Units. Convenient location, steps to TCC, Restaurants, Coffee Houses, Shops and Parks. Property Being Sold In'as Is, Where Is' Basis. (id:60365)
2610 - 38 Widmer Street
Toronto, Ontario
Most Luxury Concord building in The Heart Of The Entertainment District And Toronto's Tech Hub. Bright and Spacious open concept unit, Featuring B/I Miele Appliances, Double Closets w/ Organizers And Heated Over Sized Fully Decked Balcony. High-Tech Residential Amenities, Such as 100% Wi-Fi Connectivity, NFC Building Entry (Keyless System), State-Of-The-Art Conference Rooms with High- Technology Campus Workspaces Created to Fit The Increasingly Ascending "Work From Home" Generation, Refrigerated Parcel Storage For Online Delivery. *100 Walk Score* Perfect For Young Professionals * 5 Minute Walk To Osgoode Subway, Minutes From Financial And Entertainment District* Walk to CN Tower, Rogers Centre, TIFF Lightbox, Scotiabank Arena, Union Station, TTC/Subway, U of T, TMU, OCAD, Shopping, Clubs, Restaurants, Theatres and More* (id:60365)
2108 - 352 Front Street W
Toronto, Ontario
MOTIVATED SELLER! A home run opportunity knocks. Perfect for a real estate rookie or a veteran investor, this spacious, 587 sq ft, 1-bedroom condo is just a screaming line drive away from the iconic Rogers Centre, home of the Toronto Blue Jays. Hitting it out of the park, the open-concept layout maximizes space, offering a comfortable living area for entertaining fans, a modern kitchen perfect for whipping up game-day snacks, and a cozy bedroom for post-game relaxation. Located on the 21st floor, the unobstructed unit is move-in ready with new flooring (2025) and freshly painted. Its prime location in the heart of the entertainment district brings the best of Toronto to your doorstep trendy restaurants, attractions, shopping, entertainment, easy access to the subway and streetcar lines, and the waterfront. The Fly Condos major league amenities include a fitness centre, movie theatre, party room, rooftop terrace with BBQ area, guest suites and 24-hour concierge services. One storage locker is also included for all your Bichette and Guerrero jerseys. Don't strike out! Step up to the plate, this condo is a grand slam! (id:60365)
415 Wilson Avenue
Toronto, Ontario
Rarely available! Solid 10 units multiplex on Wilson Ave, steps to Bathurst! Prime location! Short walk to subway; shops, restaurants all amenities and public transit. Easy access to major highways, well maintained by owners; consist of 6-2 bedrooms, 4-1 bedroom units, spacious; some with balconies, fully tenanted on a month to month (no Leases), highly rentable area; separate hydro meters, 10-fridges, 10 stoves(all as is), coin operated washer & dryer (rented), terrazzo flooring ; five heated garages ( + ) 9 outdoor Parking; 3 garages are owner occupied. Potential $150.00 month each, roof approx. (10/11years); Boiler (Approx. 10/11 years), newly paved driveway and parking, showings; mechanical room and common areas and possible selected units, agent & owner to be present, bus stop across the street. * Gross Income Includes Projected Income of 3 Garages at Approx. ($150 x 3). (id:60365)
415 Wilson Avenue
Toronto, Ontario
Rarely available! Solid 10 units multiplex on Wilson Ave, steps to Bathurst! Prime location! Short walk to subway; shops, restaurants all amenities and public transit. Easy access to major highways, well maintained by owners; consist of 6-2 bedrooms, 4-1 bedroom units, spacious; some with balconies, fully tenanted on a month to month (no Leases), highly rentable area; separate hydro meters, 10-fridges, 10 stoves(all as is), coin operated washer & dryer (rented), terrazzo flooring; five heated garages ( + ) 9 outdoor Parking ; 3 garages are owner occupied. Potential $150.00 month each, roof approx. (10/11years); Boiler (Approx 10/11 years), newly paved driveway and parking, showings; mechanical room and common areas and possible selected units, agent & owner to be present, bus stop across the street. * Gross Income Includes Projected Income of 3 Garages at Approx. ($150 x 3). (id:60365)
3701 - 110 Charles Street E
Toronto, Ontario
Welcome to your 37th-Floor Southeast Corner Sanctuary, where panoramic views of Toronto's iconic skyline, the CN Tower, Lake Ontario, and sweeping vistas to the South, East and North await. This FURNISHED, expansive 1,451 sq. ft. suite offers a coveted 2-bedroom split layout with a den, 3 bathrooms, 2 private balconies, and TWO premium P2 parking spots, with an extra-large locker built right into one of the parking spots. The open-concept kitchen features stunning quartz countertops and island, built-in appliances and custom cabinetry (fully stocked with dishes & utensils). The stylish living and dining areas include a Smart 4K TV, AV system, Sonos sound, and a chic mini-bar for effortless entertaining and cozy nights in. The dedicated home office nook, complete with a printer and balcony access, is ideal for remote work. Both bedrooms are outfitted with deluxe beds, Egyptian cotton linens, generous closets and ensuite bathrooms. The primary bedroom retreat adds a touch of indulgence with a two-way fireplace, and a spa-inspired 5-piece ensuite featuring a steam shower. Building amenities include a 24-hour concierge, fast upper-level elevators, and underground visitor parking. On the 3rd floor, enjoy resort-style features: rooftop deck, BBQ area, outdoor pool and jacuzzi, private cabanas, full gym and yoga studio, party room with kitchen, meeting room, library and guest suites. This turnkey, luxury Furnished suite includes ALL utilities, high-speed internet, basic cable, and monthly professional cleaning - all wrapped up in effortless convenience. Ideal for couples, professionals, and mature students seeking upscale, move-in-ready living in the heart of Toronto. ** SUITE CANNOT BE UNFURNSHED ** (id:60365)
787 King Street W
Toronto, Ontario
Simit & Chai's original location on King Street West is a well-established and very popular licensed café in one of Toronto's busiest neighbourhoods. This charming and stylish spot has built a loyal customer base and benefits from strong foot traffic year-round. It carries a great history and track record of proven sales. The café occupies 1,271 sq ft with a gross rent of $9,062 including TMI, with a lease term in place. It is licensed for 29 interior seats plus an additional 10 on the patio, making it ideal for both dine-in and takeout. Full training will be provided for a smooth transition. This is a turnkey opportunity offering net operating income for hands-off ownership. A rare chance to take over a successful business in a high-demand area. Please do not go direct or speak to staff. (id:60365)
60 Doonaree Drive
Toronto, Ontario
Step inside this sophisticated mid-century modern residence and discover a rare blend of architectural elegance and natural beauty in the heart of the prestigious Parkwoods neighbourhood. Set on an oversized, ravine-like, pie-shaped lot, this stylish side split spans nearly 2,000 SQ FT, thoughtfully updated while retaining much of its timeless character. Floor-to-ceiling windows bathe the interiors in natural light, complementing grand living spaces with vaulted ceilings, striking brick and stone-surround fireplaces, a modernized kitchen featuring top-of-the-line appliances with a waterfall centre island ideal for entertaining. The kitchen, formal living, and dining rooms flow seamlessly onto wraparound terraces, creating an effortless connection between indoor comfort and outdoor leisure.The upper level features 2 spacious bedrooms and a beautifully updated 4-piece bathroom with quartz counters, Italian tile, and custom cabinetry. The oversized primary retreat features a generous seating area, custom-built-ins, and picture windows that frame views of the lush, private backyard. The ground floor offers exceptional versatility, with a gas fireplace, a wall of built-ins, an office nook, and a walk-out to the scenic gardens perfect as a family room, private 3rd bedroom or in-law suite. A 4th bedroom, full bathroom, and laundry with ample storage complete the lower level. Outside, be swept away by the abundance of mature trees, stone steps, and cascading gardens that lead to a picturesque pool--your Muskoka-like escape in the city. A 2-car garage and private drive provide ample parking, adding to the homes unparalleled curb appeal. All this in a highly coveted neighbourhood, steps from reputable schools, including Victoria Park Collegiate's acclaimed IB program. Minutes to the Don Valley Parkway and Highway 401, residents enjoy quick access to downtown and the GTA. An exceptional option for those seeking more space, privacy, and sophistication just beyond the city core. (id:60365)
B2 - 200 Dundas Street E
Toronto, Ontario
Brand New Retail/Commercial Space Located At The Busy Intersection Of Dundas And Jarvis, Main Floor Unit, Modern Open Design With High Ceiling, Large Windows And Signage Potential. Excellent Visibility, Heavy Foot Traffic, Rapidly Growing Neighborhood For A Variety Of Business Uses. This Unique Space Is Perfect For Businesses Looking To Expand Or Establish A Presence In One Of Toronto's Most Vibrant Communities. The Unit Is Surrounded By Banks, Restaurants, Cafes And Super Convenient Access To Transportation. One Of Last Remaining Retail Ground Floor Units. New Construction. Excellent Frontage Along Dundas St With Exposure To Over 49,000 Daily Traffic Count On Jarvis And 20,000 Along Dundas. Over 12 New Buildings In The Area. (id:60365)

