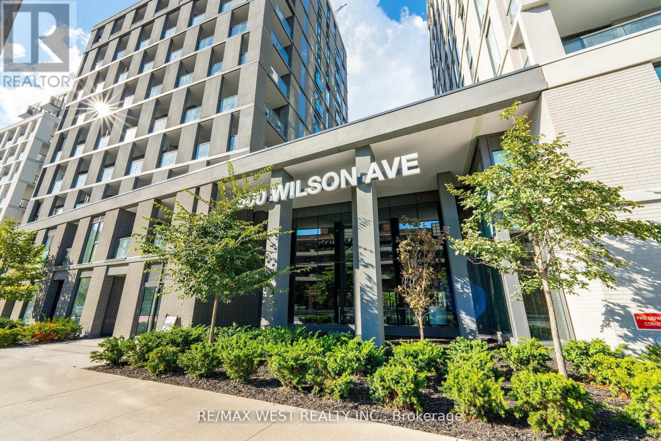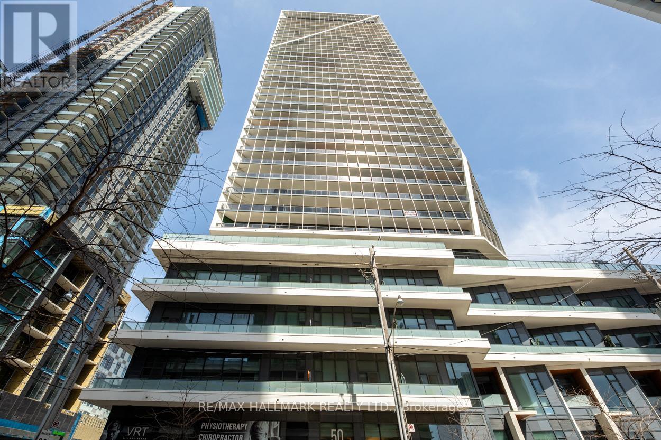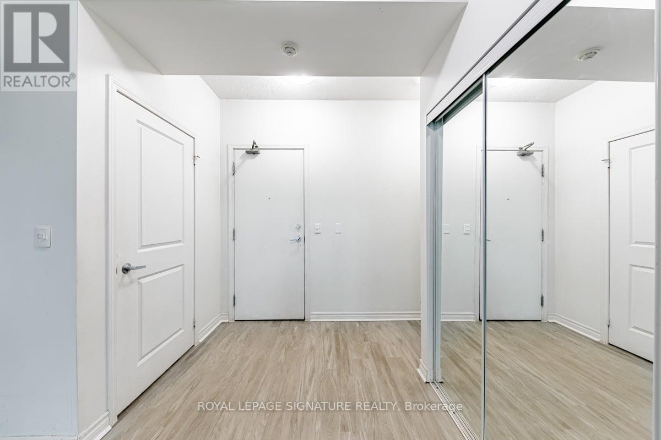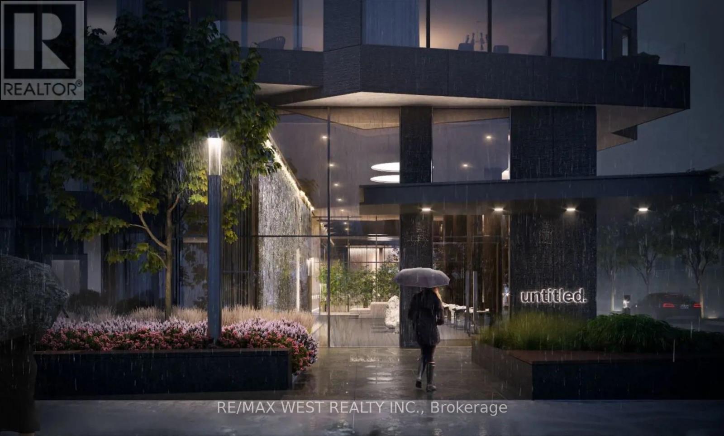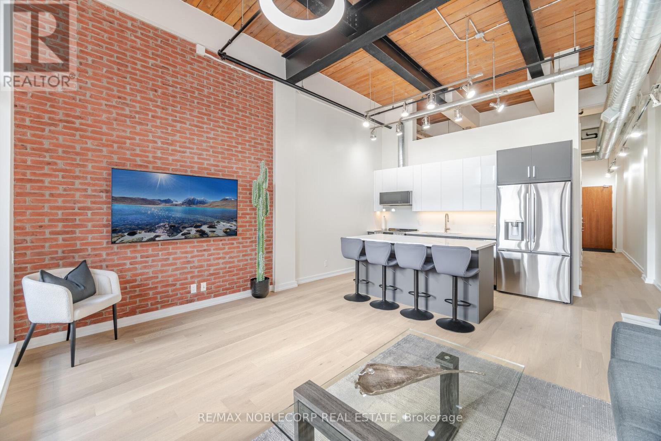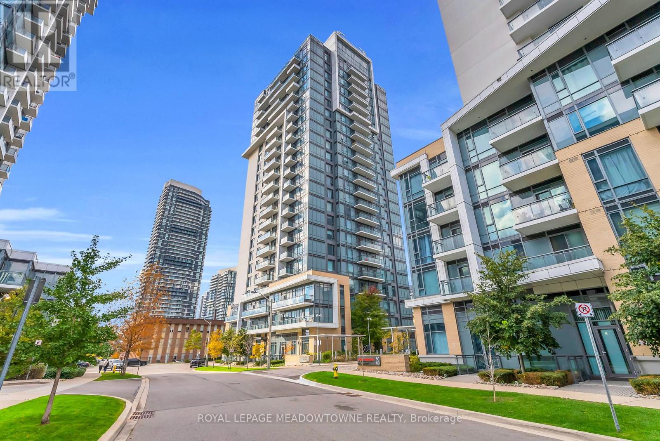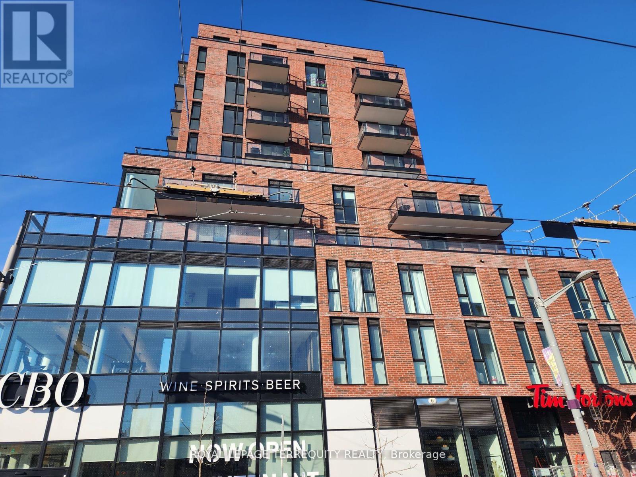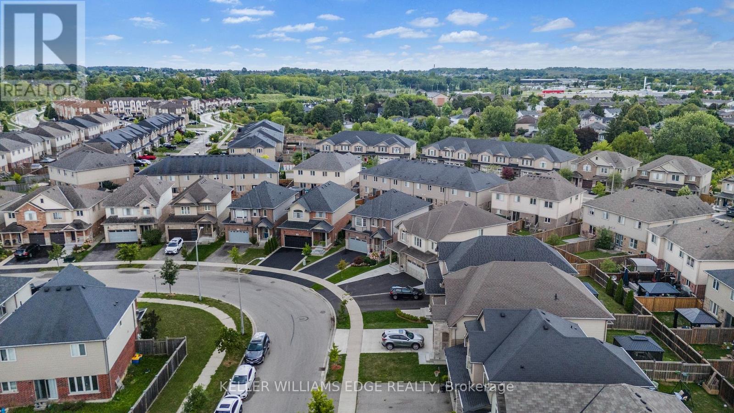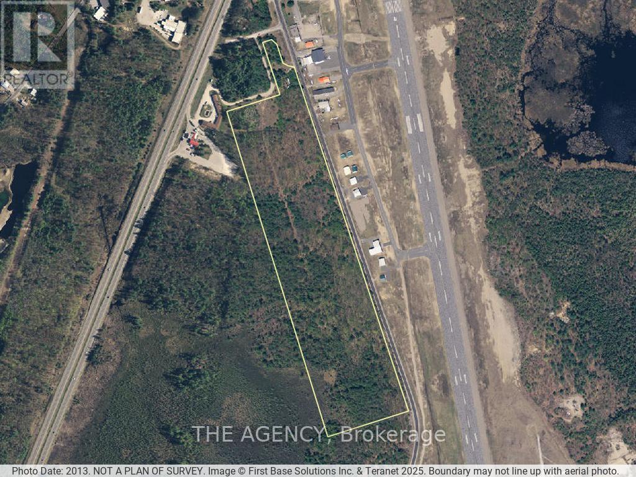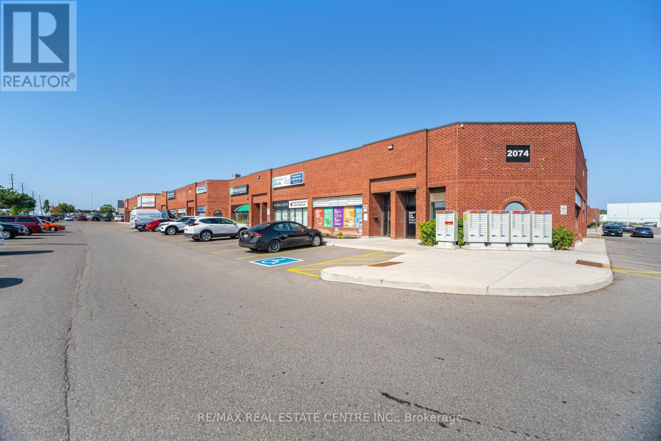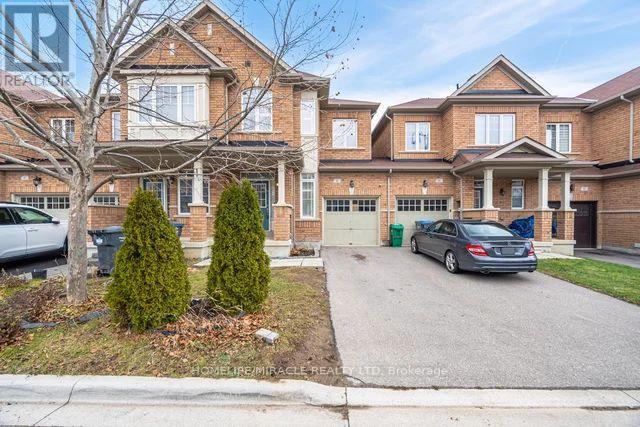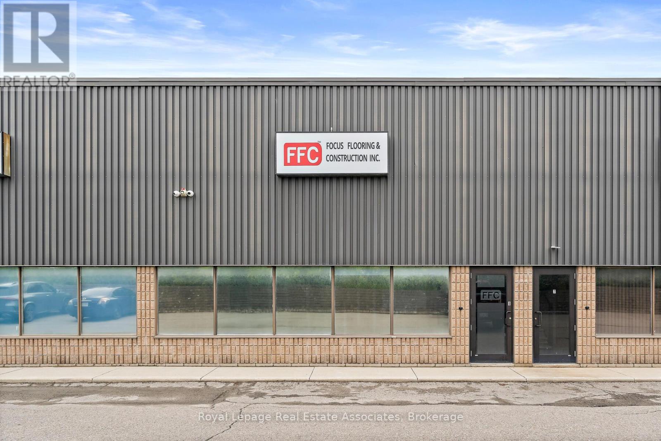721 - 500 Wilson Avenue
Toronto, Ontario
Beautiful 3-Bed, 2-Bath Unit at Nordic Condos! Bright and spacious North, East & West-facing unit located in the vibrant Clanton Park community. Modern design, extensive green space, and thoughtfully planned amenities make this the perfect place to call home. Prime Central Location: Steps to Wilson Subway Station, minutes to Hwy 401, Allen Rd, Yorkdale Mall, parks, shopping, restaurants & transit. Building Amenities include 24-hr concierge, fitness studio with yoga room, pet wash station, outdoor lounge area & more. Ideal for families, professionals, or investors seeking a well-connected urban lifestyle! (id:60365)
2205 - 50 Ordnance Street
Toronto, Ontario
This exceptional opportunity is ideal for those seeking a chic city retreat! Discover a spacious and inviting one-bedroom corner unit, bathed in natural light and accentuated by a desirable north-western exposure. Located in the vibrant heart of Liberty Village, this property features two separate balconies with three walkouts, perfect for enjoying fresh air and picturesque views. Inside, you'll find beautiful laminate flooring and a stylishly upgraded kitchen, complete with a contemporary backsplash and modern integrated fridge and dishwasher, making it both functional and aesthetically pleasing. Conveniently situated just steps away from public transit options, including TTC and GO Train services, with quick access to the Gardiner Expressway for effortless commuting. The building boasts an array of outstanding amenities, including a state-of-the-art fitness centre, an inviting party room, a refreshing outdoor pool, and a rooftop BBQ and lounge area perfect for entertaining. Additional features include a billiards room, a home theatre, a cozy library, and much more! Don't miss your chance to make this vibrant community your home! All utilities are the tenant's responsibility. One car parking is included. (id:60365)
602 - 2885 Bayview Avenue
Toronto, Ontario
New Flooring Throughout. 1 Bed Den With 2 Full Bathrooms Bayview/Sheppard-Next to Bayview Subway Station, Hwy 401, One Bedroom Plus Den, 2 Full Washrooms. 9Ft High Ceiling Open Concept Kitchen, Living/Dining, and Den with sliding door. Stainless Steel Appliance Kitchen, Granite Countertops, Open Balcony. Master Ensuite & His/Her Closets! 24 Hour Concierge/Security, Indoor Pool, Fitness, Theatre, Games & Party Room, Internet Lounge, BBQ & Terrace. (id:60365)
1005 - 110 Broadway Avenue
Toronto, Ontario
Welcome to this brand new two bedroom two bathroom condo at Yonge and Eglinton offering a perfect blend of luxury, comfort, and style in the heart of midtown Toronto. The spacious open concept layout is filled with natural light from floor to ceiling windows leading to a private balcony with stunning city views. The modern kitchen features sleek cabinetry, quartz countertops, and premium appliances while both bedrooms provide ample space and spa inspired bathrooms. Enjoy world class amenities including an indoor and outdoor pool, fully equipped fitness centre, basketball court, rooftop dining lounge with BBQs and pizza ovens, co working and social lounges, meditation garden, and more. Steps to transit, restaurants, cafes, shops, and parks this residence delivers the ultimate urban lifestyle in one of Toronto's most vibrant and connected neighbourhoods. (id:60365)
119 - 43 Hanna Avenue
Toronto, Ontario
Welcome to one of the most impressive lofts in the city, located in one of its most sought-after buildings! Be the first to enjoy this brand new unit - extensively renovated to the nines and never lived in! This rare, sunny, south-facing hard loft features a large original brick private terrace. The ground floor location offers a beautiful view backing onto the quiet, gated private courtyard. Soaring 13 ft. wood beam ceilings and exposed red brick create the perfect blend of old industrial charm and modern, sleek, high-end finishes. Enjoy easy, elevator-free access with prime ground floor parking and a locker literally just steps from the unit - living here truly feels more like a house. This loft has undergone a complete high- end renovation with the highest quality materials: brand new hardwood flooring, a stunning new bathroom with large porcelain tiles, heated floors, an oversized soaker tub, and premium vanities. The brand new two-tone kitchen features a custom glass backsplash and over $10K spent on top-of-the-line appliances. The exposed brick wall in the living area gives this unit a true "wow" factor - a special, unique space that shows 10/10! This unit is ideally situated on the south side of the building and is one of the few with outdoor space offering this desirable exposure. No need to worry about future condos being built in front of you! The building is exceptionally well-managed with low maintenance fees. Enjoy a convenient 5-minute walk to Exhibition GO Station with easy access to Union Station in just 8 minutes. A future subway station and a large park are also being developed right across the street. (id:60365)
331 - 50 Ann O'reilly Road
Toronto, Ontario
Welcome to Trio at Atria! Experience modern living in this beautifully designed 1-bedroom condo, ideally located in North York. This thoughtfully laid-out suite offers an open-concept floor plan with a contemporary L-shaped kitchen featuring sleek cabinetry, stainless steel appliances, and ample counter space. Enjoy a bright living area with laminate flooring and walkout to a spacious terrace - perfect for morning coffee. The bedroom features floor-to-ceiling windows and a sliding-door closet with built-in shelving. Additional highlights include a stylish 4-piece bathroom, in-suite laundry, and neutral roller blinds throughout, combining both privacy and modern style. Enjoy the convenience of TTC transit right outside your door, and quick access to Highways 401 and 404. Surrounded by grocery stores, banks, restaurants, and everyday amenities. This is urban living made easy! (id:60365)
809 - 185 Alberta Avenue
Toronto, Ontario
Welcome to this new, west-facing 1-bedroom suite in the vibrant St. Clair West Village (St.Clair & Alberta). This modern open-concept home features an integrated kitchen with built-in appliances, a stylish center island, and sleek laminate flooring throughout. Enjoy the convenience of ensuite laundry and an abundance of natural light Experience the exceptional amenities this contemporary building offers, including a state-of the-art fitness center, elegant party room with an outdoor terrace, Club 900 with a wine and co working lounge, and a rooftop terrace with panoramic views. Perfectly located just steps from boutique shops and major retailers such as LCBO, Tim Hortons, and local grocery stores and restaurants. TTC is right at your doorstep, and you're only minutes from downtown Toronto. (id:60365)
209 Echovalley Drive
Hamilton, Ontario
Experience refined living at 209 Echovalley Drive, a stunning executive residence in the heart of Stoney Creek. Thoughtfully designed and beautifully maintained , this 4-bedroom, 2.5-bathroom, 2800+sqf home combines timeless elegance with modern comfort. The open-concept main floor is both sophisticated and inviting featuring a large kitchen with quartz countertops, that seamlessly connect the living, dining, and kitchen areas , ideal for grand entertaining or intimate gatherings. Upstairs, you'll find four spacious bedrooms, including a serene primary retreat, while the finished basement adds versatility with abundant storage and space for a home theatre, gym, or recreation room. This home has been exceptionally well cared for, offering peace of mind and pride of ownership at every turn. A newly completed driveway enhances curb appeal, while the impressive 108-foot deep lot provides a generous backyard the perfect canvas for your dream outdoor oasis. Convenience meets lifestyle with this location. Just minutes from the Red Hill Valley Parkway and Lincoln Alexander Parkway, commuting to Toronto or Niagara is effortless. Families will appreciate the proximity to schools, parks, and churches, as well as shopping, dining, and everyday amenities. At 209 Echovalley Drive, you'll find a residence that offers not only luxury but also practicality, with thoughtful upgrades and plenty of storage throughout , a rare opportunity in one of Stoney Creeks most desirable communities. (id:60365)
1246 Gravenhurst Parkway
Gravenhurst, Ontario
47-ACRE INDUSTRIAL LAND ADJACENT TO CANADIAN INTERNATIONAL AIRPORT. Rare, once-in-a-lifetime land parcel. Nestled beside the Muskoka Airport, surrounded by Crown land, and stewarded for decades by the same family, this 47-acre industrial parcel is more than a land-holding. It is a canvas for visionaries and a chapter waiting to be written by its next caretaker. The Property is located directly across from Muskoka Airport - an international airport and Canada Customs Port of Entry. The side of the property facing Gravenhurst Parkway is directly opposite the airports runway. Key features include: 6,000-foot runway capable of accommodating large jets such as the Globemaster; passenger and freight charter services available; situated on the 45th parallel. Direct access to Highway 11, providing a seamless route south to Toronto Canadas largest metropolitan area with a population of nearly 6.5 million just a two-hour drive from Muskoka Airport. Direct access to Petro-Canada fuel station located at the Highway 11 entry point, enhancing the sites appeal for logistics, travel, and industrial operations. The site borders other notable properties, including Transport Canada land, Town of Gravenhurst land, and Skyways Motel. Environmentally approved. The property contains a cluster of wells sufficient to support a subdivision plus two deep wells. The 280 ft deep well - natural spring water - flow rate of over 30 gpm. Purchase of the property would include sale of privately held subsurface mineral rights - this is exceptional as mineral rights are typically held by the Crown. Freehold - uncommon - industrial land this close to an international airport in North America is usually just leasehold. For a copy of our brochure with more information, please contact the listing agent. (id:60365)
19 - 2074 Steeles Avenue E
Brampton, Ontario
Turnkey Paint & Trim Business on Steeles Ave For Sale ! Location: High-traffic Steeles Avenue, GTATake over a profitable, fully operational Paint & Trim business in one of the busiest commercial corridors in the GTA. With 25,000+ cars/day, a bus stop at your door, and a 4-way light at plaza entrance, this location offers unbeatable exposure. Highlights:Established business with existing clienteleRetail + warehouse setup ready to operateDrive-in door + double man door for smooth logisticsLow common costs: ~$600/monthMinutes to Hwy 407, 410 & 427Ideal for paint suppliers, contractors, or entrepreneurs looking to step into a ready-made business with huge visibility. (id:60365)
93 Kempenfelt Trail
Brampton, Ontario
Presenting 93 Kempenfelt Trail, Amazing Luxury Paradise Built 1744 Sq ft In a Sought after Northwest Neighborhood. This Marvelous 3 Bedroom 3 Washroom home with 9Ft ceiling on the main Floor, Family size open concept Kitchen with Extended Cabinets, Granite Counter Top, Centre Island with Breakfast Bar, Separate Breakfast area with a sliding door to Fully fenced Yard, Living room Combined with Dining with a Large Window and Natural Light. Leading to a Second Level, Oak Staircase, 3 Magnificent Bedrooms, Master Bedroom with Coffered ceiling, 5 Pc Ensuite with a Tub and Large Standing Shower, W/I Closet and His Double Closet, 2nd and 3rd Bedrooms with Large window, Lots of Natural Light and Closet. Convenient 2nd Level Laundry with Closet and Shelves. Newley Built Basement a Den and Recreation Room, Plenty of Storage, Pot Lights. Door from Garage to House and to Backyard. Long Driveway can accommodate 2 Medium Cars and NO Sidewalk. Freshly Painted Main Level, Near By Shopping and 8 Minute To The ***Mount Pleasant GO***.Tenants pays 100% of all Utilities, California shutters throughout. (id:60365)
8 - 150 Armstrong Avenue
Halton Hills, Ontario
A truly rare find these days to find a well maintained condo industrial unit located in the heart of Georgetown for sale!! This +/-1920 sq unit has a fully renovated office area (700 sq ft) is made of up of 5 offices, 1 washroom. The warehouse is a great size +/-1220 sq ft, lots of power 600 volt, 3 phase, 30 amps, stunning epoxy floor, drive in door that is 11' wide and 14' high and leads to 700 feet of mezzanine for extra storage or additional offices. 2-3 year old HVAC system, Ceiling height is 19'9" to under side of deck and 17'9' to underside of joists. Comes with 2 Alarm systems and cameras. Nice quiet complex that is centrally located and has great access to Guelph Street for ease of getting to 401/407. If looking for more space unit 9 can also be included to double the space. This is the perfect opportunity for a small business and manufacturing company, EMP1 zoning. Can be combined with unit 9 to double your space. (id:60365)

