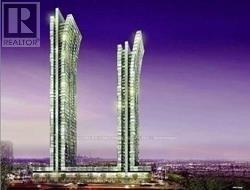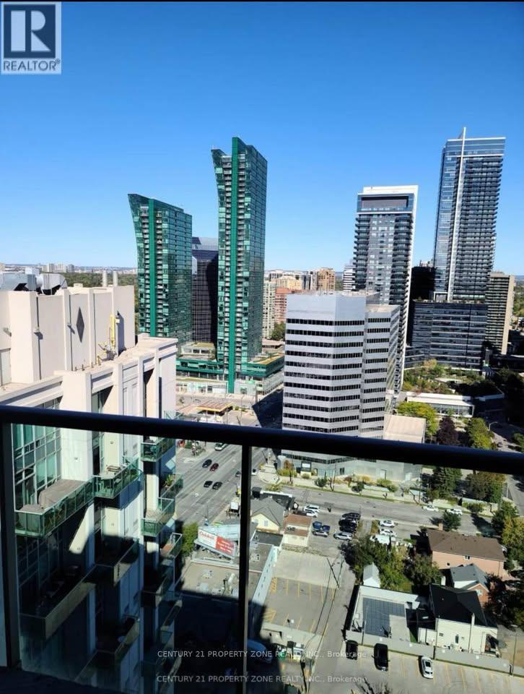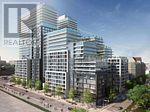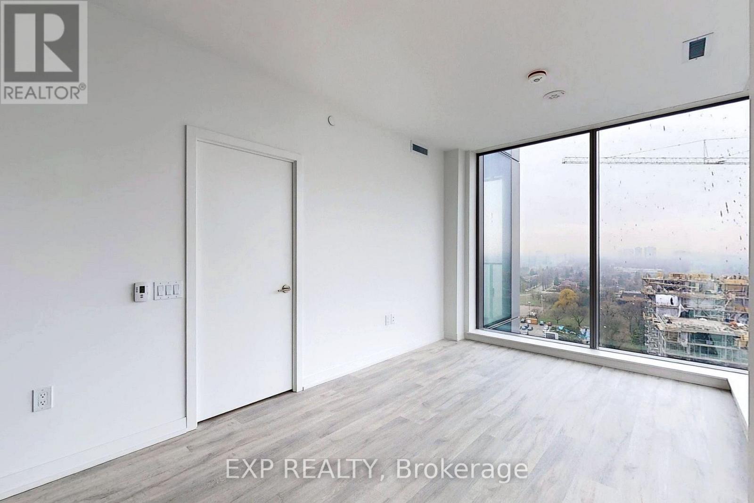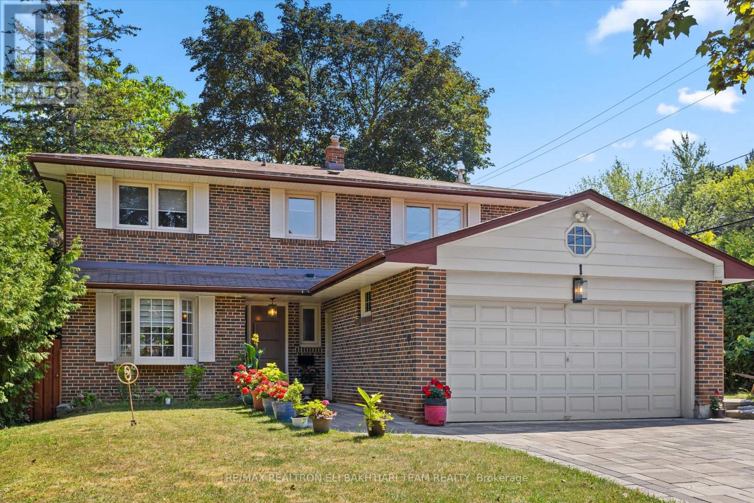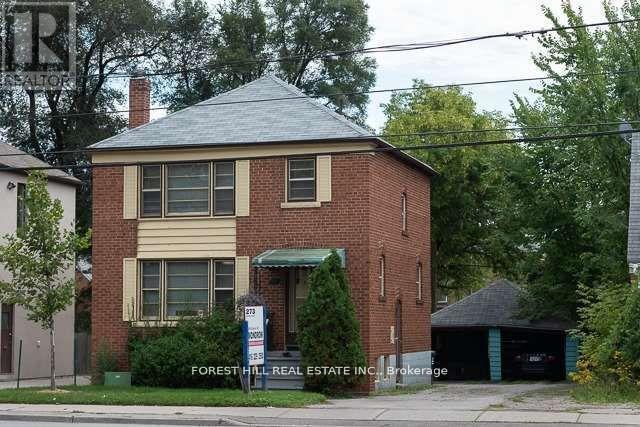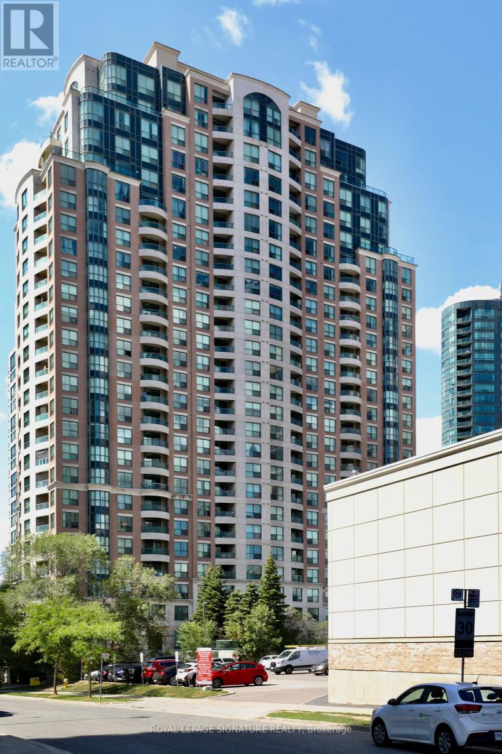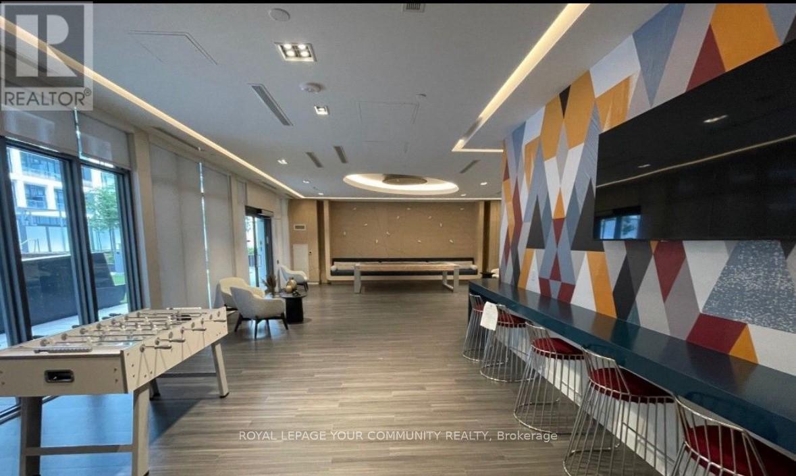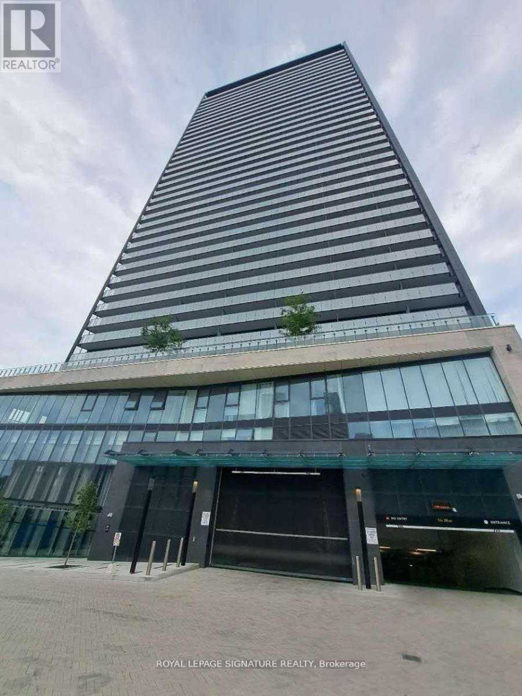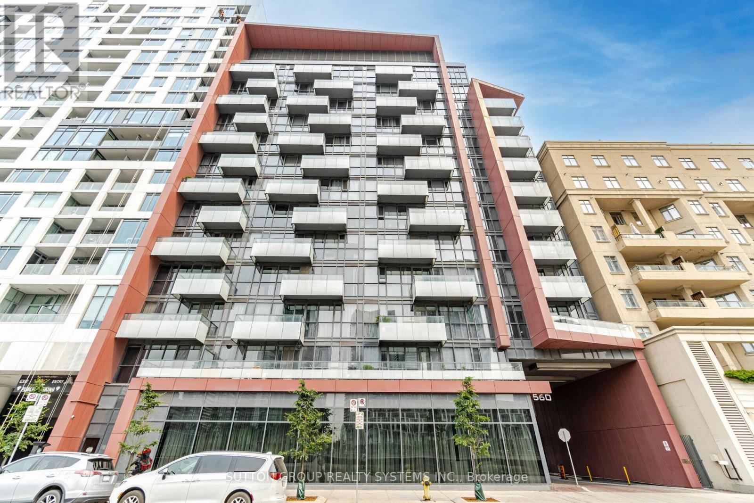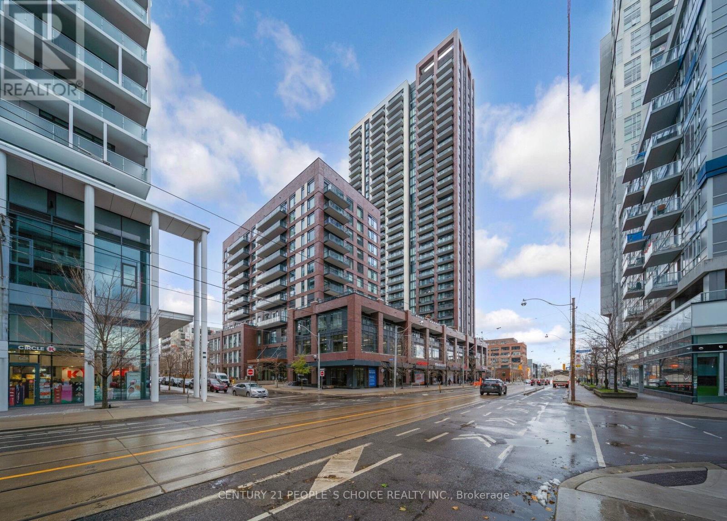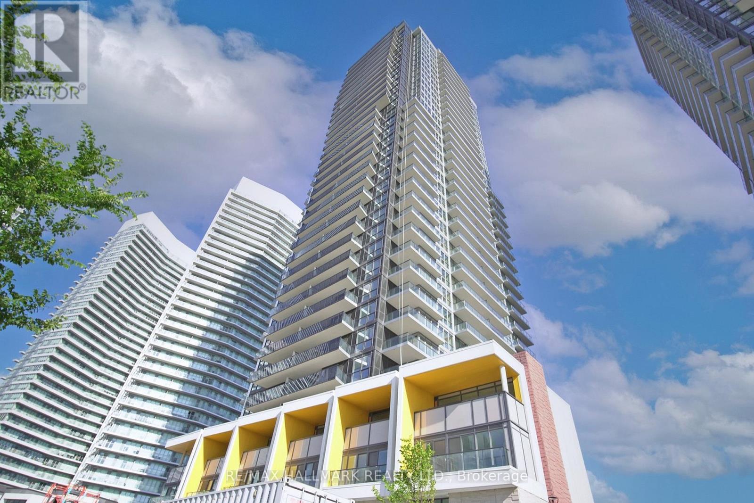319 - 4750 Yonge Street W
Toronto, Ontario
Excellent Location for Professional Office On Yonge St Luxurious Office At Emerald Park Towers. High Density Residence Area In The Heat Of Downtown North York. One Of The Best Unit In This Building. High Pedestrian& Residence Traffic Demanding Retails Like metro, Lcbo & Startucks Etc. (id:60365)
Uph01 - 16 Harrison Garden Boulevard
Toronto, Ontario
"ALL inclusive" Upper Penthouse Located In The Heart Of North York with a great view! FreshlyPainted spacious One bedroom plus Den unit. Most of appliances, including lights and blinds arebrand new. Den With French Doors, which is Ideal For A Home Office Or can be used as the 2ndbedroom. The Unit Has An Open Concept Living/Dining Area Which Walks Out to the Outdoor Space.The modern kitchen features new stainless steel appliances, granite counters and a breakfastbar. Amenities including a pool, sauna, gym, library, terrace with BBQ, guest suit, car wash,ample visitor parking and more. One Parking space included. Located steps from Sheppard SubwayStation, Parks, Schools, TTC and Shopping On Yonge Street! (id:60365)
1639 - 135 Lower Sherbourne Street
Toronto, Ontario
Modern and elegant 1+1 bedroom, 2 bathroom condo at Time and Space Condos! This stylish unit features a bright open-concept layout with floor-to-ceiling windows, 9-ft ceilings, and a private balcony with city views. The sleek kitchen boasts integrated stainless steel appliances, quartz countertops, and ample storage. The spacious primary bedroom includes a luxurious ensuite, while the den offers flexibility as a home office or guest room. Enjoy top-notch building amenities including a fitness center, rooftop terrace, party room, and 24-hour concierge. Steps from St. Lawrence Market, Distillery District, the waterfront, transit, and dining-perfect for professionals or couples seeking upscale urban living in downtown Toronto! (id:60365)
1409 - 7 Golden Lion Hts Avenue
Toronto, Ontario
Welcome to this stunning modern corner suite at M2M Condos, perfectly situated at the intersection of Yonge and Finch in the dynamic heart of North York. From the moment you enter the sleek, contemporary foyer, you're greeted by a thoughtfully crafted open-concept layout that seamlessly merges sophistication and practicality. The living space is bathed in natural light, courtesy of floor to ceiling windows with custom window coverings that offer breathtaking northwest-facing panoramic views of the city skyline. Enjoy not one, but two private balconies - one flowing from the living room, ideal for evening cocktails under the stars, and another exclusive to the primary bedroom, the perfect retreat for peaceful sunrises with your morning coffee. The primary suite is a private haven, featuring a spa-inspired 4-piece ensuite designed for ultimate relaxation. At the heart of the home, the chef's kitchen is a masterpiece of form and function, boasting sleek modern appliances, stone countertops, and clean lines that invite both culinary creativity and casual conversation. A generously sized laundry area with extra storage ensures day-to-day ease and organization. Step outside and discover everything at your doorstep - just minutes from Finch Station, top-ranked schools, lush parks, and an array of shopping and dining options. Plus, the M2M community offers integrated green spaces, retail, and lifestyle amenities, all designed for the way you live today. With one parking space and locker included, this residence is more than move-in ready, a lifestyle upgrade waiting to happen. (id:60365)
1 Donmac Drive
Toronto, Ontario
Elegant & Executive 4+1 Bedroom, 4 Bathroom Solid Brick Home nestled in the prestigious Banbury community, within the sought-after Denlow School District! This beautifully maintained and fully renovated home showcases hardwood and marble floors throughout the main and upper levels, with gleaming marble in key areas. The gourmet kitchen is equipped with custom cabinetry, marble countertops and backsplash, and brand new stainless steel appliances.Enjoy the spacious and sun-filled living and dining rooms featuring a cozy fireplace and walkout to a private, landscaped backyard ideal for entertaining and family gatherings. All bedrooms are bright and generously sized, with the primary suite offering a stunning renovated ensuite and built-in closet.The fully finished basement features a large recreation area and hobby room perfect for an in-law suite or extended family living. Recent upgrades include newer cabinetry, appliances, interlock driveway, and rear patio.Perfectly located on a quiet, family-friendly street, steps to TTC, top-ranked schools (Denlow, Rippleton, York Mills CI), Edward Gardens, Sunny brook Park, Shops at Don Mills, and major highways.A true turn-key home offering space, style, and convenience in one of Torontos most desirable neighbourhoods! (id:60365)
273 Sheppard Avenue W
Toronto, Ontario
Location, Location! Outstanding opportunity in one of North York's most sought-after areas just steps from the Yonge & Sheppard corridor. This standalone office building sits on a prime 4,125 sq. ft. lot and offers incredible potential for an end user or developer to renovate, reposition, or redevelop. With recent zoning and density increases in the area, this property represents a smart investment in a rapidly transforming district. (id:60365)
1116 - 7 Lorraine Drive
Toronto, Ontario
Spacious 2+1 bedroom, 2 bathroom condo at Sonata Condo in the heart of North York! This bright and functional layout features an open-concept living and dining area with floor-to-ceiling windows and a walkout to the balcony. The modern kitchen is equipped with stainless steel appliances and ample storage. The primary bedroom offers a 4-piece ensuite and large closet, while the versatile den can be used as a home office. Located in a highly desirable neighborhood, just steps to Finch Subway Station, restaurants, shops, parks, and top-rated schools. Building amenities include a fitness center, indoor pool, sauna, party room, guest suites, and 24-hour concierge. Perfect for families and professionals seeking comfort and convenience! (id:60365)
1005 - 70 Princess Street
Toronto, Ontario
Stylish 1-bedroom suite offering modern urban living in one of Toronto's most desirable downtown communities. Ideally located at Front St E & Sherbourne, just steps to the Distillery District, St. Lawrence Market, TTC, George Brown, Waterfront trails, shops, cafés, and top dining. This functional layout features a bright east exposure, private balcony, open-concept living/dining area, and a sleek modern kitchen with built-in appliances. Spacious bedroom with ample storage and a contemporary 3-piece bath completes this well-designed space. Enjoy resort-inspired amenities including an infinity-edge pool, rooftop cabanas with city views, outdoor BBQ/dining areas, state-of-the-art gym, yoga studio, games room, elegant party lounge, co-working spaces, 24/7 concierge, and visitor parking. Perfect for first-time buyers, downsizers, or investors seeking strong value in a high-demand location. Move-in ready and designed for both comfort and convenience. (id:60365)
1901 - 575 Bloor Street E
Toronto, Ontario
Modern and elegant 1-bedroom condo located in the prestigious Via Bloor community. This bright unit offers a functional open-concept layout with floor-to-ceiling windows and sleek finishes throughout. The kitchen features integrated stainless steel appliances, quartz countertops, and ample storage, perfect for urban living. The spacious bedroom includes a large closet and stunning city views. Enjoy the convenience of in-suite laundry, a private balcony, and access to world-class building amenities, including a fitness center, rooftop terrace, pool, and 24-hour concierge. Ideally situated near Yorkville, Sherbourne Subway Station, parks, restaurants, and shopping, this unit is perfect for professionals or singles seeking a vibrant downtown lifestyle. (id:60365)
617 - 560 Front Street W
Toronto, Ontario
Tridel Built Trendy "Boutique" Style Condo W/State Of Art Amenities. Sun Filled 1 Bdrm + Den. 9Ft Ceilings W/ Large Open Concept Design. Modern Kitchen With Granite Counter Tops, Stainless Steel Appliances, & Back Splash. Unobstructed East City Views From The Balcony & Roof Top Terrace . Enjoy King West, Thompson, Trendy Cafes/Bistros, Next To Trader Joes, Lakeshore & Ttc. Welcome Home! (id:60365)
323 - 35 Tubman Avenue
Toronto, Ontario
Welcome to this beautifully designed suite in the prestigious condo building by Daniels. This 1-bedroom + den with 2 full bathrooms offers the perfect blend of style, comfort, and functionality - ideal for a working professional or couple seeking modern downtown living in a quiet pocket of the city. The versatile den is your blank canvas perfect for a home office, guest space or kids' room. The bright and spacious layout features floor-to-ceiling windows with roller blinds, 9-ft ceilings, and fresh contemporary finishes throughout. Enjoy a sleek modern kitchen with quartz countertops, backsplash, quartz countertop island, modern cabinetry, state-of-the-art appliances, and a full-size washer and dryer. The primary bedroom includes a solid core door and a 4-piece ensuite bathroom providing both privacy and convenience. Located in the vibrant, newly transformed Regent Park neighborhood, just steps to Toronto Metropolitan University (TMU), George Brown College, Toronto Eaton Centre, grocery stores, retail, dining options, public transit, and beautiful nearby parks - offering the best of urban living and convenience. Residents enjoy access to luxurious amenities, concierge, fitness center, rooftop terrace with BBQ, a stylish party room, meeting room, kids' zone, children's play area and convenient visitor's parking. Parking and locker are included in price. Locker and Gym on the same floor level. Come see it - you'll be impressed! (id:60365)
3103 - 95 Mcmahon Drive
Toronto, Ontario
Experience unparalleled luxury in this stunning 3 Bed+3 Bath, SW corner unit at The Seasons Condos. Boasting 9-foot ceilings and an expansive layout, this residence offers breathtaking views of lush green forests and the iconic downtown Toronto skyline. This spacious 3Bedrm unit spans 1,099 SF w/ an additional 175 SF balcony. The interior features floor-to-ceiling windows that flood the space with natural light, complementing the modern kitchen equipped with quartz countertops and premium built-in Miele appliances. Indulge in an extraordinary lifestyle with access to 80,000 SF of mega-club building amenities. These include a 24/7 concierge, touchless car wash, indoor pool, Tennis courts, state-of-the-art fitness and yoga studios, a fully equipped gym, party room, and an elegant lounge. Enjoy exceptional convenience with walkable access to Bessarion/Leslie Subway Stations, as well as quick connections to Hwy 401 & DVP (id:60365)

