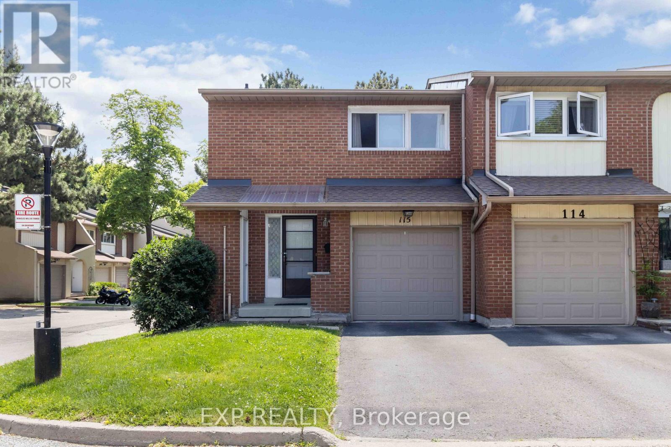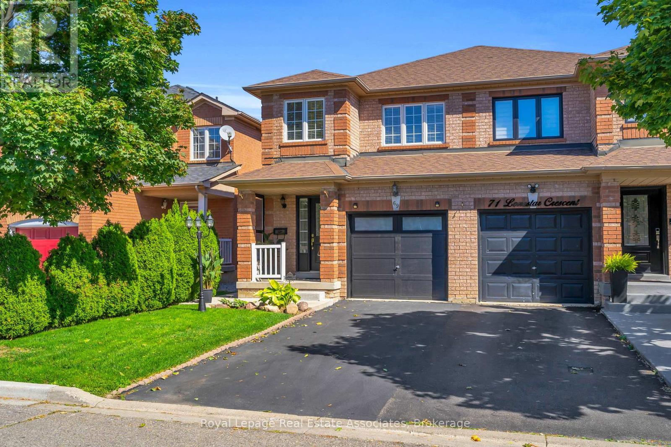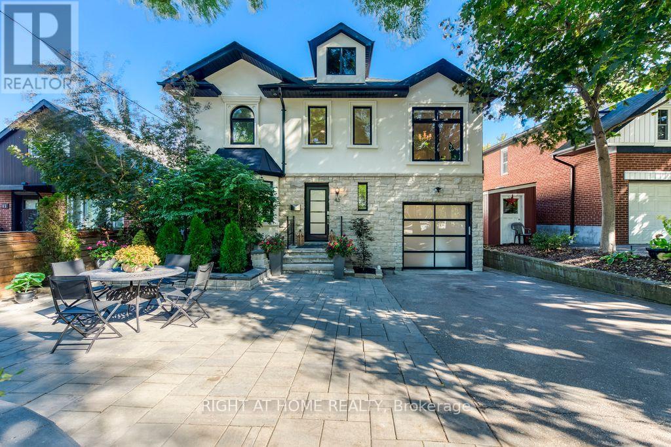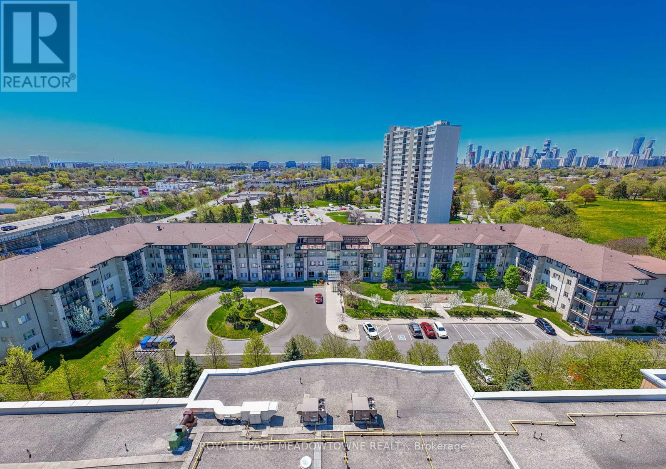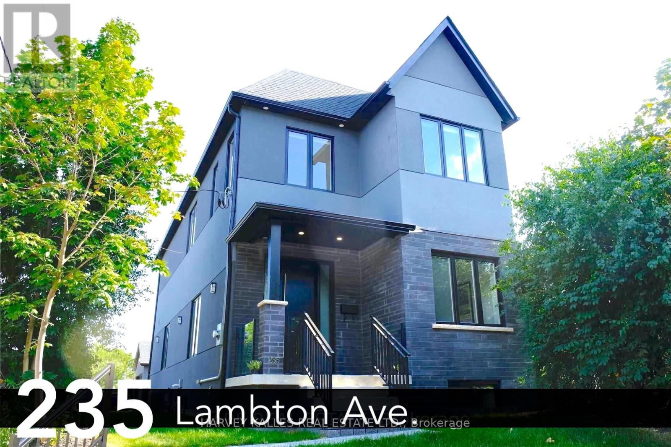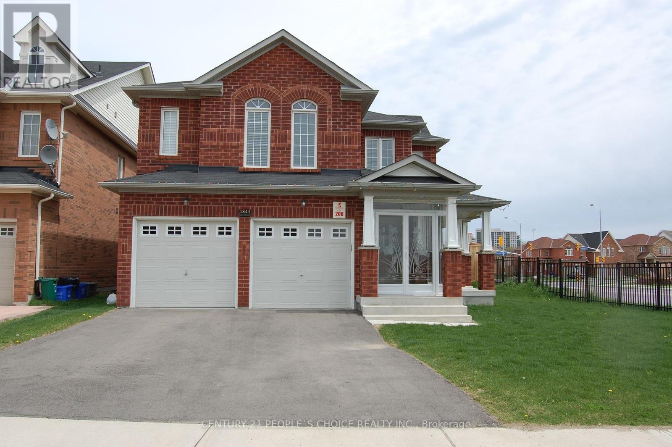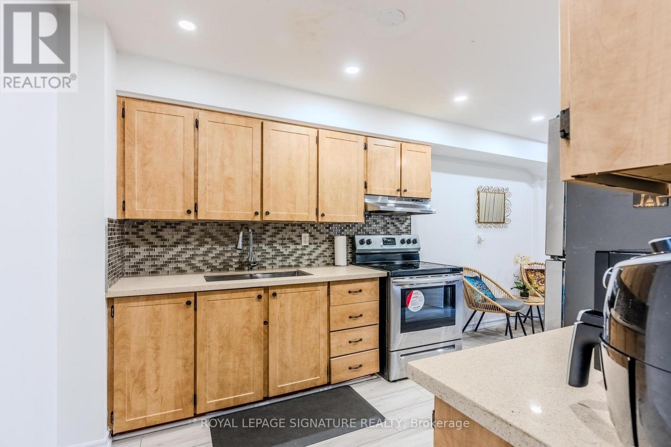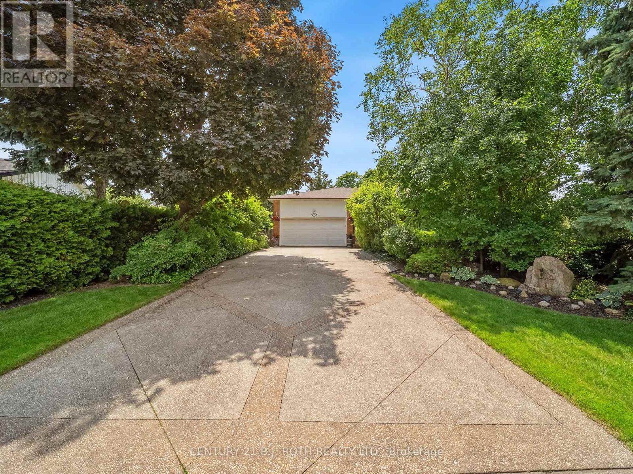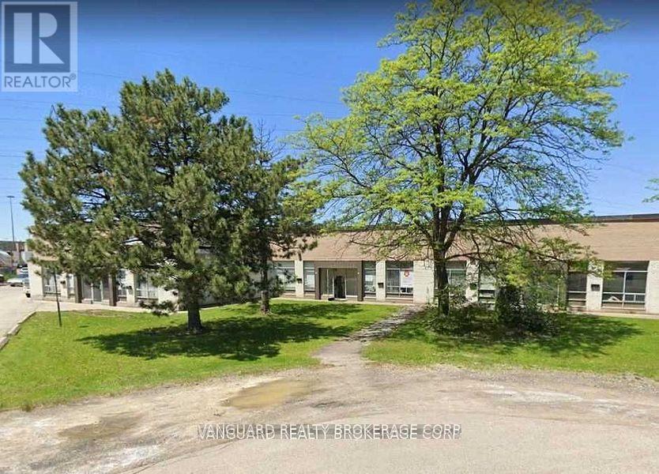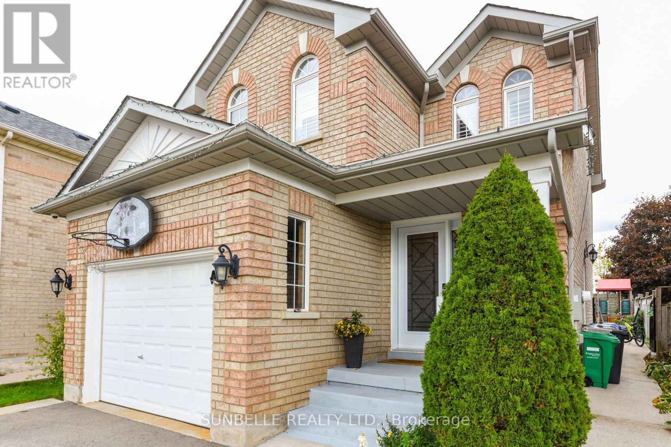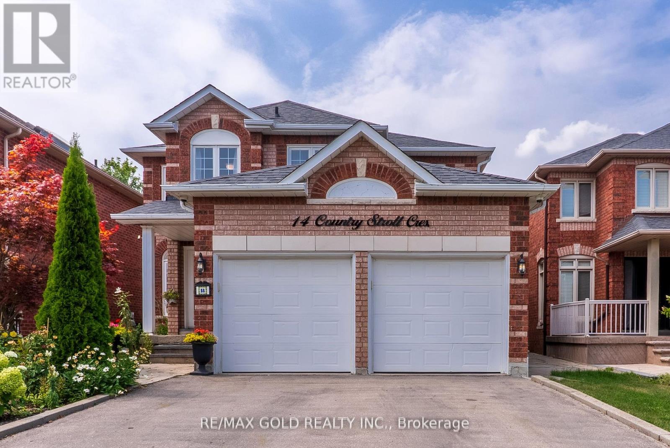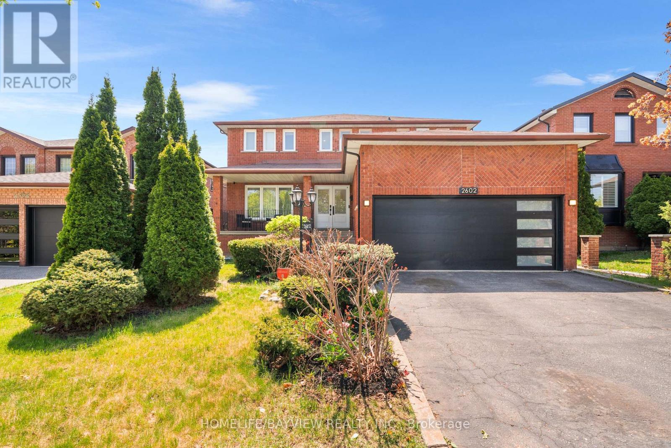115 - 1180 Mississauga Valley Boulevard
Mississauga, Ontario
Welcome to this spacious and updated 3+1-bedroom, 4-bathroom townhome - perfectly designed for multi-generational living or savvy investors. The main floor features a practical layout with laminate flooring, oversized windows, and a neutral colour palette. The living and dining areas flow effortlessly, offering a warm and comfortable setting for daily living. The galley-style kitchen is outfitted with modern cabinetry, granite countertops, stainless steel appliances, and a stylish backsplash. Three well-sized bedrooms, including a primary with ensuite, provide ample space for rest and privacy. The fully finished lower level features an additional bedroom, a full bathroom, and a common room or home office space. The lower level also boasts updated flooring, pot lights, and neutral finishes throughout. The exterior includes a private driveway, mature trees, and a backyard ready to relaxation or entertaining. Located near schools, transit, parks, and shopping, this move-in-ready home checks all the boxes for comfortable family living or smart investment potential. (id:60365)
69 Lonestar Crescent
Brampton, Ontario
Welcome to this charming semi-detached home located in the sought-after Fletchers Meadow community of Brampton. Featuring a single-car garage with parking for two additional vehicles on the driveway, this property offers both functionality and curb appeal. Inside, the main floor boasts a bright living room with hardwood flooring, a convenient two-piece powder room, and a well-appointed kitchen with a walkout to the fully fenced backyard complete with a deck perfect for entertaining or family gatherings.Upstairs, youll find three spacious bedrooms and a four-piece bathroom, providing comfortable accommodations for the whole family.The partially finished basement extends the living space with a versatile recreation room and a three-piece bathroom, ideal for guests or additional family activities.This home is a fantastic opportunity to live in one of Bramptons most desirable neighbourhoods, close to schools, parks, shopping, and transit. (id:60365)
43 South Kingsway
Toronto, Ontario
WIDEN your expectations with this Swansea stunner! This stately home strikes the perfect balance of Old World Charm and Contemporary Comfort. Set on a rare 40-foot-wide lot, this home offers nearly 2500 sq ft of Premium and recently Renovated above ground living space. Parking for up to 5 cars! Versatile Finished Built-In Garage w/ EV charger. The Grand entrance sets the tone with an impressive 17-foot ceiling and dazzling chandelier, introducing a home rich with architectural character. Featuring an Open Concept Layout, Wainscoting, Custom Cabinetry, and California shutters, all bathed in natural light. With Five Bedrooms & Five Bathrooms, plus a bonus space in the converted attached garage, there is plenty of room to spread out for a growing family. A truly Spectacular Master w/ Vaulted Ceilings, Walk-In Closet w/ Window and Ensuite w/ Skylight along with beautiful architectural details through out. The large back bedroom features Cathedral-like ceilings and a Walkout to a Large Balcony overlooking the back garden. A truly versatile layout with the ground floor bedroom having its own ensuite and second private entrance from outside. Wonderful as a private office, bedroom for older kids/guests or potential for additional Rental/Airbnb income. Below, you will find a well-laid out In-law suite complete with its own Separate entrance, Kitchen, Laundry, Two additional bedrooms, Living Area w/ a Cozy Fireplace and Wine Cellar. The backyard is a private, fully fenced-in retreat! Complete with an oversized custom deck and an incredible 17-foot swim spa. Create magical memories hosting gatherings day or night in this tranquil setting. Location cannot be beat ! Coveted Schools, Humber trails, Lake Ontario, High Park, Gardiner, TTC, Jane Subway, Bloor West Village, planned Go Station all at your door step! Upgrades too many to list. You will feel the Pride of Ownership throughout. Attached Feature Sheet. Home Inspection available on request! (id:60365)
125 - 570 Lolita Gardens
Mississauga, Ontario
Experience the ease of ground-level living at Lolita Gardens, nestled in a highly desirable neighbourhood with quick access to major highways. This bright and spacious main-floor unit combines convenience with modern style--no stairs or elevators required. Step outside through your private walkout to enjoy a personal patio that also serves as a secondary entrance, perfect for added flexibility. Inside, the upgraded kitchen impresses with stainless steel appliances, granite countertops, a sleek glass tile backsplash, and contemporary ceramic flooring. The open-concept design flows into a generous primary bedroom, complete with large windows that fill the space with natural light and a roomy closet for ample storage. A full bathroom and in-suite laundry add to the everyday comfort. Residents of this well-maintained building enjoy premium amenities, including a fitness centre, an elegant party room, and a rooftop patio boasting panoramic views. Whether you're a first-time buyer or seeking to downsize, this thoughtfully updated home presents a rare opportunity in a prime location. Bonus: Seller currently rents a second parking spot and is offering to pay for first 6 months if new owner needs it. (id:60365)
235 Lambton Avenue
Toronto, Ontario
Change Your Life with this Modern Stunning Property! Perfect For a Couple Or extended Family! 4 Spacious Bedrooms, 3 Bathrooms, Primary Bedroom Extra Large Walk In Closet & A Luxurious Ensuite! Small Outdoor Space & Private Garage For Storage Or Parking! Includes Ensuite Laundry !! Great Location! Only A Walk Away From Public Transportation, Highways, UP, Schools And Beautiful Conservation Area/Parks. (id:60365)
First And Second Floor - 4845 Potomac Court
Mississauga, Ontario
Immaculate Quiet Detached House On Cul-De-Sac. Approximately 3,000 sqft semi-furnished house for lease!!! Gorgeous Private Ct Close To Sq1 Shopping Malls, Schools, And Outdoor Activity. Thousand Spent On Upgrades, Big Rooms No Carpet In The House. Pot Lights On The Main Floor, A Large Dining Room, Upgraded Kitchen, Best Location In Mississauga For Growing Family Or 4-5 Working Professionals, Large Driveway 4 (2+2) Parking Spots 70% Utilities. close to the transit, parks, schools, and a shopping center. NO STUDENTS PLEASE. Available immediately. formal living and family room, fireplace in the family room. main floor laundry, eat in kitchen, 2 master bedroom with 5 pc ensuite and walk-in closet. S/S appliances. Fenced backyard. Looking For AAA Client. (id:60365)
84 - 2170 Bromsgrove Road
Mississauga, Ontario
A Must-See Townhome Just Steps from Clarkson GO Station! This spacious 2-storey townhome offers both comfort and convenience in an unbeatable location. Featuring a bright eat-in kitchen with a walk-out. Enjoy the open-concept living and dining area, With 1.5 bathrooms and two large bedrooms, there's plenty of room to live and grow. The primary bedroom includes a closet, while the second bedroom features a walk-out to a private balcony, You'll love the abundant storage space throughout, and the convenient second-floor laundry makes daily chores a breeze. Plus, your dedicated parking spot is right at your doorstep for ultimate convenience. (id:60365)
18 Claypine Trail
Brampton, Ontario
Welcome to 18 Claypine Trail in Brampton, ON. This beautifully maintained split-level home offers nearly 3,000 sq. ft of finished living space, nestled on an expansive and private lot on a peaceful cul-de-sac. This charming residence is surrounded by mature, meticulously landscaped gardens, creating a serene retreat just minutes from city amenities. Step inside to discover a warm and inviting layout with numerous upgrades throughout, including elegant crown moulding and quality finishes. The spacious primary bedroom features a private ensuite, while generous secondary bedrooms offer comfort for the whole family. Enjoy cozy evenings in the family room, complete with custom built-ins and a gas fireplace. Entertain with ease in the bright and functional kitchen or unwind in one of the many living spaces thoughtfully designed for both relaxation and functionality. With ample parking, a large crawl space, a cold room, garden shed, an attached garage, and abundant storage throughout, this home combines beauty and practicality. The fantastic split-level layout also offers amazing potential for large or multi-generational families. Whether you're growing your family or looking to settle into a quiet, established neighbourhood, this lovingly cared-for home is a rare find. Don't miss your chance to own this exceptional property in a highly desirable Brampton location! (id:60365)
10-14 - 17 Canso Road
Toronto, Ontario
Excellent Highway Access To Highways 401, 409, 427. Minutes To Pearson Airport. Dock Leveler, Can Accommodate 53' Trailers. Ample Power For Manufacturing. (id:60365)
38 Sunny Glen Crescent
Brampton, Ontario
Welcome to your own private oasis! This exceptional, solid all-brick home is situated on a premium, deep lot, offering the ultimate prize: absolute privacy with no rear neighbors. From the moment you step inside, you'll be captivated by the timeless elegance of rich hardwood floors that flow gracefully throughout the main level. The heart of the home is a stunning, updated kitchen that will inspire your inner chef, featuring luxurious quartz countertops and a matching quartz backsplash. The main level's breakfast area walks out to a massive patio and your own deep, park-like backyard - an entertainer's dream, perfect for grand family picnics and summer barbecues. This home is a masterpiece of versatility, highlighted by a fantastic income opportunity or a private in-law suite. A separate entrance leads to a beautifully finished open-concept bachelor apartment in the basement, featuring a newly installed kitchen. This versatile space also includes durable laminate and ceramic floors, a convenient 3-piece bath, and a flexible room perfect as a bedroom. It's a brilliant solution for a mortgage helper, multi-generational living, or a phenomenal teen retreat. Upstairs, retreat to the spacious master bedroom, your perfect sanctuary complete with a serene 4-piece ensuite bath. The upper level also boasts a second full bath for added convenience. Premium details abound, including elegant California shutters adorning the windows. The current owners even cultivate a charming vegetable garden, a testament to the fertile soil and sunny exposure. With a driveway accommodating four cars plus an additional spot in the garage, you'll never lack for parking. Meticulously maintained and brimming with charm and potential, this is more than just a house - it's the lifestyle you've been searching for. You will not just like this home; you will absolutely fall in love. (id:60365)
14 Country Stroll Crescent
Caledon, Ontario
IF YOU HAVE BEEN WAITING FOR YOUR FOREVER HOME THEN THIS ONE IS FOR YOU! WELCOME TO 14 COUNTRY STROLL CRESCENT WHERE BEAUTY MEETS SERENITY IN THE HEART OF BOLTON WEST. THIS METICULOUSLY KEPT 4+1 BEDROOM, 4 BATH HOME WITH A DOUBLE CAR GARAGE HAS BEEN TASTEFULLY UPGRADED FROM TOP TO BOTTOM. STEP INSIDE TO FIND ELEGANT HARDWOOD FLOORS AND POT LIGHTS THROUGH OUT THE MAIN FLOOR, ENHANCING THE WARM AND INVITING AMBIANCE. THE SPACIOUS FAMILY ROOM, COMPLETE WITH AN ELECTRIC FIREPLACE, FLOWS INTO THE BRIGHT AND CHEERY KITCHEN FEATURING QUARTZ COUNTERS WITH A MODERN BACKSPLASH! WALKOUT TO THE REAL SHOW STOPPER OF THIS PROPERTY- A BACKYARD OASIS WITH AN OUTDOOR WATER FOUNTAIN & A BUILT IN BBQ & SOUND SYSTEM BEAUTIFIED FURTHER BY ITS SHADED PERGOLA! CONVENIENCE IS AT YOUR DOORSTEP WITH A MUDROOM OFFERING DIRECT ACCESS FROM THE GARAGE. UPSTAIRS YOU WILL FIND 4 GENEROUSLY SIZED BEDROOMS AND A FIFTH ROOM THAT CAN USED AS AN OFFICE ON THE MAIN FLOOR! THE FULLY FINISHED BASEMENT WITH POT LIGHTS AND A FULL KITCHEN ADDS VERSATILITY TO THE HOME, OFFERING A PRIVATE SPACE PERFECT FOR AN IN-LAW SUITE OR EXTRA SPACE FOR THE FAMILY TO ENJOY. MUST SEE TO BELIEVE!!! PLEASE VIEW 3D VIRTUAL TOUR (id:60365)
2602 Mason Heights
Mississauga, Ontario
Welcome to this beautifully upgraded 4+1 bedroom, 5 full bathroom home on a rare 50.92 x 182.25 ft lot in the heart of Mississauga's sought-after Square One area. With over 180 feet of depth and thoughtful upgrades throughout, this move-in ready home is perfect for families, multi-generational living, or savvy investors. Step through the double front doors into a grand foyer featuring a spiral oak staircase and enjoy the sense of openness throughout the home. The main floor boasts a full washroom, ideal for older parents, guests, or individuals with mobility needs who may benefit from a future main-level bedroom setup. The modern, renovated kitchen is the heart of the home featuring a large island, newer stainless steel appliances, stylish backsplash, and upgraded light fixtures. Pot lights and fresh paint throughout give the entire home a bright, modern feel. The main floor also includes a cozy fireplace and direct access from the garage. Upstairs, you'll find two large primary bedrooms with their own ensuites, plus a rare second-floor laundry room. Each of the five bathrooms in the home is a full washroom with sleek standing showers and quality finishes, offering convenience and flexibility for every member of the household. The fully finished basement has a separate side entrance, its own full kitchen, full washroom, laundry, and a spacious living area making it perfect for rental income, extended family, or in-law accommodations. The backyard is a true private oasis, with mature apple trees, and a vast open space perfect for kids, pets, or outdoor entertaining. Additional features include a custom garage door, beautiful landscaping, and an electric vehicle charging station. Situated on a quiet, family-friendly street, just minutes from Square One Mall, University of Toronto Mississauga, parks, transit, highways, LRT - this is a rare opportunity to own a versatile, upgraded home in one of Mississauga's most desirable neighborhoods. (id:60365)

