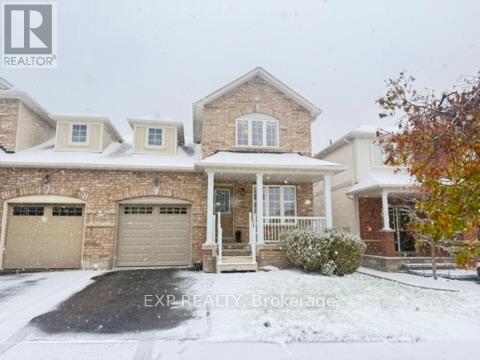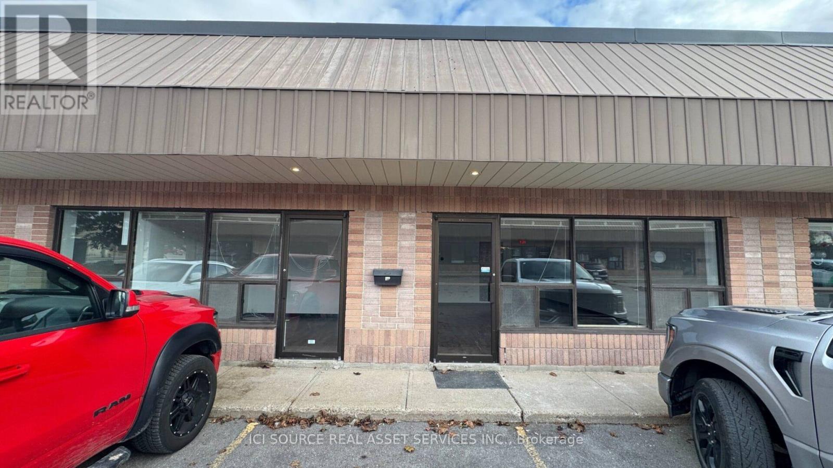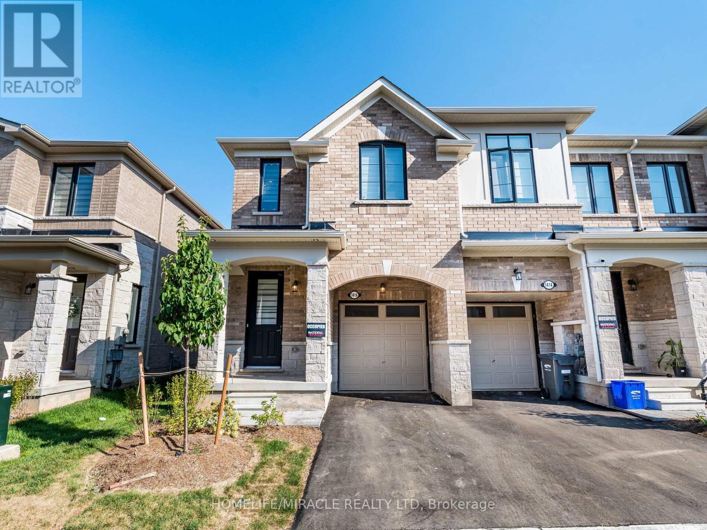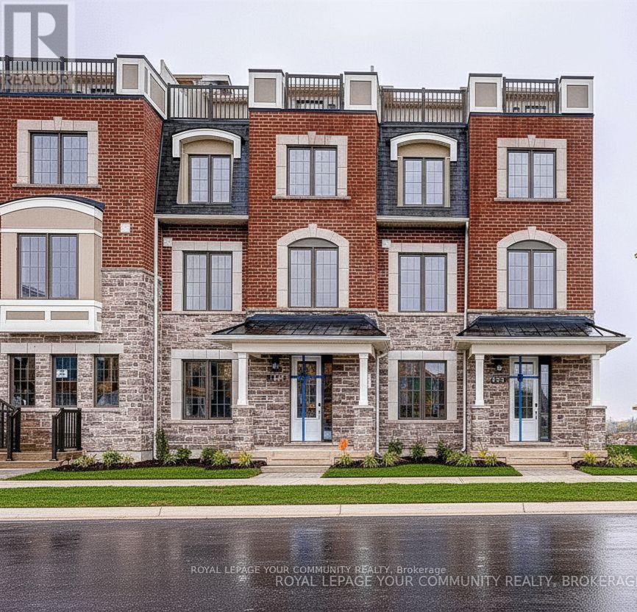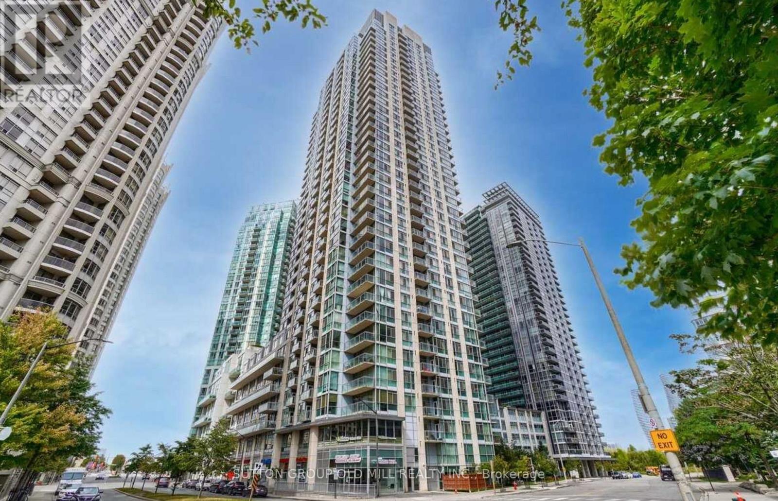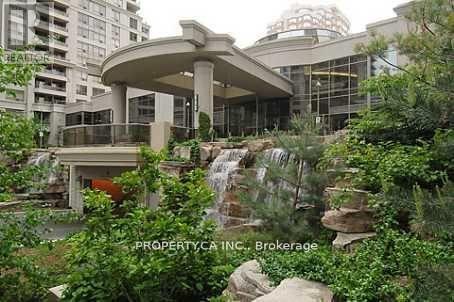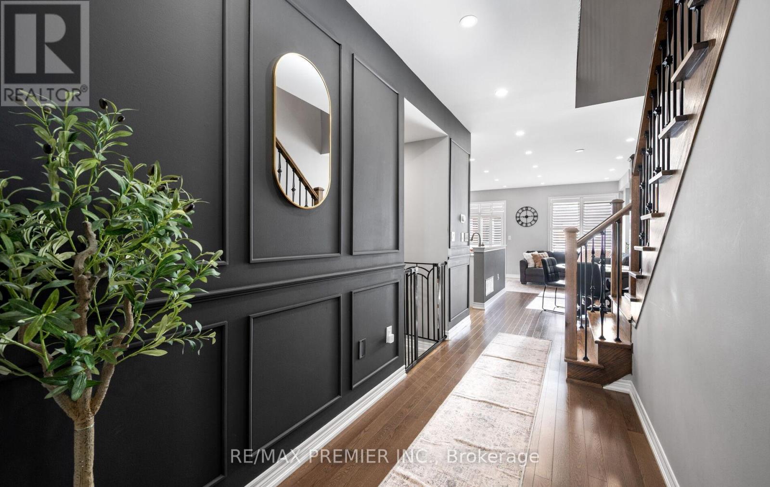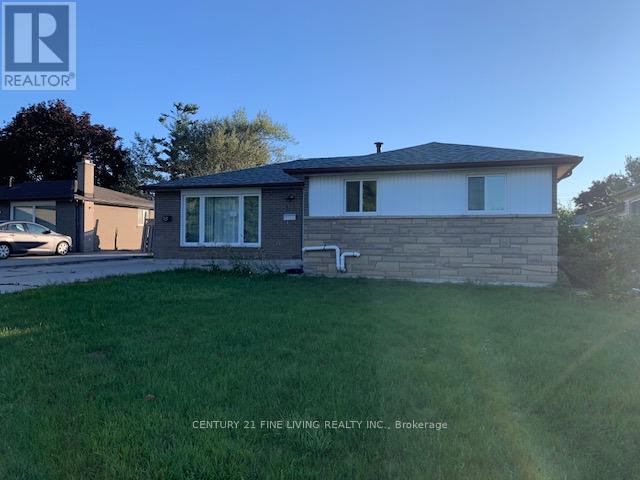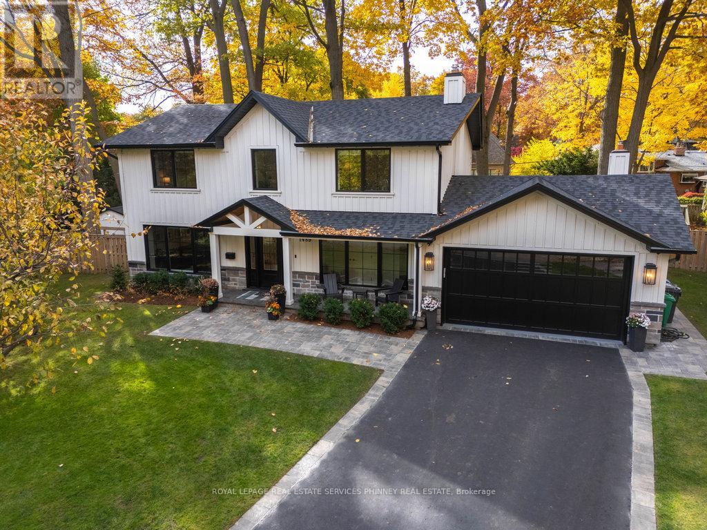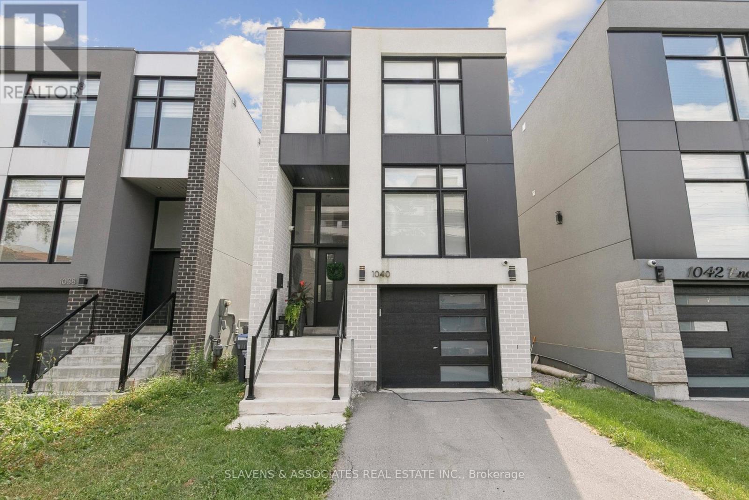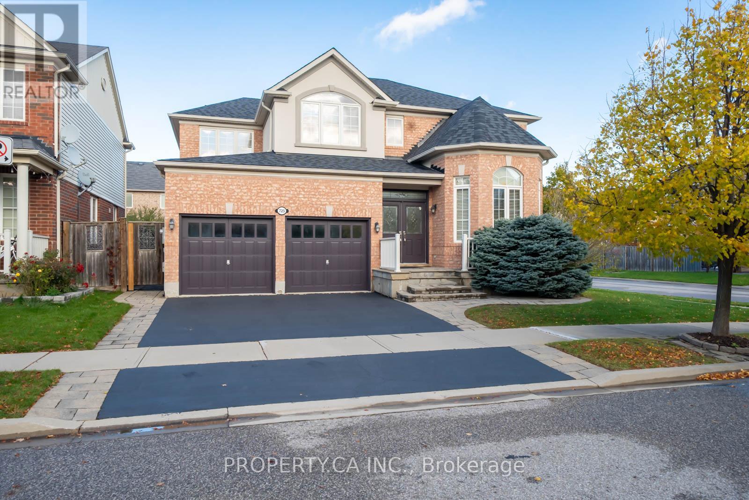5 James Arnott Crescent
Orangeville, Ontario
Step into modern comfort at 5 James Arnott Crescent, a stunning 2+2 bedroom, 4-bath bungaloft semi-detached nestled in one of Orangeville's most walkable and peaceful crescents. With 1,625sq ft above grade and a fully finished 1,000 sq ft basement, this home offers the perfect blend of style, space, and smart separation ideal for privacy-seekers and households that value their own zones. On the main floor, you'll find a spacious primary suite with a private ensuite, tucked away for true retreat-style living. The open-concept kitchen, with a breakfast area, provides seamless flow into the Great Room, while maintaining a cozy ambiance. Upstairs, the lofted second bedroom is paired with a dedicated computer loft perfect for a home office, reading nook, or creative workspace, offering its own upper-level privacy. Downstairs, the fully finished 1,000 sq ft basement delivers two additional bedrooms and a full bathroom, offering exceptional flexibility for multi-generational living, teens needing their own zone, or guest space with total seclusion. Set within walking distance to shopping, local restaurants and just minutes from Island Lake Conservation Area, this home makes it easy to balance quiet comfort with urban convenience. Whether you're a professional couple or a blended household, this home checks every box: location, layout, lifestyle and privacy on every level. (id:60365)
3 & 4 - 72 Centennial Road
Orangeville, Ontario
2000 sq. ft commercial / industrial unit located at Centennial Rd / C-Line in Orangeville, ON. It has 14ft clear ceiling height, 40% office, 60% warehouse split, 2 washrooms, 2 front entrances, one back man door and overhead loading gate 10 ' x 12 ' feet. 2-4 parking spots are in front of the unit. TMI cost and utilities are extra costs to the tenant. Minimum 1 year lease required. *For Additional Property Details Click The Brochure Icon Below* (id:60365)
1416 Oakmont Common
Burlington, Ontario
Brand-New Luxury Townhome in Prestigious Tyandaga Heights! This stunning 3-bedroom, 3-bathroom townhome combines luxury, comfort, and modern design in one of Burlingtons most desirable neighbourhoods. The open-concept main floor features 9-ft smooth ceilings, wide-plank white oak flooring, a stained oak staircase with iron pickets, and a bright living room with ceramic tile, electric fireplace, and large window. A dedicated loft/office space on the main level provides the perfect setup for working from home or extra family use.The showcase kitchen is a chefs dream boasting a central waterfall island, granite counters, stainless steel appliances, upgraded cabinetry, and 24" full-depth fridge cabinetry. Designed for style and function, its ideal for both entertaining and everyday living.Upstairs, the primary suite retreat offers a spa-inspired ensuite with soaker tub, glass shower, and walk-in closet. Two additional bedrooms with walk-in closets, a 4-piece bath, and an upper-level laundry room complete this level.Additional features: custom built-in office workspace, oversized closets, energy-efficient Panergy Panels (15% less energy costs!), upgraded 12x24 foyer tiles, modern fixtures, and carpet-free living. The unfinished basement offers abundant storage or potential for future living space. Prime Location! Minutes to GO Transit, QEW, Hwy 407, top-rated schools, shopping, Tyandaga Golf Course, parks, community centres, trails, and just 5 minutes to Lake Ontario & Downtown Burlington. Walking distance to major amenities.POTL Fees $163/Month (id:60365)
3051 - 3051 John Mckay Boulevard
Oakville, Ontario
Welcome to this exquisite Mattamy-built corner unit located in the desirable Joshua Creek area of Oakville. This stunning home features 3+1 spacious bedrooms and 3 modern bathrooms,providing ample space for family living. The highlight of this property is the beautiful rooftop termace, perfect for entertaining and enjoying BBQs, all while overlooking the serene pond. Situated near some of the best schools in the area, this home is ideal for families looking for convenience and quality living. (id:60365)
1508 - 225 Webb Drive
Mississauga, Ontario
Step into this beautifully updated corner suite, where modern style meets everyday comfort.Offering 2 bedrooms, 2 full bathrooms, and a versatile den perfect for a home office or study, this southeast facing unit is bathed in natural sunlight. It's ready for you to move right in.The open concept kitchen boasts a breakfast bar, stainless steel appliances, and a chic backsplash, ideal for both cooking and entertaining. The spacious primary bedroom features his and hers closets and a private ensuite, while the second bedroom offers a welcoming retreat for family or guests. Stylish laminate flooring flows throughout, complemented by the convenience of ensuite laundry, one parking spot, and a locker. Set in a highly sought after building with top tier amenities, 24-hour security, indoor pool, sauna and a children's play area. You'll bejust steps from transit, major highways, shopping, and dining, a perfect blend of elegance, convenience, and comfort awaits. (id:60365)
731 - 3888 Duke Of York Boulevard
Mississauga, Ontario
Look No Further! Calling All Investors Or First Time Buyers! Gorgeous Tridel Ovation 2 Phase With Over 30,000 Sqft Of State Of The Art Facilities That Include Multi-Lane Bowling, Private Theatre, Virtual Golf, Clean Open Concept Layout. Close To Sq1, Mississauga Celebration Sq, Sheridan College, Bus Terminal, Schools, Churches, And Hwys! Low Low Maintenance Fee Which Includes All Major Utilities! This Unit Is A Dream Come True! Must See! (id:60365)
66 True Blue Crescent
Caledon, Ontario
Welcome to this stunning 3-bedroom, 3-bathroom townhome that perfectly combines style and convenience. Featuring gleaming hardwood floors, potlights throughout, and an open-concept living and dining area ideal for entertaining. The upgraded kitchen and finishes elevate the home's modern appeal, while the elegant wrought iron staircase adds a touch of sophistication. A fully finished basement provides extra space for a home office, gym, or family room. The luxurious master suite boasts a spa-like 5-piece ensuite, a massive walk-in closet, plus an additional double-door closet for all your storage needs. The second bedroom also offers its own walk-in closet, making this home perfect for families. Enjoy the everyday convenience of second-floor laundry, making chores easier and more efficient. Tons of natural sunlight throughout the home. Located just steps away from schools, parks, shopping, and everyday amenities, this home delivers both comfort and lifestyle. A rare opportunity you won't want to miss! Be sure to check out virtual tour link for a complete walkthru of the home plus additional photos. (id:60365)
191 Folkstone Crescent
Brampton, Ontario
****POWER OF SALE**** Vacant and Easy to Show. Great Opportunity. Detached 4 bedroom brick bungalow with a full finished basement. Large 55.06 x 110.81 foot lot. Ceramic flooring in the front hall. Generous sized living room with a large picture window and pot lights. Primary bedroom suite with hardwood flooring, 4 piece ensuite and a walk out to the patio in the fenced rear yard. Separate entrance to the finished basement that features a kitchen, rec room and 1 bedroom. (id:60365)
1489 Mildmay Court
Mississauga, Ontario
Modern Farmhouse Elegance in Lorne Park! Set on an expansive pie-shaped lot, this home has been completely renovated throughout, offering over 4,100 sq ft of refined living space. Features include 9" white-oak floors, shiplap detailing, and a stunning open-concept layout with a quartz kitchen and oversized centre island overlooking the family room with gas fireplace and beamed ceiling. Upstairs offers a serene primary suite with spa-inspired ensuite plus three additional bedrooms with designer finishes. The finished lower level adds a chevron-pattern laundry, built-in workspace, and bath. The oversized garage showcases an epoxy floor, slat wall system, and built-in cabinetry. Covered cedar porch and exterior cameras complete this exceptional home steps to top Lorne Park schools and waterfront trails. (id:60365)
1040 Enola Avenue
Mississauga, Ontario
1040 Enola Ave - Modern Luxury Steps from the Lake! This stunning modern detached home is perfectly situated just steps from Lake Ontario's vibrant waterfront in one of Mississauga's most sought-after neighbourhoods. Located in the heart of Port Credit's east end, you're moments from Lakeshore's best shops, gourmet restaurants, cozy cafés, top schools, scenic parks, and effortless transit - including GO, QEW, and the upcoming Hurontario LRT. Featuring 4 bedrooms and 4 bathrooms, this light-filled home boasts soaring ceilings, oversized windows, and a stylish open-concept layout. The chef's kitchen with large centre island is ideal for entertaining, with walkouts to the backyard from both the main floor and finished basement.U nwind in the spa-like primary suite complete with a walk-in closet and elegant ensuite. Step outside to enjoy a private backyard oasis - perfect for summer barbecues, family gatherings, or quiet evenings under the stars. 1040 Enola Ave - A modern masterpiece in a lakeside community on the rise. Don't miss this rare opportunity to own a truly exceptional home in one of Mississauga's most exciting neighbourhoods. (id:60365)
725 Reece Court
Milton, Ontario
Welcome To 725 Reece Court - A Truly One-Of-A-Kind Residence Perfectly Positioned On A Large Corner Lot With Over 50 Feet Of Frontage And Nearly 100 Feet Depth, Offering Approximately 5,000 Sq. Ft. Of Total Living Space Including The Fully Finished Basement. This Well-Maintained 4 + 1 Bedroom, 4 Bathroom Home Has Been Lovingly Cared For By Its Original Owners. Recent Updates: Roof Dishwasher & Fridge (2025), Stove (2024 Basement Stairs (2022). The Home Also Features A Central Vacuum System, Overhead Storage In The Two-Car Garage. Inside, The Open-Concept Main Floor Blends A Refined Mix Of Hardwood And Tile Flooring With Elegant Pot Lights, Coffered Ceilings In The Dining + Living Room, And A Warm Gas Fireplace Anchoring The Family Space. The Kitchen Is Bright And Functional, Complete With California Shutters, Generous Cabinetry, And Seamless Flow To The Family And Dining Areas Ideal For Entertaining Or Relaxed Family Living. Upstairs, The Primary Suite Is A Peaceful Retreat With A 6Pc Ensuite And Walk-In Closet, While Other Bedrooms Offer Space Large Enough To Fit King Sized Beds. The Finished Basement Adds Remarkable Versatility Equipped With Ceiling Speakers And A Projector, Perfect As An Entertainment Zone, Home Theatre, Or Easily Retrofitted In-Law Suite. A Separate Basement Room Provides Additional Space For Storage, A Private Studio, Or A Workshop. Outside, The Fully Fenced Well-Kept Landscaped Backyard Is A Serene Oasis With Mature Trees, Garden Beds, A Storage Shed Ideal For Gatherings Or Quiet Enjoyment. Situated In A Peaceful, Low-Traffic Neighbourhood, Just Minutes From Optimist Park, Scott Park, Milton Community Park, Top-Rated Schools, And Close To The Niagara Escarpment And Kelso Conservation Area, This Home Offers Easy Access To Milton Crossroads Centre, Main Street Shops, 401/407 Highways And The Milton GO Station For Seamless Commutes Across The GTA. A Rare Find With A Fantastic Layout And Premium Lot, Don't Miss The Chance To Make This Home Yours! (id:60365)
1551 Warland Road
Oakville, Ontario
Welcome to 1551 Warland Rd, a stunning custom-built bungaloft in the heart of highly sought-after South Oakville. Nestled just a 5-minute walk from Coronation Park and the serene shores of Lake Ontario, this exceptional residence offers over 5,700 square feet of meticulously finished living space, blending luxury, comfort, and modern convenience. Step inside to discover an inviting main floor where primary rooms exude elegance with coffered ceilings, expansive picture windows flooding the space with natural light, and rich hardwood flooring. The gourmet kitchen is a chefs dream, featuring top-of-the-line JennAir appliances, including dual dishwashers, a gas stove with a custom hoodfan, side-by-side fridge, built-in oven, and microwave. A butlers pantry and servery seamlessly connect the kitchen to the dining room, perfect for effortless entertaining. The bathrooms elevate luxury with quartz countertops, undermount sinks, sleek glass shower enclosures, and heated flooring for year-round comfort. The primary suite, conveniently located on the main level, offers a tranquil retreat with sophisticated finishes and ample space. Downstairs, the lower level impresses with a custom wet bar and wine room, ideal for hosting guests, alongside a dedicated exercise room for your wellness needs. Every detail has been thoughtfully designed to enhance your lifestyle. Step outside to the backyard oasis, where an outdoor patio steals the show with a custom pizza oven, built-in barbecue, and a covered area featuring a cozy fireplace perfect for al fresco dining or relaxing evenings under the stars. Located in one of Oakville's most desirable neighborhoods, this bungaloft combines timeless craftsmanship with modern amenities, all just steps from parks, lakefront trails, and the vibrant South Oakville community. (id:60365)

