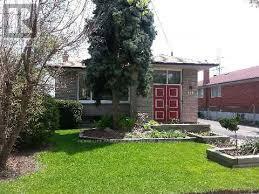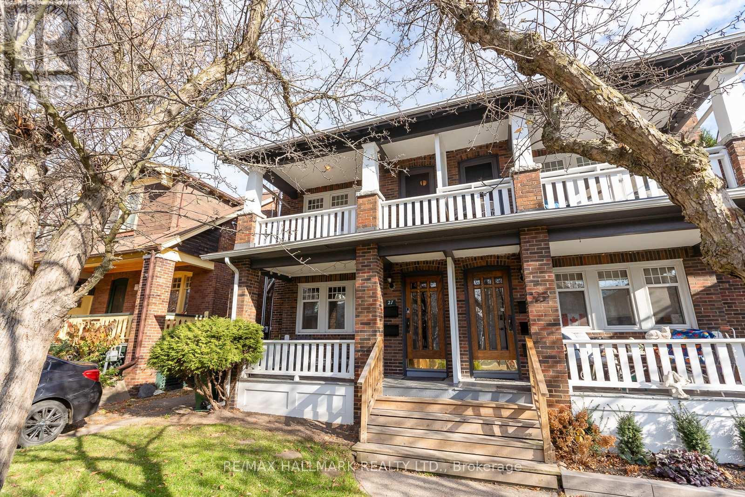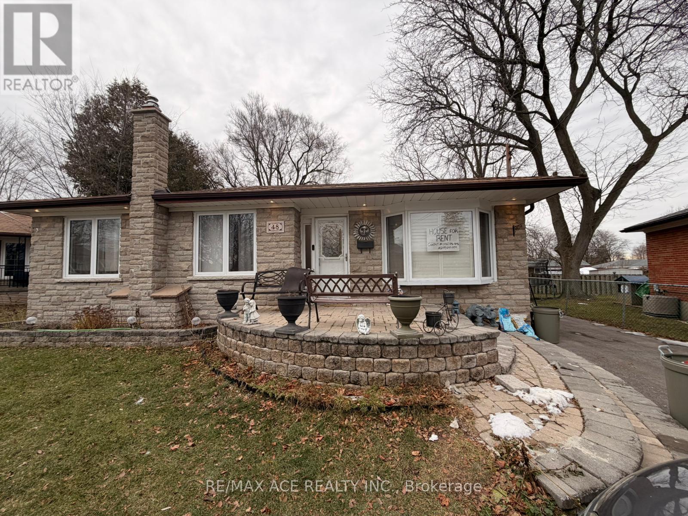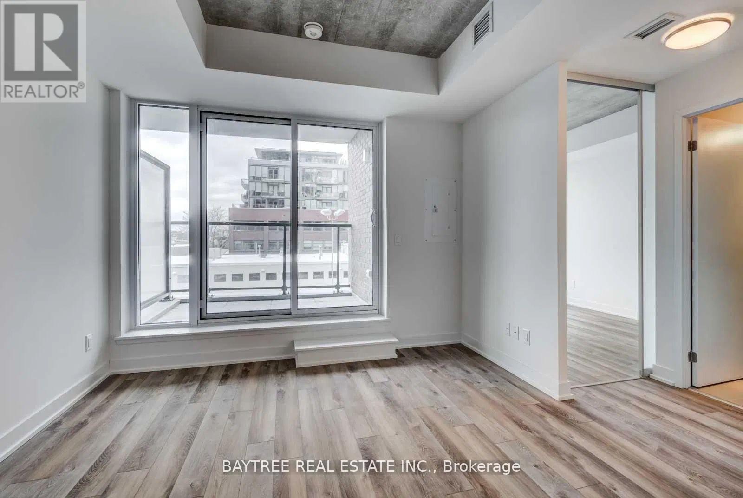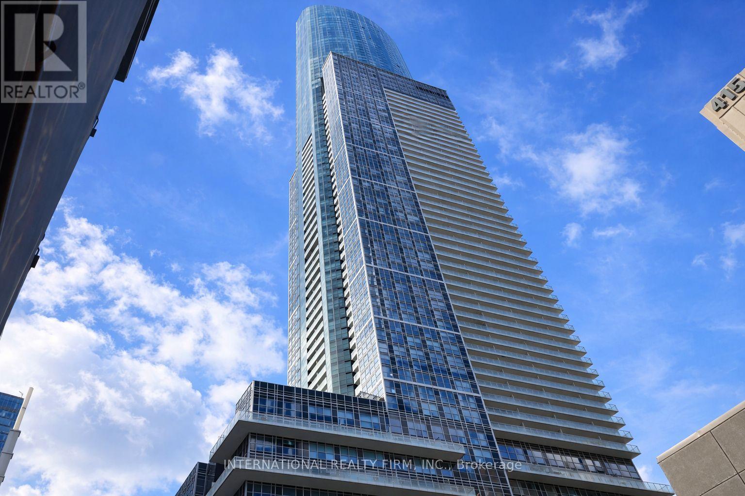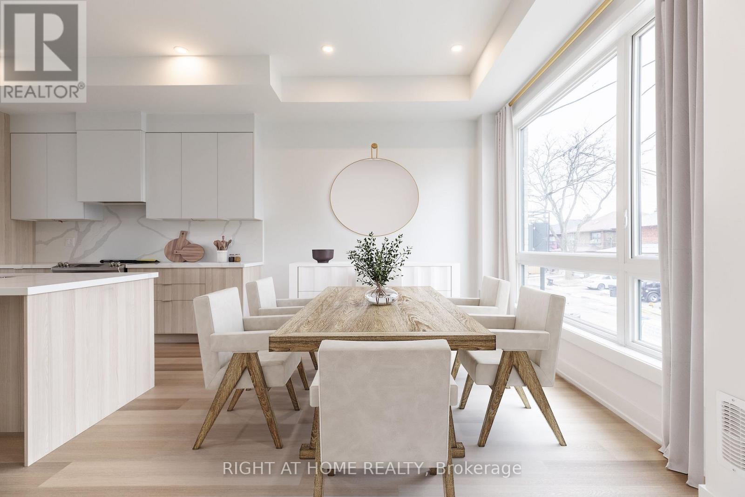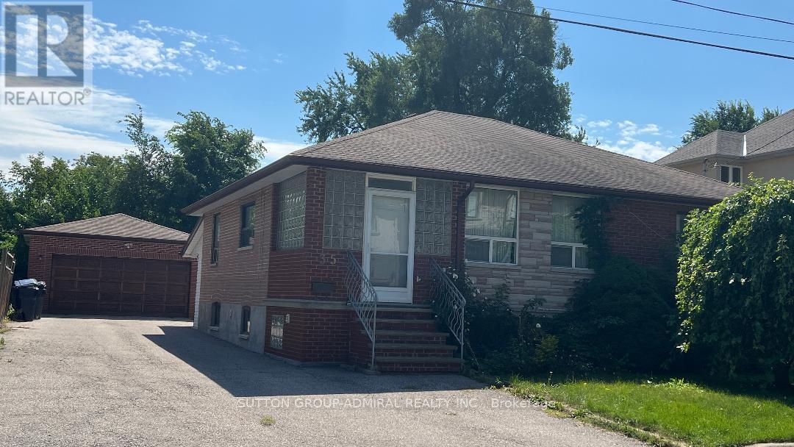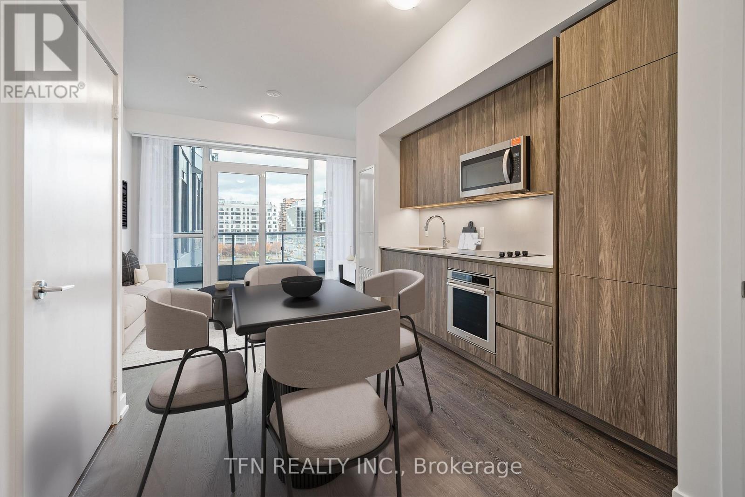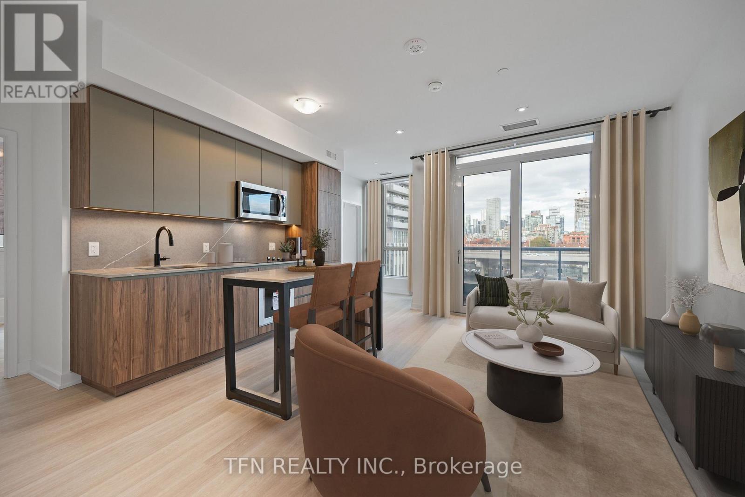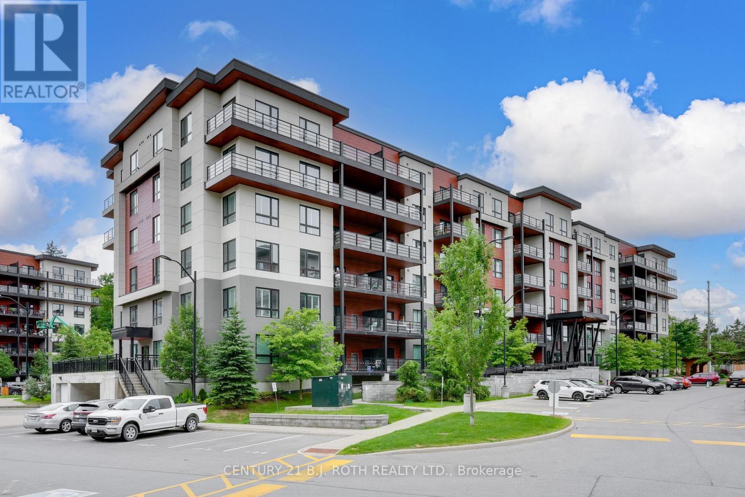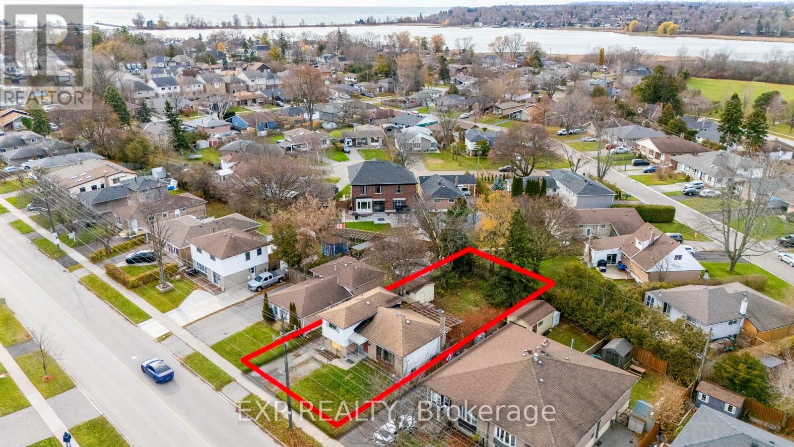39 Chancellor Drive
Toronto, Ontario
***Location***Location***Location*** Walking distance to TTC, Woburn School, Churchill Heights Public School, all Major grocery store Close to Hwy401, shopping, and major malls Beautifully maintained 3+4 bedroom bungalow situated in a welcoming, friendly neighbor hood. Recently renovated basement, New Furnace, New Hot water Tank Enjoy an outdoor patio and private backyard that complete this exceptional property (id:60365)
B (Upper) - 27 Hammersmith Avenue
Toronto, Ontario
Available both short term or long term, and furnished or unfurnished. Steps to the Beach! Conveniently located a few houses up from the water, and shops of Queen/24 hr TTC at the top of the street - this location can't be beat. Welcome to this bright and inviting fully furnished 2-bedroom home that blends modern updates with timeless charm. Both spacious bedrooms include full closets, and the beautifully renovated bathroom features a sleek glass shower. The generous living room offers a warm and welcoming ambiance with a gas fireplace, charming stained-glass windows, pot lights throughout, ductless AC, and large west-facing windows that fill the space with natural afternoon light. Enjoy effortless indoor-outdoor living on the large covered west-facing private deck, perfect for alfresco dinners, evening wine, or peaceful morning coffees. The updated kitchen is equipped with stainless steel appliances and ample prep space for cooking and entertaining. Convenient in-house access to the basement provides shared laundry facilities, and parking is available for $100 per month. Heat and water are included; hydro is additional. Available for both short- or long-term rentals, this stylish, functional, and well-appointed home is ready for you to move in and enjoy! (id:60365)
Main - 48 Ronway Crescent
Toronto, Ontario
Welcome To 48 Ronway Crescent! This Lovingly Maintained Bungalow Is Situated On A Large Lot W/ Private Backyard Oasis. Enjoy A 3 Tiered Deck Overlooking Heated Inground Swimming Pool. Perfect For A Summer Staycation. This Updated Home Has An Open Concept Main Flr Living Space, Updated Kitchen And Modern Appliances! Tenants to pay 60% utilities (id:60365)
Main - 516 Danforth Avenue
Toronto, Ontario
An Exceptional Opportunity To Own A Well-Established Restaurant In The Heart Of Greektown on the Danforth, Located Directly On Danforth Avenue And Positioned Right In The Middle Of The World-Famous Taste of the Danforth Route, Delivering Outstanding Seasonal Foot Traffic And Exposure; Just Steps To Pape Station And Chester Station, And Surrounded By Dense, Affluent Residential Neighbourhoods Including Playter Estates And North Riverdale, This Proven Restaurant Corridor Offers Strong Daily Traffic, Excellent Transit Access, And Year-Round Dining Demand; The Restaurant Features A Liquor Licence, Seating For 60+ Indoors, A 20-Seat Patio Plus A Seasonal 16-Seat Summer Patio, A Fully Equipped 14-Ft Commercial Hood, A 5-Ft Pizza Oven, A Walk-In Cooler, And A Spacious, Efficient Kitchen, With All Equipment In Good Condition And Included, Making It Ready To Operate As-Is Or Easily Rebranded For Any Cuisine Or Concept; A Long-Term Lease Is In Place Until July 2032 With A 5-Year Option To Renew-A Rare Chance To Secure A Turnkey Restaurant In One Of Toronto's Most Sought-After Dining Locations. (id:60365)
404 - 30 Baseball Place
Toronto, Ontario
RARE 1 bedroom with parking and locker! Stylish 1 Bed, 1 Bath In Toronto's Lesliville Community with a functional, open concept layout. Modern Finishes And Built In Appliances Throughout. Owner has upgraded: additional track lighting in the kitchen, closet lighting, glass shower wall. Unit Features An East Exposure, Outdoor Balcony. Steps Away From The Queen Street Car Line, Restaurants And Shops. Easy Access To The Dvp And Corktown Commons Park. (id:60365)
6805 - 388 Yonge Street
Toronto, Ontario
Amazing Views From The Top Of Toronto's Tallest Building. Rarely Available Layout. Floor To Ceiling Windows, Immaculate Hardwood, Attractive Layout W/ Large Den, Open Concept Gourmet Kitchen With High-End Stainless-Steel Appliances, Quartz Counters & Island. Large Master With Walk-In Closet. Prime Location. Direct Building Access To Subway. Steps To Sobeys, Eaton Centre, Ryerson Park, U of T. (id:60365)
266 Atlas Avenue
Toronto, Ontario
Introducing your beautiful 4-bedroom, 3-bathroom townhouse in the highly sought-after Humewood/Cedarvale neighbourhood. This home features full-sized appliances, a chef-inspired kitchen, a spacious open-concept main floor, and a deck off the master bedroom. Perfect for young families, this charming community offers excellent schools, including Leo Baeck Day School, as well as parks, shops, transit, and cafes along St. Clair. Don't miss out on this incredible opportunity book your showing today! (id:60365)
35 Verwood Avenue
Toronto, Ontario
Clanton Park spacious partially furnished 3 bedroom, 2 bathroom home, conveniently located close to shopping (Metro), TTC, Highway 401, Nearby Parks and Top Rated Schools. Great quiet walking neighborhood. Home has 2 renovated 4 piece bathrooms. Master bedroom has ensuite bathroom, hardwood floors. Enclosed front porch to enjoy the seasons. There is garage parking for 1 car and use of yard for play, relaxing or gardening. Internet included. (id:60365)
511 - 15 Richardson Street
Toronto, Ontario
Experience Prime Lakefront Living at Empire Quay House Condos. Brand New 1 Bedroom +Den Suite approx 618 sqft with Soaring 10Ft Ceilings. Located Just Moments From Some of Toronto's Most Beloved Venues and Attractions, Including Sugar Beach, the Distillery District, Scotiabank Arena, St. Lawrence Market, Union Station, and Across from the George Brown Waterfront Campus. Conveniently Situated Next to Transit and Close to Major Highways for Seamless Travel. Amenities Include a Fitness Center, Party Room with a Stylish Bar and Catering Kitchen, an Outdoor Courtyard with Seating and Dining Options, Bbq Stations and a Fully-Grassed Play Area for Dogs. Ideal for Both Students and Professionals Alike. (id:60365)
532 - 15 Richardson Street
Toronto, Ontario
Experience Prime Lakefront Living at Empire Quay House Condos. Brand New 3 Bedroom Suite with 1 Parking and 1 Locker Included. Suite is approx 902 sqft on the NorthWest Corner. Located Just Moments From Some of Toronto's Most Beloved Venues and Attractions, Including Sugar Beach, the Distillery District, Scotiabank Arena, St. Lawrence Market, Union Station, and Across from the George Brown Waterfront Campus. Conveniently Situated Next to Transit and Close to Major Highways for Seamless Travel. Amenities Include a Fitness Center, Party Room with a Stylish Bar and Catering Kitchen, an Outdoor Courtyard with Seating and Dining Options, Bbq Stations and a Fully-Grassed Play Area for Dogs. Ideal for Both Students and Professionals Alike. (id:60365)
112 - 306 Essa Road
Barrie, Ontario
*2 PARKING STALLS INCLUDED* Welcome to The Gallery Condominiums -- Barrie's art-inspired condo community, where modern West Coast style meets thoughtfully curated design. Suite 112 is a beautifully upgraded and inviting ground floor unit, offering 1,374 sq. ft. of open concept living space, featuring 2 bedrooms, a den, and 2 full bathrooms. Perfect for those looking to downsize without compromise, this suite provides the ideal transition into condo living. Flooded with natural light from its south facing orientation, the oversized windows create a bright and airy atmosphere throughout. Enjoy serene views of the 14-acre forested park right from your bedroom windows. Step outside with ease through the patio doors onto your private terrace, a rare and convenient feature. Every detail has been carefully considered, with upscale finishes that include: 9' ceilings, Stainless steel appliances, Waterline to the fridge, kitchen backsplash, Glass-tiled walk-in shower in the primary ensuite, Designer lighting, Fresh paint throughout and much more. As a resident of The Gallery Condominiums, you'll also have exclusive access to the 11,000 sq. ft rooftop patio, a spectacular space to entertain, relax, and take in panoramic views of Barrie and Kempenfelt Bay. Located just minutes from Highway 400, shopping, dining, and the Rec Centre, this home blends luxury and convenience in one exceptional package. Welcome to elevated condo living. Welcome home. (id:60365)
868 Liverpool Road
Pickering, Ontario
A Rare Opportunity in A High Demand Area for Builders/Investors/Lakeshore Lovers To Get Their Foot In The Door Of Most Desirable Area. Surrounded By Million Dollar Custom Homes And Is Walking Distance To Millennium Square, Waterfront Trail, Frenchmans Bay, Marina, 2 Parks Playground, And Go Train Stains and Easy Access to the 401. Whether You Envision A Luxury Custom Build Or A Long Term Investment, This Property Is In A Prime Location. Buy, Build, Invest And Live in Luxury Form. The Shores Of Lake Ontario By Quaint Frenchmans Bay. The Area Around Frenchman's Bay is Complemented by Forests, Meadows, And Dynamic Barrie Beach Communites, Making It A Popular Area For Water-Based Recreation. 868 Liverpool Road is a Single-Family Residential Property. The Surrounding Area is Served by Nearby Schools, Shopping, Lake Ontario, Trains And Highway 401. This 50' Lot, Also has Possible In-Law Capability! (id:60365)

