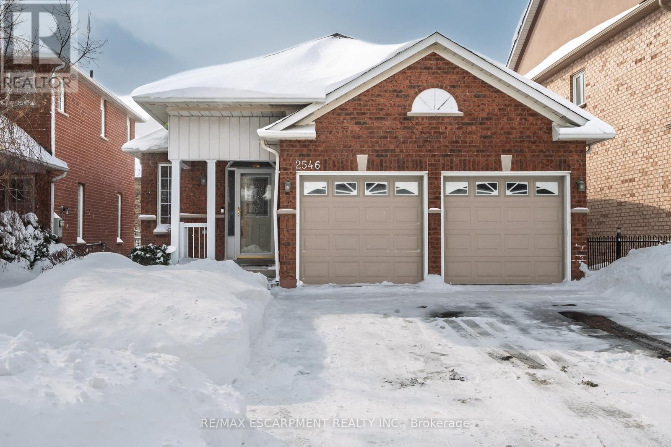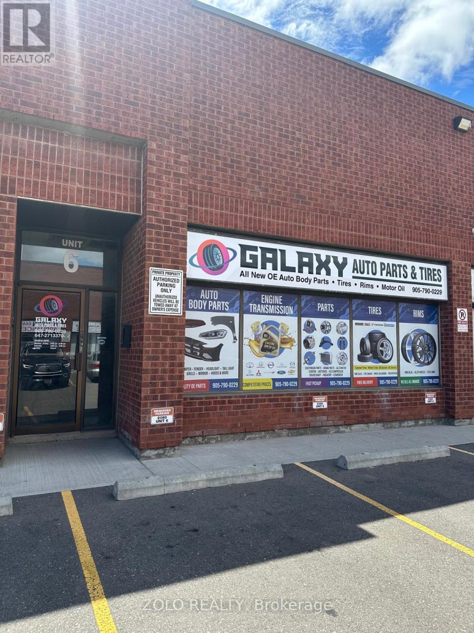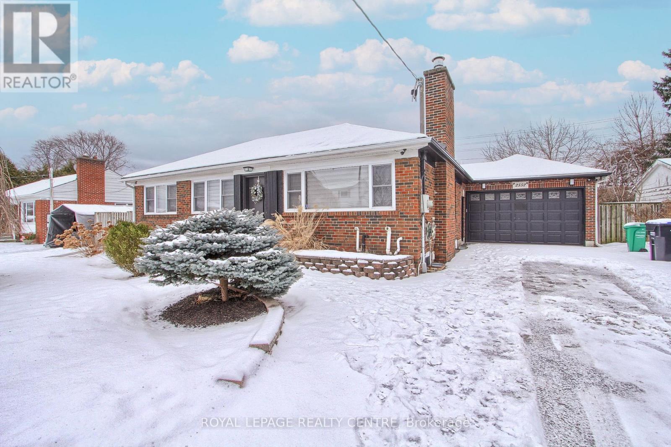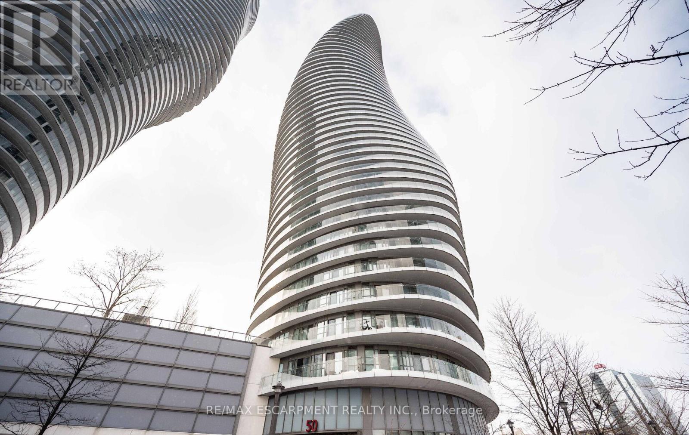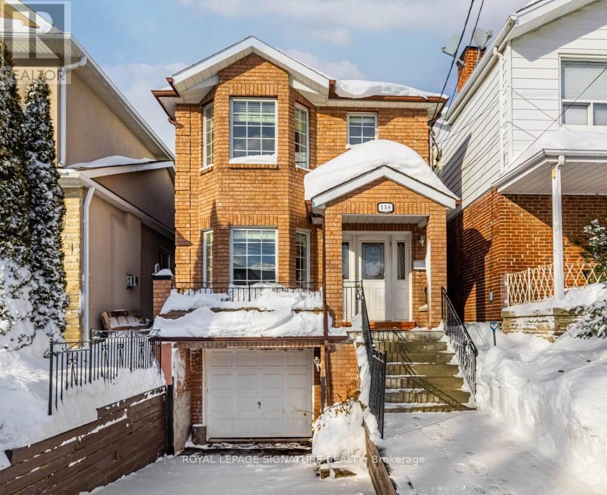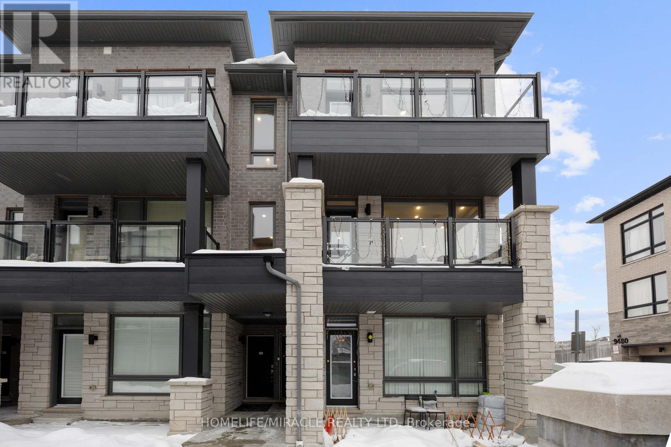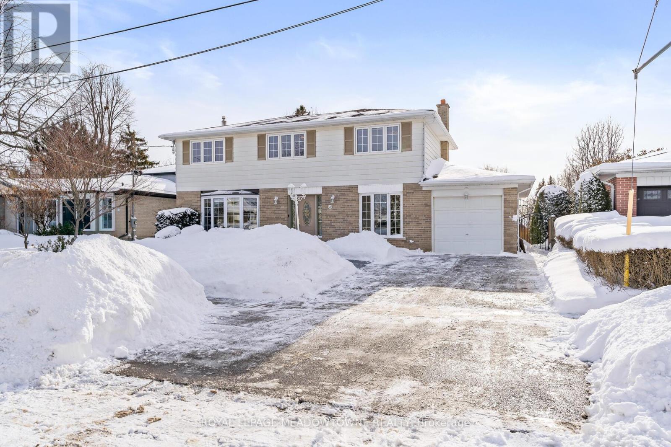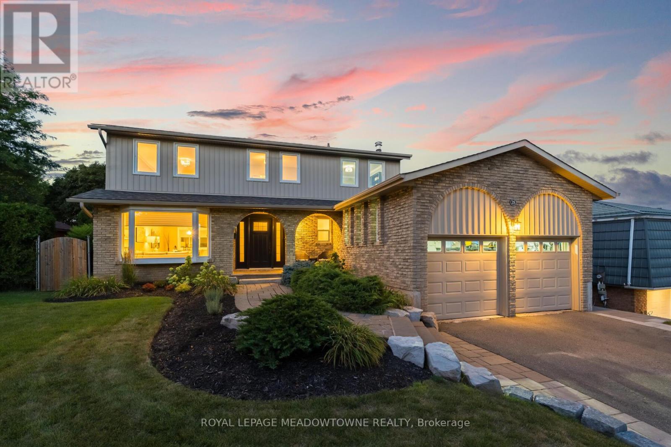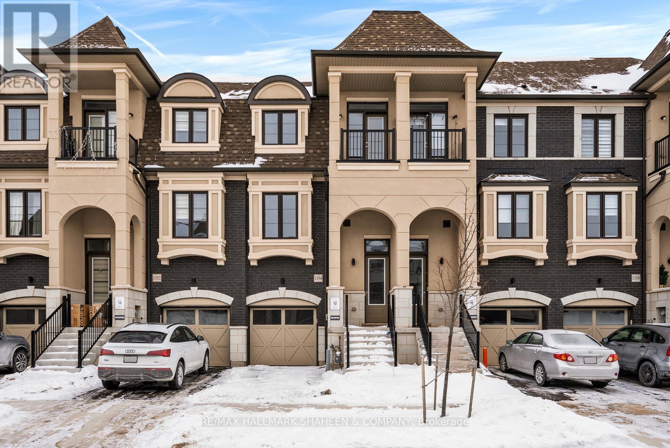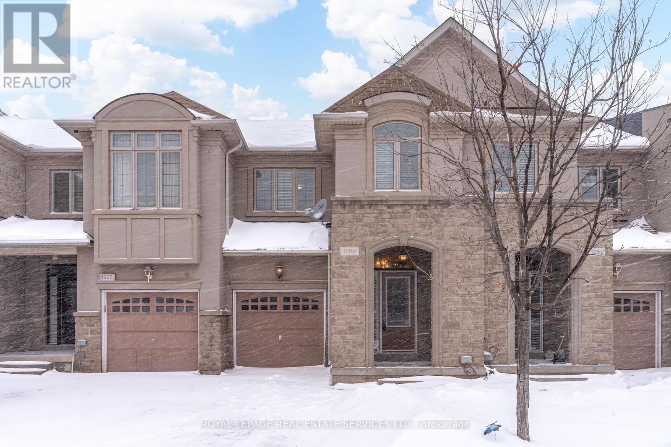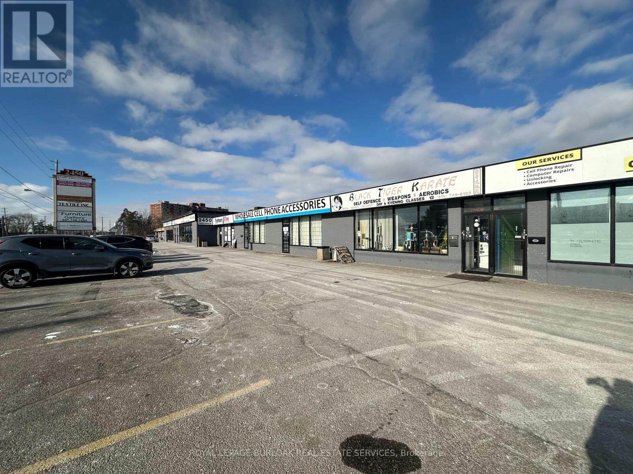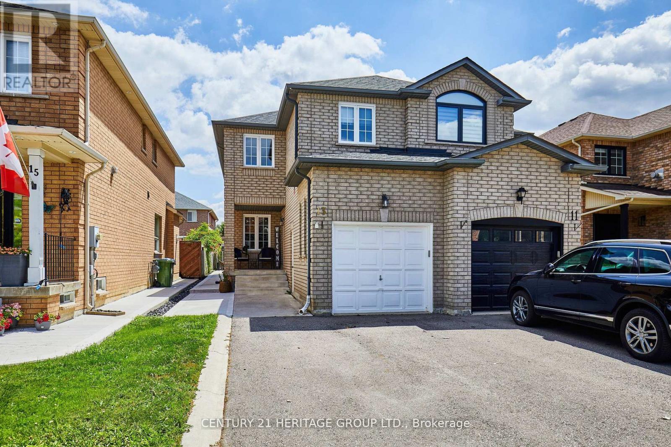2546 Nichols Drive
Oakville, Ontario
An exceptional opportunity for multi-generational living or rental income in this beautiful bungalow. Featuring a permitted accessory residential dwelling built in 2023, this versatile home offers outstanding flexibility. The main level showcases 9 ft ceilings and convenient one-floor living with 3 bedrooms, 2 full bathrooms, and laundry, with direct access to a large deck-perfect for entertaining. A double-car garage provides interior access to the main floor for added convenience. The walkout basement has been thoughtfully converted into a fully permitted apartment (2023). This bright and spacious accessory dwelling includes a large family room with gas fireplace, a modern kitchen with new stainless steel appliances (2023), and a walkout to the backyard and patio. The apartment also features a 4-piece bathroom, a bedroom and den with large above-grade windows offering abundant natural light, in-suite laundry, a cold room, and storage. Ideally located close to shopping, schools, parks, and public transit, with easy access to major highways. Furnace & A/C (2018). Hot Water Tank owned. (id:60365)
6 - 2080 Steeles Avenue W
Brampton, Ontario
Rare turnkey business-only opportunity (property not included) in a high-traffic industrial corridor. Operating from a 2,459 sq. ft. M2-zoned unit at Steeles Ave & Mississauga Rd, this well-established auto parts/tire business includes brand-new equipment and fixtures (only 6 months old) still under full warranty. Excellent exposure, ample on-site parking, and strong growth potential. Owner relocating to the USA and highly motivated to sell, offering a smooth, low-hassle transition for entrepreneurs or investors. Convenient access to Hwy 401 & 407. (id:60365)
Lower - 2552 Whaley Drive
Mississauga, Ontario
Truly Beautiful 2 Bedroom, 1 Washroom + Laundry Room With 2 Parking Spaces In The Heart Of Cooksville. Newly Renovated Apartment With A Huge Family Room On The Ground Level With Fireplace And Sliding Door To A Huge Patio With Interlock And A Breathtaking Backyard. Modern Kitchen With Pot Lights And Brand New Appliances (Stainless Steel Fridge, Stainless Steel Dishwasher), Stainless Steel Stove And Front Load Washer And Dryer. Located On A Dead End Street, Very Quiet Surrounded By Multi-Million Dollar Custom Made Homes. Beautifully Landscaped With A Long Private Driveway (No Sidewalk To Clean The Snow). Very Convenient Location, Just South Of Dundas With Buses To Take You To The University Of Toronto (Mississauga Campus) And Buses To Take You To Kipling Subway Station. Next To Trillium Hospital And Cooksville Library. Close To Huron Park Community Centre, Close To Parks, Public Transit, 3 Schools (Floradale, Mary Fix Catholic School And Cashmere).Vacant Property Move In Immediately! Located On One Of The Best Streets In Cooksville. Rarely Available On This Dead End Street. (id:60365)
2105 - 50 Absolute Avenue
Mississauga, Ontario
Welcome to this stunning 2-bedroom Plus den , 2-bath suite Over 1000 sqft Living Space ,in the heart of Mississauga City Centre. One of the building's most desirable floor plans featuring a bright, high-ceiling layout and a rare wrap-around balcony with access from every room. Primary bedroom includes a 4-pc ensuite and walk-out to balcony. Upgraded kitchen with new stainless steel Samsung appliances, granite countertops, and backsplash ,Freshly painted(2026) New flooring ( 2026) All New Light Fixtures (2026). Only 8 suites per floor, fob-restricted access, 24-hour concierge and gatehouse security. Enjoy Mississauga's largest amenities including gym, indoor & outdoor pools, playground, and more. Steps to shopping, dining, transit, highways, schools, and parks. A must-see opportunity.*Some images have been virtually staged to illustrate possible furniture placement and room use.* (id:60365)
158 Bowie Avenue
Toronto, Ontario
Welcome to 158 Bowie Ave - a detached, 3 bed 4 bath family home offering comfort, and flexibility on with a private driveway and garage. Thoughtfully laid out across three levels with generous living spaces and a rare attached garage with inside entry, this is a home designed for real life - whether you're growing, nesting, or planning for the future. The main floor offers excellent flow, with separate living and dining rooms ideal for entertaining, a convenient 2-piece powder room, and a cozy family room perfect for everyday relaxation. The large kitchen and breakfast room are the true heart of the home, featuring extensive built-in shelving and pantry storage, and a walkout to the backyard deck - an easy setup for morning coffee, family dinners, or summer gatherings. Upstairs, natural light pours in through a skylight in the hallway, leading to a spacious primary suite complete with a bay window overlooking the street and a private ensuite bath. Two additional bedrooms, offer comfortable accommodations for children, guests, or home office space. All bedrooms have thoughtfully created custom closets. The finished basement adds valuable versatility, with a large recreation room, a 3-piece bathroom, and a generous laundry and storage room and a space for a home office. A separate entrance to the backyard creates excellent potential for a guest suite, teen retreat, or future income possibilities. Outside, the fully fenced backyard provides a private space to relax, entertain, or garden, while the attached garage and private drive add everyday convenience rarely found in the area. Located just minutes from parks, schools, local amenities, and a short walk to the future Eglinton Crosstown LRT, this is a home that offers both immediate comfort and long-term value in a neighbourhood on the rise. A true detached family home. A quiet street. A place to grow. Hurry home. (id:60365)
9470 The Gore Road
Brampton, Ontario
Welcome to Urban Living at Its Finest! This bright and spacious 2-bedroom, 2-bath Urban Town, built by the renowned Mosiak Homes, offers an exceptional blend of modern design, comfort, and convenience. The largest unit in the community, only 4 years old, and fully upgraded throughout, this home features approximately 1,220 sq. ft. + two balconies of 68 sq. ft. each of thoughtfully designed living space, making it ideal for first-time home buyers, small families, and investors. The open-concept main level showcases 9-ft smooth ceilings, elegant laminate flooring, and a sun-filled kitchen with a walk-out to a private balcony-perfect for everyday living and entertaining. Both balconies are walk-outs (68 Sq. Ft. each), providing excellent outdoor space and abundant natural light. The home is tastefully upgraded with premium finishes and top-of-the-line light fixtures, enhancing both style and ambiance throughout. Located in a highly desirable area with easy access to public transit, shopping, schools, and places of worship. Includes 1-car garage parking for added convenience. A fantastic opportunity to enjoy modern urban living with everything you need right at your doorstep. (id:60365)
29 Stockman Crescent
Halton Hills, Ontario
Stunning RAVINE lot on quiet crescent! The views are incredible. Enjoy your morning coffee in the fabulous kitchen or on the gorgeous deck looking out onto the breathtaking Hungry Hollow ravine. 1/5th of an acre in town with beautiful gardens and tons of privacy. The house is in mint condition and offers four bedrooms and 2.5 bathrooms plus a walkout lower level. The chef's kitchen is one of the nicest kitchens you'll see with loads of counter space, a computer nook, quartz counters, a huge breakfast bar, ample cupboard space, stainless steel appliances plus a gas stove top and built-in oven! The bathrooms are all updated and there is even a lovely 3-pc ensuite. There are two gas radiant heat fireplaces, ideal as a backup heat source, that offer a warmth and glow to the living room and rec room. The walkout offers a workshop space, office nook, laundry area and a rec room. Tons of upgrades: shingles 2025, furnace 2017, air conditioner 2017, windows 2021, attic insulated to R60, electrical 2013. Fully fenced yard, pretty garden waterfall, garage and double driveway. Walk to parks, schools, shops and the incredible trail system in your backyard. A nature lover's haven! Pride of ownership ... shows to perfection and it has all been done for you! Just move in and enjoy the view! (id:60365)
25 Hillside Drive
Halton Hills, Ontario
It is a showstopper... on just shy of 1/4 of an acre in town!!! One-of-a-kind, incredible entertainers dream yard with saltwater pool, stunning landscaping and hardscaping plus tons of privacy in fabulous Marywood Meadows just steps from the fairgrounds, farmers market, library/cultural centre and adorable shops and restaurants in Downtown Georgetown. Beautifully maintained and updated four bedroom family home with large living/dining room featuring hardwood floors, crown moulding and pot lighting open to the renovated kitchen with quartz counters and granite centre Island and views of the spectacular yard... watch the kids while prepping dinner. Cozy family room with wood-burning fireplace, hardwood floors and walk-out to patio and pool. Four good size bedrooms with spacious primary suite boasting a 3pc ensuite and walk-in closet. The lower level is set up with a huge gym space and large laundry room. Fully fenced yard. Two generator hook ups ready for your generator. Cogeco at house plus Bell fibre available. Air conditioner 2 years old. Nothing to do but move in and enjoy. Tastefully decorated with neutral tones throughout and in mint condition. You'll be impressed! (id:60365)
1354 Kaniv Street
Oakville, Ontario
Welcome to this distinguished Oakville townhome located on 1354 Kaniv St, where sophisticated design seamlessly complements modern functionality. This newly constructed, south-facing, three-storey freehold end-unit residence has been thoughtfully designed to provide a spacious and highly functional layout, ideal for both everyday family living and refined entertaining. The open-concept interior offers four generously proportioned bedrooms, four contemporary bathrooms, and the added convenience of upper-level laundry. High-quality finishes, abundant natural light, and a stylish, well-appointed kitchen contribute to the home's elegant yet comfortable ambiance. The bright and welcoming living spaces flow effortlessly throughout the layout, with expansive windows enhancing the sense of openness and airiness. Located in a highly desirable community, this exceptional property provides convenient access to top-rated schools, parks, shopping destinations, and major transportation routes, including Highways 403 and 407. Whether you are a first-time buyer or searching for a long-term family residence, this outstanding home presents a rare and compelling opportunity. (id:60365)
1259 Craigleith Road
Oakville, Ontario
Welcome to this impeccably upgraded townhouse located in the prestigious and highly coveted Joshua Creek community of Oakville. Thoughtfully designed and meticulously maintained, this elegant home offers a refined living experience in one of the area's most desirable neighbourhoods. Hardwood flooring flows seamlessly throughout, complementing the sophisticated interior and timeless finishes. The gourmet kitchen is both stylish and functional, featuring stainless steel appliances, granite countertops, and ample cabinetry-perfect for everyday living and entertaining alike. California shutters throughout the home provide an elevated aesthetic while allowing for optimal natural light and privacy. The professionally finished basement expands the living space, offering exceptional versatility for a family room, home office, gym, or guest retreat. Step outside to a private, generously sized backyard-an ideal setting for outdoor entertaining, relaxation, or enjoying quiet moments in a serene environment. Ideally situated within walking distance to top-rated schools and just minutes from shopping, dining, parks, and all essential amenities, with easy access to major highways for effortless commuting. This exceptional home combines luxury, comfort, and convenience in one of Oakville's most high-demand locations. (id:60365)
9 - 2450 Finch Avenue W
Toronto, Ontario
Functional 3,273 SF industrial unit featuring approximately 90% warehouse and 10% retail/office space, located within a mixed-use Commercial plaza directly at an LRT stop on Finch Avenue West.Warehouse area offers 12.5' clear height, open layout, and one truck-level shipping door. Shipping accommodates straight trucks only; 53' trailers not permitted due to site turning radius.Front-facing retail/office component with natural light and visibility provides an ideal setup for showroom, customer-facing, or administrative use. The space is offered in "as-is" condition, making it well suited for users seeking a cost-effective, customizable footprint in a transit-oriented location.Vacant and available immediately.Ideal for light industrial, service commercial, trades, wholesale, distribution (non-53'), or hybrid industrial-retail users seeking west Toronto exposure and transit accessibility. (id:60365)
13 Carriage House Road
Caledon, Ontario
Welcome to this beautifully maintained 3-bedroom, 2.5-bath semi-detached home, ideally located in one of Bolton East's most family-friendlyneighborhoods. Step into a warm and inviting living room featuring a striking floor-to-ceiling gas fireplace perfect for cozy nights or entertainingguests. The updated kitchen boasts ample cabinetry, a stylish backsplash, and a bright eating area overlooking the backyard. The newlylandscaped backyard is designed for both beauty and function. A fresh concrete pad provides the perfect extension of your living space, offeringplenty of room for outdoor dining, entertaining, or simply relaxing in the sunshine. Surrounding garden beds soften the space with greenery andcolor, while their low-maintenance design ensures year-round appeal without the extra work. Thoughtfully planned for easy care and everydayenjoyment, this outdoor retreat adds valuable living space to the home and is ready to be enjoyed in three seasons. Thoughtful finishes likecrown moulding, parquet flooring, and fresh paint add a modern, move-in ready touch, while large windows fill the space with natural light.Upstairs, the spacious primary suite features a private 4-piece ensuite, while the two additional bedrooms offer flexibility for children, guests, ora home office. This is a rare opportunity to own a stylish and functional home in a highly desirable community. Homes in this area don't last long.Don't miss your chance to make it yours. Welcome home, your next chapter starts here. (id:60365)

