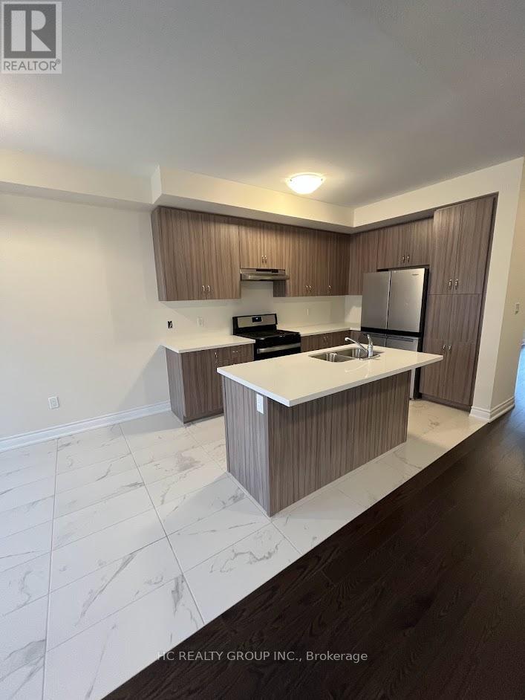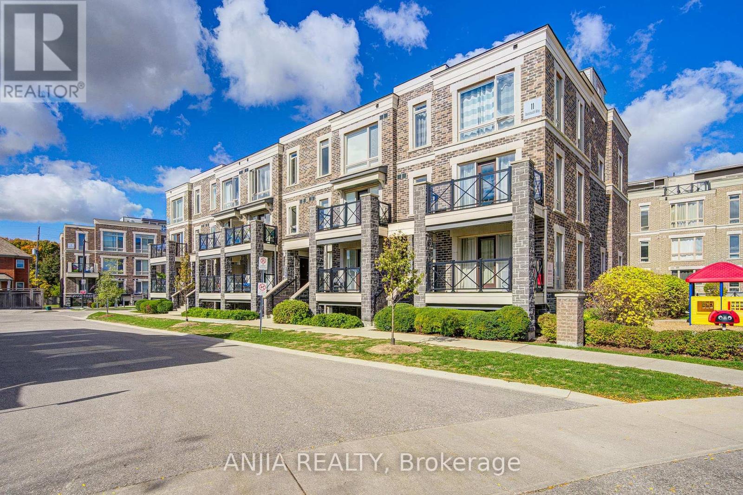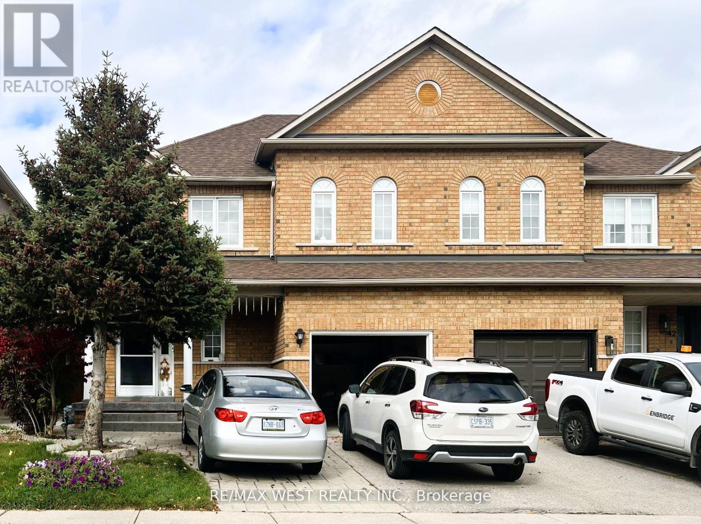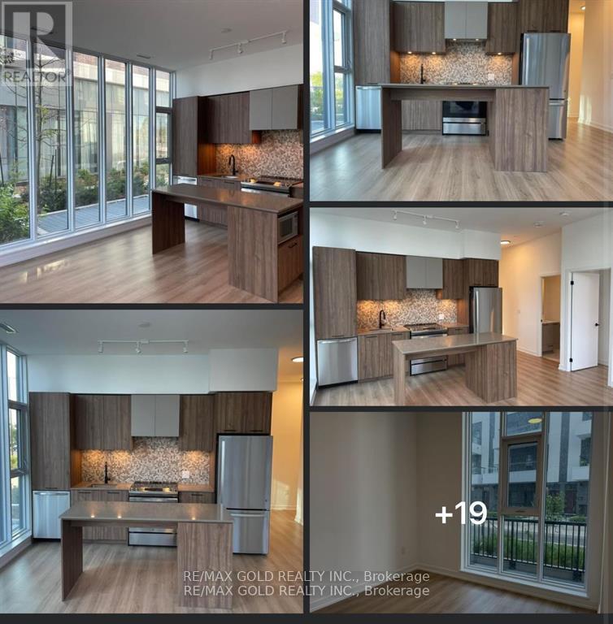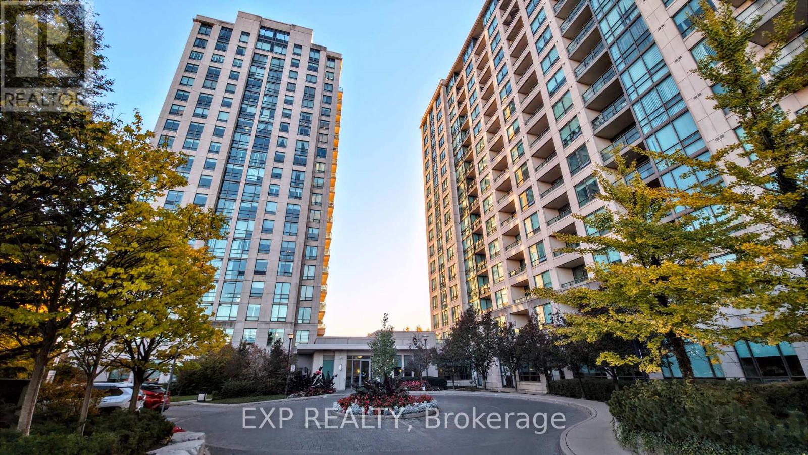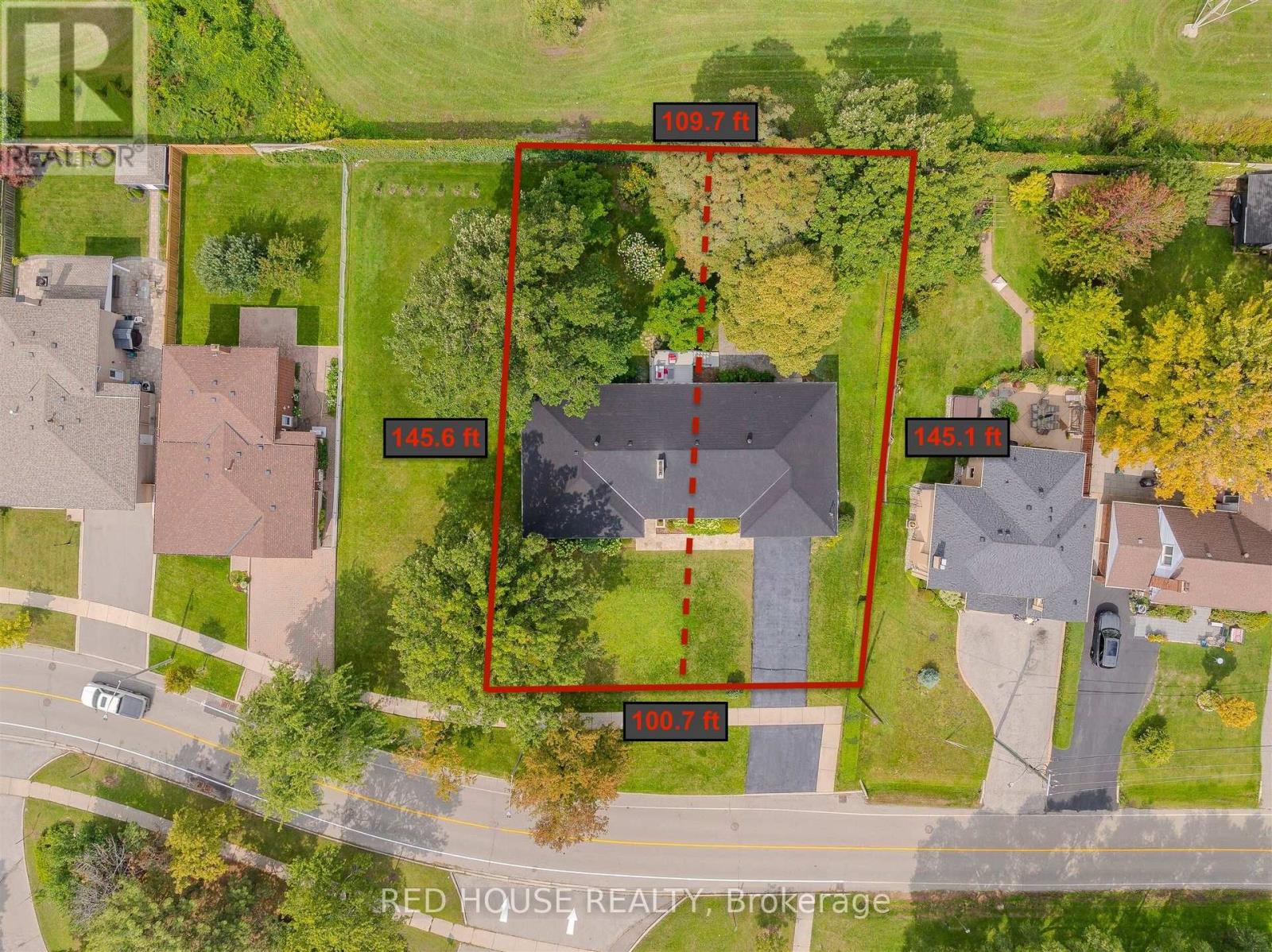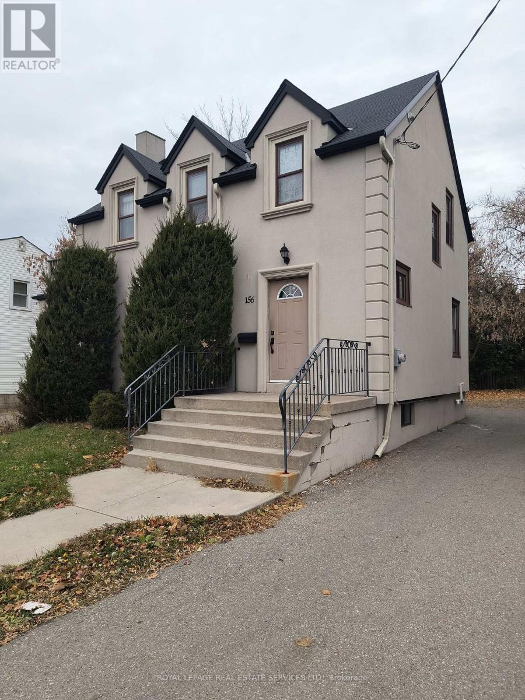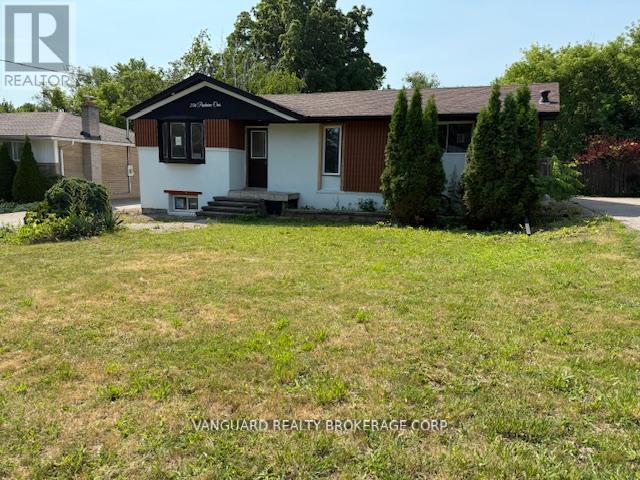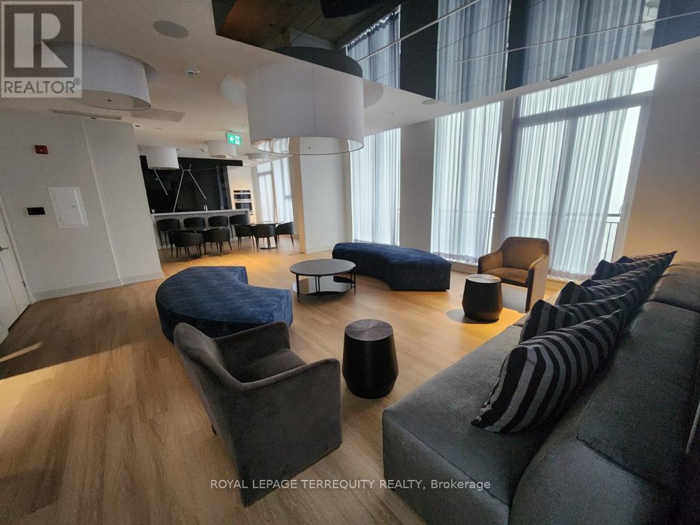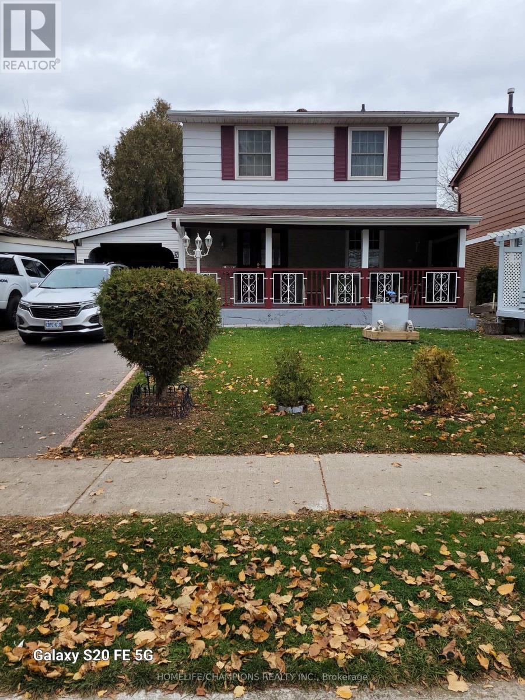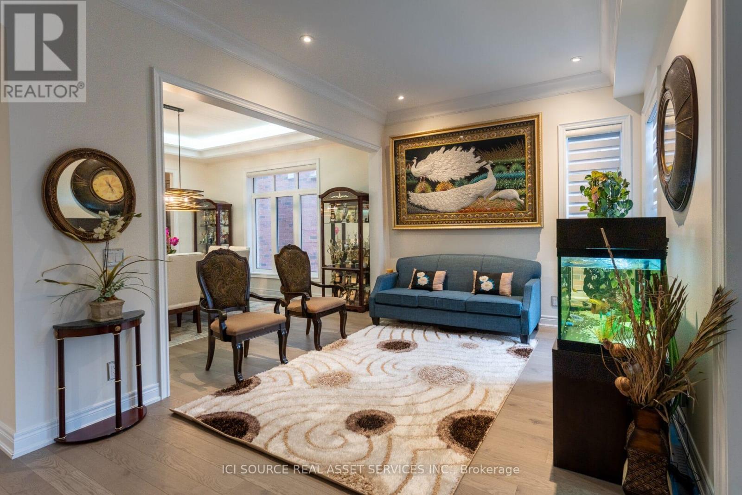Main, 2nd - 4 Finley Way
Markham, Ontario
Newly Built 4 Bedroom Semi For Lease, 9 Feet Smooth Ceiling On Main Floor, Hardwood Flooring Thru-Out, Quartz Counter, Upgraded Kitchen With Center Island & S/S Appliance, Master Ensuite, Open Concept, Close To All Amenities! (id:60365)
1205 - 11 Dunsheath Way
Markham, Ontario
Modern Stacked Townhouse In The Heart Of Cornell, Markham! This Bright And Spacious 2-Bedroom, 1-Bathroom Unit Offers Stylish Living Space With A Desirable North-South Exposure. Open-Concept Great Room With Walk-Out To Balcony, Combined With Family Room For Versatile Living. Contemporary Kitchen Features Quartz Countertops, Stainless Steel Sink, And Stainless Steel Appliances. Upgraded With Smart Light Switches Featuring Dimmers Throughout For Enhanced Convenience And Ambiance. Primary Bedroom Includes A 3-Piece Ensuite With Quartz Countertop. One Underground Parking And Locker Included. Located On A Quiet Cul-De-Sac With Easy Access To Highway 7, Public Transit, Parks, Schools, And Hospital. Building Amenities Include Bike Storage And Visitor Parking. Pet-Friendly With Restrictions. Ideal For First-Time Buyers, Downsizers, Or Investors! (id:60365)
548 Simcoe Road
Bradford West Gwillimbury, Ontario
Welcome to this well-maintained 3-bedroom, 2-bathroom full house located on a spacious lot in the heart of Bradford. This charming older home offers plenty of character, featuring a large driveway with ample parking and an expansive backyard complete with a garden shed for additional storage. Enjoy the privacy and outdoor space while still being just minutes from Highway 400 and conveniently close to downtown Bradford's shops, restaurants, and amenities. A great opportunity to lease a comfortable, well-kept home in a highly accessible location. (id:60365)
40 Toscana Road
Vaughan, Ontario
Welcome to this beautifully maintained residence in the heart of Sonoma Heights, offering a seamless layout and timeless finishes throughout. With 8 ft ceilings and abundant natural light, this home combines comfort, style, and functionality. Open concept living and dining area with cozy fireplace, that leads into an Eat-in kitchen with ceramic flooring and walk-out to a large, private backyard. Gleaming hardwood floors throughout the main and upper levels with an elegant iron picket stair railing leading to 3 spacious bedrooms. Additional 4-piece bathroom and convenient linen closet upstairs. Primary bedroom retreat with floor-to-ceiling window, large walk-in closet, and 4-piece ensuite. Spacious 1 car garage with walk-in to living area. (id:60365)
417 - 7325 Markham Road
Markham, Ontario
Beautiful Corner Property On Ground Floor, Having 2 Entrances FOR RENT - Available Right Away - Ready to Move In!! This Mesmerizing Corner Condo Offers A Blend Of Luxury And Convenience, Featuring 2 Entrances (One from Inside and Other from Patio), 2 Bedrooms And 2 Bathrooms Spread Across 833 Square Feet Of Living Space, With An Additional 103 Square Feet Of Private Patio Space at Ground Floor. The Condo Is Located At The Intersection Of Bovaird Drive, Lagerfeld Drive And Mount Pleasant GO Train, Just 40 Minutes From Downtown Toronto By GO Train. Key Highlights Include: A Prime Location With Easy Access To Public Transportation, Major Highways (Hwy 407 And 410), Shopping Centers, Religious And Community Hubs. High-End Finishes Throughout, Including Hardwood Flooring, Quartz Countertops, And A Stylish Backsplash. A Kitchen Designed For Both Functionality And Style, Complete With A Central Island And Ample Storage. Two Elegant Bathrooms, Each Featuring A Standing Shower And An Opulent Bathtub. One Underground Parking Spot With An Electric Car And An Underground Locker For Added Convenience. The Condo Is Bathed In Natural Light And Offers Stunning Views From Its Private Patio. Ideal For Those Seeking A Modern, Convenient Lifestyle In The Vibrant Brampton West Area in The Most Sought After Mount Pleasant Village Commuity Due To Its Proximity To Mount Pleasant Go Train Station and Everything Nearby!! (id:60365)
1110 - 88 Promenade Circle
Vaughan, Ontario
Welcome To This Exceptional Over 1300 Sq Ft Two-Bedroom Plus Den Residence - One Of The Largest Suites In The Building! This Beautifully Upgraded Condo Features Hardwood Floors, Elegant Crown Moulding, Granite Countertops, And A Chef's Kitchen With Extended Pantry And Stainless Steel Appliances. The Spacious Living Area Walks Out To A Large Balcony With Access To The Primary Bedroom, Offering A Perfect Space To Unwind. The Den, Complete With Large Windows And Abundant Natural Light, Feels Like A True Third Bedroom - A Rare Find! Custom Built-In Closet Shelving Adds Both Function And Style, Making This Home As Practical As It Is Luxurious. A Must-See For Those Seeking Space, Comfort, And Sophisticated Finishes! (id:60365)
1253 Melton Drive
Mississauga, Ontario
Lakeview Gem - Move In Or Build Your Dream: Freshly Renovated From Top To Bottom, This 4+1 Bed, 3 Bath Large Bungalow Offers Over 4,000 Sq/Ft Of Living Space On One Of Lakeview's Largest Lots. Inside Features Bright Open Spaces With Engineered Hardwood And Tile Flooring, Fully Updated Bedrooms And Baths, And A Modern Open-Concept Kitchen That Flows Into Dining And Living Areas With A Cozy Fireplace. A Walkout Deck Lets You Relax And Entertain While Enjoying The Extra Large Private Treed Backyard With Over 12 Foot Back Walls, While The Spacious Lower Level With Above-Grade Windows Adds Versatile Living Or Income Potential. Additional Highlights Include A Two-Car Garage With Six-Car Driveway, Sprinkler System, New Main Floor Windows, Furnace (2024), And Owned Hot Water Tank, Making This A Move-In-Ready Home With Peace Of Mind. For Those Thinking Bigger, The 100 Ft Double Lot Comes Severance Approved Into Two 50 X 145 Ft Parcels, Each With Reserved Municipal Addresses. Build Two Custom Homes, Add A Second Storey, Or Enjoy This Spacious Bungalow As-Is - The Possibilities Are Endless. Nestled In A Quiet, Family-Friendly Neighbourhood Surrounded By $3M+ Custom Homes, Just Minutes To Lake Ontario, Port Credit, Sherway Gardens, Trillium Hospital, QEW/427, And Only 20 Minutes To Downtown Toronto. With Billions In Investment Flowing Into Lakeview Village, Dixie Mall Condos, And The New QEW/Dixie Interchange, This Property Offers The Best Of Today And Tomorrow. (id:60365)
156 Sheppard Avenue W
Toronto, Ontario
Well located office building for lease, 1456 sf on the main & second floors with 6 private offices, meeting room, reception, open area. Property includes a partially finished basement ideal for lunch room or file storage. Outside deck and parking for 7 cars possibly 9. Close proximity to Yonge/Sheppard Subway and Hwy 401. Ideal for professionals, accountants, lawyers, financial, medical or other office-based businesses. (id:60365)
206 Parkview Crescent
Newmarket, Ontario
Fully Renovated Detached Bungalow- Turnkey Investment opportunity! This beautifully upgraded home is a rare find offering 3 self-contained units with 3 separate entrances- ideal for investors or multi-generational families! Situated on a generous 60x121 ft lot. The main level features 4 spacious bedrooms, a bright living room with large picture windows, and a stunning family room with skylight that fills the space with natural light. The basement offers 2separate units, each with 2 bedrooms and private entrances- perfect for strong rental income. A long driveway accommodates parking for up to 3 vehicles, ideal for tenants or extended families. The backyard backs onto a peaceful ravine, offering privacy and a natural setting. Located just minutes walk to Yonge Street, Davis Drive, and Upper Canada Mall, with easy access to transit, schools, parks, and shopping. RENTAL INCOME: $7,250. Seller is open to selling a 50% interest in the title and sharing 50% of the rental income, as an option for interested buyers. (id:60365)
710 - 90 Glen Everest Road
Toronto, Ontario
Beautiful and well maintained building in a great location! This bright 1+Den unit offers an open-concept layout with 9 ft ceilings and modern laminate flooring throughout. Enjoy a spacious terrace with clear, unobstructed views of Lake Ontario. The contemporary kitchen includes ample cabinetry and stone countertops. Bus service is right at your doorstep, providing quick access to Warden and Kennedy subway stations. You'll be just steps from grocery stores, restaurants, cafés, and places of worship, and only minutes to Scarborough Heights Park, Scarborough Town Centre, and the Scarborough Bluffs. (id:60365)
38 Dunsfold Drive
Toronto, Ontario
* WOW! A 4 BEDROOM HOME IN A GREAT LOCATION.* EXCELLENT VALUE. IDEAL FOR A LARGE OR SMALL FAMILY* FINISHED BASEMENT WITH A GREAT LONG TERM TENNANT*2 4 PIECE BATHROOMS N 1 2PIECE ON MAIN FLOOR (id:60365)
36 Blenheim Circle
Whitby, Ontario
Welcome to 36 Blenheim Circle-an exceptional 4+1 bed, 4-bath full-brick home offering over 4,700 sq ft of beautifully finished living space. Set on a rare ravine lot with acres of conservation trails behind, this is one of Whitby's most sought-after locations. The main floor impresses with soaring 11' ceilings, hardwood throughout, modern lighting, and elegant waffle and coffered details. Enjoy an open-concept layout that flows to a gourmet kitchen and a large stamped-concrete patio overlooking the serene ravine.The upper level features 9'-10' ceilings, a luxurious primary suite with a spa-like 5-piece ensuite and two walk-in closets, plus a fully equipped second-floor laundry. The finished basement adds a spacious rec room, an additional bedroom, and a full bath-perfect for extended family or guests.A finished double garage, stamped-concrete driveway, and professional landscaping complete the exterior. Minutes to schools, parks, shops, and Highways 412/407/401. This move-in-ready home offers privacy, convenience, and unmatched upgrades. A must-see! *For Additional Property Details Click The Brochure Icon Below* (id:60365)

