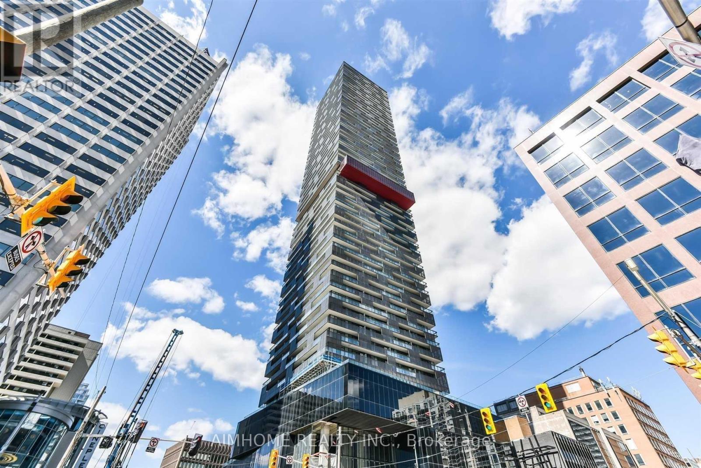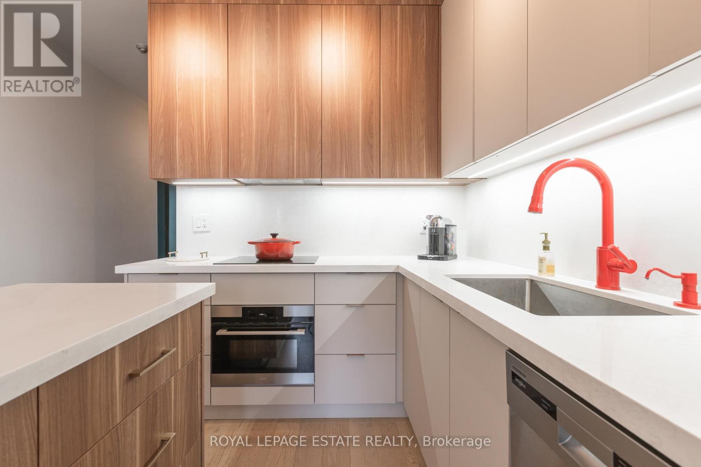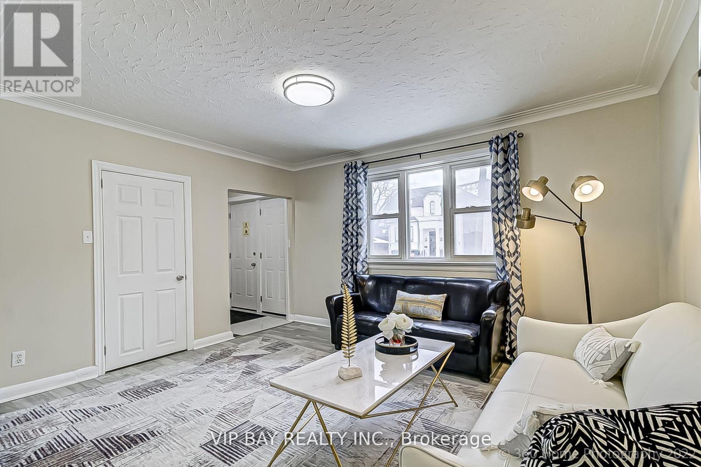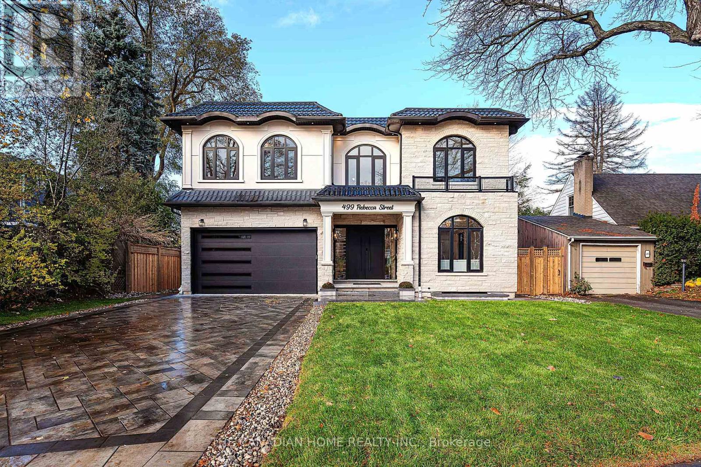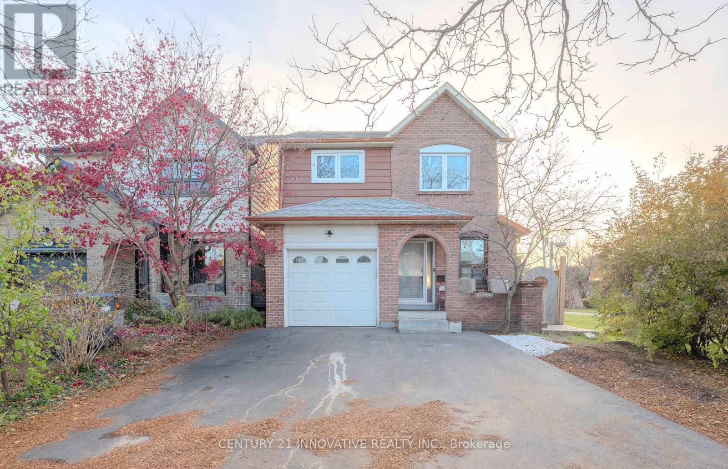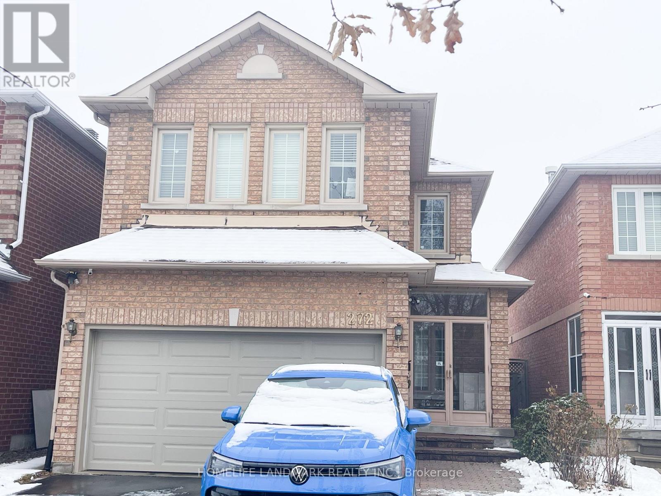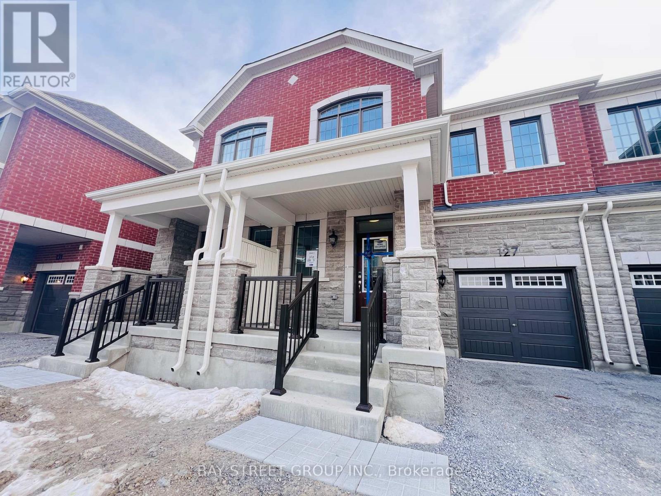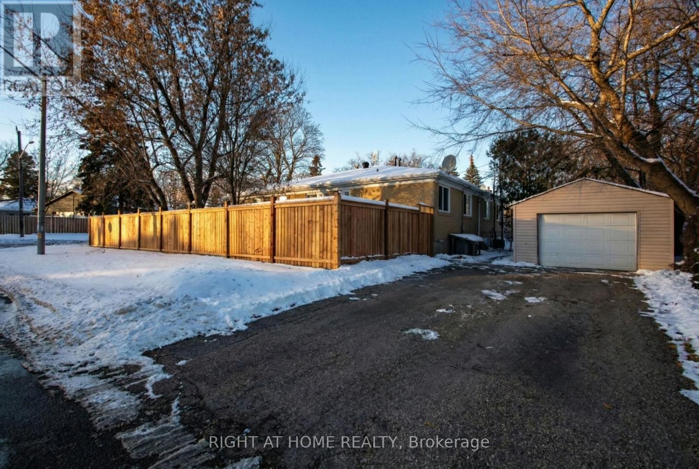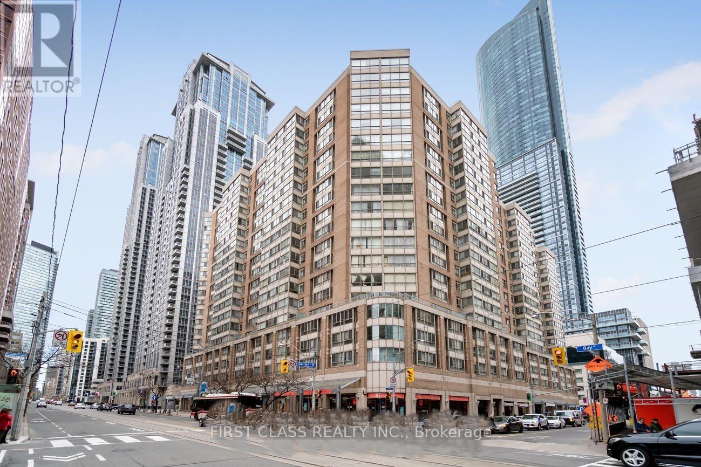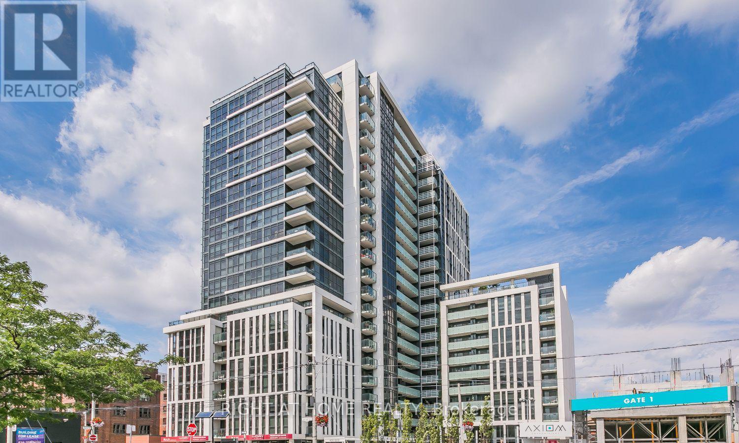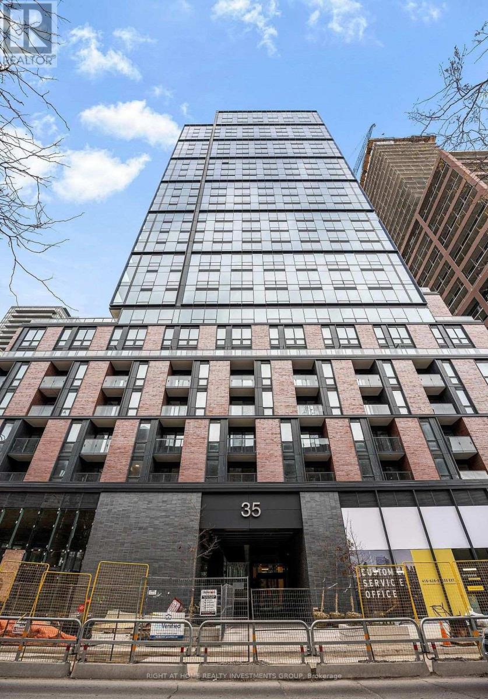3111 - 8 Eglinton Avenue E
Toronto, Ontario
Excellent Location! Very well-maintained & clean 2 Bedrooms Plus Den Condo Unit With Locker And underground Parking Spot At Yonge & Eglinton. Stunning Corner Suite With Wrap Around Balcony. Unobstructed View Of The City, Excellent view of Yonge Street, Access to Eglinton Subway & LRT, Open Concept Kitchen, Quartz Counters And Integrated Appliances 2 Full Baths, Carpet free, Floor To Ceiling Windows And Separate Den Ideal For Home Office, Full Of Amenities Such As Indoor Swimming Pool/Party Room/Gym/Etc. Step to Yonge St amenities: Restaurant, School, Groceries, Shopping Malls and much more. Welcome to new comers under some conditions! (id:60365)
2603 - 500 Sherbourne Street
Toronto, Ontario
Welcome to this impeccably designed 2 bedroom, 2 bathroom corner suite, offering 818 sq. ft. of sophisticated living high above the city on the 26th floor. Crafted for the discerning tenant who values premium finishes and thoughtful design, this residence showcases stunning south views of the downtown skyline, Lake Ontario, and the lively approach of planes into Billy Bishop Airport. The custom renovated kitchen is a true showpiece, featuring rich walnut cabinetry, quartz countertops, and a beautifully designed centre island, perfectly integrated with the open concept dining room for effortless entertaining. Both the dining and living rooms offer walkouts to the corner balcony, ensuring natural light and breathtaking vistas throughout the day. The primary bedroom comfortably fits a king size bed and boasts a custom extra tall walnut front closet and a luxurious 3 piece ensuite bathroom. The south facing second bedroom enjoys equally captivating views, while the main bathroom with its granite counters and elegant ceramic tile evokes a spa like retreat. An underground parking space and storage locker provide added convenience. Residents of The 500 Condos & Lofts enjoy exceptional amenities, including a spectacular rooftop terrace with gas BBQs, a fully equipped gym, yoga studio, co-working space, billiards and party rooms, a cinema, and 24 hour concierge and security. This is refined urban living at its finest. A short walk to either Sherbourne or Wellesley subway stations and the shops and services on Bloor St. 500 Sherbourne is a smoke free building and does not allow smoking on any of the common elements including balconies. (id:60365)
52 Athabaska Avenue
Toronto, Ontario
3 Br + 2 Bath, Living , Dining, Kitchen, 2 Stories Detach Cozy Home, High Demand Luxury Area Steps to Yonge St, Walking Distance To All Amenities, Transportation, CenterPoint Mall, Groceries, Restaurant, Parks, High Ranking School, NoFrills, 2 Skylights, Kitchen W/O To Deck With Large Private Backyard, Surrounded By New Built Multi-Million Dollar Homes, Low Price For A A A Tenant, Main & 2nd Floor, 2/3 of Utilities by Tenant (id:60365)
499 Rebecca Street
Oakville, Ontario
You will forget everything you know about luxury living in Oakville after visiting this masterpiece. Just walking distance from Lake Ontario, this beautiful detached home on a premium lot offers a level of design, craftsmanship and modern elegance rarely seen in the market. Thoughtfully custom built in 2025 with over 5,000 sq.ft. of refined living space, the residence showcases a striking stone & stucco façade, aluminum windows, metal/flat roofing, and an impressive fluted double-door entry that hints at the sophistication inside. With 10-ft ceiling, engineered white oak floors, designer lighting, LED-lit mono-stringer stairs, limewashed feature walls and expansive windows, every inch of this home radiates warmth and intention. The chef-curated kitchen features natural marble counters, Sub-Zero & Wolf appliances, dual-tone cabinetry, a coffee/pantry room and a showpiece waterfall island-perfect for grand entertaining and daily luxury. The family room's sculpted stone fireplace, integrated speakers and full aluminum bifold doors create a stunning indoor-outdoor flow. Beside the dining area, a beautifully crafted glass-enclosed wine cellar with an aluminum frame adds an unforgettable touch of elegance-an architectural statement that elevates every gathering. Moving upstairs, the second level also features 10-ft ceiling and four spacious bedrooms, each with its own ensuite. The primary retreat impresses with double-door entry, his-and-her walk-in closets with LED-lit custom cabinetry and a spa-inspired ensuite with marble finishes, rain shower, porcelain slab walls, heated towel rack and a standalone tub. The finished 9-ft ceiling lower level enhances lifestyle living with a sauna, home theatre, exercise room, marble-clad wine bar, guest bedroom, luxury bath, and large windows. Located minutes from Appleby College, St. Thomas Aquinas, W.H. Morden School, scenic trails, boutique shopping. this residence delivers an exceptional blend of location and luxury architecture. (id:60365)
Bsmt - 56 Foxacre Row
Brampton, Ontario
Available immediately! Bright and well-maintained 1-bedroom legal apartment lower unit in the sought-after Madoc community. Enjoy a comfortable living area, and the convenience of in-suite laundry, private separate entrance, and a smart layout that makes the space feel warm and inviting. Experience the charm of a tree-lined, established neighbourhood with easy access to major commuter routes like Highway 410, public transit, shopping along Kennedy Rd and Queen Street, and plenty of nearby parks and recreation facilities. Schools, groceries, and daily conveniences are all close at hand, making this a highly practical and well-connected location. Basement tenant pays 30% of utility costs. (id:60365)
272 Milliken Meadows Drive
Markham, Ontario
Very clean and spacious basement apartment at prime location of Denison/Kennedy. 2 Spacious bedrooms with own window/closet, 2 washrooms and spacious living spaces. New flooring, Newly Painted walls and kitchen cabinets, and new kitchen appliances. Separate entrance with en-suite laundry (not sharing), one parking space, free internet and NO snow removal. Very quiet as main floor is occupied by 2 singles only with most time in their own bedrooms at second floor. Walking distance to supermarkets, restaurants, parks, schools, and community center etc. Tenant(s) pays 25% of utilities. No Pets, No Smoking. Max 2 Singles or Small family preferred. ** This is a linked property.** (id:60365)
127 Azure Drive
Markham, Ontario
Brand New Luxury Mattamy Springwater Home, this Sun-filled Townhouse Located in one of Markham Most Desirable communities. Around1800 sqt. of elegant interior living space with Four spacious bedrooms and 9 Feet smooth ceilings on the ground, 9 Feet upper levels. The modern kitchen boasts premium stainless steel appliances, Upgraded kitchen Garbage bin cabinet and spice drawer.Natural light throughout. Conveniently located just minutes from Angus Glen Golf Club, Costco, T&T Supermarket, Top-rated schools( Lincoln Alexander Public School & St. Augustine Catholic High School Zone) community centres, parks, cafes, restaurants, LCBO, and with easy access to Hwy 404. This is upscale living in a connected, convenient location perfect for families or professionals seeking both comfort and lifestyle. (id:60365)
303 Blue Grass Boulevard
Richmond Hill, Ontario
***Corner Lot*** Featuring a brand-new, high-quality fence with 6" by 6" posts, this home has been just fully renovated inside and out. Welcome to 303 Blue Grass Blvd-a beautifully updated semi-detached bungalow located on a quiet street within the highly sought-after Bayview Secondary School District. This home offers 3+1bedrooms, 2 washrooms, 1 garage parking space, and up to 4 driveway parking spots. The open-concept living and dining area features a large window that floods the main level with natural light, complemented by brand-new pot lights throughout the entire home. The finished basement includes a self-contained in-law suite with its own kitchen, living room, bedroom, and bathroom-ideal for multi-generational living or potential rental income.***This Corner Lot Backyard Is One Of The Largest On The Street!!! *** It Is Fully Fenced.Ideal For Relaxing And Entertaining.Enjoy exceptional walkability to top-rated schools, including Crosby Heights P.S. (GiftedProgram), Bayview S.S. (IB Program), Michaëlle Jean School (French Immersion), and Beverley Acres P.S. (French Immersion). Steps to public transit (YRT/GO Train) and close to Crosby Park, Centennial Pool, Richmond Hill Lawn Tennis Club, Crosby Soccer Fields, shopping centres, grocery stores, Costco, GO Train, and numerous parks. (id:60365)
1114 - 711 Bay Street
Toronto, Ontario
Updated Bright & Spacious 1 + 2 Condo With an Amazing Layout - Includes 1 Locker and 1 Parking In The Heart Of DT Toronto. Furnished! Close to U of T, and Toronto Metropolitan University. All Utilities & Basic Cable Included. Featuring Engineered Hardwood Flooring Throughout. Open Concept Living/Dining Space, Large Den With Privacy Doors & Solarium Which Makes A Great 2nd Bedroom and a Home Office. Spacious Master Bedroom With Walk In Closet & Large Windows. Main Bath Features Modern Vanity & Mirror. Conveniently Situated Near All Amenities - Steps To College Park Shops, Ikea, Grocery, Restaurants & Ttc. (id:60365)
1108 - 400 Adelaide Street E
Toronto, Ontario
Gorgeous Condo Unit at Adelaide! 1 Bedroom + Den Plan With 2 Full Bathrooms!. Clear West Skyline Views From The Full Width Private Terrace! Finished With Marble Bathrooms & Granite Counter Tops In Kitchen. Fantastic Neighborhood, Steps To St. Lawrence Market & The Central Core Financial District. Ttc, Shops, Restaurants, Markets. Stunning Facilities With 24Hr Concierge, Elegant Party Room, Gym & More! (id:60365)
609 - 35 Parliament Street
Toronto, Ontario
Wake up to the morning sun in a brand-new 1+Den suite with desirable east exposure, available for lease at The GOODE Condos, ideally located in the heart of the iconic Distillery District. This bright, never-lived-in residence offers a highly functional layout, a spacious living area, and a sleek modern kitchen with built-in appliances. The versatile den is perfect for a home office or study, while the generous primary bedroom provides comfort and privacy. Enjoy immediate access to top-rated restaurants, cafés, boutique shops, waterfront trails, and the streetcar, with all neighborhood amenities just steps away. Residents benefit from premium building amenities, including 24/7 concierge service, a state-of-the-art fitness center, co-working spaces, stylish lounge areas, and impressive rooftop amenities. Be the first to lease this stylish, contemporary suite in one of Toronto's most vibrant and sought-after communities. (id:60365)
513 Lynett Crescent
Richmond Hill, Ontario
Updated Bungalow In A Demand Neighborhood With Premium Lot 50' X 100', Backing To School Yard, On A Child Safe Cres, Walk To Prestigious Bayview Secondary IB High School and Crosby School with large Driveway (id:60365)

