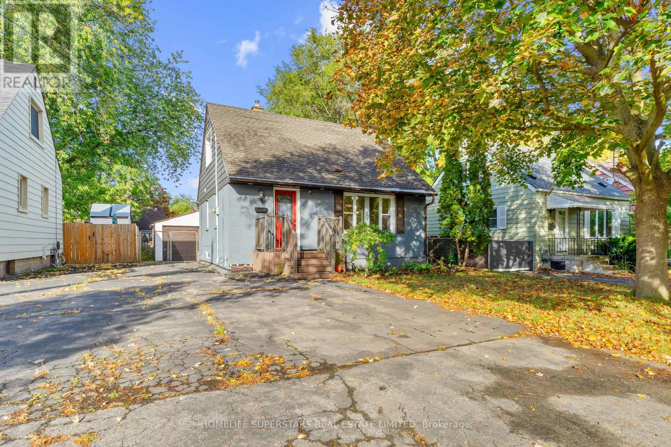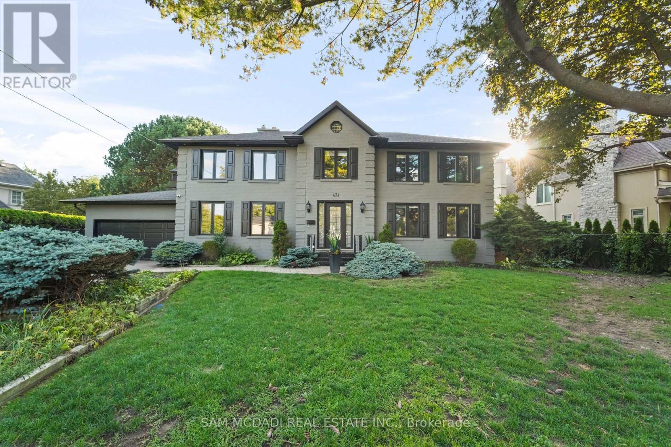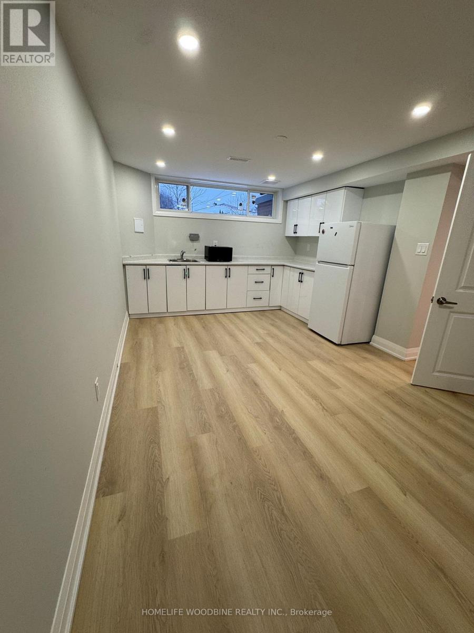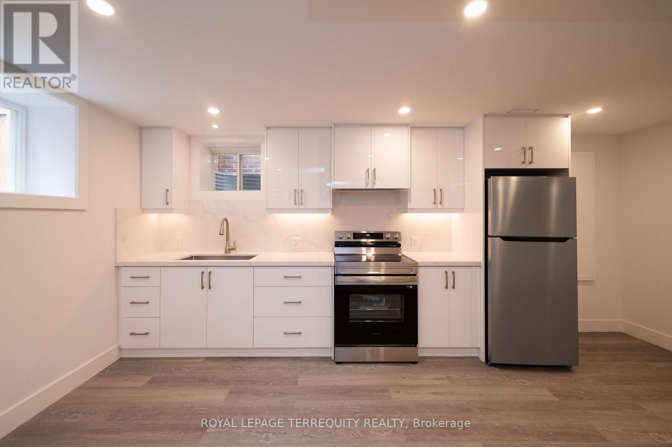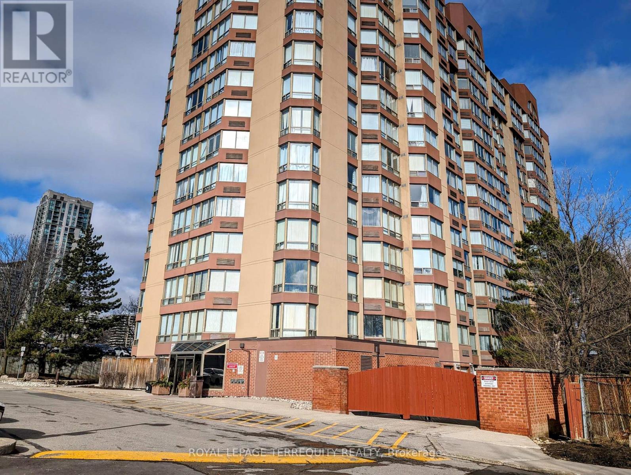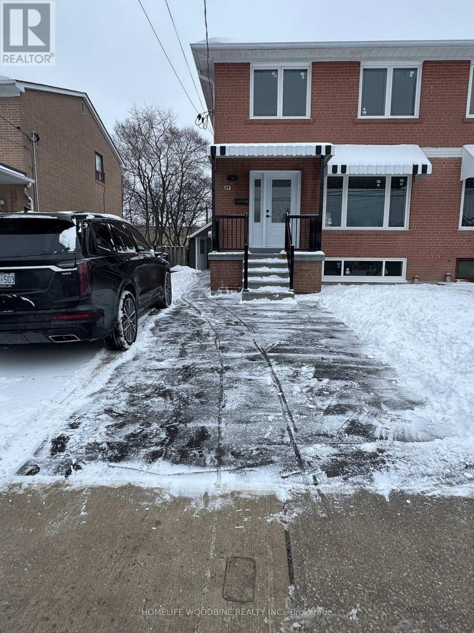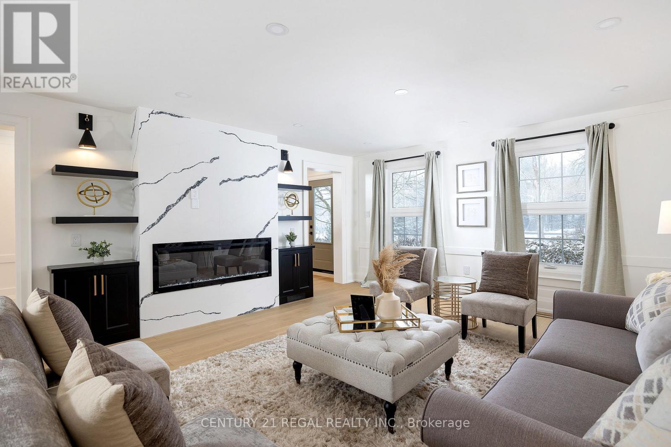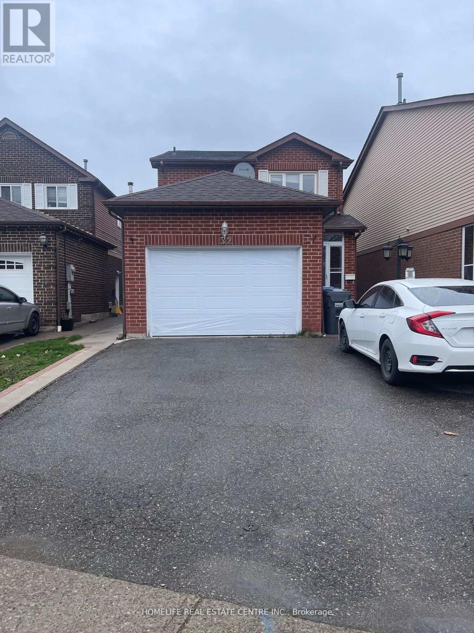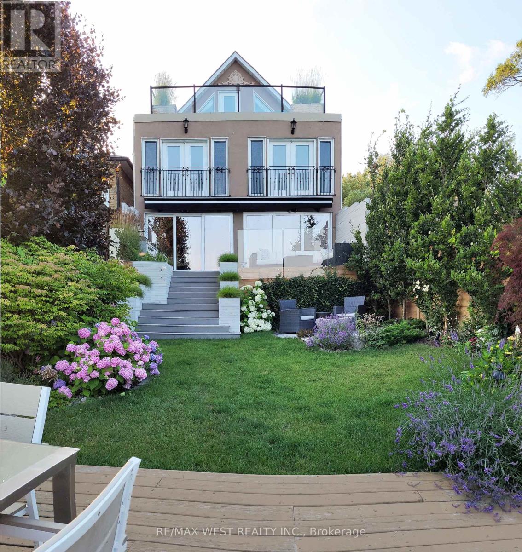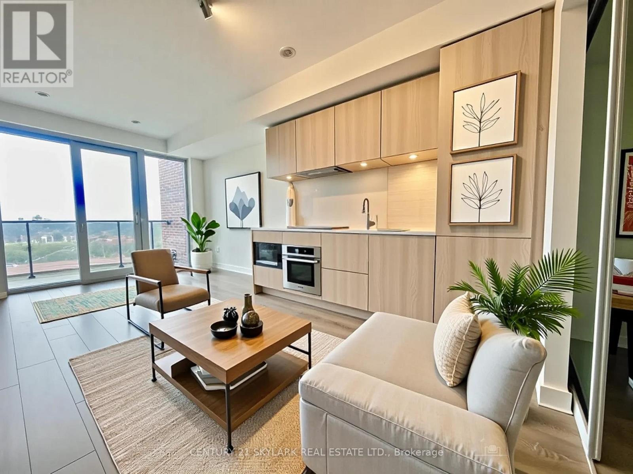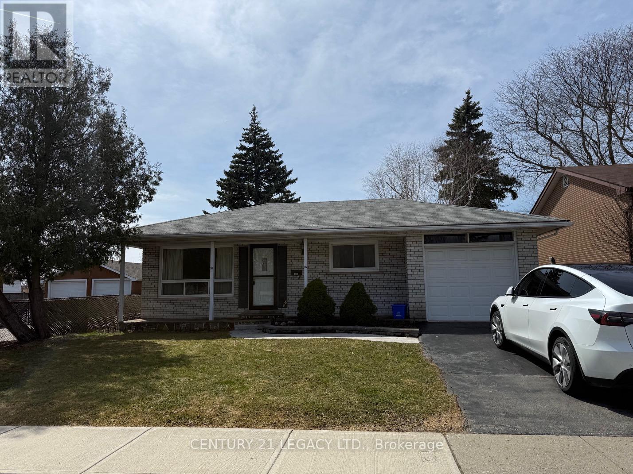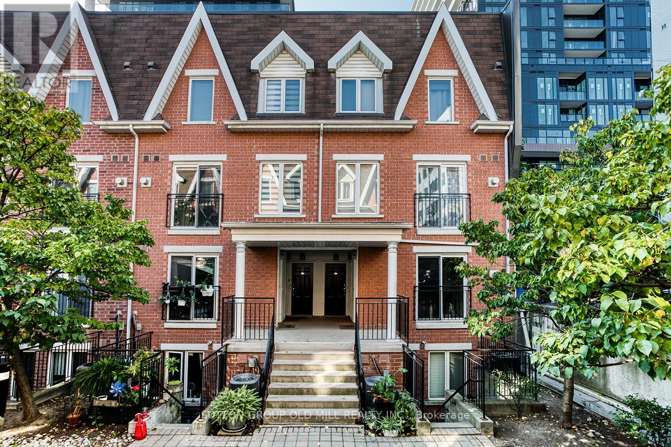13 Lewis Street
Hamilton, Ontario
Tastefully updated home in Great East Hamilton Location. This home features a modern kitchen complete with Stainless Steel Appliances, Quartz Counters and Plenty of Storage Space. A Main Floor Bedroom and 2 Washrooms, The Upper Level Offers 2 Bedrooms and the Finished Basement is Perfect for Entertaining. A Detached Garage is Located Out Back Complete with Hydro. Rsa (id:60365)
474 Bob-O-Link Road
Mississauga, Ontario
Welcome to 474 Bob-O-Link Rd, a completely redesigned family residence nestled in the prestigious Rattray Marsh neighbourhood, celebrated for its iconic natural scenery, mature tree-lined streets, and close proximity to Lake Ontario. An electronic gated entrance provides enhanced privacy and security, setting the tone for the exceptional living experience within. Step inside to discover beautiful designer finishes and expansive principal rooms featuring new wide-plank hardwood floors, oversized windows, and exceptional custom millwork throughout. The stunning bespoke white kitchen is both functional and elegant, offering quartz countertops, a large peninsula island, stainless steel appliances, abundant storage, and a bright breakfast area with direct access to the spacious dining room. The main level is completed by an elegant living room with a quartz fireplace, a private office with custom built-in cabinetry, and a sunken family room highlighted by exposed ceiling beams, an eye-catching chandelier, a dramatic floor-to-ceiling stone fireplace, decorative wood paneling, and a walk-out to the beautifully landscaped backyard. Upstairs, the primary suite features custom built-in cabinetry, a generous walk-in closet, and a luxurious 5-piece ensuite. Three additional bedrooms, each with their own captivating design details, share a well-appointed 5-piece family bathroom. The finished basement offers exceptional versatility with a large recreation area finished in luxury vinyl flooring, a 3-piece bathroom, a laundry room with ample counter and storage space, a den, and an infrared sauna for the ultimate at-home spa experience. Outdoors, the stunning backyard features an inground pool, stone patio, and lush green space. Ideally located minutes from Clarkson Village and Port Credit, offering boutique shops, gourmet dining, cafés, scenic lakefront trails, top schools, Clarkson GO, and major highways nearby - this home perfectly balances luxury, lifestyle, and location. (id:60365)
Lower Level - 29 Habitant Drive
Toronto, Ontario
A clean lower-level house is available for immediate rent in Toronto's Weston and Sheppard area. Conveniently located near TTC transit and the new LRT line on Finch Ave. This newly renovated bachelor unit features laundry facilities and one parking space. The rent is $1499, all-inclusive. **EXTRAS** Fridge, Stove, Washer/Dryer, Window Coverings and Electrical Light Fixtures (id:60365)
Basement - 296 Sixteen Mile Drive
Oakville, Ontario
Looking for modern comfort and convenience? Look No Further! This newly renovated, legal 1 bedroom basement apartment is located in the beautiful area of Oakville with close proximity to all major amenities, bus routes and major highways. This suite features a private entrance, soundproofing between floors, elegant quartz countertops in the kitchen with brand new appliances & in-suite laundry. 1 parking. Did we mention it's all inclusive? You'll want to call this home! (id:60365)
1002 - 25 Fairview Road W
Mississauga, Ontario
SHARED LIVING! One private fully furnished bedroom with private bathroom available for rent in a 2 bedroom condo unit. Generously sized, bright and spacious bedroom with south exposure. Large window provides great views and fills the room with sunlight. All utilities and internet included. Parking may be possible for an extra charge. Single person only. No guests/visitors allowed. No pets allowed. (id:60365)
Main - 29 Habitant Drive
Toronto, Ontario
A clean and well-maintained three-bedroom, 1.5 bathroom apartment is available for immediate occupancy in the desirable Weston and Sheppard area. Conveniently located close to TTC transit and the new Finch Avenue LRT line, offering excellent accessibility. Two parking spaces and laundry in building. There is a powder room on the main floor. The unit is thoughtfully designed for comfort and functionality. An excellent opportunity for a tenant seeking comfort, convenience, and value in a well-connected Toronto neighborhood. (id:60365)
5535 Cedar Springs Road
Burlington, Ontario
Experience luxury living in this stunning 5-bedroom estate offering over 6,000 Sq ft of elegance and comfort! This beautifully designed home features a show-stopping chefs kitchen complete with quartz countertops, a spacious island, built-in refrigeration drawers, pot filler, and premium finishes throughout. Generously sized bedrooms boasts custom walk-in closets, while spa-inspired bathrooms offer heated floors for year-round comfort. Endless upgrades include sleek wall paneling, modern pot lighting, and striking exterior glass railings that elevate the homes sophisticated style. Nestled on a picturesque property with a tranquil creek and pond at the front, this home offers breathtaking views and serene surroundings. A rare opportunity. Come fall in love with this exceptional property today! (id:60365)
52 Bridekirk Place
Brampton, Ontario
Fully renovated Detached House close to Sheridan College Available for Lease. 4 bedrooms, 2 full Washrooms on 2nd Floor, Living, Dining, Family room and kitchen on the main floor. Close to Bus stops, shoppers world, Parks and Sheridan college. (id:60365)
5 Eleventh Street
Toronto, Ontario
Rarely Offered True Lakefront Property In South Etobicoke With Riparian Rights (300Ft)! This Exceptional 3-Storey Detached Residence Backs Directly Onto Lake Ontario, Offering Unobstructed Panoramic Views Of The Lake. Perfectly Manicured Garden With Outdoor Gas Firepit, Outdoor Kitchen With B/I Gas BBQ For All Your Entertaining Needs!. This Is A Lifestyle That Few Ever Experience. Wake Up To The Sound Of Gentle Waves And Enjoy Spectacular Sunsets From Your Private Backyard Oasis - No Street, No Trail, Nothing Between You And The Lake.Designed With Elegance And Light In Mind, This Home Features Expansive EPAL Sliding Thermal Window Wall With Walkouts That Seamlessly Blend Indoor And Outdoor Living . The Chef's Kitchen Is Equipped With High-End Dacor Gas Stove & Oven, Garboraters In Both Sinks,Instant Hot Water, Water Filtration System, High-End Commercial Grade Range-Hood,Breakfast Bar. Open-Concept Dining And Living Areas - Perfect For Intimate Gatherings With Friends & Family Or Quiet Evenings By The Lake. The Entire Third Floor Is Dedicated To The Primary Suite - A Private Retreat Featuring A Full Wall Of Custom Built-In Closets, A Spa-Inspired Ensuite Bathroom With Heated Floors & German Skylight,Grohe Shower Head & Faucet. A Private Terrace Offering Mesmerizing Lake Views & Golden Sunsets. Jacuzzi In 2nd Floor Bathroom. Central Vacuum On All Floors. BASEMENT: Fully Finished Self-Sufficient Nanny Suite With Private Entrance! Home Is Conveniently Located, Short Strolls To Parks, Public Pool, Tennis Courts, Marinas, Vibrant Local Amenities. Minutes To Downtown Toronto - This Home Redefines Waterfront Luxury Living. (id:60365)
522 - 28 Ann Street
Mississauga, Ontario
This new 2-bed, 2-bath w/ Parking w/Locker spans 759 sq ft and features top-notch finishes, including custom cabinetry, stone countertops, and wide plank flooring. Enhance your condo experience with smart home technology, which includes keyless entry to your suite. Delight in stunning sunrises from your living room or private balcony. Stay connected with easy access to the GO train station located right next to the building. Just a 5-minute stroll from Lake Ontario, the property boasts a Walkscore of 81. Enjoy over 225 kilometers of picturesque trails and parks. You're merely steps away from dining, shopping, and the vibrant nightlife of Port Credit. . Living & Bedroom Virtually Staged (id:60365)
(Upper) - 18 Harper Road
Brampton, Ontario
3 Bedroom, 2 Bath Bungalow with Garage in Peel Village - Walking Distance To Schools, Parks, Mall, and more! Mins to the Hwy. 410, Golf, Community Centres and more! | Brampton Transit Route 8, Right outside your door | Massive Lot 50 x 113.45 Lot| Interlock Patio | Spacious Fenced Backyard | Comes with 1 Garage and 2 tandem Surface Parking spots. Basement not included. Tenant to pay 70% of all utilities and to maintain front and backyard. Available Immediately. (id:60365)
737 - 10 Laidlaw Street
Toronto, Ontario
Welcome to your stylish urban retreat in Trendy King West, just steps from Liberty Village, transit, shopping, top-rated restaurants, and all the conveniences of downtown living. This modern townhouse features a private rooftop terrace perfect for entertaining or unwinding, plus access to a beautifully landscaped courtyard. Inside, enjoy: Upgraded kitchen appliances, including a premium Miele washer and dryer, Laminate flooring and pot lights in the living area for a sleek, contemporary feel, Two fully renovated washrooms with high-end fixtures (sink, toilet, shower), A versatile den (~40 sq ft) ideal for a home office or guest bedroom, Extra storage with custom sliding doors on the second level, Bonus features: One parking space and one locker included, All current appliances are included - just move in and enjoy! (id:60365)

