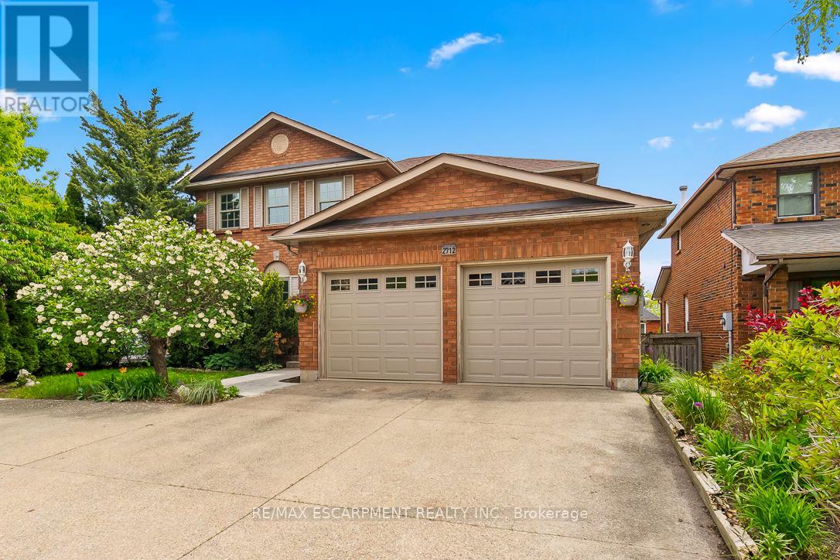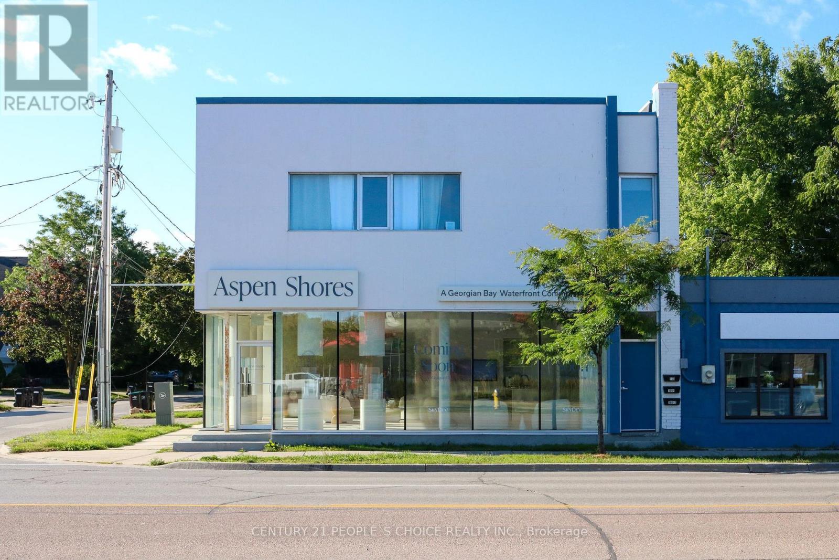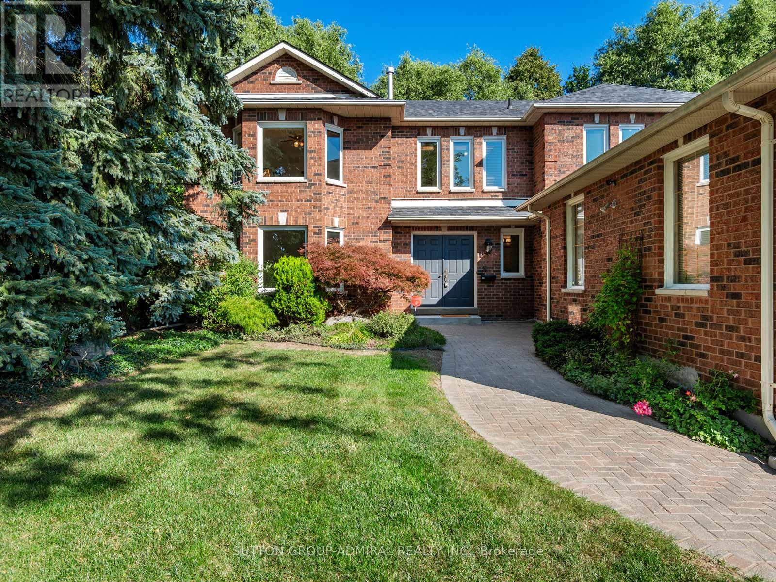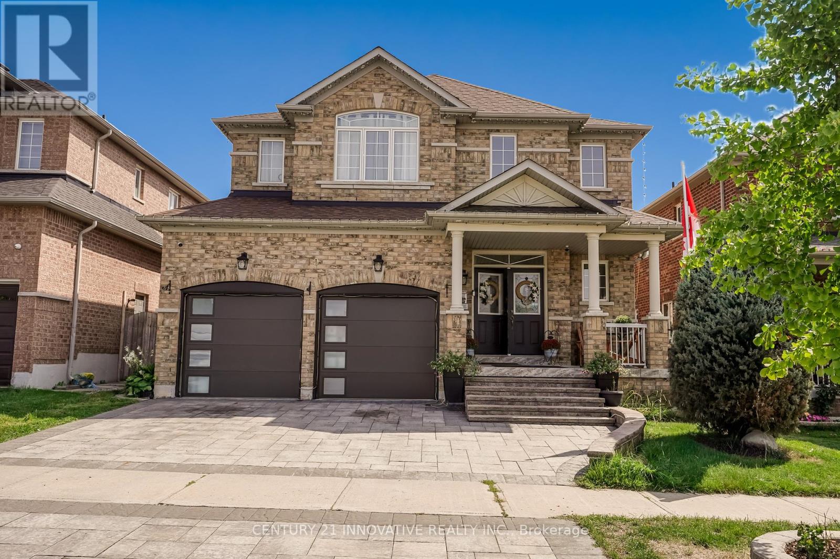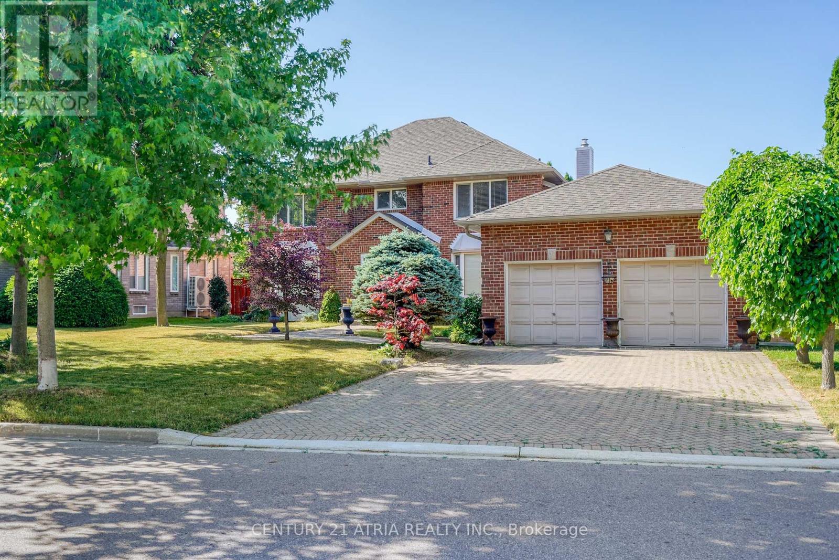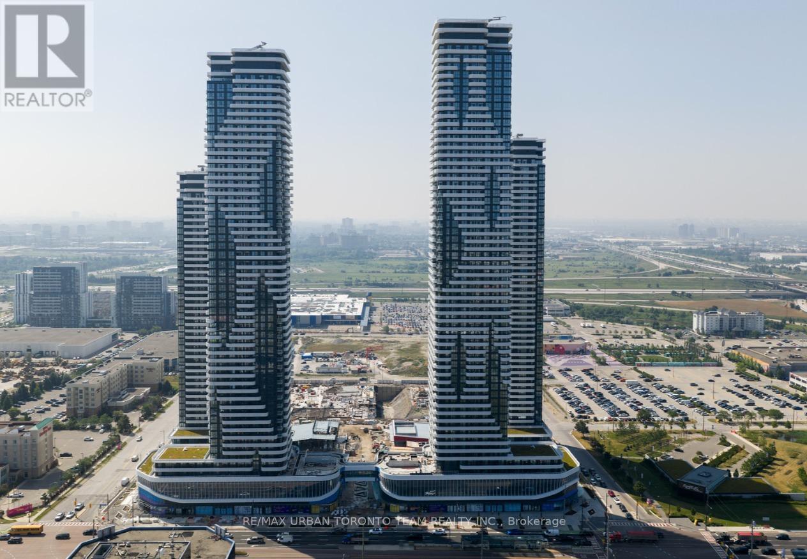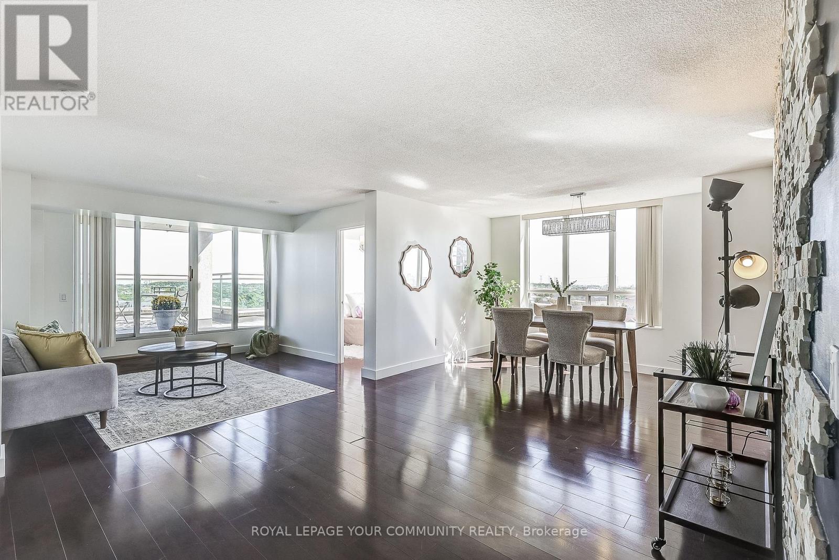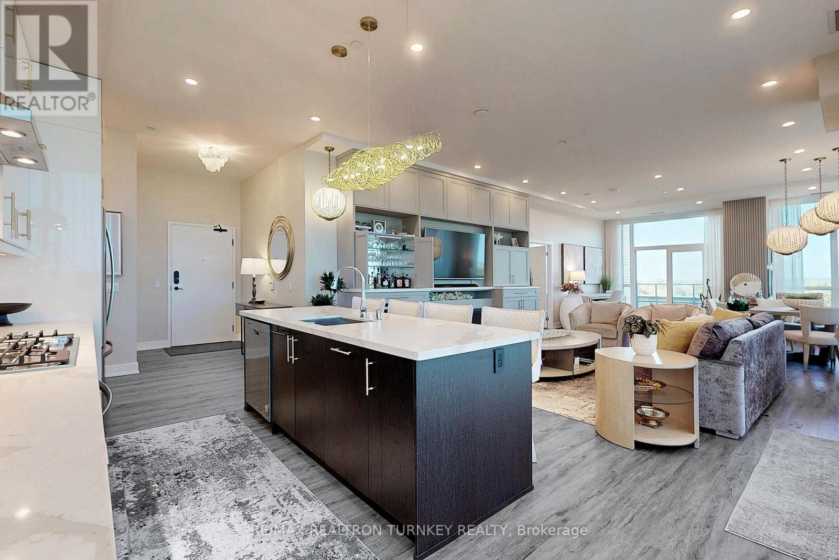2712 Ashridge Place
Oakville, Ontario
Welcome to this beautiful family home nestled in the sought-after Clearview neighbourhood. Situated on a quiet cul-de-sac, this residence offers the perfect blend of privacy & community in a family-friendly setting. Sitting on a generous lot, the property has received numerous upgrades, making it move-in ready. Step inside & be greeted by a spacious bright foyer with an elegant crystal chandelier & winding staircase. This home features newly installed engineered hardwood flooring throughout the main level, complementing the formal living, dining & family room with cozy fireplace. The upgraded bright kitchen is stylish & functional complete with granite countertops, large walk-in pantry, breakfast area & walk-out to the upper deck. A spacious, luxurious powder room along with stylish main floor laundry with interior garage access, complete this level. Upstairs discover 4 generously sized bedrooms with large windows & closets. Bathrooms have been tastefully updated. New owners will enjoy a spacious primary suite with double-door entry, a walk-in closet with organizers & large windows that frame picturesque east-facing views. The primary ensuite bathroom is bright & roomy adding to the luxurious feel of the space. The lower level provides incredible versatility. The newly carpeted entertainment area provides plenty of space for family enjoyment, along with walkout access to the beautiful backyard. Finished lower level has potential for 2nd income business and/or in-law suite. There's plenty of parking with space for 5 vehicles. Located on a quiet street in a desirable community, with walking distance to top-ranked schools & just mins from major highways & GO Station. This property has it all! Seller prepared to offer vendor takeback mortgage financing option. (id:60365)
160 First Street
Collingwood, Ontario
Power of Sale 160 First Street, Collingwood. Discover a rare investment opportunity on Collingwoods high-traffic First Street corridor. With approximately 25,000 vehicles per day passing by, this prime corner property offers exceptional visibility and long-term upside under C-4 mixed-use zoning. Property Highlights:Ground Floor Commercial Space (~1,500 sq. ft.)Fully updated with floor-to-ceiling glass frontageTwo-piece bathroomIdeal for retail, office, or service useTwo Modern Apartments (Upper Levels, ~750 sq. ft. each)2 bedrooms + den, 2 full baths in each unitIn-suite laundry & cozy gas fireplacesBright, functional layoutsideal for tenants or short-term rentalsStrong InfrastructureAll three spaces feature separate HVAC systems and individual metersTurnkey income potential with minimal overhead Zoning & Potential:C-4 mixed-use commercial zoning allows for a wide variety of uses and redevelopment possibilities, making 160 First Street a flexible and future-proof investment. This property is perfect for end-users, investors, or developers looking to secure a flagship location in one of Ontarios most desirable and growing communities. //Pricing Options:// Purchase 160, 162, 170, 172 & 180 First Street together: $3,898,000. Buy all five for a remarkable assembly opportunity (severance required for individual sales). This is a rare offering of prime commercial land and income properties in sought-after Collingwood ideal for investors, developers, or businesses seeking a flagship location. (id:60365)
1215 - 28 Interchange Way
Vaughan, Ontario
Festival - Tower D - Brand New Building (going through final construction stages) 475 sq feet - 1 Bedroom & 1 Full bathroom, Corner Unit with Balcony - Open concept kitchen living room, - ensuite laundry, stainless steel kitchen appliances included. Engineered hardwood floors, stone counter tops. (id:60365)
14 Harmony Hill Crescent
Richmond Hill, Ontario
Nestled In Richmond Hill's Prestigious Mill Pond Community, 14 Harmony Hill Cres Presents A Meticulously Maintained Yorkwood Homes Ridgemount Model, Offering An Expansive 2650 Sq Ft Of Refined And Elegant Living Space. This 4-Bed, 3-Bath Residence Exudes Warmth And Sophistication, Highlighted By The Thoughtfully Designed Main Floor Showcasing Rich Hardwood Flooring, Crown Moulding Throughout The Family Room And Formal Dining Room Areas With French Door Entry, And Two Seamless Walk-Outs To An Inviting Backyard Deck. The Kitchen Is Both Stylish And Functional, Boasting Crisp White Cabinetry, Abundant Storage, A Convenient Breakfast Bar, Stainless Steel Appliances, And Laminate Counters Ideal For Everyday Use. Retreat To The Primary Bedroom Featuring A Charming Bay Window, Two Generous Walk-In Closets, And A Spa-Inspired 5-Piece Ensuite Complete With A Double Sink Vanity, Deep Soaker Tub, And Sleek Glass-Enclosed Shower, While The Second Floor Bathroom Offers Another 5-Piece Bath With Double Sinks And A Private Enclosed Space. The Laundry Room Is Designed With Convenience In Mind, Offering Direct Access Through The Garage And An Additional Side Entrance To The Home. A Spacious Unfinished Basement Provides Endless Possibilities For Customization. Step Outside To The Fully Fenced Backyard Surrounded By Mature Trees And Lush Greenery, Creating A Serene And Private Setting With An Expansive Deck Perfect For Barbecues And Outdoor Entertaining. Notable Upgrades Include All New Windows By Renewal By Andersen Installed Throughout The Entire Home Last Year At A Substantial Cost, Providing Superior Energy Efficiency And Transferable Warranty For Peace Of Mind. Ideally Located Near Mackenzie Health Hospital, Upper Mill Pond Park, Rumble Pond Park, Carrville Community Centre, Heintzman Trail, York Region Transit, Alexander Mackenzie High School, Richmond Hill Go Station And So Much More To Explore! (id:60365)
19 Nutmeg Street
Markham, Ontario
Rarely Offered Gem in Prestigious Box Grove! Welcome to this stunning, sun-filled 4-bedroom home perfectly situated in the heart of the highly sought-after Box Grove neighbourhood. Fronting directly onto a serene park, this beautifully maintained property offers an unbeatable combination of comfort, style, and location.Step inside to find a bright and airy layout with zero carpet featuring gleaming hardwood and tile flooring throughout the main levels.9ft Ceiling on the Main Lvl Each of the four spacious bedrooms is filled with natural light, creating a warm and inviting atmosphere for the whole family.The finished basement is an entertainers dream, boasting a full kitchenette and open entertainment area, ideal for hosting gatherings or enjoying family movie nights. Enjoy outdoor living with a professionally landscaped backyard, complete with interlock stonework and a custom deck perfect for summer BBQs and relaxing evenings. The interlocked front driveway easily fits 4 cars and offers a clear, picturesque view of the adjacent park just steps from your front door. A Must See Home in a street with extremely low turnover with the last sale over 10+ years ago. Dont miss this rare opportunity to own a home in one of Markhams most desirable communities, close to top-rated schools, trails, shopping, and transit. (id:60365)
49 Kerrigan Crescent
Markham, Ontario
Welcome to 49 Kerrigan Crescent, a spacious detached home in one of Markhams most coveted neighbourhoods. With 3,299 square feet above-grade living space (as per MPAC), 4 generously sized bedrooms, 3 bathrooms, a double garage, and a driveway that fits 4 additional cars, this property offers the space and layout to become something truly special. For families, this is a rare opportunity to plant roots in a community known for its top-ranked schools, family-friendly parks, vibrant dining, and easy access to Highways 404 and 407. For renovators and flippers, a golden opportunity - solid bones, a premium lot, and a location that commands attention. Whether you're dreaming of a forever home to make your own, or envisioning a high-return transformation in a high-demand market, 49 Kerrigan Crescent offers both charm and incredible upside. Come see it before it's gone! (id:60365)
1015 - 28 Interchange Way
Vaughan, Ontario
Festival - Tower D - Brand New Building (going through final construction stages) 475 sq feet - 1 Bedroom & 1 Full bathroom, Corner Unit with Balcony - Open concept kitchen living room, - ensuite laundry, stainless steel kitchen appliances included. Engineered hardwood floors, stone counter tops. (id:60365)
905 - 350 Red Maple Road
Richmond Hill, Ontario
Welcome to The Vineyards condo in prime Richmond Hill location! * Over 1700 SF of Living Space * 630 SF Terrace * 2 Parking * Locker * 3 Bedrooms * 2 Terraces * Pool * Hot Tub* Roof Top Patio * Tennis * Sauna * Rec. Room * Fitness Center * AND MORE! Feels like A BUNGALOW with *Unobstructed* North, East, and South Views! This rarely available, and freshly upgraded 3 bedroom + 2 bathroom + corner suite is the perfect space for all. Offering Laminate flooring throughout, marble tiled floors in the foyer, and a large open concept living space. The kitchen features granite countertops, mosaic tile backsplash, upgraded appliances and a breakfast nook with a large window for ample sunlight. The living space provides a combined space for entertaining, complete with an accent wall and large windows with direct access to the oversized *630 SF TERRACE* with incredible unobstructed views. The perfect outdoor space for entertaining or relaxing! The primary bedroom has a 3-Pc ensuite, huge walk in closet with built-ins and direct access to the outdoor terrace from primary bedroom. Truly the perfect unit for first time buyers, down-sizers, families and investors alike! This suite comes with *2 PARKING SPACES* and *1 LOCKER*! Located just minutes to GO Transit, shops, Yonge St, Hillcrest Mall, Movie Theatre, Multiple Plazas with shops, grocery stores and many more amenities. Don't miss out on this incredible opportunity to have SPACIOUS LIVING with CONDOMINIUM CONVENIENCE and LUXURY! (id:60365)
711 - 11782 Ninth Line
Whitchurch-Stouffville, Ontario
Truly Spectacular Luxury Suite in the prestigious boutique midrise Pemberton building at 9th & Main in the heart of Stouffville, offering urban convenience & panoramic views in a tranquil setting. This Expansive CORNER unit is infused w contemporary elegance & custom upgrades and elevated by professional interior design. Featuring 1700 sf of thoughtfully designed living space w $$$ Thousands invested in extensive custom built-ins and luxury finishes! Originally a 3 bdrm/3 bathrm model converted to 2 & 2 w upsized dining room & convenient W/I Pantry beside Spacious Ensuite Laundry Room. 10' Ceilings w Bright Floor to Ceiling Windows overlook Stouffville's picturesque landscapes. Enjoy Outdoor living w 3 Walk-outs from Kitchen, Living Room & Primary Suite to 2 Oversized North & West-facing Balconies! Highlights incl Stunning B/I custom cabinetry w hutch, fireplace & bar; 7" Engineered Plank Flooring thruout, Gorgeous Chefs Kitchen w Ctr Island & Brkfst Bar, Quartz Counters, Backsplash & Full-sized Gas-fired SS Appliances; Upgraded Lighting & 22 Pot Lights on Dimmer switches; Elegant Primary Suite w W/I Closet, 2 Spa Inspired Bathrooms w Upgraded Fixtures & Faucets thruout; Free Standing Tub w Floor Mounted Tub Filler in Primary Ensuite, Custom Organized Closets, Gas BBQ hookup on Balcony & so MUCH MORE! See MLS Attachment. Complete w 2 Underground Parking Spaces close together w easy Access to 1 Owned Locker! EV charging upgrade avail. Bldg Amenities Incl: 24 hr Concierge, 2 Guest Suites, Fitness Ctr, Multipurpose Party Rm w Terrace, Media Lounge, Library w Fireplace, Boardrm Workspace, Pet Spa, Golf Sim, Visitor Parking+More! **Wi-Fi, Water/Gas Included in Main fee. Steps to Stouffville GO Station, Highways 404/407, grocery, shops, parks, & restaurants. Surrounded by conservation & green space w easy access to Main Street amenities, Walking Trails, Golf, Markham Stouffville Hospital, Great Schools, Parks & Places of Worship. Experience Upscale living at its finest! (id:60365)
78 Keystar Court
Vaughan, Ontario
Welcome to this beautifully updated 3 bedroom, 4 bathroom freehold town home in the highly sought-after Vellore Village community. This bright and spacious home features a carpet free interior, freshly painted walls and trim and a renovated second floor bathroom.The finished basement with a 3 piece bath provides additional living space. Enjoy the maintenance free, fully fenced backyard and the convenience of a 2 card parking driveway with no sidewalk. Located close to top rated schools, parks, shopping, transit and all amenities. This property combines comfort, style and location in one. Furnace, A/C & Roof Replaced 2022 (id:60365)
26 Baycroft Boulevard
Essa, Ontario
Brand New Home from the Builder Spanning 3100SQFT Above Grade (not including 1500sqft Walk-Out Basement) Backing onto Environmentally Protected Greenspace & Creek - No Neighbours Behind! Deep 140' Pool-Size Backyard. All New Stainless Steel Appliances - Fridge, Wine Fridge, Stove, Dishwasher, Washer & Dryer. Full & Functional Main Floor Plan includes a Home Office w/ Glass Door Entrance, Open Living Room & L-Shaped Dining Room leading to a lovely Servery, Kitchen & Breakfast Area w/ Walk-Out to Deck. Family Room includes Natural Finish Hardwood Floors, Natural Gas Fireplace & Huge Windows Providing a Beautiful View of the Lush Protected Greenspace behind. 4 Beds 4 Baths (incl. 2 Ensuites & 1 Semi-Ensuite). Large Primary Bedroom Features a Double-Door Entrance, His & Her's Walk-In Closets & a Huge 5-pc Ensuite w/ a beautiful Tempered Glass Shower, Free Standing Tub, His & Her's Vanities overlooking the EP Greenspace View, plus a Separate Toilet Room w/ it's own Fan for added privacy & convenience! Wall USB Charging Plugs in Master Bedroom & Kitchen. **Brand New Luxury White Zebra Blinds Installed T/O (White Blackout in All Bedrooms)** Upgraded Designer Architectural Shingles. Premium Roll Up 8' Garage Doors w/ Plexiglass Inserts. Unspoiled Walk-Out Basement w/ Huge Cold Room, Large Windows O/L Yard & 2-Panel Glass Sliding Door W/O to Deep Pool-Size Backyard. Brand New Freshly Paved Driveway. Brand New Fresh Grass Sod in Front Yard & Backyard. Brand New Deck Installed to Walk-Out from Breakfast Area to the Brand New Wood Deck O/L Backyard & EP Land. Complete Privacy & Peace w/ no neighbours behind, backing South-West directly onto the Creek w/ ample Sunlight all day long! Truly the Best Value for the Price. For reference of recents see next door neighbour sale price at 22 Baycroft Blvd w/ no appliances nor blinds ; 93 Baycroft w/ no Walkout basement, not backing onto EP, no appliances & no blinds. Tarion New Home Warranty. Showings Anytime. All Offers Welcome Anytime! (id:60365)
11 Hedge Road
Georgina, Ontario
Fully rebuilt above grade by 2020! MUST view the virtual link!! Located in the MOST prestigious area in Georgina. Luxury Bungalow Retreat on Oversized Lot Backing Onto Greenspace! An ideal retirement haven, offering both everyday convenience and an abundance of scenic spots to enjoy at every turn!!! Located in the heart of Sutton, yet steps to Lake Simcoe! 11-foot Vaulted Ceilings, Walnut Wood Floorings throughout, High-end finishes, stylish accents, and an open-concept flow perfect for both entertaining and everyday living. From the gourmet kitchen to the HEATED FLOOR master bathroom, every element reflects refined taste and timeless quality. One Bed & One Full Bath basement apartment with an open entertainment room and rough-in wet bar area, was renovated in 2025 ! Potentials for extra rental income!! Enjoy peace and privacy outdoors with an expansive backyard offering unobstructed views of nature, NO REAR neighbours! Whether you're relaxing on the patio, hosting gatherings, or soaking in the scenery, this space is a true sanctuary. Ideally located just minutes from shops, golf courses, resort amenities, and the sparkling shores of Lake Simcoe, this home offers the perfect balance of luxury living and lifestyle convenience. (id:60365)

