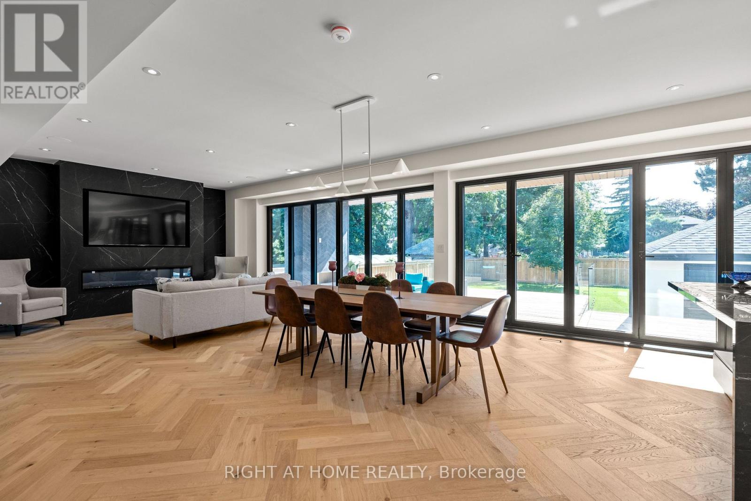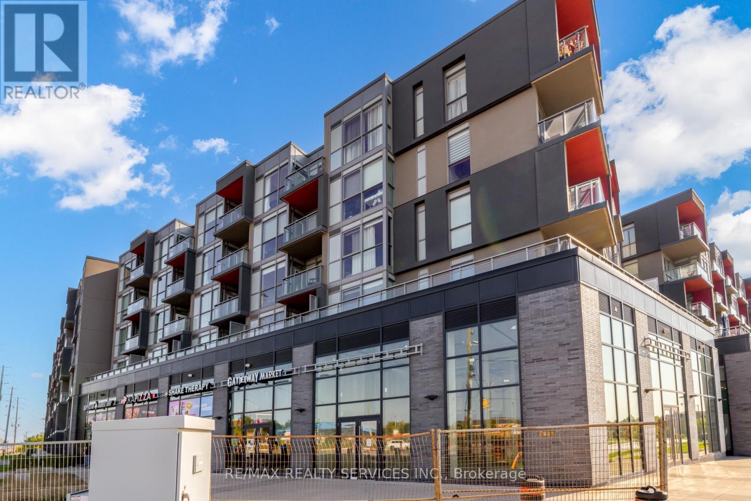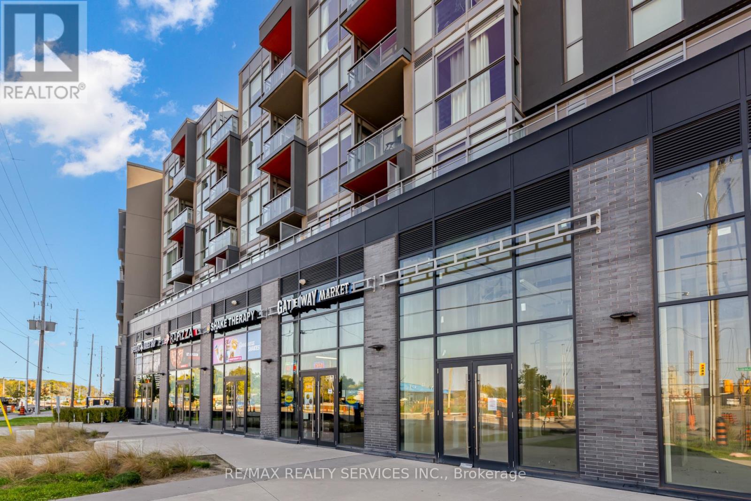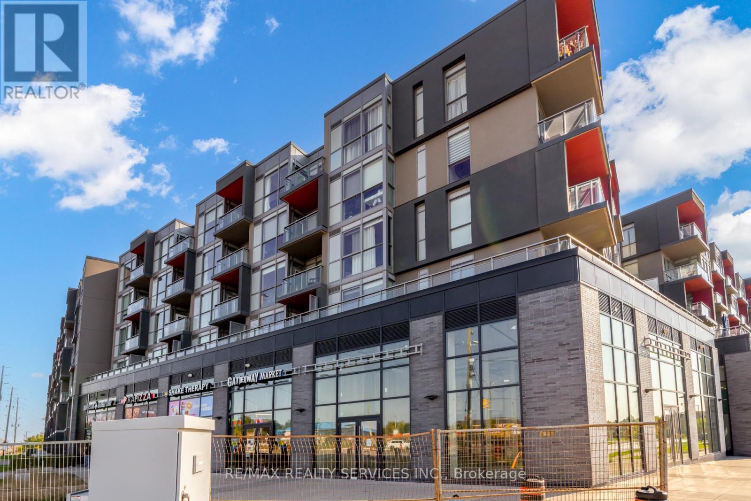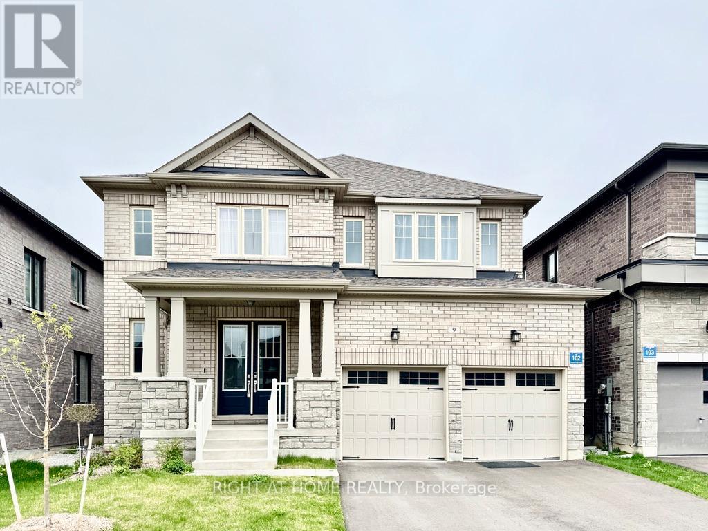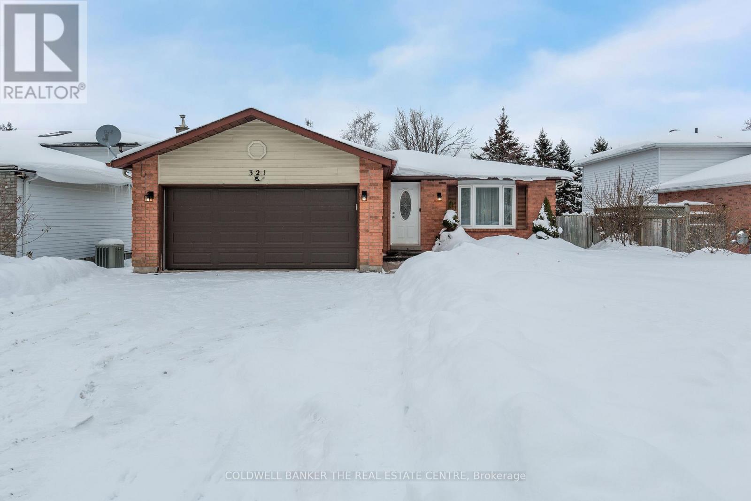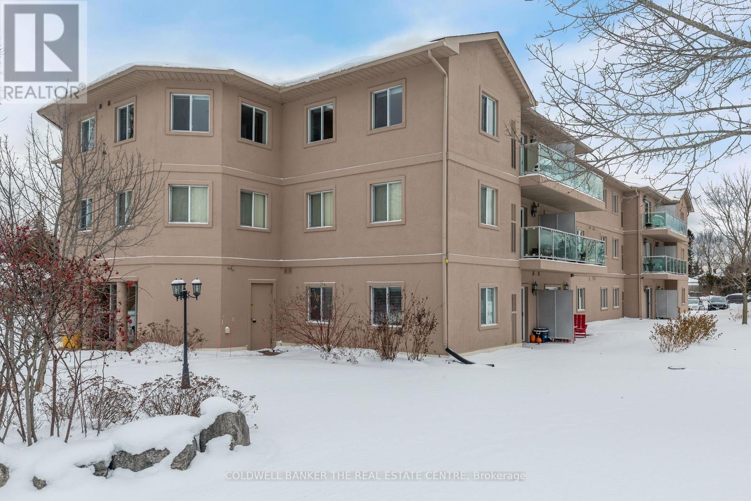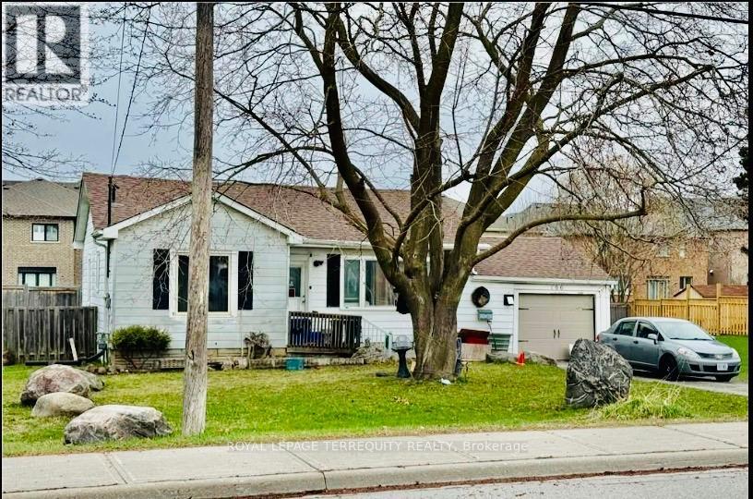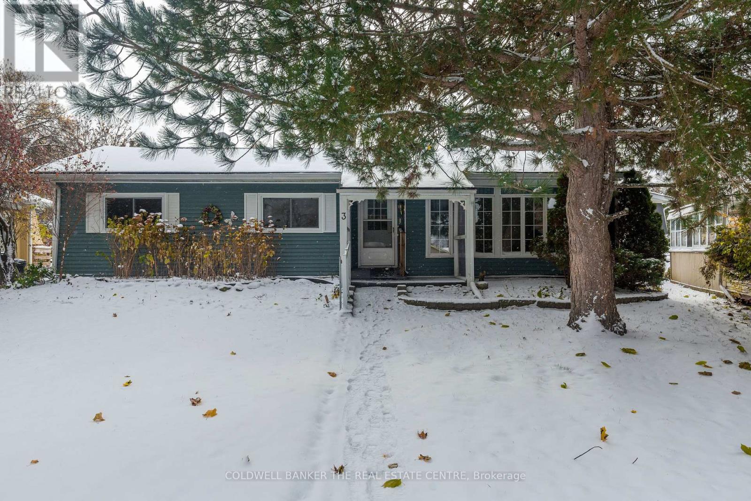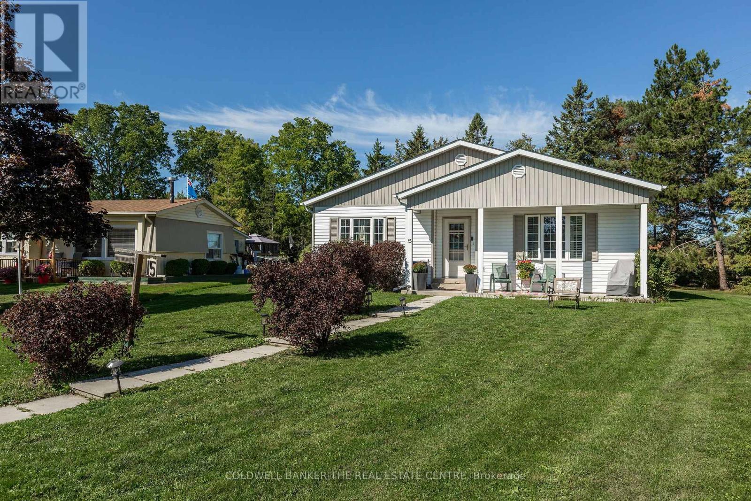1560 Asgard Drive
Mississauga, Ontario
Imagine welcoming guests for a lavish dining party in this sleek, San Franisco-inspired custom home on a sun-washed, west-facing lot ready for your dream pool! Enveloped in sumptuous black-and-white quartz and porcelain accents, softened by soft ivory tones and light sun-kissed oak herringbone floors exuding timeless grace. Built for breathtaking events, the vast open-concept kitchen hides a walk-in pantry, houses top appliances, and links via a seamless breakfast bar to sprawling dining and living zones. Picture the big open space buzzing with chatter as those magic windows-full-height accordion doors-glide open to a huge porch, merging inside warmth with outdoor magic for unforgettable nights. As shadows lengthen, fire up one of the two gas fireplaces (cosy indoors or al fresco), pour your favourite vintage, queue a classic film, and melt into luxury. This is your haven. Rise upstairs to private bliss: four roomy bedrooms, all with ensuite baths. The primary suite captivates with a window-hugging tub and custom closet, plus handy laundry for smooth days. Downstairs, the finished basement shines with a cool wet bar and versatile area-think gym, playroom, or cinema. A dedicated guest bedroom with bath suits visitors, in-laws, or staff perfectly. Tucked 2 minutes away from the sparkling lake and promenade, elite golf spots, chic shops, marinas and malls, Port Credit Yacht Club, and two GO trains. Urban thrill's close, yet peace reigns-just 16 mins to Toronto or Square One. Envision that inground pool; in this entertainer's dream, why leave? This pristine, never-lived-in custom jewel blends worlds flawlessly-ultimate indulgence. (id:60365)
4 - 5220 Dundas Street
Burlington, Ontario
Commercial / Retail unit available for lease with immediate occupancy. Prime location with maximum exposure on busy Dundas St in Burlington. Spacious shell unit with flexible layout potential. Newer construction, 20 clear height. Located under residential condo with approximately 300 residential condo units and 500+ residents. Ample parking (outdoor surface and underground) and great neighboring tenants. (id:60365)
3 & 4 - 5220 Dundas Street
Burlington, Ontario
Commercial / Retail unit available for lease with immediate occupancy. Prime location with maximum exposure on busy Dundas St in Burlington. Spacious shell unit with flexible layout potential. Newer construction, 20 clear height. Located under residential condo with approximately 300 residential condo units and 500+ residents. Ample parking (outdoor surface and underground) and great neighboring tenants. (id:60365)
3 - 5220 Dundas Street
Burlington, Ontario
Commercial / Retail unit available for lease with immediate occupancy. Prime location with maximum exposure on busy Dundas St in Burlington. Spacious shell unit with flexible layout potential. Newer construction, 20 clear height. Located under residential condo with approximately 300 residential condo units and 500+ residents. Ample parking (outdoor surface and underground) and great neighboring tenants. (id:60365)
12 Creditstone Rd. Avenue
Brampton, Ontario
A Well-Established and highly reputable concrete business, with over 20 years of success, offers a unique opportunity for a contractor or established company looking to expand. Known for its innovative, proprietary stamping tools that set the industry standard, the company serves a loyal client base including architects, designers, contractors, and homeowners throughout Peel, Halton, and the GTA. The sale includes a vast inventory of tools, trucks, and miscellaneous equipment, along with active business contracts and strong client connections. With no franchise fees, the buyer can enjoy full ownership, working through the busy summer season and taking winters off... (id:60365)
9 Sweet Cicely Street
Springwater, Ontario
Step into over 3,300 square feet of refined luxury in this Brookfield built 5-bedroom home in the coveted Midhurst Valley neighbourhood, designed to elevate your lifestyle with its impeccable features and thoughtful layout. Open up the double front doors and reveal the main floor boasting stunning solid hardwood floors that lead you into a warm and inviting family room, centred around a cozy gas fireplace, perfect for creating lasting memories. The heart of the home is a huge kitchen, complete with abundant counter space, modern appliances, and a walk-in pantry that caters to all your culinary needs. Work from home in the large dedicated main floor office. Upstairs, the master suite offers a spa-like ensuite and a spacious walk-in closet, while two sets of jack-and-jill bathrooms ensure maximum convenience for family and guests in the other bedrooms. The upstairs laundry makes doing laundry a breeze. The expansive, unfinished basement offers endless potential for customization, whether you dream of a home theatre, fitness area, or extra living quarters. Located in a highly desirable neighbourhood, this home combines timeless style, practicality, and unmatched space, making it the perfect place for your next chapter. Don't miss this exceptional opportunity to own your dream home. **Photos have been virtually staged to show potential** (id:60365)
321 Sunnidale Road
Barrie, Ontario
Charming Walkout Bungalow Steps to Sunnidale Park! This centrally located, cute-and-cozy bungalow offers unexpected space and flexibility-perfect for families, multigenerational living, or savvy investors. The carpet-free main floor features three generously sized bedrooms, a beautifully updated 4-pc bath ('24), and a large eat-in kitchen with a walkout to an upper deck showcasing panoramic views. Bright, inviting, and functional. The spacious walkout lower level impresses with a large family room featuring a gas fireplace, direct access to the backyard, a 4th bedroom with walk-in closet, an updated 3-pc bath ('24), and a second kitchen with its own separate entrance-a fantastic setup for extended family or income potential. Recent upgrades include: shingles ('20), ductless A/C ('21), and all upper-level windows + sliding door replaced within the last 5 years. Located in one of Barrie's most convenient areas-walking distance to Sunnidale Park, close to public transit, minutes to HWY 400, shopping, schools, and recreation. A well-maintained, versatile home offering amazing value in a prime location. Let this be your next smart move! (id:60365)
302 - 125 Bond Street
Orillia, Ontario
Bright, spacious, and beautifully maintained, this move-in ready top-floor corner unit offers effortless living with room to grow. Flooded with natural light, the 2-bedroom, 1-bath layout features an updated white kitchen with stainless steel appliances & quartz counter tops, a walk-out balcony with French Doors, custom window coverings and a generous open-concept feel that appeals to modern lifestyles. Both bedrooms are oversized with luxurious carpeting-ideal for those seeking comfort-and the fresh 4-piece bath with updated vanity and large tub. Enjoy the convenience of an in-suite laundry room for storage and the ease of elevator or stair access to the third floor. The unit also includes one dedicated exterior parking spot. Located minutes from public transit, Lake Simcoe, Lake Couchiching, Tudhope Park, and major highway access, this condo offers a fantastic blend of affordable peaceful living and everyday convenience. A smart choice for those looking to simplify, step into home ownership, or secure a reliable investment property. Quick closing possible! (id:60365)
166 Church Street
Georgina, Ontario
Unbelievable ! A Truly Remarkable Home On A Picturesque Lot In A Highly Desirable Pocket In Keswick. This Home Can Be Easily Altered To Generate Income Through Multiple Units. Lots Of Parking. This Home Has Great Potential !!! (id:60365)
1308 - 292 Verdale Crossing
Markham, Ontario
Less than $1000/sf With Parking! Welcome To Gallery Square, An Exceptional Community By The Remington Group, Located in Downtown Unionville, Offering Residents An Unparalleled Selection Of Social, Fitness, And Recreational Amenities.This High-Floor, Stunning 1+1 Bedroom, 2 Full Bathroom Condo Boasts A Smart, Functional Layout, With A Spacious Enclosed Den That Can Serve As A Comfortable Second Bedroom. Freshly Painted Walls, Modern Light Fixtures, And Stylish Window Coverings Make This Home Move-In Ready For Those Who Appreciate Contemporary Urban Living. Enjoy Premium Amenities Including A Fully Equipped Gym, Yoga Studio, Party Room, Theatre, Outdoor Terrace, Basketball Court, Guest Suites, Library, Games Room, 24-Hour Concierge, And Ample Visitor Parking. Perfectly Located : Cineplex Cinemas, Restaurants, And Shops Are Just Steps Away. Top-Ranking Unionville High School (2.2 Km), York University (1.4 Km), Unionville Go Station (1.9 Km), Union City (1.4 Km), And Whole Foods Market (900 M) Are All Within Easy Reach. Convenient Transit Access Via Viva, Go Train, Taxi Services, And More. (id:60365)
3 Maple Court
Innisfil, Ontario
Lovely 2 bedroom, 2 bathroom bungalow on a peaceful court in Sandycove Acres! Nestled on a private court location with mature trees and greenspace, this spacious home is over 1100 sqft with large principal rooms. The home features a bright and sunny living room with gas fireplace, formal dining room, cozy family room and primary suite with walk in closet and 2 piece ensuite bath. Recent updates include all new flooring (laminate & broadloom). freshly painted and new shingles & eaves in 2023. The Argus model makes for an easy downsize with lots of room for larger furniture. Outside you will find a lovely covered deck for summer nights. 2 parking spaces included. Are you looking for an active lifestyle? Come check out Sandycove Acres! A fabulous community located just 45 minutes North of Toronto. Amenities include: 2 salt water pools, gym, 3 rec centres, woodworking shop and NEW pickleball courts! Community events, dances and too many clubs to mention! 10 minutes to South Barrie Go, shopping & Innisfil Beach Park. Assumable lease until 2040 for lower landlease fees! (id:60365)
15 Recreation Drive
Innisfil, Ontario
Get the golf cart ready! Are you looking for an active lifestyle? Ready to downsize? Come check out Sandycove Acres! A fabulous community located just 45 minutes North of Toronto. Amenities include: 2 salt water pools, gym, 3 rec centres, woodworking shop and NEW pickleball courts! Community events, dances and too many clubs to mention! Are you looking for a newer build/construction with all the bells & whistles? This home is sure to impress! Stylish & modern Essex model located on quiet Crescent. This lovely bungalow checks all the boxes. With over 1400 sqft, this warm and inviting home makes for an easy downsize. Open concept living/dining room with vaulted ceilings & gas fireplace. Modern & fresh white kitchen with in floor heated flooring, diamond cut tile backsplash, pot drawers & gas range. Breakfast nook overlooking a spacious family room. 2 generously sized bedrooms & bathrooms. The primary suite features a walk in closet and 3 piece ensuite bath with heated floors. The 2nd bedroom makes a great office or guest room with additional 4 piece bath with in floor heating. Fully landscaped yard with lots of privacy. Covered front porch with flat entry and 2 parking spaces. Private yard with no neighbours behind! Lovely deck with attached awning and natural gas BBQ hook up. Attached storage room with access to the poured concrete crawl space. Additional updates include central vacuum, HRV & water softener. Such a fabulous and convenient location in the park! Just a very short walk to the main amenities. 10 minutes to South Barrie Go, shopping & Innisfil Beach Park. Assumable Landlease for lower fees! (id:60365)

